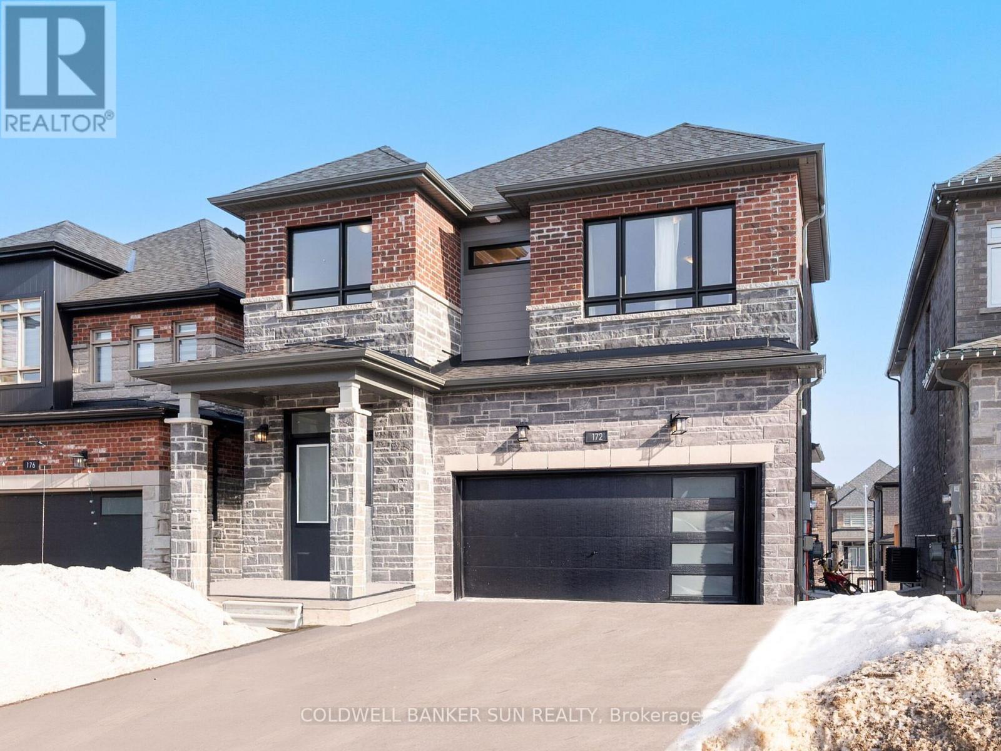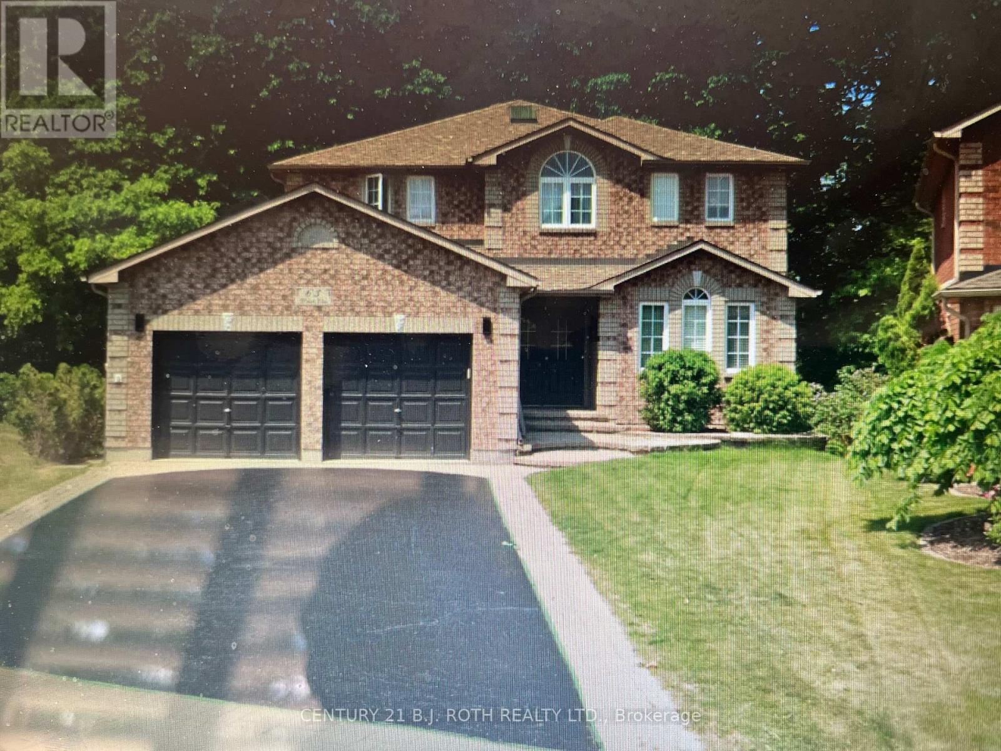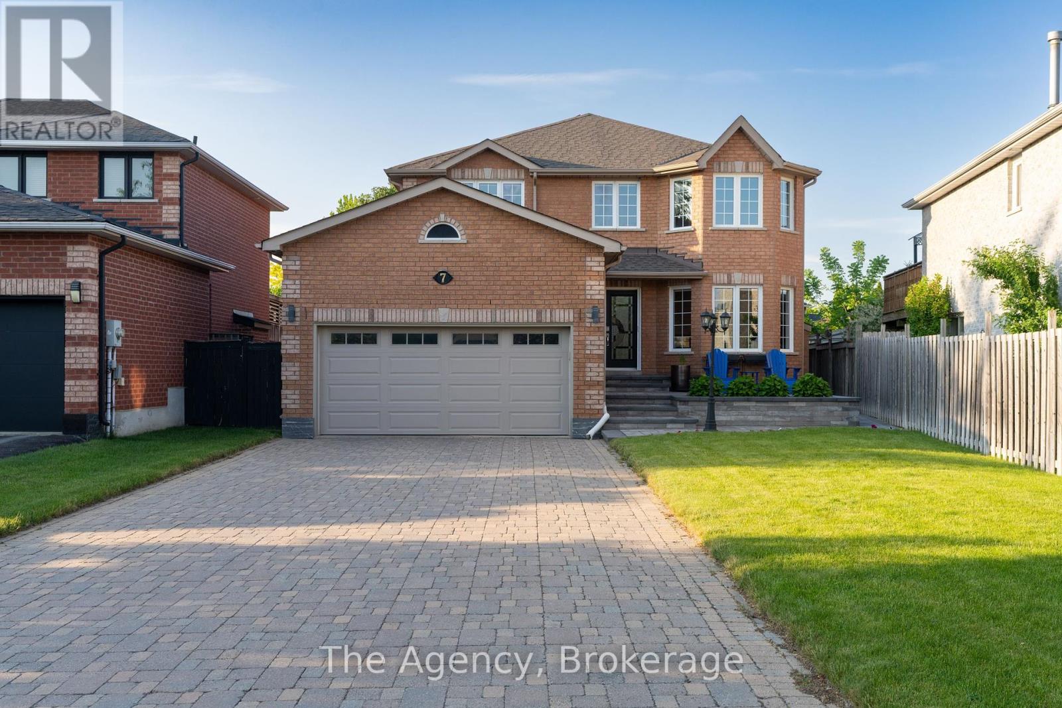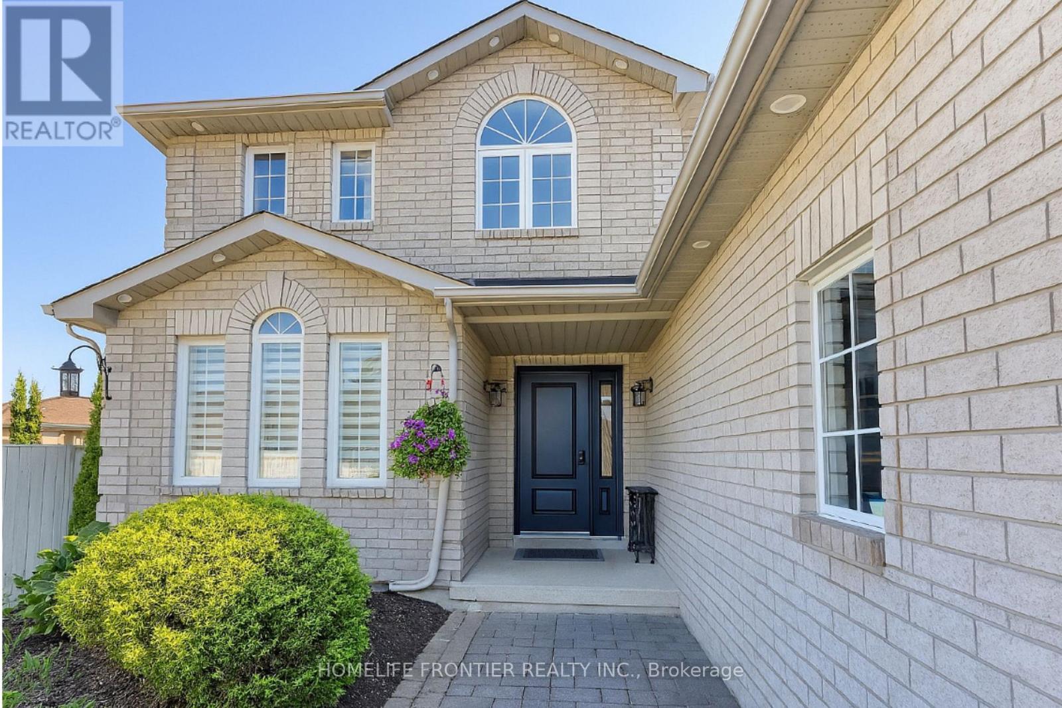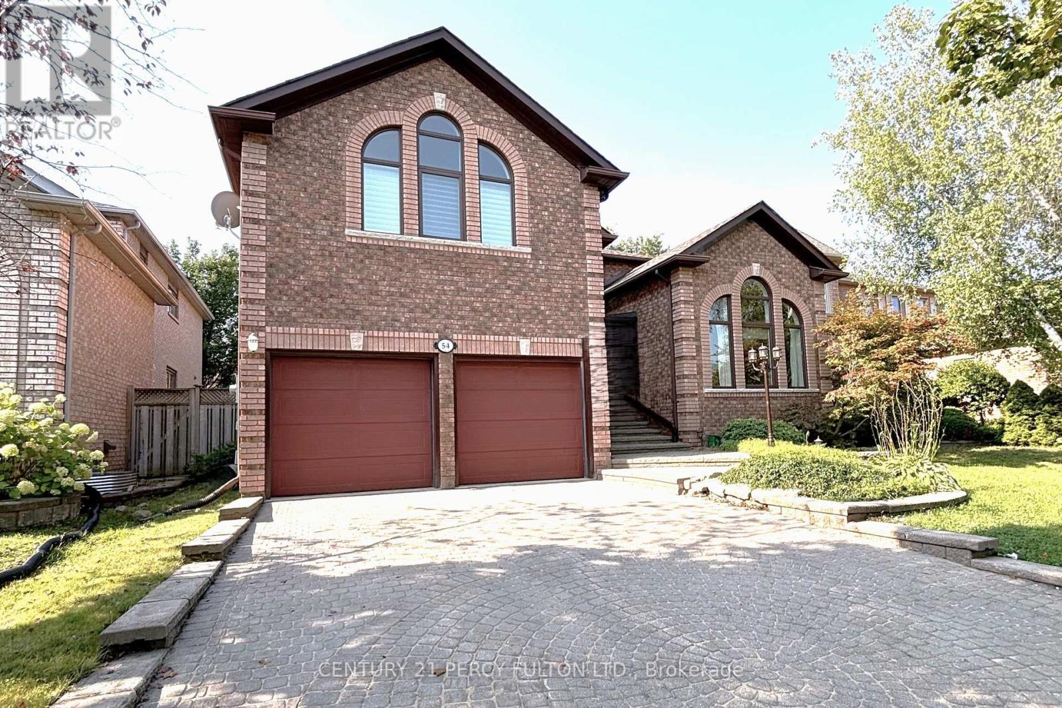Free account required
Unlock the full potential of your property search with a free account! Here's what you'll gain immediate access to:
- Exclusive Access to Every Listing
- Personalized Search Experience
- Favorite Properties at Your Fingertips
- Stay Ahead with Email Alerts





$1,198,900
36 STAPLETON PLACE
Barrie, Ontario, Ontario, L4N5Z4
MLS® Number: S12327003
Property description
Situated in one of the city's most desirable and impeccably maintained neighborhoods, this exceptional three-story family home offers approximately 4,200 sq ft of beautifully finished living space, complete with a third-floor loft and a bright, walk-out basement. From the moment you arrive, the pride of ownership is evident in the custom-stamped concrete driveway and meticulously landscaped grounds, which are kept lush and vibrant by a comprehensive irrigation system. Step through the custom wood entry door into a welcoming and light-filled interior, thoughtfully designed with an abundance of living space and oversized windows throughout. The main level boasts a private den, an inviting living room with a cozy gas fireplace, and a spacious eat-in kitchen with walkout access to the deck, perfect for entertaining. A walk-in pantry and stylish powder room complete the main floor. Enjoy panoramic views of the backyard oasis featuring towering mature trees, a large in-ground pool, and a stamped concrete patio that's perfect for relaxing or hosting gatherings. Upstairs, you'll find four generously sized bedrooms, two full bathrooms, and a convenient laundry room. A charming Juliet balcony offers the perfect spot to enjoy your morning coffee. The third-floor loft offering an additional 915 sq ft is an ideal retreat for kids, a home office, or a creative studio. The finished walk-out basement is airy and bright, featuring a large family room, an additional bedroom, a full bathroom, and ample storage space. This home has been lovingly updated over the years, with numerous upgrades including: new shingles & leaf guards (2022), pool installation, new liner (2021), custom shed (2020), garage doors (2019), irrigation system (2015), back yard grading and complete landscaping with armourstone and stamped concrete (2017). Located next to the scenic Ardagh Bluffs with 17 km of trails, top-rated schools, and all essential amenities, this is a truly special place to call home.
Building information
Type
*****
Age
*****
Amenities
*****
Appliances
*****
Basement Development
*****
Basement Features
*****
Basement Type
*****
Construction Style Attachment
*****
Cooling Type
*****
Exterior Finish
*****
Fireplace Present
*****
FireplaceTotal
*****
Foundation Type
*****
Half Bath Total
*****
Heating Fuel
*****
Heating Type
*****
Size Interior
*****
Stories Total
*****
Utility Water
*****
Land information
Amenities
*****
Fence Type
*****
Landscape Features
*****
Sewer
*****
Size Depth
*****
Size Frontage
*****
Size Irregular
*****
Size Total
*****
Rooms
Main level
Bathroom
*****
Kitchen
*****
Dining room
*****
Living room
*****
Den
*****
Foyer
*****
Basement
Other
*****
Cold room
*****
Family room
*****
Bathroom
*****
Bedroom 5
*****
Third level
Loft
*****
Second level
Bedroom 3
*****
Bedroom 2
*****
Bathroom
*****
Primary Bedroom
*****
Bathroom
*****
Bedroom 4
*****
Courtesy of KELLER WILLIAMS EXPERIENCE REALTY
Book a Showing for this property
Please note that filling out this form you'll be registered and your phone number without the +1 part will be used as a password.
