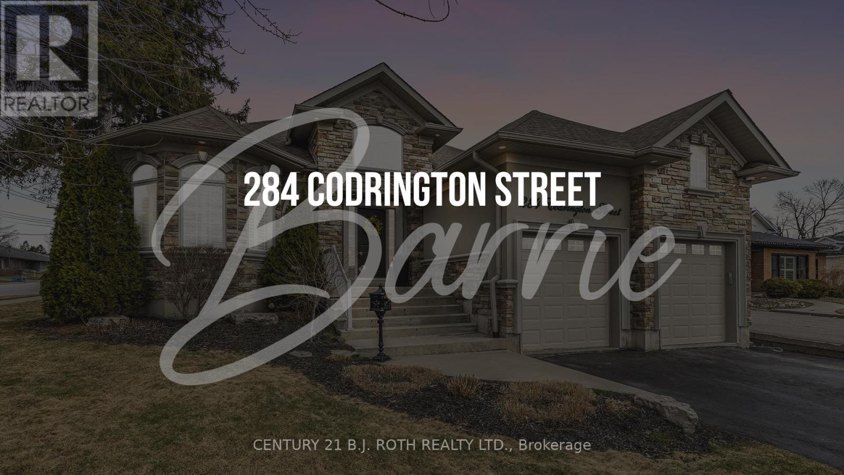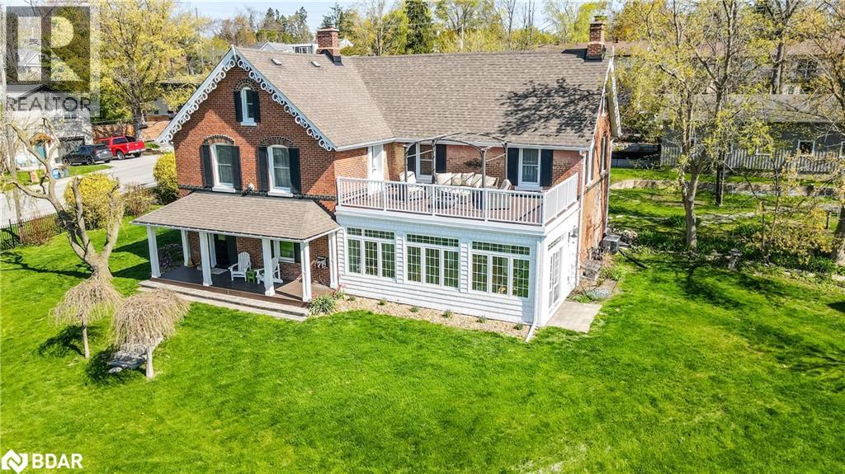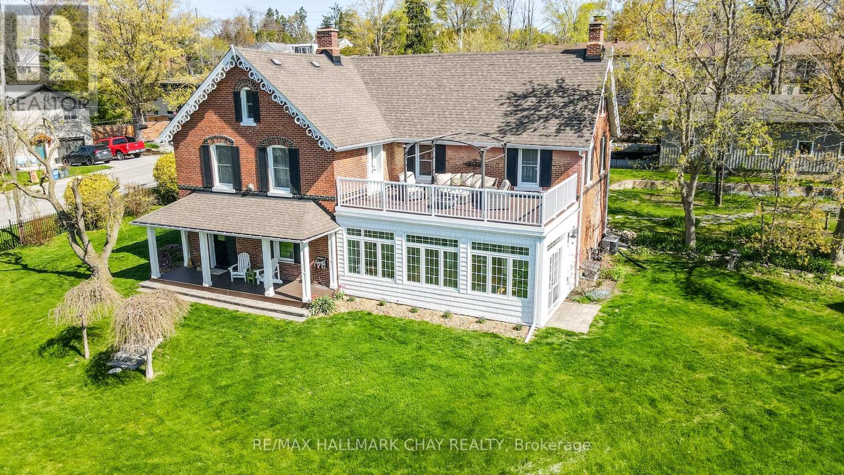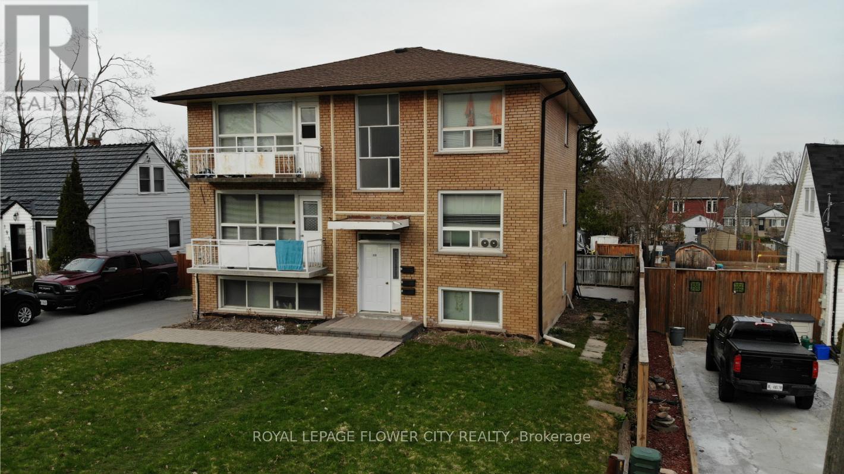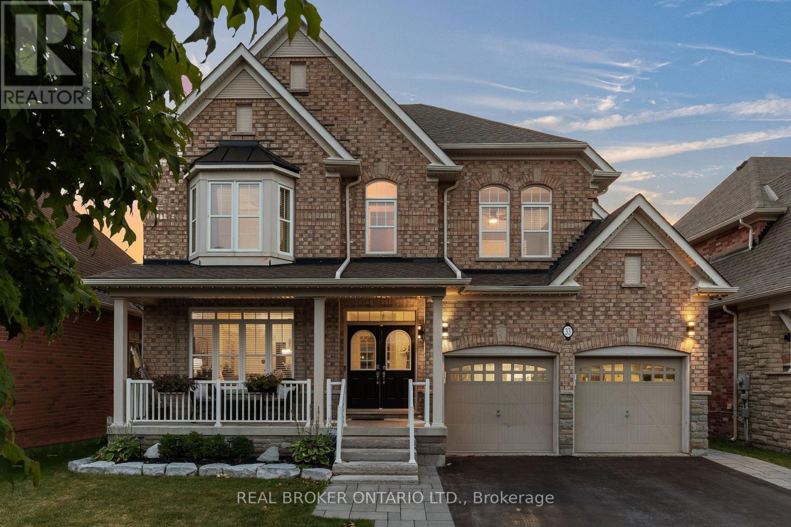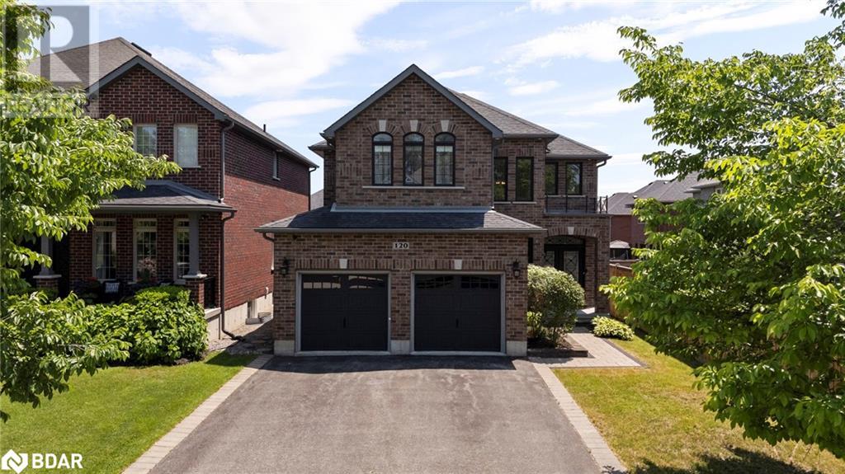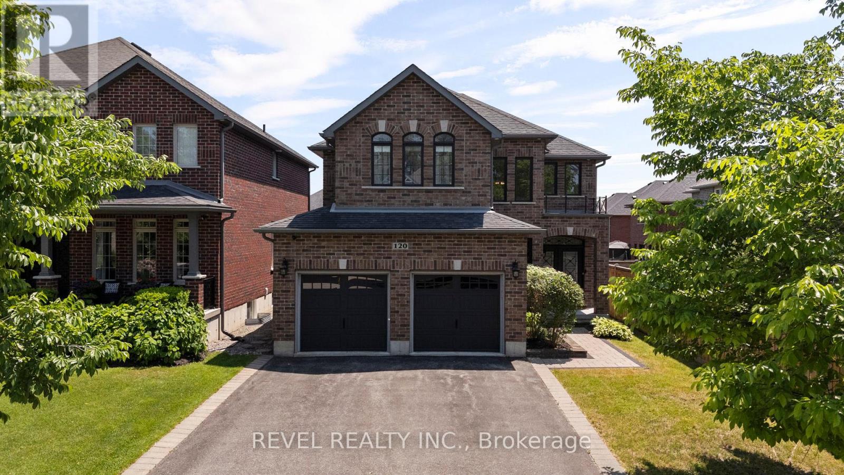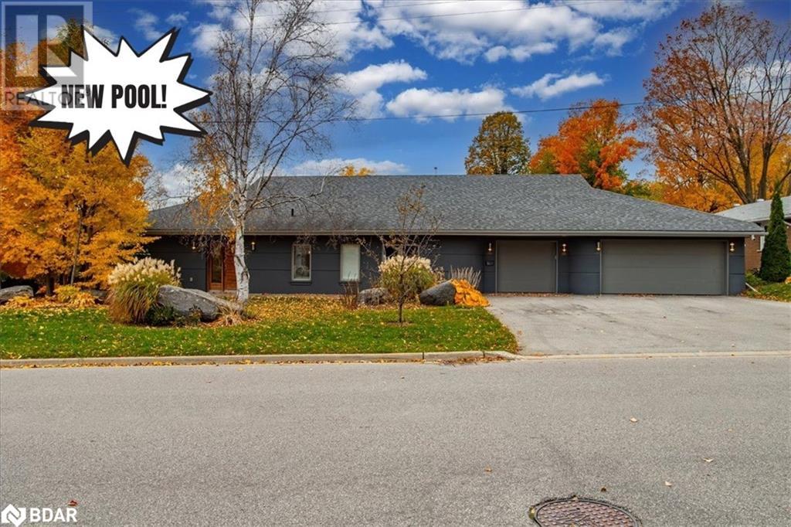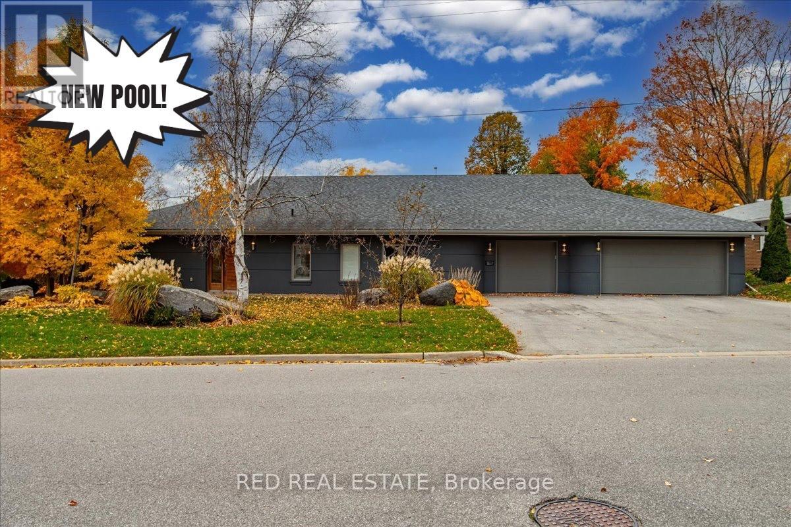Free account required
Unlock the full potential of your property search with a free account! Here's what you'll gain immediate access to:
- Exclusive Access to Every Listing
- Personalized Search Experience
- Favorite Properties at Your Fingertips
- Stay Ahead with Email Alerts
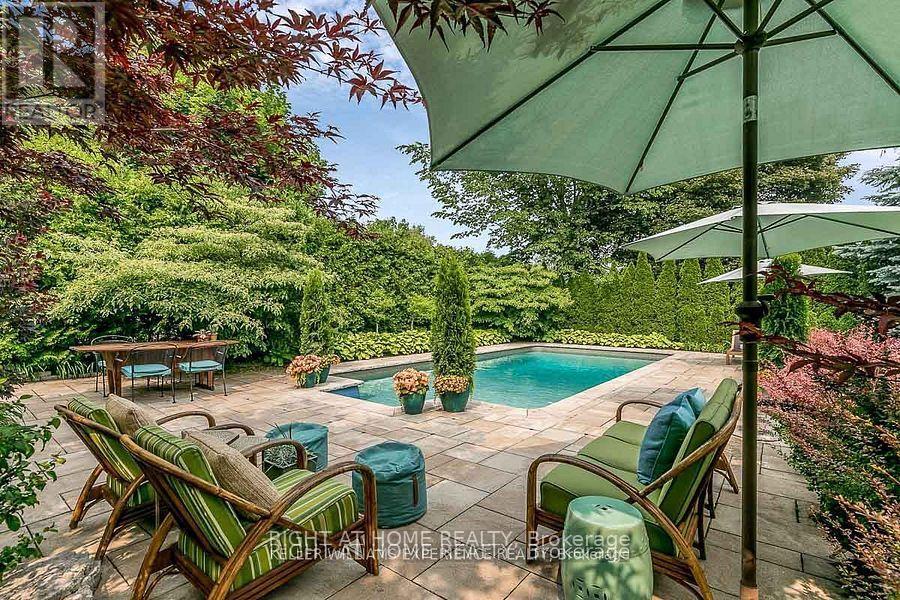
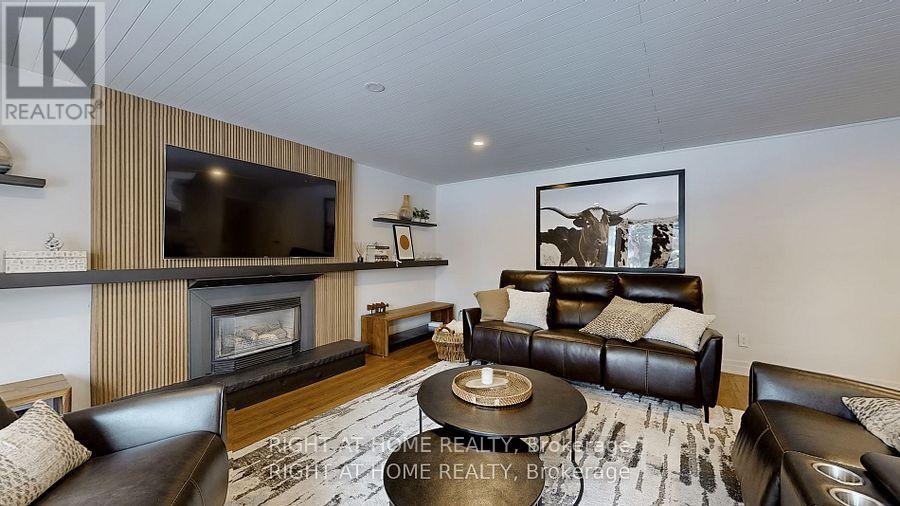
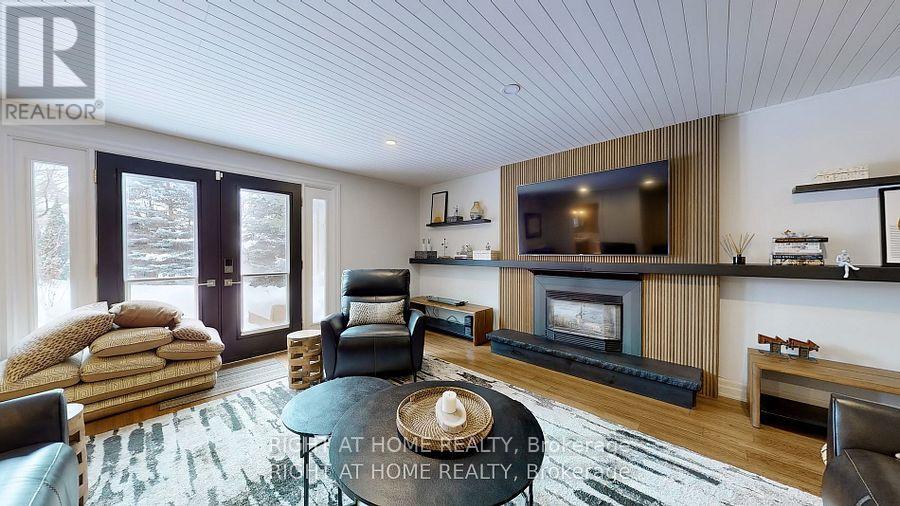
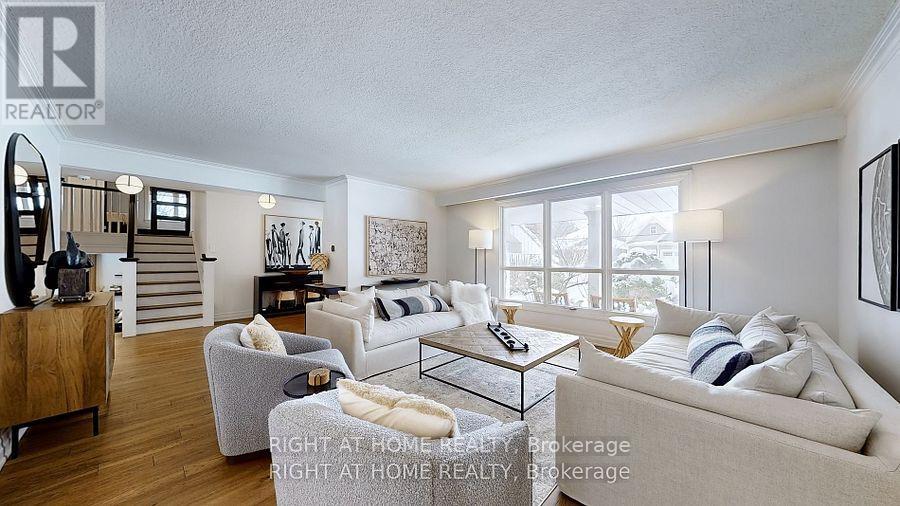
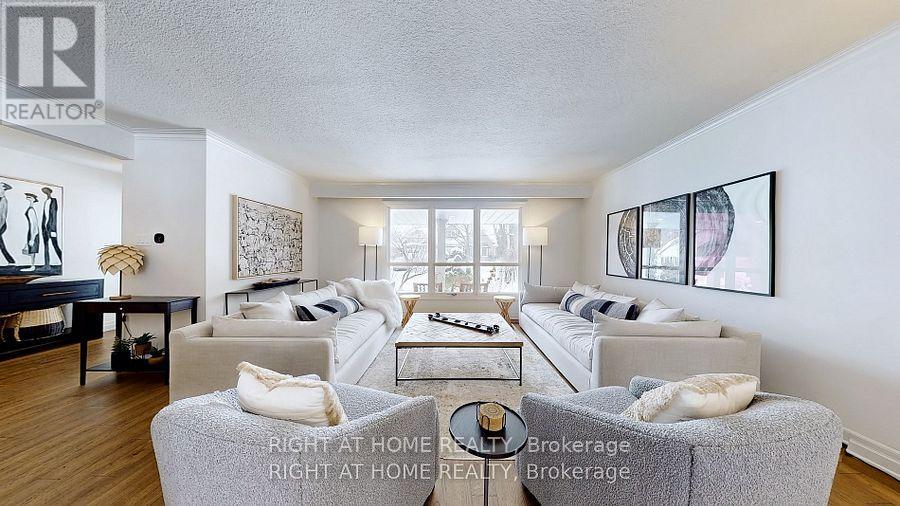
$1,399,000
127 PUGET STREET
Barrie, Ontario, Ontario, L4M4N6
MLS® Number: S12366348
Property description
Welcome to 127 Puget Street, where cottage charm meets city convenience in Barrie's coveted Codrington neighbourhood. This spacious side-split strikes the perfect balance of modern comfort and relaxed living, offering a private retreat without sacrificing proximity to everything the city has to offer. Inside, you'll find a thoughtfully designed layout with four bedrooms and four bathrooms. The chefs kitchen is both stylish and functional, featuring a Thermador gas stove, Fisher & Paykel double-drawer dishwasher, custom built-ins, and a seamless flow into the living and dining areas. Hardwood floors and refined finishes add warmth and sophistication, while a bright family room with its own fireplace and walkout to the garden provides the ideal setting to gather, entertain, or simply unwind. Step outside and you'll feel transported to a cottage getaway. The backyard oasis is beautifully landscaped and anchored by an inviting inground pool, perfect for summer barbecues, weekend get-togethers, or quiet evenings under the stars. Surrounded by lush greenery, the setting delivers a sense of tranquility rarely found in city living.
Building information
Type
*****
Appliances
*****
Basement Development
*****
Basement Features
*****
Basement Type
*****
Construction Style Attachment
*****
Construction Style Split Level
*****
Cooling Type
*****
Exterior Finish
*****
Fireplace Present
*****
Fire Protection
*****
Flooring Type
*****
Foundation Type
*****
Half Bath Total
*****
Heating Fuel
*****
Heating Type
*****
Size Interior
*****
Utility Water
*****
Land information
Sewer
*****
Size Depth
*****
Size Frontage
*****
Size Irregular
*****
Size Total
*****
Rooms
Main level
Kitchen
*****
Dining room
*****
Living room
*****
Lower level
Family room
*****
Basement
Laundry room
*****
Great room
*****
Second level
Bedroom 4
*****
Bedroom 3
*****
Bedroom 2
*****
Primary Bedroom
*****
Courtesy of RIGHT AT HOME REALTY
Book a Showing for this property
Please note that filling out this form you'll be registered and your phone number without the +1 part will be used as a password.
