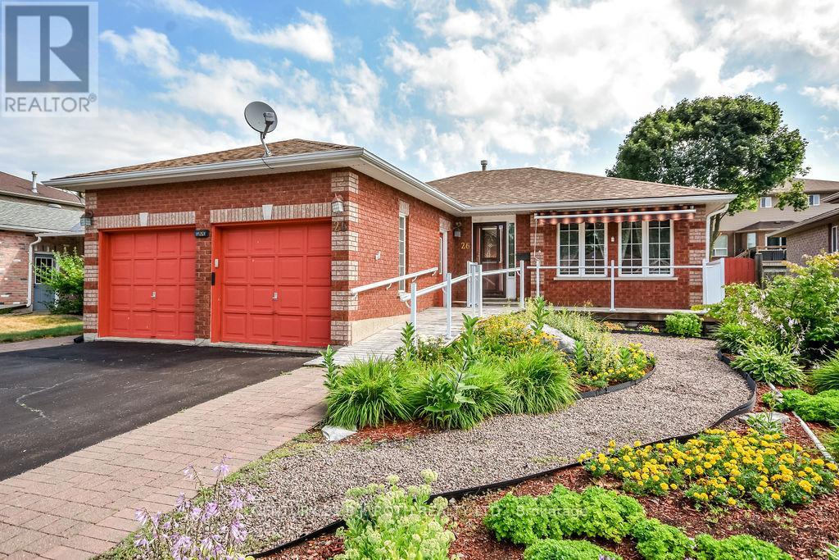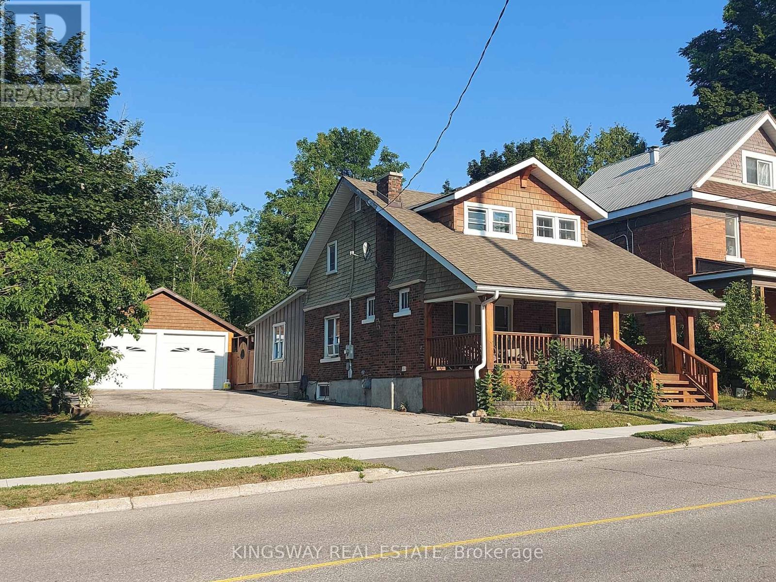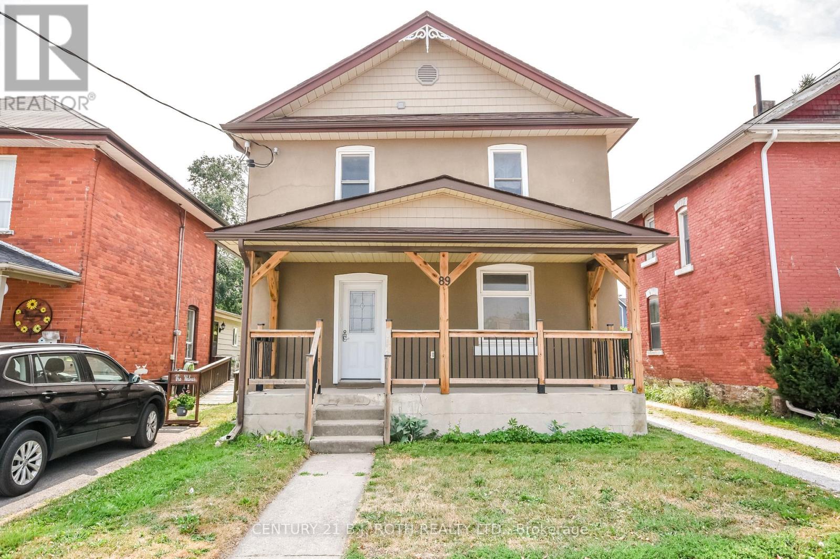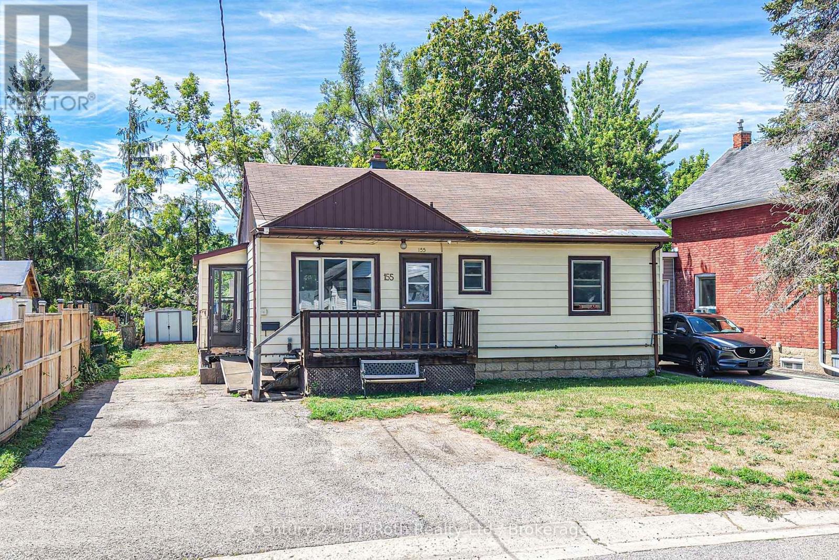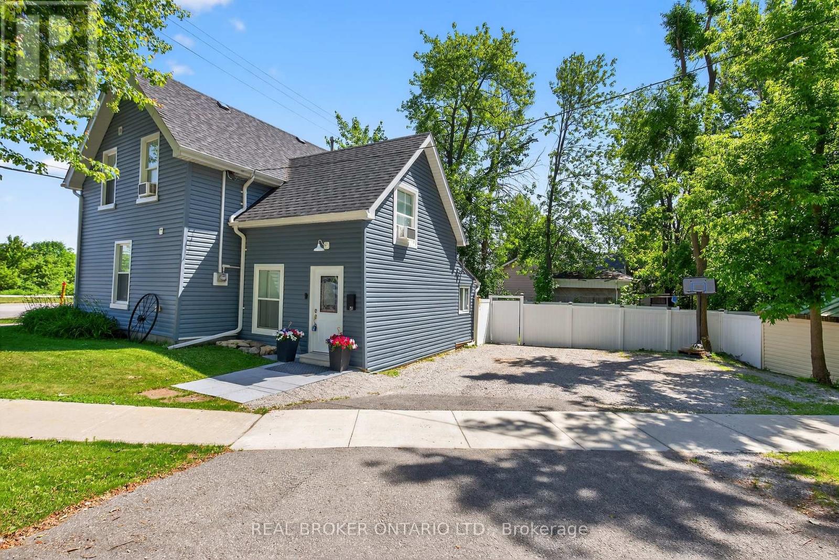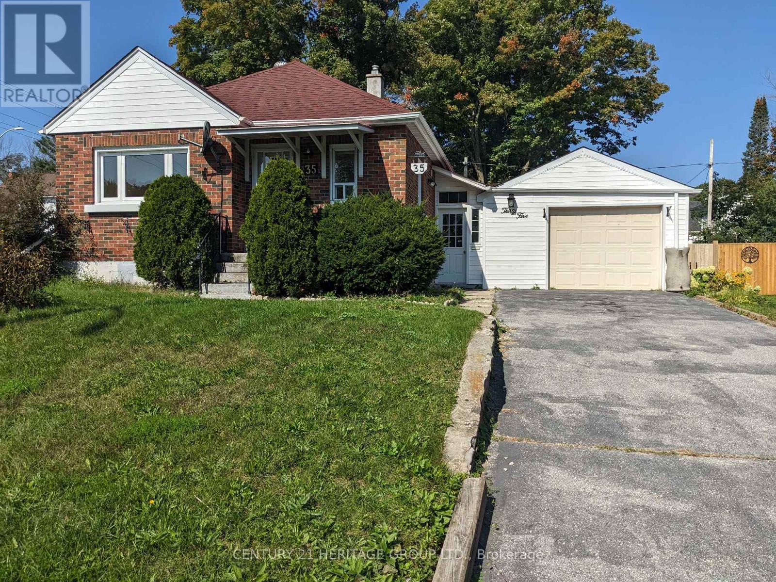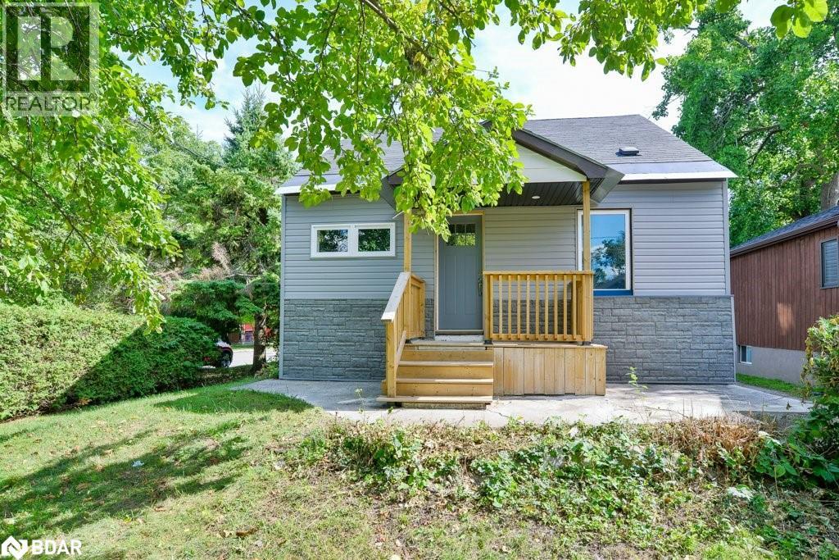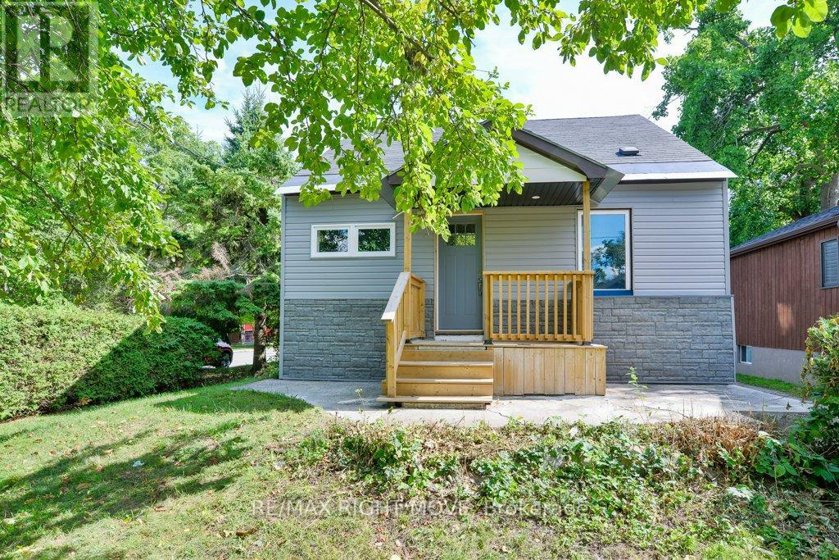Free account required
Unlock the full potential of your property search with a free account! Here's what you'll gain immediate access to:
- Exclusive Access to Every Listing
- Personalized Search Experience
- Favorite Properties at Your Fingertips
- Stay Ahead with Email Alerts
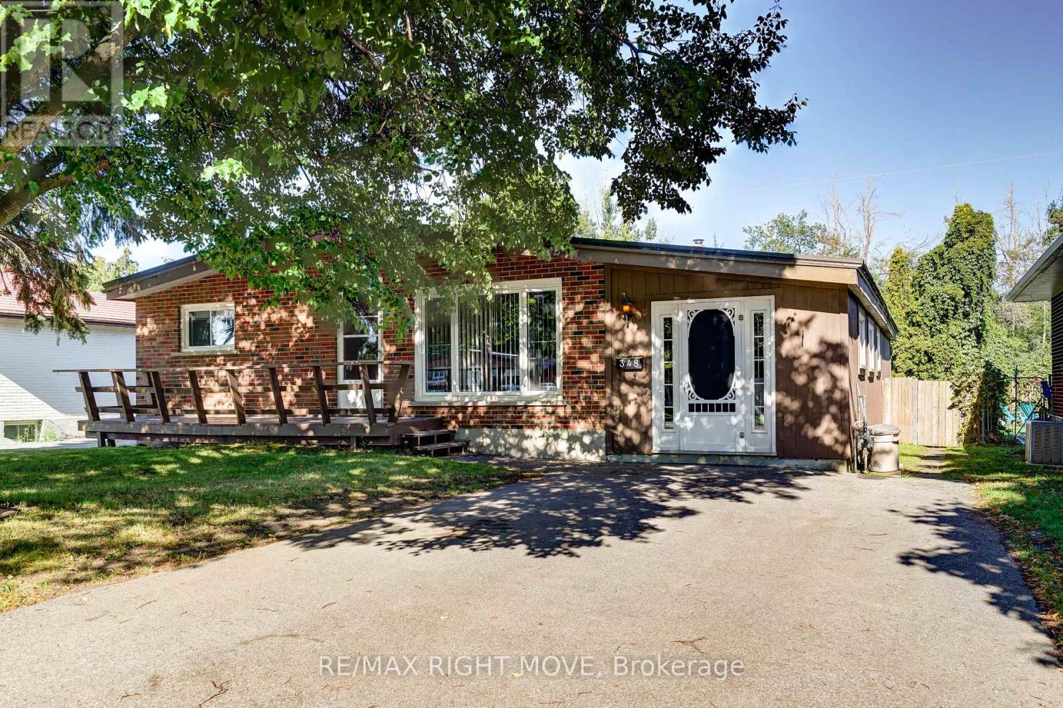
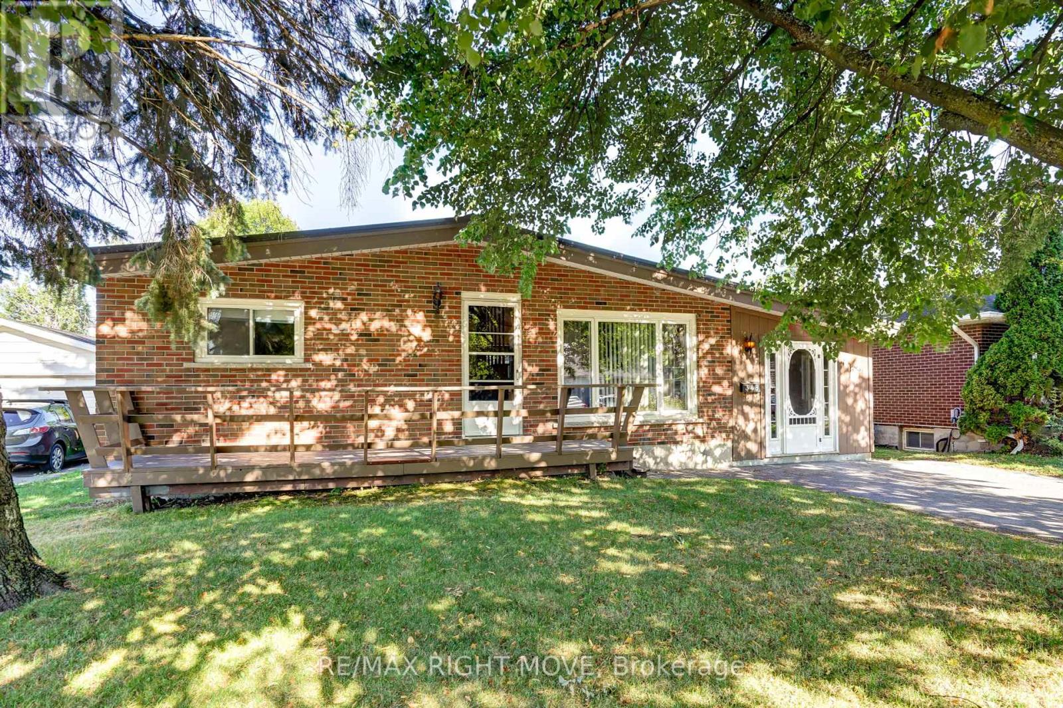
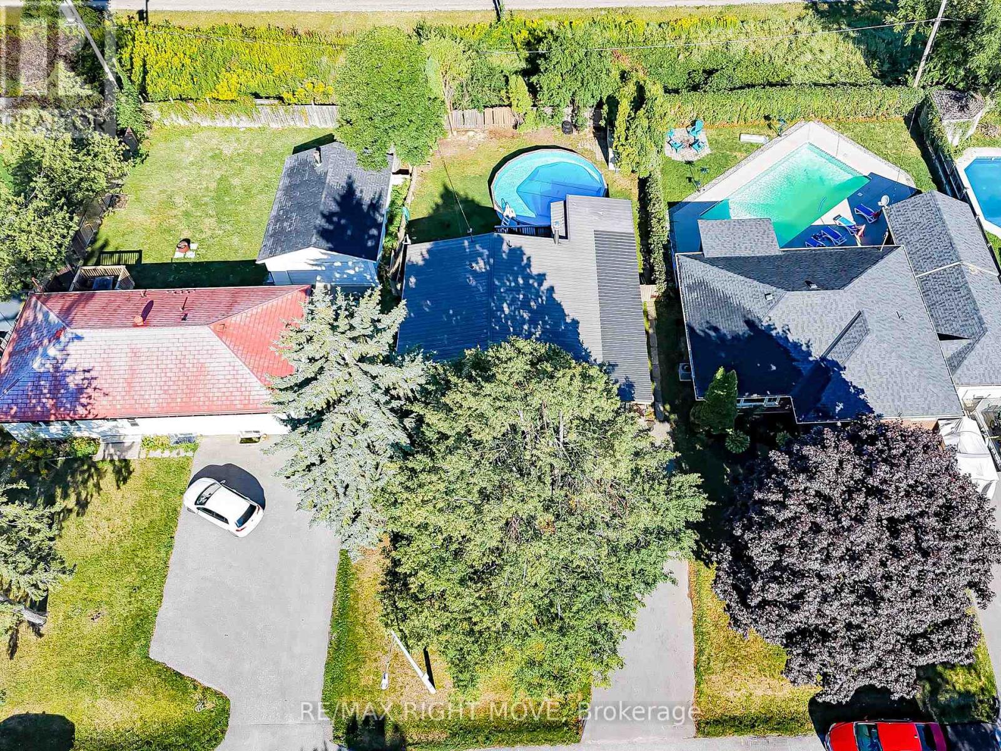
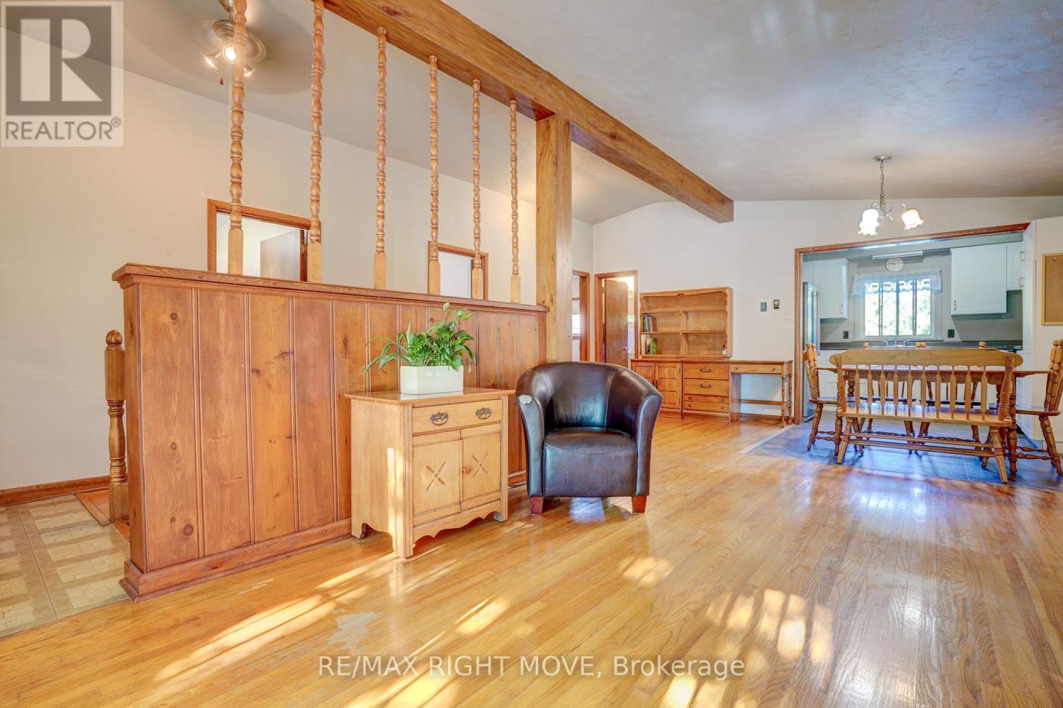
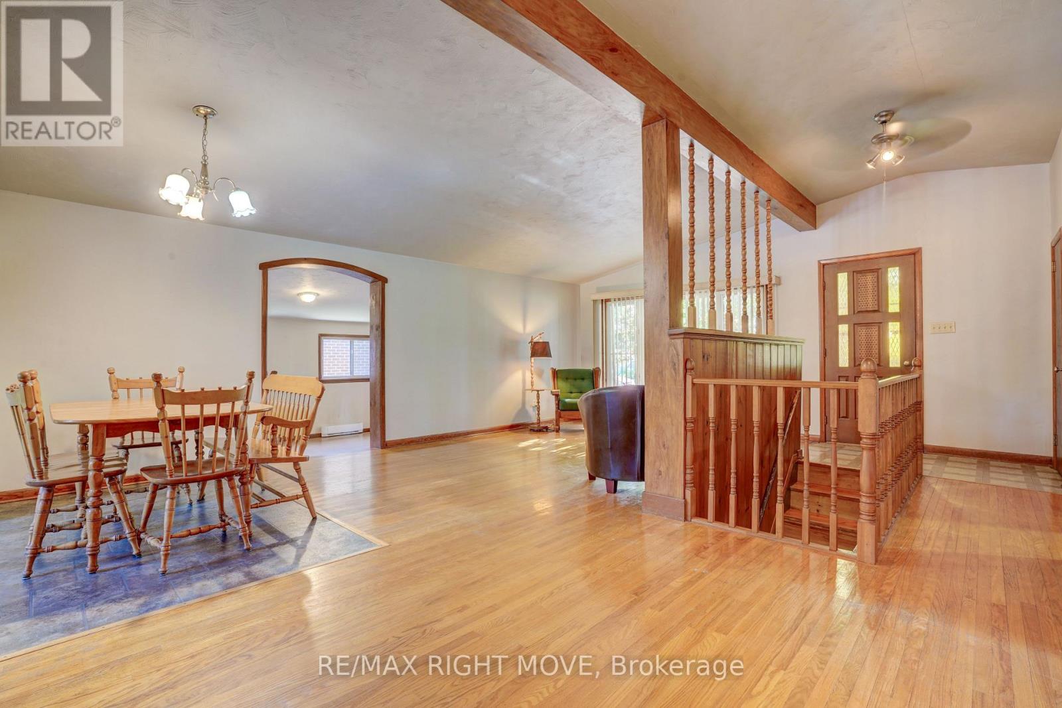
$579,900
348 COLLINS DRIVE
Orillia, Ontario, Ontario, L3V1E4
MLS® Number: S12384110
Property description
Welcome to 348 Collins Drive in Orillia - a spacious bungalow full of potential, located in a sought-after, family-friendly neighbourhood just steps from Lake Simcoe and a public boat launch. This well-loved home offers a solid foundation for your vision, featuring four bedrooms on the main level, a cozy kitchen, and a bright great room with soaring cathedral ceilings that create a warm, open feel. A separate sitting room provides additional space for relaxing or entertaining, while the finished basement boasts a large recreation room, bar area, and a three-piece bathroom, plus an unfinished laundry room with room to expand or customize. While the interior would benefit from some modern updates, the home offers plenty of room to make it your own. Notable features include updated windows, 200-amp electrical service, a durable metal roof, a paved driveway, and a generous, fully fenced backyard with an above-ground pool perfect for summer fun with family and friends. This estate property is being sold "as is" with no warranty of any kind. Any offers are subject to probate. Don't miss this opportunity to create your ideal family home in one of Orillia's most desirable lakeside communities.
Building information
Type
*****
Age
*****
Amenities
*****
Appliances
*****
Architectural Style
*****
Basement Development
*****
Basement Type
*****
Construction Style Attachment
*****
Exterior Finish
*****
Fireplace Present
*****
FireplaceTotal
*****
Foundation Type
*****
Heating Fuel
*****
Heating Type
*****
Size Interior
*****
Stories Total
*****
Utility Water
*****
Land information
Sewer
*****
Size Depth
*****
Size Frontage
*****
Size Irregular
*****
Size Total
*****
Rooms
Main level
Bathroom
*****
Bedroom 4
*****
Bedroom 3
*****
Bedroom 2
*****
Primary Bedroom
*****
Kitchen
*****
Great room
*****
Sitting room
*****
Foyer
*****
Basement
Recreational, Games room
*****
Bathroom
*****
Other
*****
Courtesy of RE/MAX RIGHT MOVE
Book a Showing for this property
Please note that filling out this form you'll be registered and your phone number without the +1 part will be used as a password.

