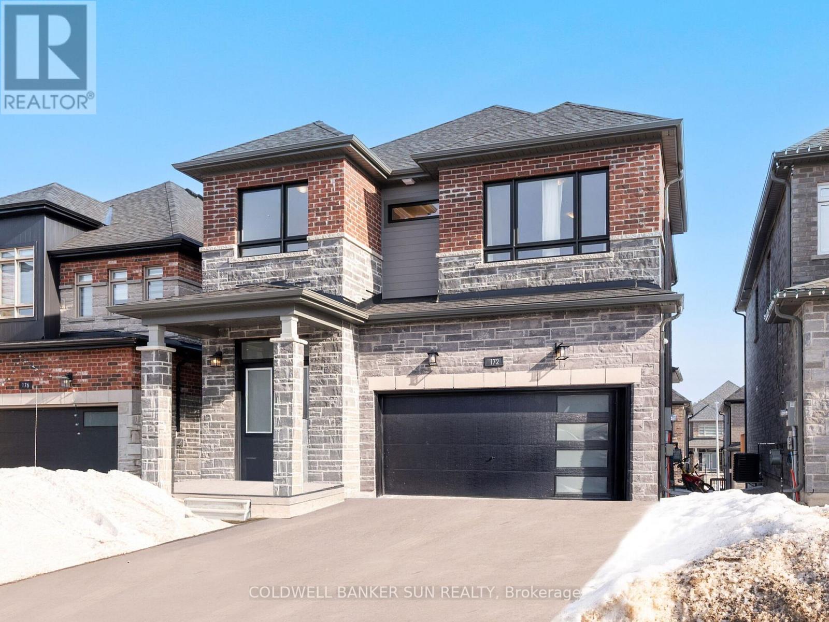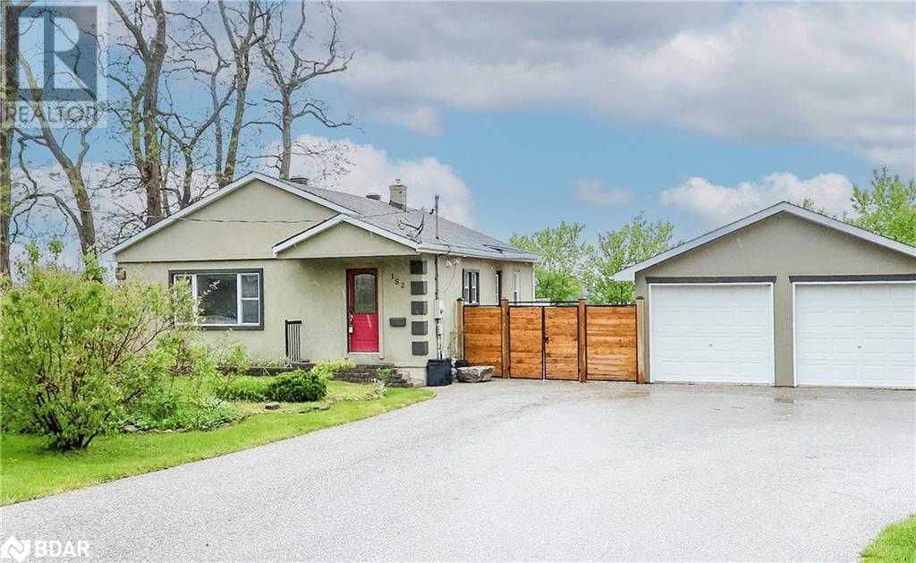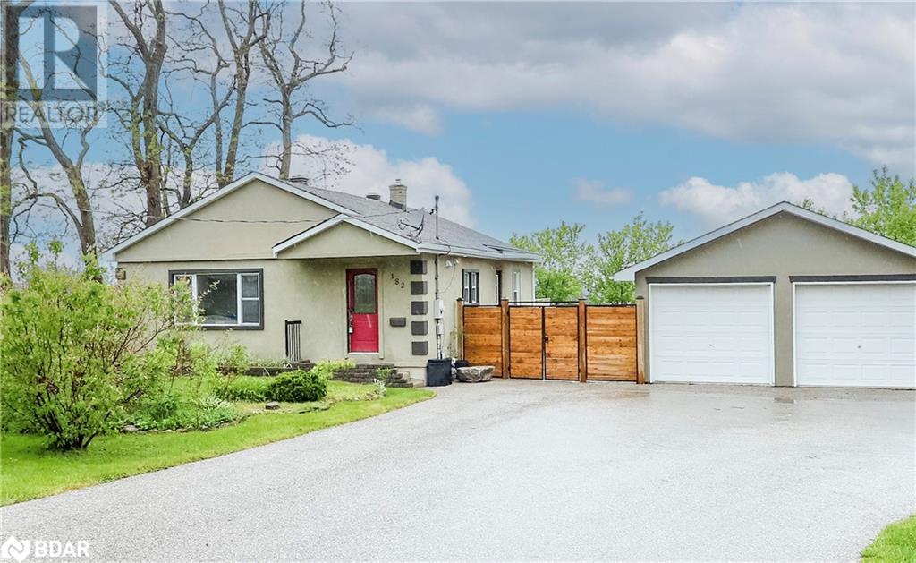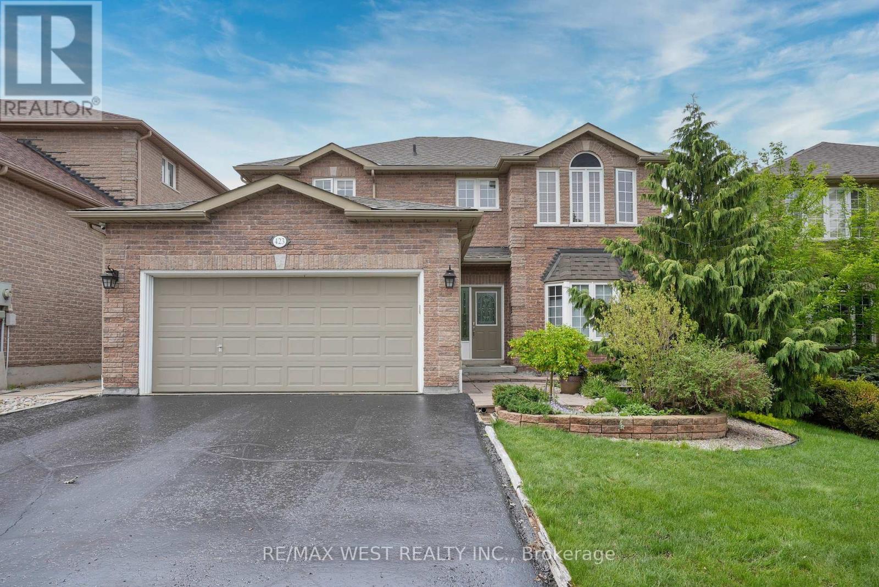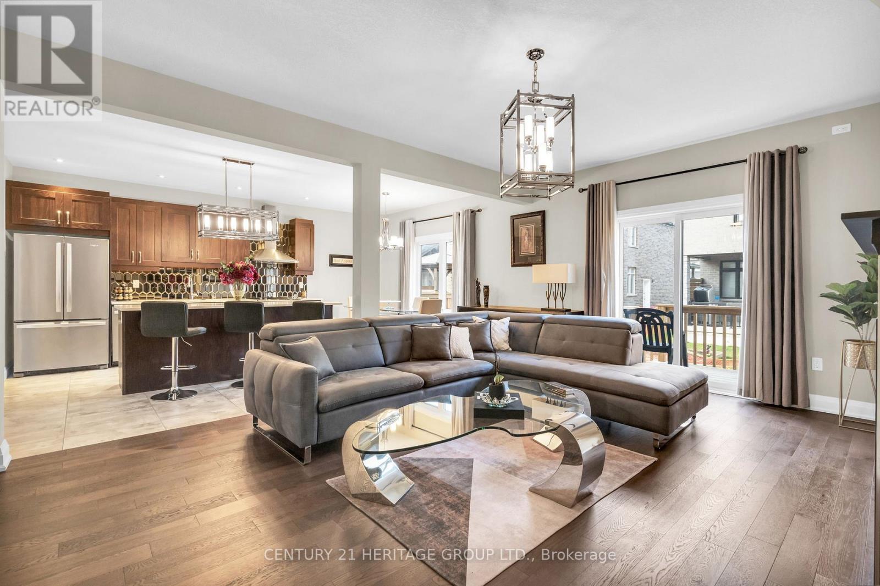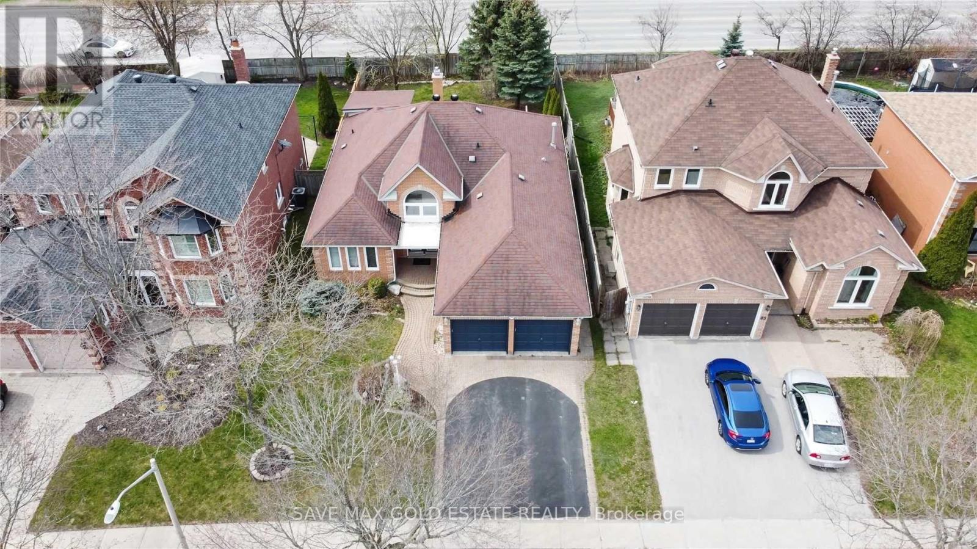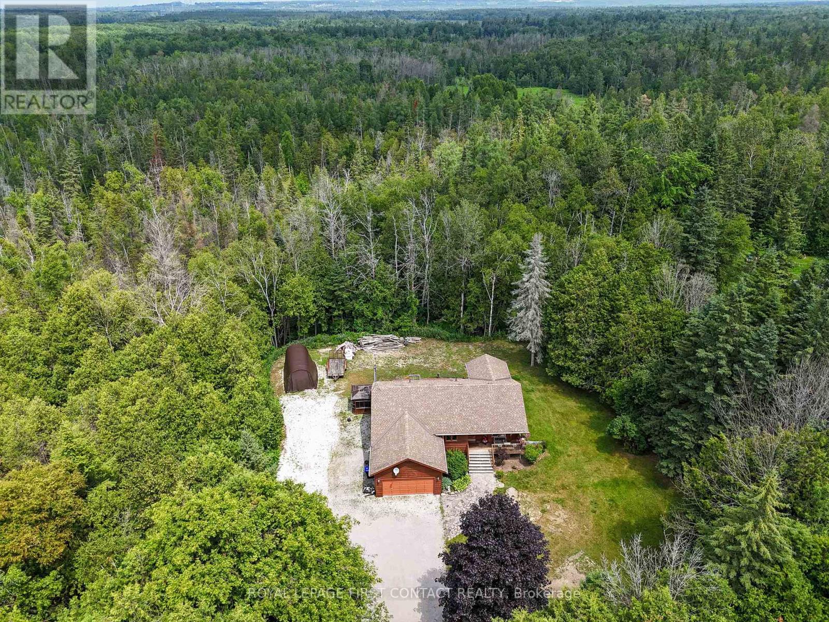Free account required
Unlock the full potential of your property search with a free account! Here's what you'll gain immediate access to:
- Exclusive Access to Every Listing
- Personalized Search Experience
- Favorite Properties at Your Fingertips
- Stay Ahead with Email Alerts
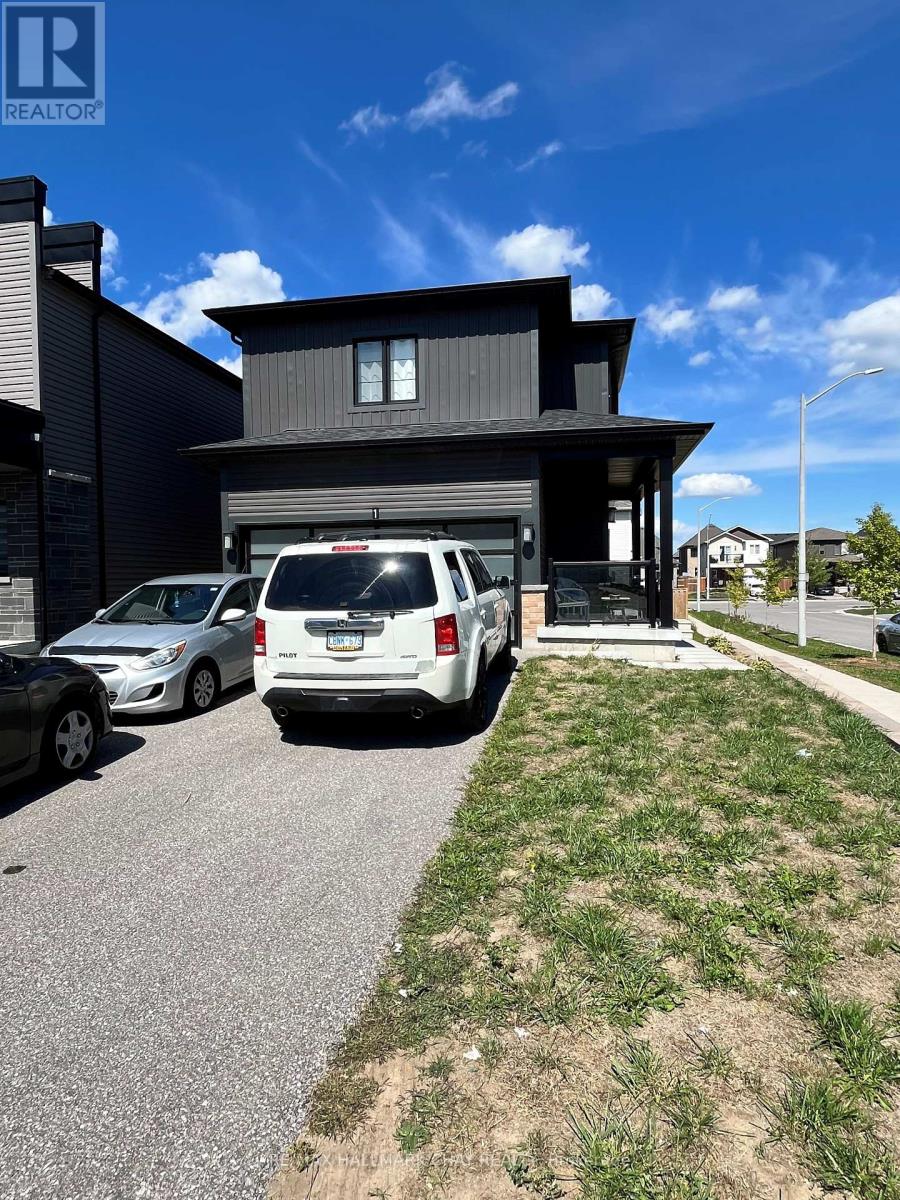
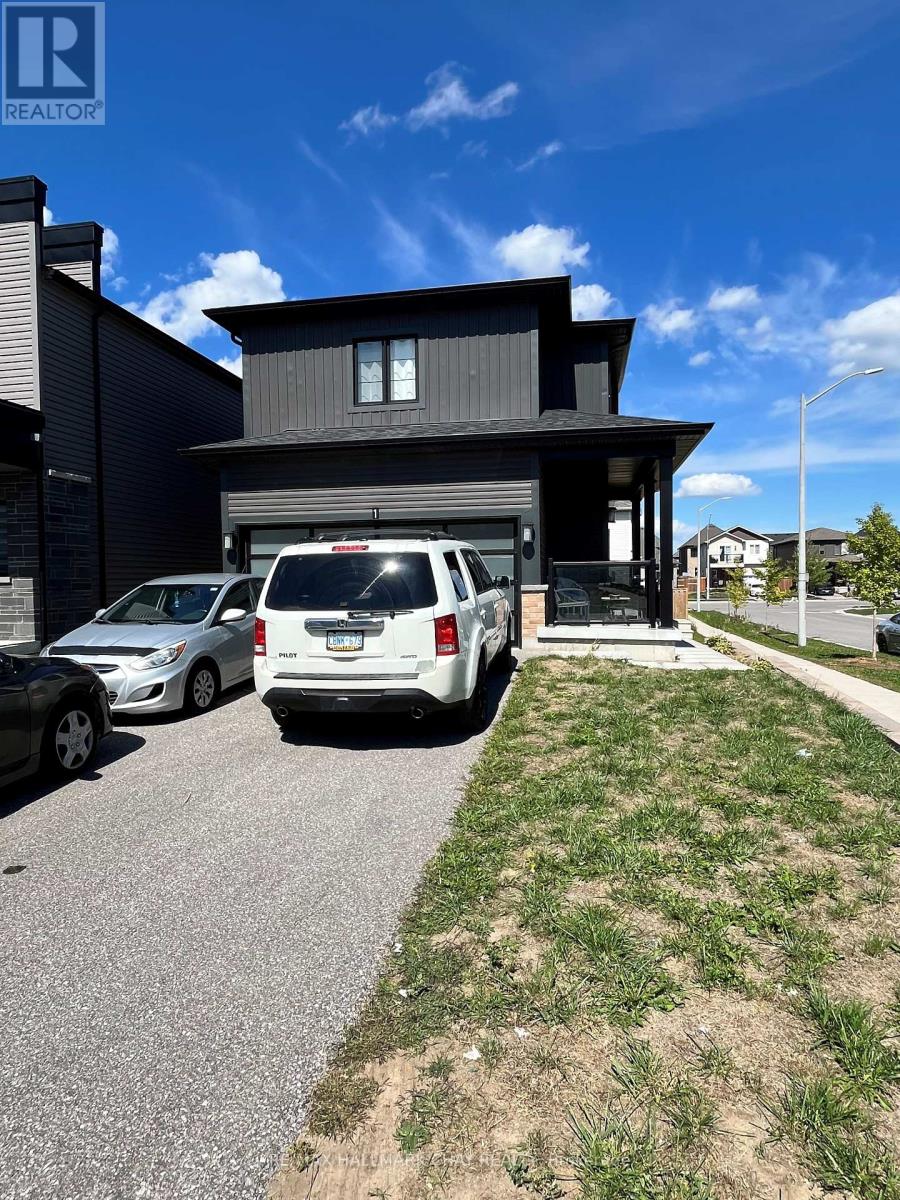
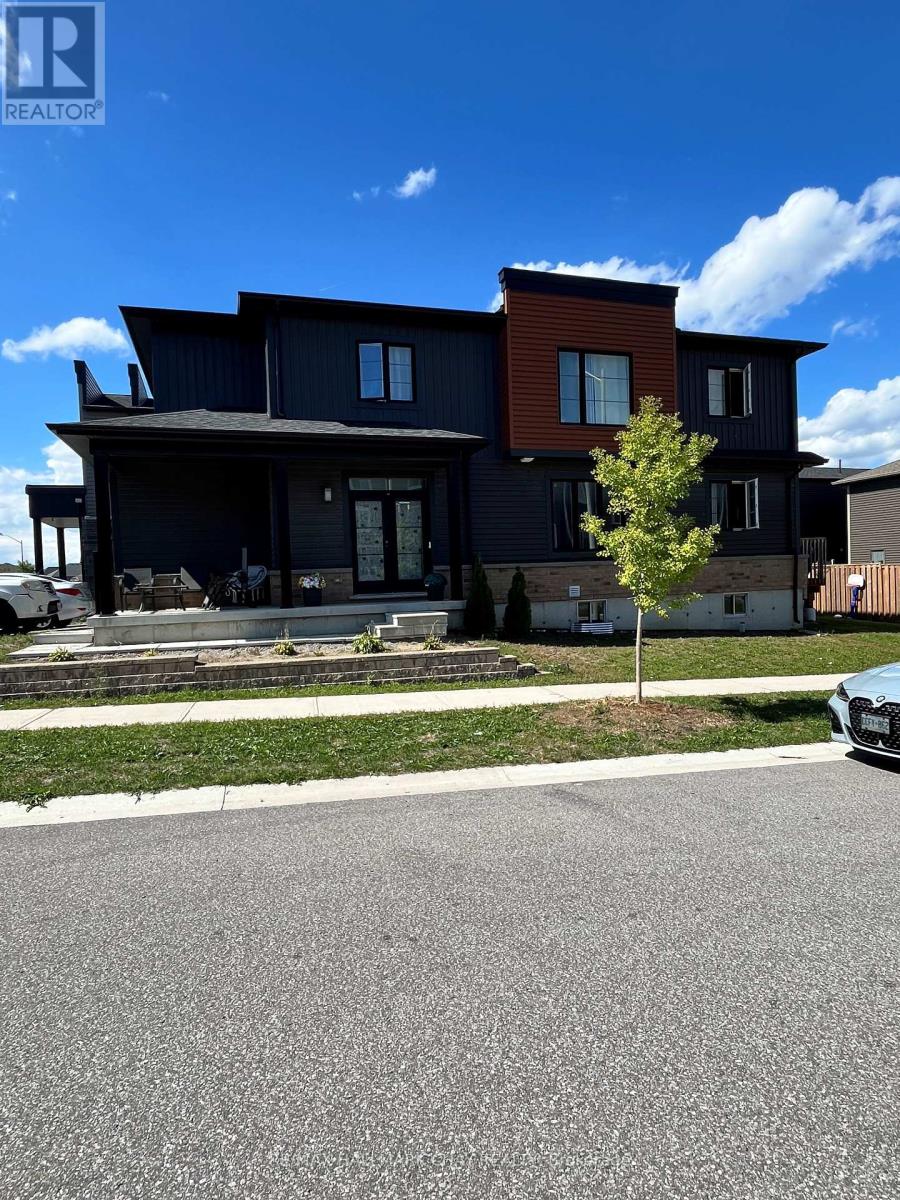
$1,050,000
1 ALASKAN HEIGHTS
Barrie, Ontario, Ontario, L9J0B1
MLS® Number: S12384232
Property description
Elegant & Spacious Family Living Awaits At 1 Alaskan Heights! Situated on a desirable corner lot, this modern residence blends thoughtful design with timeless appeal. Just 5 years new, the home features an inviting wraparound porch, open-concept layout, and expansive windows that flood the interior with natural light. Offering 4 generous bedrooms with well-appointed closets, the home is designed with both comfort and functionality in mind. The gentle staircase layout provides easy access for all ages, making it ideal for growing families or multi-generational living. The property boasts a convenient separate entrance from the garage to the basement, offering endless possibilities for a private suite, home office, or entertainment retreat. The unfinished lower level stands ready for custom vision. Parking for up to 6 Vehicles ensures ample space for family and guests. Move-in ready and freshly presented, this home places you within close proximity to sought-after schools, Hwy 400 & Hwy 27, the GO Station, shopping, dining, and recreational amenities. A rare opportunity to own a modern, well-crafted home in a prime Barrie location. More photos to come.
Building information
Type
*****
Age
*****
Amenities
*****
Appliances
*****
Basement Type
*****
Construction Style Attachment
*****
Cooling Type
*****
Exterior Finish
*****
Fireplace Present
*****
Foundation Type
*****
Half Bath Total
*****
Heating Fuel
*****
Heating Type
*****
Size Interior
*****
Stories Total
*****
Utility Water
*****
Land information
Amenities
*****
Sewer
*****
Size Depth
*****
Size Frontage
*****
Size Irregular
*****
Size Total
*****
Rooms
Upper Level
Bedroom
*****
Bedroom
*****
Bedroom
*****
Primary Bedroom
*****
Main level
Eating area
*****
Kitchen
*****
Dining room
*****
Family room
*****
Foyer
*****
Courtesy of RE/MAX HALLMARK CHAY REALTY
Book a Showing for this property
Please note that filling out this form you'll be registered and your phone number without the +1 part will be used as a password.
