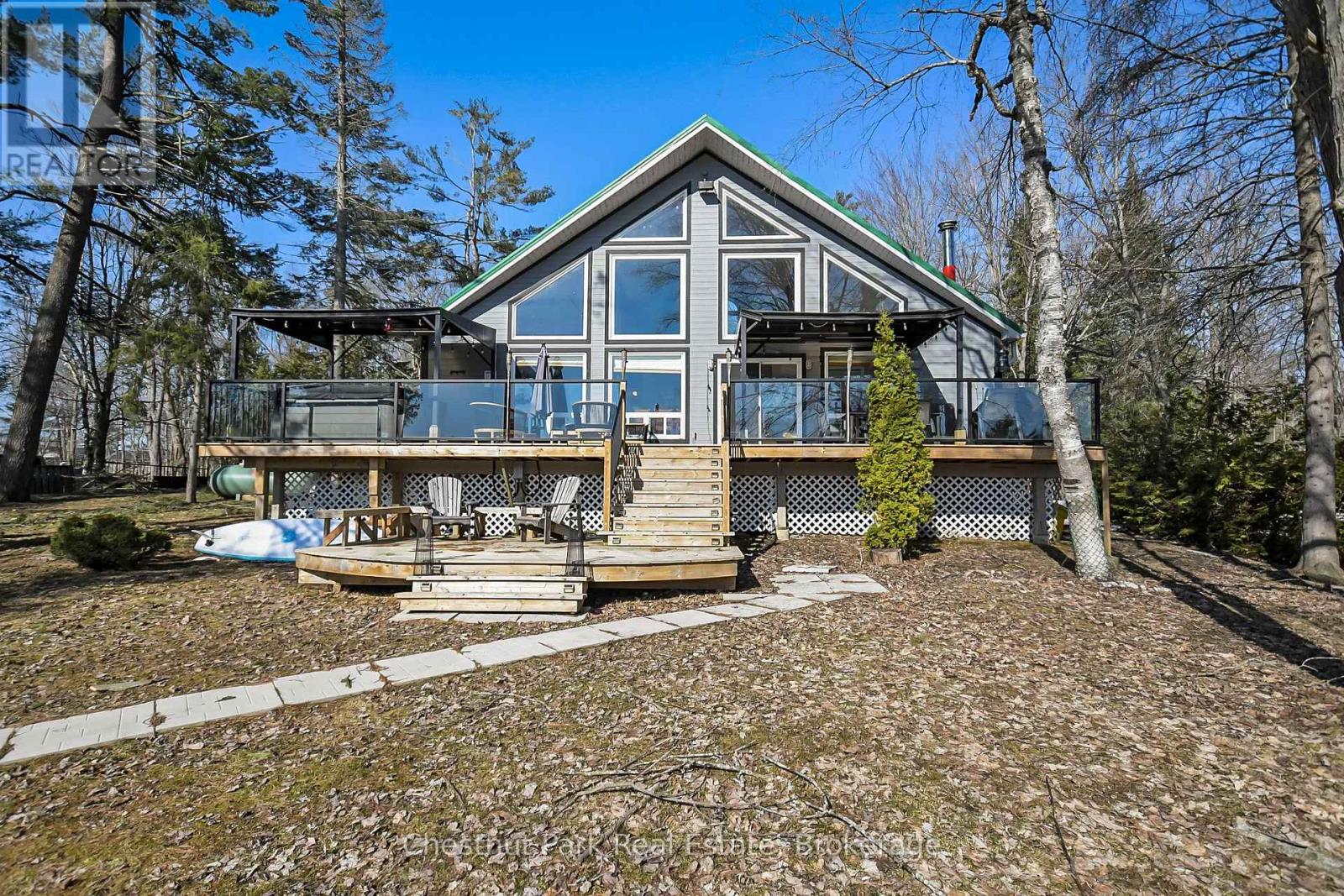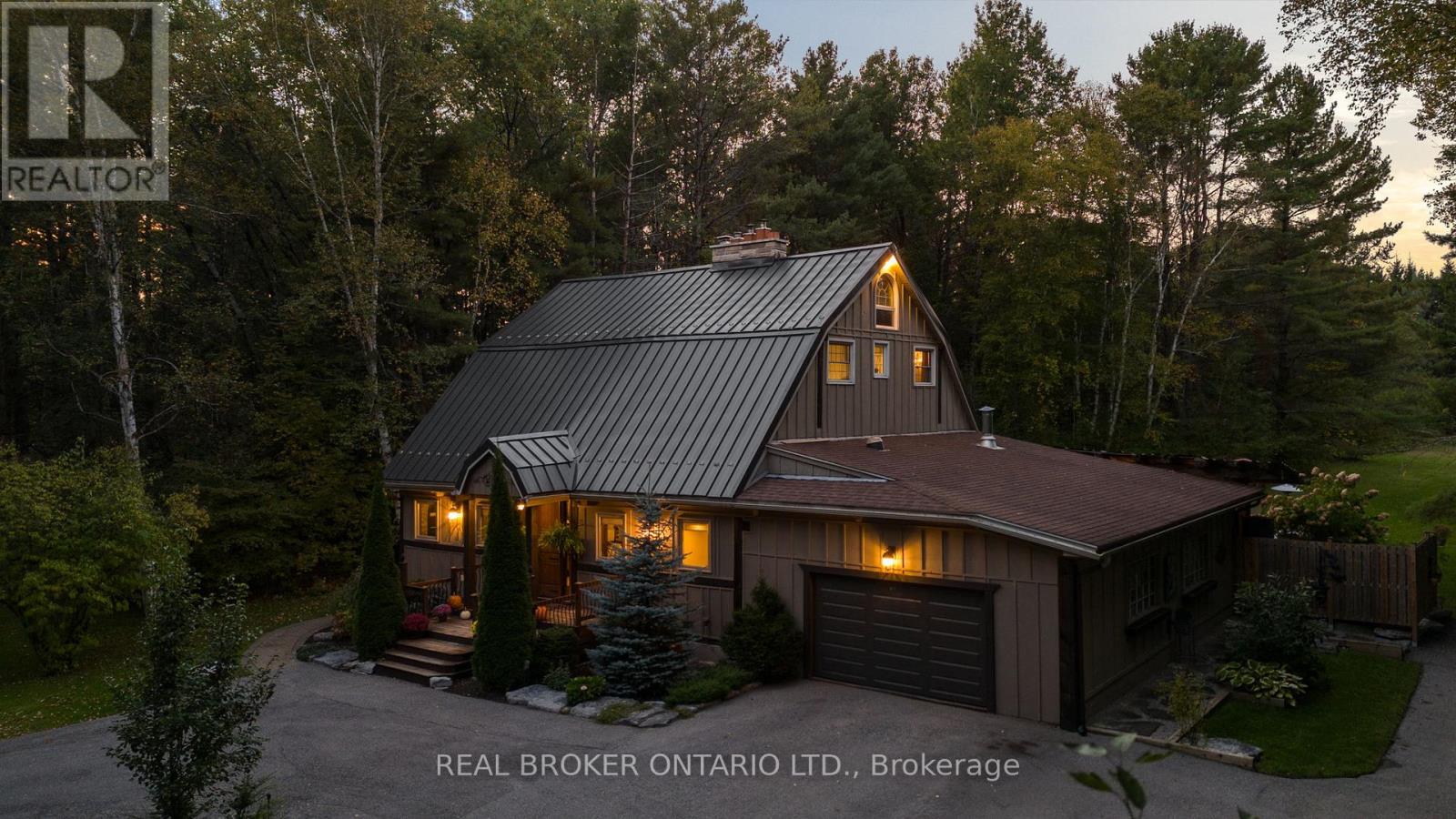Free account required
Unlock the full potential of your property search with a free account! Here's what you'll gain immediate access to:
- Exclusive Access to Every Listing
- Personalized Search Experience
- Favorite Properties at Your Fingertips
- Stay Ahead with Email Alerts
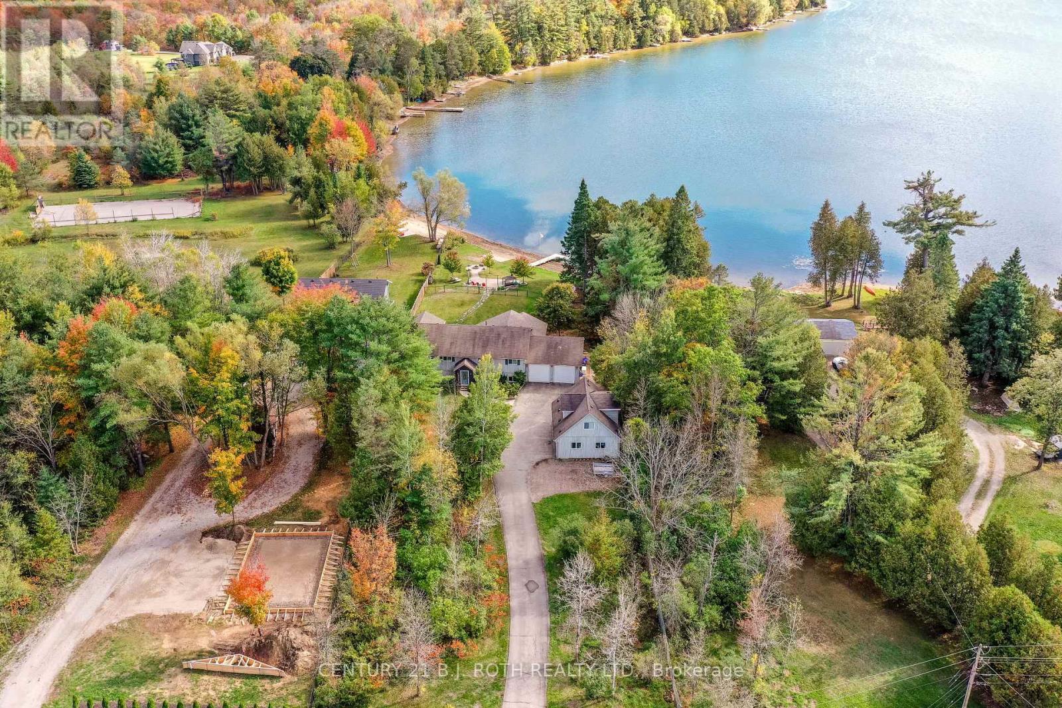
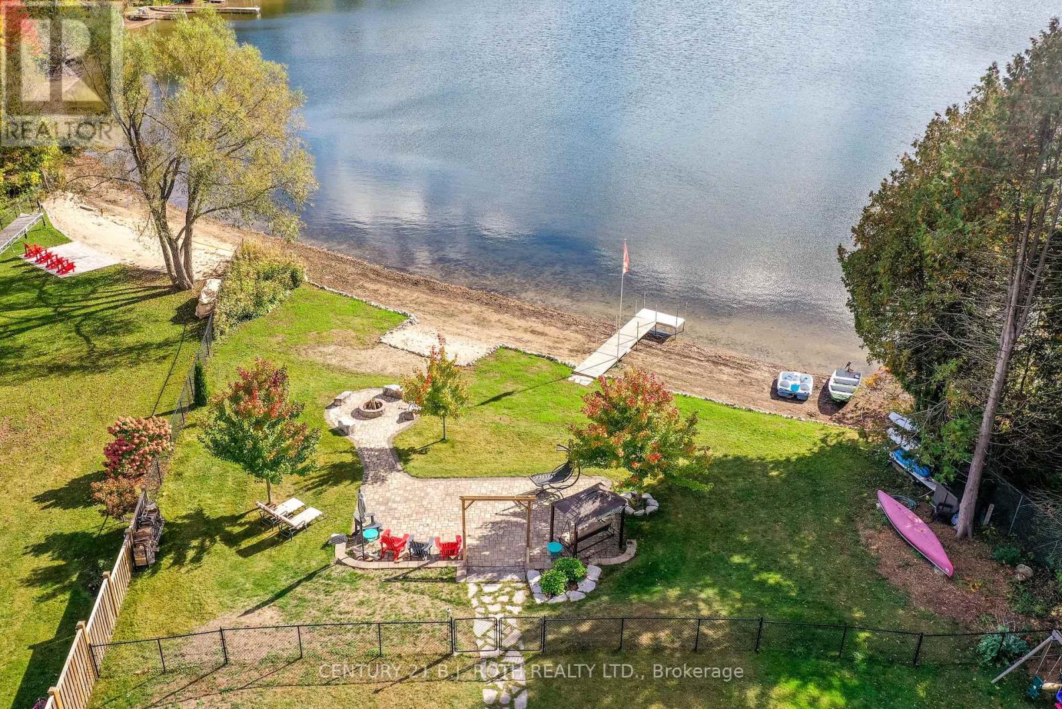
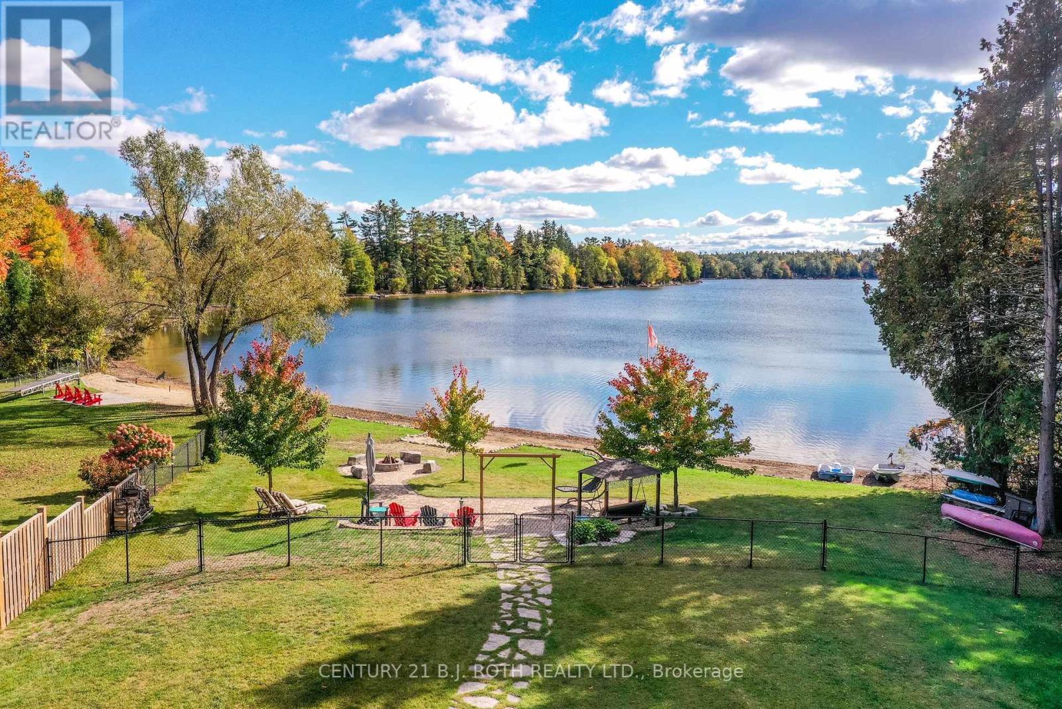
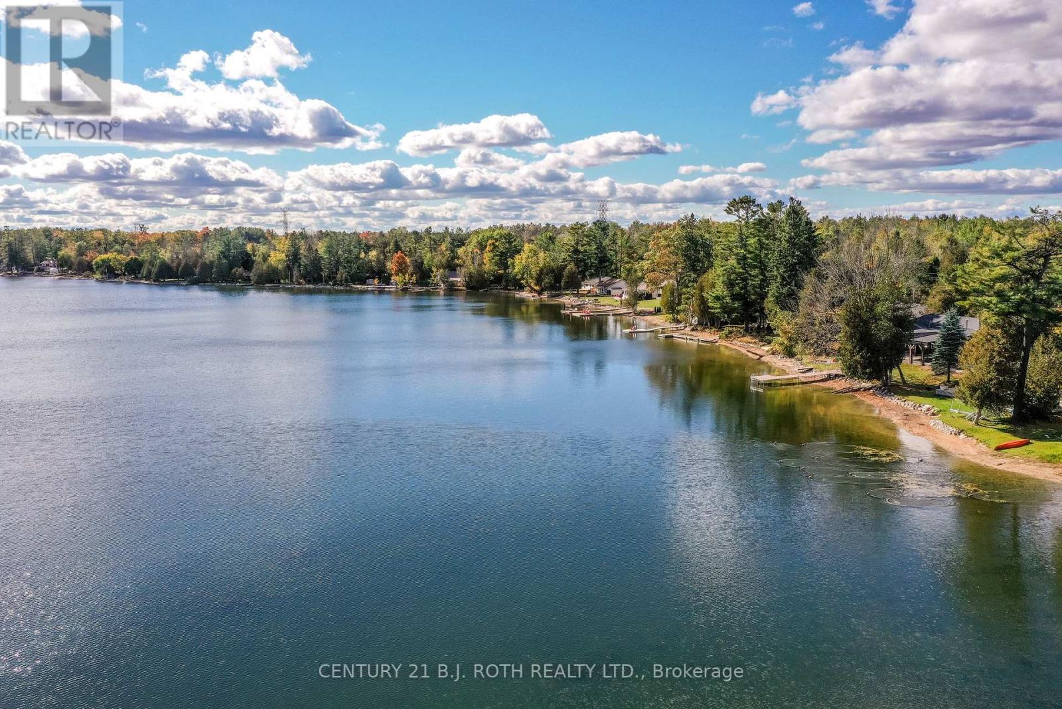
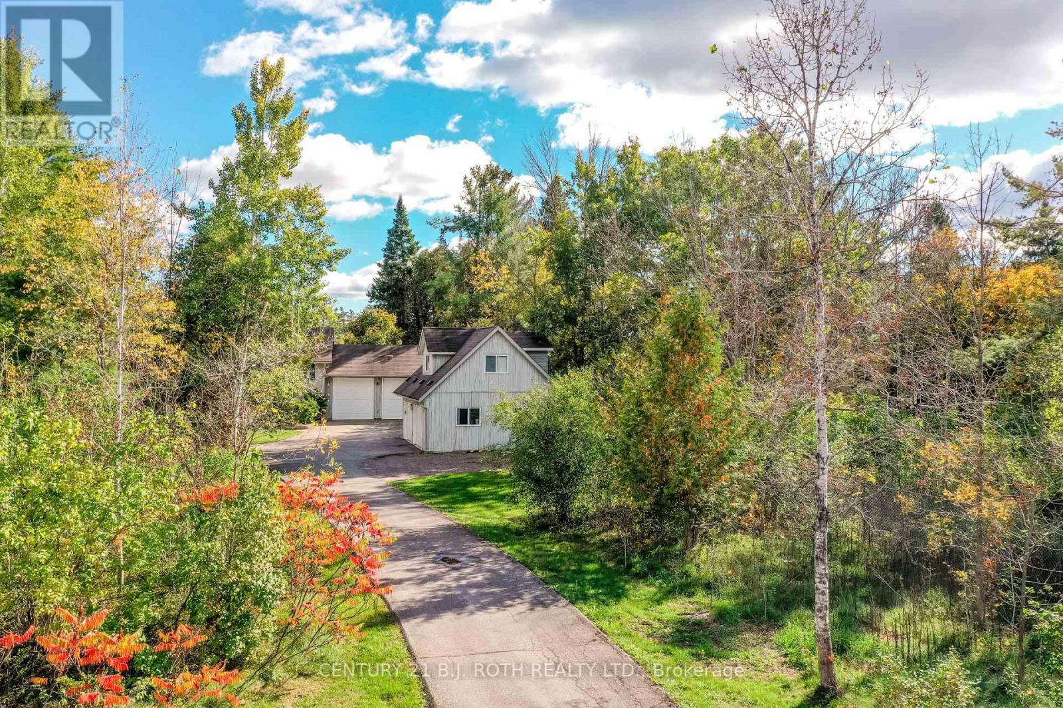
$1,749,900
3371 LAKE ST. GEORGE BOULEVARD
Severn, Ontario, Ontario, L0K2B0
MLS® Number: S12489652
Property description
What an incredible setting this beautiful piece of property has on Lake St George only minutes to hwy & 12 mins to top end of Orillia & all conveniences! 130 ft of sandy beach for your enjoyment, the lake is perfect for swimming, or water sports including fishing! Private gated entrance into this just under 1 acre well treed & private property, with an over 3200sq ft raised bungalow with walk up to 2 car garage with 10' garage doors. Warm open concept on the main floor living area overlooking the lake with all day sun & stunning sunsets! Tastefully updated kitchen with quartz countertop & large focal island. Large primary bedroom with a lake view & door to deck includes a large walk in closet & 4 pc bathroom. Your soon to be favourite 14 X 19ft screened in muskoka room is off of the dining area & composite decking finishes off the extensive outside deck. Bonus separate coach house, w/double garage & separate quarters for inlaw or company, which includes 1 bedroom, quaint open concept living area open to full kitchen & bathroom. Lots of updates throughout including all bathrooms, laminate flooring, Mn floor Laundry room w/storage, Furnace & A/C, Filtration system, a detailed list is available upon request. Make your dream come true......living on a lake, watching the beauty of the seasons transform in front of you! Click the YouTube video to see it up close!
Building information
Type
*****
Age
*****
Amenities
*****
Appliances
*****
Architectural Style
*****
Basement Development
*****
Basement Features
*****
Basement Type
*****
Construction Style Attachment
*****
Cooling Type
*****
Exterior Finish
*****
Fireplace Present
*****
Foundation Type
*****
Half Bath Total
*****
Heating Fuel
*****
Heating Type
*****
Size Interior
*****
Stories Total
*****
Utility Power
*****
Land information
Access Type
*****
Sewer
*****
Size Depth
*****
Size Frontage
*****
Size Irregular
*****
Size Total
*****
Rooms
Upper Level
Bedroom
*****
Dining room
*****
Sitting room
*****
Kitchen
*****
Main level
Bathroom
*****
Primary Bedroom
*****
Bedroom
*****
Laundry room
*****
Living room
*****
Sunroom
*****
Dining room
*****
Kitchen
*****
Basement
Bedroom
*****
Recreational, Games room
*****
Bedroom
*****
Courtesy of CENTURY 21 B.J. ROTH REALTY LTD.
Book a Showing for this property
Please note that filling out this form you'll be registered and your phone number without the +1 part will be used as a password.
