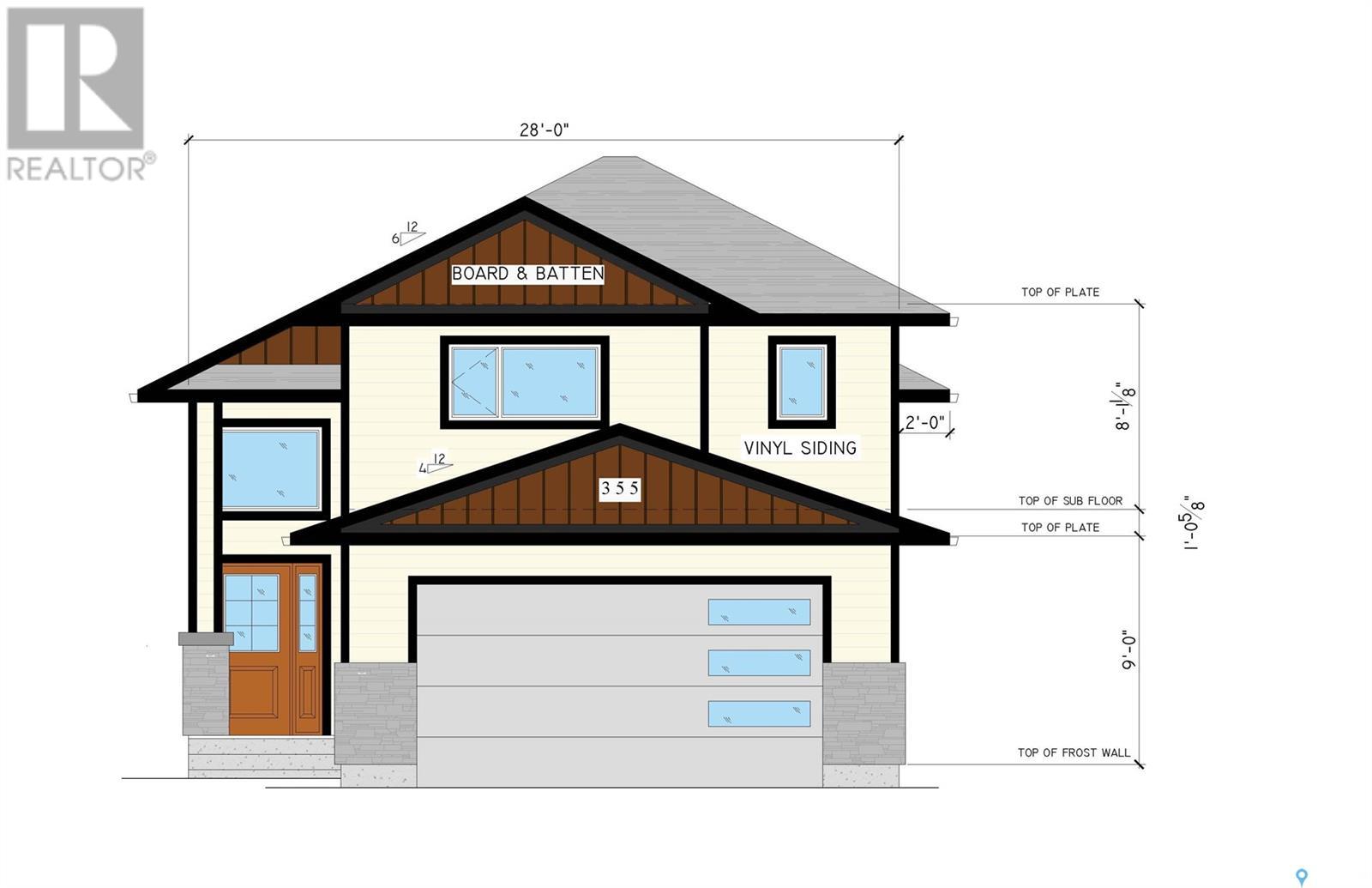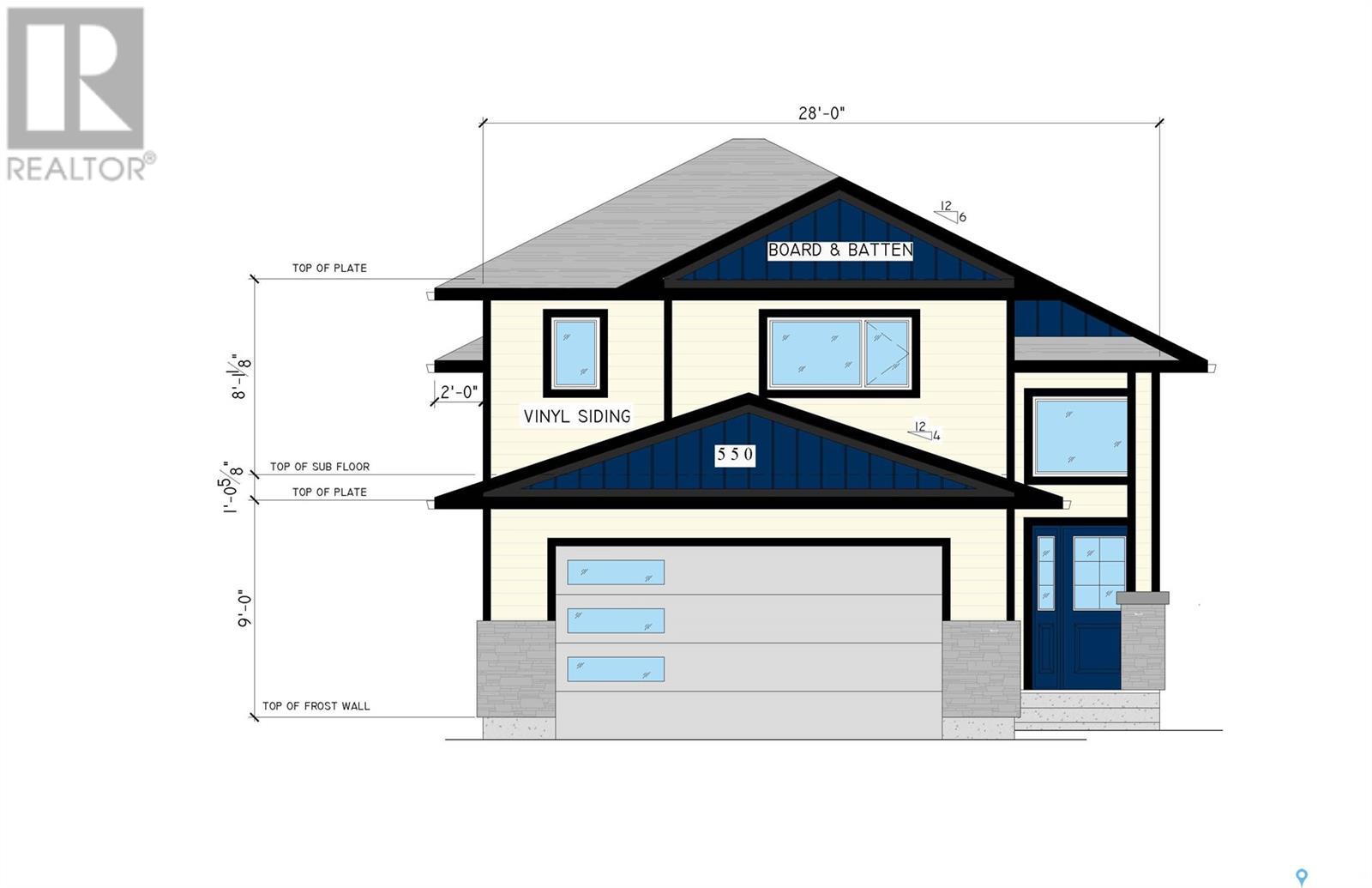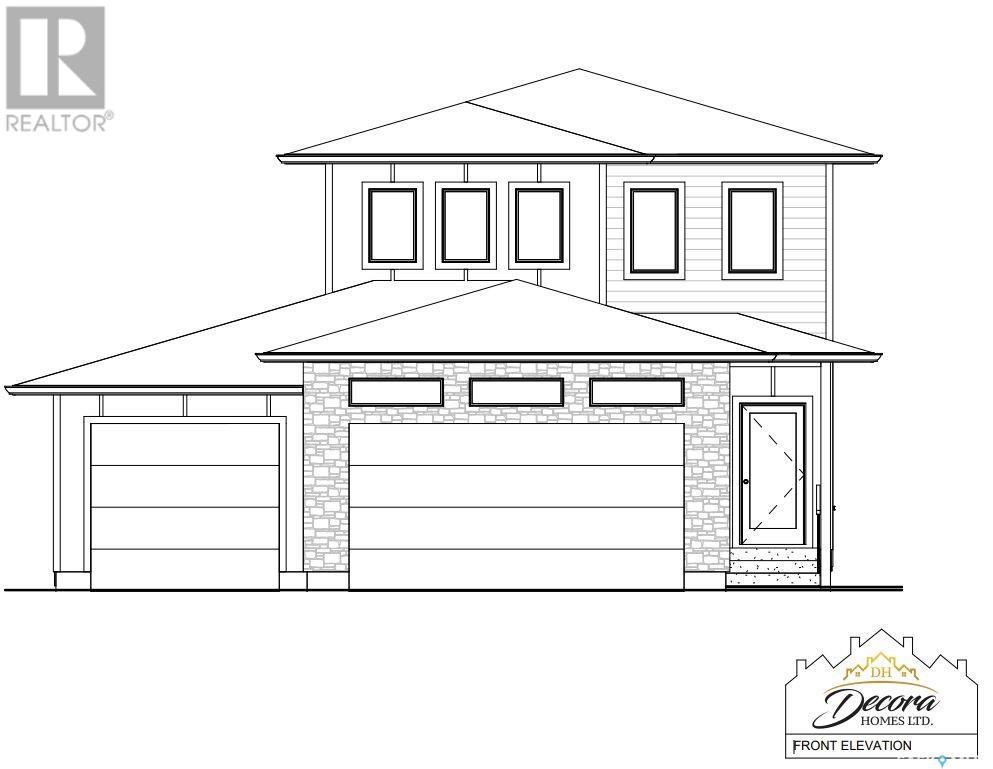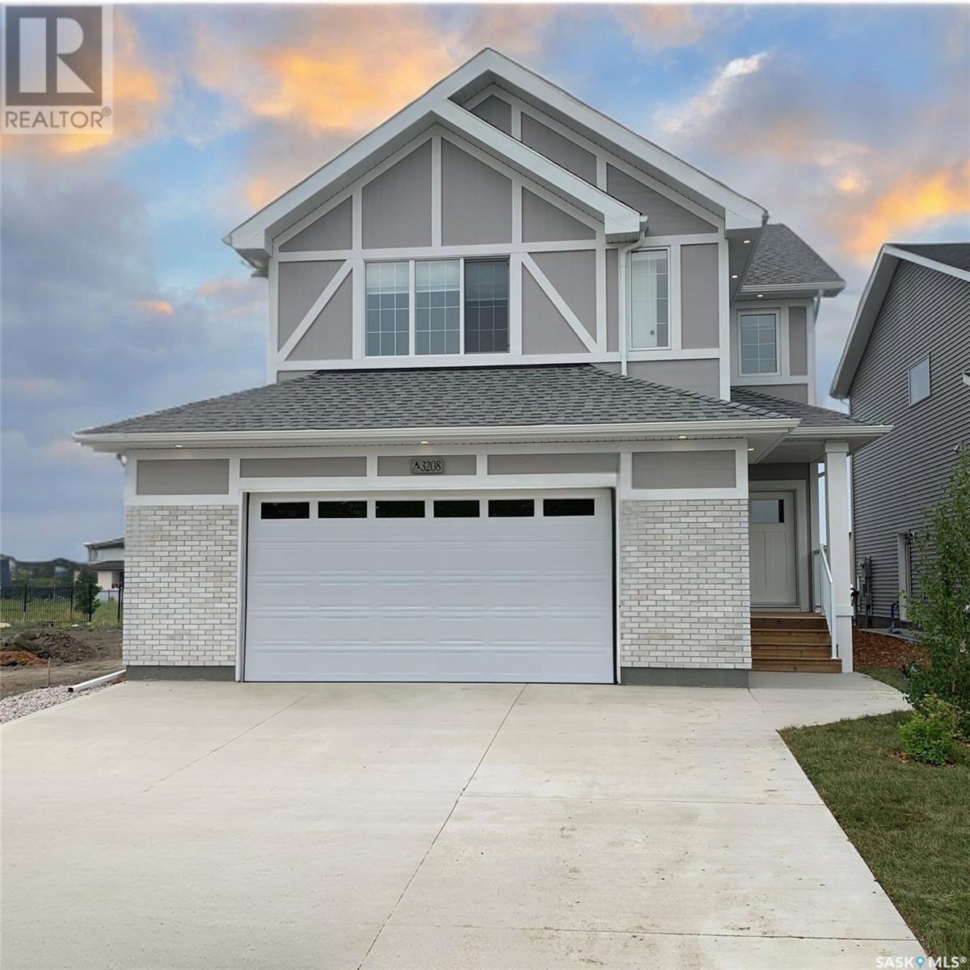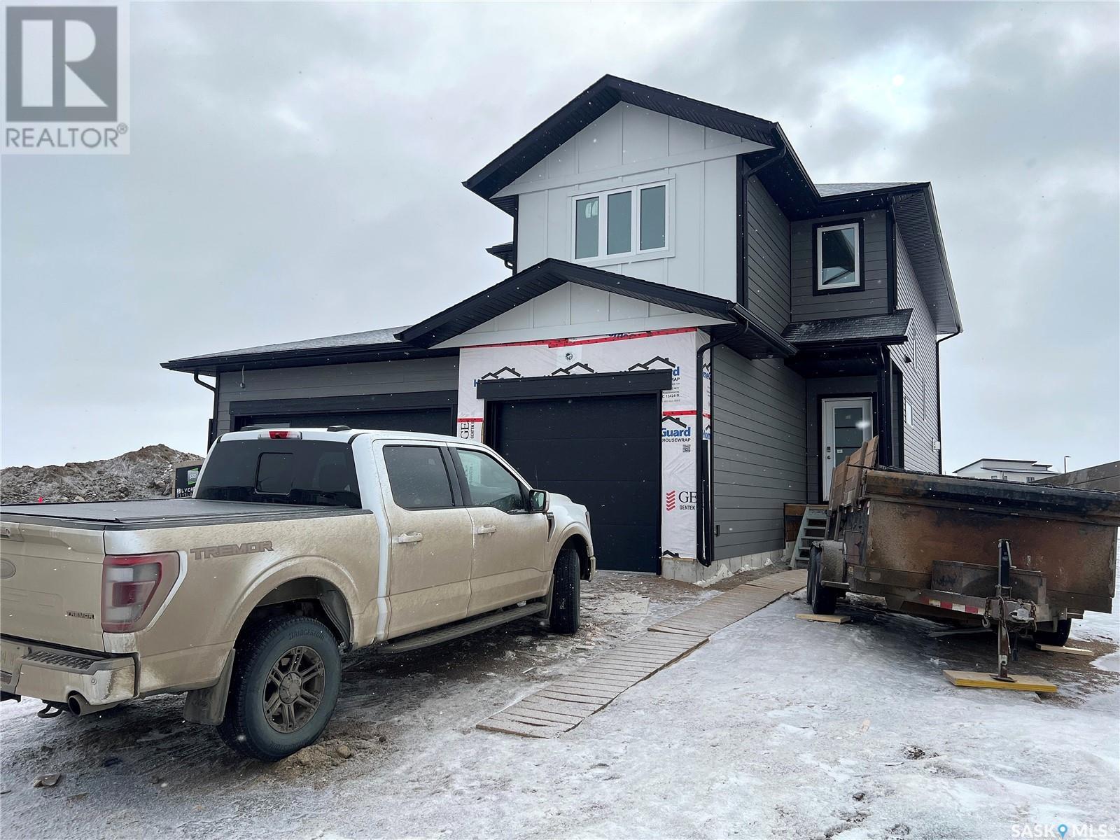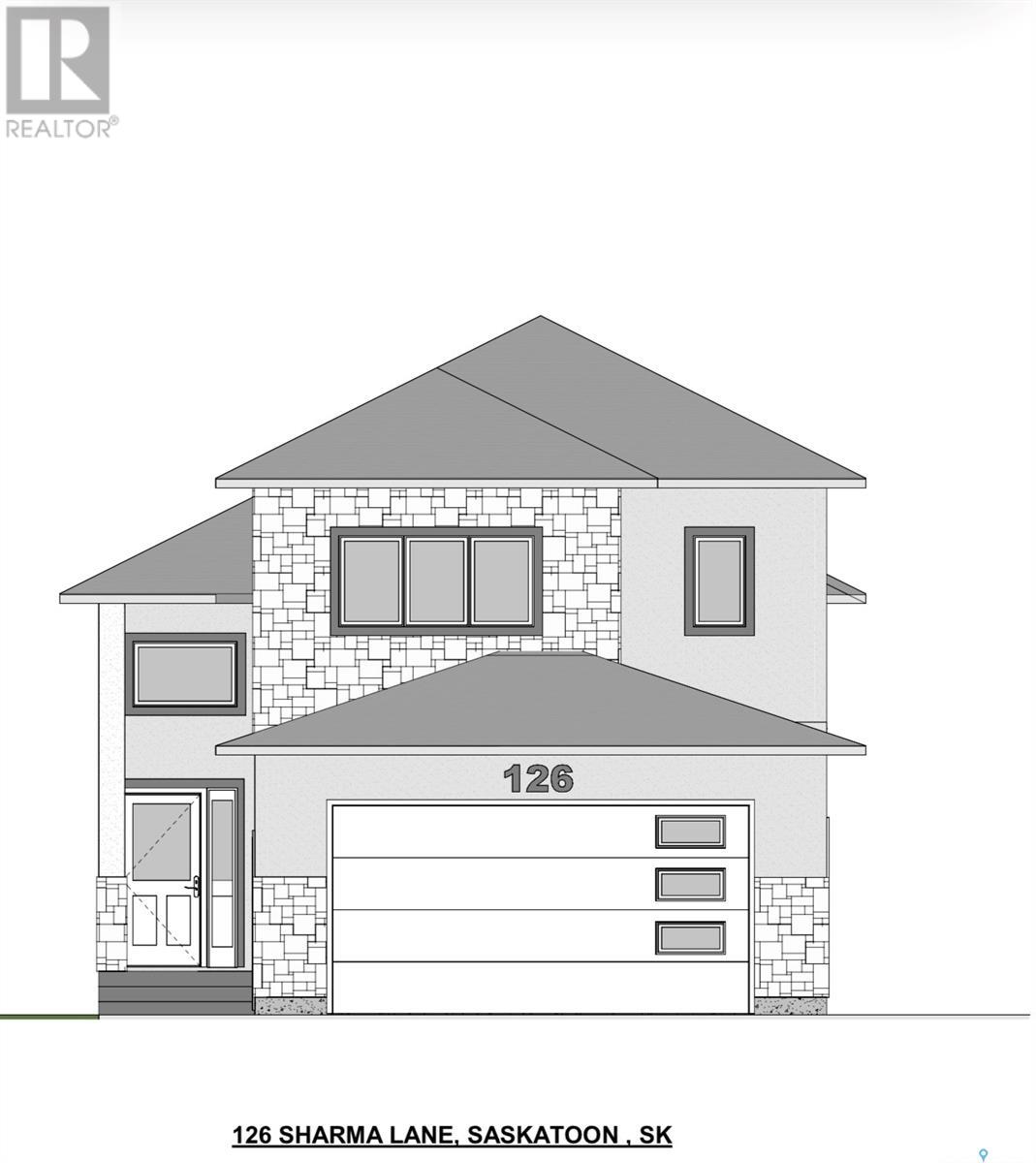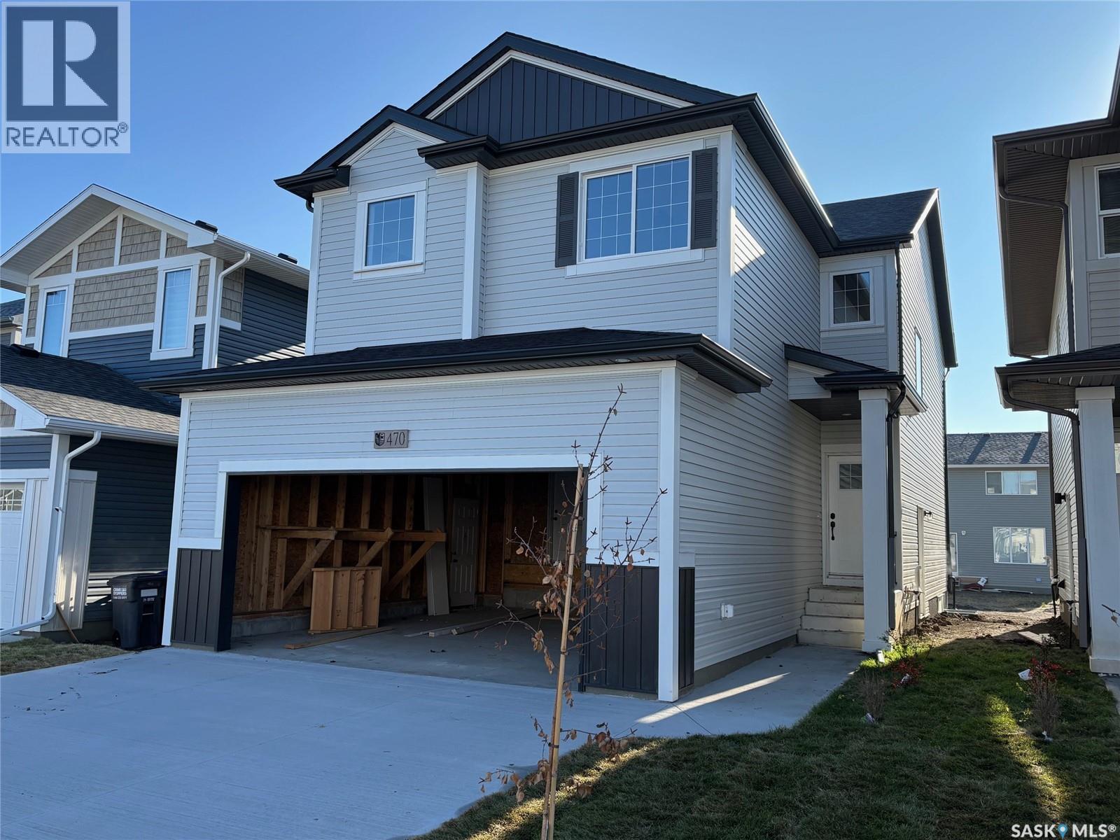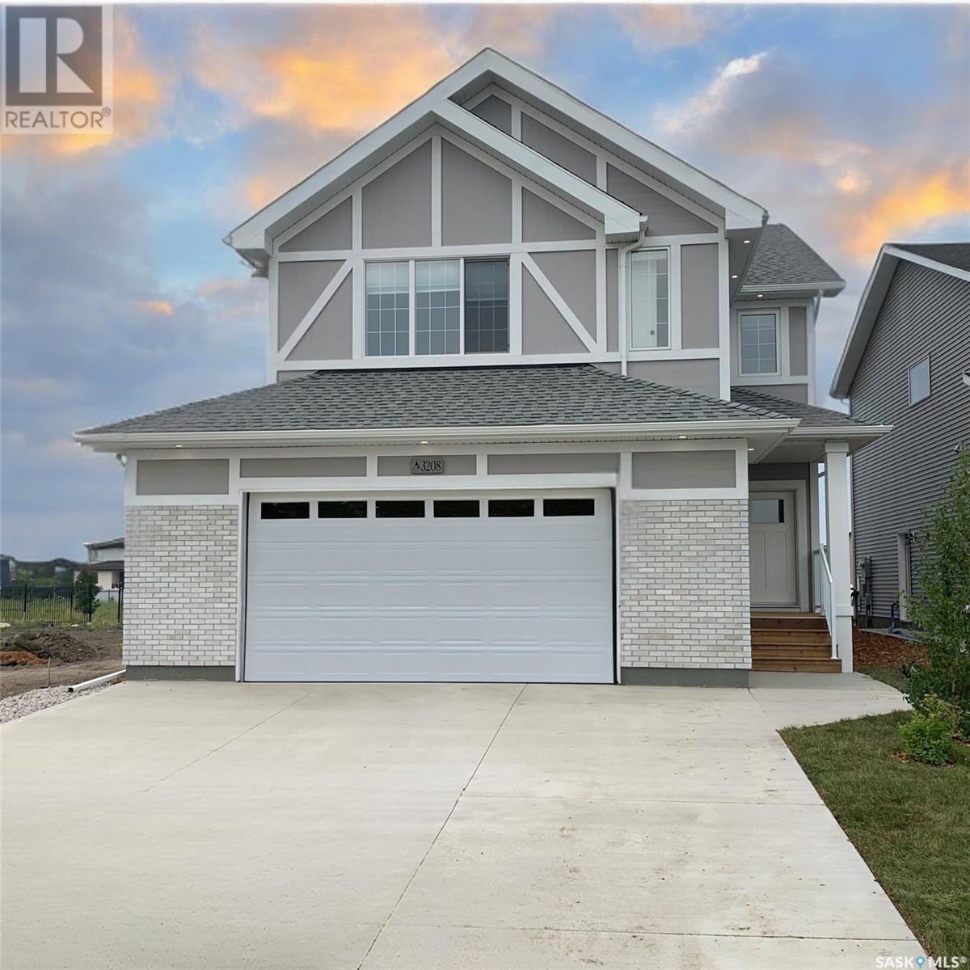Free account required
Unlock the full potential of your property search with a free account! Here's what you'll gain immediate access to:
- Exclusive Access to Every Listing
- Personalized Search Experience
- Favorite Properties at Your Fingertips
- Stay Ahead with Email Alerts


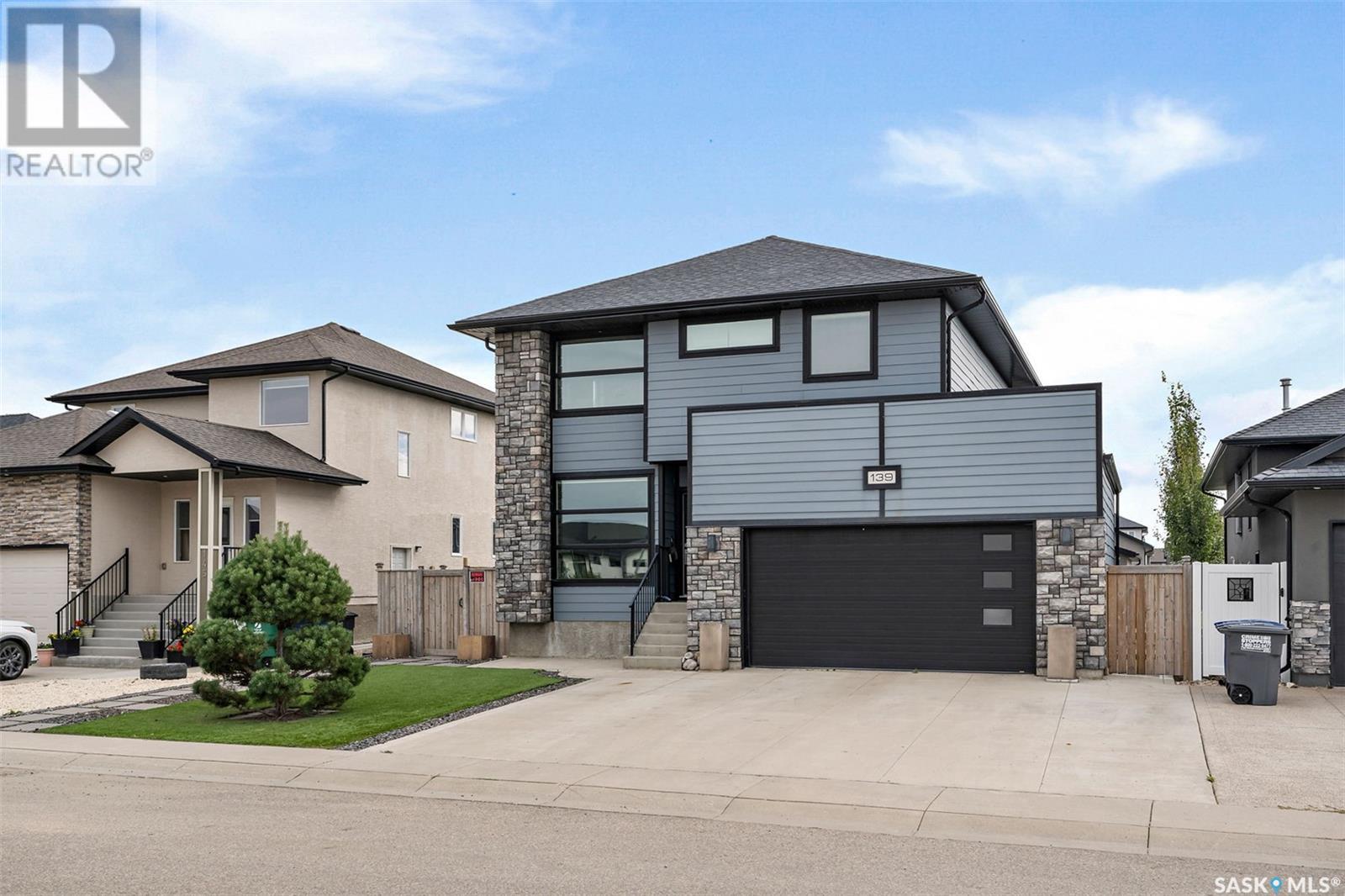

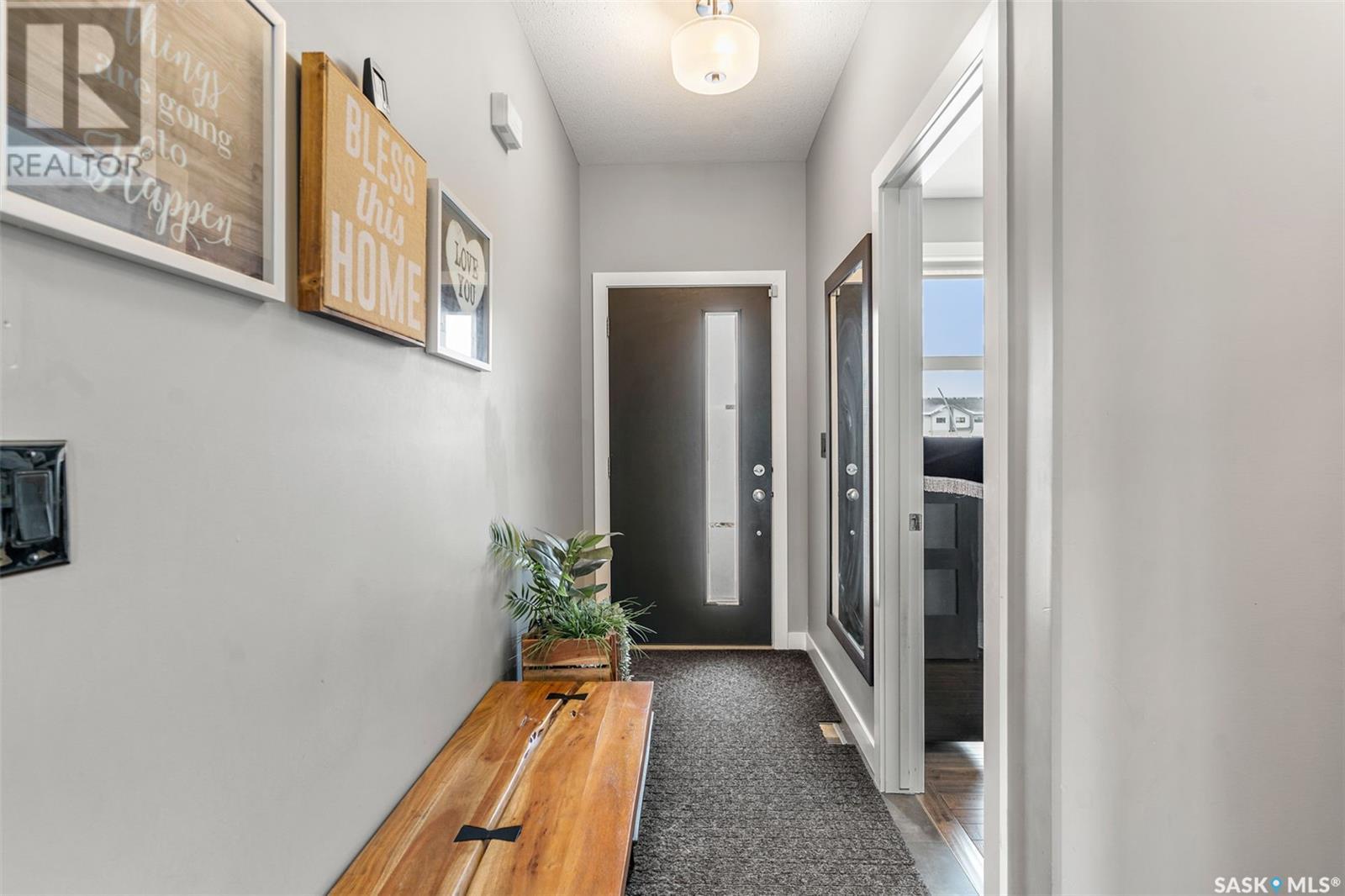
$764,900
139 Johns ROAD
Saskatoon, Saskatchewan, Saskatchewan, S7W0L2
MLS® Number: SK000129
Property description
Welcome to this exceptional 2-story home in the exclusive Evergreen neighborhood, located on the desirable Johns Rd. With 1,941 sq/ft of living space, this residence offers a perfect blend of modern design and functionality. The main floor features a bright office space with large windows, leading to a kitchen equipped with granite countertops, stainless steel appliances, and a pantry. The open-concept layout flows into the dining area and living room, where a gas fireplace provides warmth and charm. Upstairs, the master suite boasts vaulted ceilings, a luxurious 5-piece en-suite, and a spacious walk-in closet. Two additional bedrooms and a full bathroom complete the upper level. The fully finished basement offers two more bedrooms, a bathroom, and a versatile family room. Outside, the low-maintenance yard includes artificial grass in the front and a two-tiered deck in the back, partially covered for added comfort. A double attached garage and a single detached garage with lane access provide ample parking and storage. This home is a perfect blend of luxury, comfort, and convenience. Don’t miss the opportunity to make it yours—schedule a showing today!
Building information
Type
*****
Appliances
*****
Architectural Style
*****
Basement Development
*****
Basement Type
*****
Constructed Date
*****
Cooling Type
*****
Fireplace Fuel
*****
Fireplace Present
*****
Fireplace Type
*****
Heating Fuel
*****
Heating Type
*****
Size Interior
*****
Stories Total
*****
Land information
Fence Type
*****
Landscape Features
*****
Size Frontage
*****
Size Irregular
*****
Size Total
*****
Rooms
Main level
Living room
*****
Kitchen
*****
Dining room
*****
2pc Bathroom
*****
Den
*****
Basement
Other
*****
Family room
*****
Bedroom
*****
4pc Bathroom
*****
Bedroom
*****
Second level
Laundry room
*****
Bedroom
*****
Bedroom
*****
4pc Bathroom
*****
5pc Bathroom
*****
Primary Bedroom
*****
Main level
Living room
*****
Kitchen
*****
Dining room
*****
2pc Bathroom
*****
Den
*****
Basement
Other
*****
Family room
*****
Bedroom
*****
4pc Bathroom
*****
Bedroom
*****
Second level
Laundry room
*****
Bedroom
*****
Bedroom
*****
4pc Bathroom
*****
5pc Bathroom
*****
Primary Bedroom
*****
Main level
Living room
*****
Kitchen
*****
Dining room
*****
2pc Bathroom
*****
Den
*****
Basement
Other
*****
Family room
*****
Bedroom
*****
4pc Bathroom
*****
Bedroom
*****
Second level
Laundry room
*****
Bedroom
*****
Bedroom
*****
4pc Bathroom
*****
5pc Bathroom
*****
Primary Bedroom
*****
Courtesy of eXp Realty
Book a Showing for this property
Please note that filling out this form you'll be registered and your phone number without the +1 part will be used as a password.
