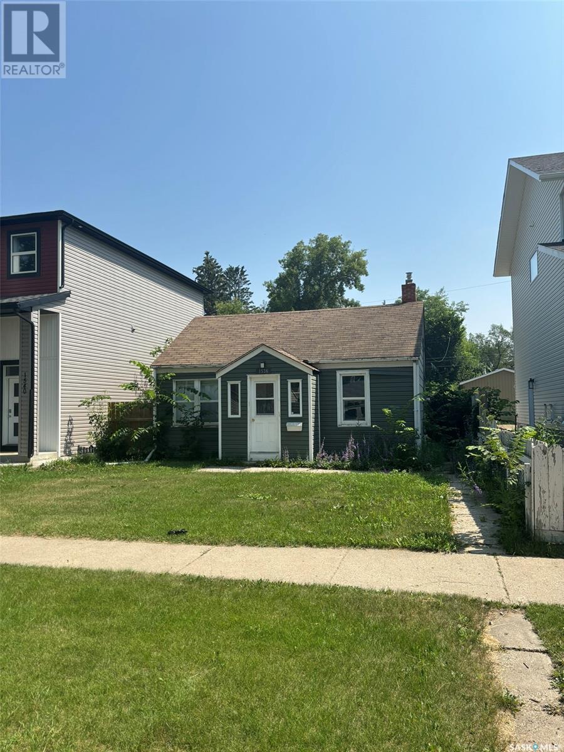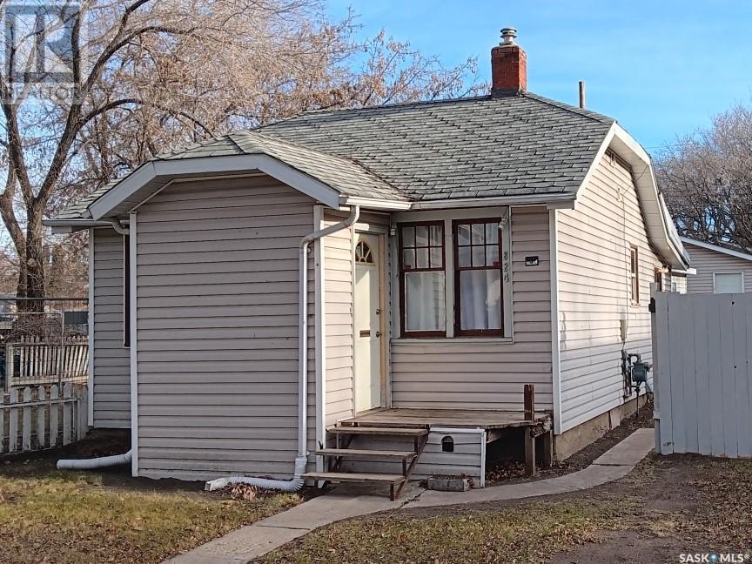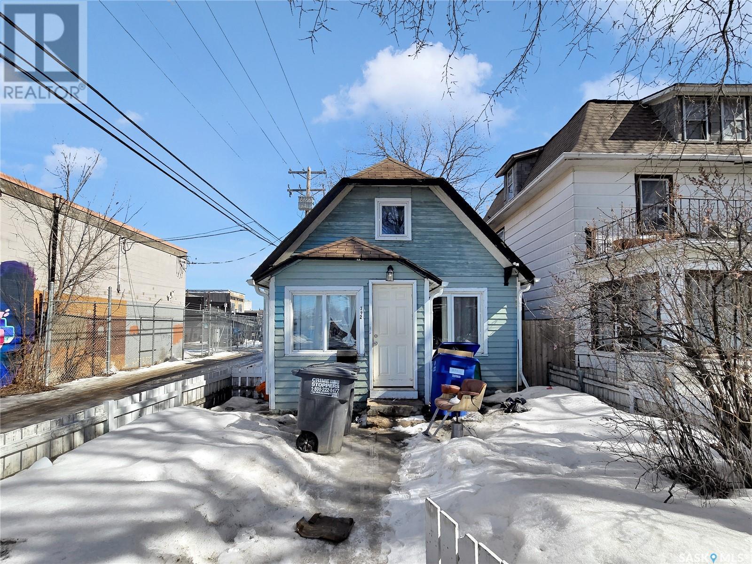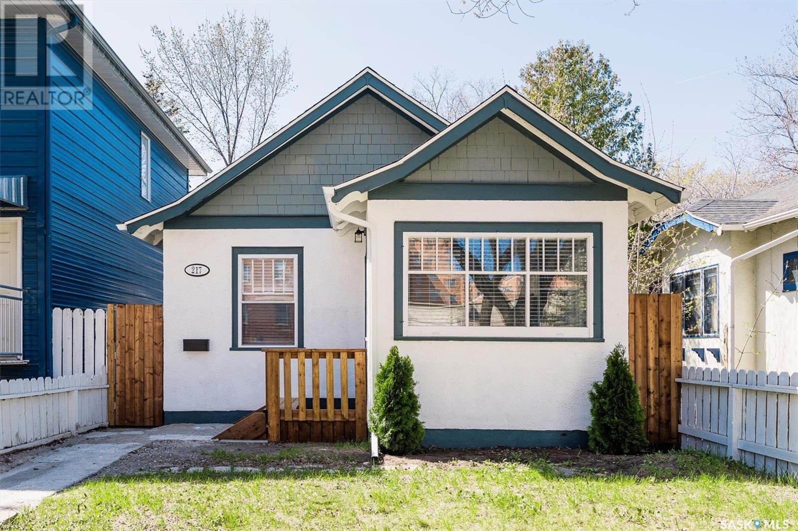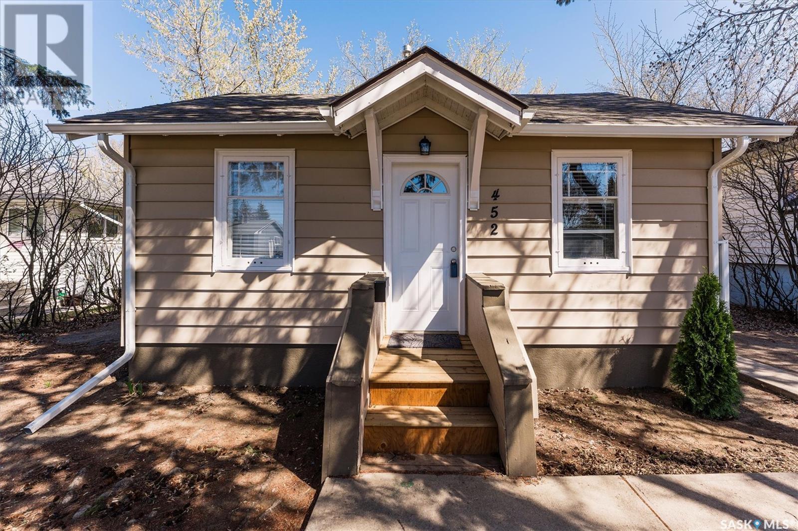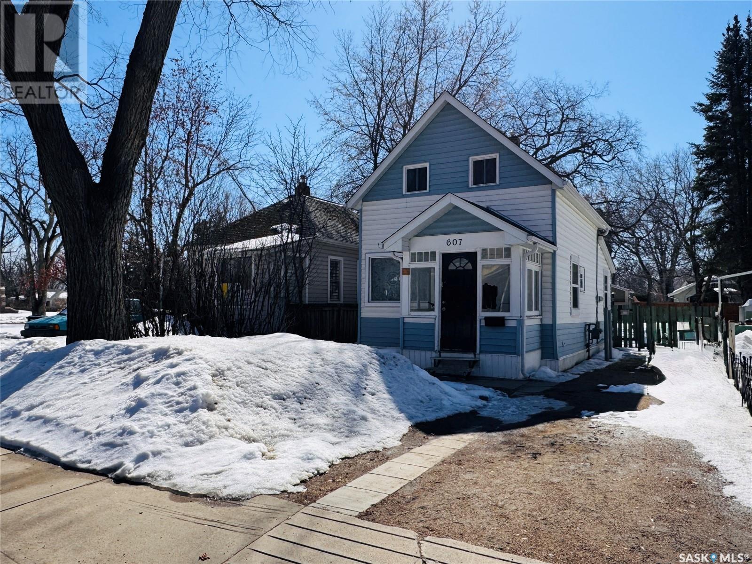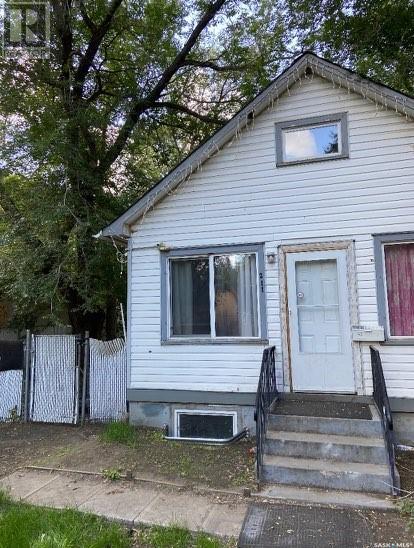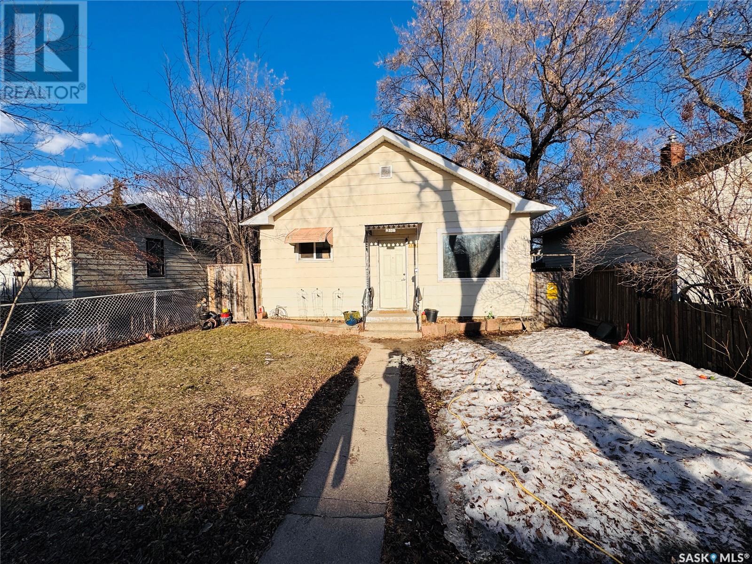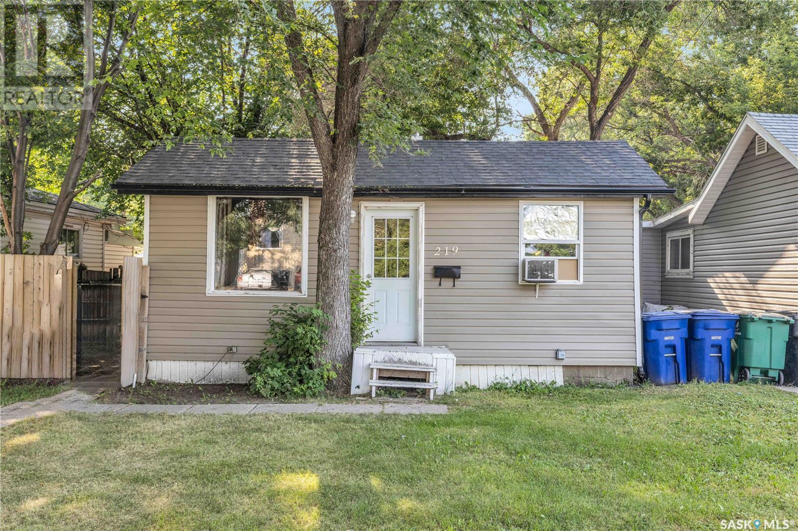Free account required
Unlock the full potential of your property search with a free account! Here's what you'll gain immediate access to:
- Exclusive Access to Every Listing
- Personalized Search Experience
- Favorite Properties at Your Fingertips
- Stay Ahead with Email Alerts

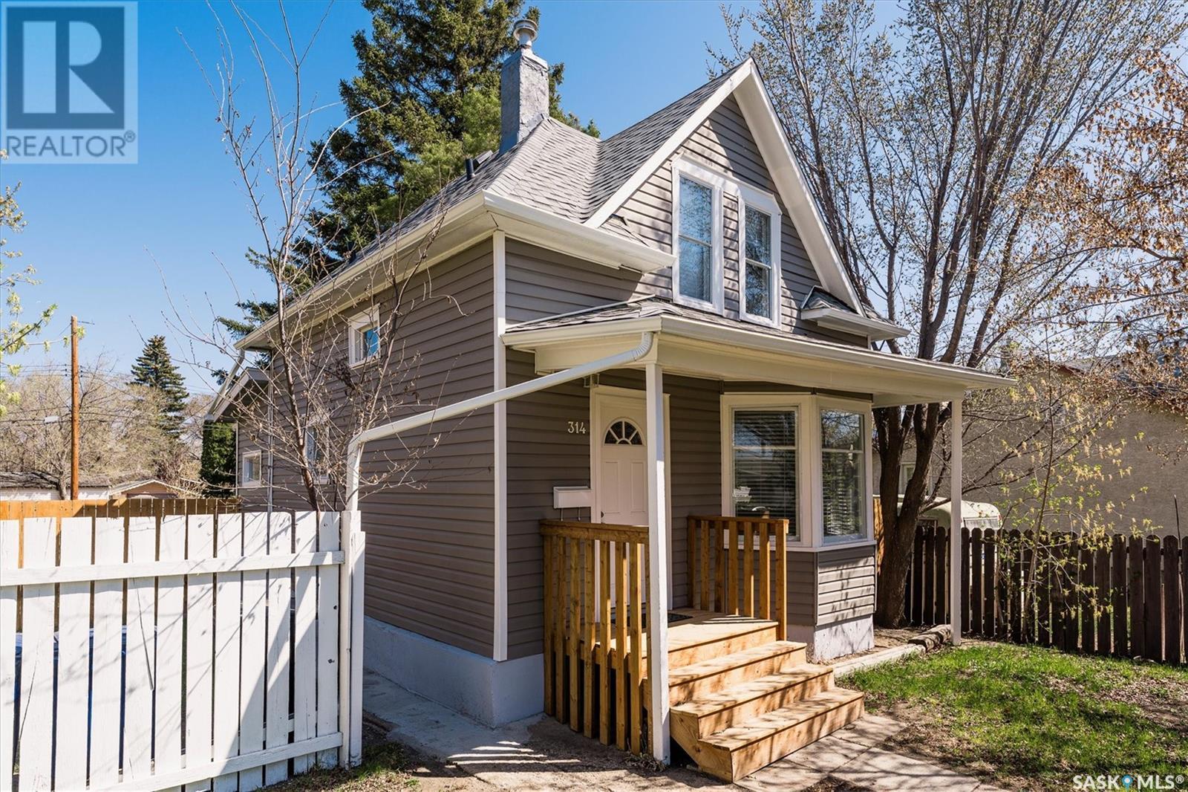
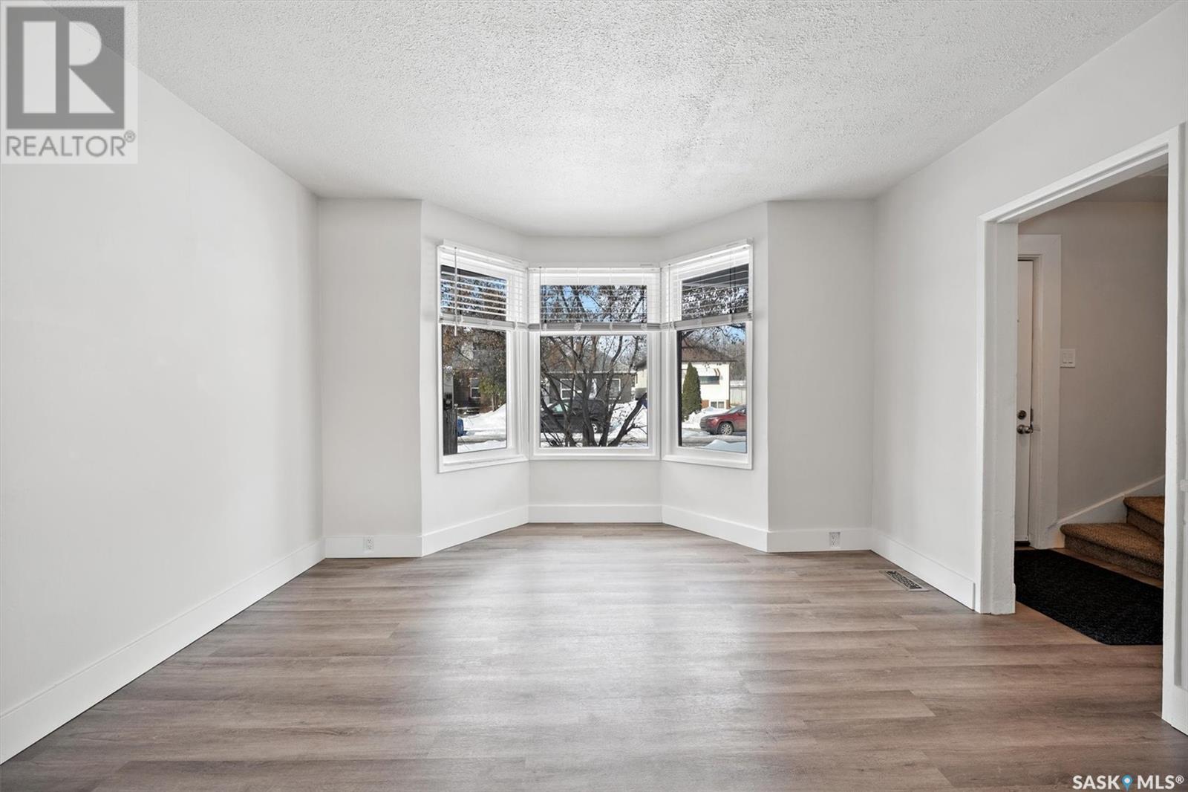
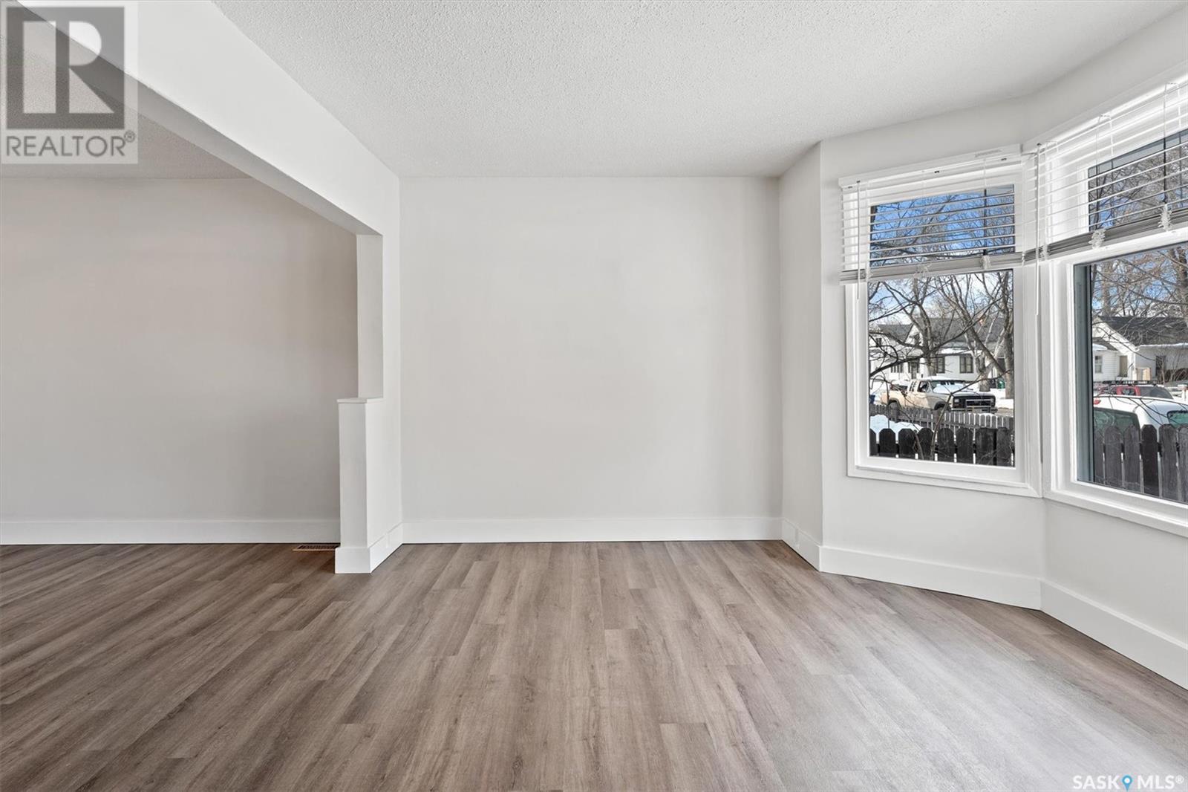
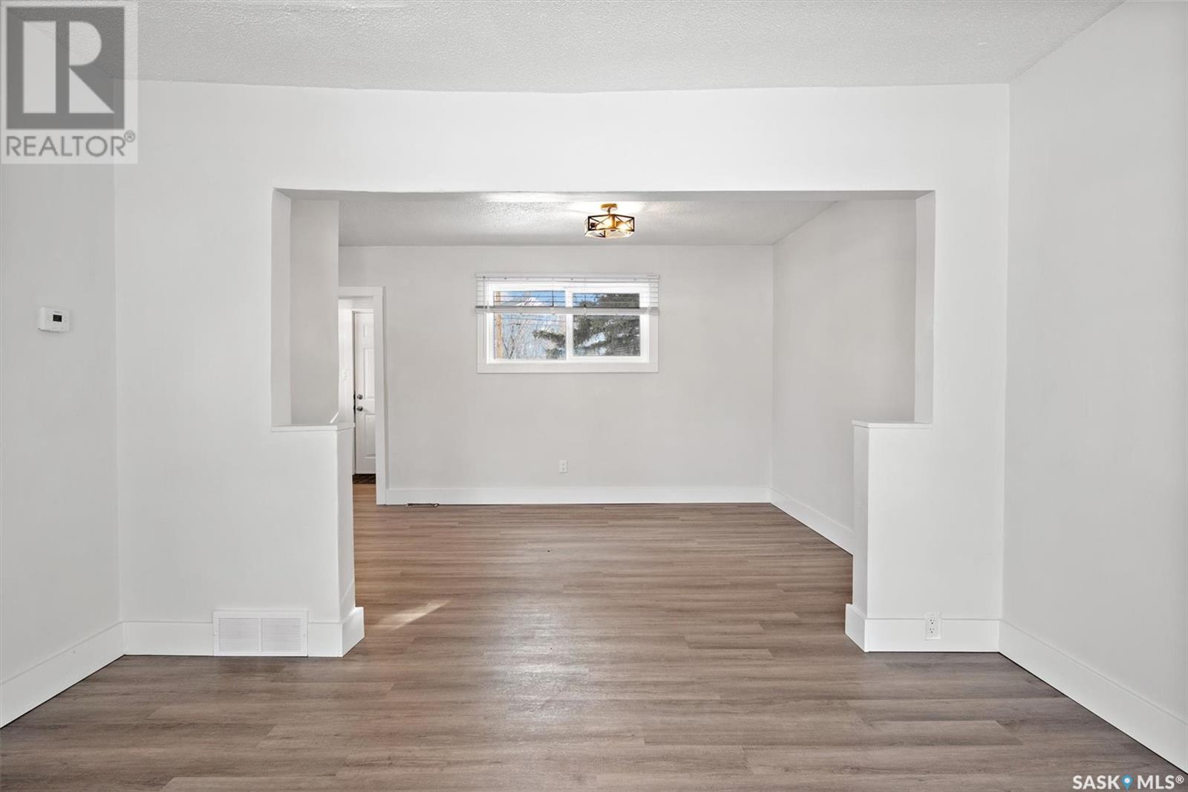
$198,500
314 U AVENUE S
Saskatoon, Saskatchewan, Saskatchewan, S7M3C3
MLS® Number: SK001741
Property description
Welcome to 314 Avenue U South in Pleasant Hill. This tastefully renovated two bedroom home is situated on a 50 by 140 lot with alley access. There is tons of potential here! This sweet character home has had numerous upgrades in the past six months including: new shingles and eavestroughs, new 100 amp electrical service, all new plug-ins, switches and light fixtures, new kitchen cabinets and countertop, pex lines have replaced copper and the bathroom has been totally updated! You'll see gorgeous vinyl plank flooring throughout the main floor with carpet in the two upstairs bedrooms. This home comes with all new appliances PLUS the furnace and hw heater have been updated! What more can you ask for? Main floor laundry! The yard is fully fenced and there are two parking spots located from the alley. Please note: square footage from City of Saskatoon assessment is 642 sq feet. Measured square footage is 802 sq feet. Some areas of the 2nd floor have low ceiling due to the pitch of the roofline. Quick possession is available! Call your favorite realtor today for your private viewing!
Building information
Type
*****
Appliances
*****
Basement Development
*****
Basement Type
*****
Constructed Date
*****
Heating Fuel
*****
Heating Type
*****
Size Interior
*****
Stories Total
*****
Land information
Fence Type
*****
Landscape Features
*****
Size Frontage
*****
Size Irregular
*****
Size Total
*****
Rooms
Main level
Laundry room
*****
Kitchen
*****
Dining room
*****
Living room
*****
Second level
4pc Bathroom
*****
Bedroom
*****
Bedroom
*****
Main level
Laundry room
*****
Kitchen
*****
Dining room
*****
Living room
*****
Second level
4pc Bathroom
*****
Bedroom
*****
Bedroom
*****
Main level
Laundry room
*****
Kitchen
*****
Dining room
*****
Living room
*****
Second level
4pc Bathroom
*****
Bedroom
*****
Bedroom
*****
Main level
Laundry room
*****
Kitchen
*****
Dining room
*****
Living room
*****
Second level
4pc Bathroom
*****
Bedroom
*****
Bedroom
*****
Main level
Laundry room
*****
Kitchen
*****
Dining room
*****
Living room
*****
Second level
4pc Bathroom
*****
Bedroom
*****
Bedroom
*****
Main level
Laundry room
*****
Kitchen
*****
Dining room
*****
Living room
*****
Second level
4pc Bathroom
*****
Bedroom
*****
Bedroom
*****
Main level
Laundry room
*****
Kitchen
*****
Dining room
*****
Living room
*****
Second level
4pc Bathroom
*****
Bedroom
*****
Bedroom
*****
Main level
Laundry room
*****
Courtesy of Boyes Group Realty Inc.
Book a Showing for this property
Please note that filling out this form you'll be registered and your phone number without the +1 part will be used as a password.
