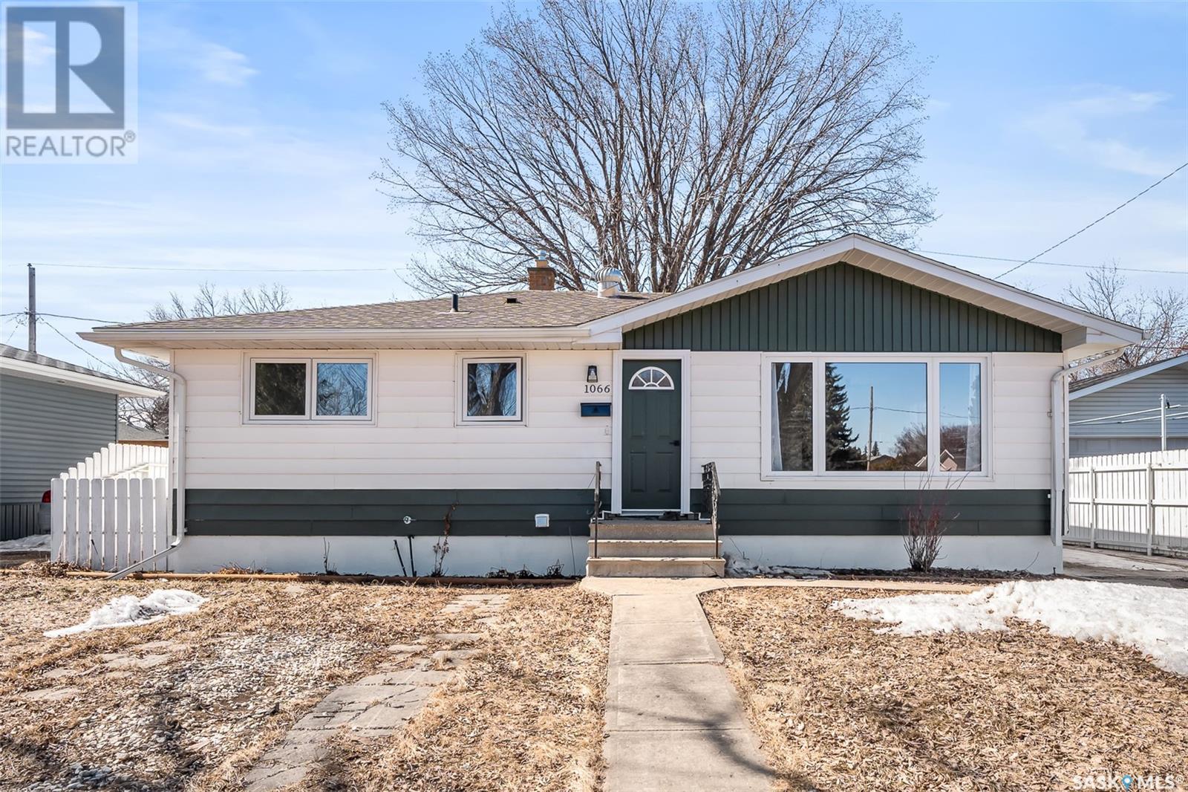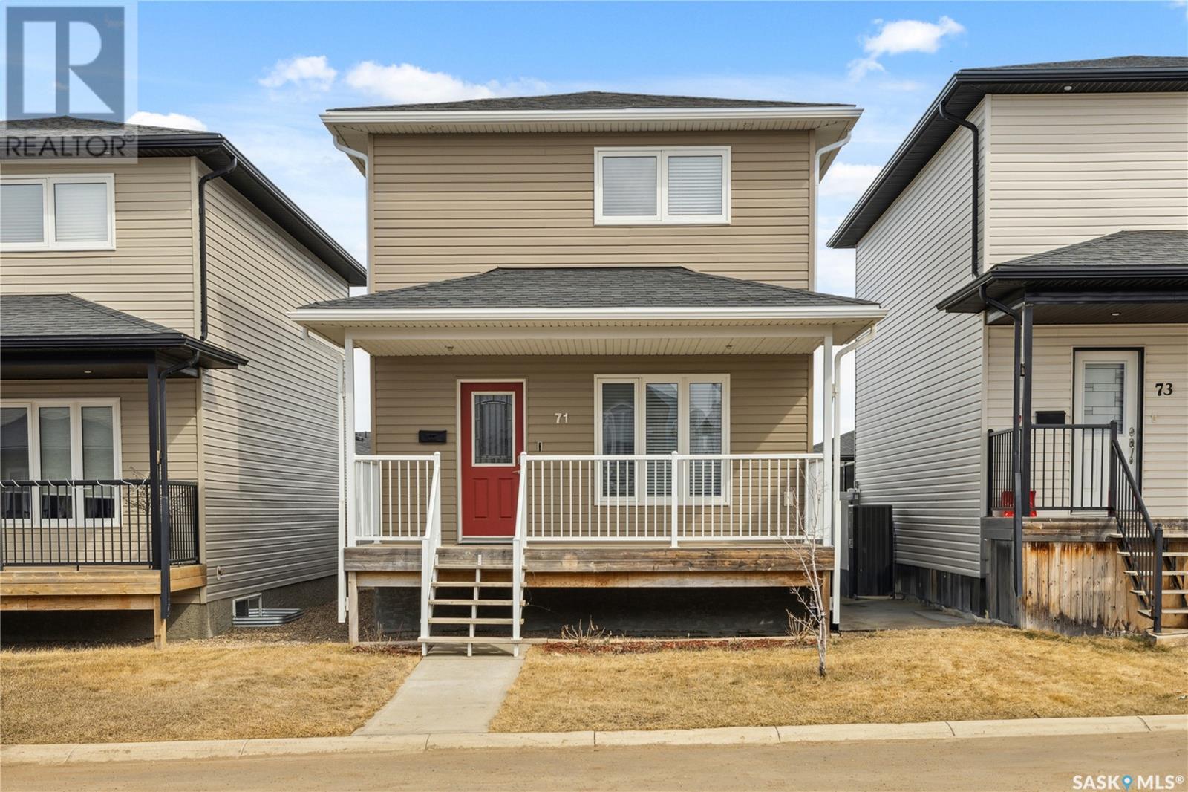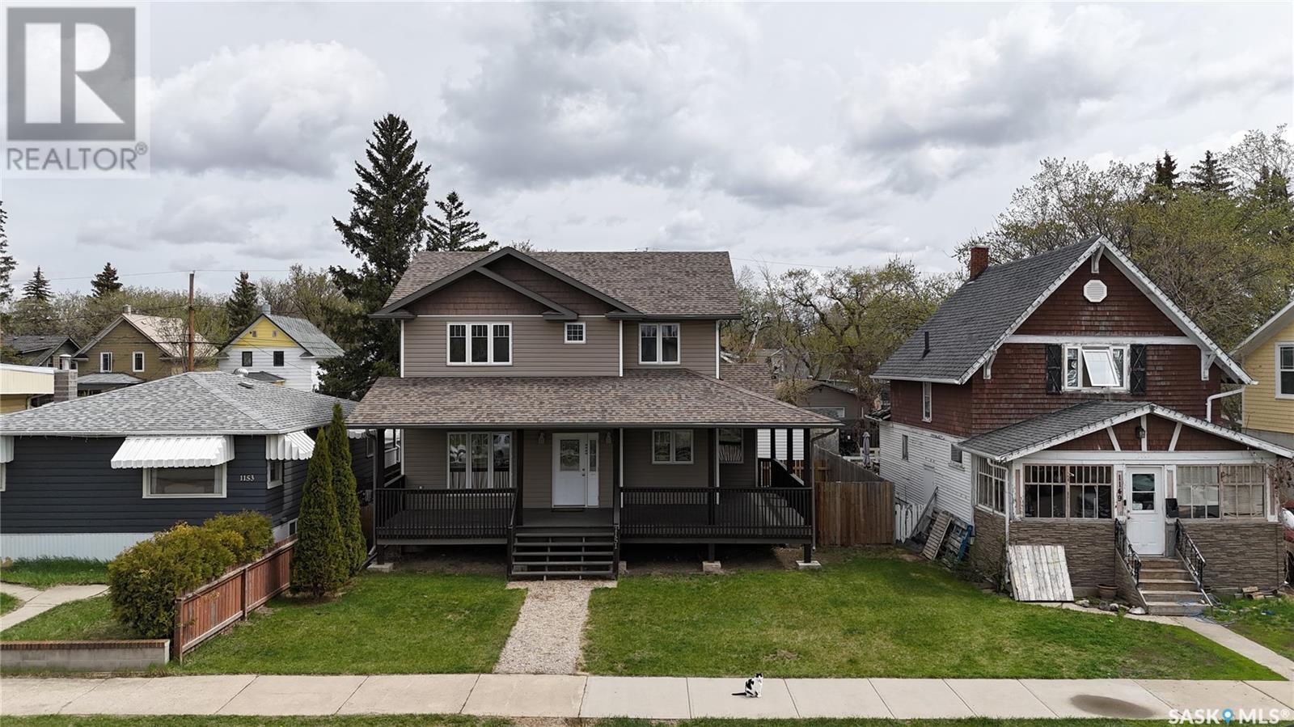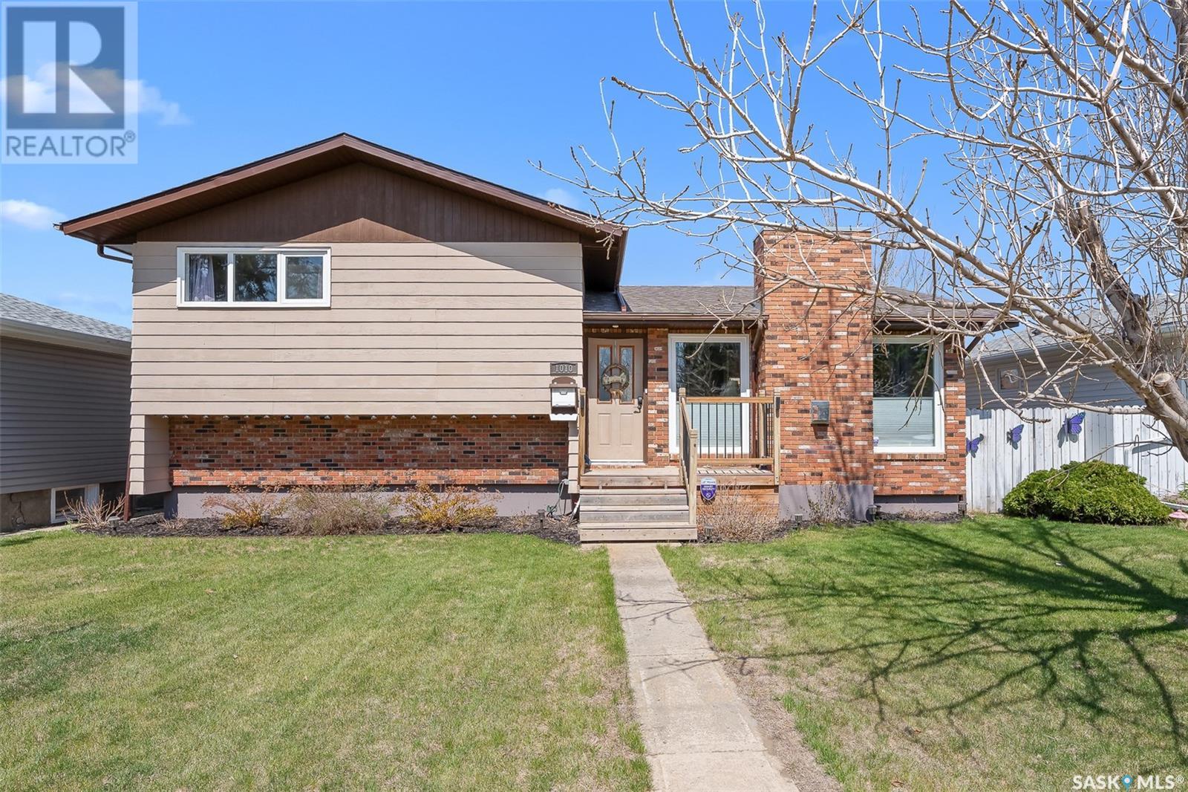Free account required
Unlock the full potential of your property search with a free account! Here's what you'll gain immediate access to:
- Exclusive Access to Every Listing
- Personalized Search Experience
- Favorite Properties at Your Fingertips
- Stay Ahead with Email Alerts
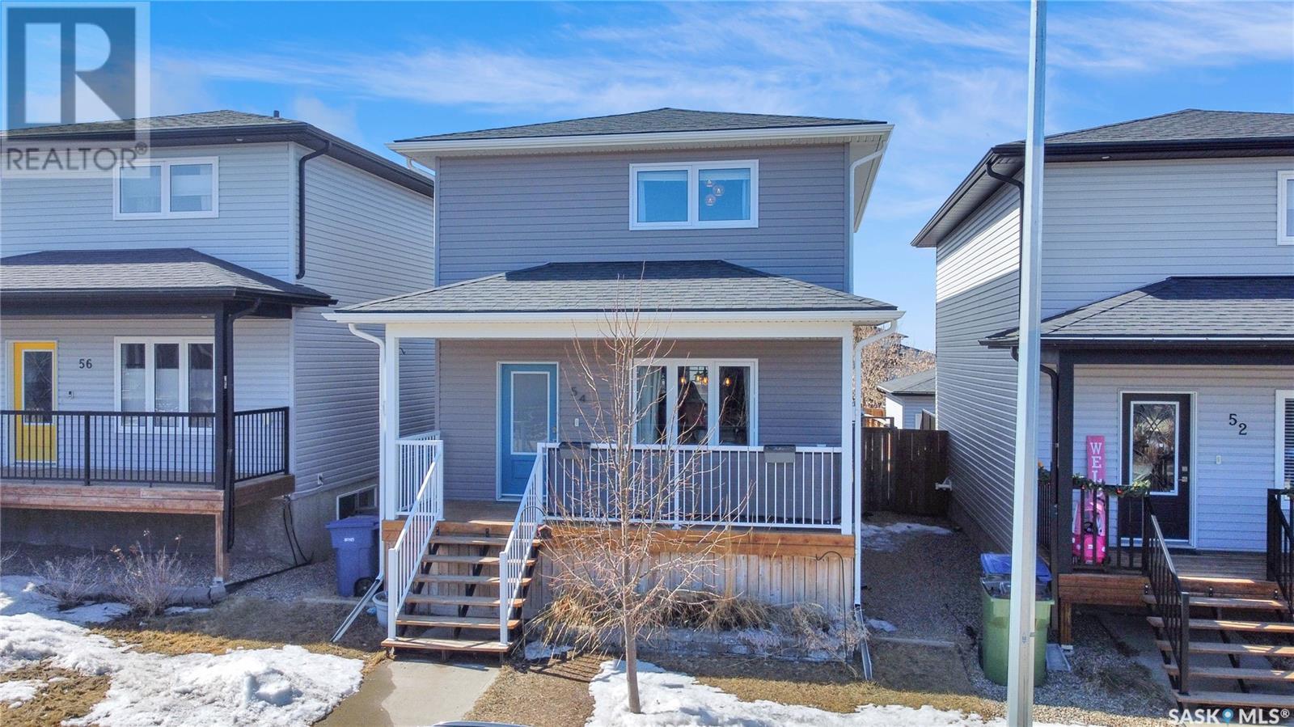
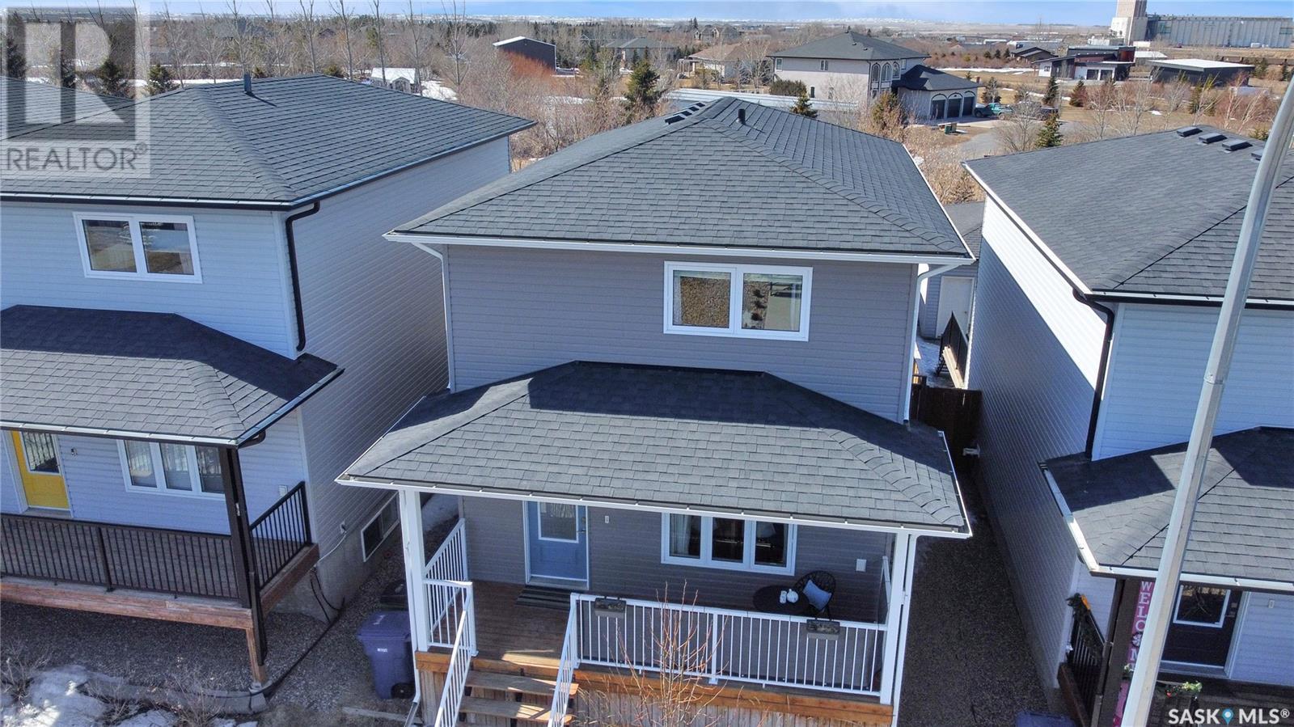

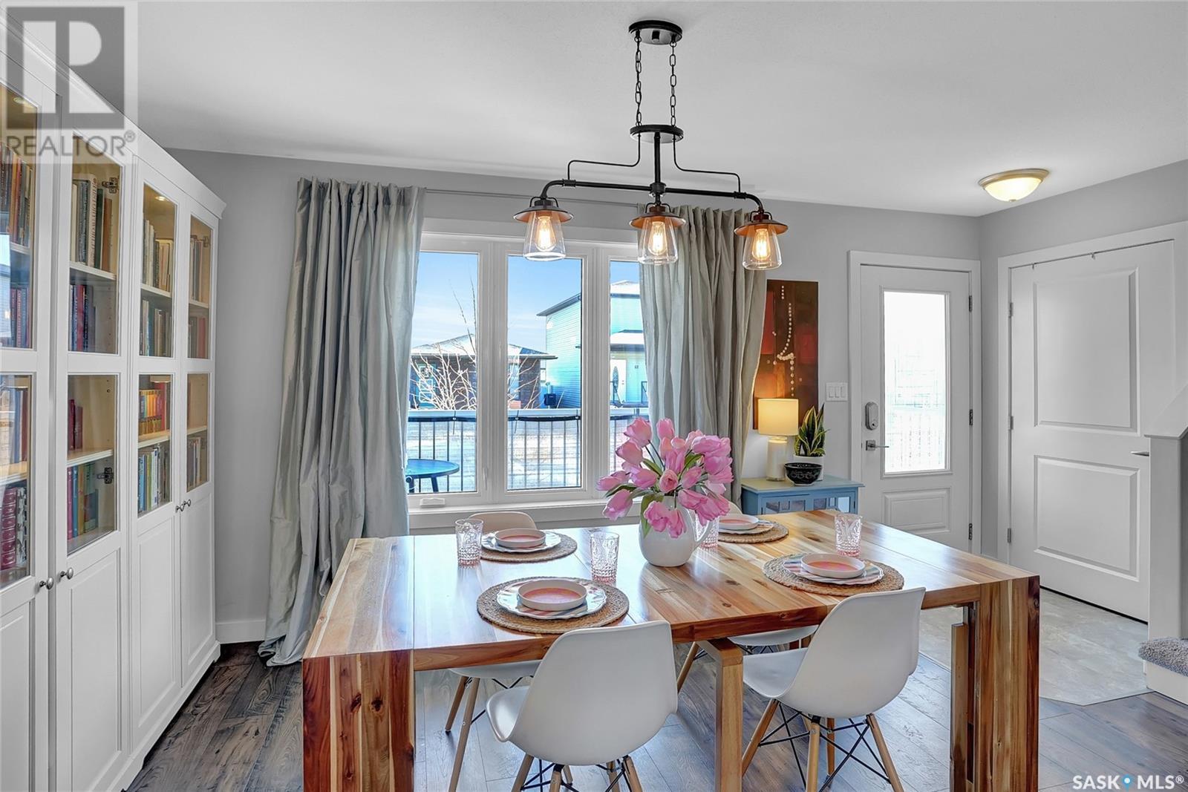
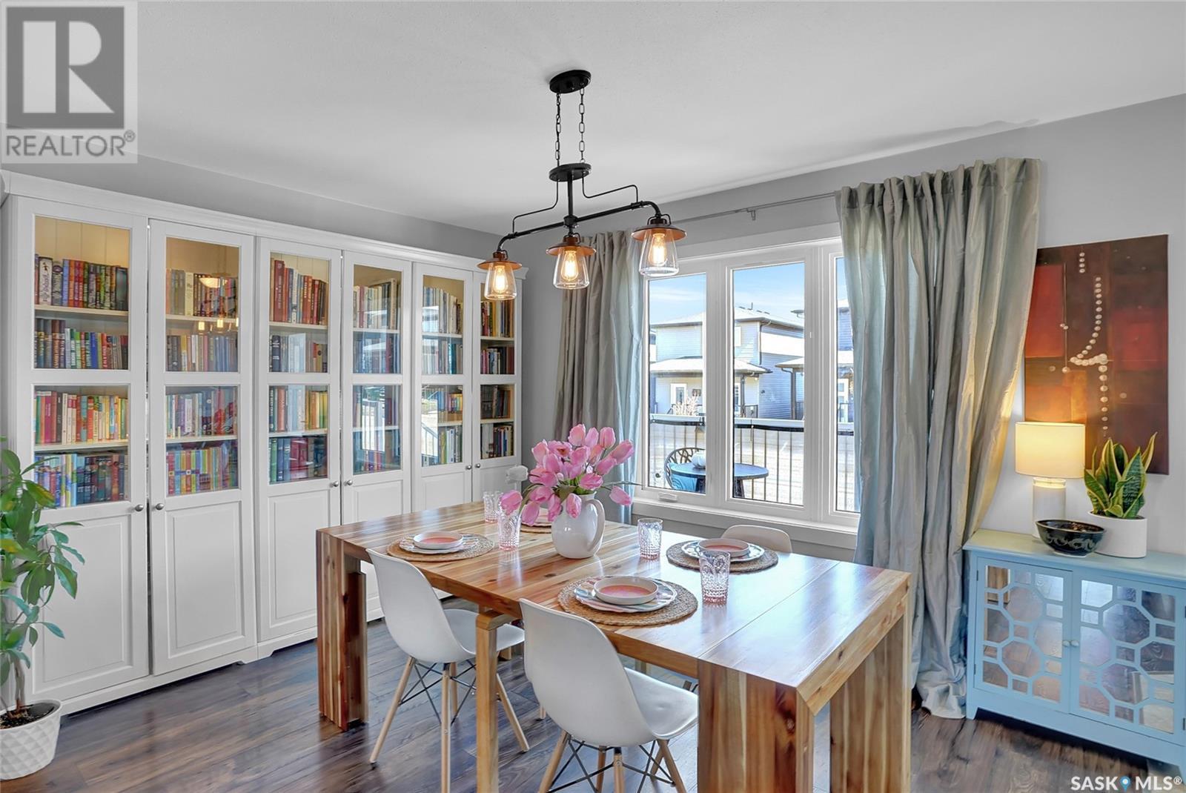
$414,900
54 Brigham ROAD
Moose Jaw, Saskatchewan, Saskatchewan, S6K0A7
MLS® Number: SK002060
Property description
Experience the perfect blend of contemporary design & modern finishes, this beautiful home promises a seamless transition into a fully finished living space, offering comfort & style, steps from NEW School in the beautiful neighbourhood of WestHeath Moose Jaw. As you step onto the friendly front deck, you'll be welcomed into an open concept living area where a stunning central island serves as both a design centerpiece & a functional hub. The brightly lit living & dining spaces offer a sense of openness, with easy access to both front and back covered decks, perfect for enjoying the outdoors in any weather. The kitchen is for culinary enthusiast, solid quartz countertop on the large island, that also hosts storage, extra seating and C/V kick sweep. It is a perfect spot for family gatherings or casual meals. The main floor is complete with 2 pantries & a 2pc. Bath. The 2nd floor discovers a spacious primary bedroom with a walk-in closet. This floor is complete with 2 additional bedrooms, 4pc. bath & laundry! The finished lower level features a cozy family room perfect for movie nights or games, a 4th bedroom & 4pc. bath. You will LOVE the beautifully Covered Back Deck, where you can enjoy relaxing in the summer sun or watching beautiful sunsets, from the deck step down into a beautifully west facing landscaped yard, fenced, w/underground sprinklers & walkway to your Dbl. Att. Garage! Features: 4 Beds, 3 Baths, Quartz Countertops, Open Concept, C/V, C/A, 2 Covered Decks, Fully Finished, Landscaped, Fenced w/Underground Sprinklers, Steps to school and backs onto Country Acreages with no real backyard neighbours. This is MOVE IN READY! Don't miss the opportunity to make this your next Family Home, where every detail is designed to enhance your lifestyle & provide the utmost in comfort and elegance. CLICK ON THE MULIT MEDIA LINK FOR A FULL VISUAL TOUR and let’s make your next move the best move!
Building information
Type
*****
Appliances
*****
Architectural Style
*****
Basement Development
*****
Basement Type
*****
Constructed Date
*****
Cooling Type
*****
Heating Fuel
*****
Heating Type
*****
Size Interior
*****
Stories Total
*****
Land information
Fence Type
*****
Landscape Features
*****
Size Frontage
*****
Size Irregular
*****
Size Total
*****
Rooms
Main level
2pc Bathroom
*****
Kitchen
*****
Dining room
*****
Living room
*****
Foyer
*****
Basement
4pc Bathroom
*****
Bedroom
*****
Family room
*****
Second level
Laundry room
*****
4pc Bathroom
*****
Bedroom
*****
Bedroom
*****
Other
*****
Primary Bedroom
*****
Main level
2pc Bathroom
*****
Kitchen
*****
Dining room
*****
Living room
*****
Foyer
*****
Basement
4pc Bathroom
*****
Bedroom
*****
Family room
*****
Second level
Laundry room
*****
4pc Bathroom
*****
Bedroom
*****
Bedroom
*****
Other
*****
Primary Bedroom
*****
Main level
2pc Bathroom
*****
Kitchen
*****
Dining room
*****
Living room
*****
Foyer
*****
Basement
4pc Bathroom
*****
Bedroom
*****
Family room
*****
Second level
Laundry room
*****
4pc Bathroom
*****
Bedroom
*****
Bedroom
*****
Other
*****
Primary Bedroom
*****
Main level
2pc Bathroom
*****
Kitchen
*****
Dining room
*****
Living room
*****
Foyer
*****
Basement
4pc Bathroom
*****
Bedroom
*****
Family room
*****
Courtesy of Global Direct Realty Inc.
Book a Showing for this property
Please note that filling out this form you'll be registered and your phone number without the +1 part will be used as a password.


