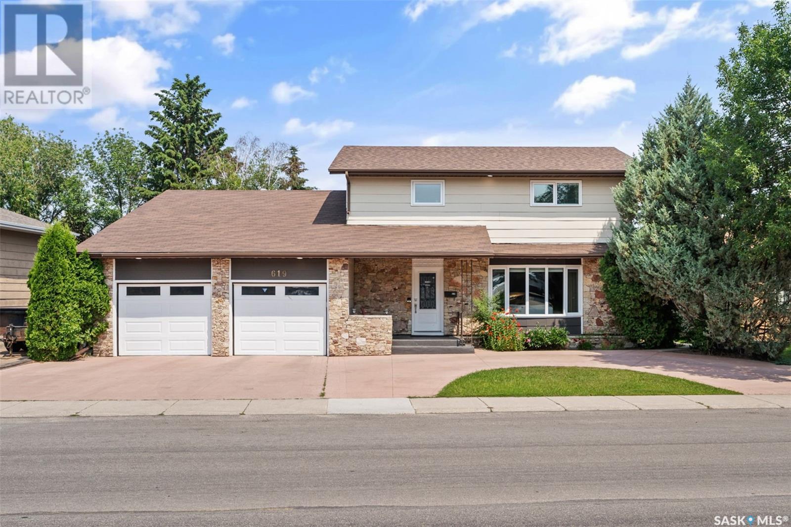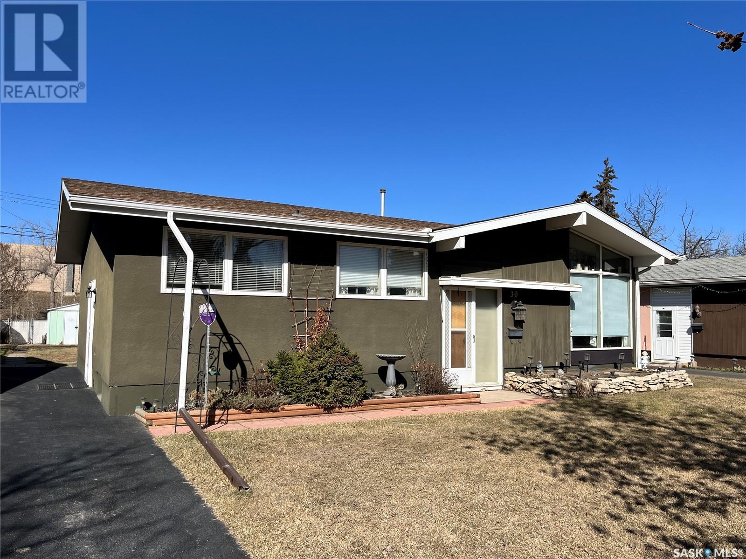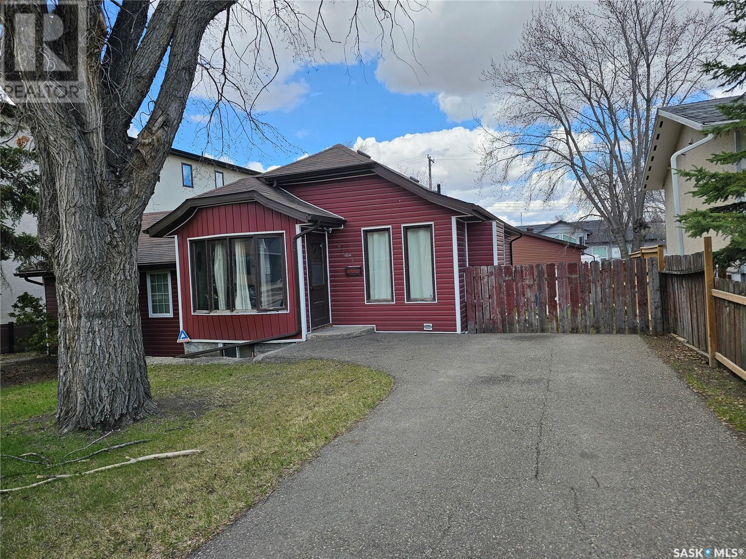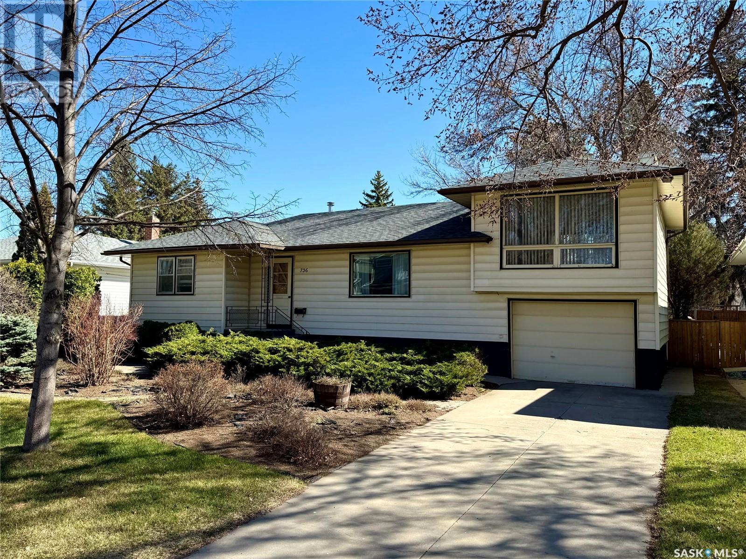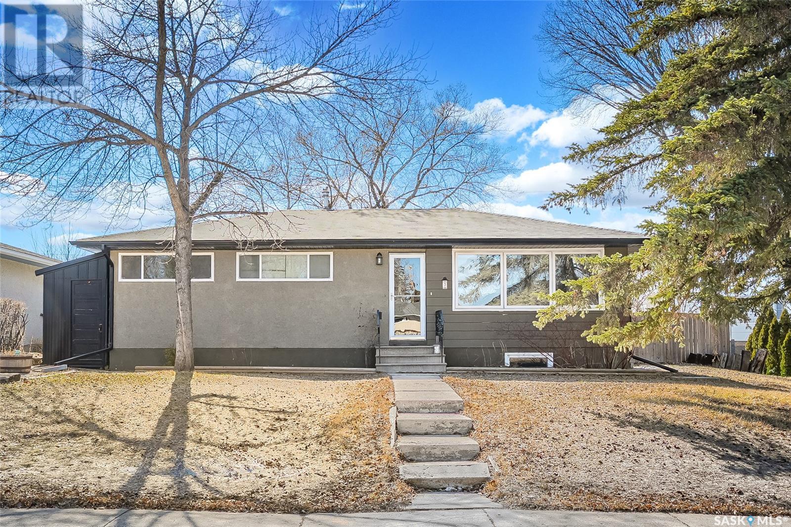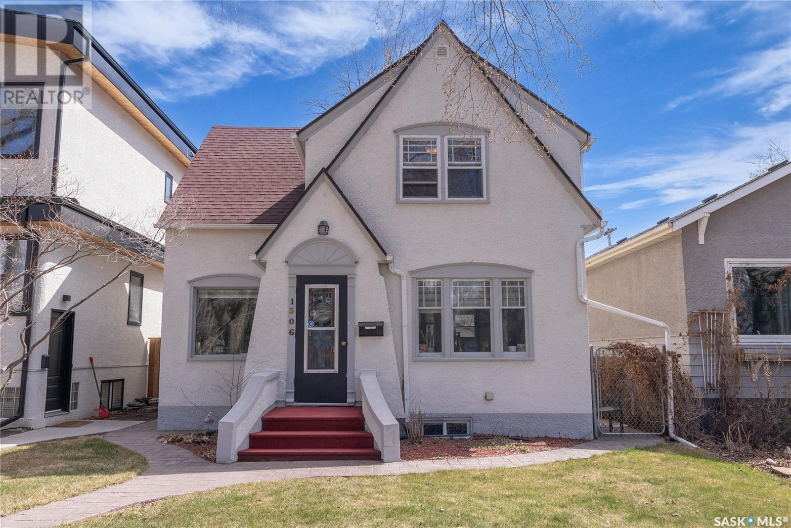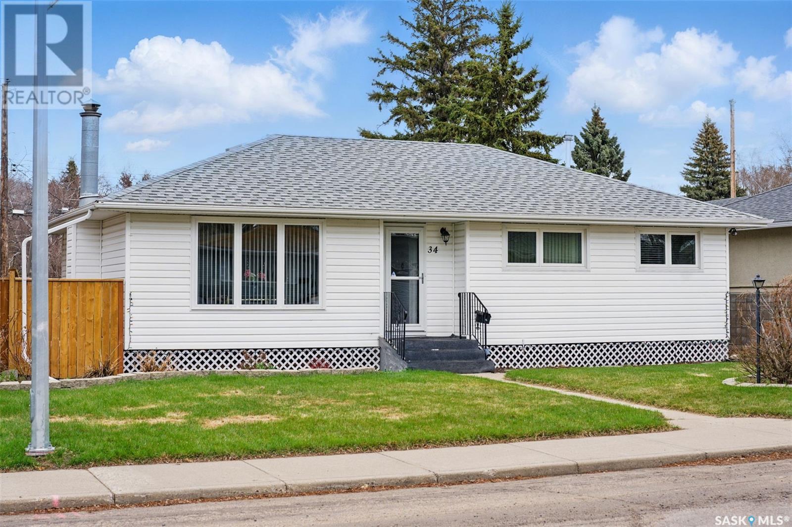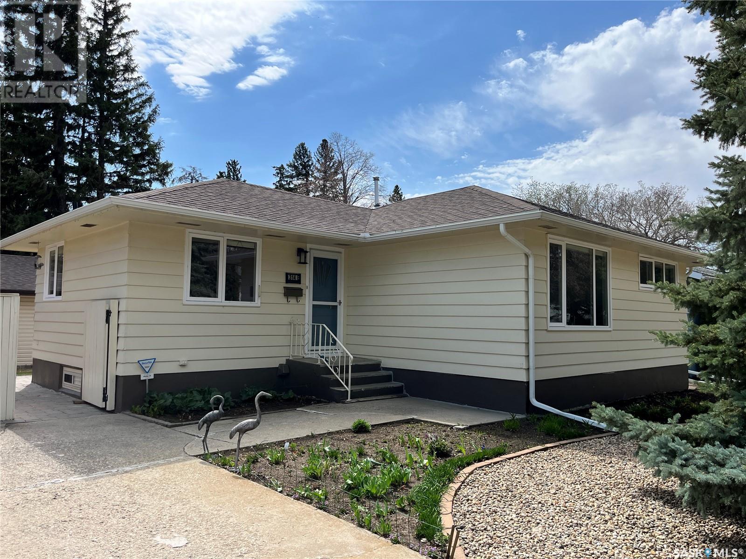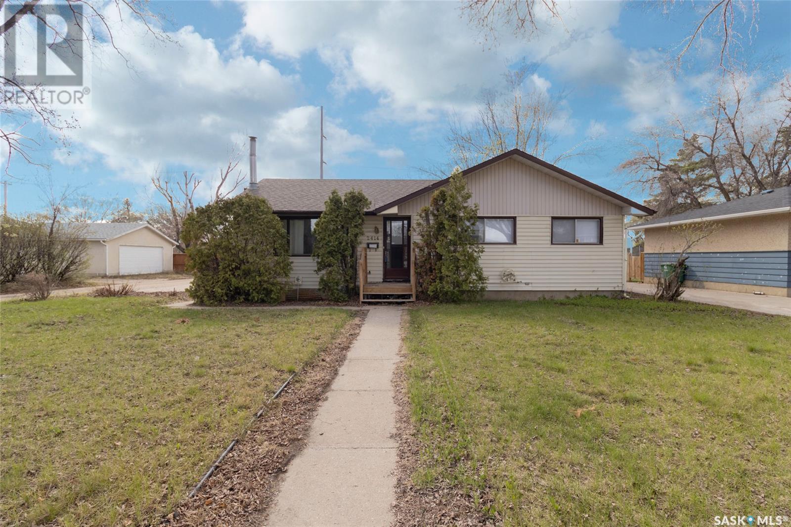Free account required
Unlock the full potential of your property search with a free account! Here's what you'll gain immediate access to:
- Exclusive Access to Every Listing
- Personalized Search Experience
- Favorite Properties at Your Fingertips
- Stay Ahead with Email Alerts
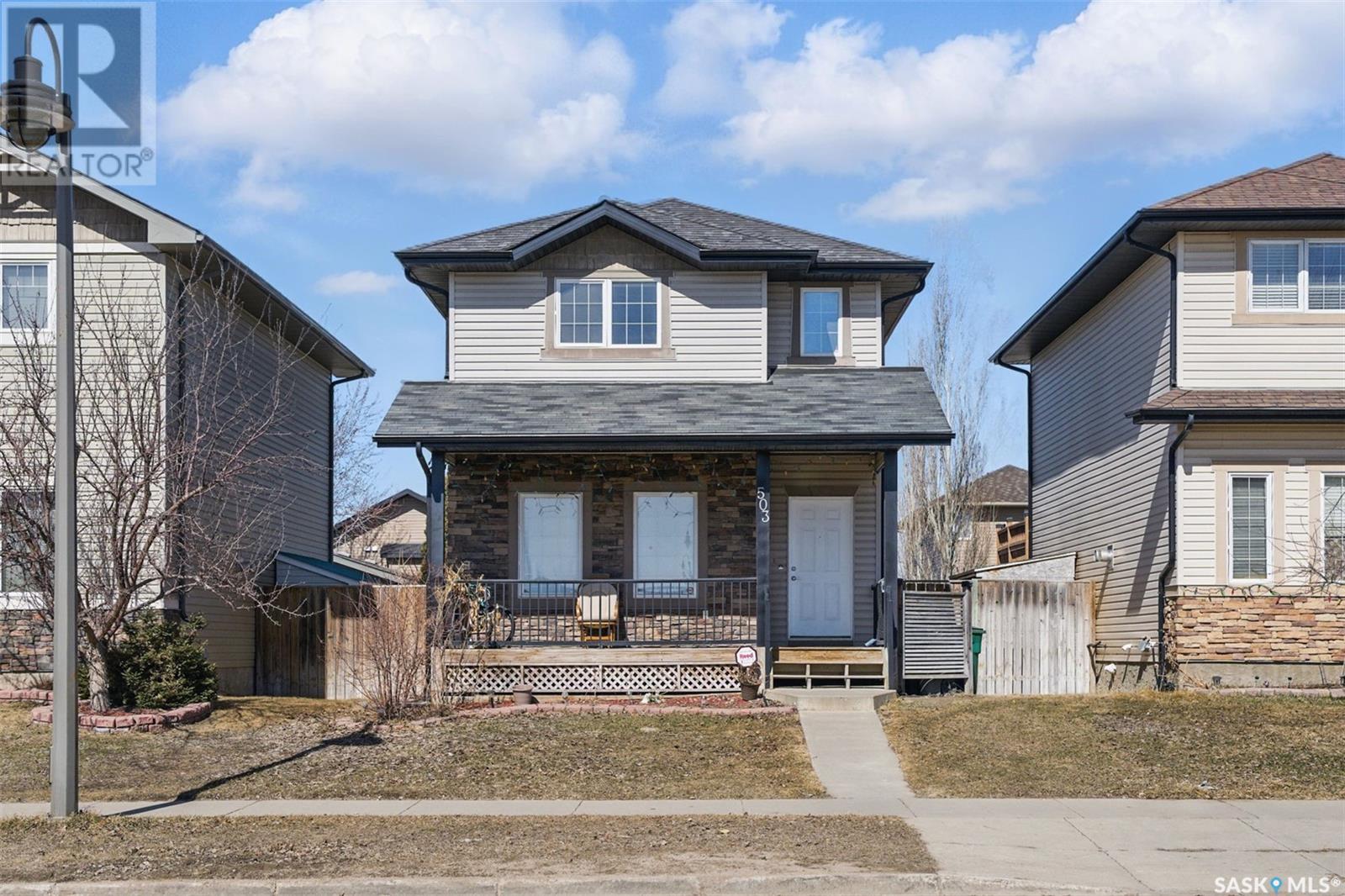

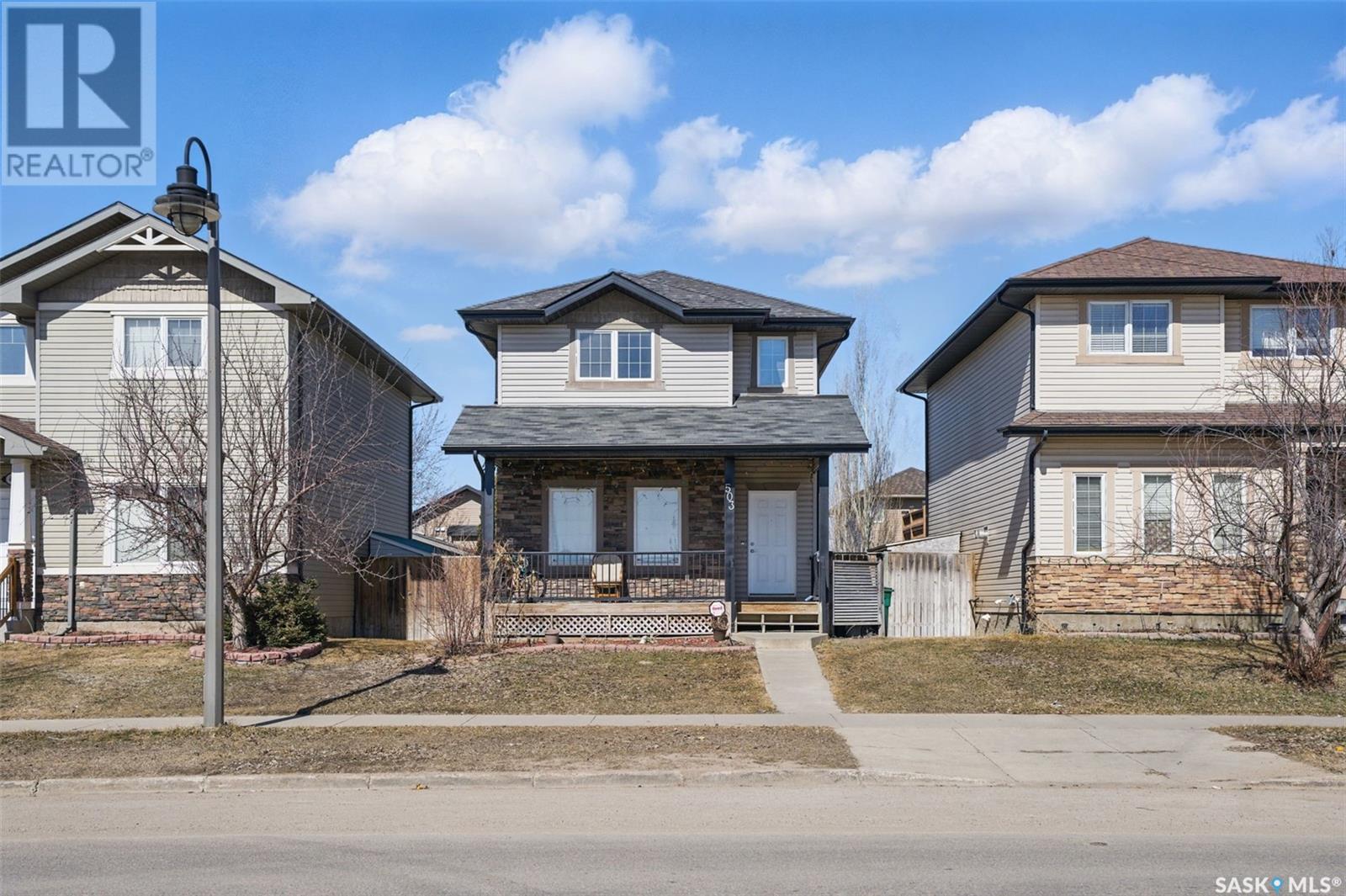

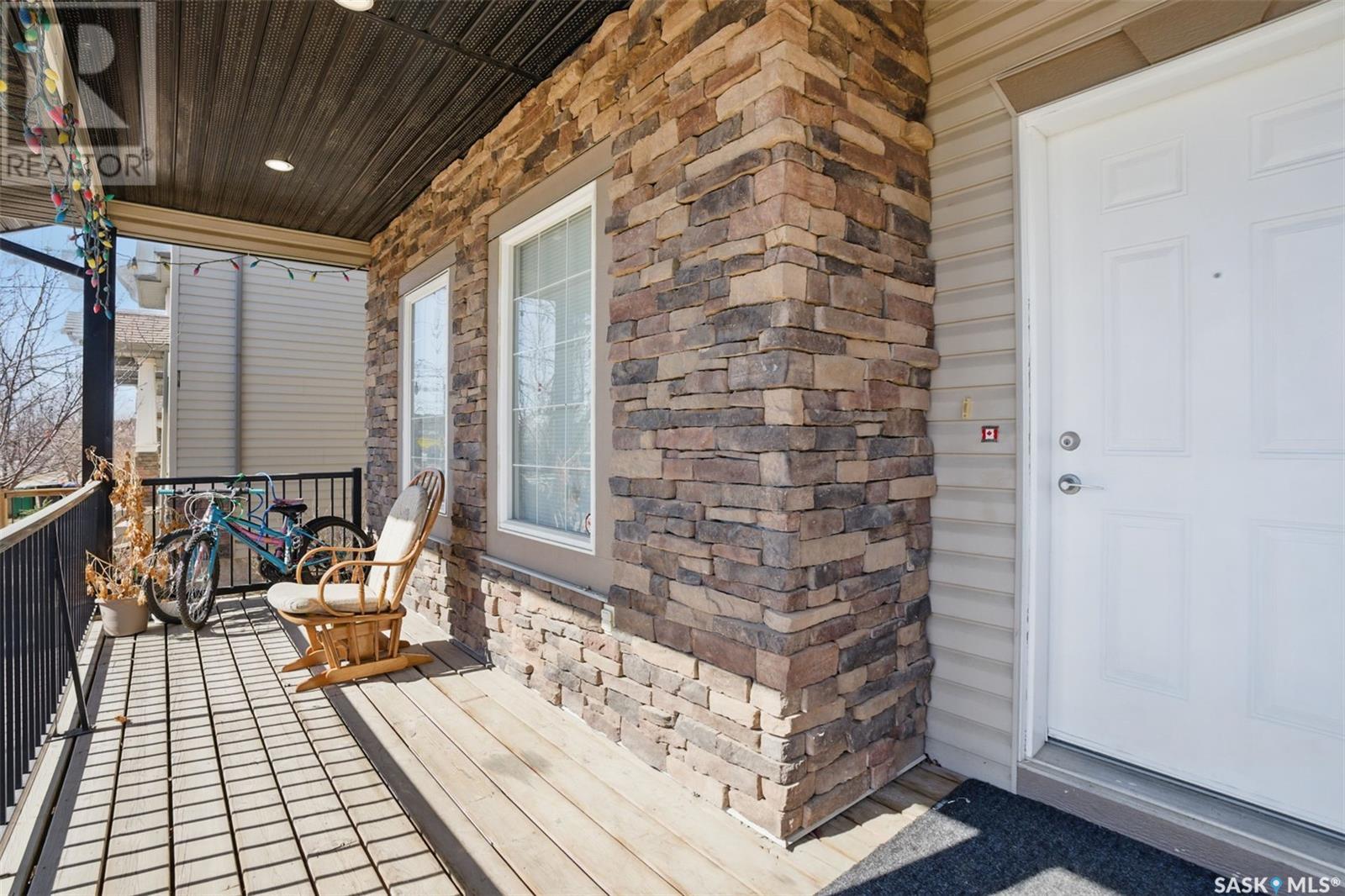
$479,900
503 Gordon ROAD
Saskatoon, Saskatchewan, Saskatchewan, S7T0A7
MLS® Number: SK002551
Property description
Welcome to 503 Gordon Road! This stunning 1,352 sq ft two-storey home is nestled in the heart of sought-after Stonebridge. Step inside to discover a bright, modern kitchen featuring sleek maple cabinets and a convenient corner pantry. Adjacent to the kitchen, the spacious dining area offers serene views of the beautifully landscaped backyard through large windows. The inviting living room is a standout, highlighted by a cozy corner gas fireplace with an elegant tile surround and a generous mantle, perfect for relaxing or entertaining. A 2-piece bathroom completes the main floor. Step outside through the patio door to enjoy two outdoor retreats: an upper deck with aluminum railings (including a gas BBQ hookup) and a lower private deck, ideal for quiet mornings or summer gatherings. **Upstairs**, you’ll find three well-appointed bedrooms, including a spacious primary suite with a walk-in closet and large south-facing windows that flood the room with natural light. A 4-piece bathroom and a practical linen closet add convenience to this level. **Outdoor Highlights**: - Fully fenced yard with lush landscaping and evening lighting. - Automated underground sprinkler system for effortless maintenance. - Double attached garage with keyless entry, accessible via a paved back lane. Quick possession available—move in and start enjoying immediately!
Building information
Type
*****
Appliances
*****
Architectural Style
*****
Basement Development
*****
Basement Type
*****
Constructed Date
*****
Cooling Type
*****
Fireplace Fuel
*****
Fireplace Present
*****
Fireplace Type
*****
Heating Fuel
*****
Heating Type
*****
Size Interior
*****
Stories Total
*****
Land information
Fence Type
*****
Landscape Features
*****
Size Frontage
*****
Size Irregular
*****
Size Total
*****
Rooms
Main level
2pc Bathroom
*****
Dining room
*****
Kitchen
*****
Living room
*****
Basement
Laundry room
*****
Other
*****
Second level
4pc Bathroom
*****
Bedroom
*****
Bedroom
*****
Primary Bedroom
*****
Main level
2pc Bathroom
*****
Dining room
*****
Kitchen
*****
Living room
*****
Basement
Laundry room
*****
Other
*****
Second level
4pc Bathroom
*****
Bedroom
*****
Bedroom
*****
Primary Bedroom
*****
Main level
2pc Bathroom
*****
Dining room
*****
Kitchen
*****
Living room
*****
Basement
Laundry room
*****
Other
*****
Second level
4pc Bathroom
*****
Bedroom
*****
Bedroom
*****
Primary Bedroom
*****
Main level
2pc Bathroom
*****
Dining room
*****
Kitchen
*****
Living room
*****
Basement
Laundry room
*****
Other
*****
Second level
4pc Bathroom
*****
Bedroom
*****
Bedroom
*****
Primary Bedroom
*****
Main level
2pc Bathroom
*****
Dining room
*****
Kitchen
*****
Living room
*****
Basement
Laundry room
*****
Other
*****
Second level
4pc Bathroom
*****
Bedroom
*****
Bedroom
*****
Primary Bedroom
*****
Courtesy of Boyes Group Realty Inc.
Book a Showing for this property
Please note that filling out this form you'll be registered and your phone number without the +1 part will be used as a password.
