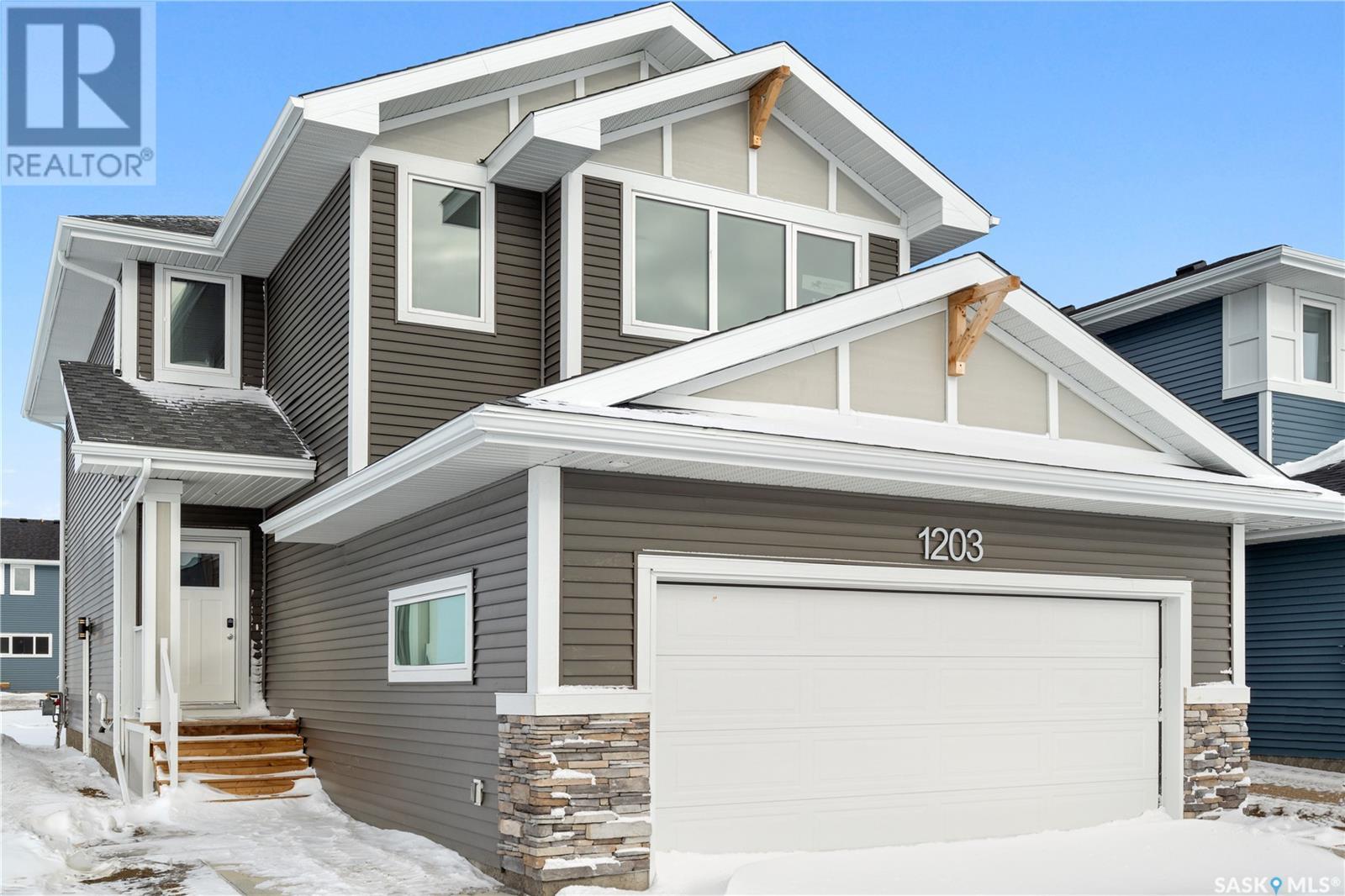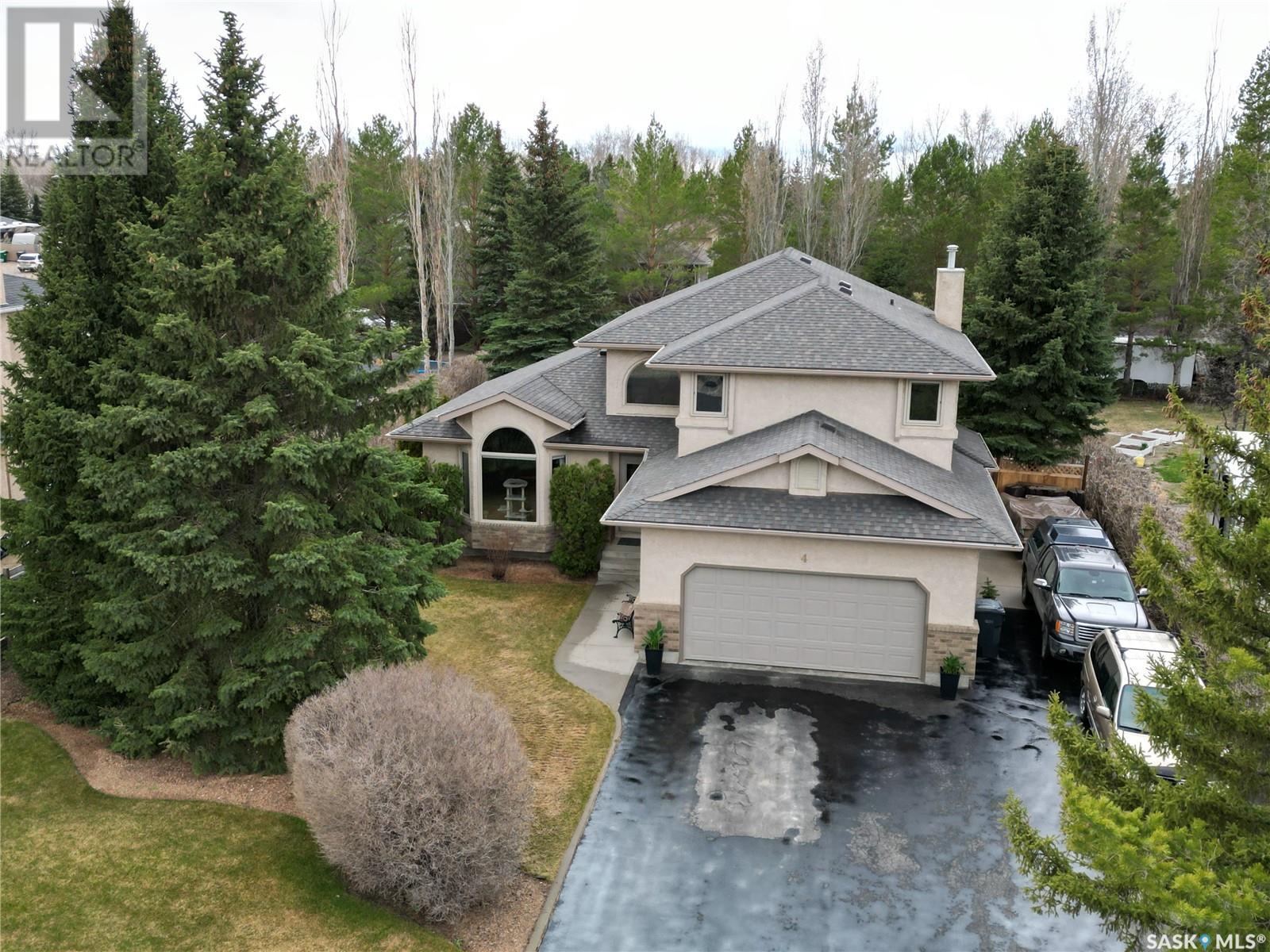Free account required
Unlock the full potential of your property search with a free account! Here's what you'll gain immediate access to:
- Exclusive Access to Every Listing
- Personalized Search Experience
- Favorite Properties at Your Fingertips
- Stay Ahead with Email Alerts
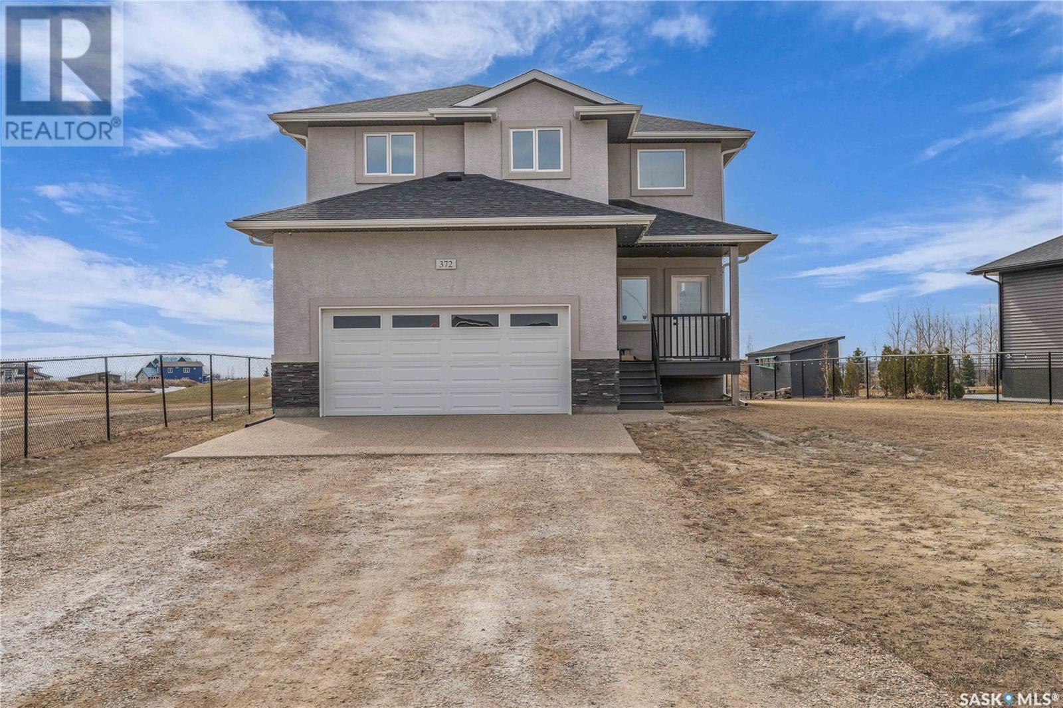
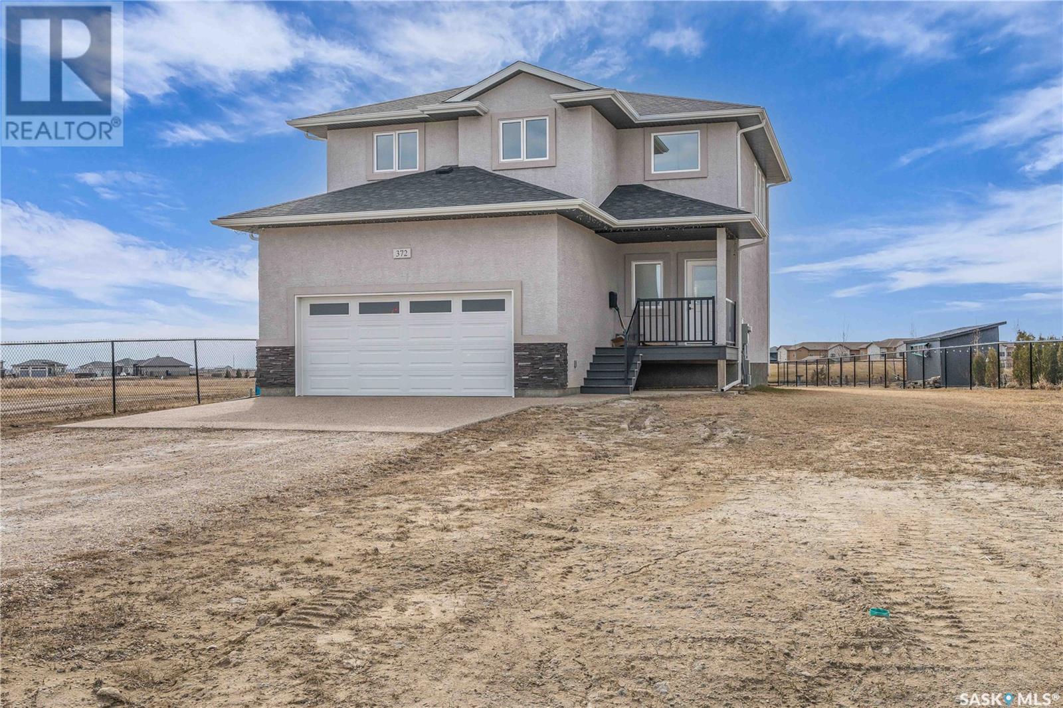
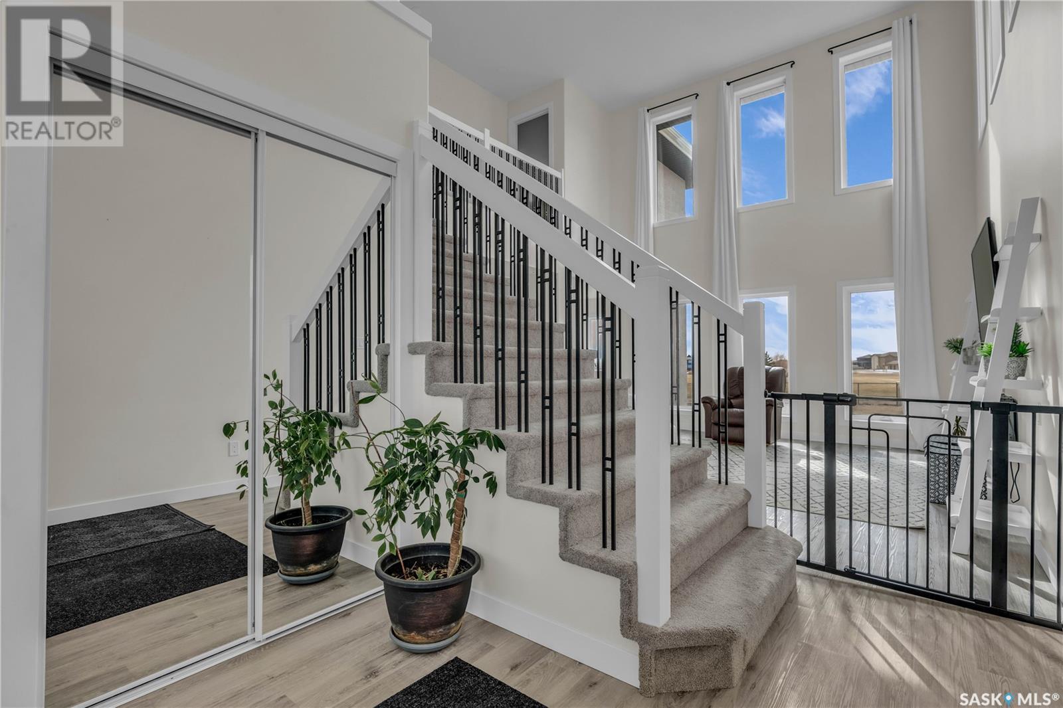
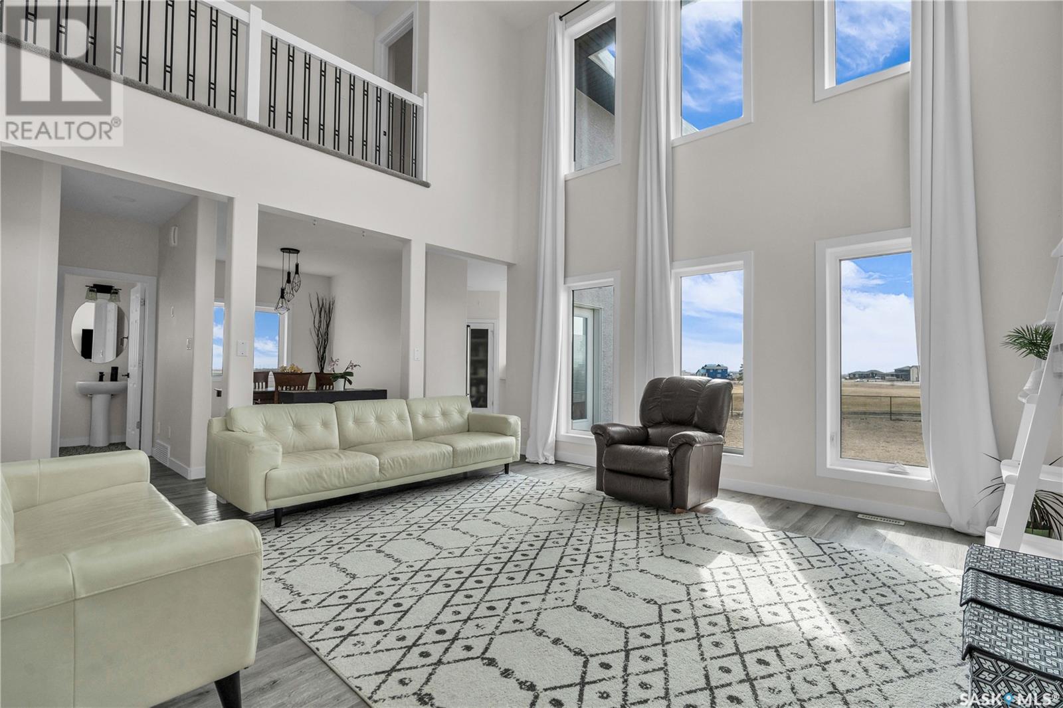
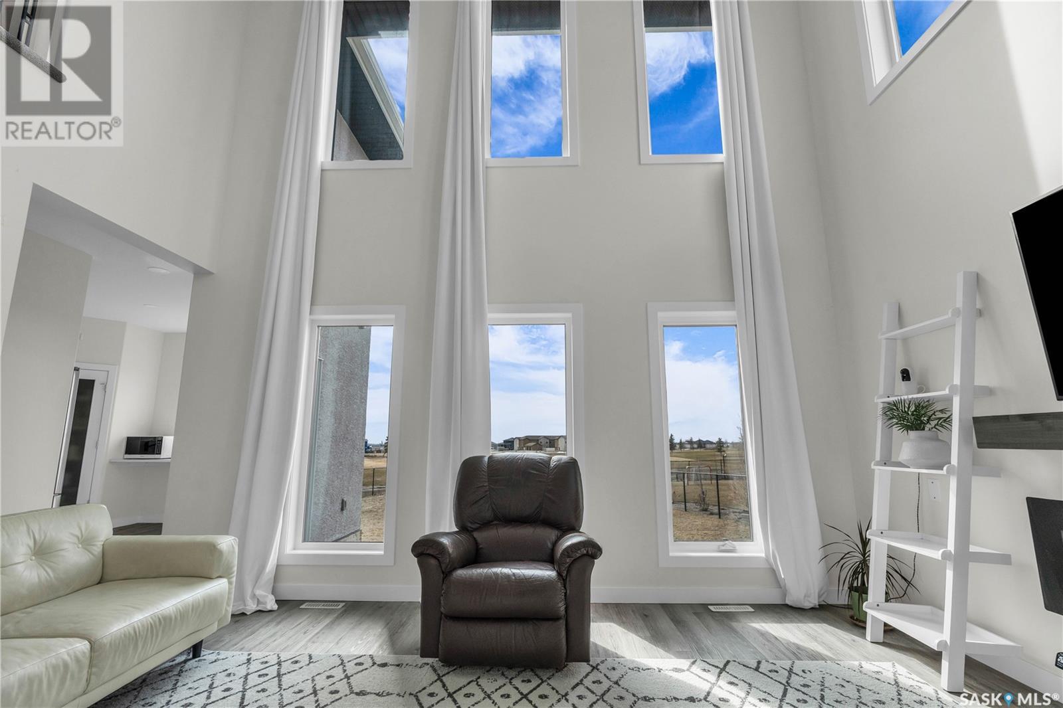
$649,900
372 Emerald Park ROAD
Emerald Park, Saskatchewan, Saskatchewan, S4L0E7
MLS® Number: SK003161
Property description
Welcome to 372 Emerald Park Road, a bright & spacious home backing the golf course. Step into this beautiful home where a soaring open-to-above ceiling in the living room creates a bright, airy ambiance, enhanced by an abundance of windows and grounded by the warmth of a cozy fireplace.. The modern kitchen is complete with crisp white cabinetry, stainless steel appliances, quartz countertops, an eat-up bar, and a picture window offering serene views of the golf course. A dedicated dining area seamlessly connects to the living room, making it ideal for entertaining. The main level is completed by a convenient 2-piece bathroom and a laundry area. Upstairs, a hallway open to below adds to the spacious feel. You'll find two well-sized secondary bedrooms, a full bathroom with a large vanity, and a spacious primary bedroom featuring a walk-in closet and its own private 3-piece ensuite with generous counter space. The basement is partially developed with a recreation room and a bedroom, and offers potential for two full bedrooms if desired—perfect for growing families or additional guest space. This home offers style, comfort, and flexibility, all in a beautiful location backing the golf course. A must-see for anyone looking for space, light, and lifestyle!
Building information
Type
*****
Appliances
*****
Architectural Style
*****
Basement Development
*****
Basement Type
*****
Constructed Date
*****
Cooling Type
*****
Fireplace Fuel
*****
Fireplace Present
*****
Fireplace Type
*****
Heating Fuel
*****
Heating Type
*****
Size Interior
*****
Stories Total
*****
Land information
Fence Type
*****
Size Irregular
*****
Size Total
*****
Rooms
Main level
Laundry room
*****
2pc Bathroom
*****
Kitchen
*****
Foyer
*****
Dining room
*****
Living room
*****
Basement
Other
*****
Bedroom
*****
Other
*****
Second level
3pc Ensuite bath
*****
Primary Bedroom
*****
Bedroom
*****
4pc Bathroom
*****
Bedroom
*****
Main level
Laundry room
*****
2pc Bathroom
*****
Kitchen
*****
Foyer
*****
Dining room
*****
Living room
*****
Basement
Other
*****
Bedroom
*****
Other
*****
Second level
3pc Ensuite bath
*****
Primary Bedroom
*****
Bedroom
*****
4pc Bathroom
*****
Bedroom
*****
Main level
Laundry room
*****
2pc Bathroom
*****
Kitchen
*****
Foyer
*****
Dining room
*****
Living room
*****
Basement
Other
*****
Bedroom
*****
Other
*****
Second level
3pc Ensuite bath
*****
Primary Bedroom
*****
Bedroom
*****
4pc Bathroom
*****
Bedroom
*****
Main level
Laundry room
*****
2pc Bathroom
*****
Kitchen
*****
Foyer
*****
Dining room
*****
Living room
*****
Basement
Other
*****
Bedroom
*****
Courtesy of Realty Hub Brokerage
Book a Showing for this property
Please note that filling out this form you'll be registered and your phone number without the +1 part will be used as a password.
