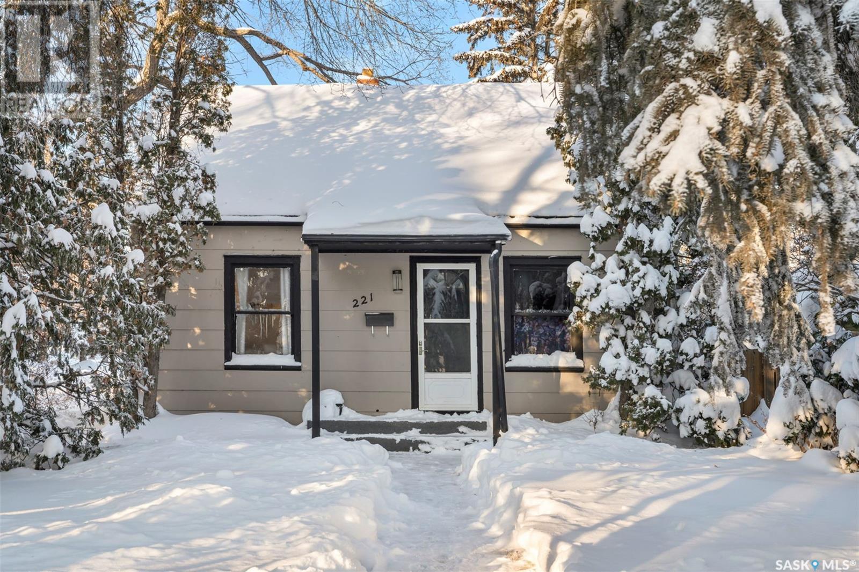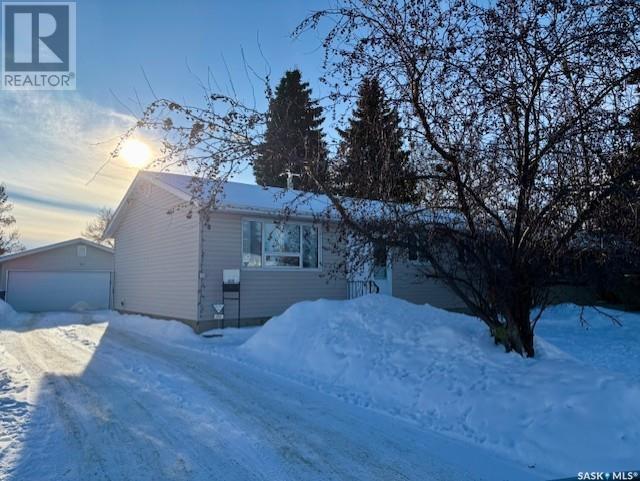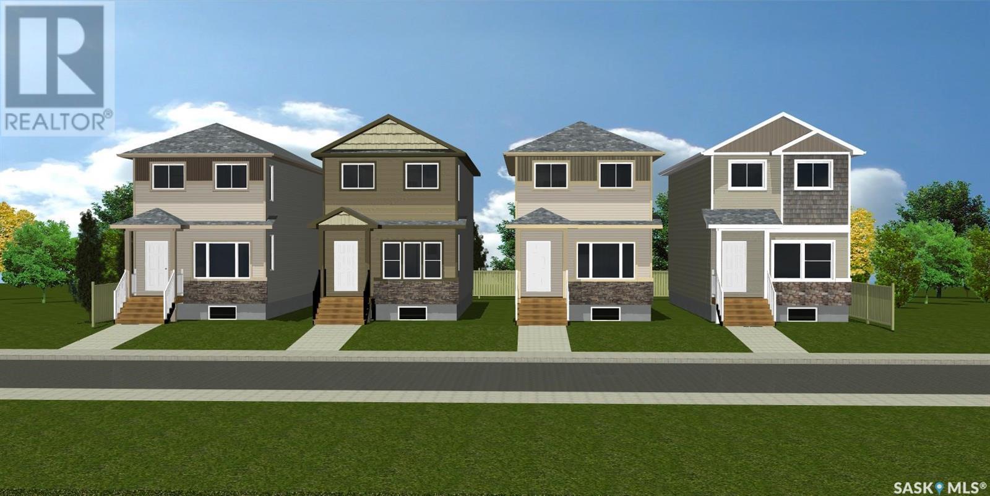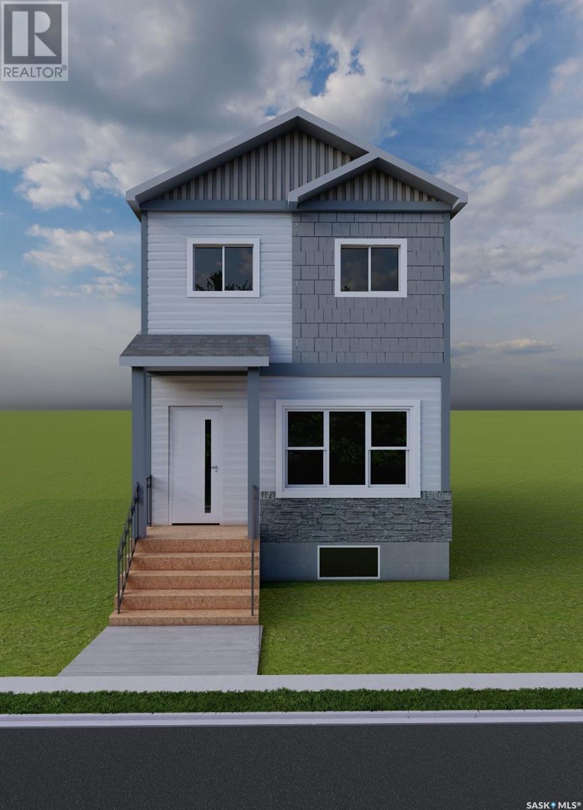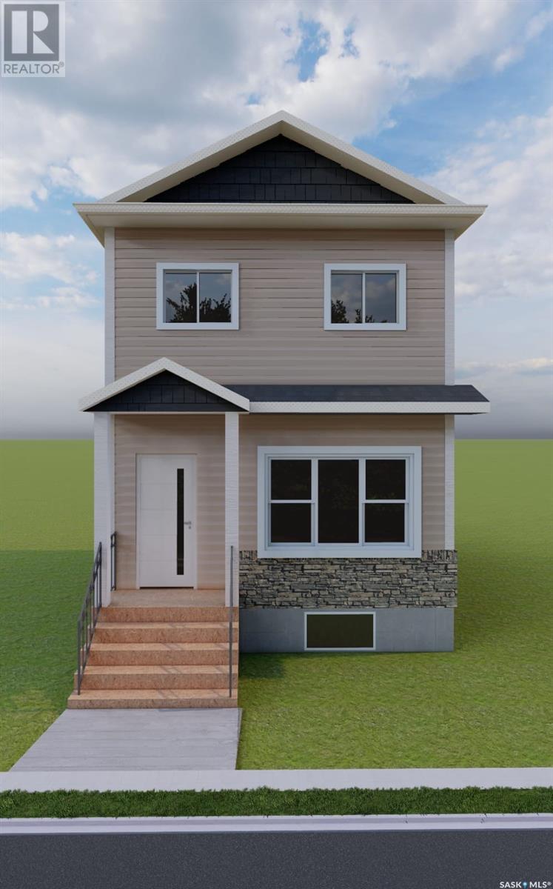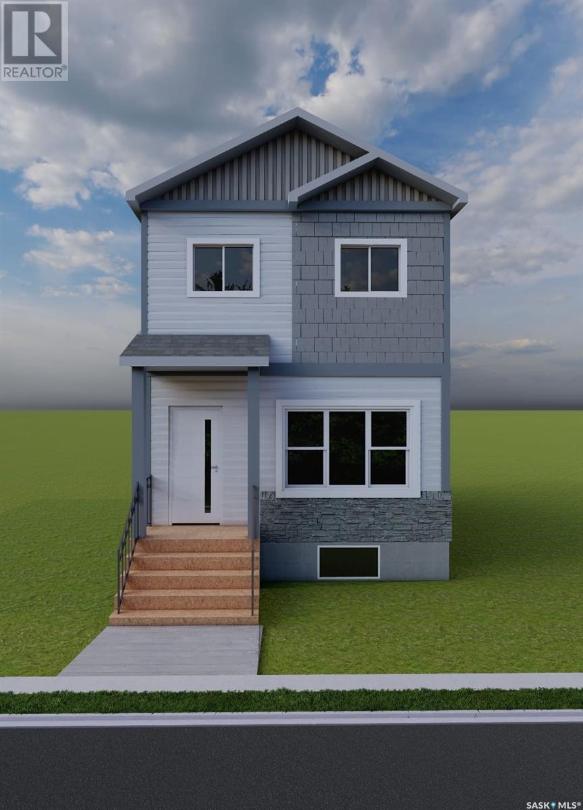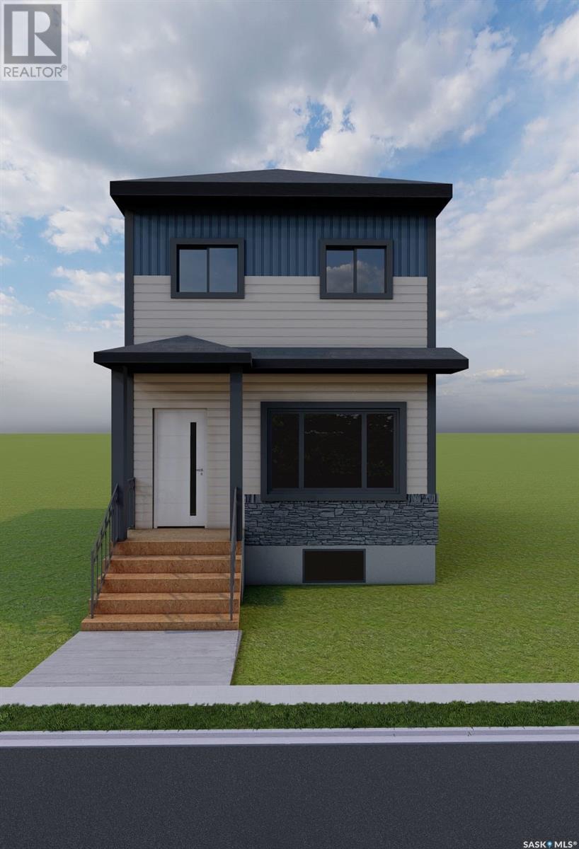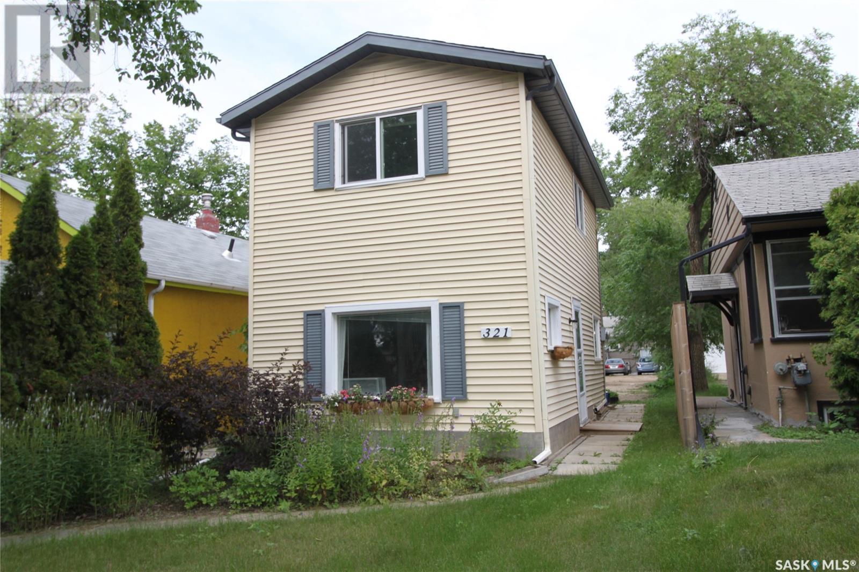Free account required
Unlock the full potential of your property search with a free account! Here's what you'll gain immediate access to:
- Exclusive Access to Every Listing
- Personalized Search Experience
- Favorite Properties at Your Fingertips
- Stay Ahead with Email Alerts
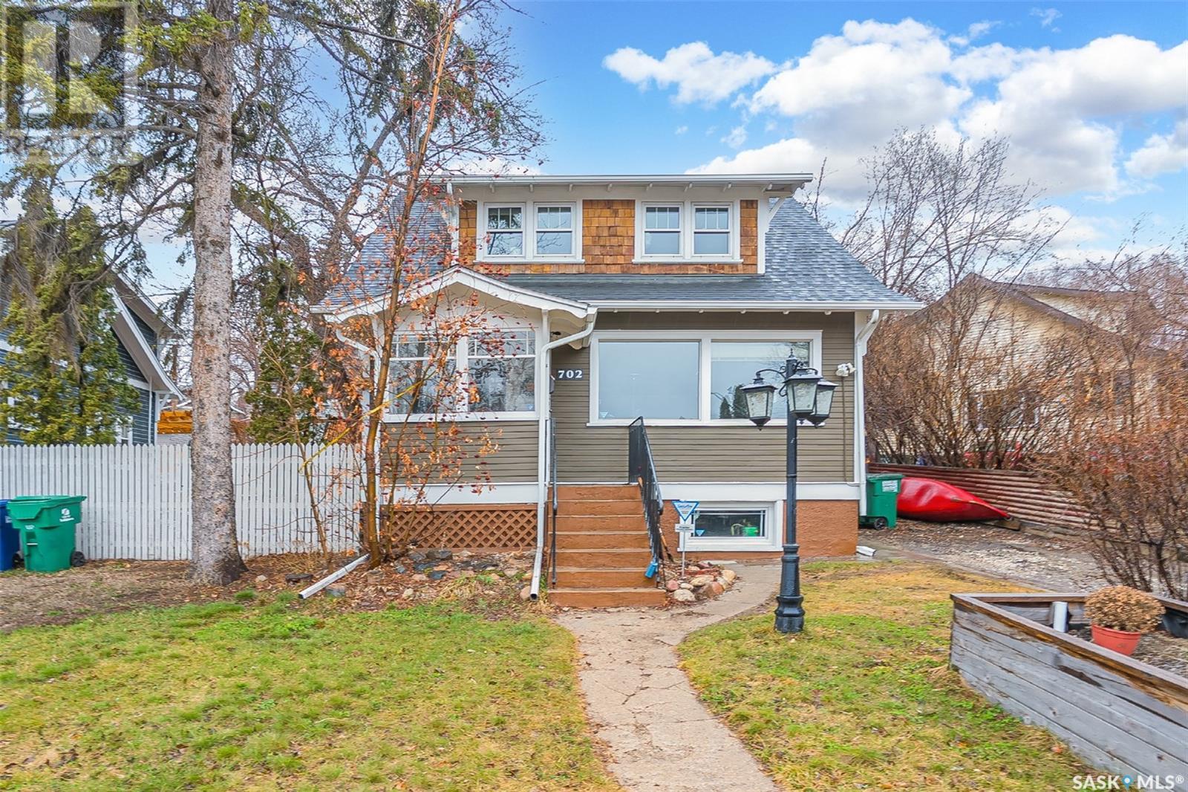

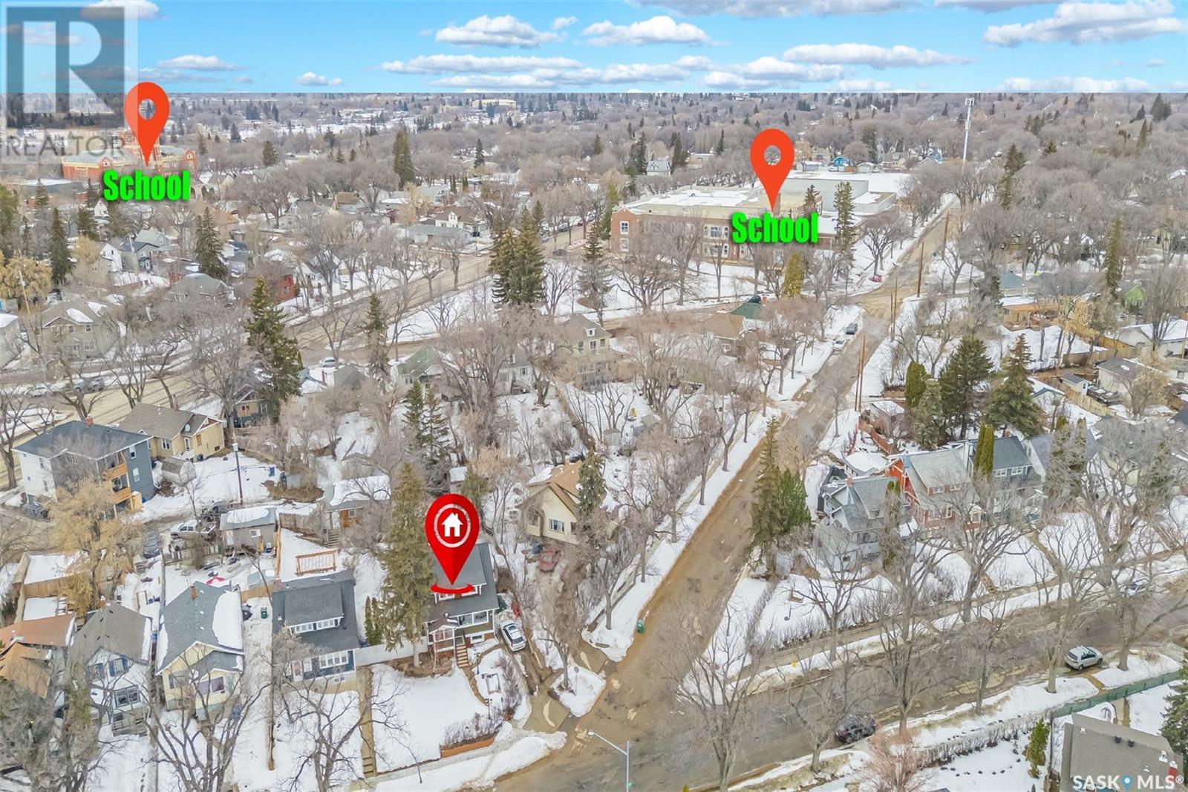
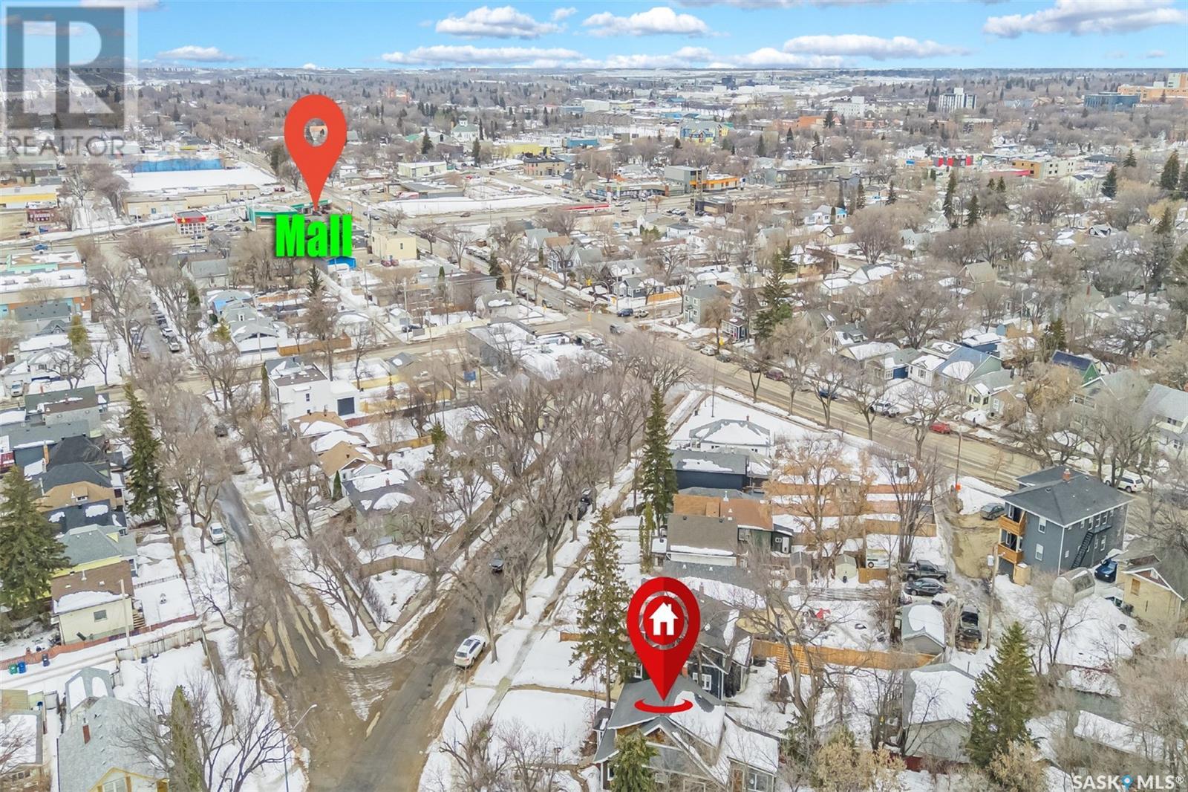
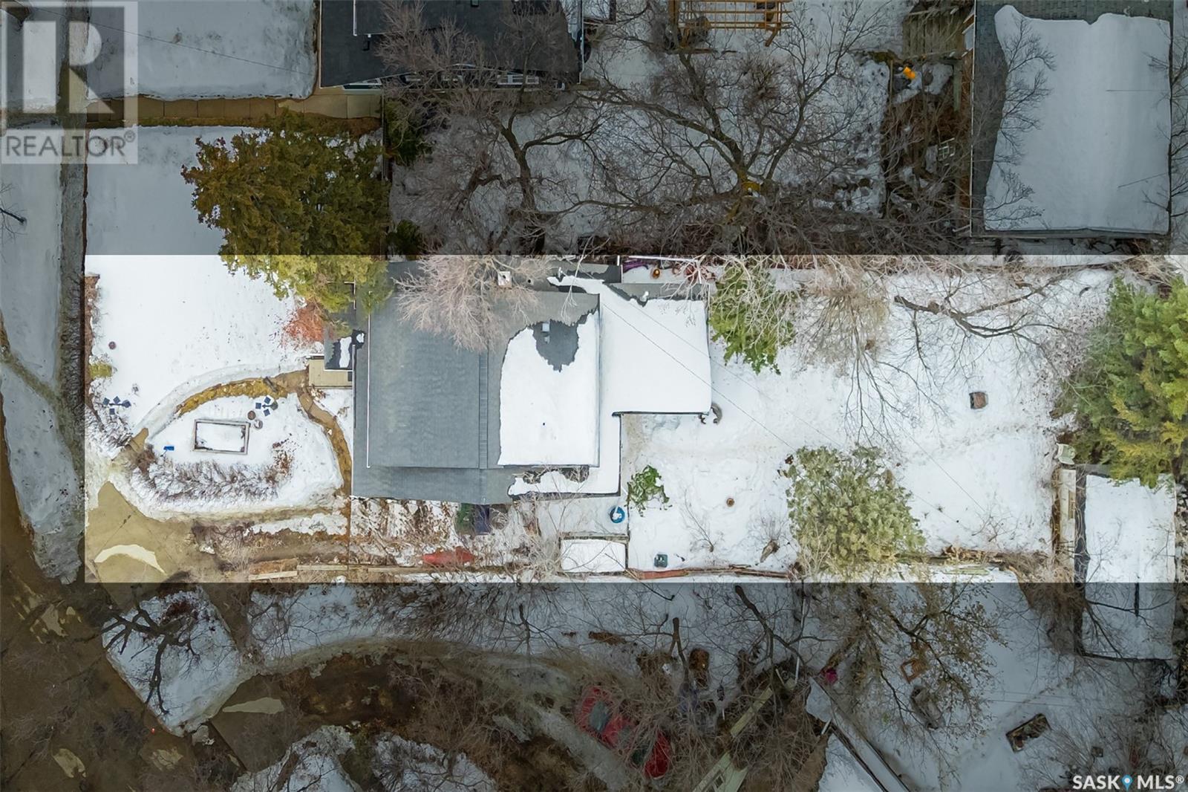
$389,000
702 Walmer ROAD
Saskatoon, Saskatchewan, Saskatchewan, S7L0E5
MLS® Number: SK003199
Property description
702 Walmer Road – Character, Charm & City Views Discover a rare gem in the heart of the city! This 1,438 sq. ft. character home blends timeless charm with modern convenience, featuring original details, bright and spacious living areas, and stunning south-facing windows that fill the home with natural light. The unique lot placement offers exceptional privacy, while the elevated position provides breathtaking views of the city skyline—perfect for enjoying the festival fireworks from the comfort of your home. With three bedrooms and two beautifully renovated bathrooms, this home is both functional and full of charm. A three-season sunroom extends your living space, creating a cozy retreat for enjoying the outdoors almost year-round. The private backyard adds to the home’s serene feel, offering a quiet escape right in the heart of the city. The lower level features a bachelor suite with in-floor heating and a separate entrance, making it ideal for guests, rental income, or a home studio. Recent updates include the replacement of the city lead water and sewer connections, ensuring long-term peace of mind. An efficient boiler system keeps the home warm and comfortable, while the convenient front driveway offers easy parking. Located close to downtown, top-rated schools, and parks, this home is perfectly situated for both convenience and lifestyle—plus, it’s just a short stroll to local favorites like Night Oven Bakery. If you're looking for character, comfort, and a prime location, 702 Walmer Road is the perfect fit. Book your private showing today!
Building information
Type
*****
Appliances
*****
Architectural Style
*****
Basement Development
*****
Basement Type
*****
Constructed Date
*****
Heating Type
*****
Size Interior
*****
Stories Total
*****
Land information
Fence Type
*****
Landscape Features
*****
Size Frontage
*****
Size Irregular
*****
Size Total
*****
Rooms
Main level
Enclosed porch
*****
Sunroom
*****
Living room
*****
Kitchen
*****
Foyer
*****
Dining room
*****
Basement
Other
*****
Other
*****
Kitchen
*****
3pc Bathroom
*****
Second level
Primary Bedroom
*****
Bedroom
*****
Bedroom
*****
3pc Bathroom
*****
Main level
Enclosed porch
*****
Sunroom
*****
Living room
*****
Kitchen
*****
Foyer
*****
Dining room
*****
Basement
Other
*****
Other
*****
Kitchen
*****
3pc Bathroom
*****
Second level
Primary Bedroom
*****
Bedroom
*****
Bedroom
*****
3pc Bathroom
*****
Main level
Enclosed porch
*****
Sunroom
*****
Living room
*****
Kitchen
*****
Foyer
*****
Dining room
*****
Basement
Other
*****
Other
*****
Kitchen
*****
3pc Bathroom
*****
Second level
Primary Bedroom
*****
Bedroom
*****
Bedroom
*****
3pc Bathroom
*****
Main level
Enclosed porch
*****
Sunroom
*****
Living room
*****
Kitchen
*****
Foyer
*****
Dining room
*****
Basement
Other
*****
Other
*****
Courtesy of Boyes Group Realty Inc.
Book a Showing for this property
Please note that filling out this form you'll be registered and your phone number without the +1 part will be used as a password.
