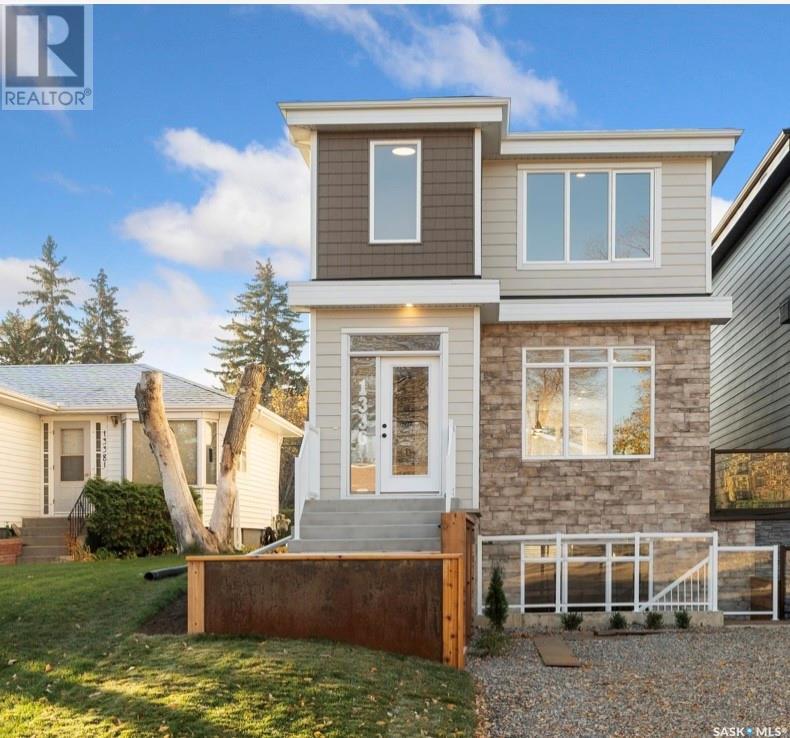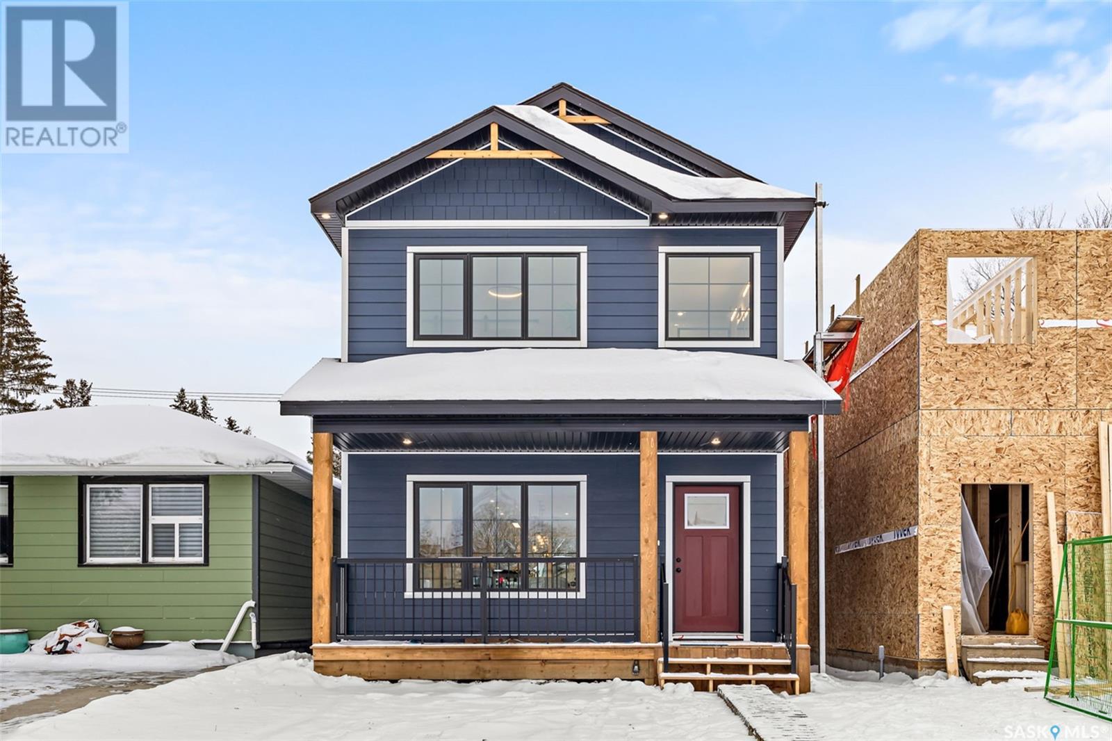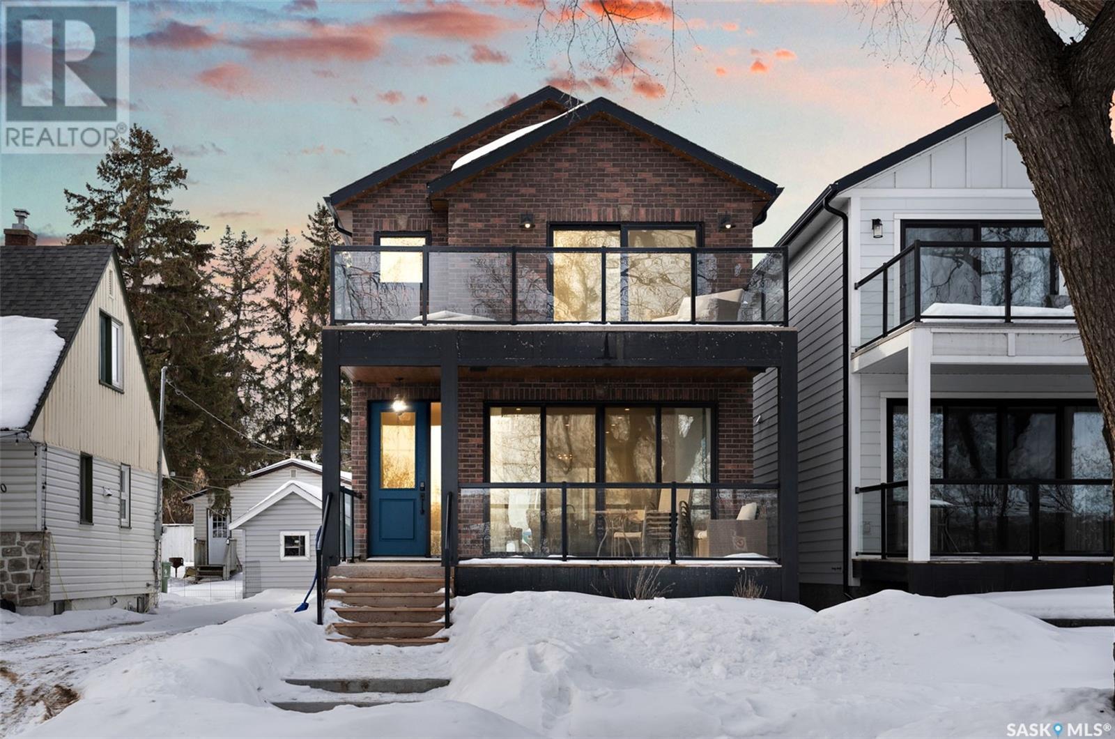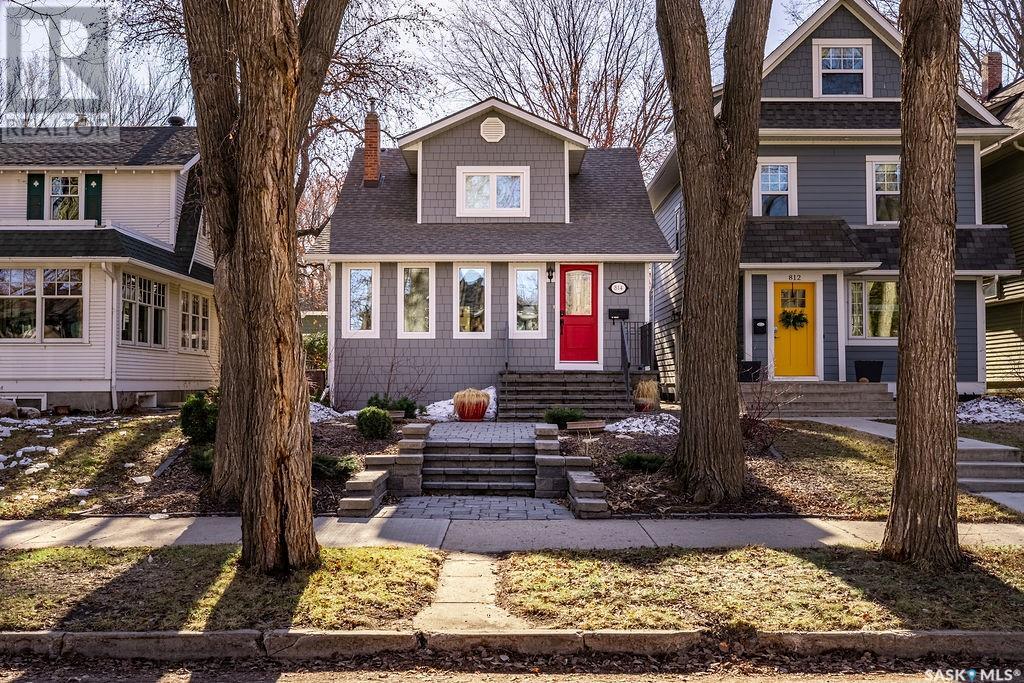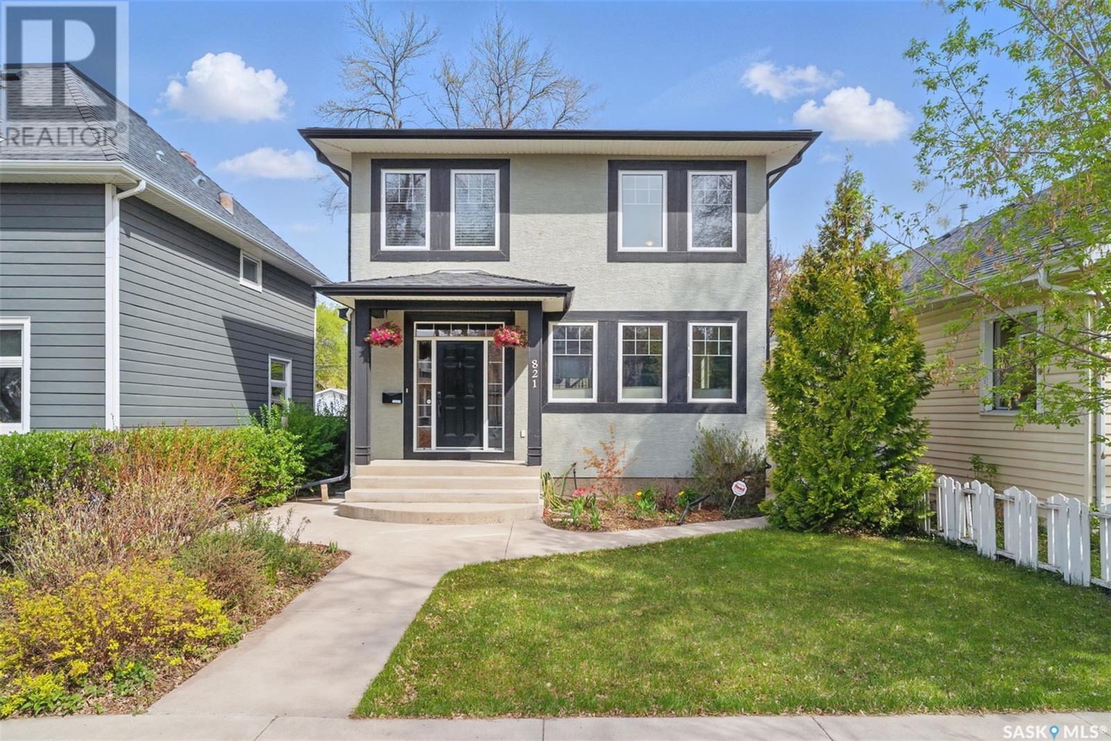Free account required
Unlock the full potential of your property search with a free account! Here's what you'll gain immediate access to:
- Exclusive Access to Every Listing
- Personalized Search Experience
- Favorite Properties at Your Fingertips
- Stay Ahead with Email Alerts
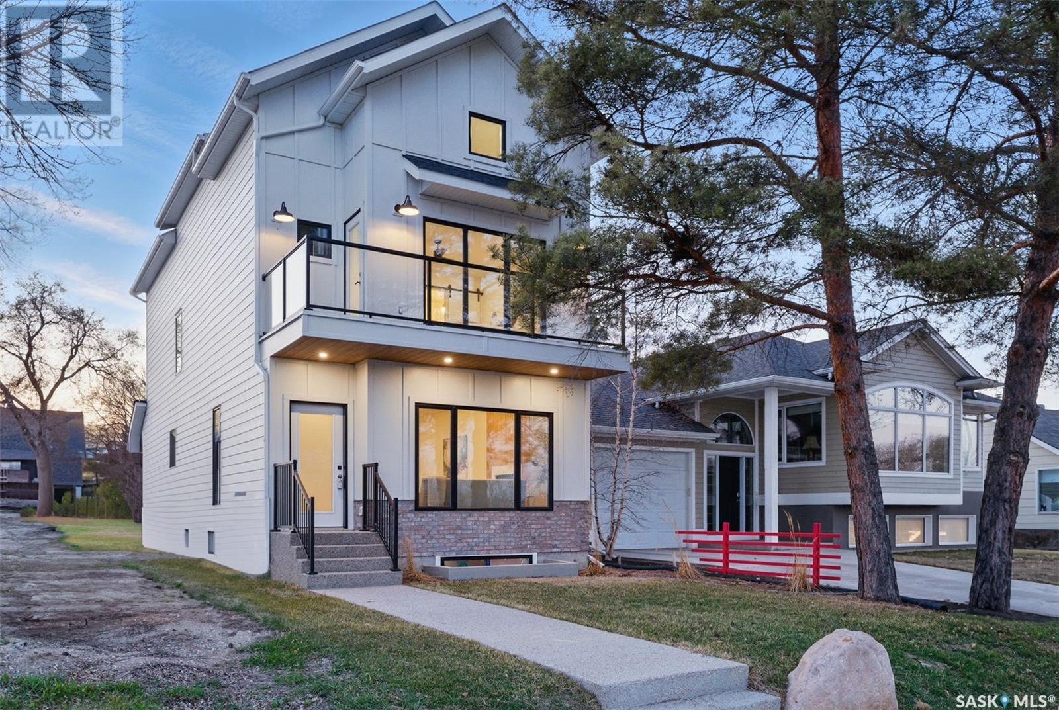
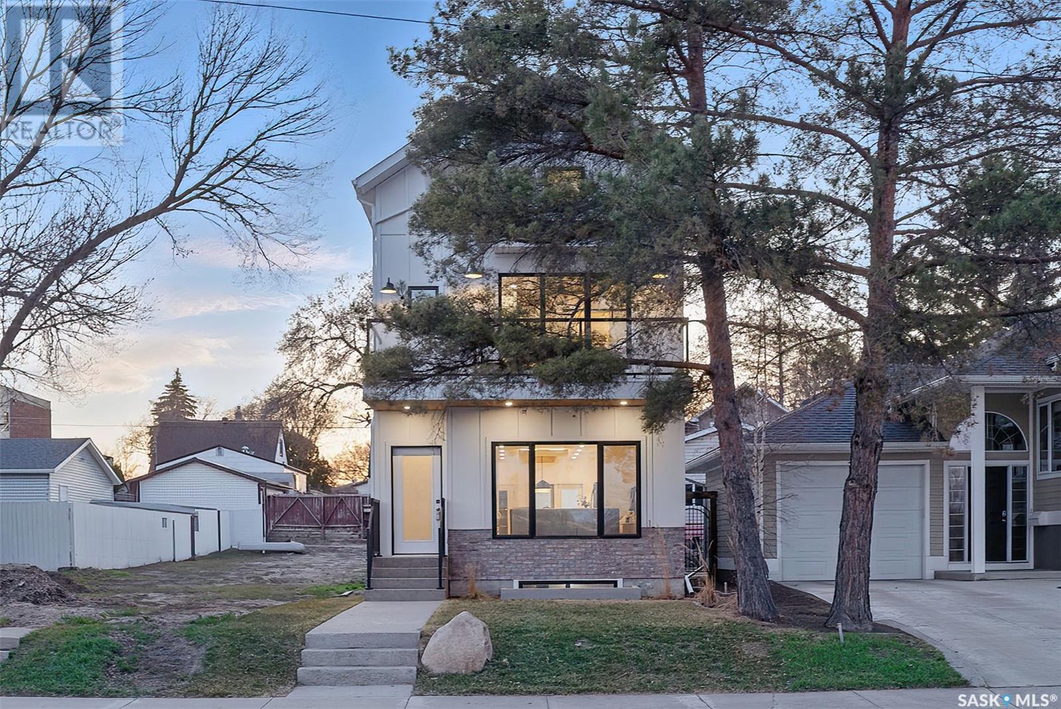
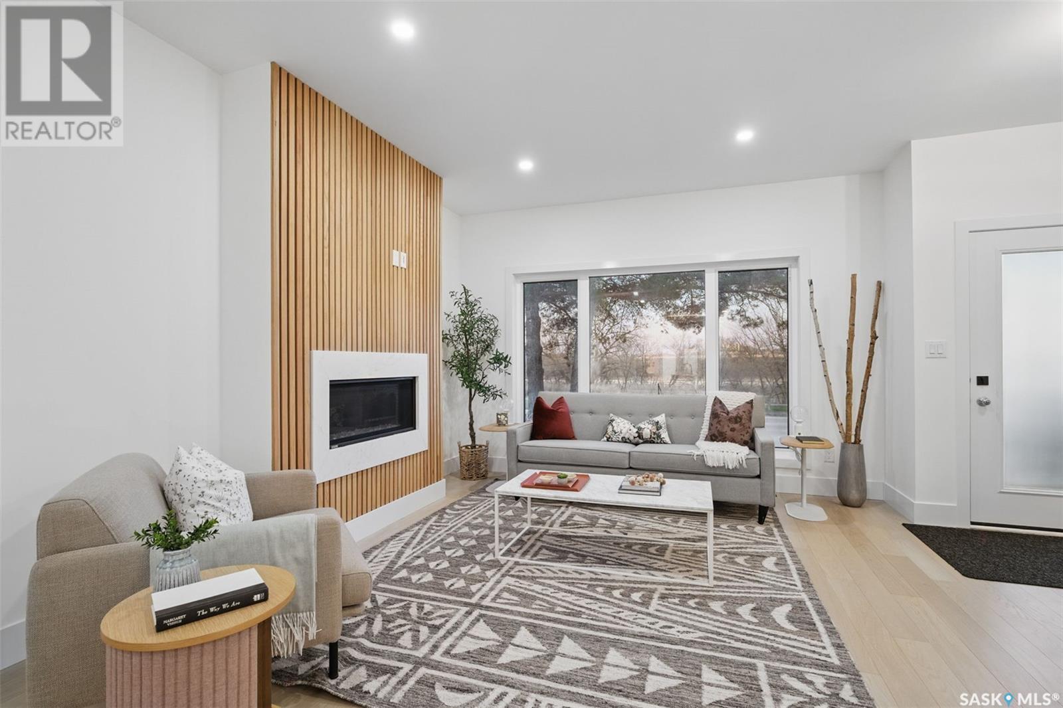
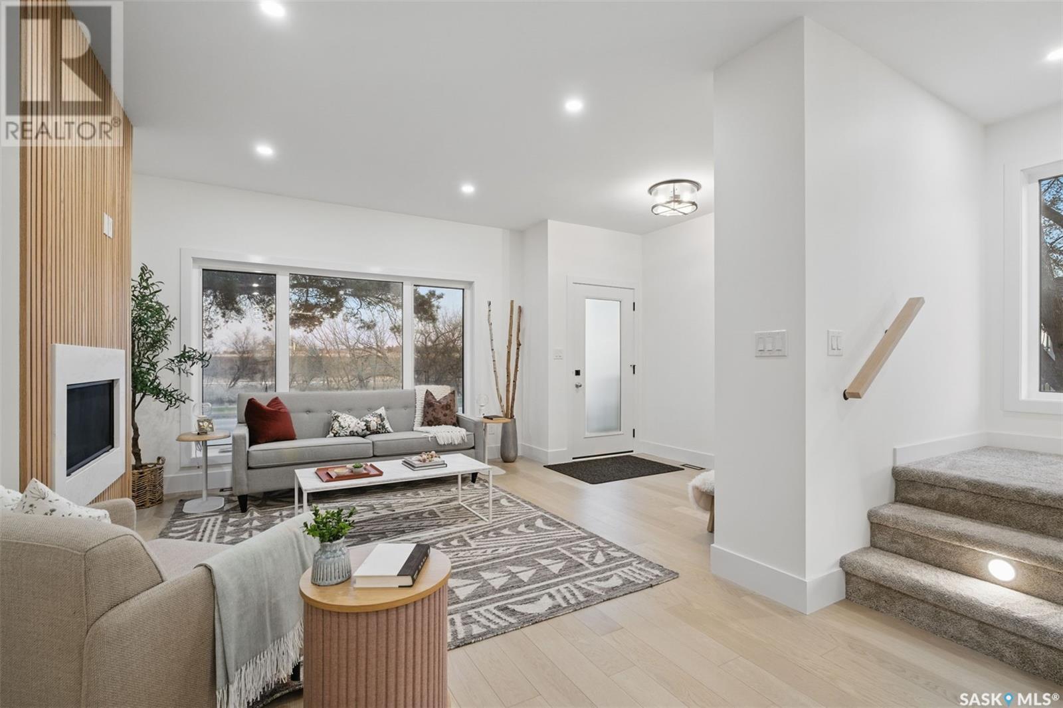
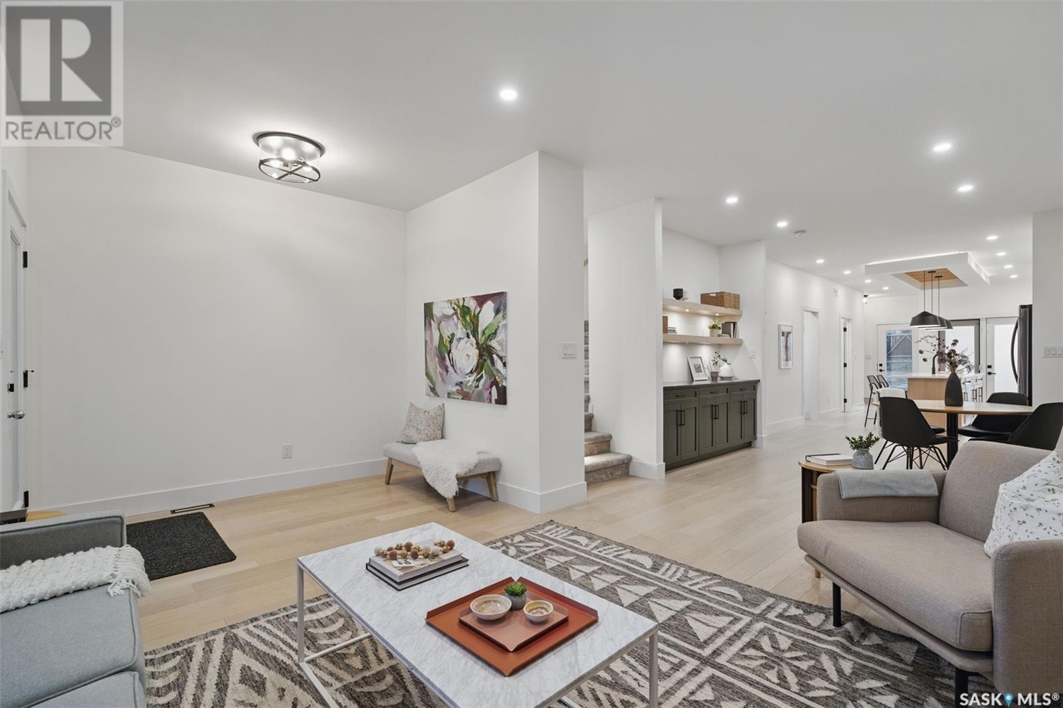
$899,900
1511 Spadina CRESCENT E
Saskatoon, Saskatchewan, Saskatchewan, S7K3J3
MLS® Number: SK003726
Property description
Set along one of Saskatoon’s most iconic streets, this custom two-and-a-half-story home reaches the highest allowable height on Spadina, offering treetop views of the South Saskatchewan River. Inside, thoughtful design and warm finishes create a space that feels both elevated and grounded. The main floor features engineered hardwood, rift oak cabinetry, and a kitchen built for everyday ease and quiet moments—ample counter space, recessed lighting, a butler’s pantry with drink fridge, and built-in cabinetry in the dining area with under-cabinet lighting. The gas fireplace anchors the living room, while a half bath and custom mudroom storage make daily life smoother. Off the kitchen, a composite deck leads to the backyard (garage pad, retaining wall, and landscaping to be completed Spring 2025). Upstairs, natural light pours through stairwell windows, guiding you to three bedrooms. The primary suite includes a walk-in closet, spa-inspired ensuite with heated tile, soaker tub, walk-in shower, and under-cabinet glow, plus a private balcony nestled in the trees. The second level also features a second full bathroom and laundry room with built-in shelving and workspace. The third level is a bright and versatile flex space—ideal for a media room, library, creative studio, office, or all of the above. It's the kind of space you can grow into and adapt over time. The basement is open for development and includes a separate side entry—offering potential for a legal suite, additional living space, or future income generation. The developer can complete the basement, garage, or a suite upon request. With central A/C, a landscaped yard with underground sprinklers, New home warranty, and a location steps from the river, the Weir, and Meewasin Trail, this home blends smart design, lasting comfort, and a connection to nature—all just minutes from downtown.
Building information
Type
*****
Appliances
*****
Architectural Style
*****
Basement Development
*****
Basement Type
*****
Constructed Date
*****
Cooling Type
*****
Fireplace Fuel
*****
Fireplace Present
*****
Fireplace Type
*****
Heating Fuel
*****
Heating Type
*****
Size Interior
*****
Stories Total
*****
Land information
Fence Type
*****
Landscape Features
*****
Size Frontage
*****
Size Irregular
*****
Size Total
*****
Rooms
Main level
Mud room
*****
2pc Bathroom
*****
Other
*****
Kitchen
*****
Dining room
*****
Living room
*****
Foyer
*****
Basement
Other
*****
Third level
Bonus Room
*****
Second level
4pc Bathroom
*****
Bedroom
*****
Bedroom
*****
5pc Bathroom
*****
Primary Bedroom
*****
Laundry room
*****
Main level
Mud room
*****
2pc Bathroom
*****
Other
*****
Kitchen
*****
Dining room
*****
Living room
*****
Foyer
*****
Basement
Other
*****
Third level
Bonus Room
*****
Second level
4pc Bathroom
*****
Bedroom
*****
Bedroom
*****
5pc Bathroom
*****
Primary Bedroom
*****
Laundry room
*****
Courtesy of Boyes Group Realty Inc.
Book a Showing for this property
Please note that filling out this form you'll be registered and your phone number without the +1 part will be used as a password.
