Free account required
Unlock the full potential of your property search with a free account! Here's what you'll gain immediate access to:
- Exclusive Access to Every Listing
- Personalized Search Experience
- Favorite Properties at Your Fingertips
- Stay Ahead with Email Alerts
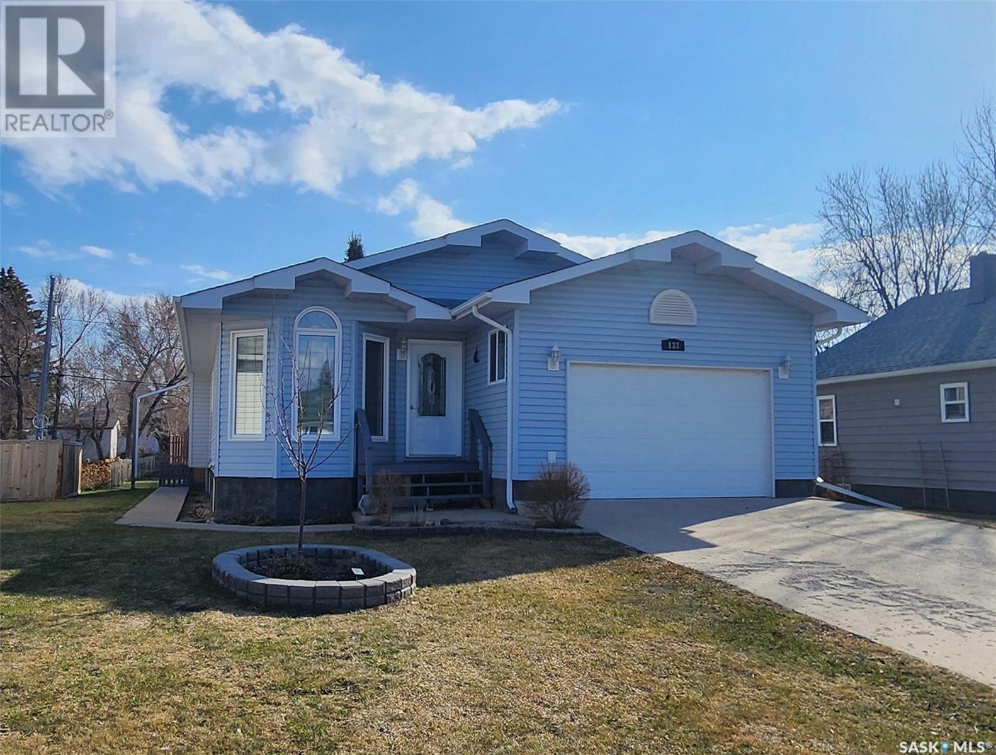
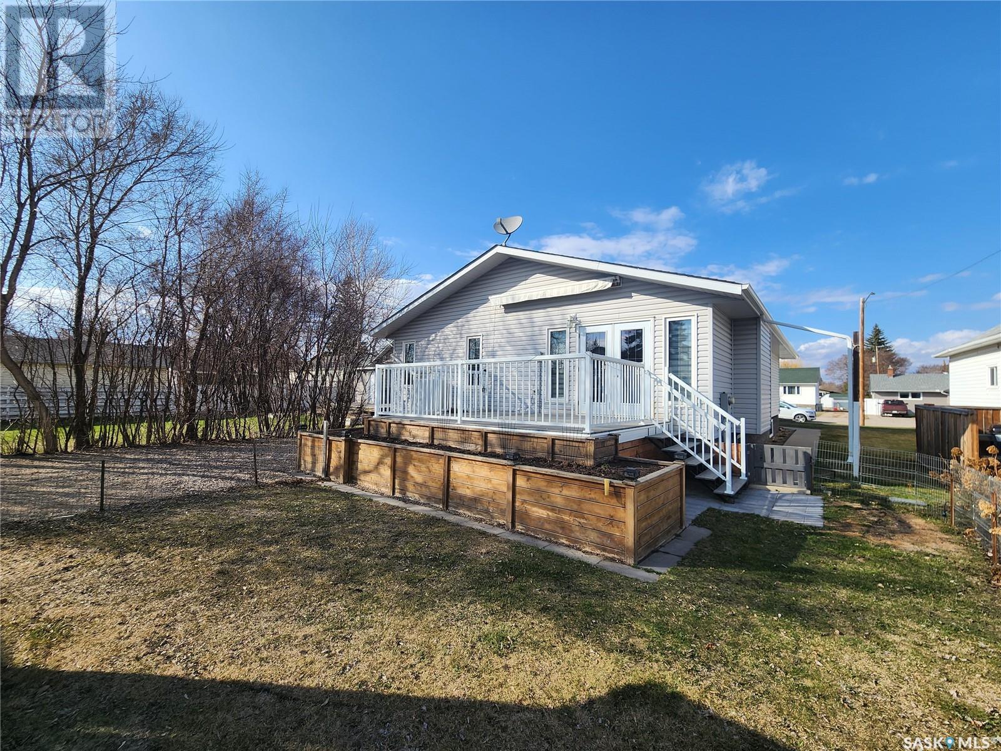
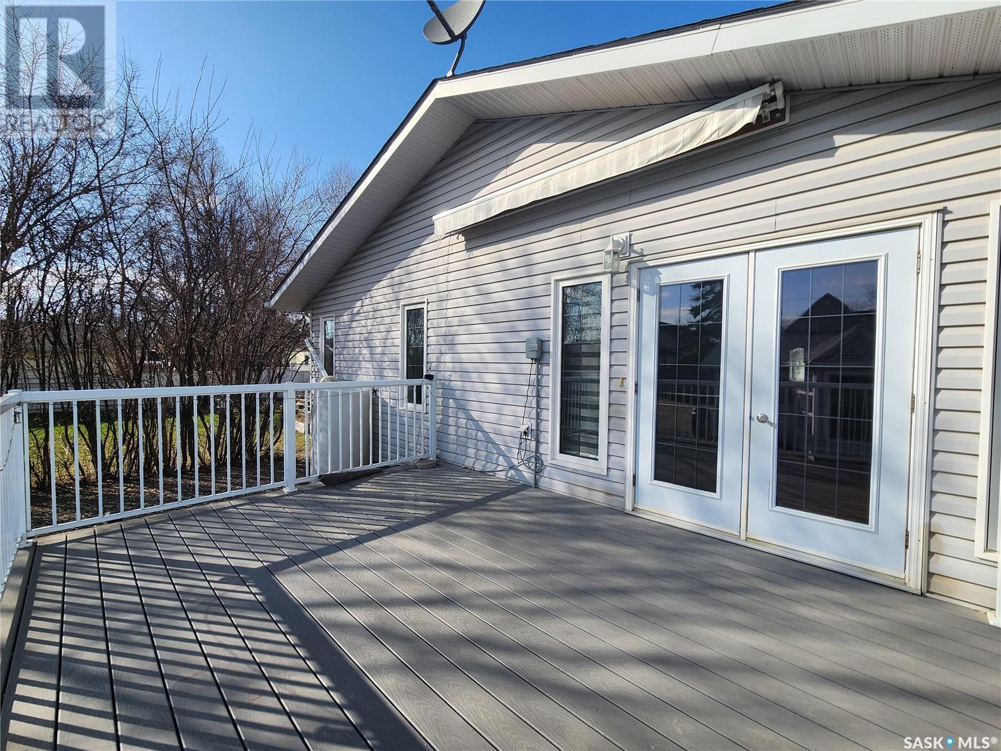
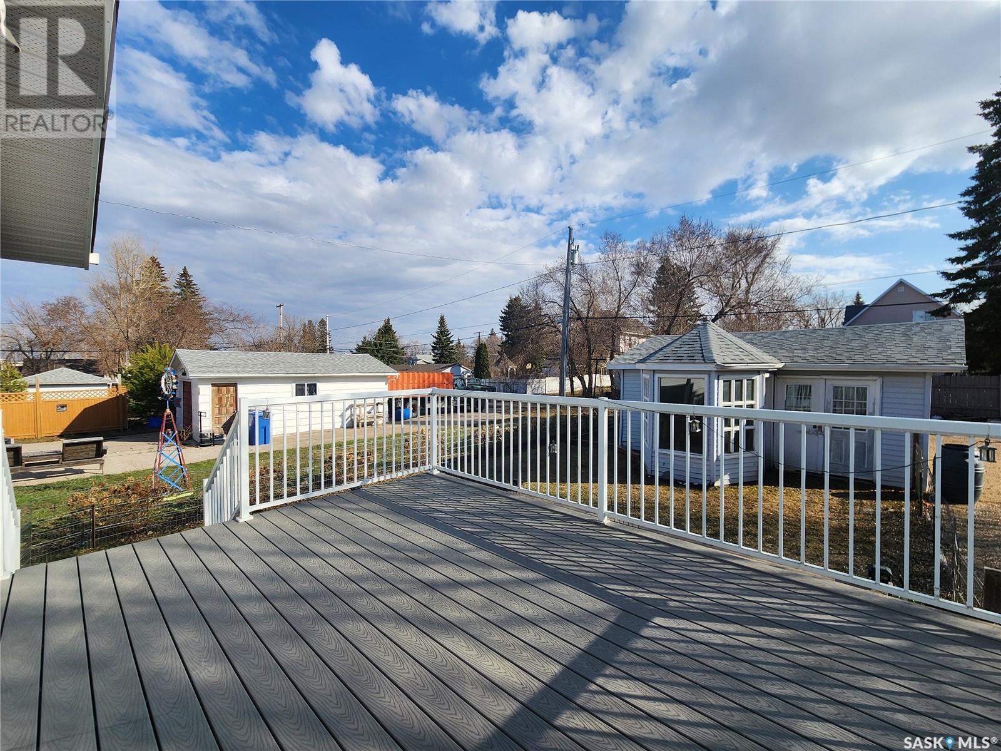
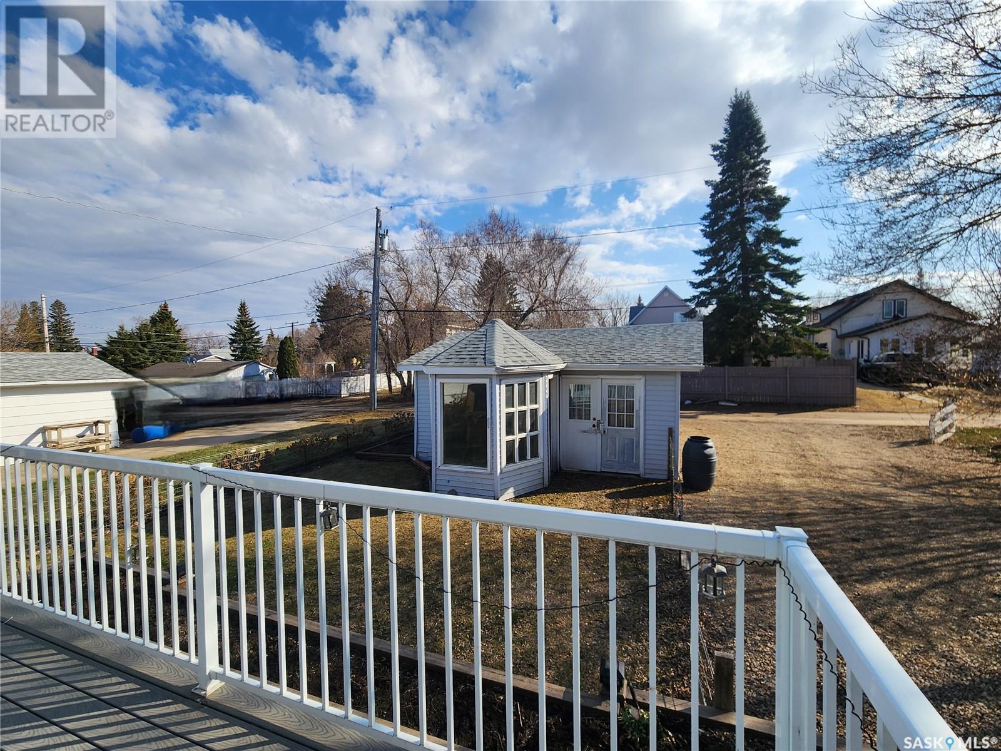
$324,900
133 10th AVENUE W
Melville, Saskatchewan, Saskatchewan, S0A2P0
MLS® Number: SK003836
Property description
Welcome to this spacious 1,396 sq. ft. home, built in 2008 and designed for comfort, functionality, and energy efficiency. Featuring 5 bedrooms and 2 bathrooms, this home offers plenty of room for the whole family. The insulated garage includes in-floor heat (needs to be connected) and direct entry into the house for added convenience. Enjoy exceptional energy savings with triple-pane windows and geo-thermal heating. The open-concept main floor boasts a generous kitchen with an island, breakfast bar, pantry, oak cabinets, and a dining area that opens directly to the backyard. The bright living room, primary bedroom with a walk-in closet and 3-piece ensuite, two additional bedrooms, 4-piece bathroom, and a laundry area complete the main level. The ICF basement is nearly finished, with framing, insulation, electrical, plumbing, and partial drywall already in place. It includes two bedrooms with large windows, family room, roughed-in bathroom, utility room, and an abundance of storage. Step outside to the beautifully landscaped, south-facing backyard featuring custom raised flower beds, garden area, composite deck with a retractable awning, spacious shed, and more parking. Additional features include underground sprinklers, roughed-in central vacuum with floor sweep, central air, bamboo flooring, custom blinds, 200 amp electrical panel, air exchanger and more. Excellent location; close to St Henry's Elementary and Jr School, Melville Comp High School and restaurants and shopping.
Building information
Type
*****
Appliances
*****
Architectural Style
*****
Basement Development
*****
Basement Type
*****
Constructed Date
*****
Cooling Type
*****
Heating Fuel
*****
Size Interior
*****
Stories Total
*****
Land information
Landscape Features
*****
Size Frontage
*****
Size Irregular
*****
Size Total
*****
Rooms
Main level
4pc Bathroom
*****
Bedroom
*****
Bedroom
*****
3pc Ensuite bath
*****
Primary Bedroom
*****
Living room
*****
Dining room
*****
Kitchen
*****
Basement
Bedroom
*****
Bedroom
*****
Storage
*****
Other
*****
Family room
*****
Main level
4pc Bathroom
*****
Bedroom
*****
Bedroom
*****
3pc Ensuite bath
*****
Primary Bedroom
*****
Living room
*****
Dining room
*****
Kitchen
*****
Basement
Bedroom
*****
Bedroom
*****
Storage
*****
Other
*****
Family room
*****
Main level
4pc Bathroom
*****
Bedroom
*****
Bedroom
*****
3pc Ensuite bath
*****
Primary Bedroom
*****
Living room
*****
Dining room
*****
Kitchen
*****
Basement
Bedroom
*****
Bedroom
*****
Storage
*****
Other
*****
Family room
*****
Courtesy of Royal LePage Next Level
Book a Showing for this property
Please note that filling out this form you'll be registered and your phone number without the +1 part will be used as a password.
