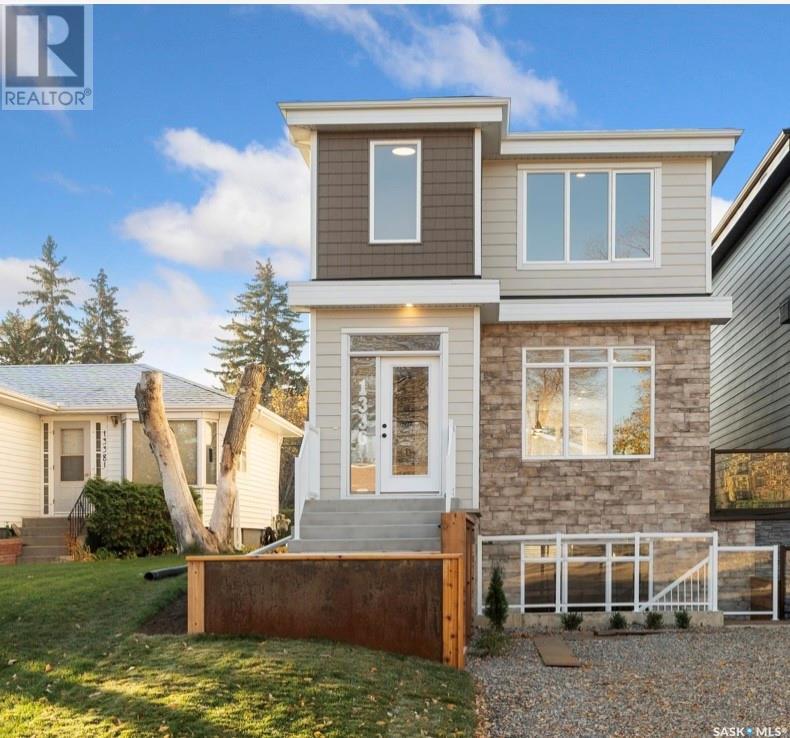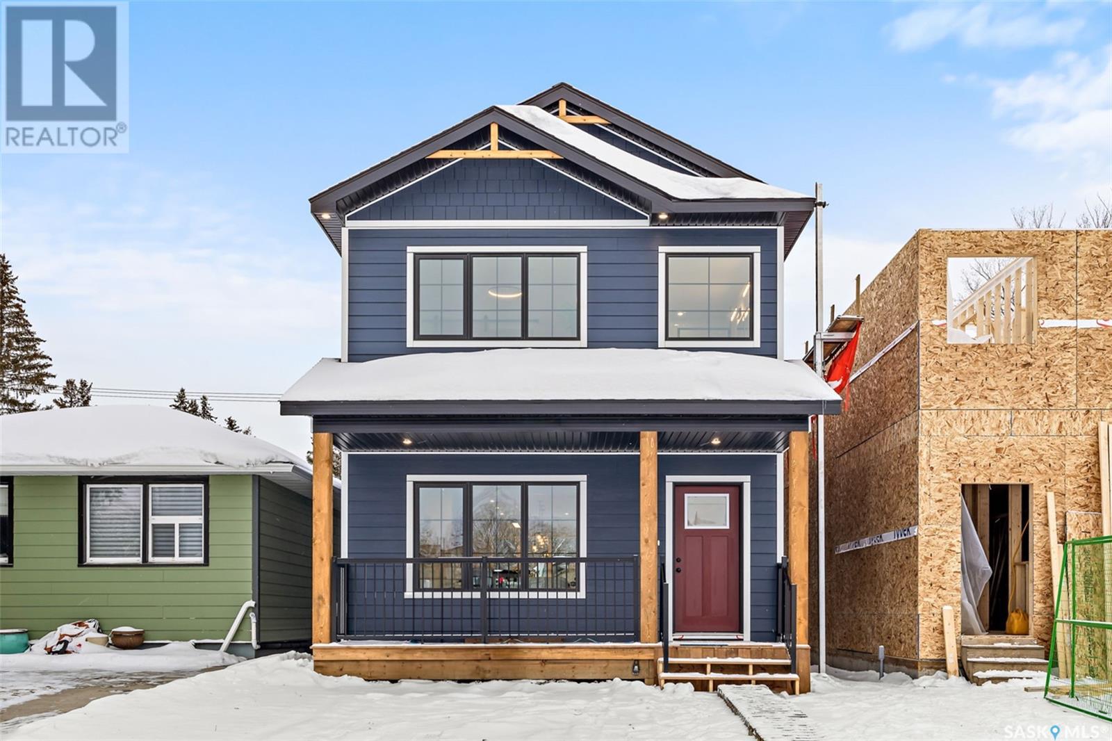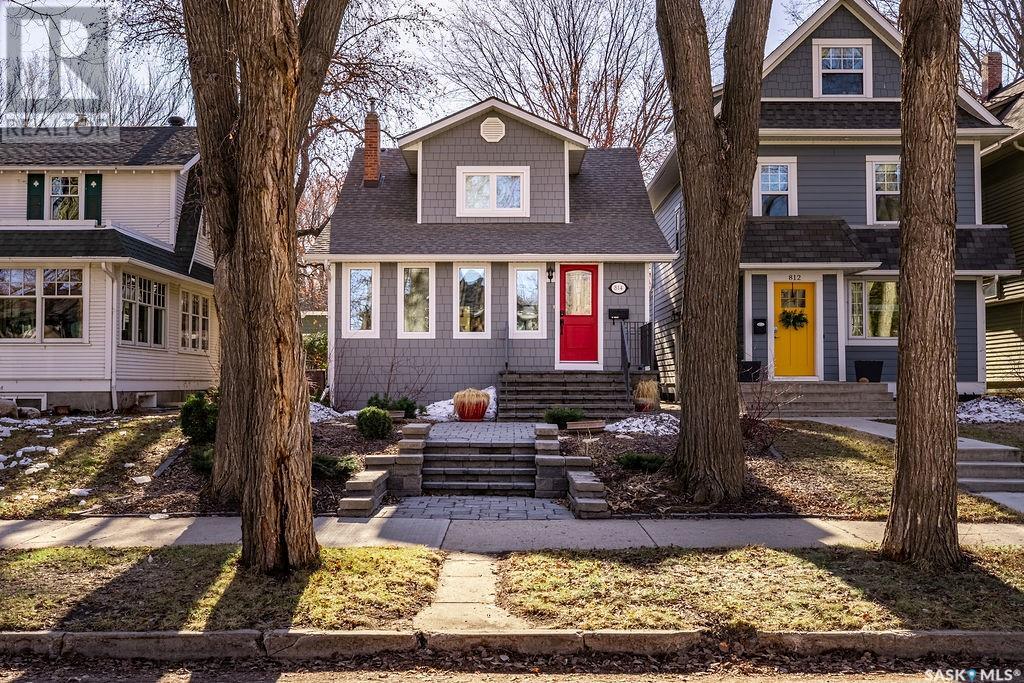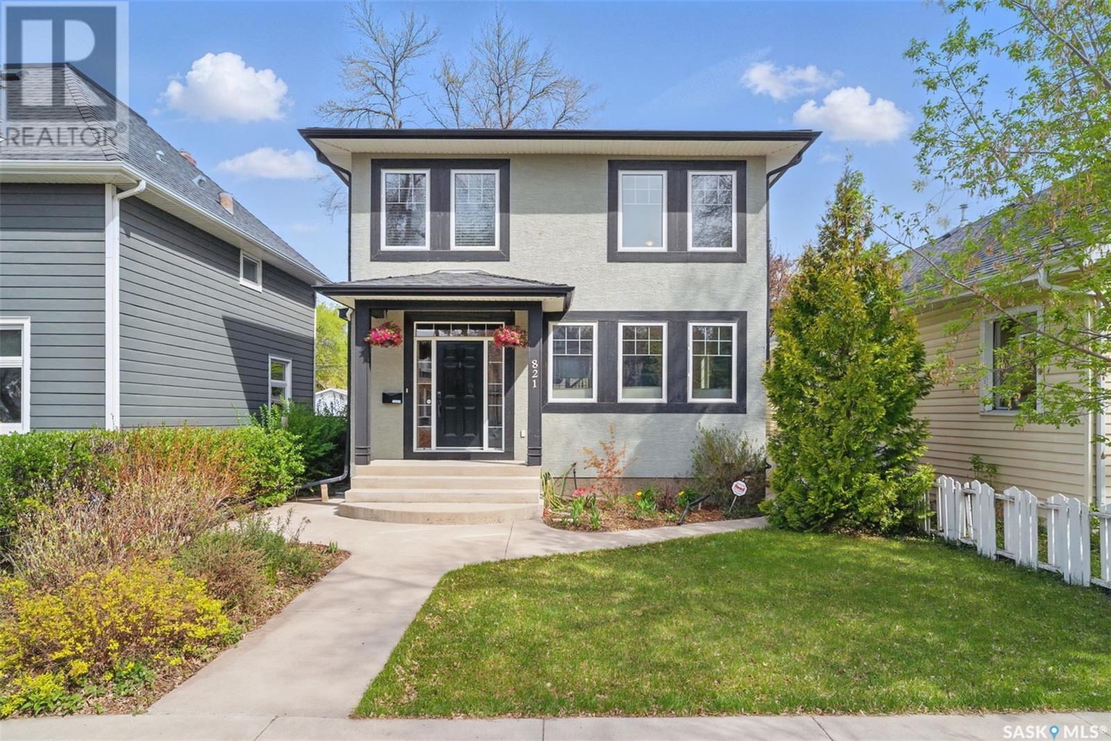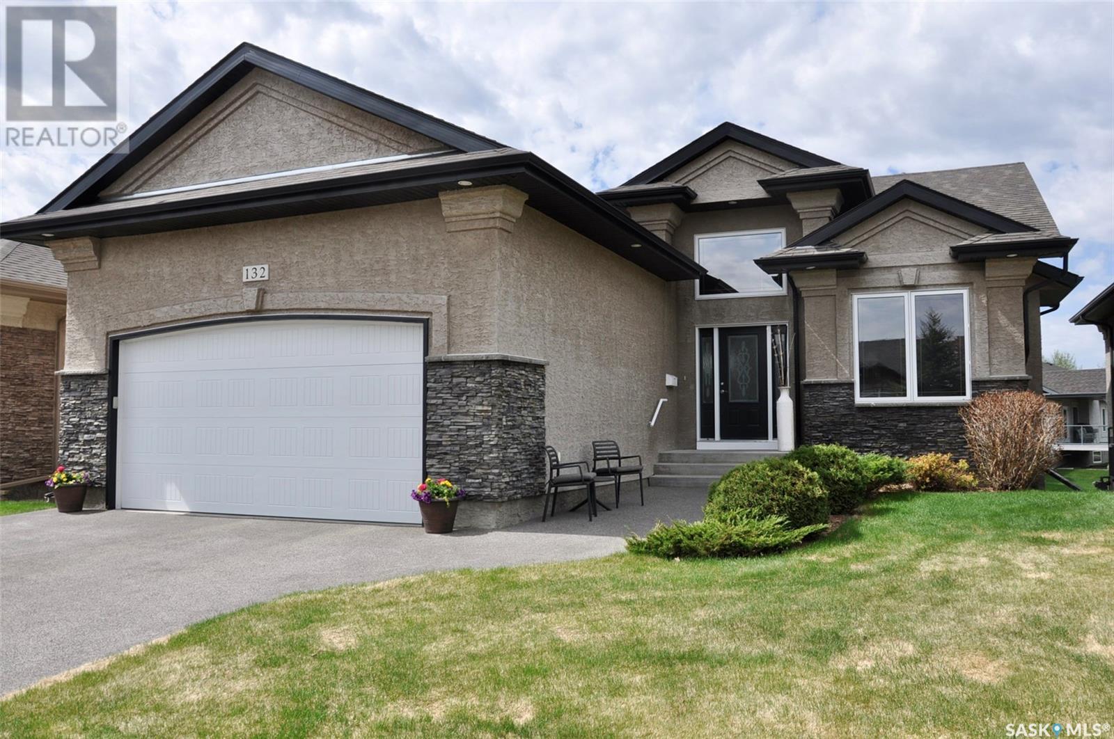Free account required
Unlock the full potential of your property search with a free account! Here's what you'll gain immediate access to:
- Exclusive Access to Every Listing
- Personalized Search Experience
- Favorite Properties at Your Fingertips
- Stay Ahead with Email Alerts
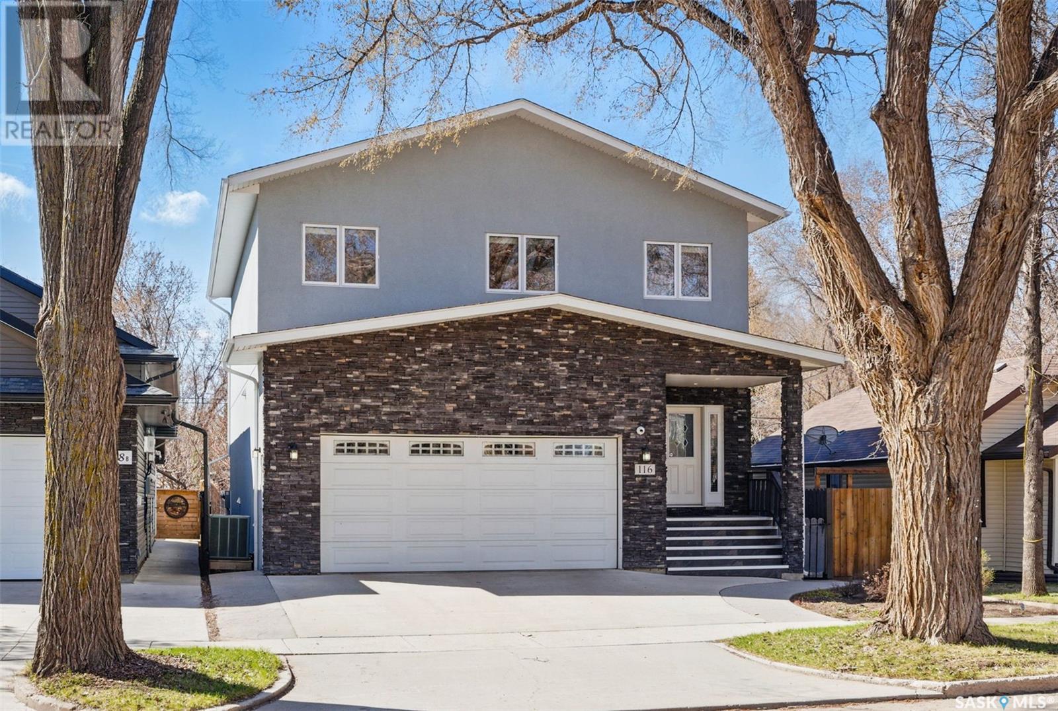
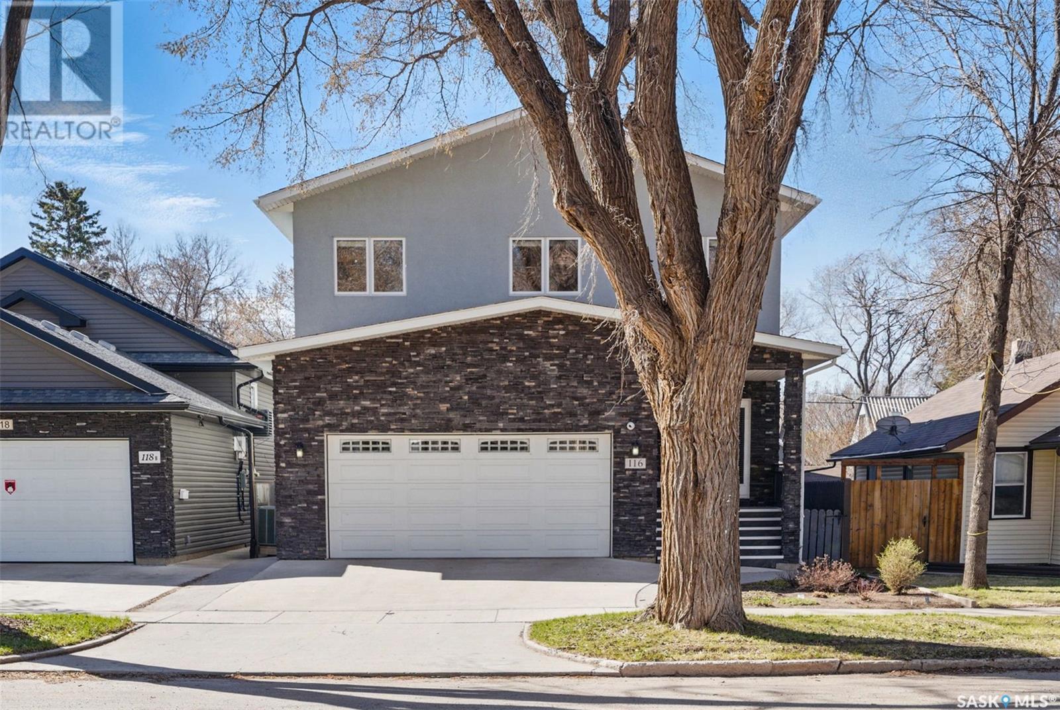
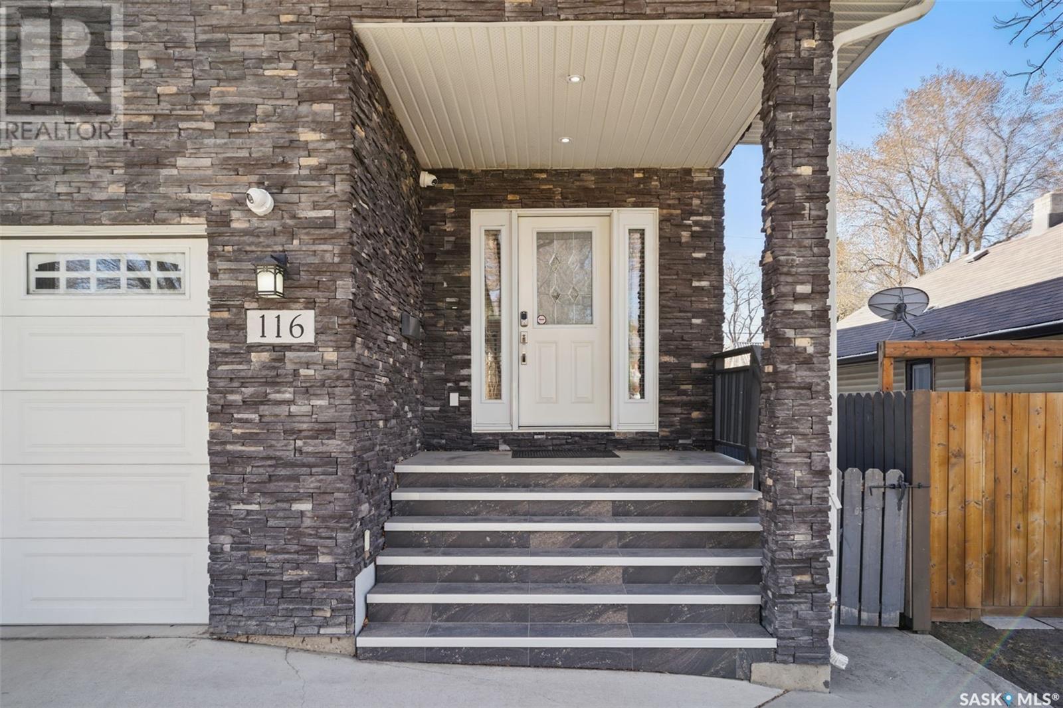
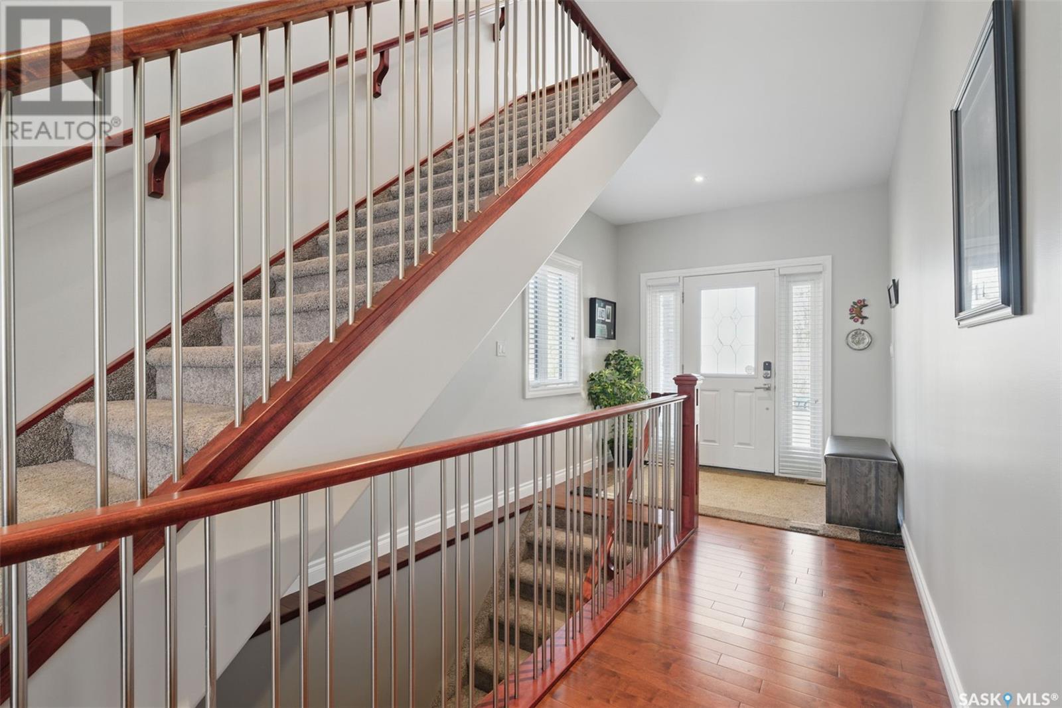
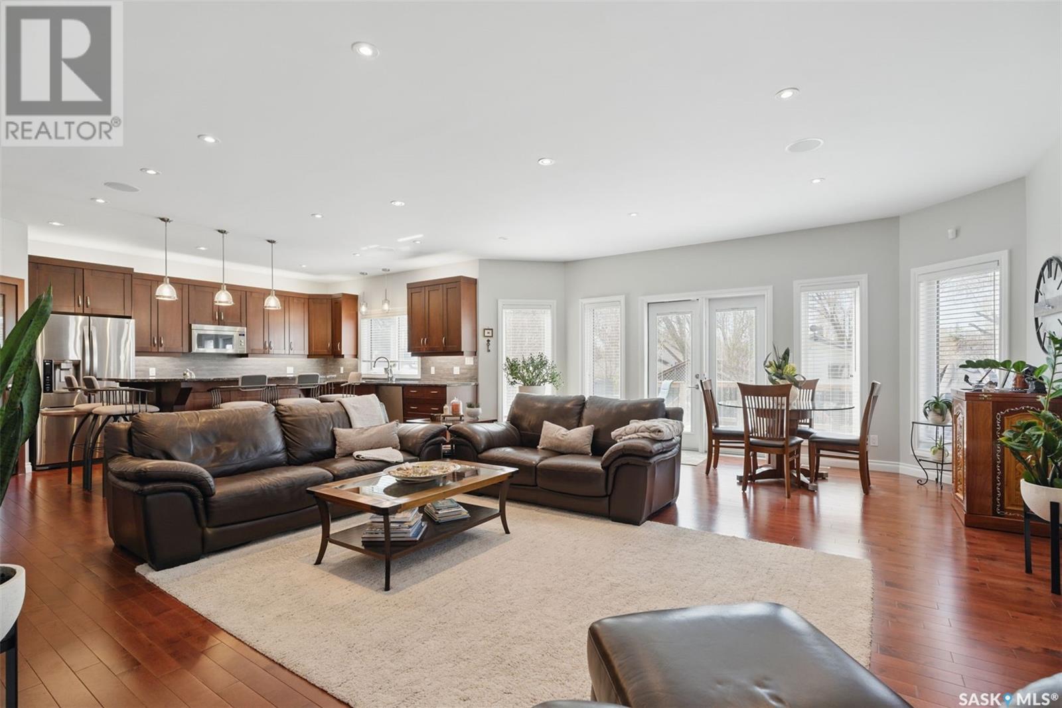
$849,000
116 Hilliard STREET E
Saskatoon, Saskatchewan, Saskatchewan, S7J0E2
MLS® Number: SK004212
Property description
Curb appeal and quality - this home has it all! Step into luxury in this 2538 sq ft 2 storey dream home. Open concept living is the way to go and this home delivers. The kitchen dining area is perfect for socializing while you entertain. The kitchen is a cook's dream with maple cabinets, a prep sink separate from the main kitchen sink as well as granite counter tops and pantry with tons of storage. The range in the kitchen is currently a gas range but there is a 220V plug if you wanted to switch to an electric range. The many windows flood the area with natural light. There is hardwood flooring throughout the main floor and in the primary bedroom. The main floor has a 2 pc bathroom with laundry. and the 2nd floor has a 4 pc bathroom with laundry as well. Let the day melt away in the steam shower or in one of the 2 jetted tubs while listening to your favourite music on the Control 4 Audio system which controls the audio, TV's and lighting in the home. Your feet will always be warm since the bathrooms, basement and garage all have hydronic in-floor heating. The basement is the epitome of a relaxing and fun space with room for friends and family. There is a wet bar and plenty of space for your family to enjoy. The large back deck is tiled and has a natural gas BBQ hookup. The front and back yard has perennials, has a watering system in place and was custom designed by the owner. This property maximizes it's worth and it shows. Call your Realtor today to book your private viewing.
Building information
Type
*****
Appliances
*****
Architectural Style
*****
Basement Development
*****
Basement Type
*****
Constructed Date
*****
Cooling Type
*****
Heating Type
*****
Size Interior
*****
Stories Total
*****
Land information
Fence Type
*****
Landscape Features
*****
Size Frontage
*****
Size Irregular
*****
Size Total
*****
Rooms
Main level
Laundry room
*****
Living room
*****
Kitchen
*****
Basement
Other
*****
Storage
*****
4pc Bathroom
*****
Family room
*****
Second level
Storage
*****
Bedroom
*****
4pc Ensuite bath
*****
Laundry room
*****
Bedroom
*****
Bedroom
*****
Courtesy of RE/MAX Saskatoon
Book a Showing for this property
Please note that filling out this form you'll be registered and your phone number without the +1 part will be used as a password.

