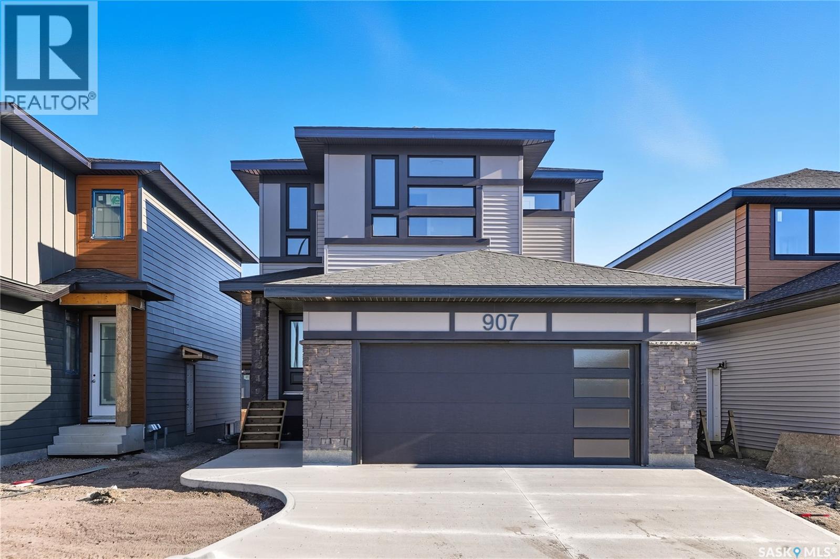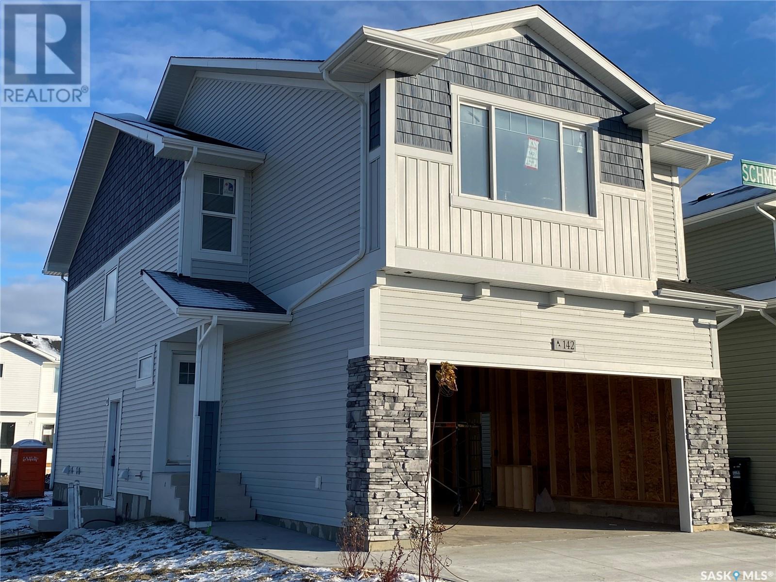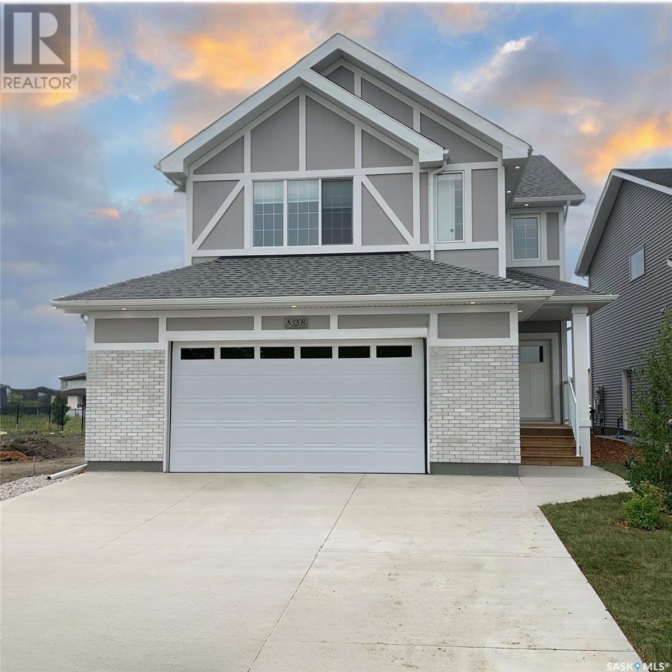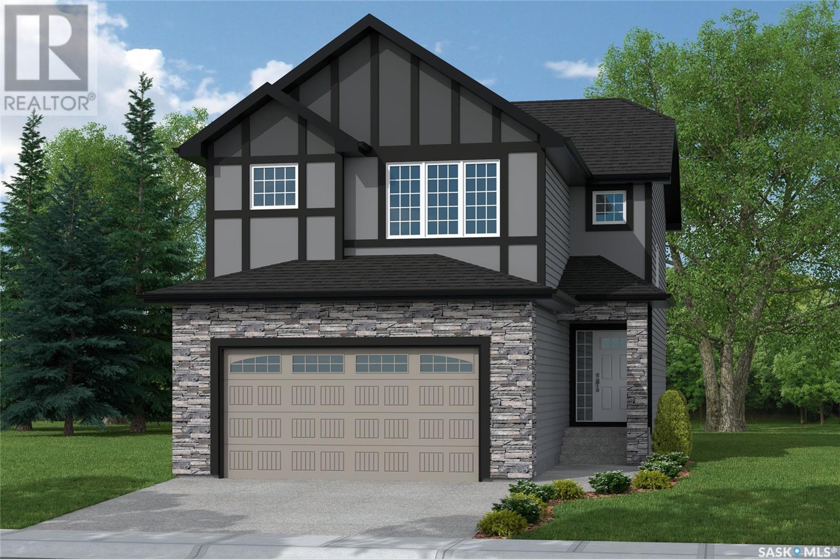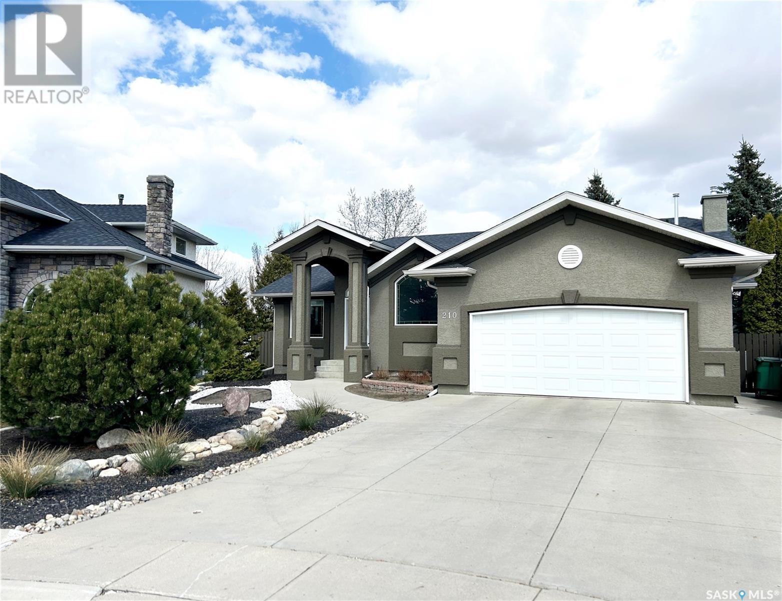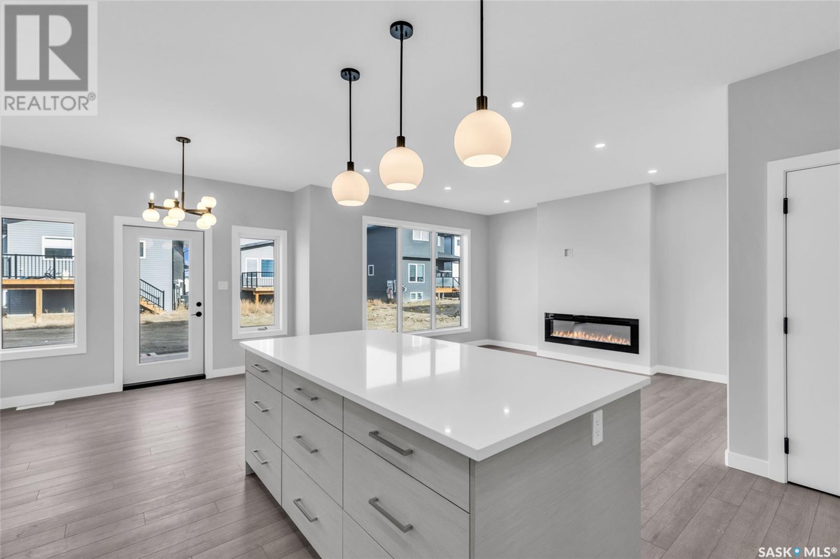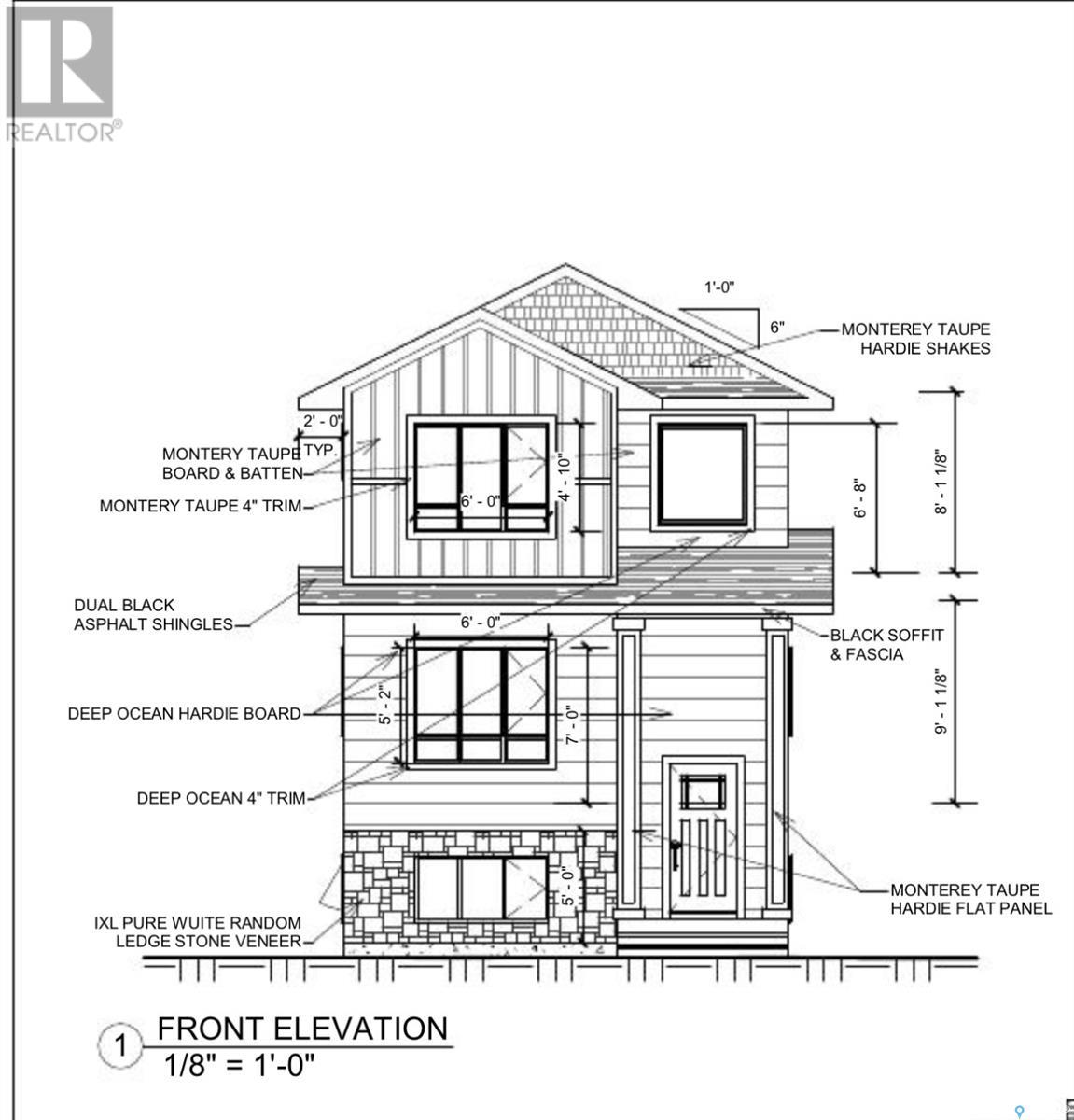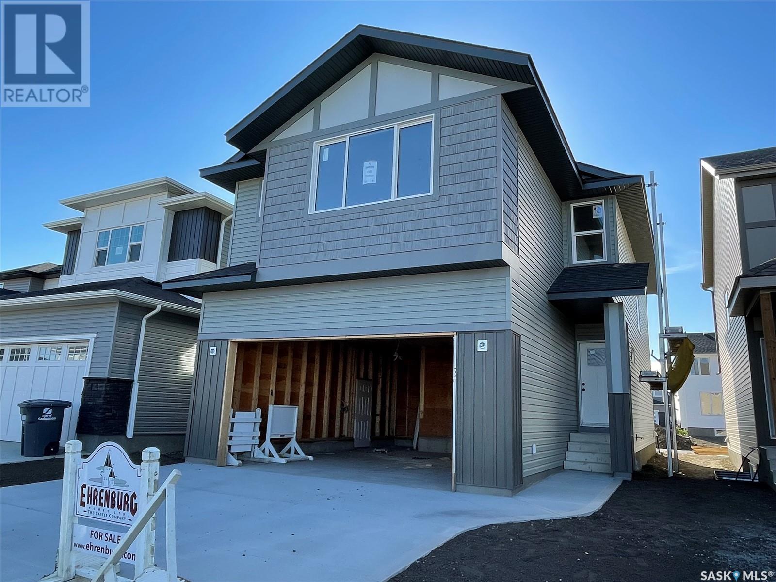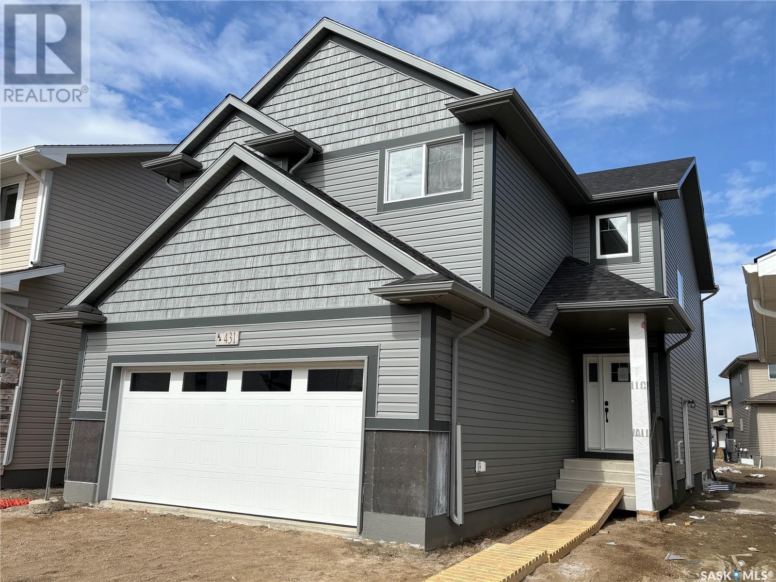Free account required
Unlock the full potential of your property search with a free account! Here's what you'll gain immediate access to:
- Exclusive Access to Every Listing
- Personalized Search Experience
- Favorite Properties at Your Fingertips
- Stay Ahead with Email Alerts
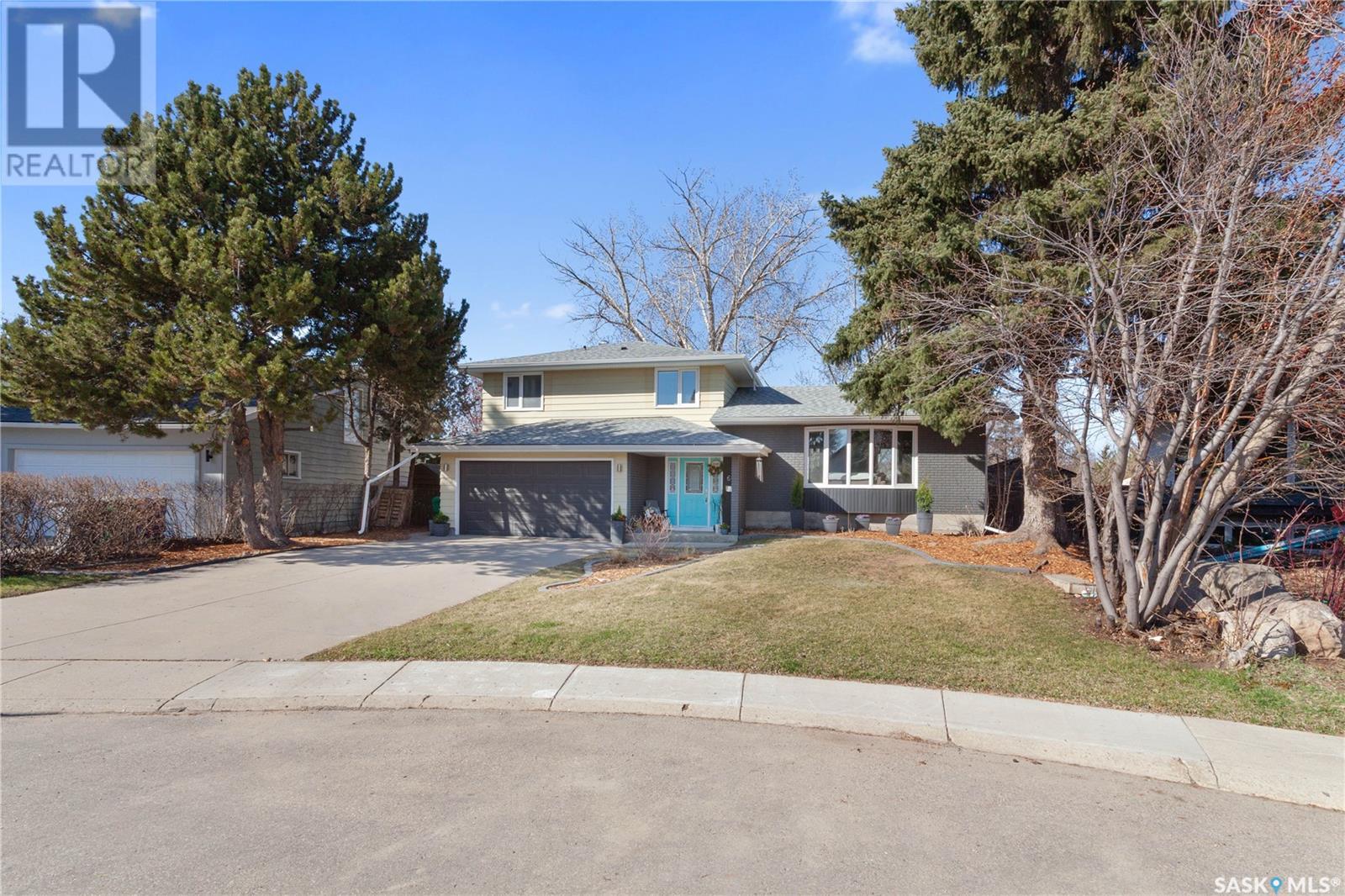


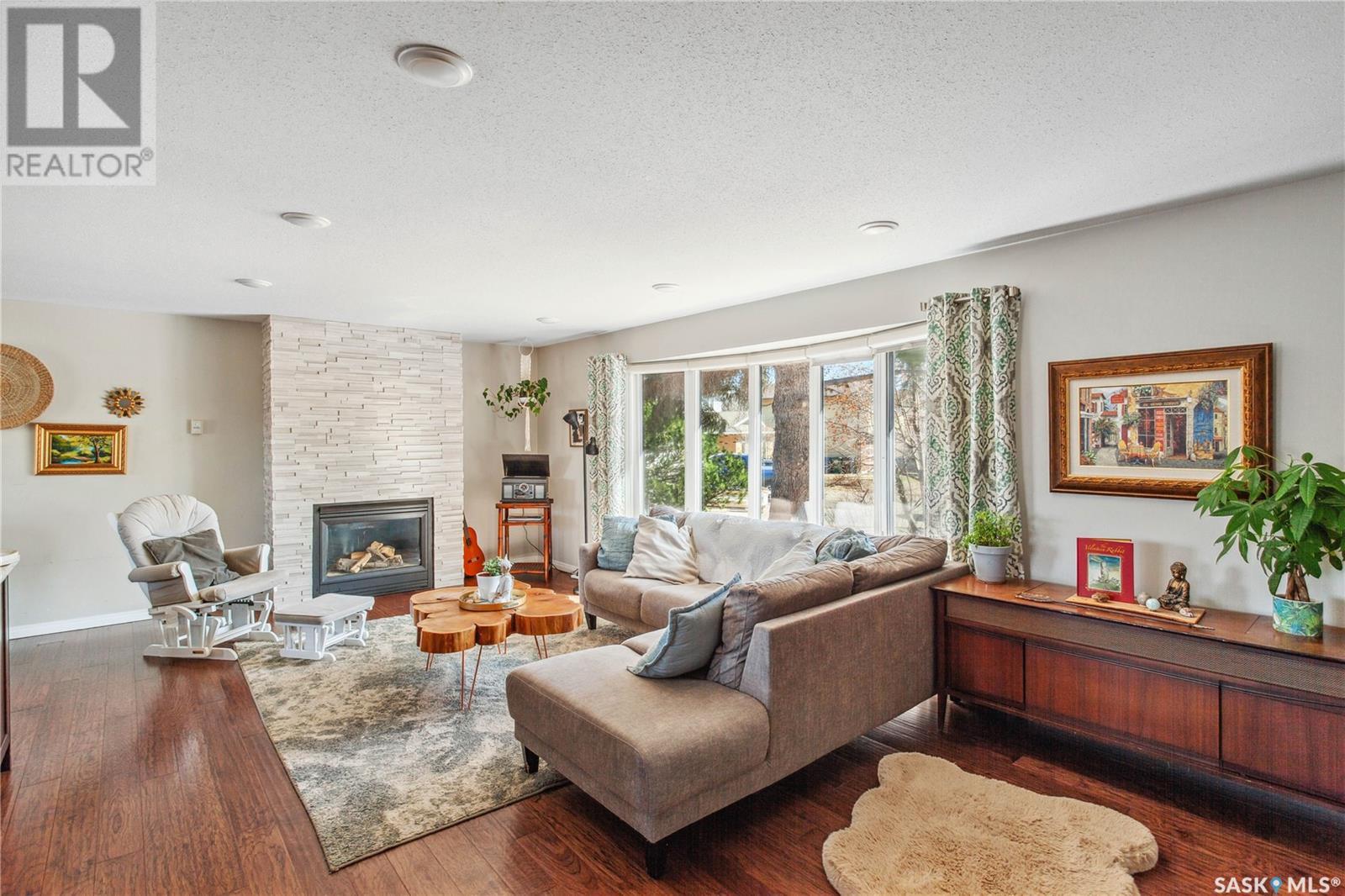
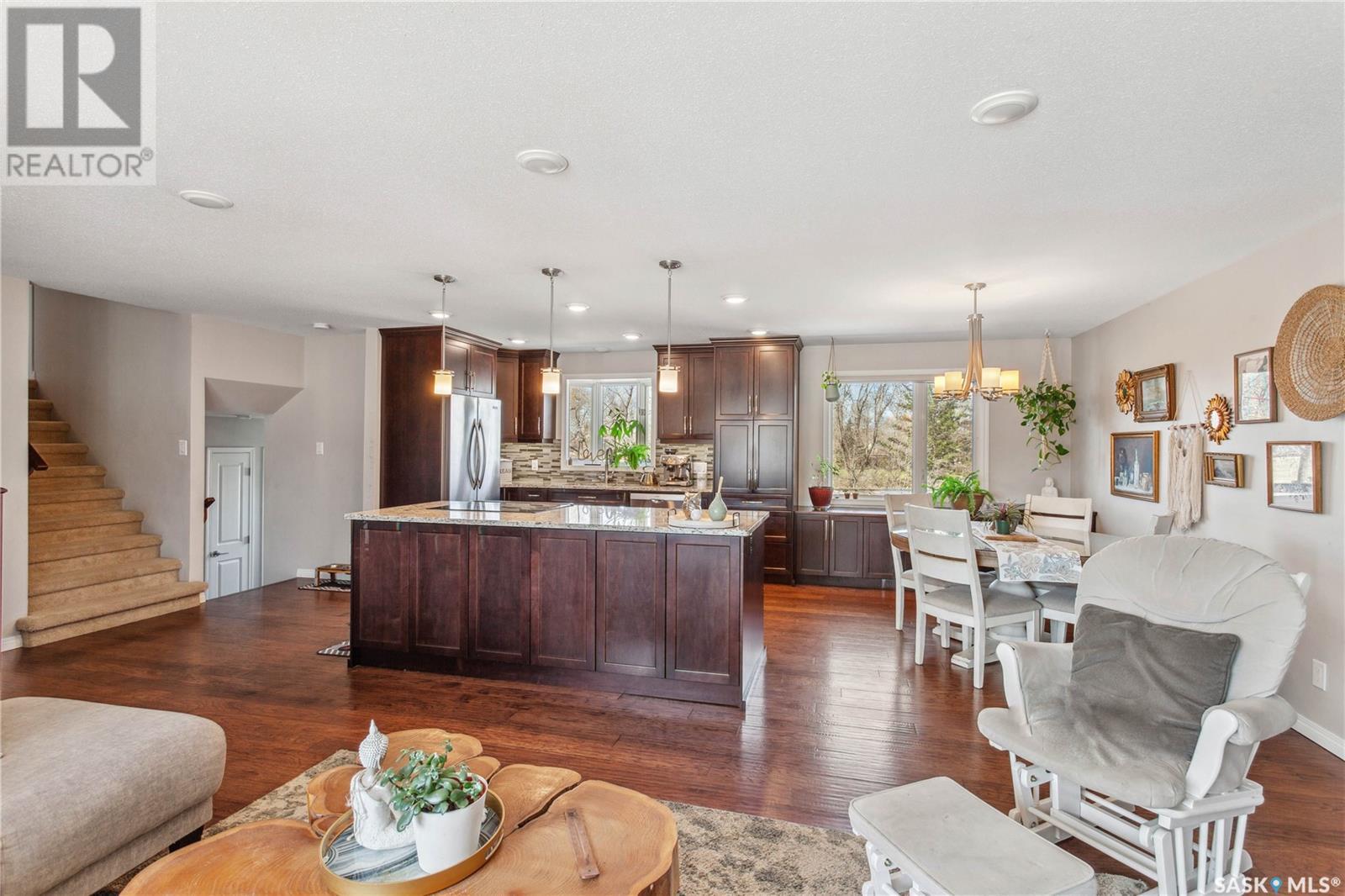
$699,900
66 Duncan CRESCENT
Saskatoon, Saskatchewan, Saskatchewan, S7H4K4
MLS® Number: SK004284
Property description
Located in the sought-after neighbourhood of East College Park, backing onto Sidney Buckwold Park which has 2 elementary schools, tennis courts, a rink, and multiple playgrounds. This Family home has been upgraded to give you a sense of sophistication. The main level is an open concept, so you won’t miss anything while you are entertaining from the kitchen. The upgraded kitchen is anchored by a large island with granite counter tops and a stainless-steel appliance package. There is room for a large dining room table and multiple sitting areas sounded by large windows that allow for an abundance of natural light. The 3rd level has a private family room featuring a wood burning fireplace and patio doors to the back yard. There is also a 2-piece bath, laundry and back door to the spacious deck perfect for outdoor entertaining. The large pie shaped yard backs onto the park which give you the feeling of space and privacy. Upstairs offers a primary bedroom complete with his and hers closets and a 3-piece ensuite. There is also 2 additional bedrooms and a spectacular main bath with a stand-alone tub. On the 4th level, you with find another 2 bedrooms, games/family room area and a 3-piece bath. The 5th level has plenty of storage and a mechanical room. This beautiful home has a double attached garage with direct entry, central air conditioning, and a central vacuum. This location offers easy access to schools, shopping, and University of Saskatchewan.
Building information
Type
*****
Appliances
*****
Basement Development
*****
Basement Type
*****
Constructed Date
*****
Construction Style Split Level
*****
Cooling Type
*****
Fireplace Fuel
*****
Fireplace Present
*****
Fireplace Type
*****
Heating Fuel
*****
Heating Type
*****
Size Interior
*****
Land information
Fence Type
*****
Landscape Features
*****
Size Irregular
*****
Size Total
*****
Rooms
Main level
Living room
*****
Dining room
*****
Kitchen
*****
Fifth level
Other
*****
Storage
*****
Storage
*****
Fourth level
Family room
*****
3pc Bathroom
*****
Bedroom
*****
Bedroom
*****
Third level
Family room
*****
2pc Bathroom
*****
Foyer
*****
Second level
4pc Bathroom
*****
Bedroom
*****
Bedroom
*****
3pc Ensuite bath
*****
Primary Bedroom
*****
Main level
Living room
*****
Dining room
*****
Kitchen
*****
Fifth level
Other
*****
Storage
*****
Storage
*****
Fourth level
Family room
*****
3pc Bathroom
*****
Bedroom
*****
Bedroom
*****
Third level
Family room
*****
2pc Bathroom
*****
Foyer
*****
Second level
4pc Bathroom
*****
Bedroom
*****
Bedroom
*****
3pc Ensuite bath
*****
Primary Bedroom
*****
Main level
Living room
*****
Dining room
*****
Kitchen
*****
Fifth level
Other
*****
Storage
*****
Storage
*****
Fourth level
Family room
*****
3pc Bathroom
*****
Bedroom
*****
Bedroom
*****
Third level
Family room
*****
2pc Bathroom
*****
Foyer
*****
Second level
4pc Bathroom
*****
Courtesy of Realty Executives Saskatoon
Book a Showing for this property
Please note that filling out this form you'll be registered and your phone number without the +1 part will be used as a password.
