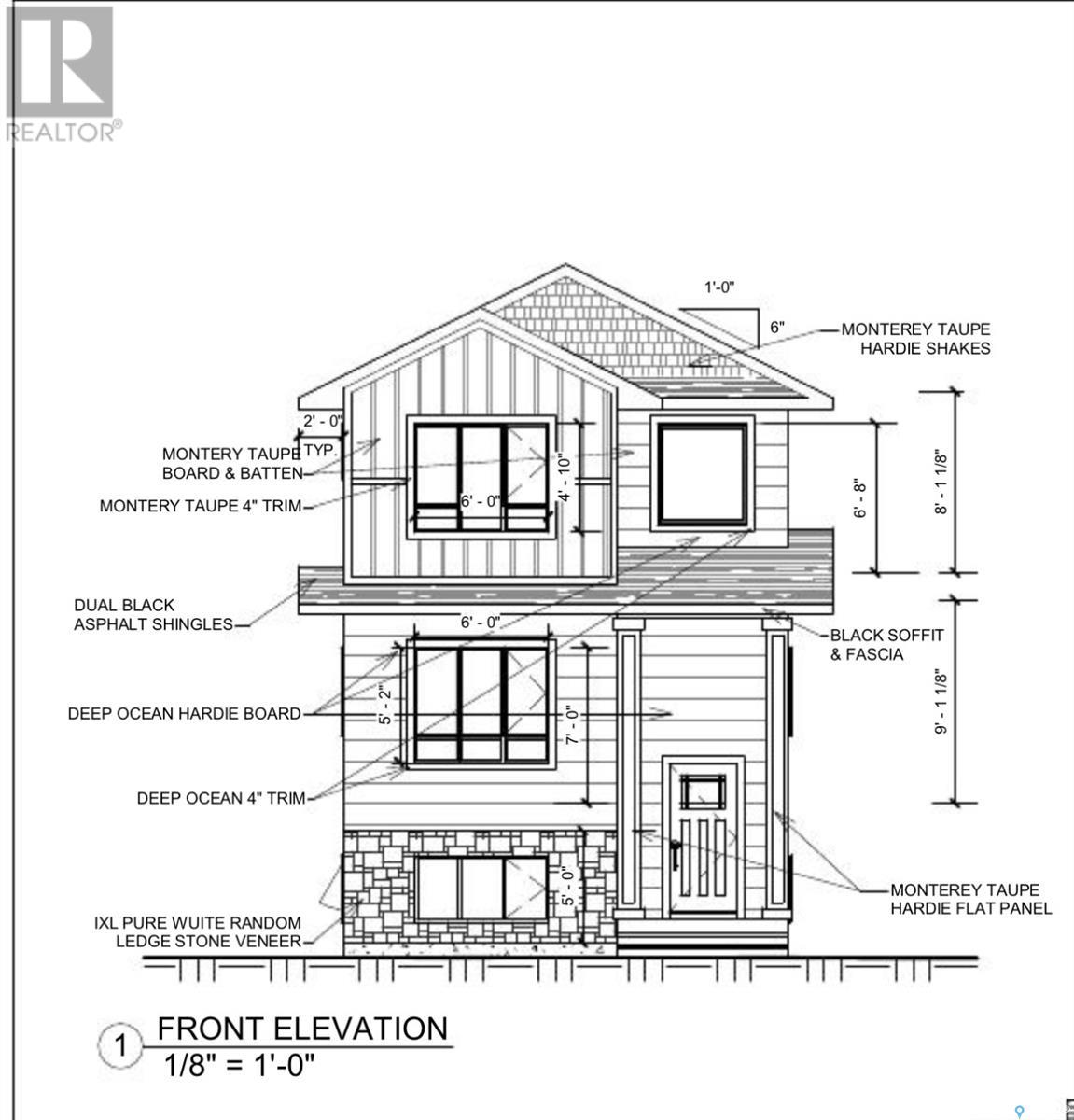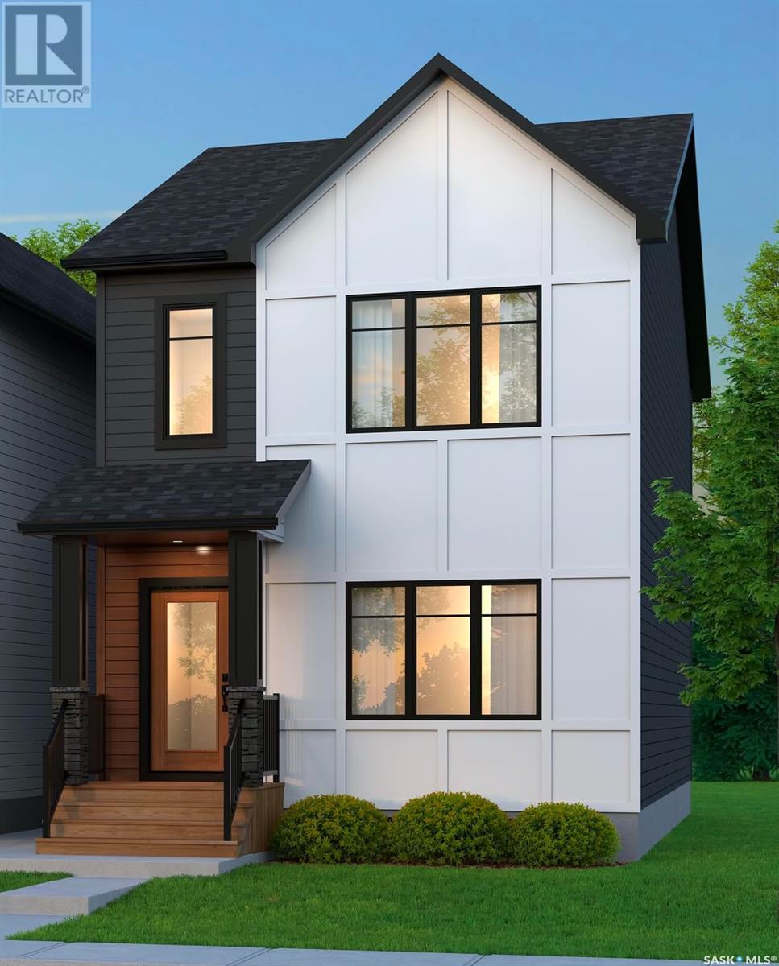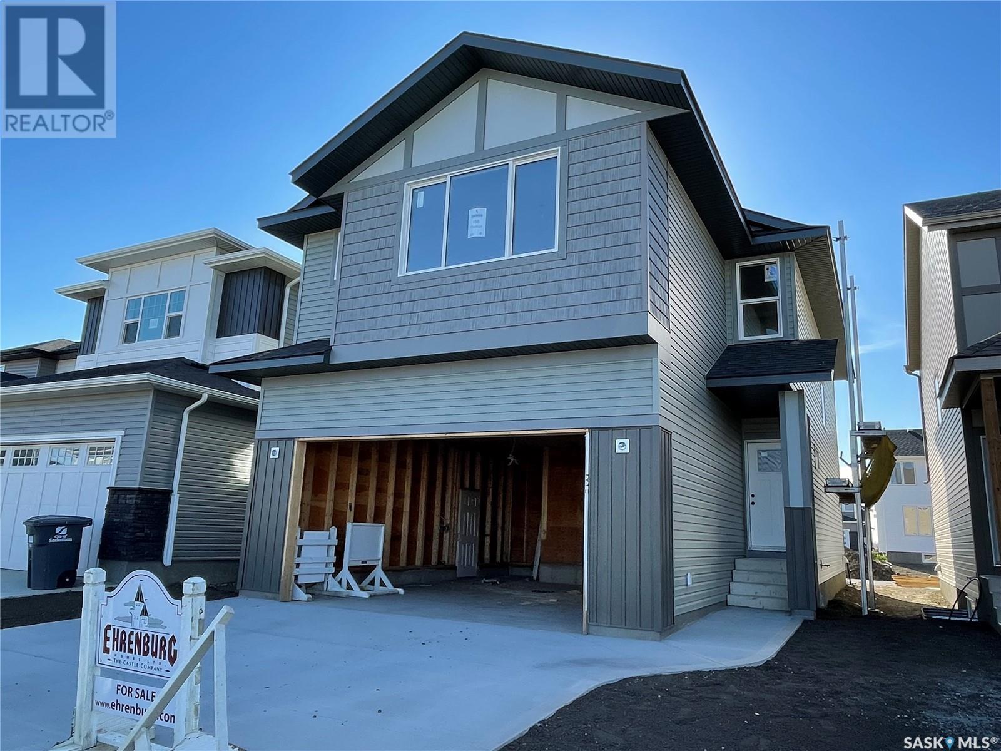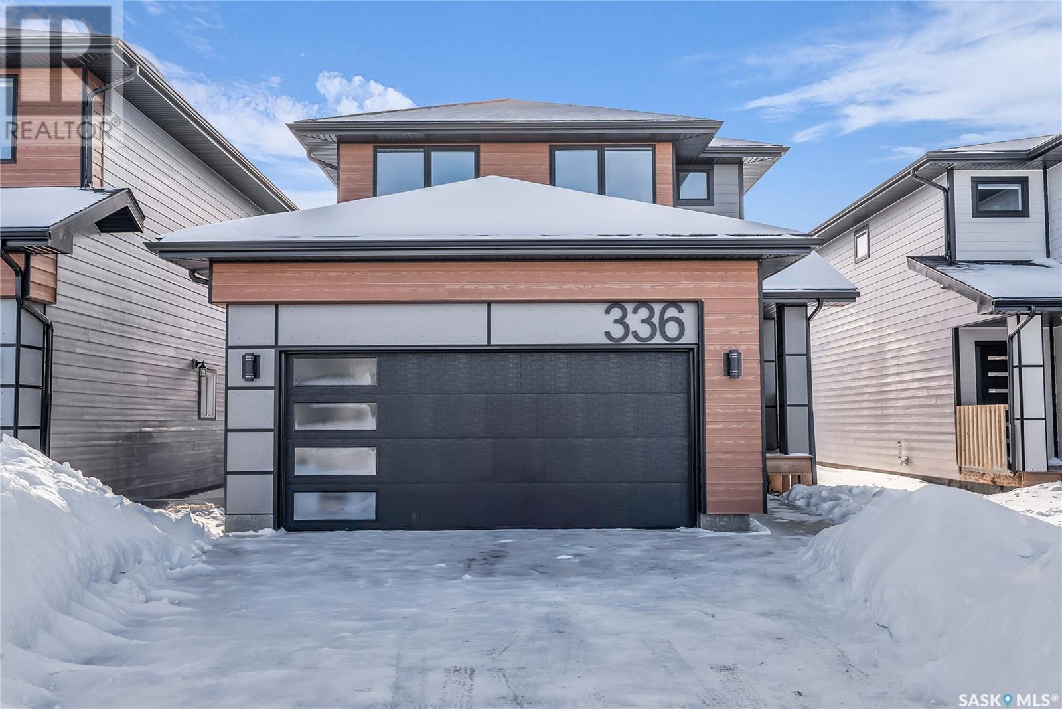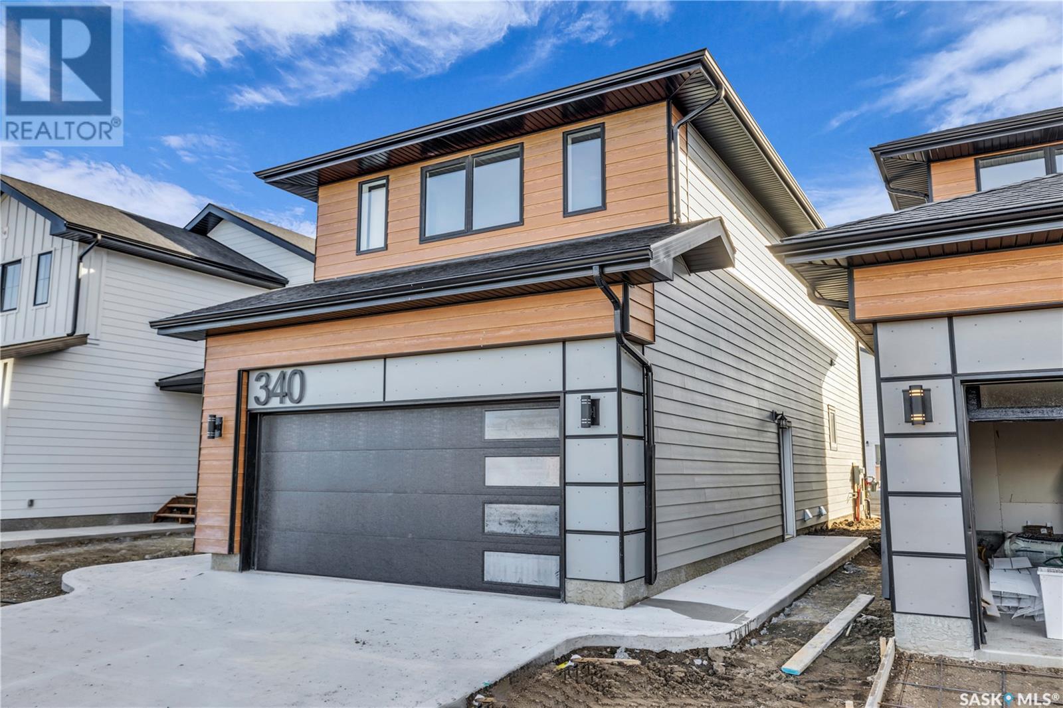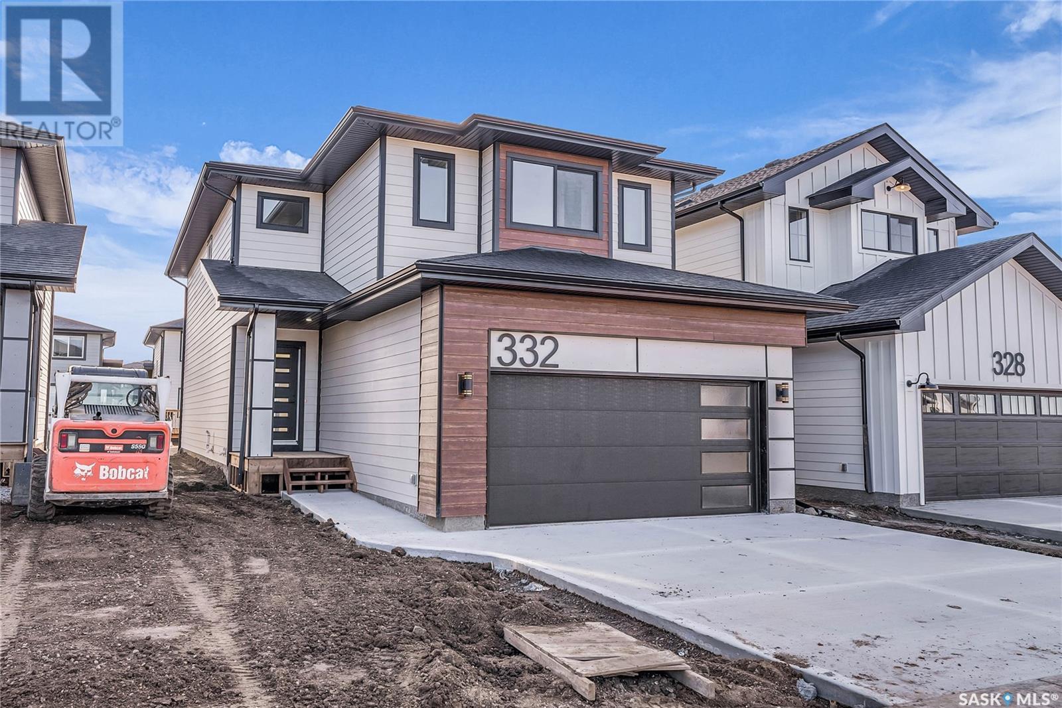Free account required
Unlock the full potential of your property search with a free account! Here's what you'll gain immediate access to:
- Exclusive Access to Every Listing
- Personalized Search Experience
- Favorite Properties at Your Fingertips
- Stay Ahead with Email Alerts
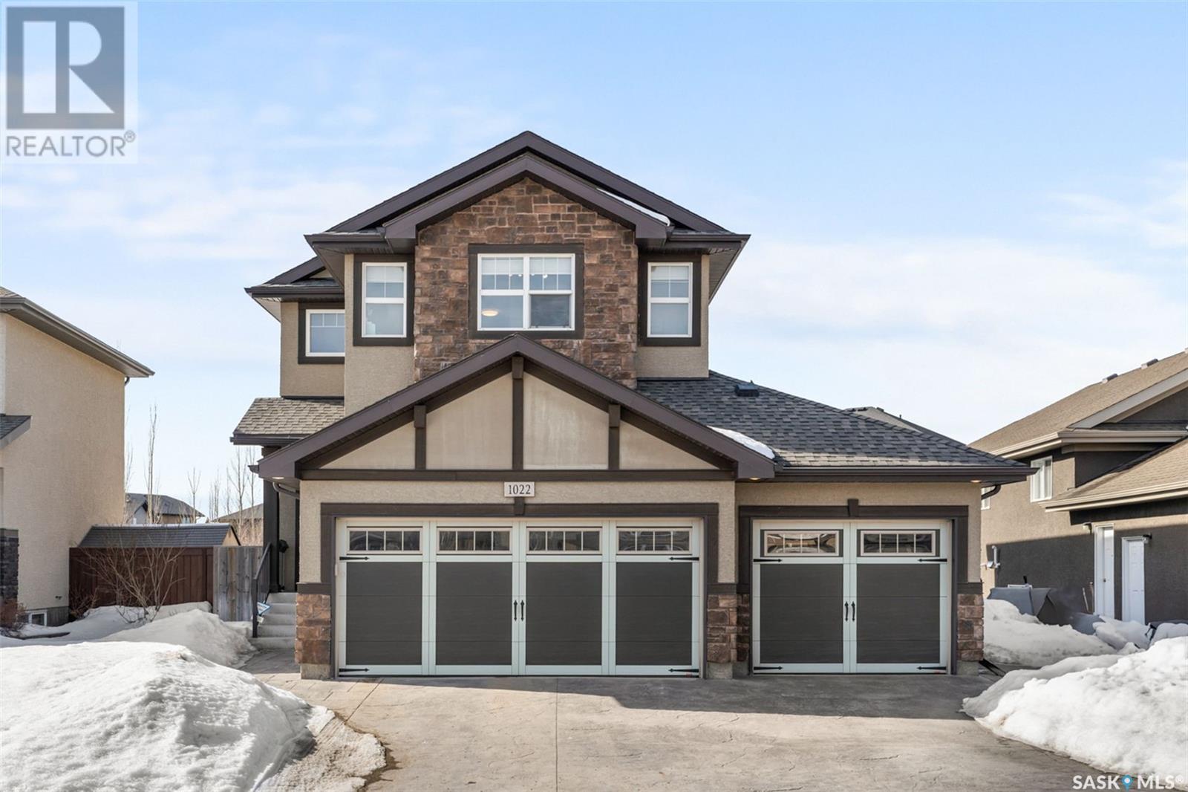

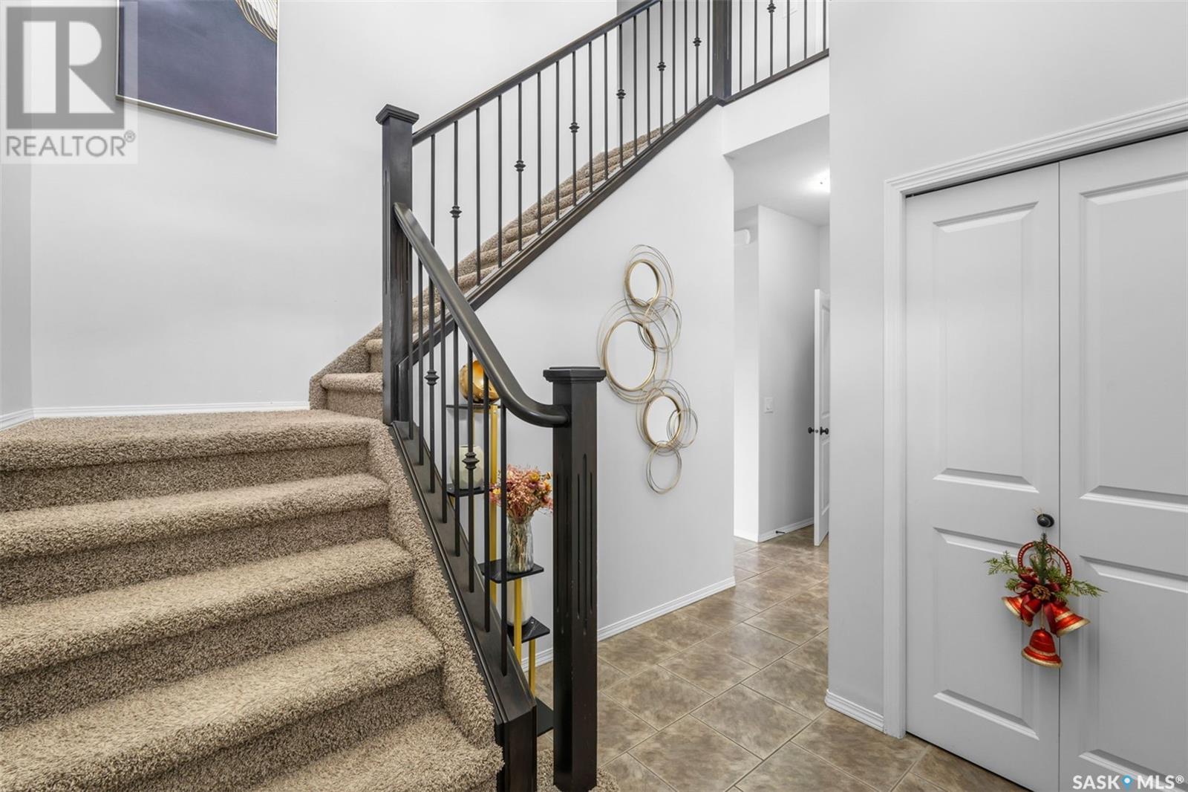
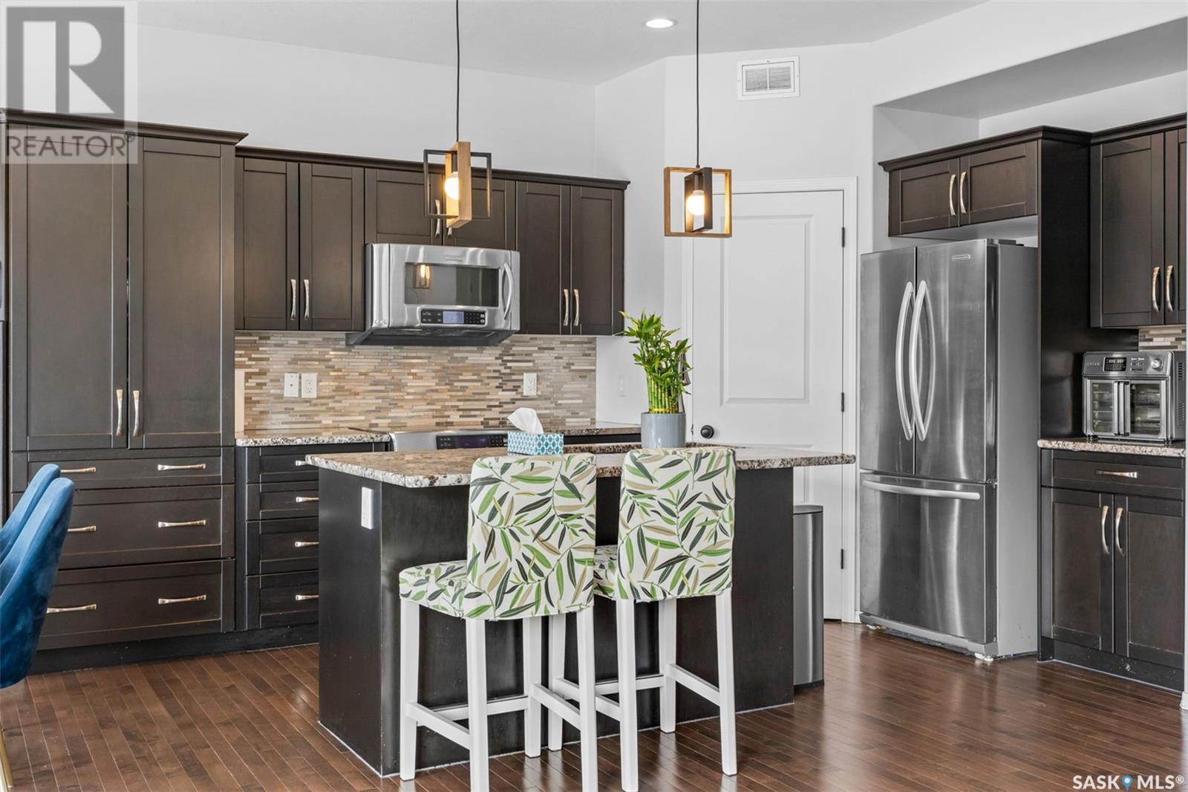
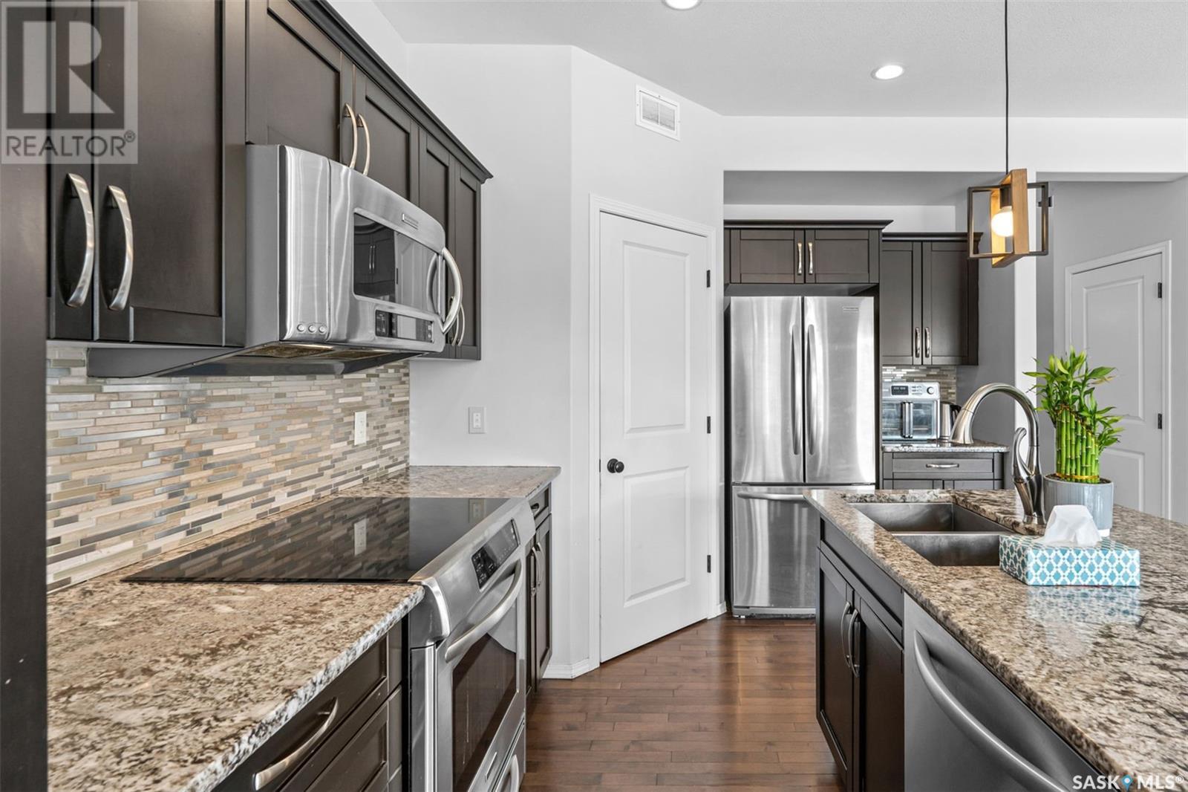
$639,900
1022 hunter ROAD
Saskatoon, Saskatchewan, Saskatchewan, S7T0R2
MLS® Number: SK004364
Property description
Welcome to this beautiful home nestled in the highly sought-after community of Stonebridge. This home boasts a three-car attached garage with heating, providing a total of six parking spaces—perfect for accommodating multiple vehicles. Plus, the garage features built-in speakers and additional storage space for added convenience. This stunning 1,723 sq. ft. home features 4 bedrooms and 4 bathrooms, offering plenty of space for a growing family. As you step in, the grand foyer with soaring ceilings creates an immediate sense of openness and elegance, making the home feel bright, spacious, and inviting. The main floor boasts beautiful hardwood flooring, and the west-facing living room is bathed in natural light throughout the day. The kitchen has plenty of storage, a sink with a garburator, and beautiful granite countertops, making it both stylish and practical for everyday cooking. On the second floor, you’ll find three spacious bedrooms, two full bathrooms, and a fantastic bonus room - This bright and airy space, filled with natural light from three large windows, is truly a highlight of the home. Whether you turn it into a kids' playroom, a cozy family lounge, or even a home office, it’s a versatile space that adapts to your needs. The basement features a spacious bedroom with a large window, a full bathroom, and a cozy living room complete with built-in shelves and speakers—perfect for relaxation or entertaining. The backyard is well set up with a designated sand area for kids to play in, and the owners have even added a trampoline for extra fun. A few trees near the fence burst into gorgeous blooms every spring, adding a pop of colour. The oversized deck is perfect for summer BBQs and hanging out outdoors, giving you plenty of space to relax and enjoy the warm weather. Don't miss the chance to see this beautiful home—schedule your viewing ASAP!... As per the Seller’s direction, all offers will be presented on 2025-05-05 at 5:00 PM
Building information
Type
*****
Appliances
*****
Architectural Style
*****
Basement Development
*****
Basement Type
*****
Constructed Date
*****
Cooling Type
*****
Fire Protection
*****
Heating Fuel
*****
Heating Type
*****
Size Interior
*****
Stories Total
*****
Land information
Fence Type
*****
Landscape Features
*****
Size Frontage
*****
Size Irregular
*****
Size Total
*****
Rooms
Main level
2pc Bathroom
*****
Laundry room
*****
Kitchen
*****
Dining room
*****
Living room
*****
Foyer
*****
Basement
Storage
*****
4pc Bathroom
*****
Bedroom
*****
Family room
*****
Second level
Bonus Room
*****
4pc Bathroom
*****
Bedroom
*****
Bedroom
*****
4pc Ensuite bath
*****
Primary Bedroom
*****
Main level
2pc Bathroom
*****
Laundry room
*****
Kitchen
*****
Dining room
*****
Living room
*****
Foyer
*****
Basement
Storage
*****
4pc Bathroom
*****
Bedroom
*****
Family room
*****
Second level
Bonus Room
*****
4pc Bathroom
*****
Bedroom
*****
Bedroom
*****
4pc Ensuite bath
*****
Primary Bedroom
*****
Main level
2pc Bathroom
*****
Laundry room
*****
Kitchen
*****
Dining room
*****
Living room
*****
Foyer
*****
Basement
Storage
*****
4pc Bathroom
*****
Bedroom
*****
Family room
*****
Second level
Bonus Room
*****
4pc Bathroom
*****
Bedroom
*****
Bedroom
*****
4pc Ensuite bath
*****
Primary Bedroom
*****
Main level
2pc Bathroom
*****
Laundry room
*****
Courtesy of Boyes Group Realty Inc.
Book a Showing for this property
Please note that filling out this form you'll be registered and your phone number without the +1 part will be used as a password.


