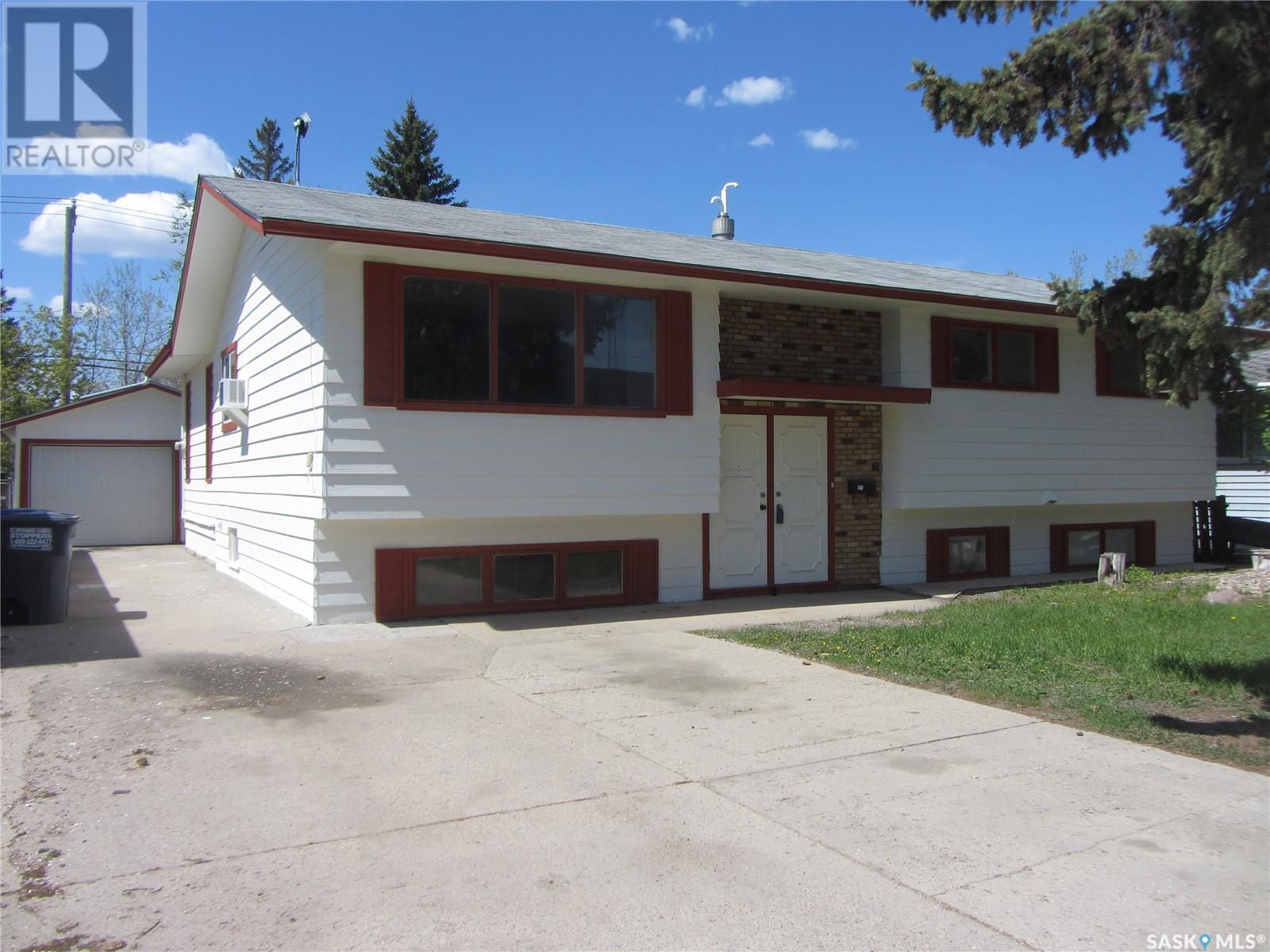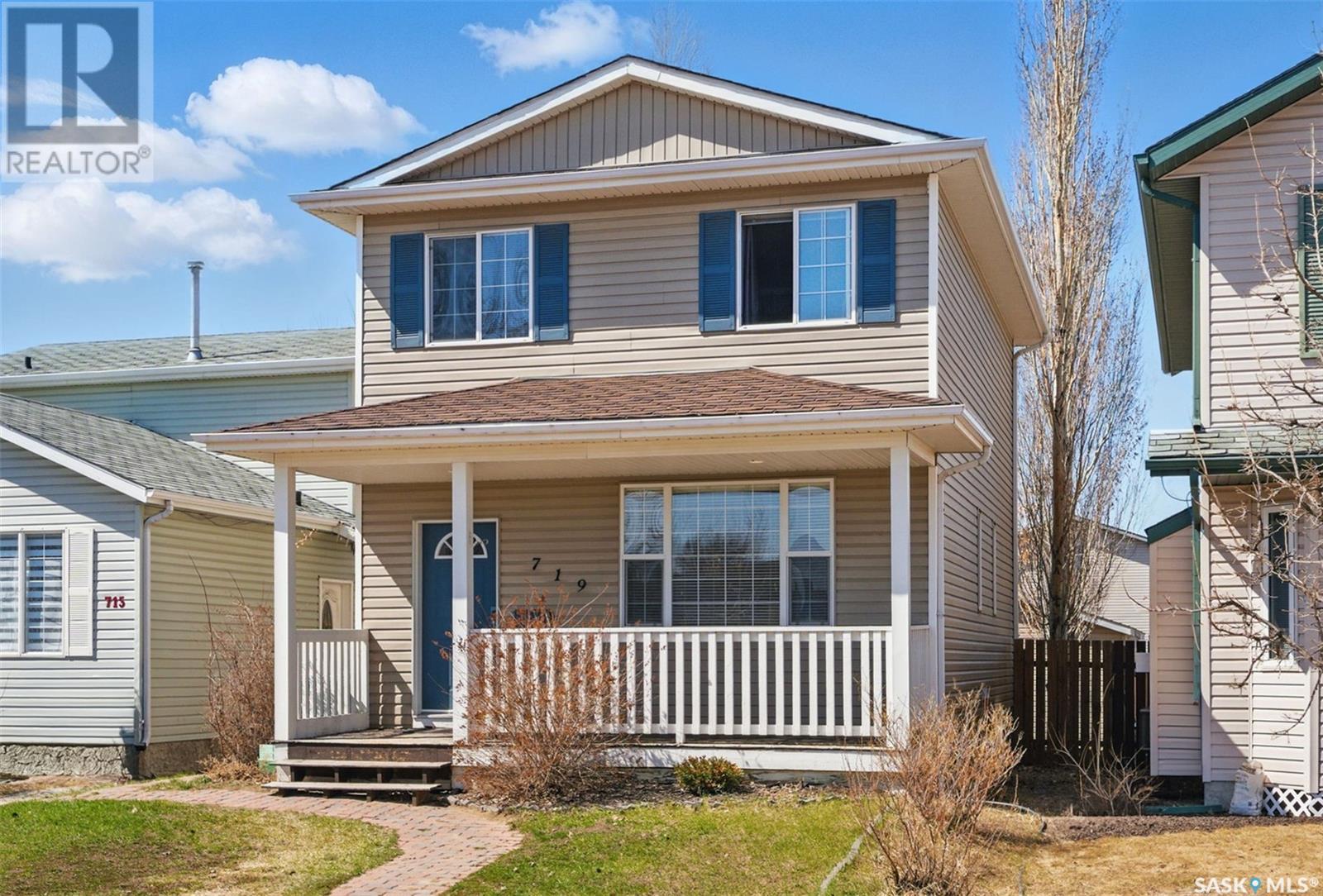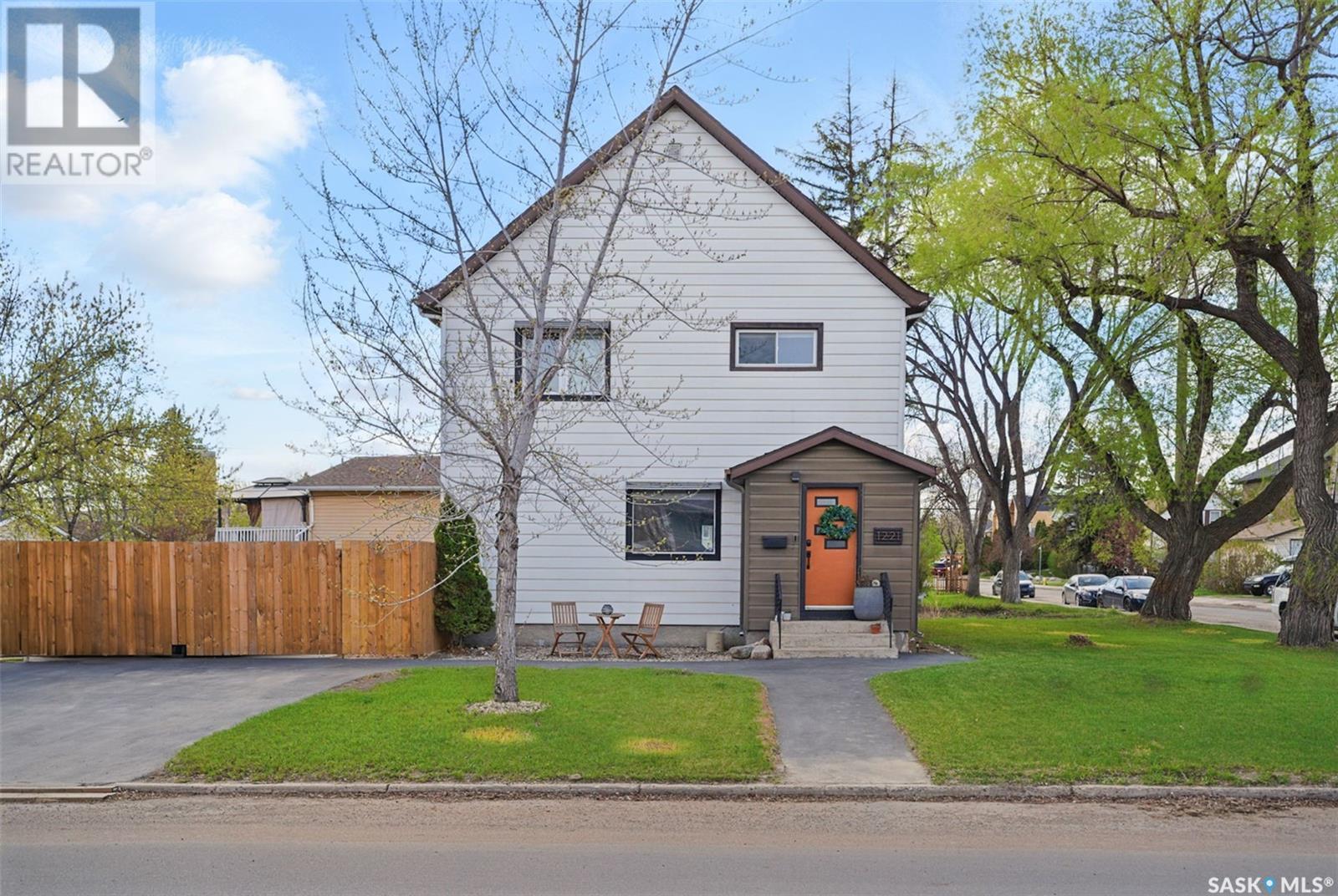Free account required
Unlock the full potential of your property search with a free account! Here's what you'll gain immediate access to:
- Exclusive Access to Every Listing
- Personalized Search Experience
- Favorite Properties at Your Fingertips
- Stay Ahead with Email Alerts
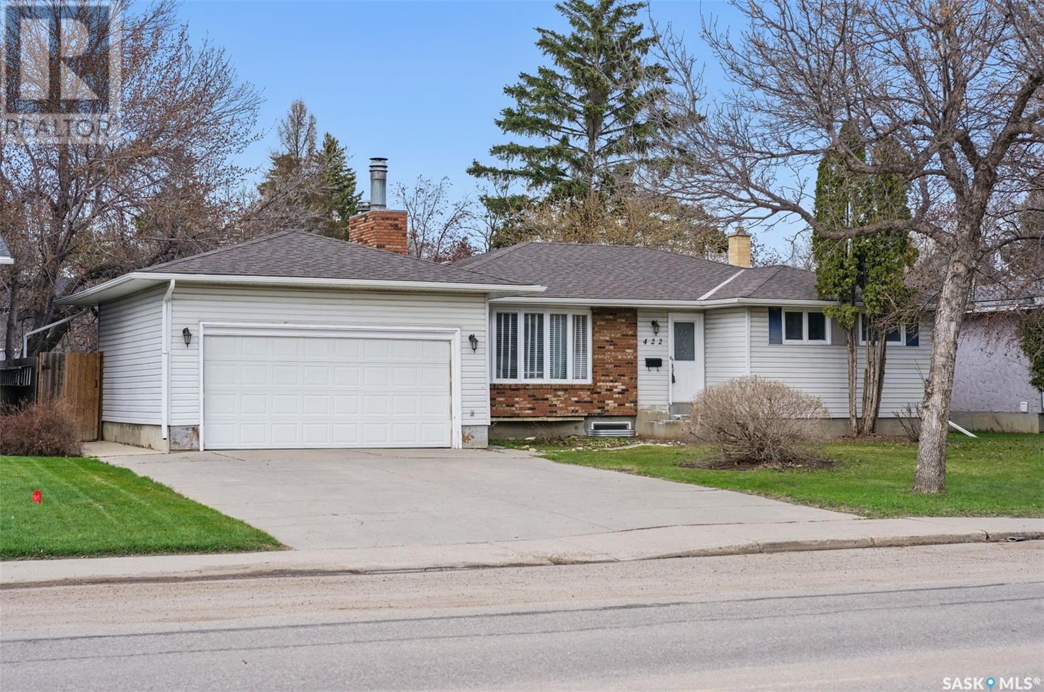
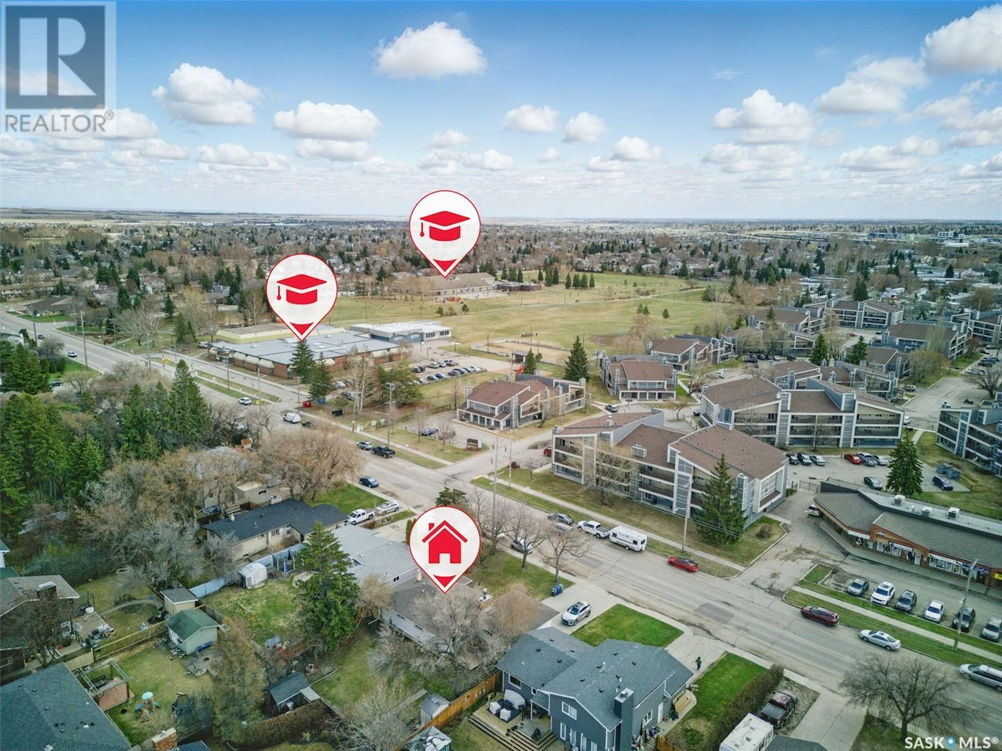
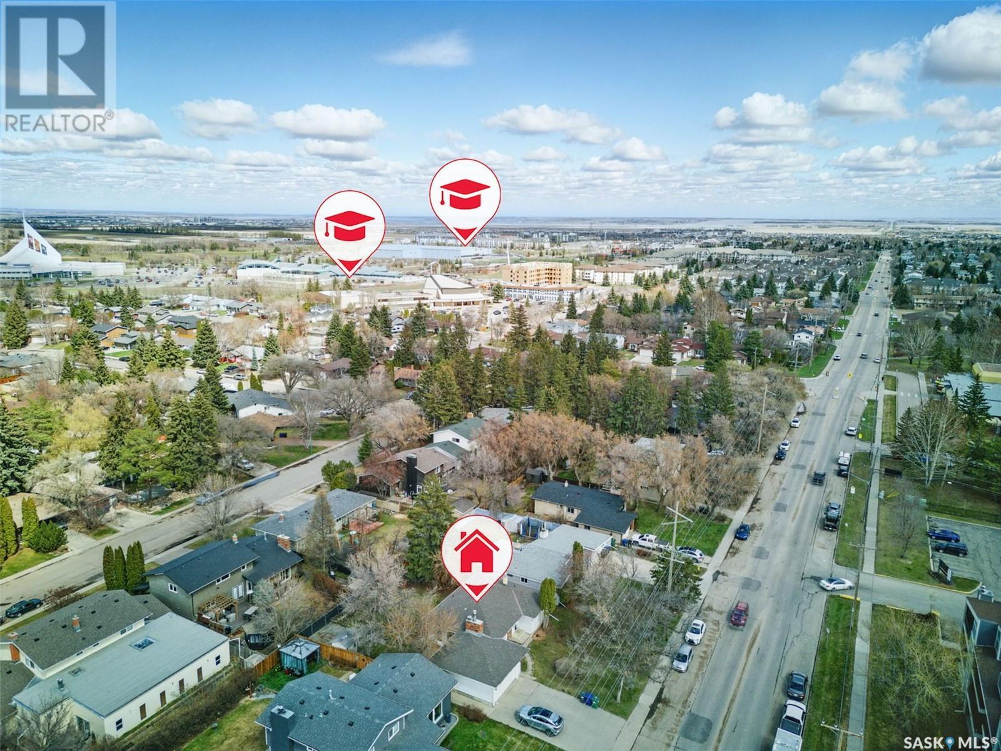
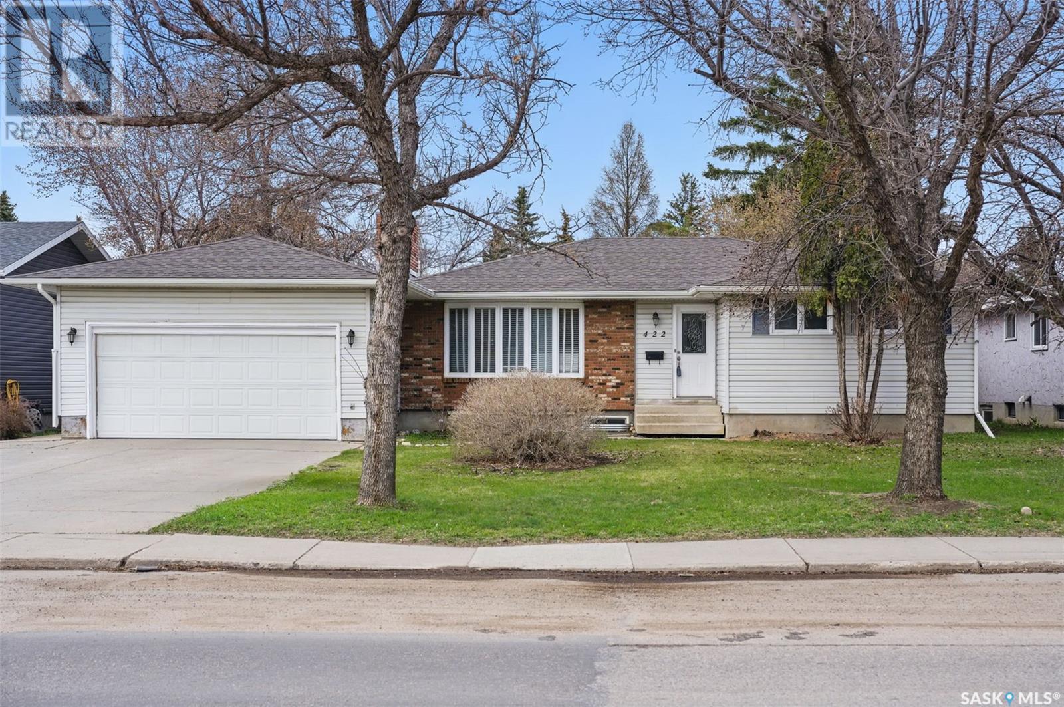
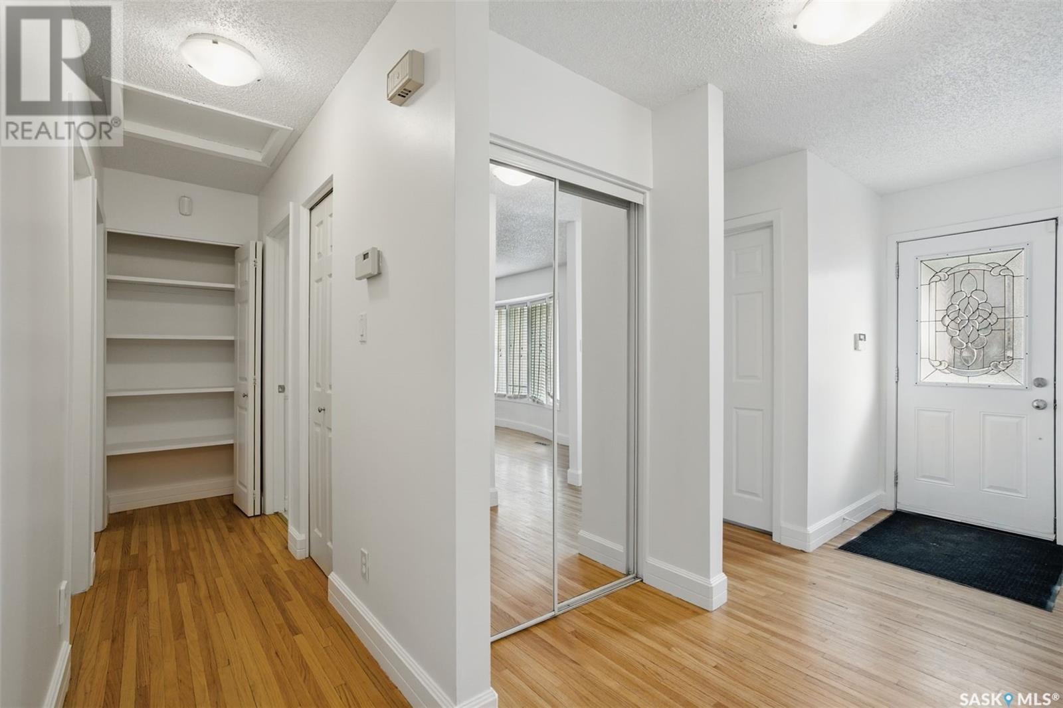
$399,000
422 115th STREET E
Saskatoon, Saskatchewan, Saskatchewan, S7N2E6
MLS® Number: SK004386
Property description
Welcome to 422 115th Street East, a spacious 1,305 sq. ft. bungalow ideally situated in the desirable neighborhood of Forest Grove. This well-maintained home features a total of 5 bedrooms, 3 bathrooms, and 2 kitchens—perfect for extended family living or investment potential. The main floor offers a bright, freshly painted interior with hardwood flooring in the living and dining areas, ample kitchen cabinetry & countertop space, and stylish backsplashes. Enjoy the warmth of wood-burning fireplace and three sizeable bedrooms, including a primary suite with a 3-piece ensuite. A separate side entrance leads to a self-contained basement suite complete with its own kitchen, bathroom, and two additional bedrooms plus an office, vinyl flooring throughout. The huge park-like backyard includes a spacious deck, storage shed, newer fencing, and plenty of room to enjoy outdoor living. Additional highlights include an attached double garage, an extended concrete driveway that accommodates four extra vehicles, newer water heater (2021), updated light fixtures, newer washer and dryer, some newer PVC windows and flooring, and updated fascia. Conveniently located within walking distance to elementary schools, parks, shopping, and with direct bus access to the University of Saskatchewan. Don’t miss out—book your showing today!
Building information
Type
*****
Appliances
*****
Architectural Style
*****
Basement Development
*****
Basement Type
*****
Constructed Date
*****
Fireplace Fuel
*****
Fireplace Present
*****
Fireplace Type
*****
Heating Fuel
*****
Heating Type
*****
Size Interior
*****
Stories Total
*****
Land information
Fence Type
*****
Landscape Features
*****
Size Irregular
*****
Size Total
*****
Rooms
Main level
Bedroom
*****
Primary Bedroom
*****
Bedroom
*****
Dining room
*****
3pc Bathroom
*****
Kitchen
*****
4pc Bathroom
*****
Living room
*****
Basement
Living room
*****
3pc Bathroom
*****
Bedroom
*****
Bedroom
*****
Den
*****
Kitchen
*****
Main level
Bedroom
*****
Primary Bedroom
*****
Bedroom
*****
Dining room
*****
3pc Bathroom
*****
Kitchen
*****
4pc Bathroom
*****
Living room
*****
Basement
Living room
*****
3pc Bathroom
*****
Bedroom
*****
Bedroom
*****
Den
*****
Kitchen
*****
Main level
Bedroom
*****
Primary Bedroom
*****
Bedroom
*****
Dining room
*****
3pc Bathroom
*****
Kitchen
*****
4pc Bathroom
*****
Living room
*****
Basement
Living room
*****
3pc Bathroom
*****
Bedroom
*****
Bedroom
*****
Den
*****
Kitchen
*****
Courtesy of Royal LePage Varsity
Book a Showing for this property
Please note that filling out this form you'll be registered and your phone number without the +1 part will be used as a password.
