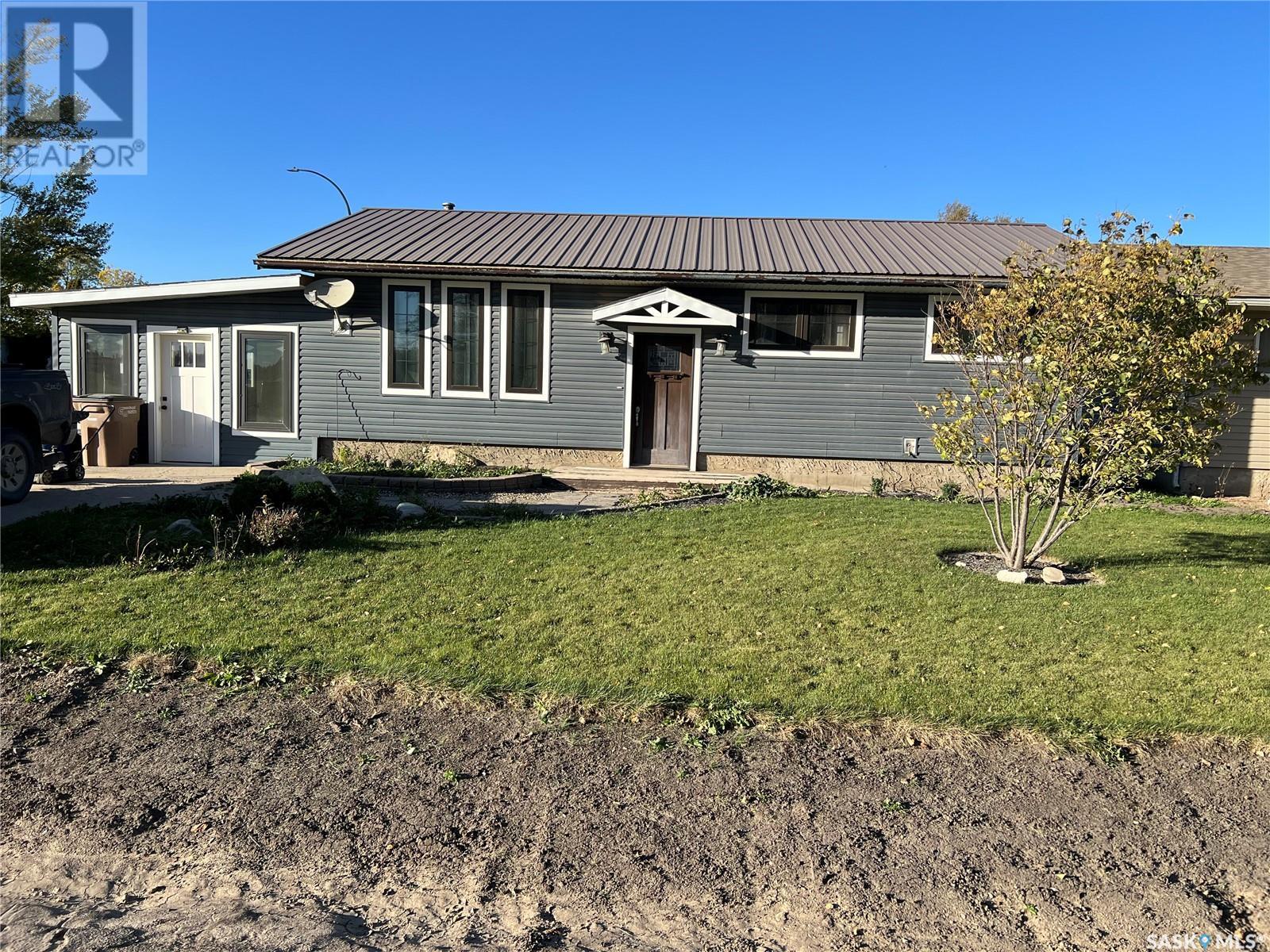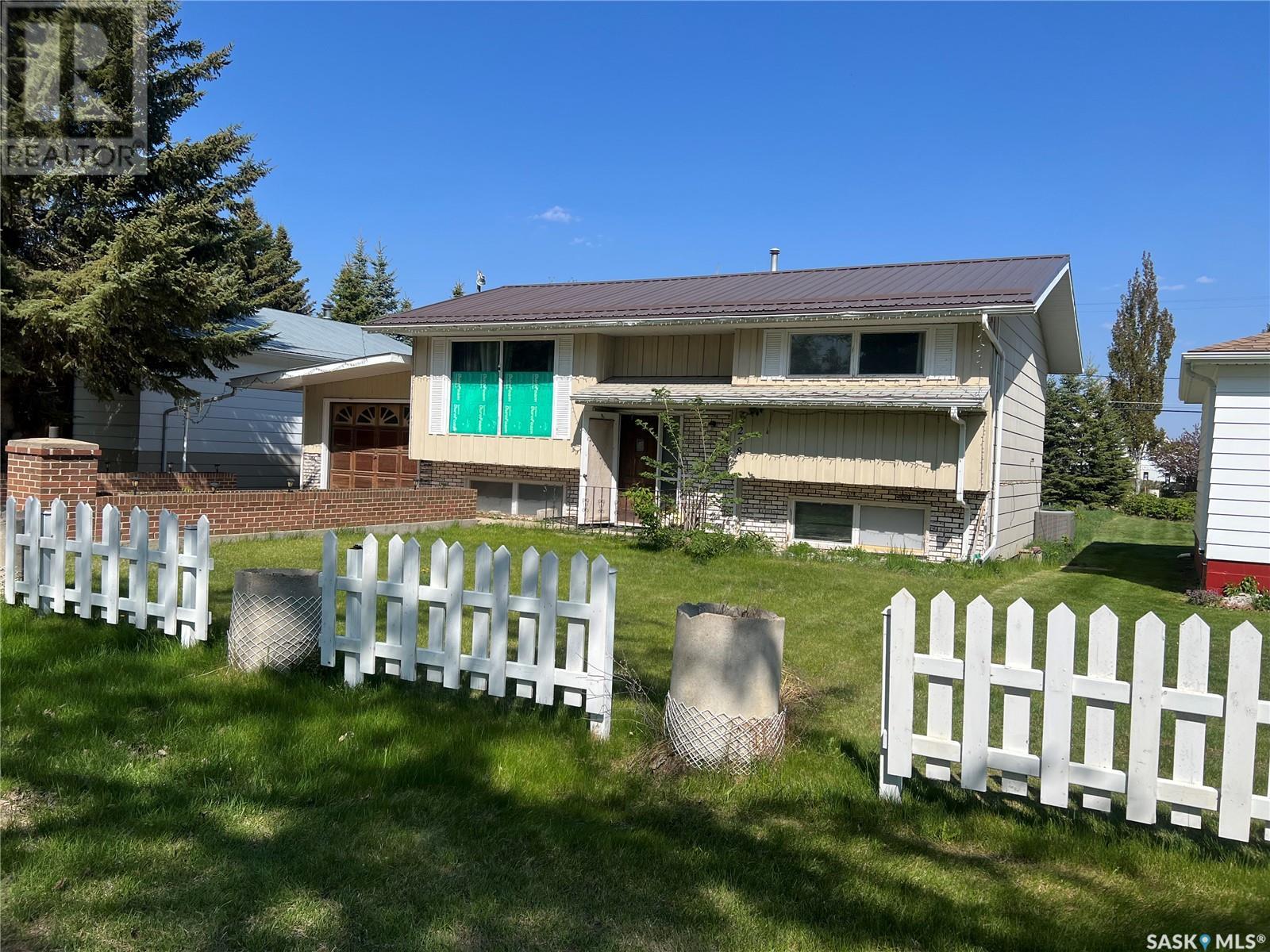Free account required
Unlock the full potential of your property search with a free account! Here's what you'll gain immediate access to:
- Exclusive Access to Every Listing
- Personalized Search Experience
- Favorite Properties at Your Fingertips
- Stay Ahead with Email Alerts
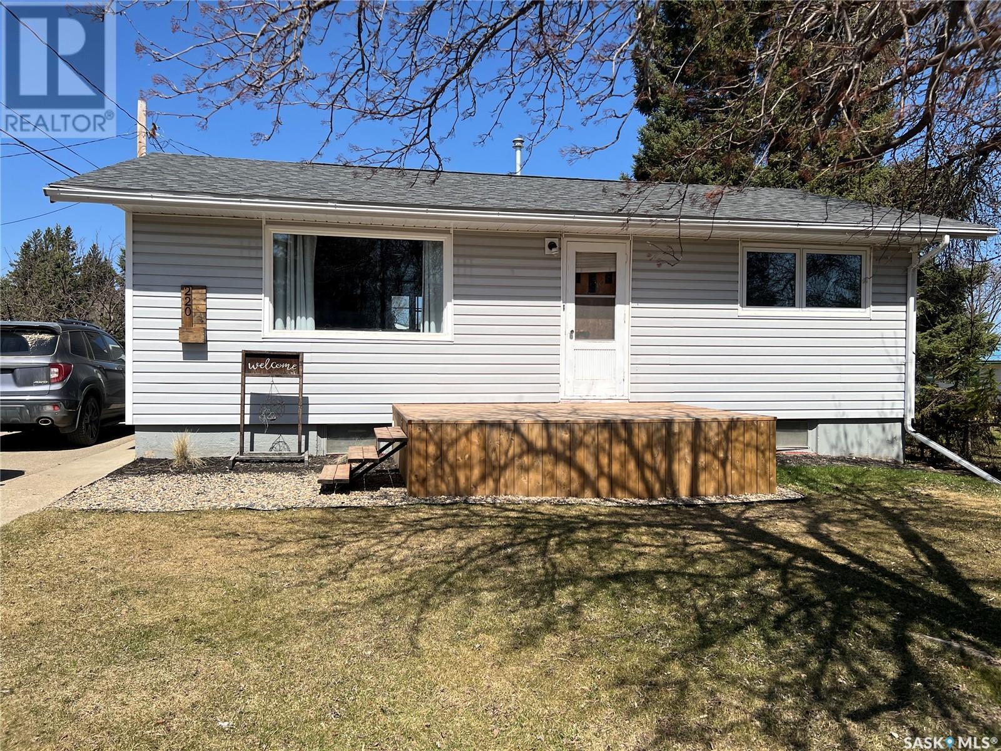
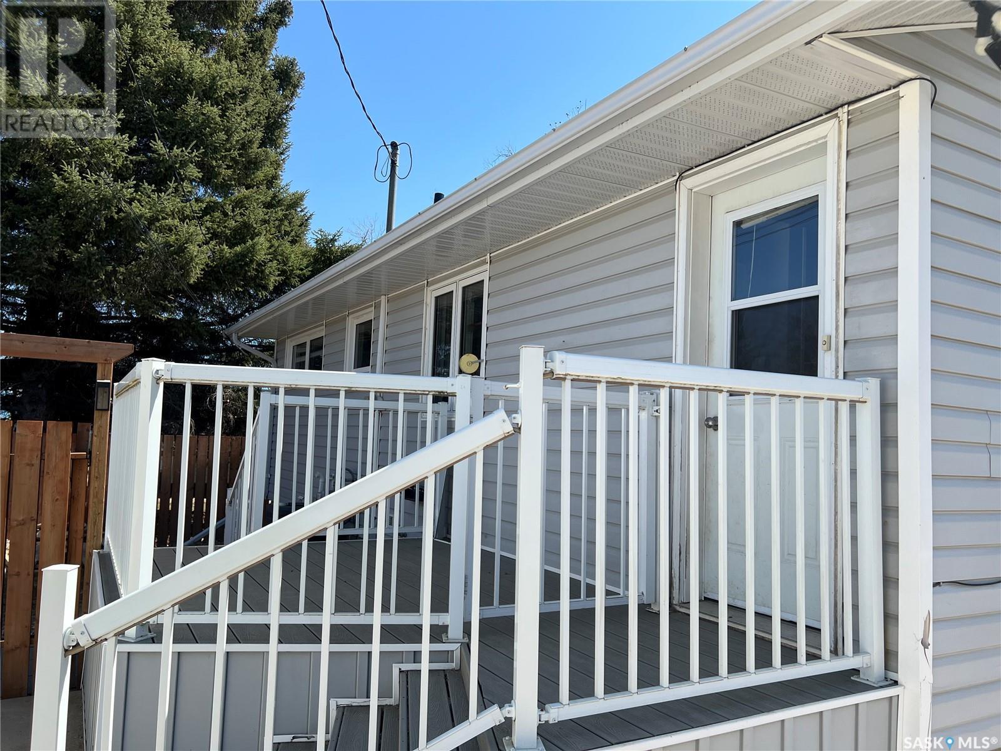
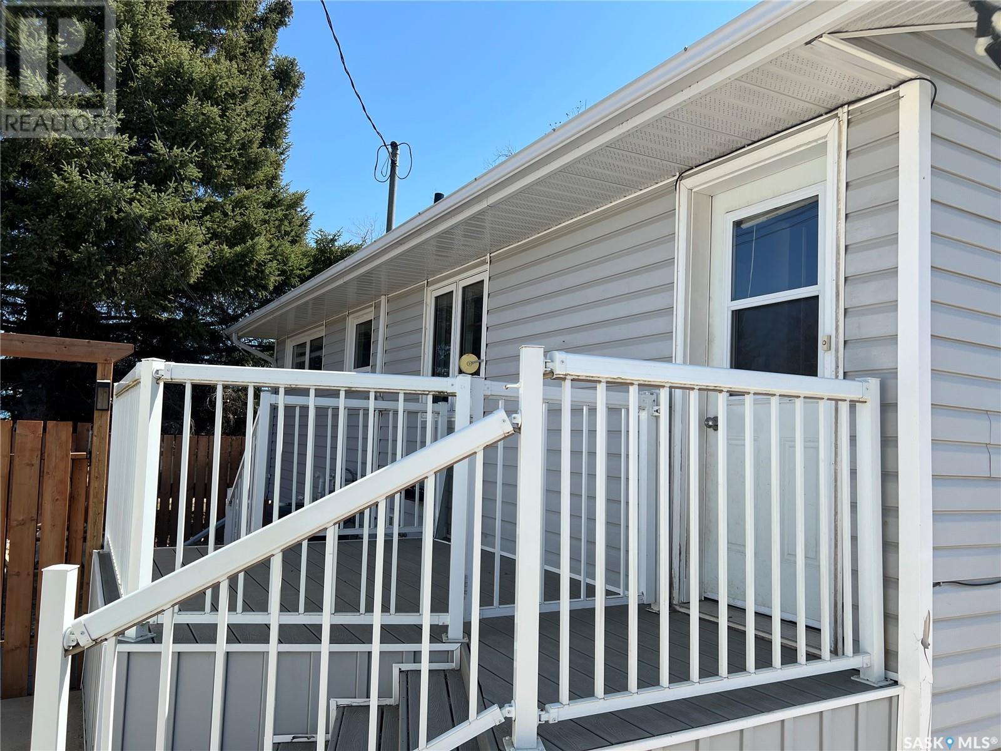
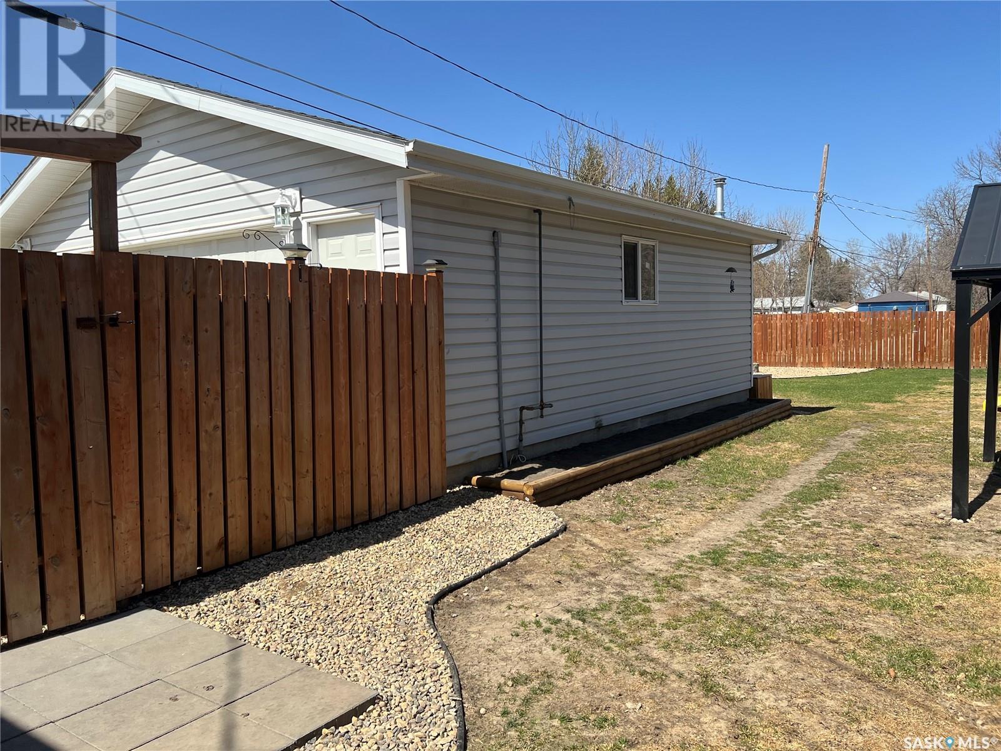
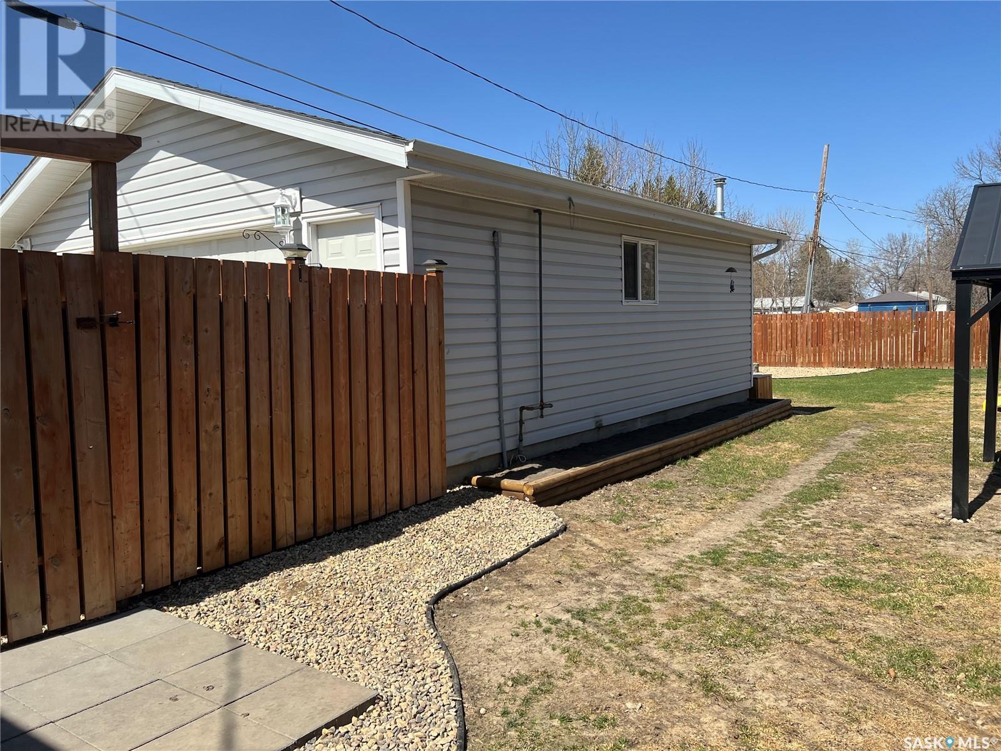
$239,900
220 Elm STREET
Porcupine Plain, Saskatchewan, Saskatchewan, S0E1H0
MLS® Number: SK004724
Property description
All the work is done! Move in ready! Totally renovated 2 bedroom 1 bath bungalow on main; 1 bedroom 1/2 bath down in Porcupine Plain. Detached double garage has overhead NG heater, concrete floor min excellent condition, 1 auto opening door and separate power panel box. Asphalt drive with concrete by house and garage. Since 2020, fenced backyard, painted main floor, changed trim, put up shelves, natural gas heater in garage, insulation in attic, house shingled. In 2021, built craft room in basement, built garden boxes, built fire pit area. Stainless steel fridge and stove and deck built in 2022. Main bath renovated and central air installed in 2023. Fireplace wall, new NG water heater, painted basement and put up new trim; new laminate flooring in main floor bedrooms; trim installed whole main floor and new light fixtures throughout the home. Check this out!
Building information
Type
*****
Appliances
*****
Architectural Style
*****
Basement Development
*****
Basement Type
*****
Constructed Date
*****
Fireplace Fuel
*****
Fireplace Present
*****
Fireplace Type
*****
Heating Fuel
*****
Heating Type
*****
Size Interior
*****
Stories Total
*****
Land information
Fence Type
*****
Landscape Features
*****
Size Frontage
*****
Size Irregular
*****
Size Total
*****
Rooms
Main level
Primary Bedroom
*****
Bedroom
*****
4pc Bathroom
*****
Living room
*****
Kitchen/Dining room
*****
Basement
Storage
*****
Bonus Room
*****
Storage
*****
2pc Bathroom
*****
Laundry room
*****
Bedroom
*****
Family room
*****
Family room
*****
Main level
Primary Bedroom
*****
Bedroom
*****
4pc Bathroom
*****
Living room
*****
Kitchen/Dining room
*****
Basement
Storage
*****
Bonus Room
*****
Storage
*****
2pc Bathroom
*****
Laundry room
*****
Bedroom
*****
Family room
*****
Family room
*****
Main level
Primary Bedroom
*****
Bedroom
*****
4pc Bathroom
*****
Living room
*****
Kitchen/Dining room
*****
Basement
Storage
*****
Bonus Room
*****
Storage
*****
2pc Bathroom
*****
Laundry room
*****
Bedroom
*****
Family room
*****
Family room
*****
Main level
Primary Bedroom
*****
Bedroom
*****
4pc Bathroom
*****
Living room
*****
Kitchen/Dining room
*****
Basement
Storage
*****
Bonus Room
*****
Storage
*****
2pc Bathroom
*****
Laundry room
*****
Bedroom
*****
Courtesy of Royal LePage Hodgins Realty
Book a Showing for this property
Please note that filling out this form you'll be registered and your phone number without the +1 part will be used as a password.
