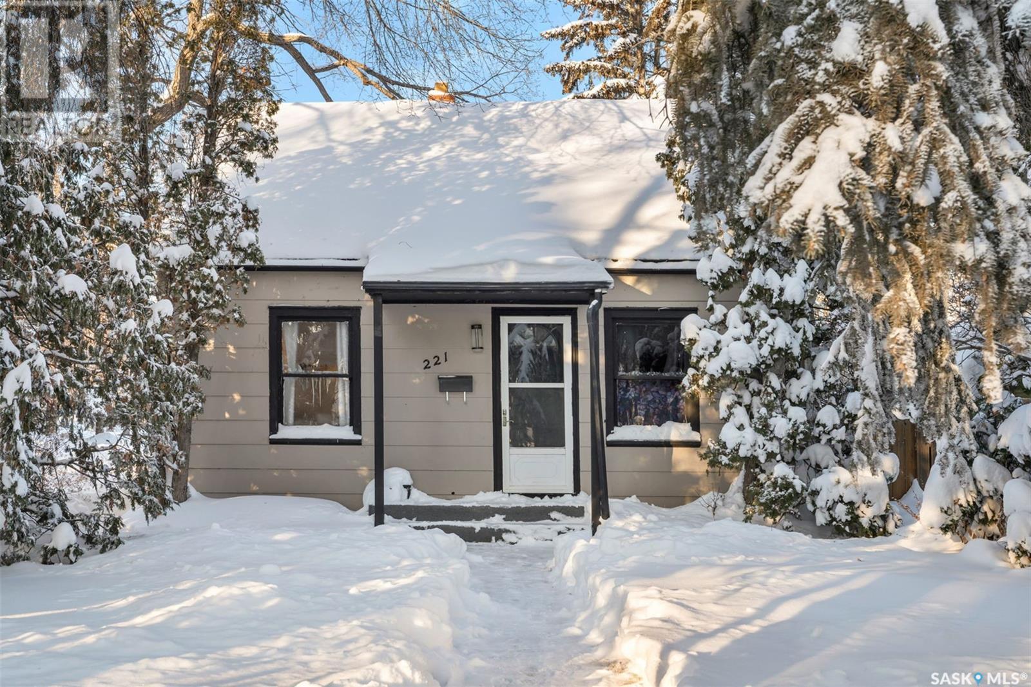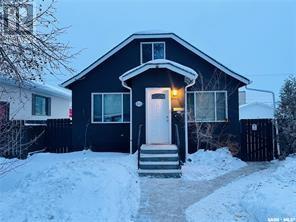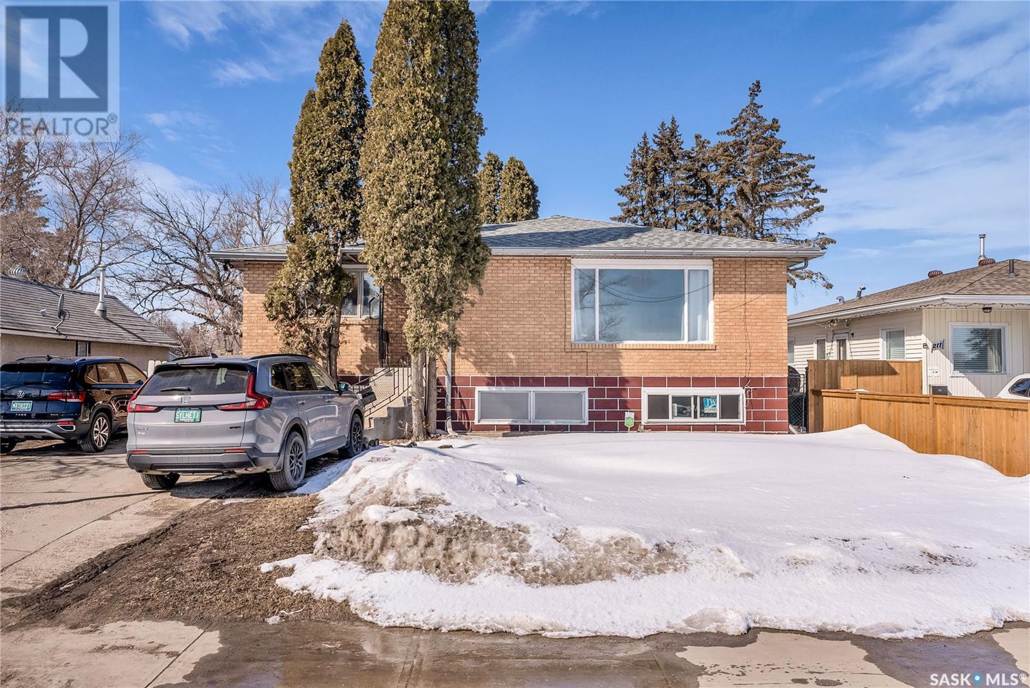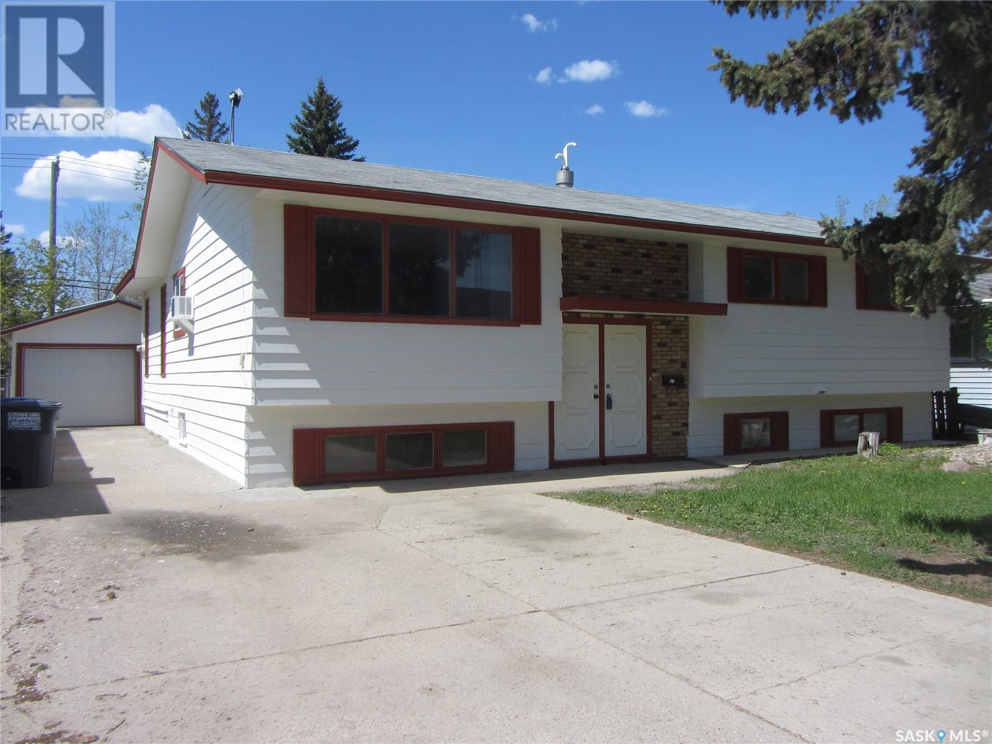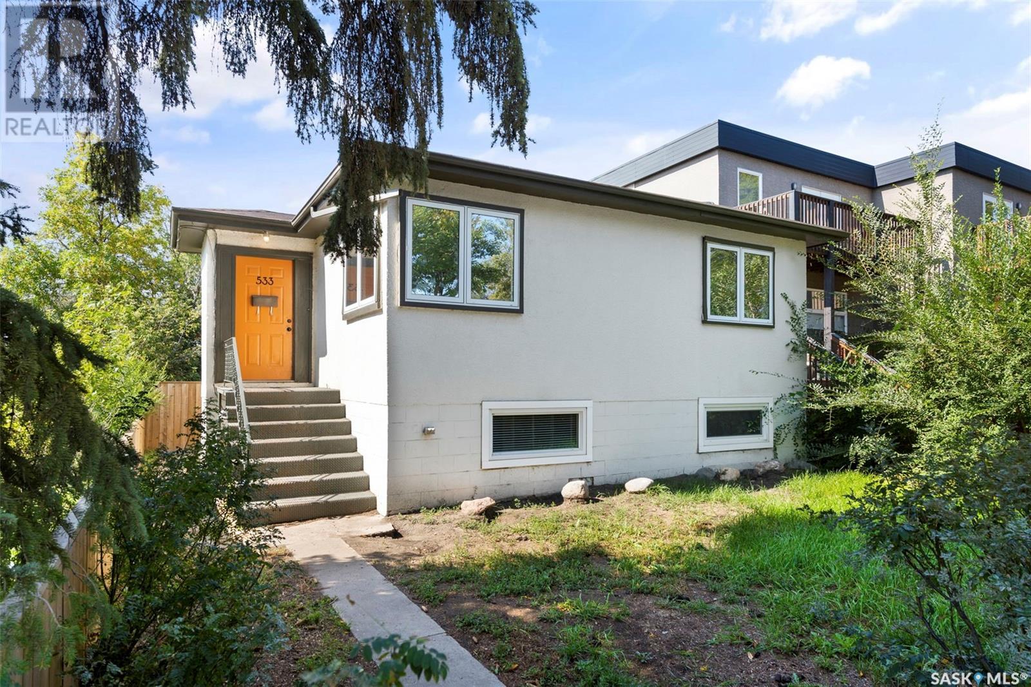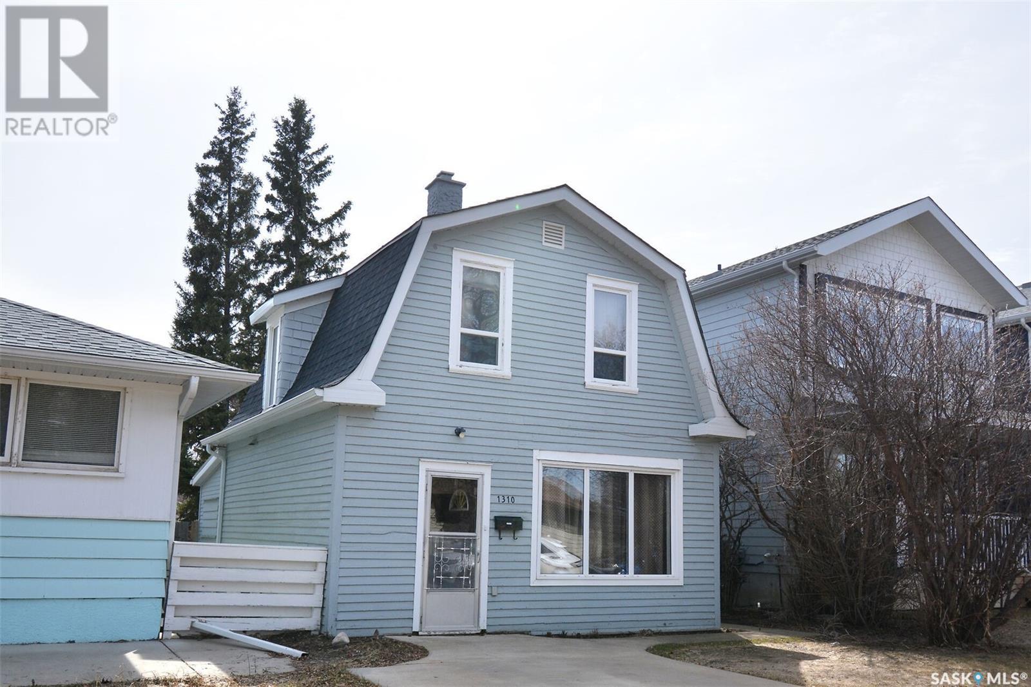Free account required
Unlock the full potential of your property search with a free account! Here's what you'll gain immediate access to:
- Exclusive Access to Every Listing
- Personalized Search Experience
- Favorite Properties at Your Fingertips
- Stay Ahead with Email Alerts
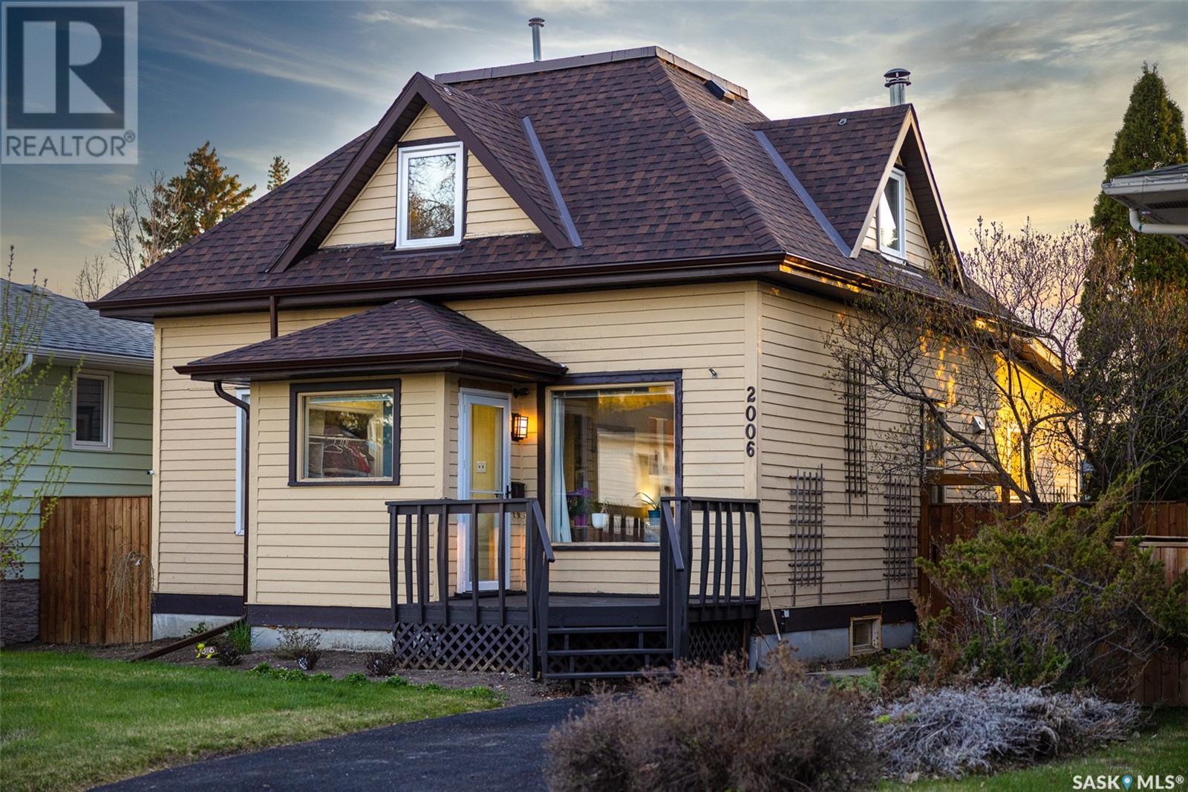
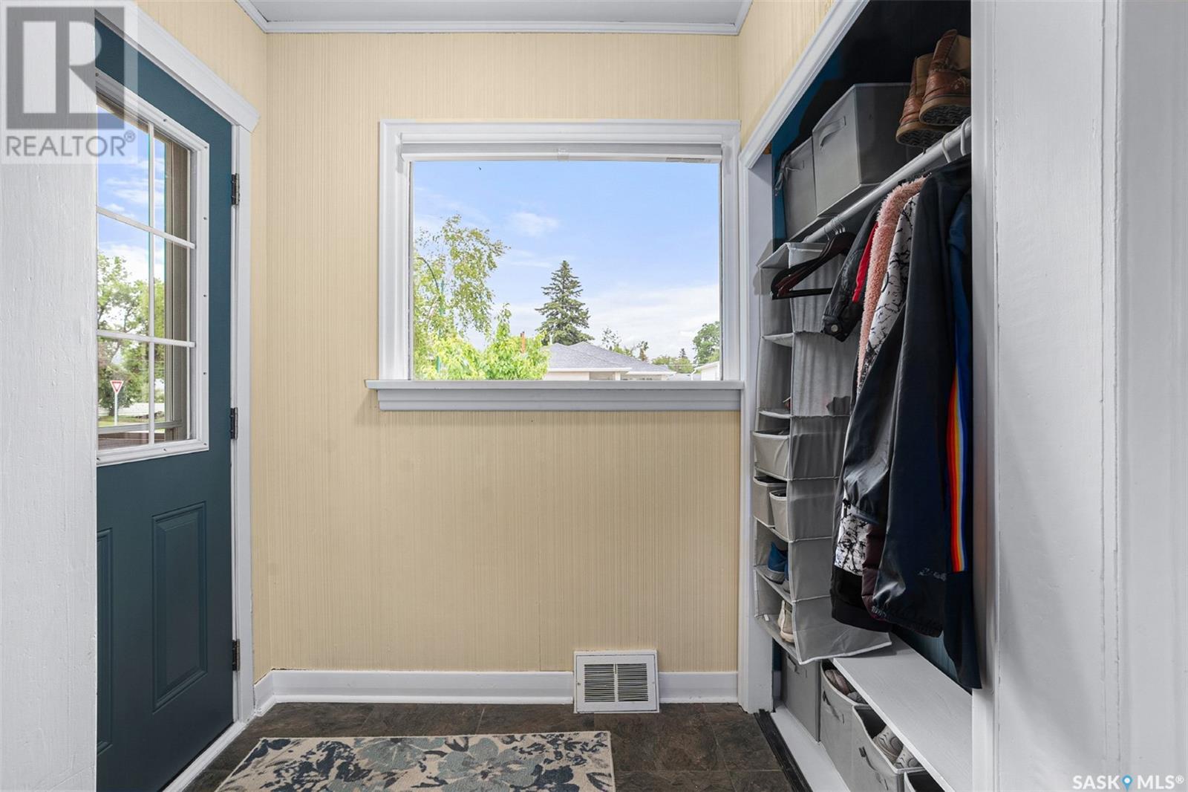
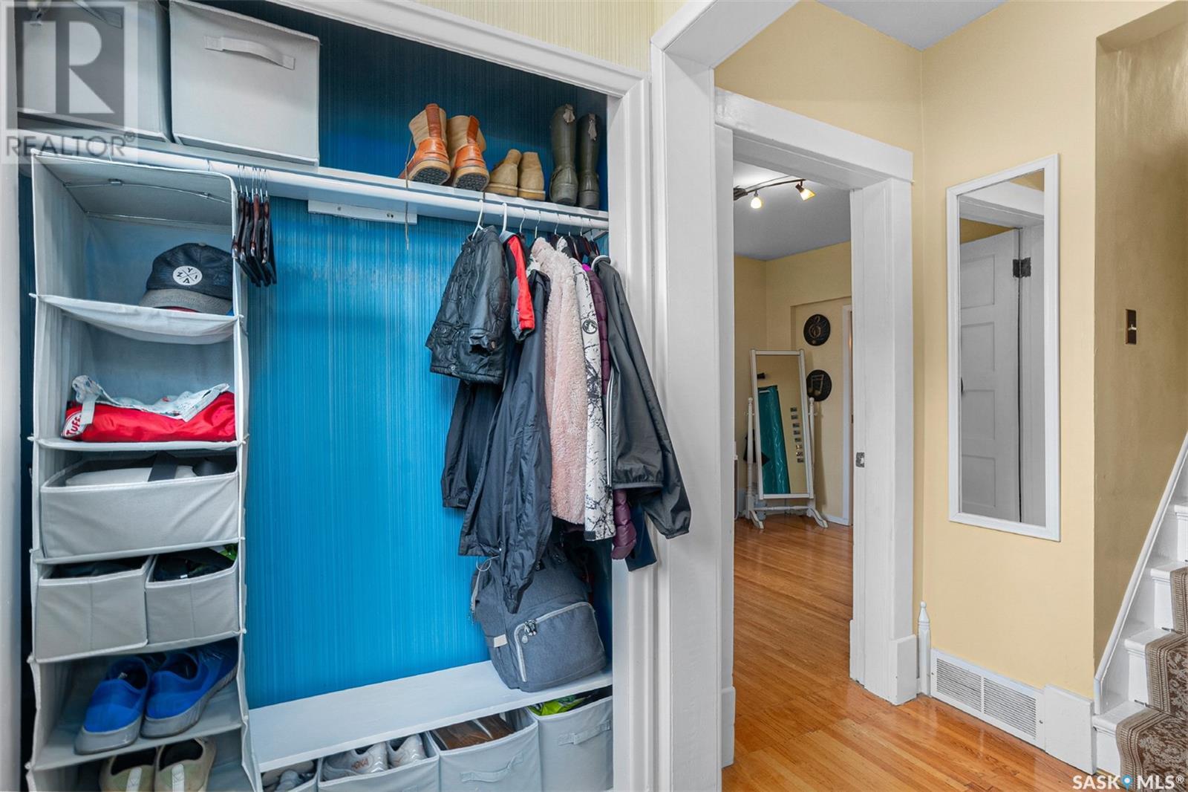
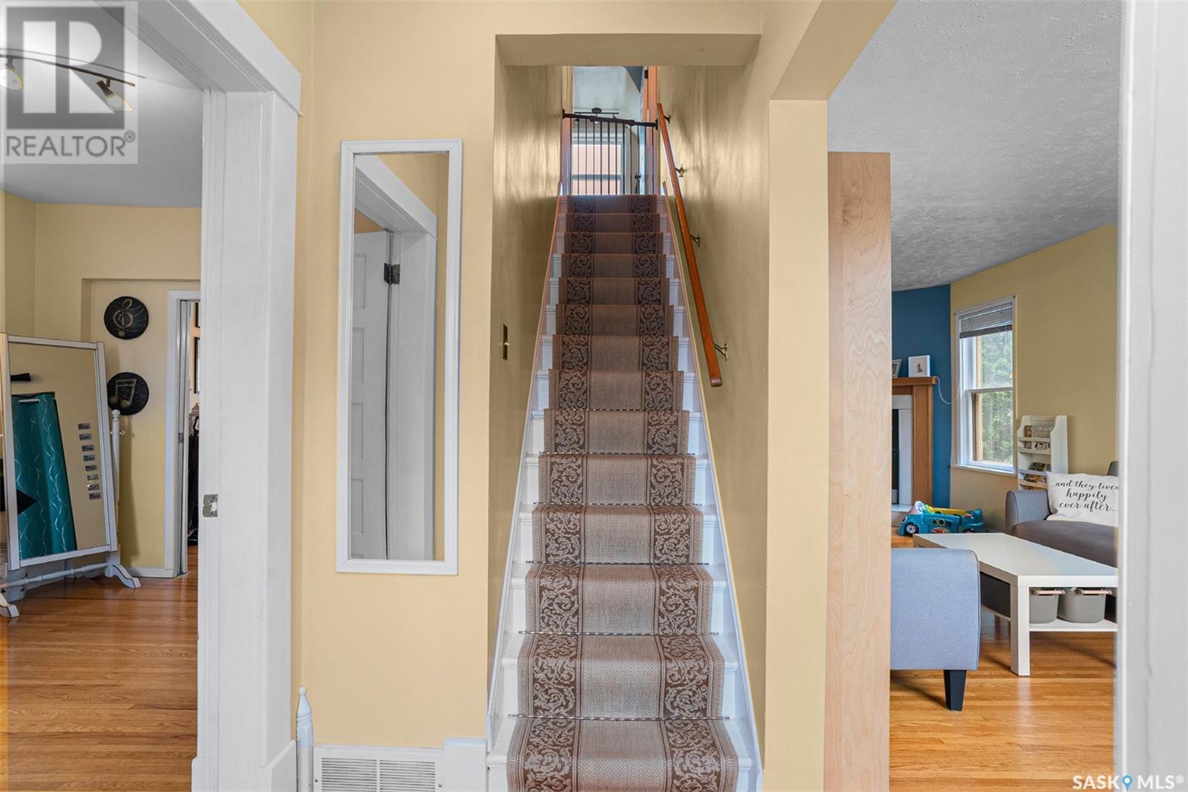

$379,900
2006 Dufferin AVENUE
Saskatoon, Saskatchewan, Saskatchewan, S7J1B9
MLS® Number: SK004748
Property description
Thanks for stopping in at 2006 Dufferin Avenue! This is the kind of Queen Elizabeth charmer that makes you wonder if you’ve accidentally stumbled into a Hallmark movie set. Nestled on a quiet street with some of the best neighbours this side of Broadway, this 1½-storey home brings all the character vibes with modern upgrades in all the right places. You’re just steps from schools, groceries, a Library, and the famous "Purple Playground" at WW Ashley Park. You can take the kids for a dip at Lathey Pool at the same time too! Basically, you can hang up the car keys and live your best walkable life. Inside, it’s cozy in the best way: original oak floors, a crackling wood-burning fireplace for those cozy nights, and a layout that feels open but still intimate. The upstairs bathroom? Total spa energy. Check out the tiled shower, glass door, and a clawfoot tub so dreamy you might never leave (just add bubbles and your favourite Spotify playlist). The oak kitchen’s got everything you need: a pantry, coffee station, eating nook, and enough charm to make even a burnt grilled cheese feel gourmet. Upstairs has two generous bedrooms, while the main-floor bedroom can moonlight as a den, office, or art studio, it’s your call. The basement’s been redone too, offering the perfect spot for a Netflix binge, Peloton zone, or Lego building station (if you’ve got tiny humans). There’s an additional spacious bedroom that’s perfect for a teenager or any company that you’re bound to have over! Did you see the handy workshop space too? Who doesn’t love that? Out back, the fully fenced yard has fresh sod, underground sprinklers, and a private deck that practically screams “morning coffee goals.” Oh, and there's a front porch, because obviously, this house wouldn’t be complete without one. Lovingly maintained, thoughtfully upgraded, and full of heart, this is one of those rare homes that just feels good the minute you walk in. Could 2006 Dufferin be your next chapter? Let’s find out.
Building information
Type
*****
Appliances
*****
Basement Development
*****
Basement Type
*****
Constructed Date
*****
Fireplace Fuel
*****
Fireplace Present
*****
Fireplace Type
*****
Heating Fuel
*****
Heating Type
*****
Size Interior
*****
Stories Total
*****
Land information
Fence Type
*****
Landscape Features
*****
Size Frontage
*****
Size Irregular
*****
Size Total
*****
Rooms
Main level
2pc Bathroom
*****
Kitchen
*****
Dining nook
*****
Living room
*****
Dining room
*****
Bedroom
*****
Foyer
*****
Basement
Workshop
*****
Laundry room
*****
Playroom
*****
Family room
*****
Bedroom
*****
Second level
Bedroom
*****
4pc Bathroom
*****
Dining nook
*****
Primary Bedroom
*****
Main level
2pc Bathroom
*****
Kitchen
*****
Dining nook
*****
Living room
*****
Dining room
*****
Bedroom
*****
Foyer
*****
Basement
Workshop
*****
Laundry room
*****
Playroom
*****
Family room
*****
Bedroom
*****
Second level
Bedroom
*****
4pc Bathroom
*****
Dining nook
*****
Primary Bedroom
*****
Main level
2pc Bathroom
*****
Kitchen
*****
Dining nook
*****
Living room
*****
Dining room
*****
Bedroom
*****
Foyer
*****
Basement
Workshop
*****
Laundry room
*****
Playroom
*****
Family room
*****
Bedroom
*****
Second level
Bedroom
*****
4pc Bathroom
*****
Dining nook
*****
Primary Bedroom
*****
Main level
2pc Bathroom
*****
Kitchen
*****
Courtesy of eXp Realty
Book a Showing for this property
Please note that filling out this form you'll be registered and your phone number without the +1 part will be used as a password.
