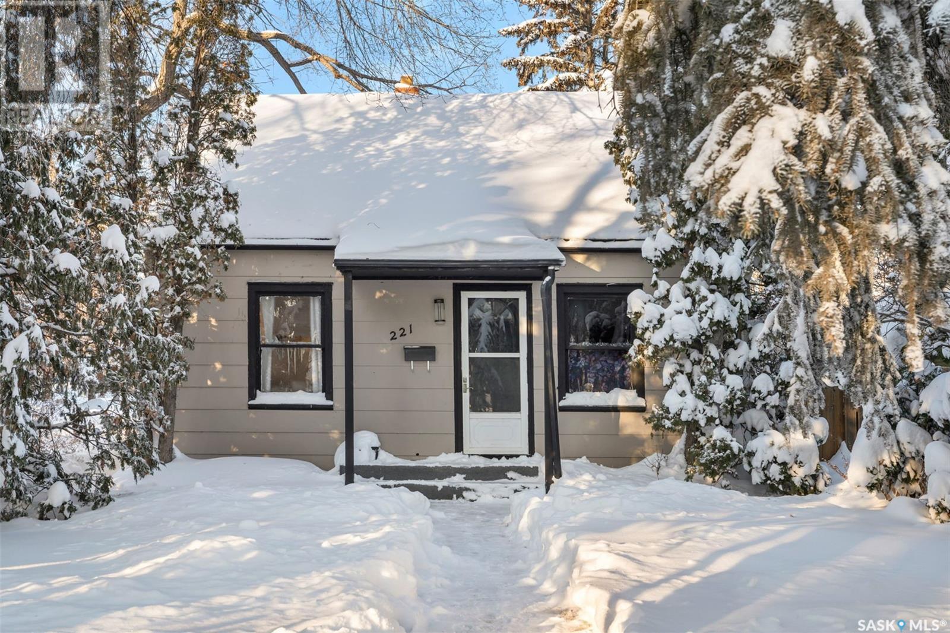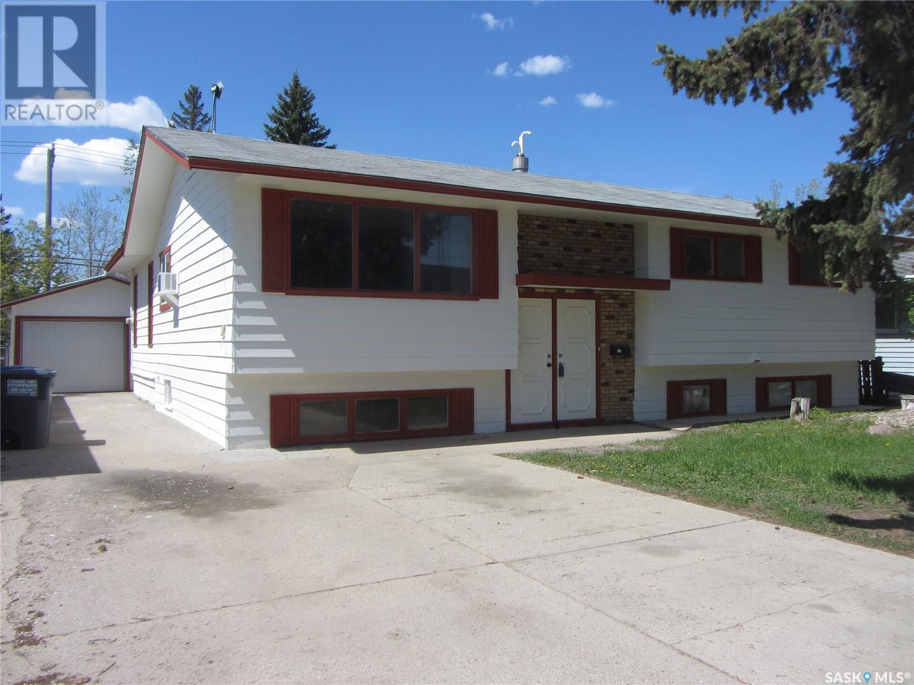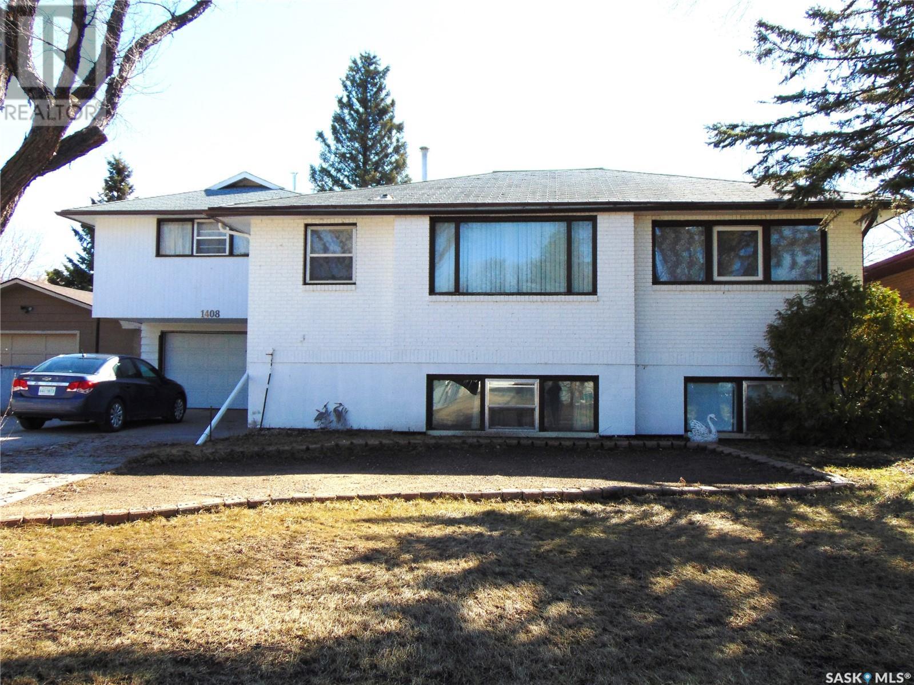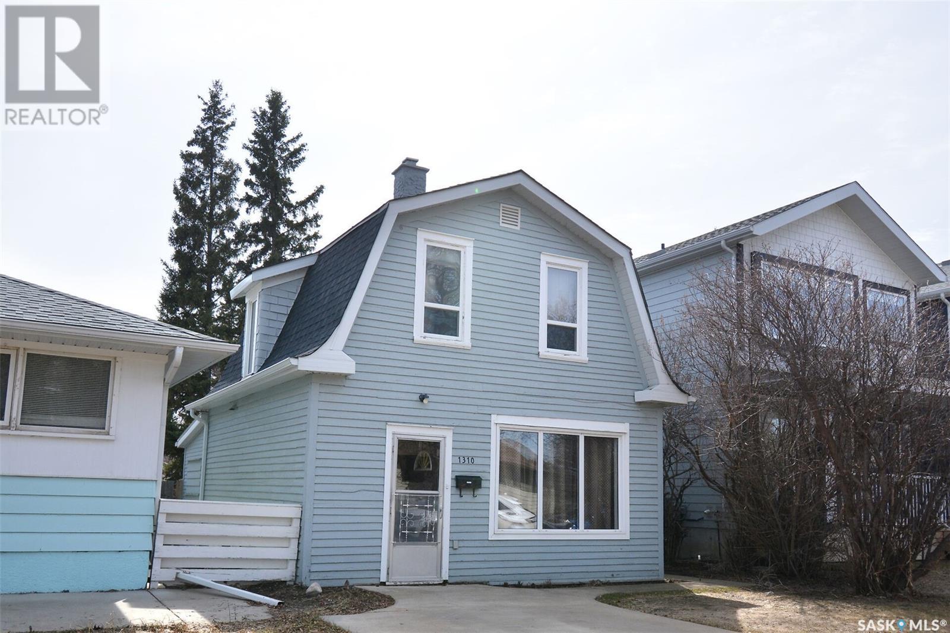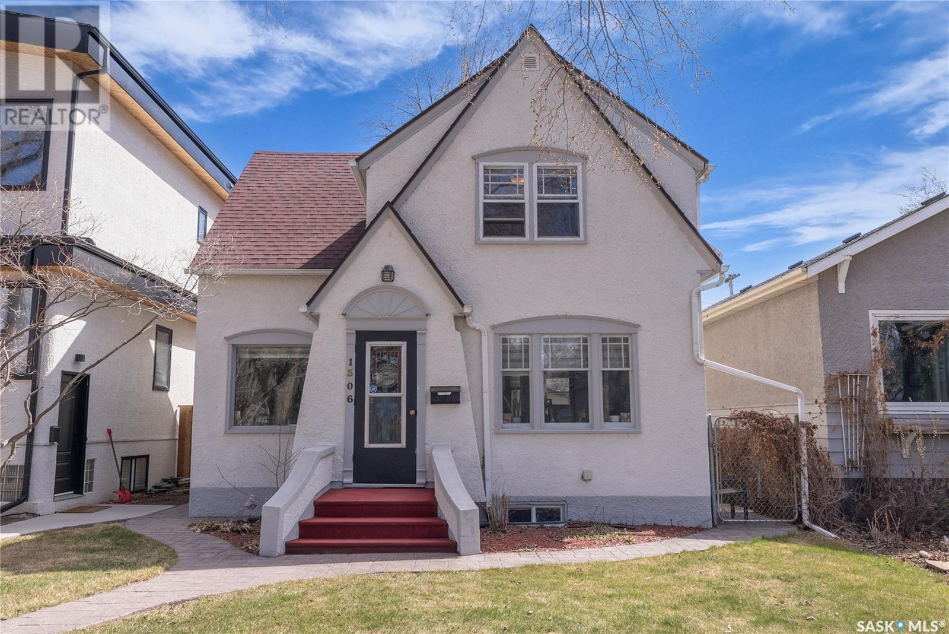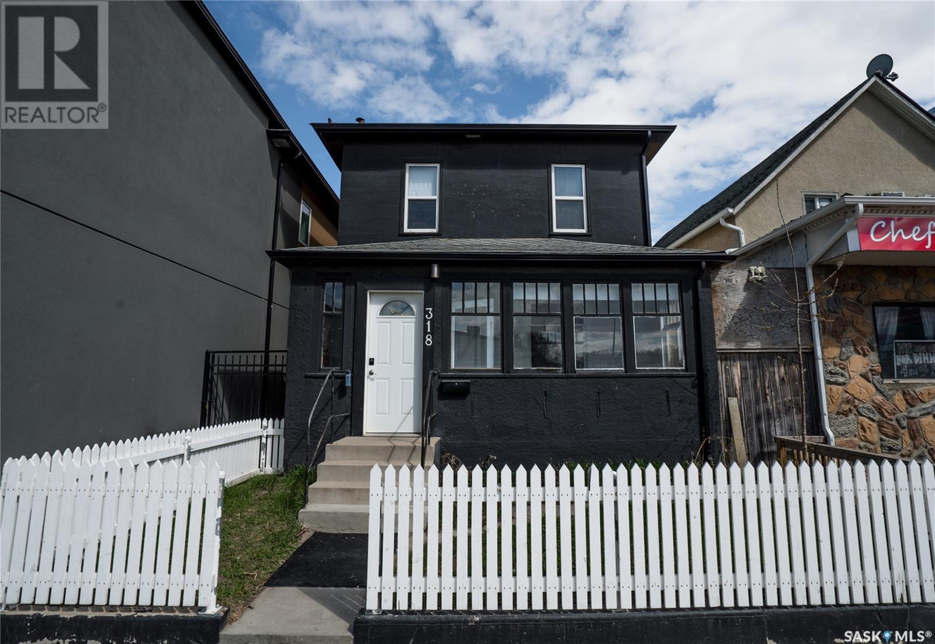Free account required
Unlock the full potential of your property search with a free account! Here's what you'll gain immediate access to:
- Exclusive Access to Every Listing
- Personalized Search Experience
- Favorite Properties at Your Fingertips
- Stay Ahead with Email Alerts
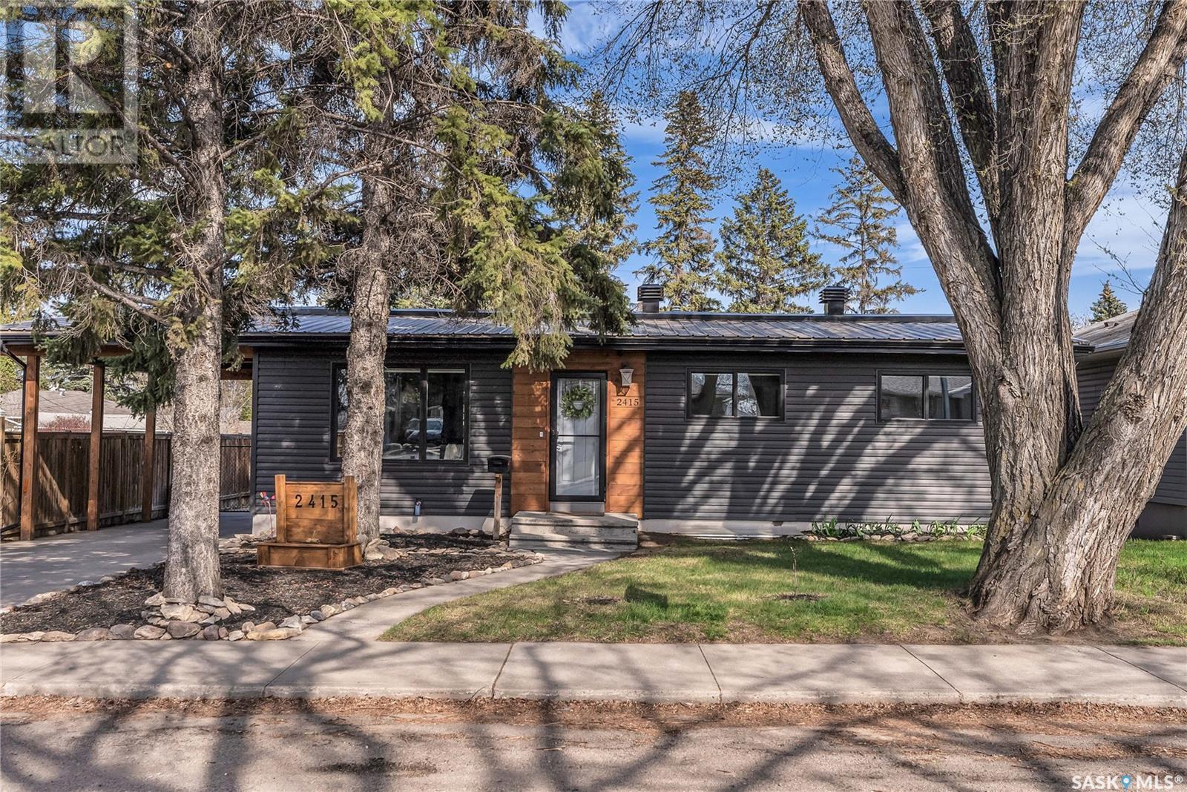
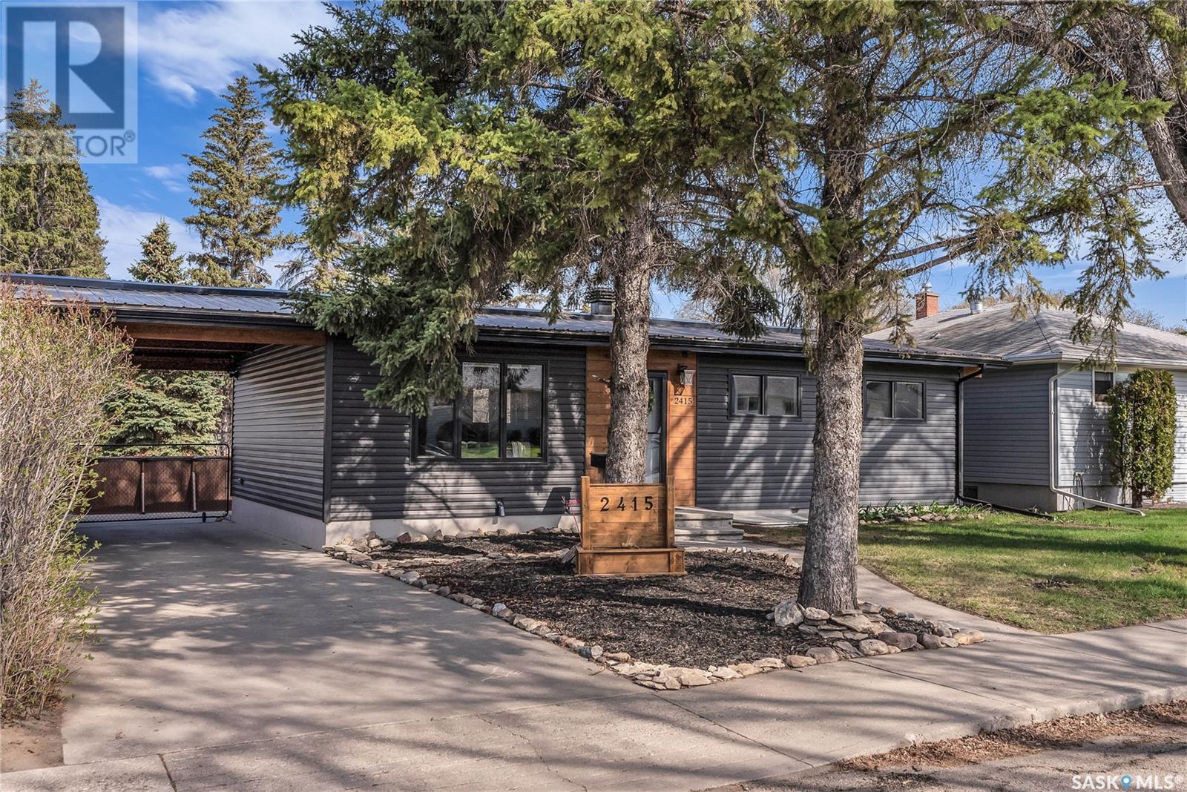
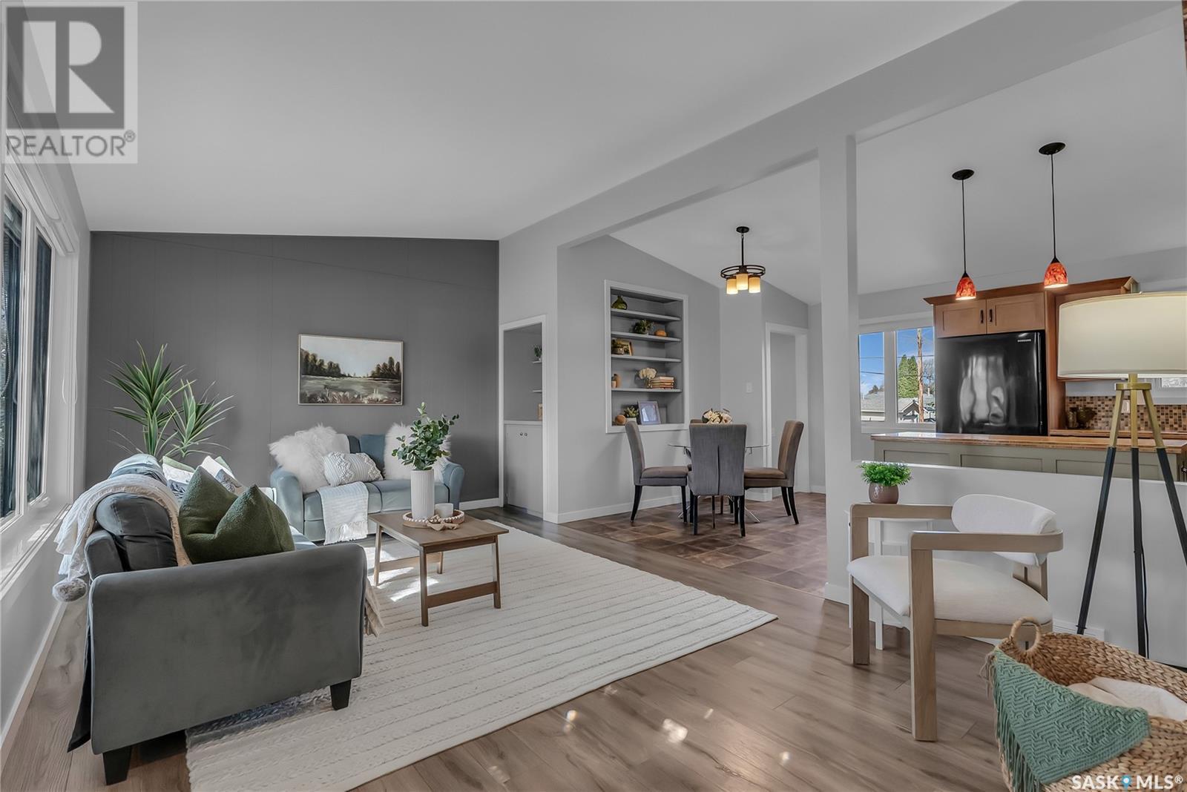
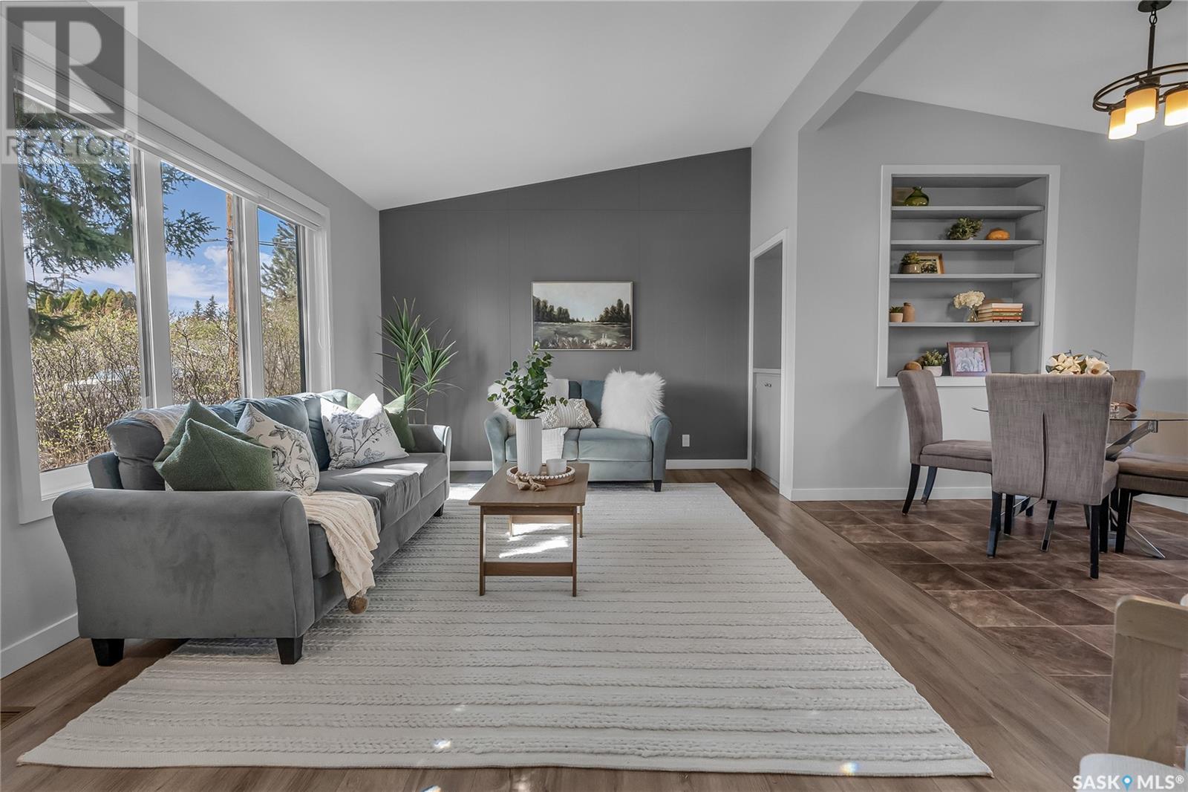

$399,900
2415 Blain AVENUE
Saskatoon, Saskatchewan, Saskatchewan, S7J2B7
MLS® Number: SK004790
Property description
Welcome to 2415 Blain Avenue; in the sweet spot of Nutana Park—just blocks from Market Mall and mere steps to top-rated elementary schools like Prince Philip, Hugh Cairns, and École Canadienne-Française. This delightful 960 sq.ft bungalow is move-in ready and bursting with upgrades, charm, and potential. Inside, a bright, inviting layout with a vaulted ceiling that makes the main floor feel anything but modest. The fully updated kitchen is a total scene-stealer: a big island for impromptu brunches, chic backsplash for Pinterest-worthy cred, and a window over the sink so you can sip your coffee while watching the birds (or your dog ignoring the garden boundaries). Major updates? Already done. We’re talking shingles and windows (2017), a high-efficiency water heater (2020), three supersized basement windows (2019), new sewer line and backflow valve (2020), and a powerhouse 200-amp electrical panel (2020)—ideal if you're dreaming of a hot tub, home studio, or future basement suite (yes, there's a separate entrance). Even the screen doors and blinds got the VIP treatment. The basement is mostly finished, giving you a blank canvas for whatever your heart—or income goals desire whether it's a playroom, guest space, or income-generating suite (the leftover construction materials are even included!). Step outside and prepare to be charmed: this yard isn’t just a patch of grass, it’s a mini food forest with blueberries, strawberries, Saskatoons, haskaps, and a garden that even Gordon Ramsay might approve of. Cool off in your above-ground pool, and store your floaties, tools or seasonal décor in the wooden shed like the organized legend you are. Extras? Of course. There’s a security camera system for peace of mind, and those recent utility upgrades might even score you a discount on property insurance (we love a good loophole). This home has personality, practicality, and a whole lot of possibilities—all in a walkable, family-friendly neighbourhood.
Building information
Type
*****
Appliances
*****
Architectural Style
*****
Basement Development
*****
Basement Type
*****
Constructed Date
*****
Cooling Type
*****
Heating Fuel
*****
Heating Type
*****
Size Interior
*****
Stories Total
*****
Land information
Fence Type
*****
Landscape Features
*****
Size Frontage
*****
Size Irregular
*****
Size Total
*****
Rooms
Main level
4pc Bathroom
*****
Bedroom
*****
Bedroom
*****
Bedroom
*****
Kitchen
*****
Dining room
*****
Living room
*****
Basement
3pc Bathroom
*****
Laundry room
*****
Bedroom
*****
Family room
*****
Main level
4pc Bathroom
*****
Bedroom
*****
Bedroom
*****
Bedroom
*****
Kitchen
*****
Dining room
*****
Living room
*****
Basement
3pc Bathroom
*****
Laundry room
*****
Bedroom
*****
Family room
*****
Main level
4pc Bathroom
*****
Bedroom
*****
Bedroom
*****
Bedroom
*****
Kitchen
*****
Dining room
*****
Living room
*****
Basement
3pc Bathroom
*****
Laundry room
*****
Bedroom
*****
Family room
*****
Main level
4pc Bathroom
*****
Bedroom
*****
Bedroom
*****
Bedroom
*****
Kitchen
*****
Dining room
*****
Living room
*****
Basement
3pc Bathroom
*****
Laundry room
*****
Bedroom
*****
Family room
*****
Main level
4pc Bathroom
*****
Bedroom
*****
Bedroom
*****
Bedroom
*****
Kitchen
*****
Dining room
*****
Courtesy of Royal LePage Saskatoon Real Estate
Book a Showing for this property
Please note that filling out this form you'll be registered and your phone number without the +1 part will be used as a password.
