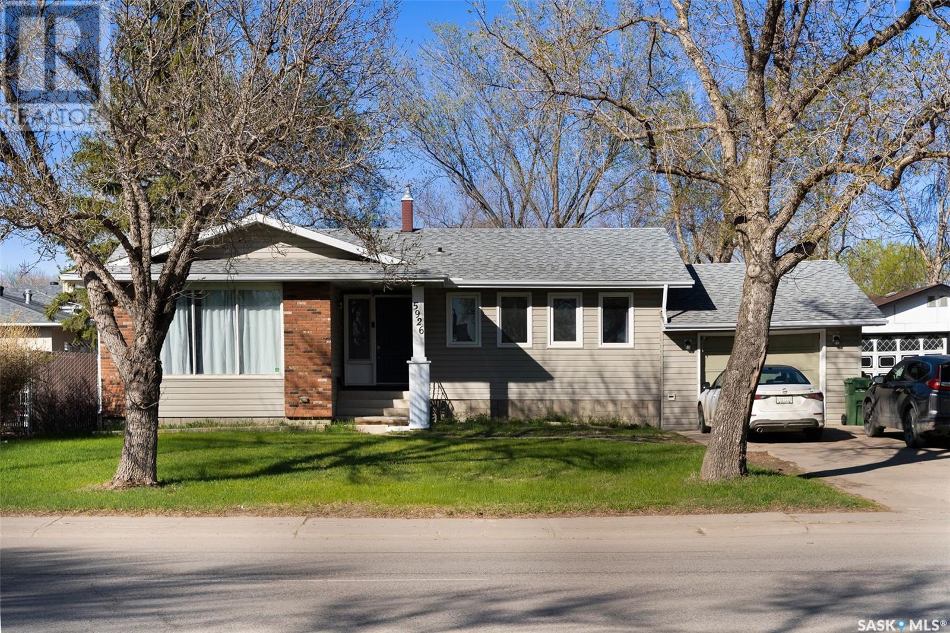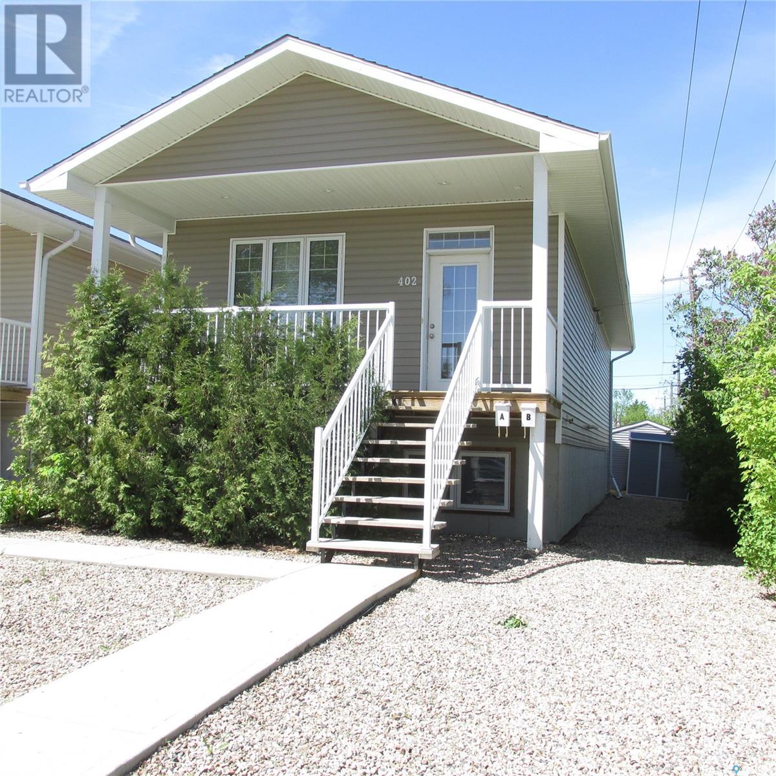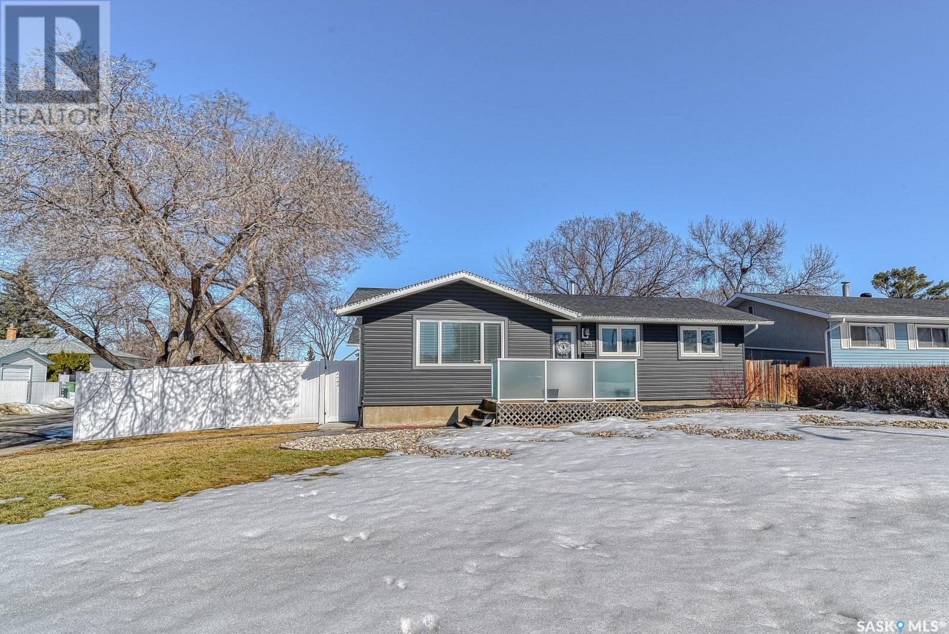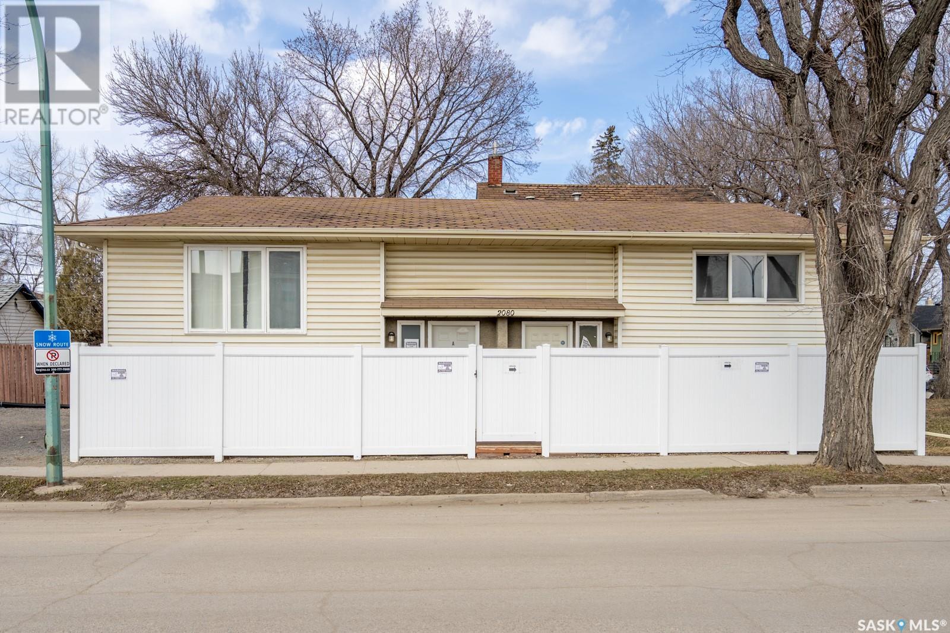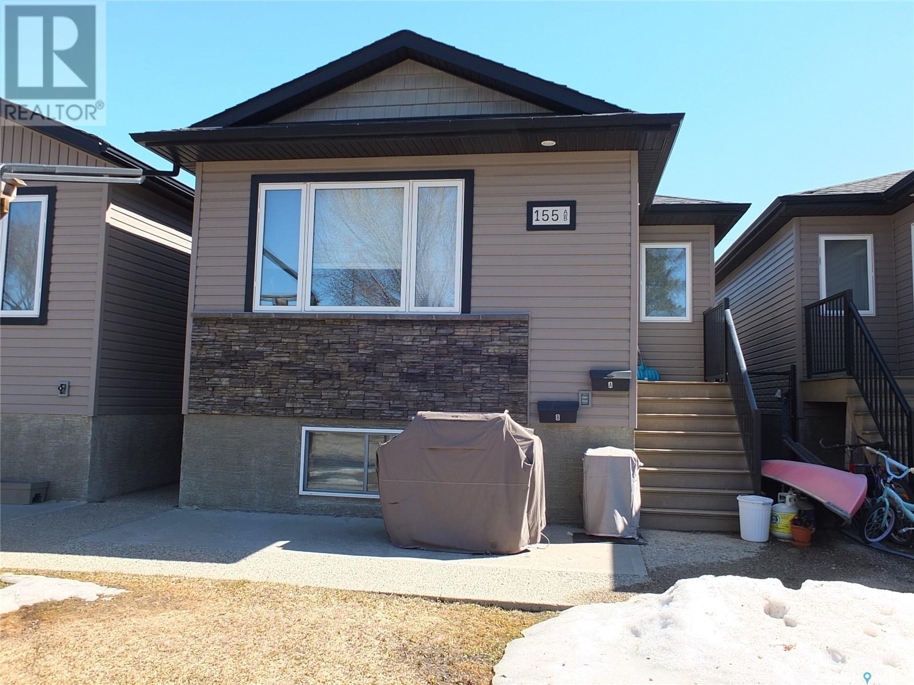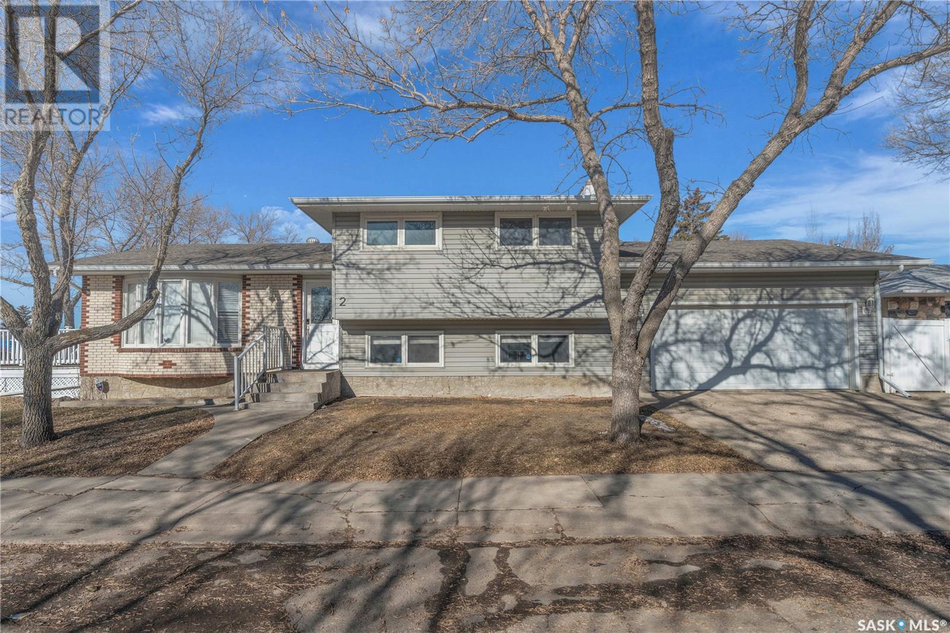Free account required
Unlock the full potential of your property search with a free account! Here's what you'll gain immediate access to:
- Exclusive Access to Every Listing
- Personalized Search Experience
- Favorite Properties at Your Fingertips
- Stay Ahead with Email Alerts
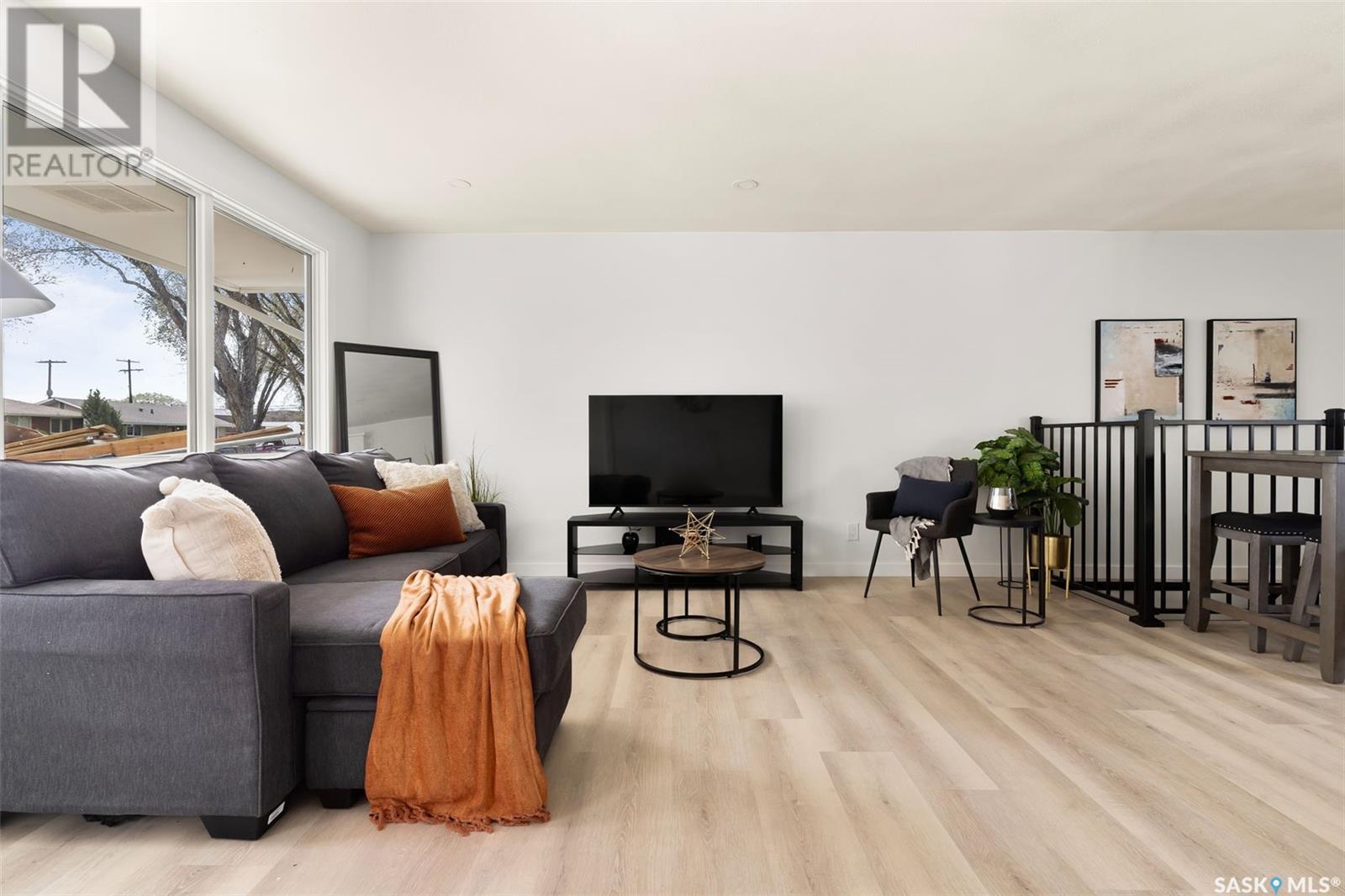

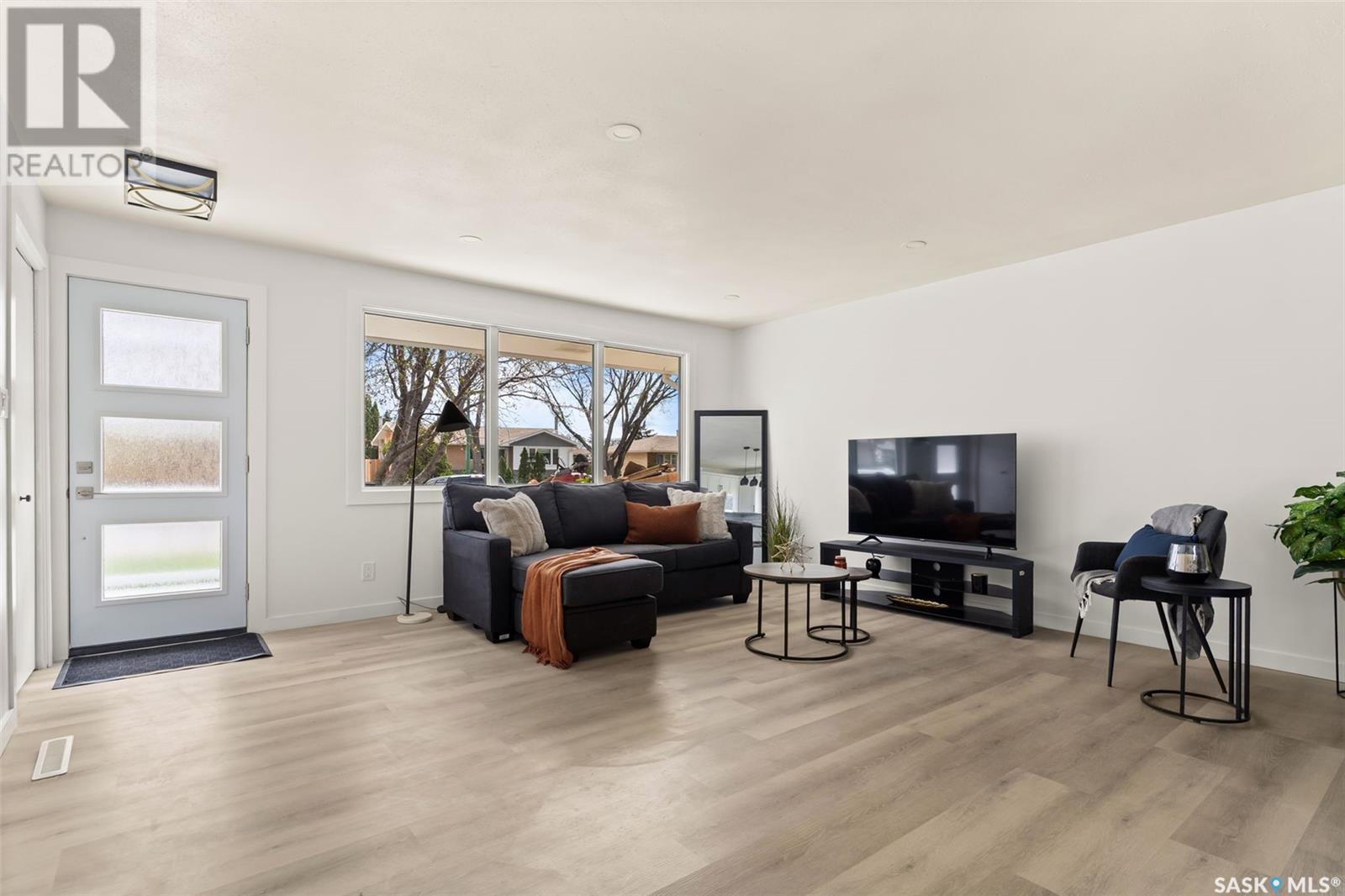


$359,900
1612 8th AVENUE N
Regina, Saskatchewan, Saskatchewan, S4R0G3
MLS® Number: SK004833
Property description
Welcome to 1612 8th Avenue North—a beautifully renovated 1,025 sq ft bungalow that offers the perfect blend of modern design and functional living in a mature, family-friendly neighborhood. From the moment you arrive, the home’s inviting curb appeal, updated exterior with stone accents, and charming front porch set the tone for what awaits inside. Step into a bright, open-concept main floor filled with natural light and high-end finishes. The spacious living room flows seamlessly into the dining area and kitchen, where you’ll find crisp white cabinetry, quartz countertops, subway tile backsplash, a central island, stainless steel appliances, and stylish pendant lighting. The main level is complete with three generously sized bedrooms and a stunning 4-piece bathroom featuring dual sinks, contemporary black fixtures, and beautiful tilework. The fully developed basement offers an impressive amount of additional living space, including a large recreational room that’s perfect for relaxing or entertaining, a fourth bedroom, and a sleek 3-piece bathroom with tiled shower. Every inch of this home has been thoughtfully upgraded, from the flooring and lighting to the bathrooms and kitchen, creating a move-in-ready experience that feels both fresh and timeless. The fenced backyard offers space to garden, play, or customize to your liking, while a long driveway provides ample off-street parking. Located close to parks, schools, shopping, and transit, this property delivers comfort, style, and convenience in one stunning package. Don’t miss the opportunity to call this beautifully renovated home yours!
Building information
Type
*****
Appliances
*****
Architectural Style
*****
Basement Development
*****
Basement Type
*****
Constructed Date
*****
Heating Fuel
*****
Heating Type
*****
Size Interior
*****
Stories Total
*****
Land information
Fence Type
*****
Landscape Features
*****
Size Irregular
*****
Size Total
*****
Rooms
Main level
4pc Bathroom
*****
Bedroom
*****
Bedroom
*****
Bedroom
*****
Kitchen/Dining room
*****
Living room
*****
Basement
Other
*****
3pc Bathroom
*****
Bedroom
*****
Main level
4pc Bathroom
*****
Bedroom
*****
Bedroom
*****
Bedroom
*****
Kitchen/Dining room
*****
Living room
*****
Basement
Other
*****
3pc Bathroom
*****
Bedroom
*****
Main level
4pc Bathroom
*****
Bedroom
*****
Bedroom
*****
Bedroom
*****
Kitchen/Dining room
*****
Living room
*****
Basement
Other
*****
3pc Bathroom
*****
Bedroom
*****
Main level
4pc Bathroom
*****
Bedroom
*****
Bedroom
*****
Bedroom
*****
Kitchen/Dining room
*****
Living room
*****
Basement
Other
*****
3pc Bathroom
*****
Bedroom
*****
Main level
4pc Bathroom
*****
Bedroom
*****
Bedroom
*****
Bedroom
*****
Kitchen/Dining room
*****
Living room
*****
Basement
Other
*****
3pc Bathroom
*****
Bedroom
*****
Courtesy of eXp Realty
Book a Showing for this property
Please note that filling out this form you'll be registered and your phone number without the +1 part will be used as a password.

