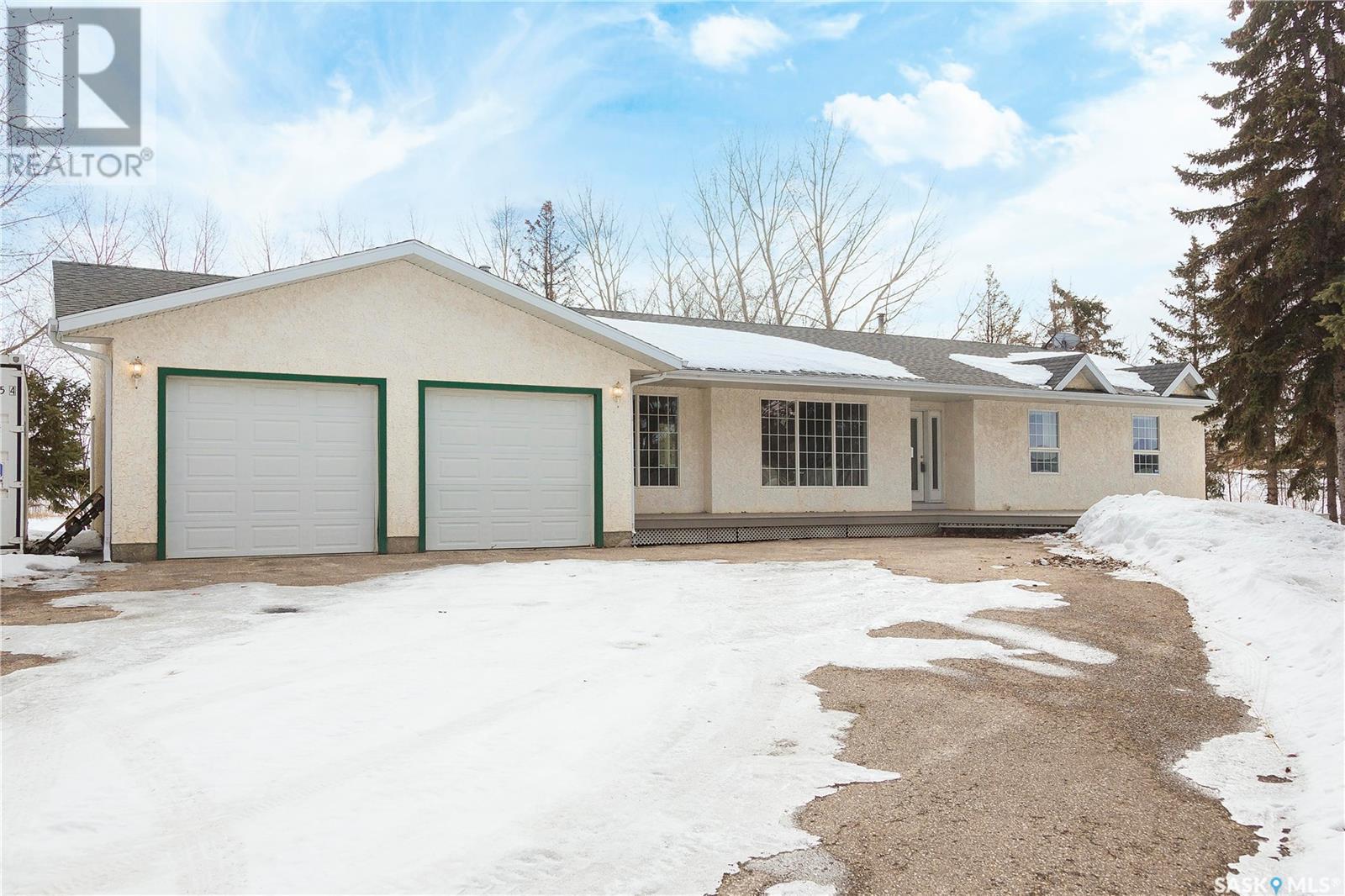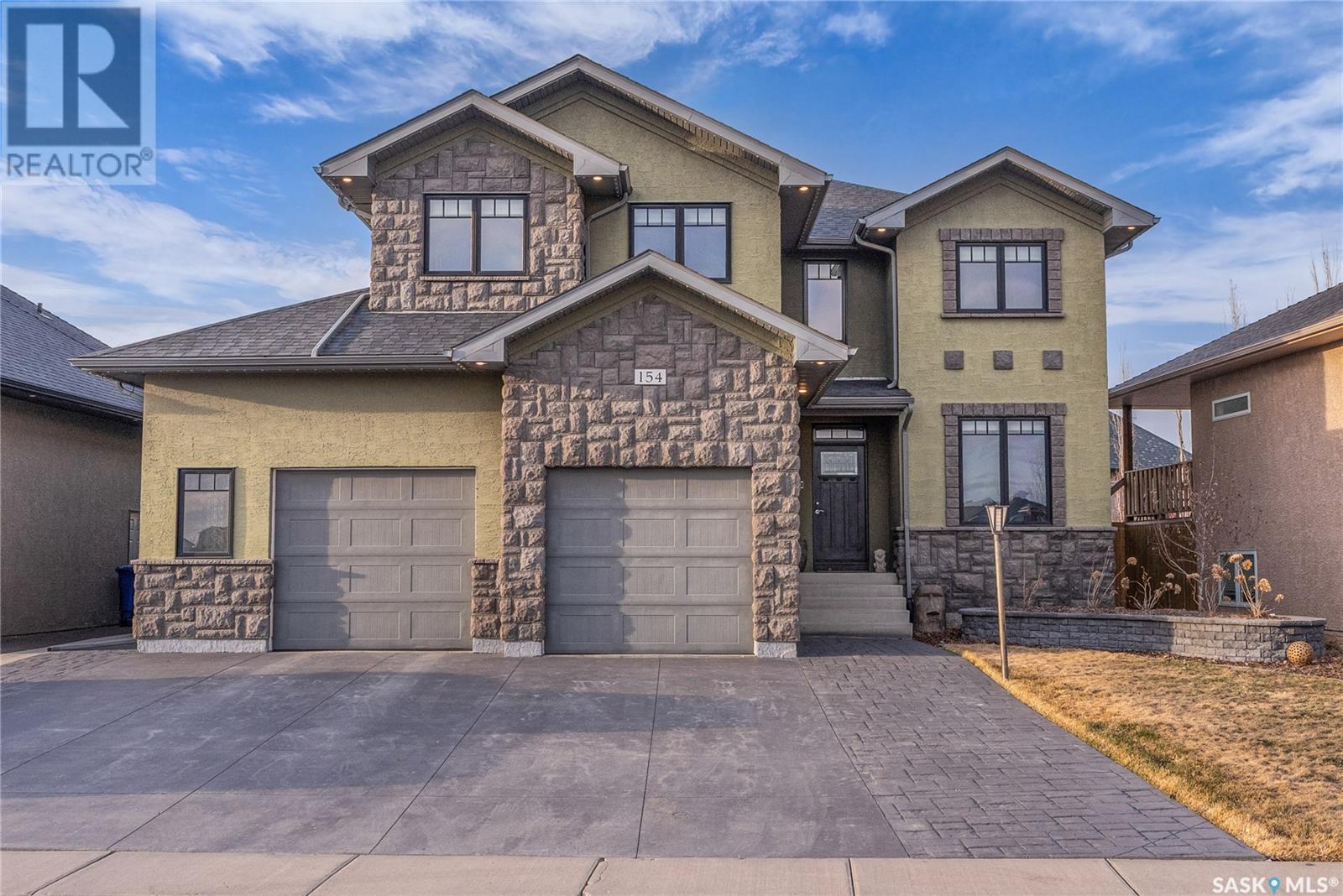Free account required
Unlock the full potential of your property search with a free account! Here's what you'll gain immediate access to:
- Exclusive Access to Every Listing
- Personalized Search Experience
- Favorite Properties at Your Fingertips
- Stay Ahead with Email Alerts
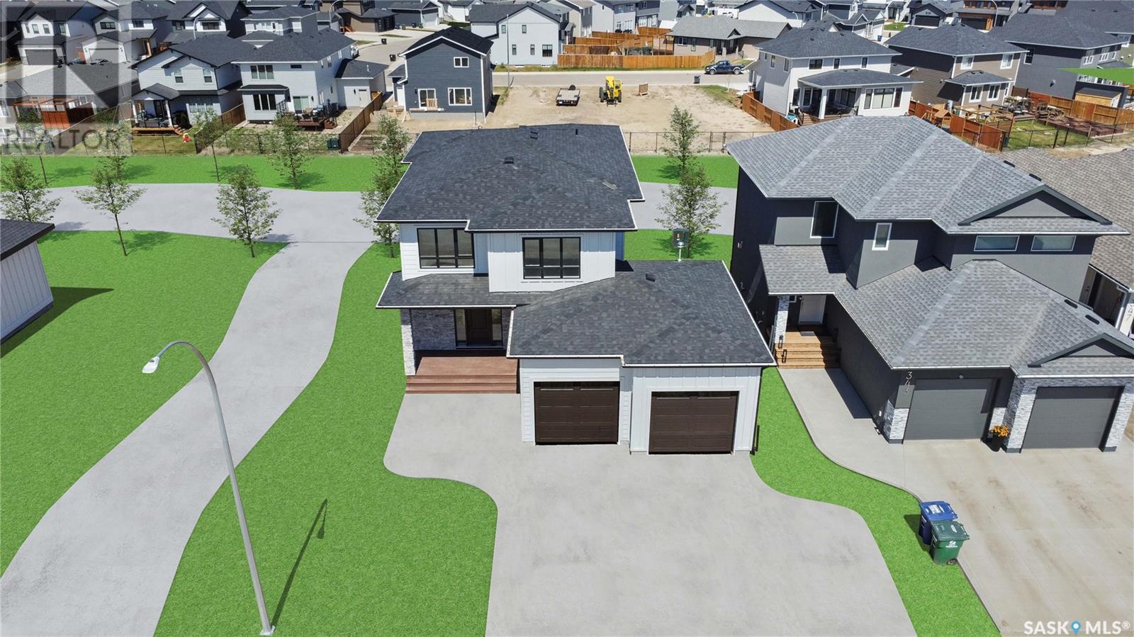
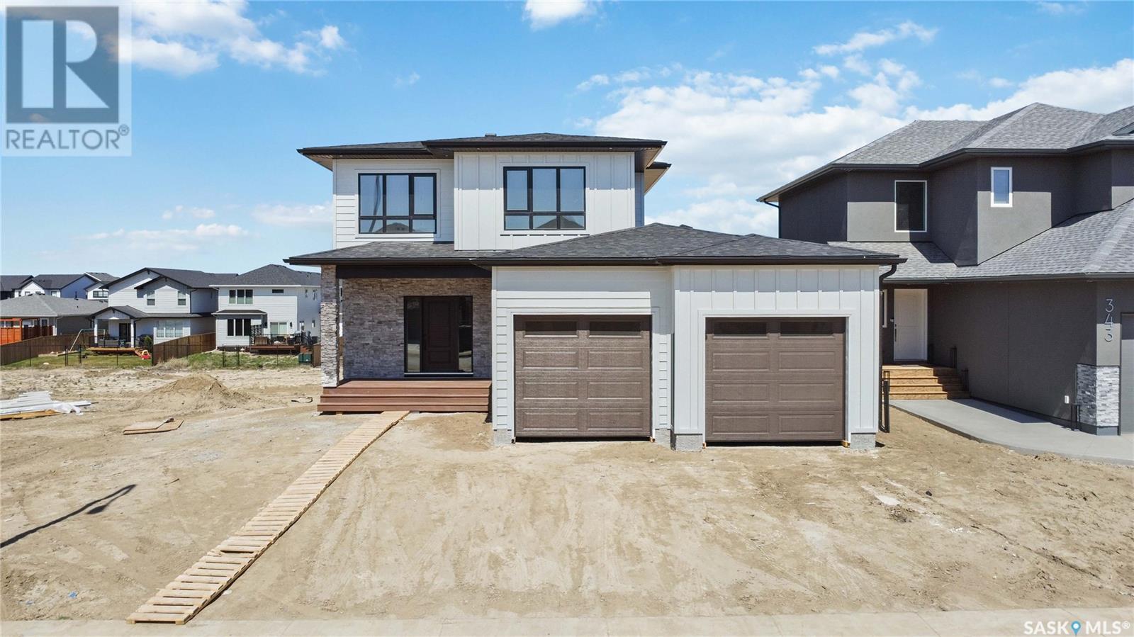
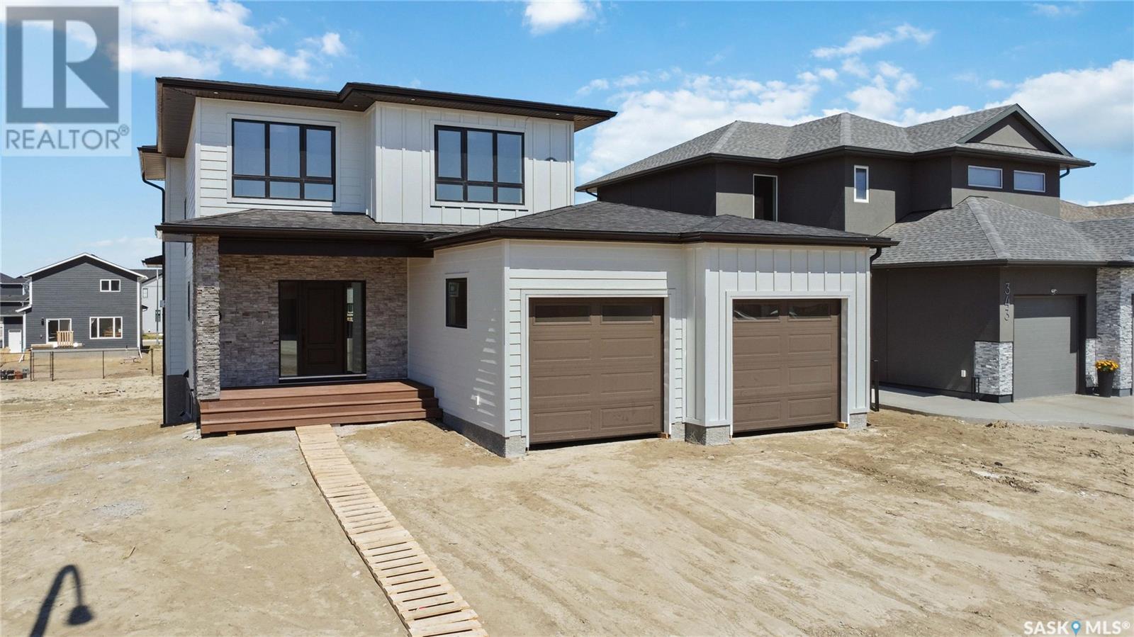
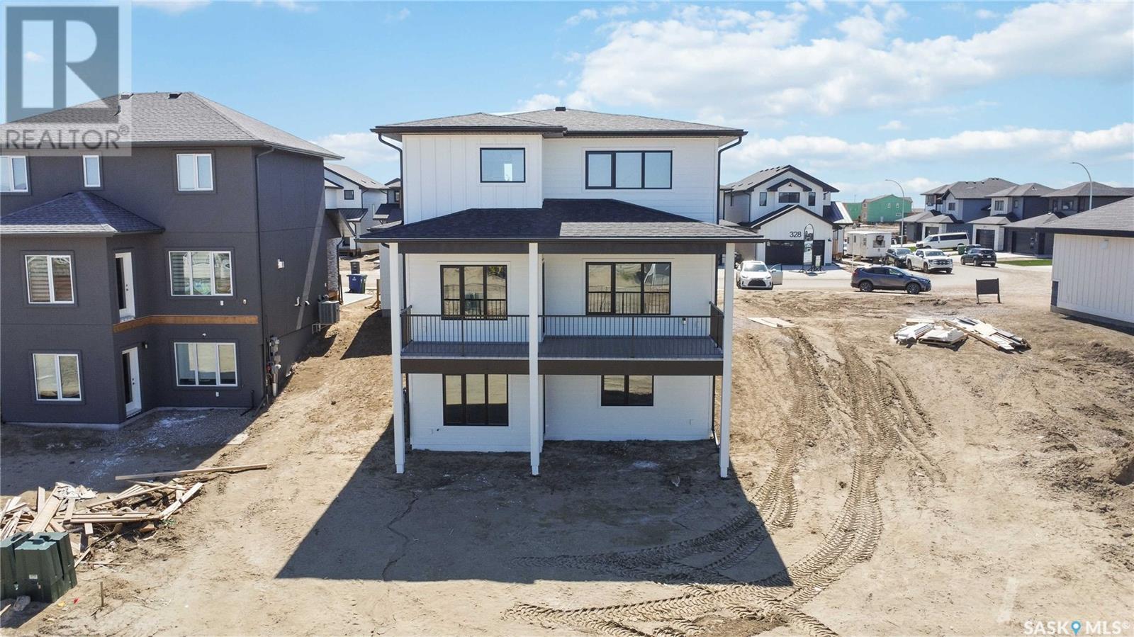
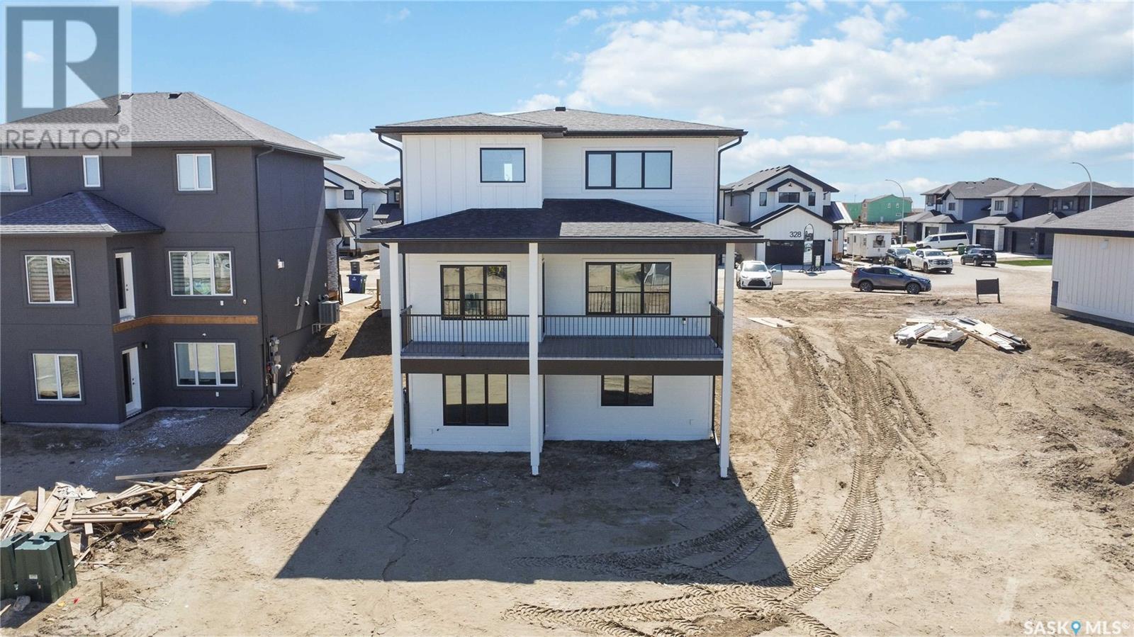
$1,199,900
339 Leskiw BEND
Saskatoon, Saskatchewan, Saskatchewan, S7V1X8
MLS® Number: SK004840
Property description
Stunning Brand-New Walkout in Rosewood Backing Green Space! Welcome to this impeccably crafted, brand new two storey walkout home in the family friendly community of Rosewood. Perfectly positioned to back onto serene green space, this home offers an exceptional blend of modern luxury, thoughtful design, and prime location. Inside, you'll find premium finishes and custom cabinetry throughout, with an open concept main floor that includes a beautifully appointed kitchen with stainless steel appliances, a walk through butler’s pantry, and a functional mudroom with built in storage. A dedicated main floor office provides the ideal space for working from home. Upstairs features a spacious bonus room, three generously sized bedrooms, and elegant bathrooms. The fully developed walkout basement adds incredible value with two additional bedrooms, a built in bar, and a large recreation room perfect for entertaining or relaxing. Additional highlights of this home include a tankless water heater, central air conditioning, a BBQ gas hookup on the rear deck, and a heated garage. The insulated basement slab enhances comfort and efficiency. A future concrete driveway is coming soon. With exceptional attention to detail and an unbeatable setting, this move in ready home awaits you. Don’t miss your chance to make it yours.
Building information
Type
*****
Appliances
*****
Architectural Style
*****
Basement Development
*****
Basement Features
*****
Basement Type
*****
Constructed Date
*****
Cooling Type
*****
Fireplace Fuel
*****
Fireplace Present
*****
Fireplace Type
*****
Heating Fuel
*****
Heating Type
*****
Size Interior
*****
Stories Total
*****
Land information
Size Frontage
*****
Size Irregular
*****
Size Total
*****
Rooms
Main level
Dining room
*****
Kitchen
*****
Living room
*****
2pc Bathroom
*****
Mud room
*****
Office
*****
Foyer
*****
Basement
Bedroom
*****
4pc Bathroom
*****
Other
*****
Bedroom
*****
Second level
5pc Ensuite bath
*****
Primary Bedroom
*****
Laundry room
*****
Bedroom
*****
4pc Bathroom
*****
Bedroom
*****
Bonus Room
*****
Main level
Dining room
*****
Kitchen
*****
Living room
*****
2pc Bathroom
*****
Mud room
*****
Office
*****
Foyer
*****
Basement
Bedroom
*****
4pc Bathroom
*****
Other
*****
Bedroom
*****
Second level
5pc Ensuite bath
*****
Primary Bedroom
*****
Laundry room
*****
Bedroom
*****
4pc Bathroom
*****
Bedroom
*****
Bonus Room
*****
Main level
Dining room
*****
Kitchen
*****
Living room
*****
2pc Bathroom
*****
Mud room
*****
Office
*****
Foyer
*****
Basement
Bedroom
*****
4pc Bathroom
*****
Other
*****
Bedroom
*****
Second level
5pc Ensuite bath
*****
Primary Bedroom
*****
Laundry room
*****
Courtesy of RE/MAX Saskatoon
Book a Showing for this property
Please note that filling out this form you'll be registered and your phone number without the +1 part will be used as a password.
