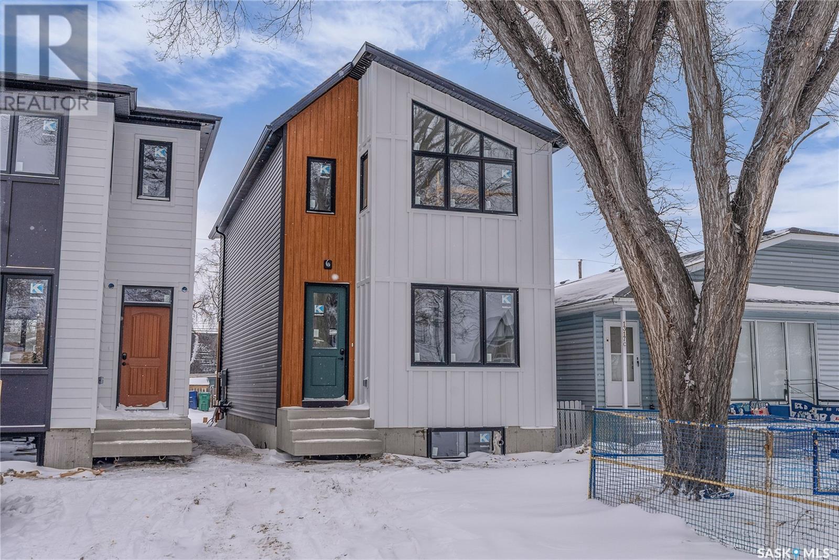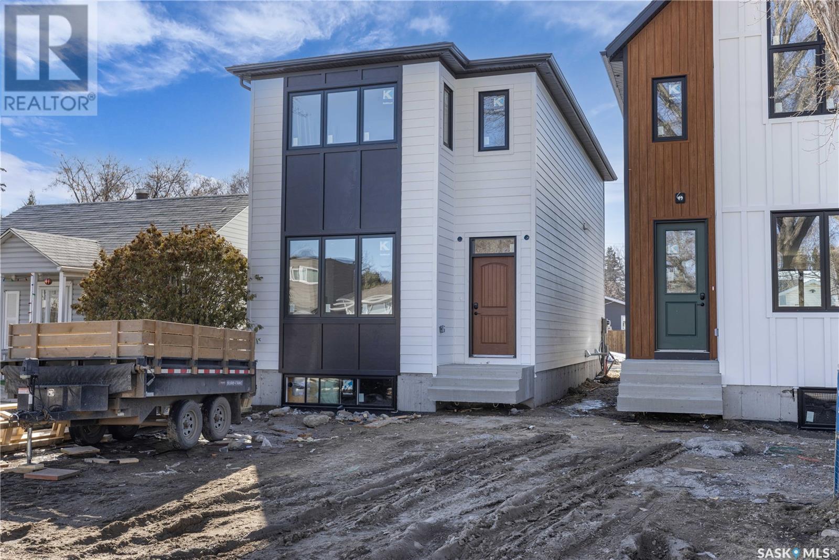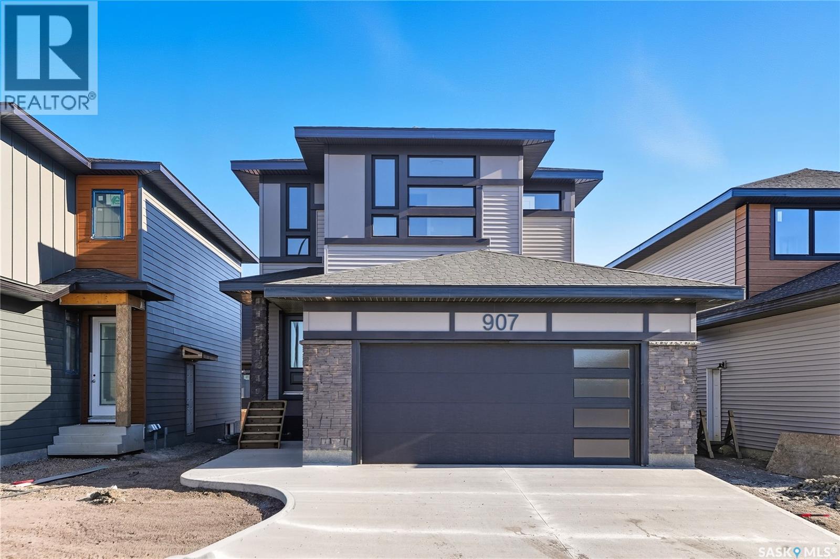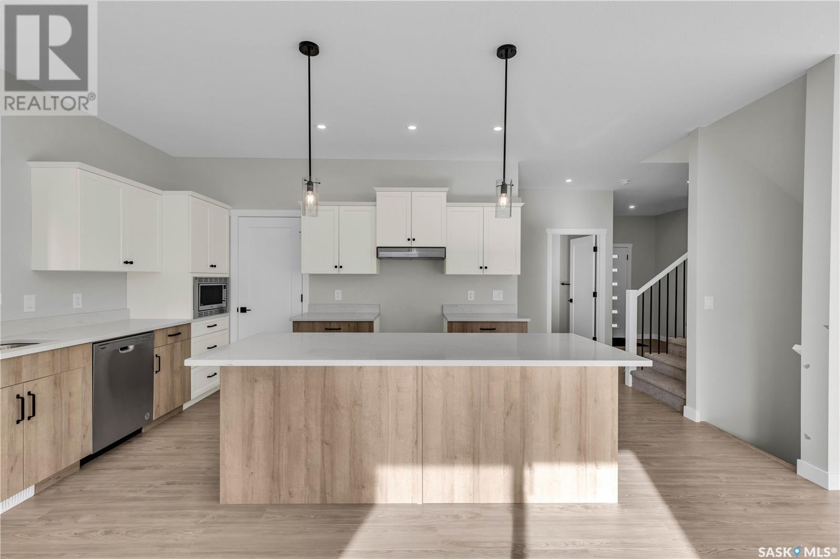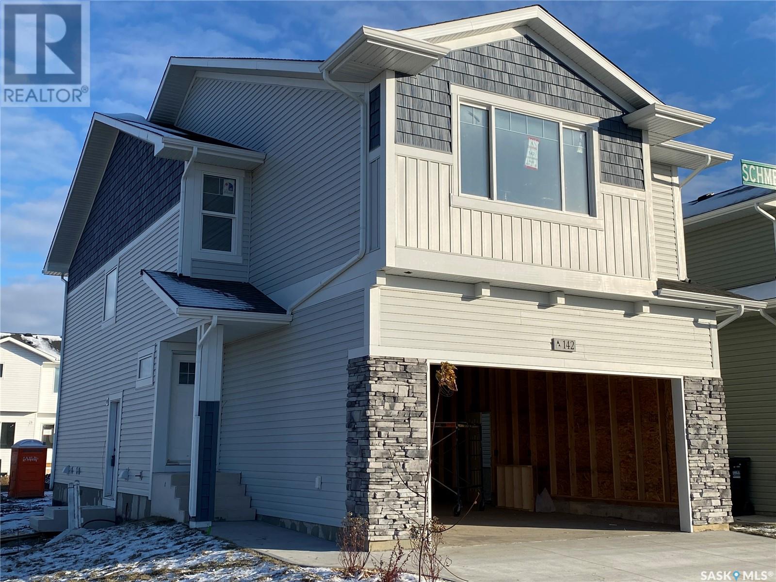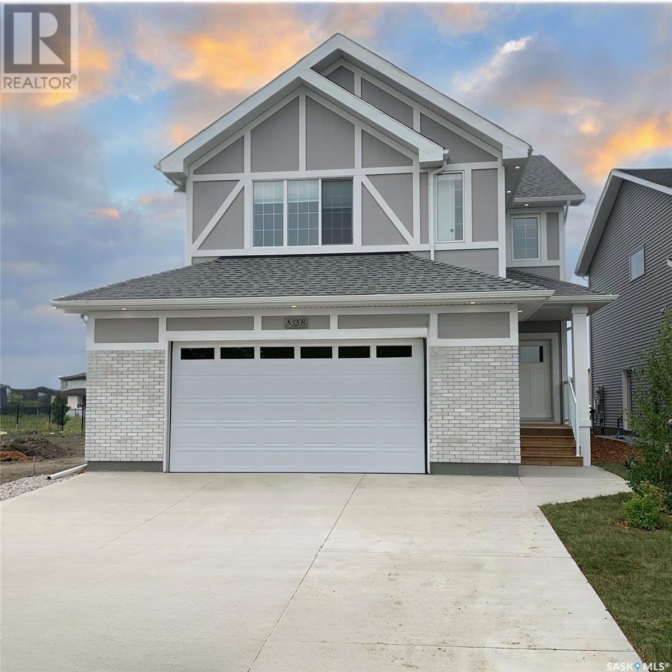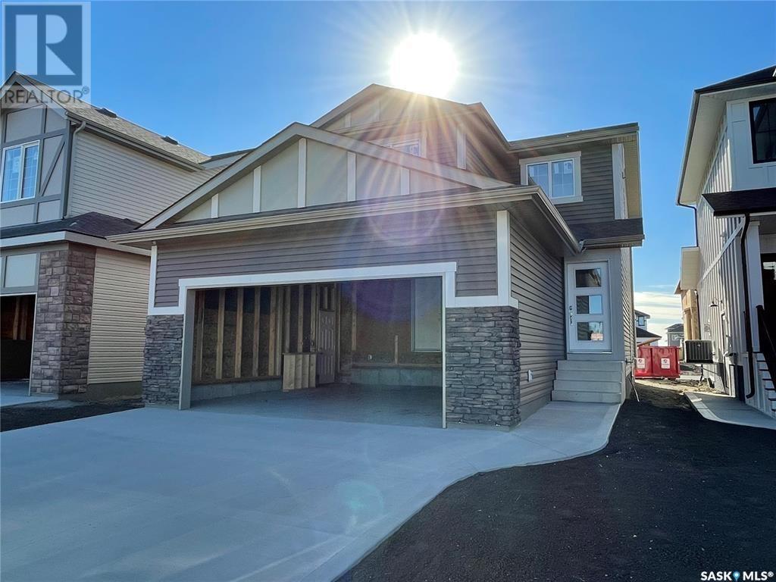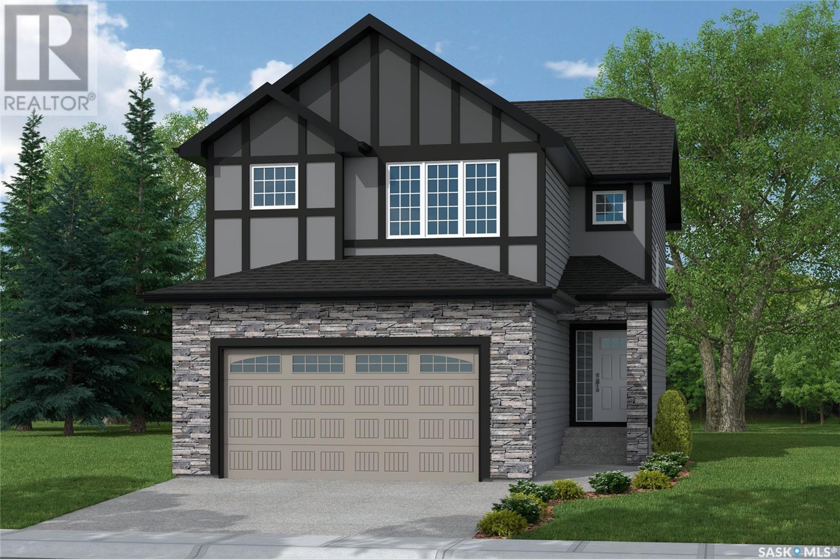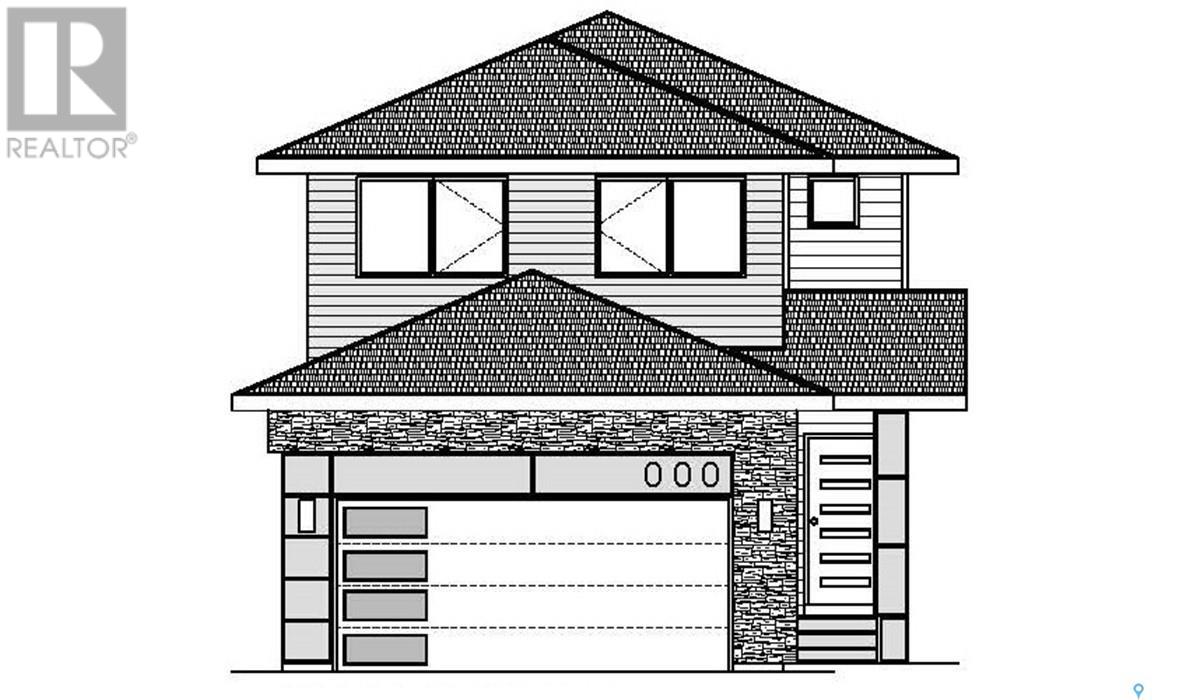Free account required
Unlock the full potential of your property search with a free account! Here's what you'll gain immediate access to:
- Exclusive Access to Every Listing
- Personalized Search Experience
- Favorite Properties at Your Fingertips
- Stay Ahead with Email Alerts
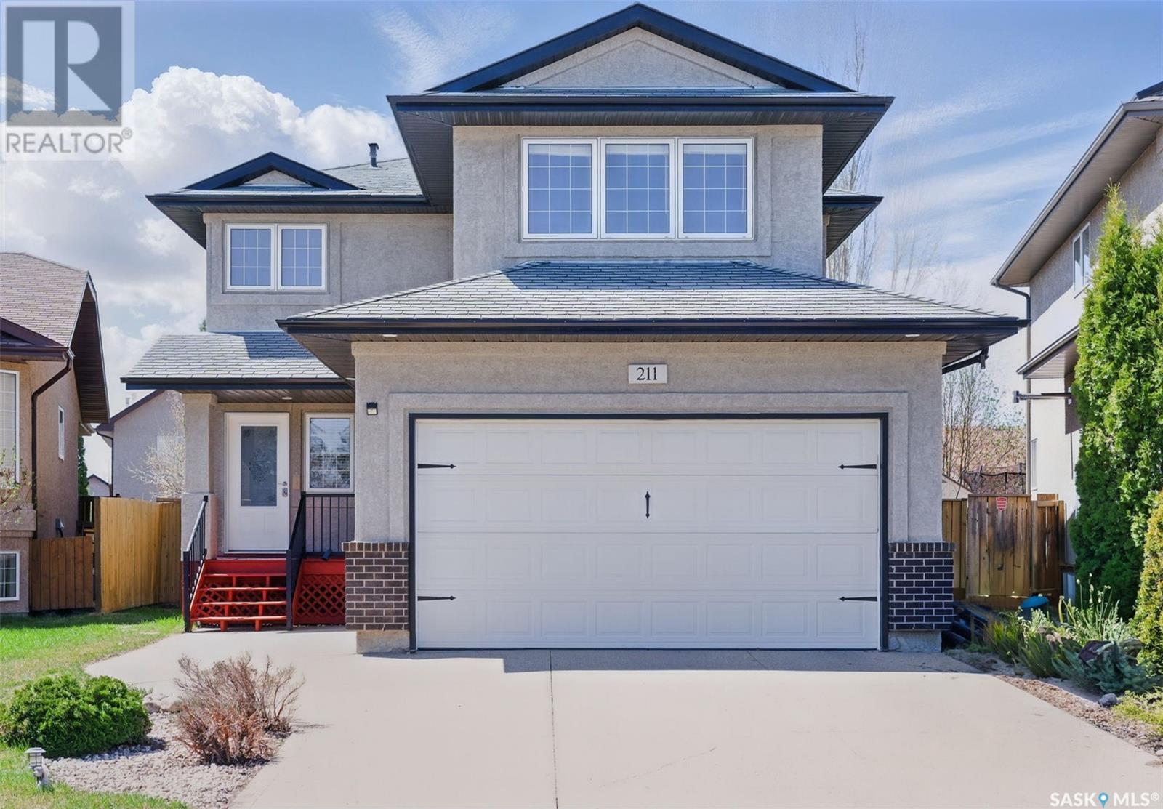
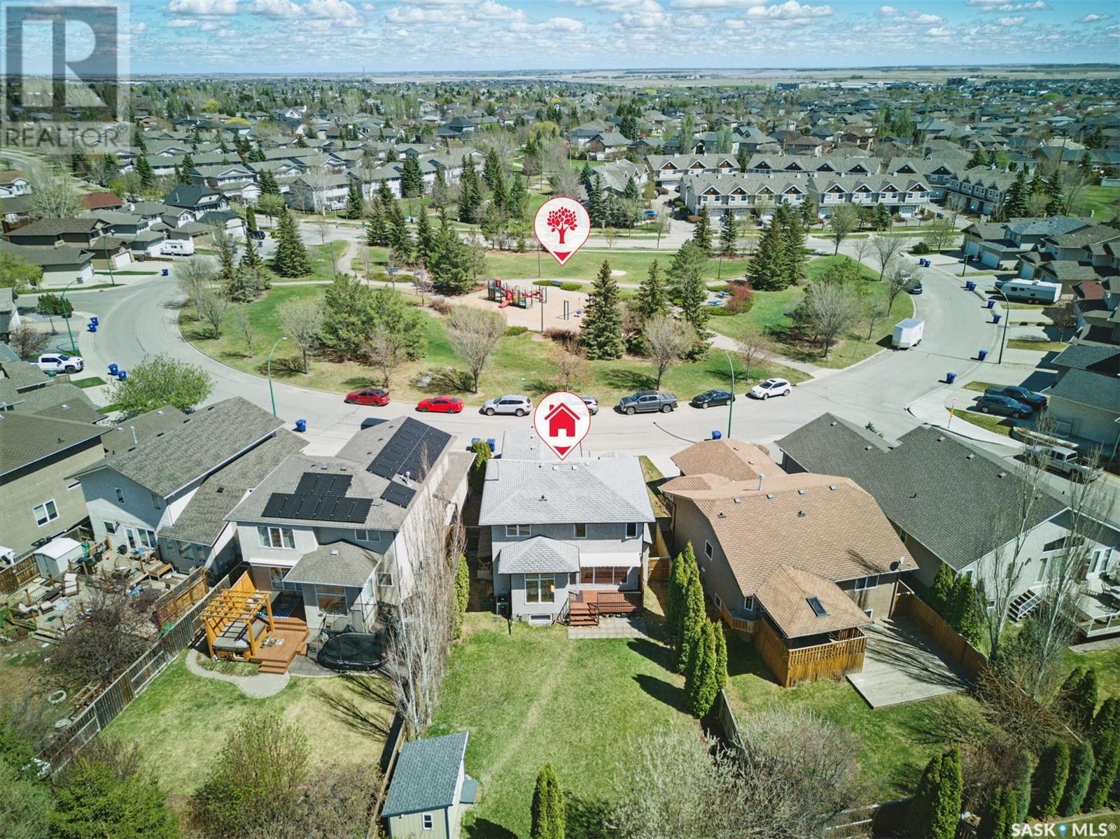
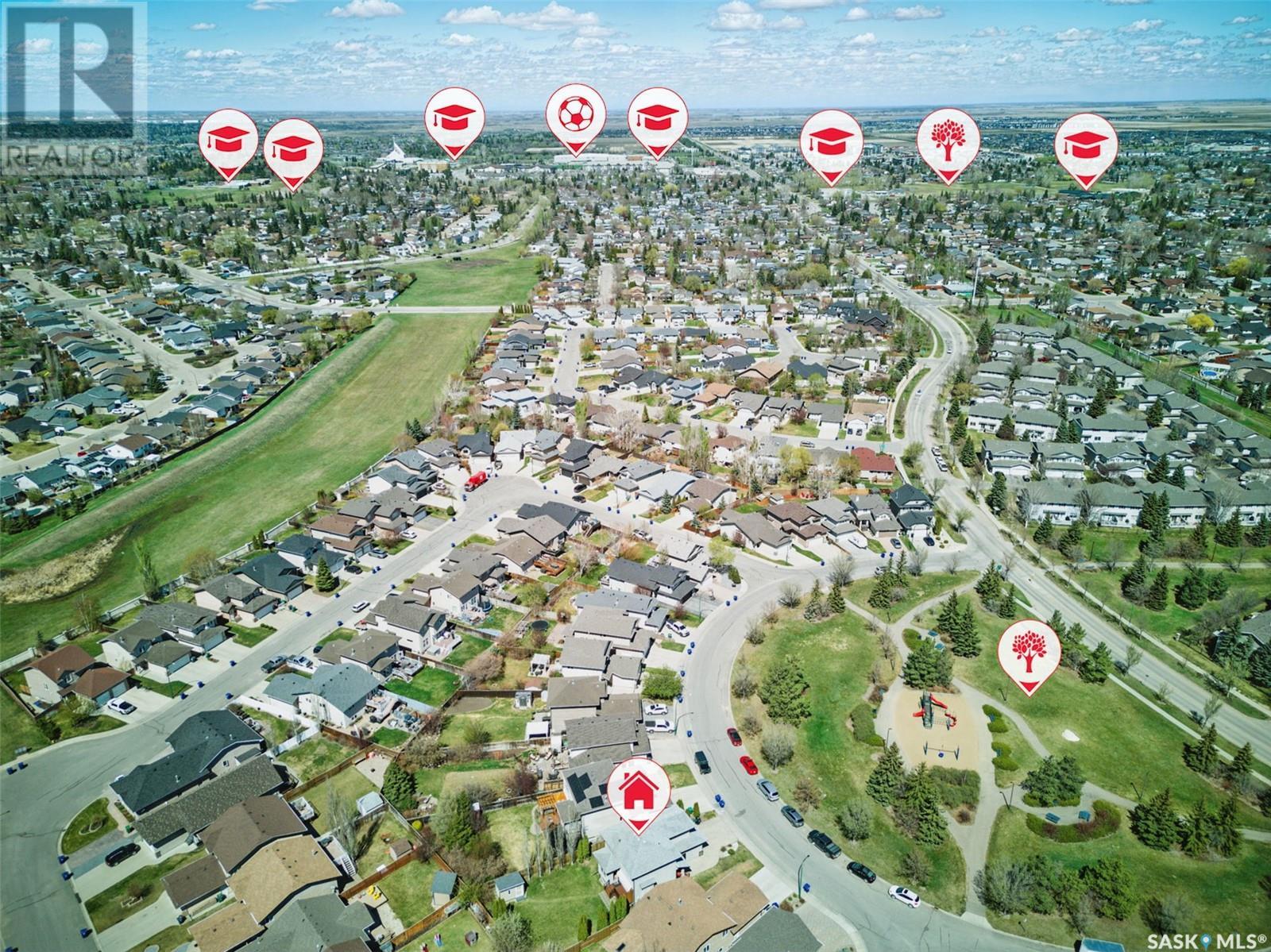
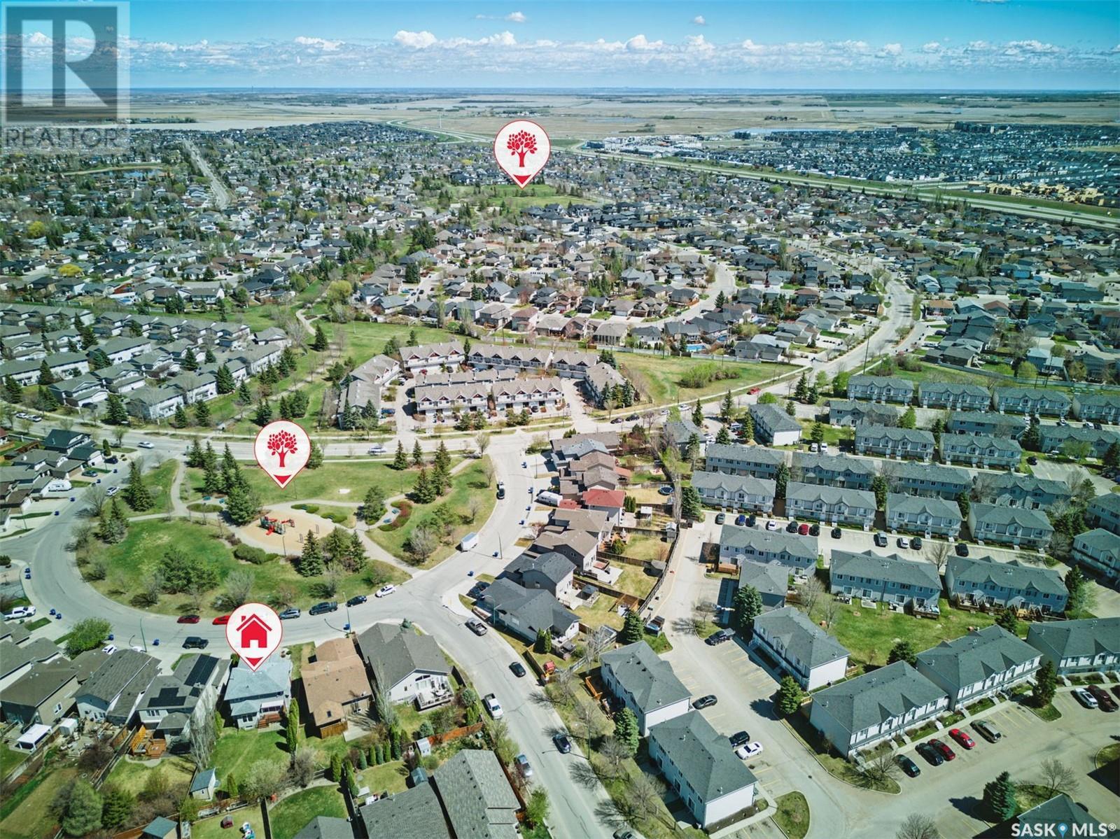
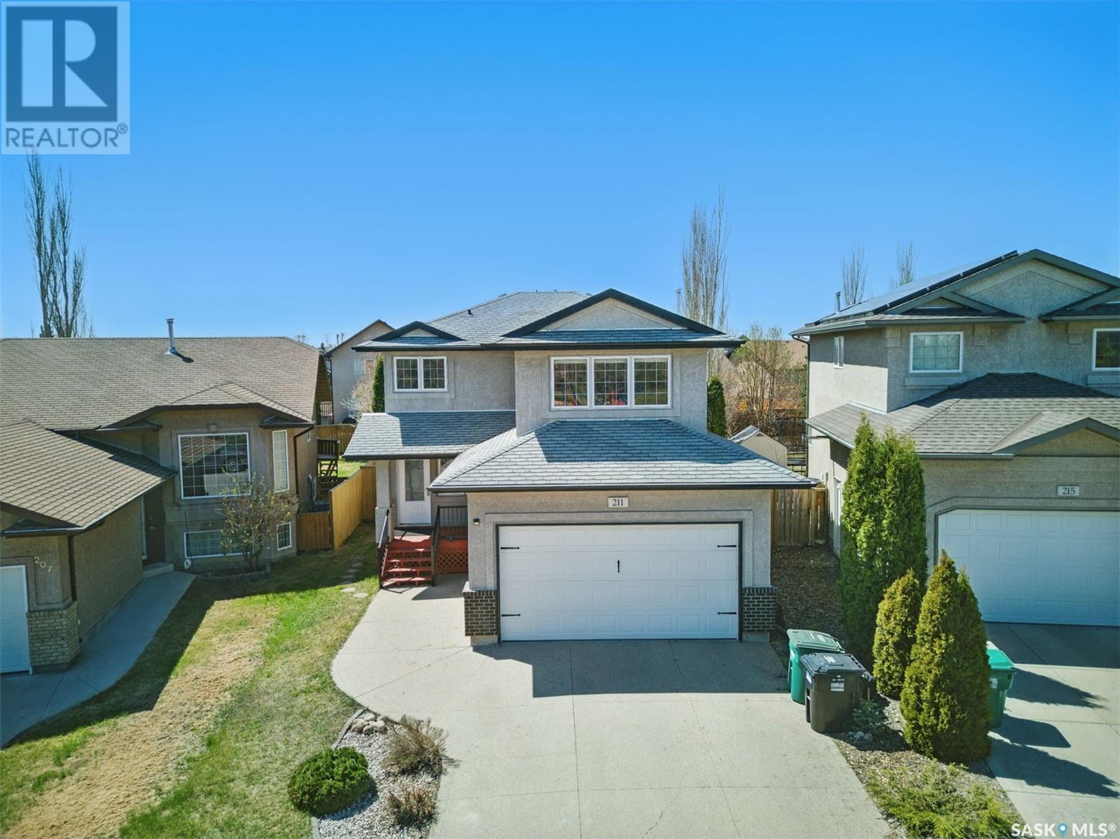
$619,000
211 Beckett GREEN
Saskatoon, Saskatchewan, Saskatchewan, S7N4W6
MLS® Number: SK004867
Property description
Welcome to 211 Beckett Green — a beautifully maintained 1,730 sq. ft. two-storey home perfectly situated directly in front of a park, making it an ideal setting for families with children. This spacious and inviting home features an open-concept main floor with a large living room complete with natural gas fireplace, maple kitchen with a central island and corner pantry, and bright dining area with picture windows and garden doors that lead to a freshly repainted rear deck and a southwest-facing backyard offering excellent space and privacy. Hardwood flooring throughout. The second floor includes three generously sized bedrooms, two full bathrooms, and a large bonus room with stunning park views; the primary bedroom offers a walk-in closet and a well-appointed ensuite. The recently developed basement adds even more living space, including a sizable family room, an additional bedroom, and a luxurious modern three-piece bathroom with a tiled shower and porcelain tile flooring. This home also boasts great curb appeal, an insulated and drywalled double garage and numerous upgrades including newer high-efficiency furnace, newer 100-amp panel, HRV system, upgraded light fixtures, newer storage shed, and more. Located close to schools, parks, ponds, libraries, shopping, and all major amenities — this home shows well and is move-in ready!
Building information
Type
*****
Appliances
*****
Architectural Style
*****
Basement Development
*****
Basement Type
*****
Constructed Date
*****
Cooling Type
*****
Fireplace Fuel
*****
Fireplace Present
*****
Fireplace Type
*****
Heating Fuel
*****
Heating Type
*****
Size Interior
*****
Stories Total
*****
Land information
Fence Type
*****
Landscape Features
*****
Size Irregular
*****
Size Total
*****
Rooms
Main level
2pc Bathroom
*****
Kitchen
*****
Laundry room
*****
Dining room
*****
Living room
*****
Basement
3pc Bathroom
*****
Family room
*****
Bedroom
*****
Second level
Primary Bedroom
*****
Bedroom
*****
Bonus Room
*****
3pc Bathroom
*****
4pc Bathroom
*****
Bedroom
*****
Main level
2pc Bathroom
*****
Kitchen
*****
Laundry room
*****
Dining room
*****
Living room
*****
Basement
3pc Bathroom
*****
Family room
*****
Bedroom
*****
Second level
Primary Bedroom
*****
Bedroom
*****
Bonus Room
*****
3pc Bathroom
*****
4pc Bathroom
*****
Bedroom
*****
Courtesy of Royal LePage Varsity
Book a Showing for this property
Please note that filling out this form you'll be registered and your phone number without the +1 part will be used as a password.
