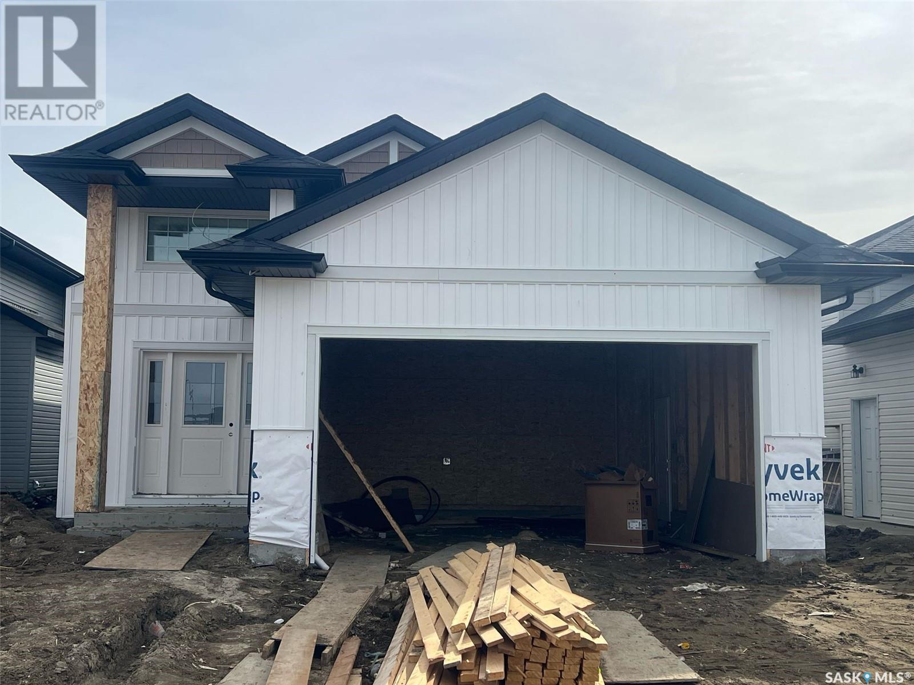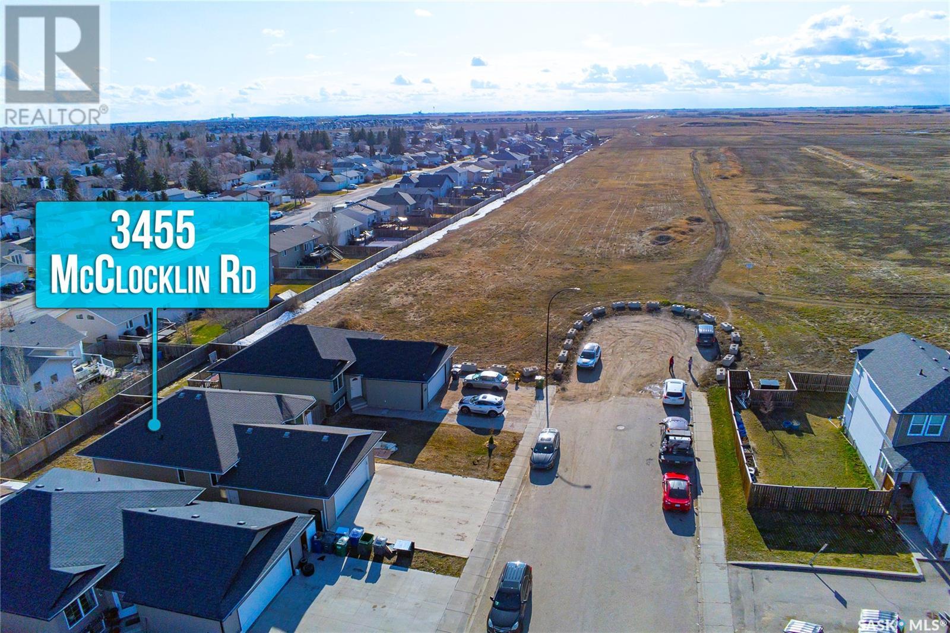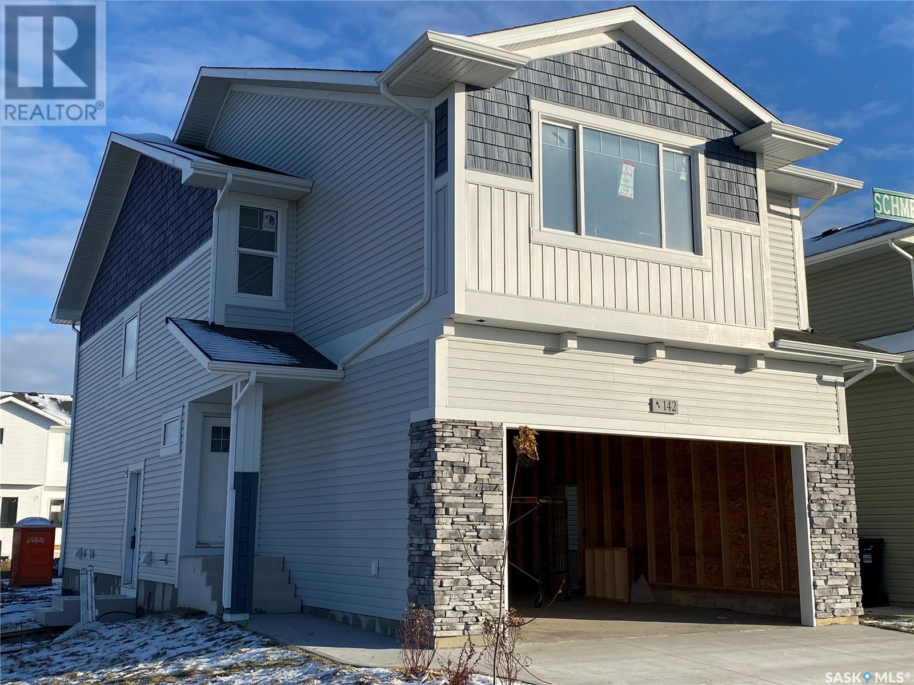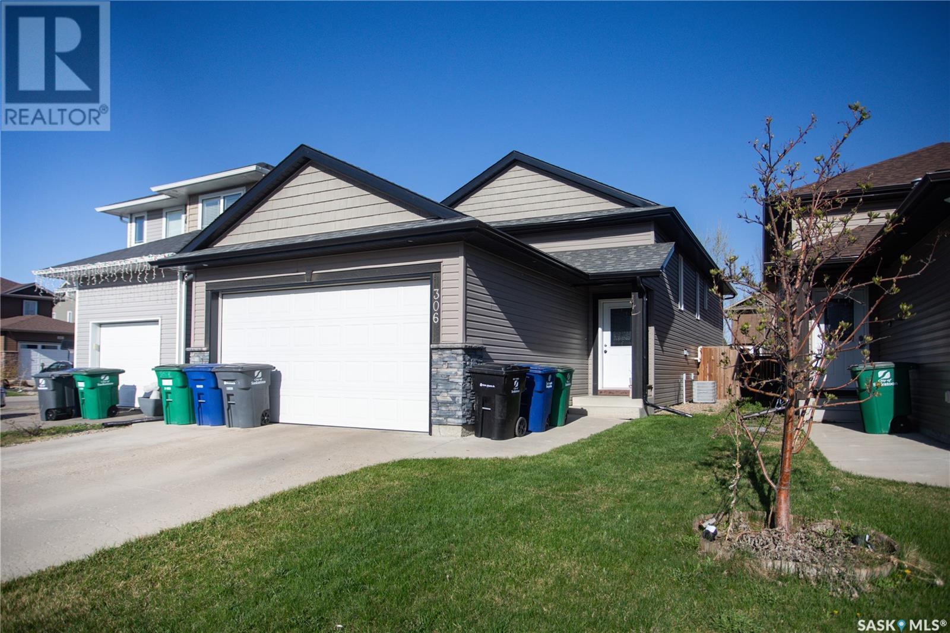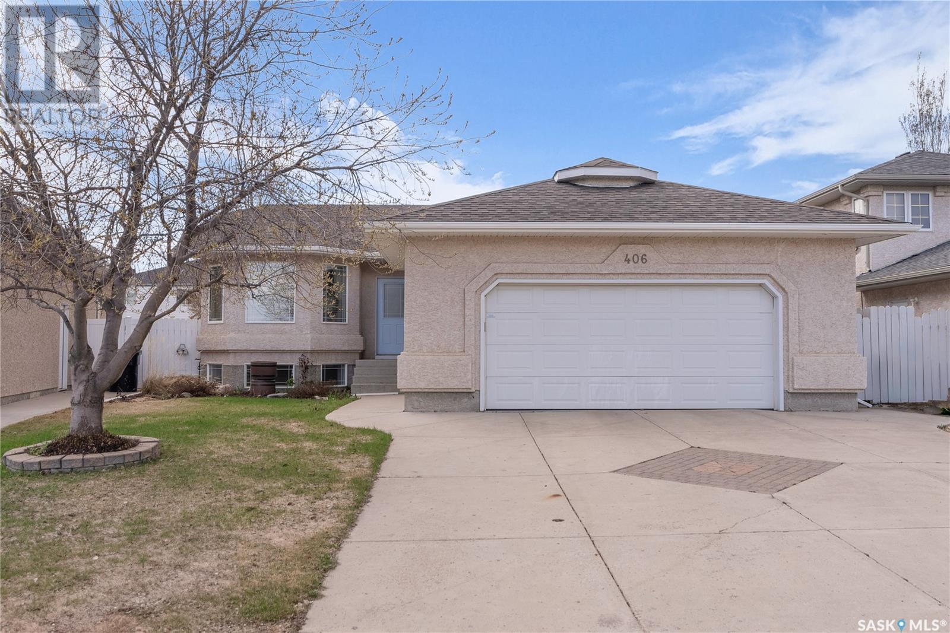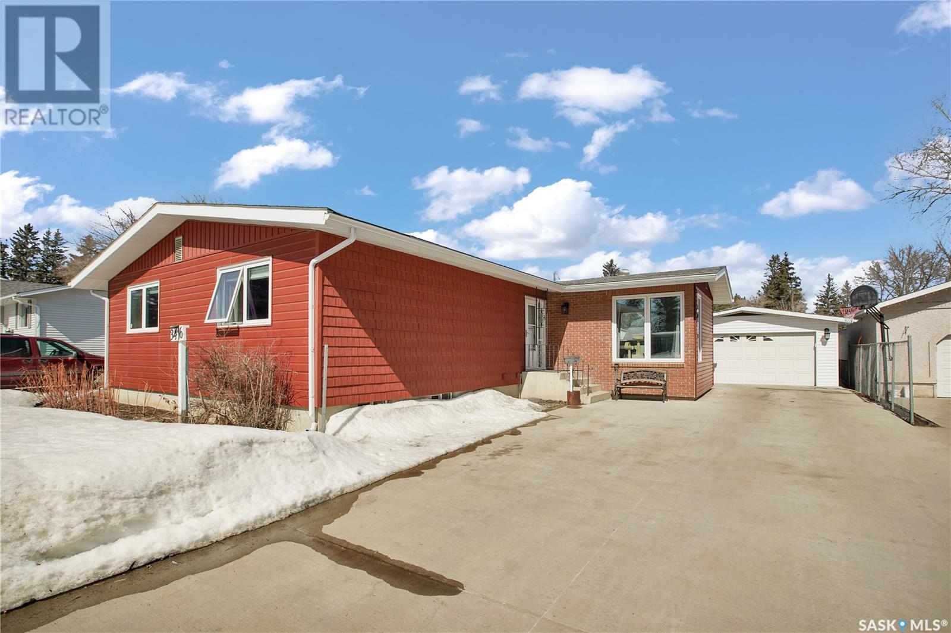Free account required
Unlock the full potential of your property search with a free account! Here's what you'll gain immediate access to:
- Exclusive Access to Every Listing
- Personalized Search Experience
- Favorite Properties at Your Fingertips
- Stay Ahead with Email Alerts
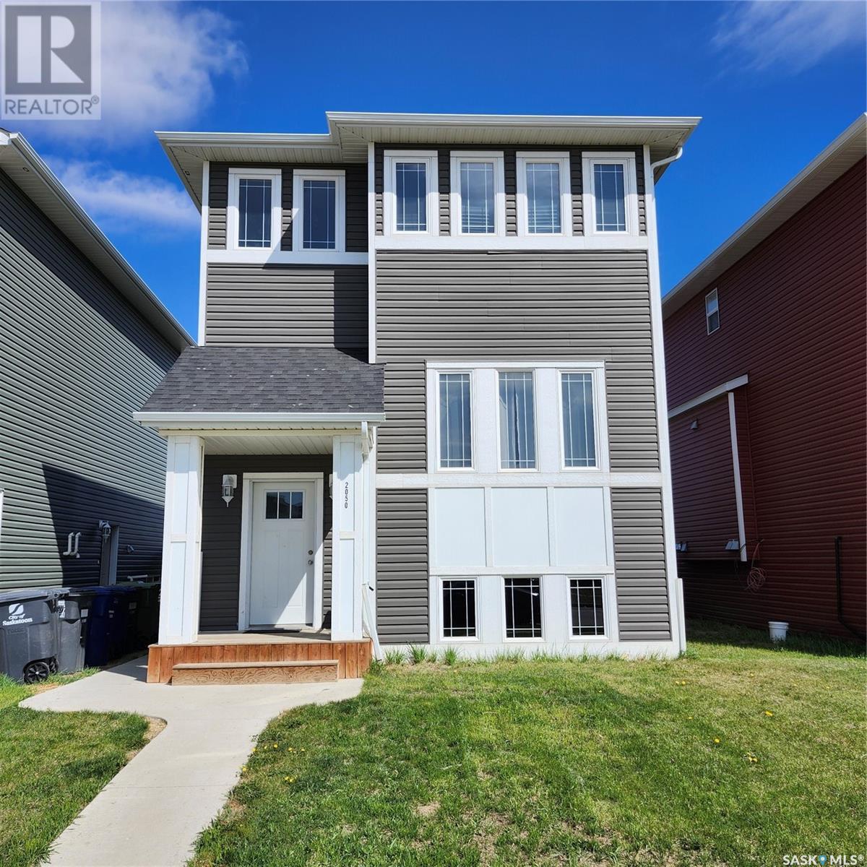
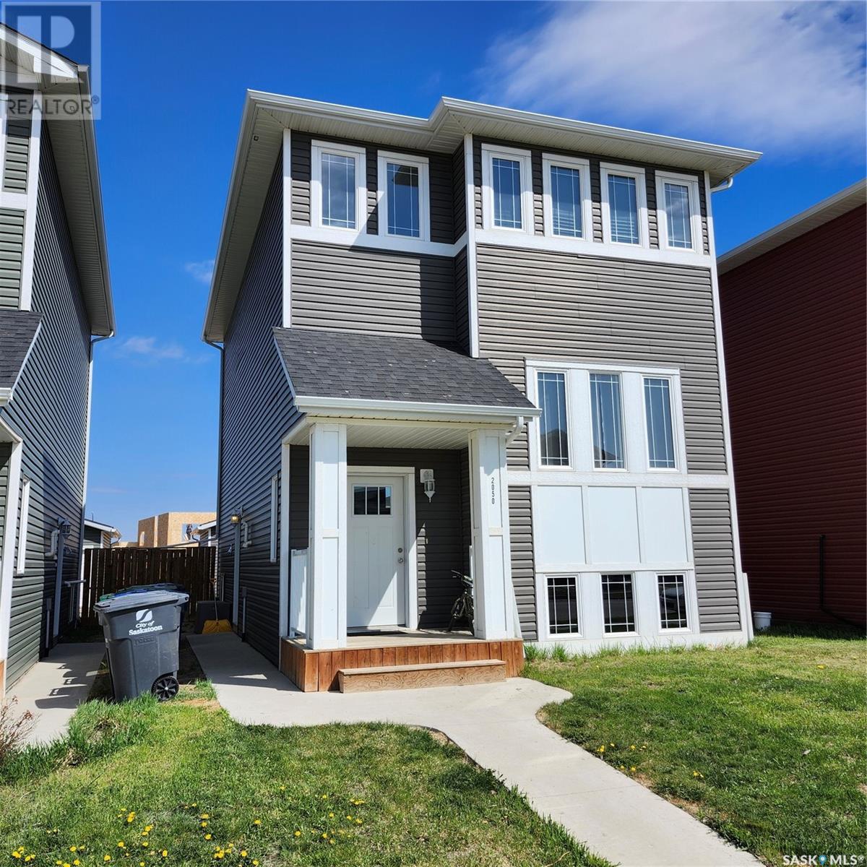
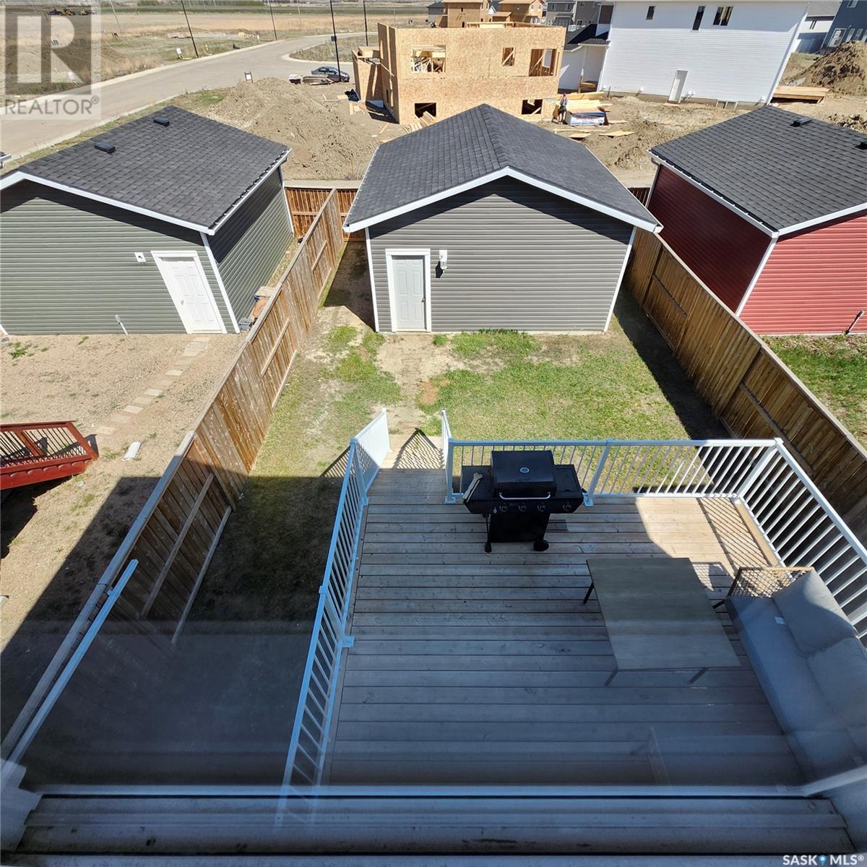
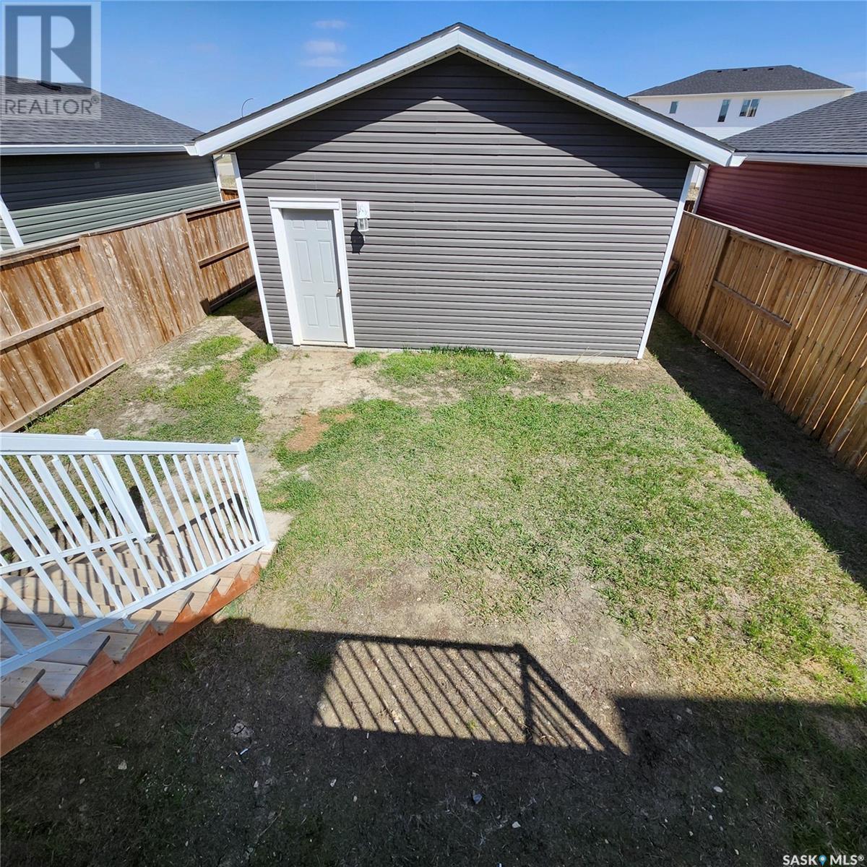
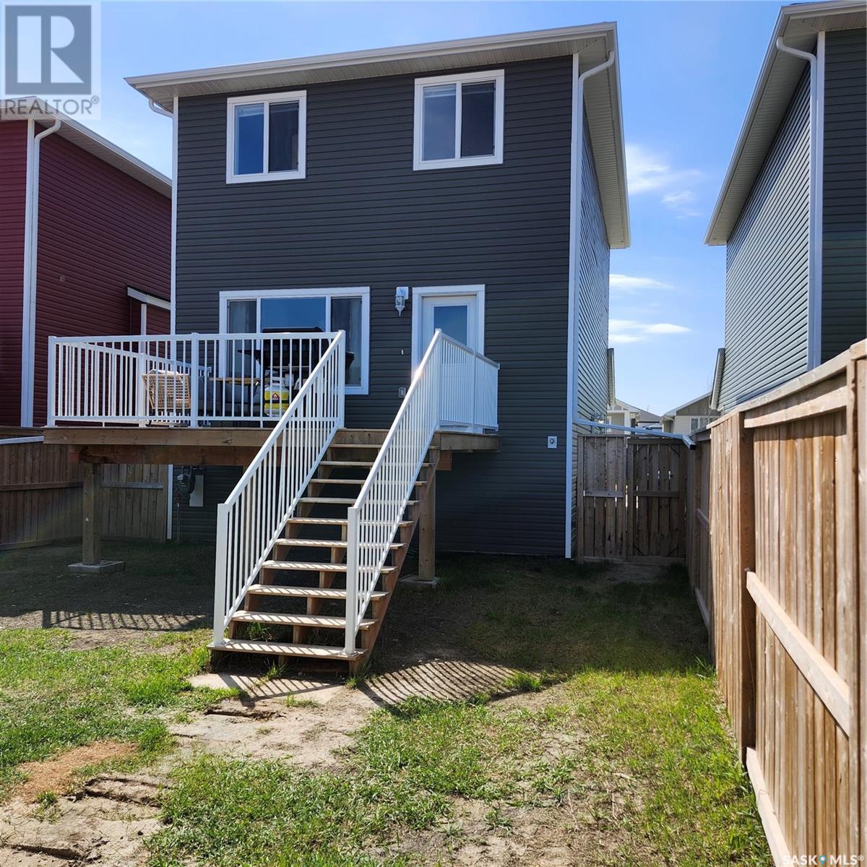
$529,900
2050 Kensington ROAD
Saskatoon, Saskatchewan, Saskatchewan, S7L6P5
MLS® Number: SK004882
Property description
Quality 1602 sq ft two story style home with LEGAL 2 bedroom basement suite & double detached garage in Kensington, one of Saskatoon's newest neighborhoods. Great set up for owner occupied with revenue to help pay the mortgage or extended family. Separate entrances & laundry for each unit. Main house is a 3 bedroom / 2.5 bath two story. Open concept main floor features 9 ft ceilings & lots of windows. The dark maple kitchen centers around a huge 10 ft island with light quartz countertops great for food prep & entertaining a crowd. Stainless steel appliances. The dining area faces the backyard with easy access to the deck. Upstairs, the spacious master bedroom has a 4-piece ensuite bath & walk-in closet. A second full 4-piece bathroom and two more bedrooms complete the 2nd floor. A separate side entrance leads to the LEGAL two bedroom basement suite. Maple kitchen with full size kitchen appliances, including dishwasher, washer & dryer. Double detached garage on paved back lane. OPEN HOUSES SAT & SUN MAY 10 -11, 2:00 -- 4:00PM.... As per the Seller’s direction, all offers will be presented on 2025-05-13 at 2:00 PM
Building information
Type
*****
Appliances
*****
Architectural Style
*****
Basement Development
*****
Basement Type
*****
Constructed Date
*****
Cooling Type
*****
Heating Fuel
*****
Heating Type
*****
Size Interior
*****
Stories Total
*****
Land information
Fence Type
*****
Landscape Features
*****
Size Frontage
*****
Size Irregular
*****
Size Total
*****
Rooms
Main level
Laundry room
*****
Kitchen
*****
Dining room
*****
Living room
*****
Basement
4pc Bathroom
*****
Bedroom
*****
Bedroom
*****
Kitchen/Dining room
*****
Living room
*****
Second level
Bedroom
*****
Bedroom
*****
4pc Bathroom
*****
4pc Ensuite bath
*****
Primary Bedroom
*****
Main level
Laundry room
*****
Kitchen
*****
Dining room
*****
Living room
*****
Basement
4pc Bathroom
*****
Bedroom
*****
Bedroom
*****
Kitchen/Dining room
*****
Living room
*****
Second level
Bedroom
*****
Bedroom
*****
4pc Bathroom
*****
4pc Ensuite bath
*****
Primary Bedroom
*****
Courtesy of Royal LePage Varsity
Book a Showing for this property
Please note that filling out this form you'll be registered and your phone number without the +1 part will be used as a password.

