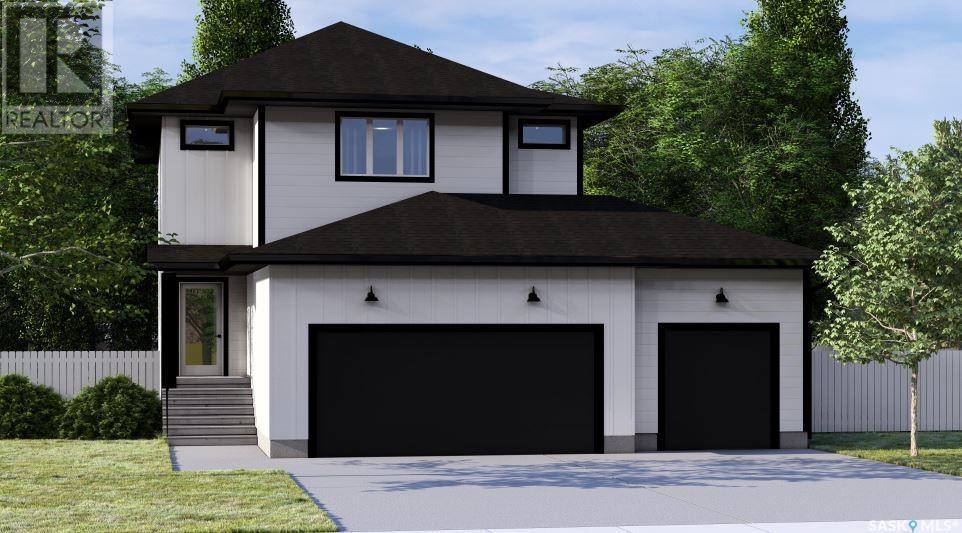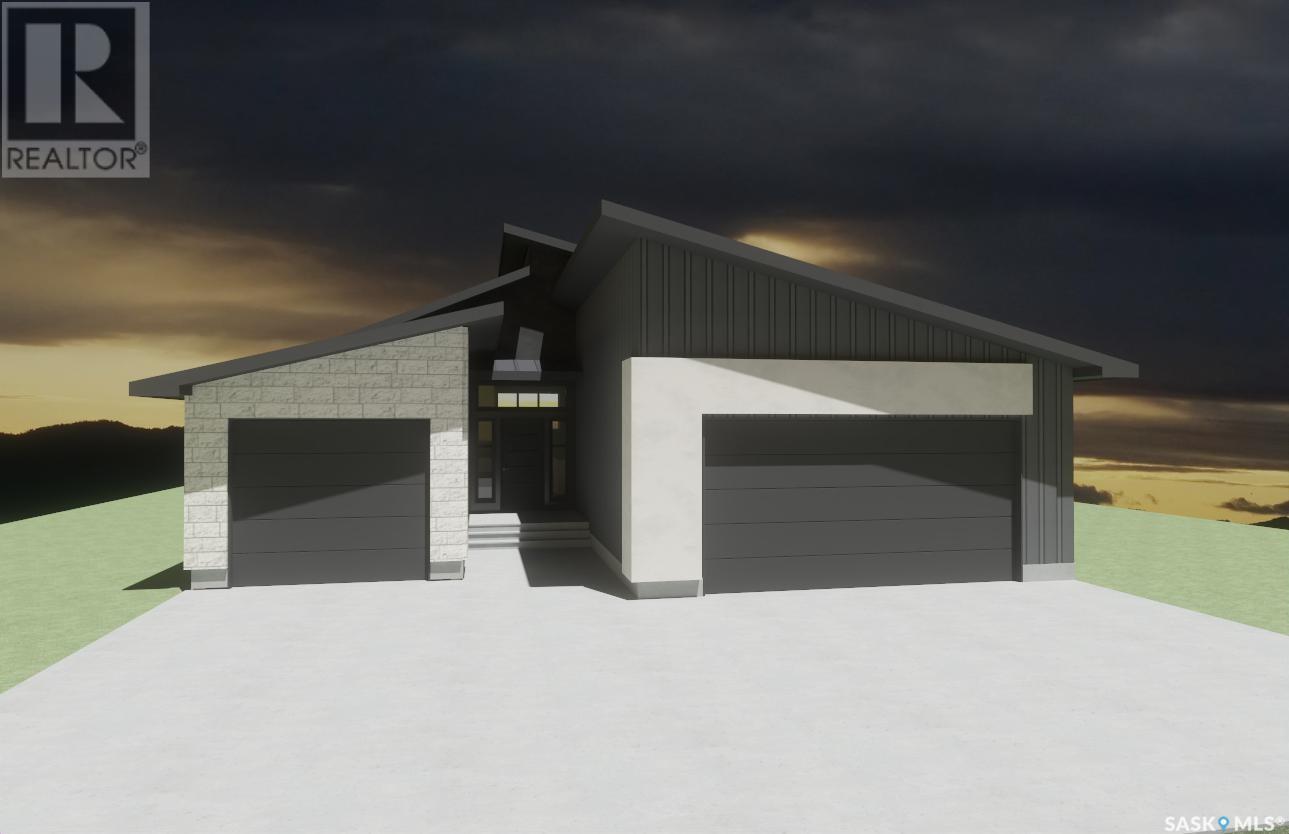Free account required
Unlock the full potential of your property search with a free account! Here's what you'll gain immediate access to:
- Exclusive Access to Every Listing
- Personalized Search Experience
- Favorite Properties at Your Fingertips
- Stay Ahead with Email Alerts
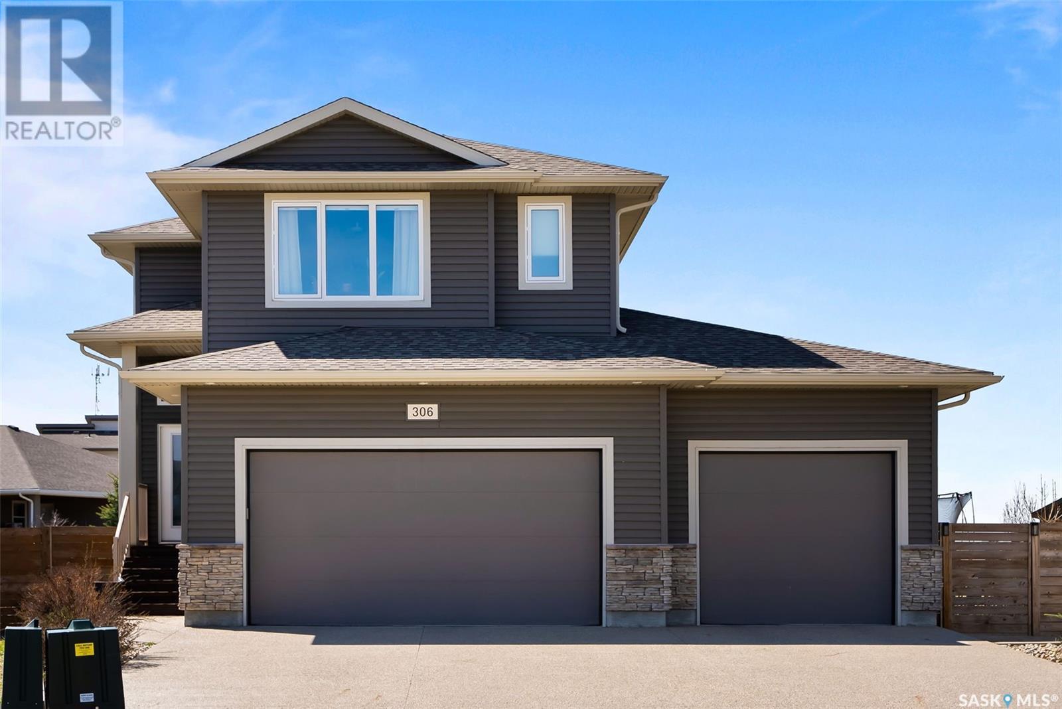
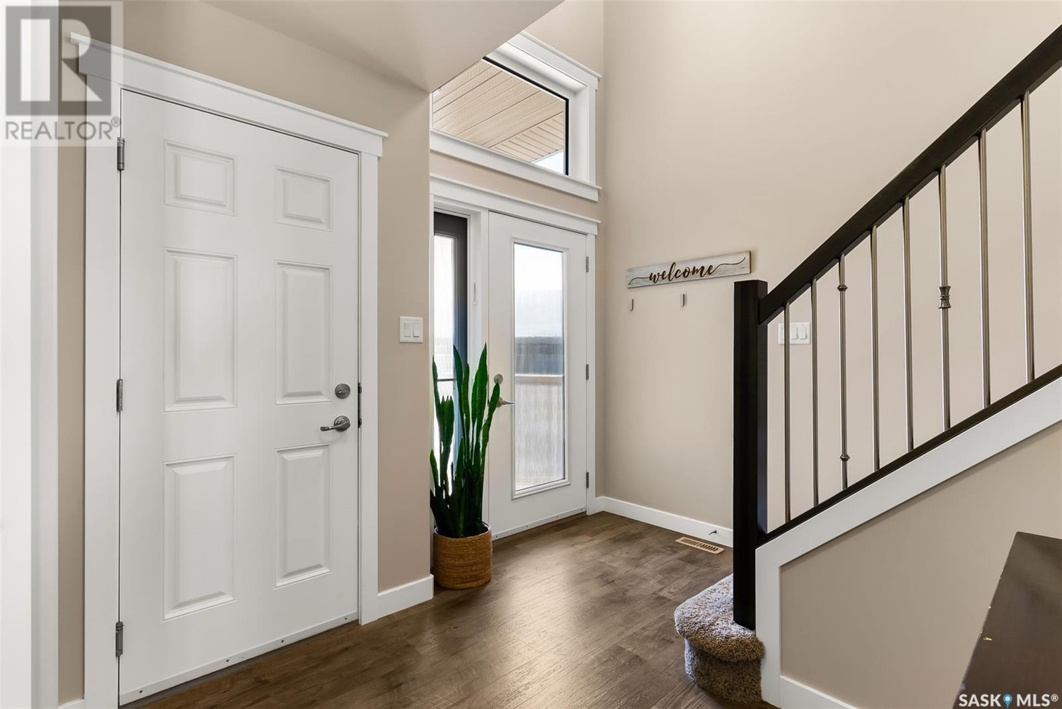
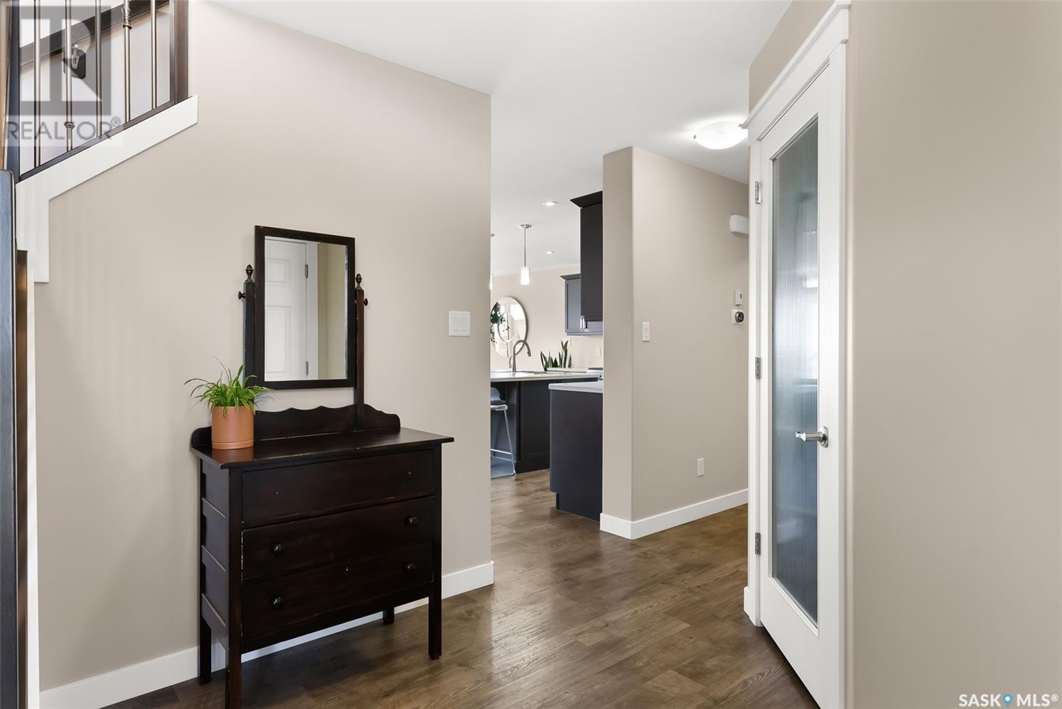
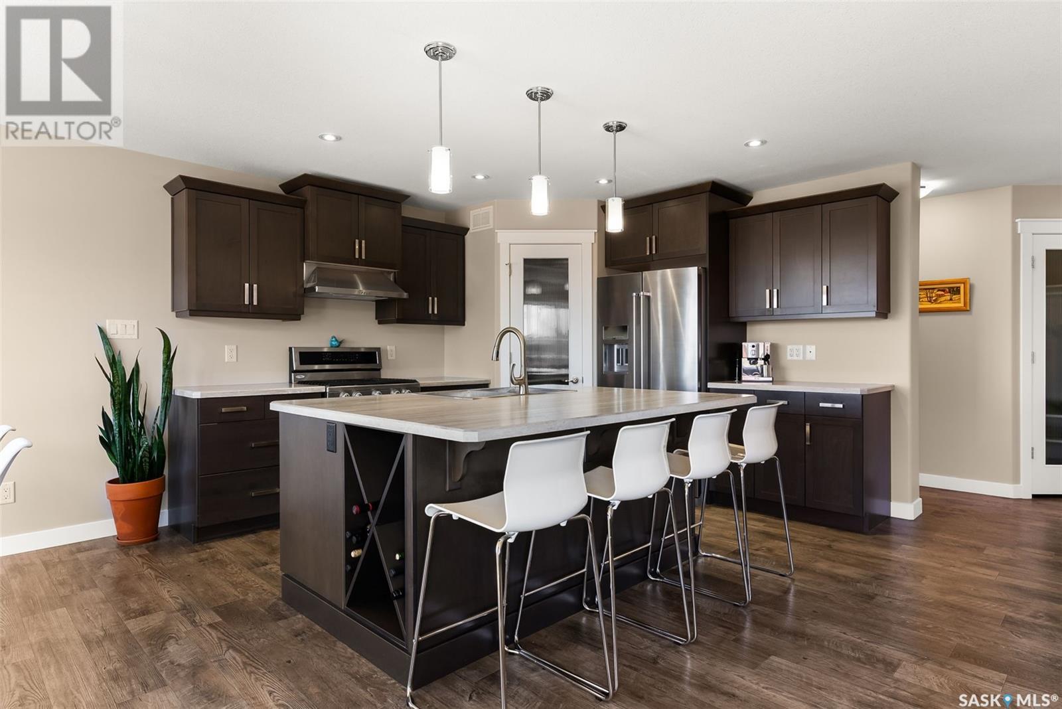
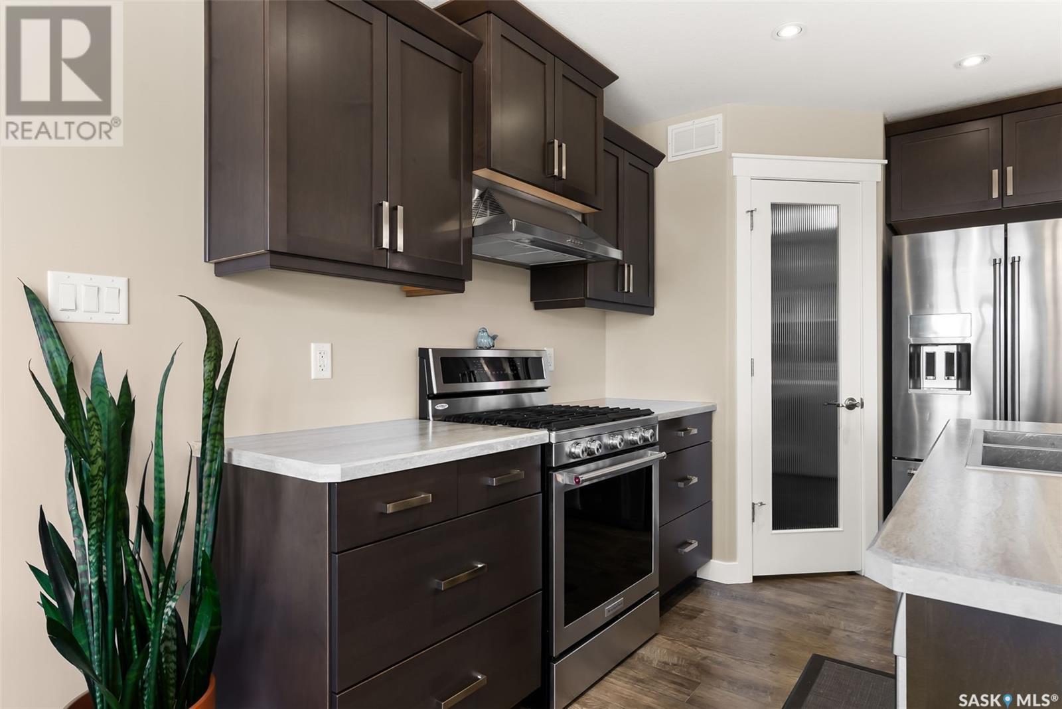
$698,900
306 Plains COURT
Pilot Butte, Saskatchewan, Saskatchewan, S0G3Z0
MLS® Number: SK005023
Property description
Welcome to 306 Plains Court in Pilot Butte — a beautifully finished, custom-built home by Trademark Homes. Located on a quiet cul-de-sac, this home sits on an oversized pie-shaped lot with a west-facing, park-like backyard with picturesque prairie sunsets. Thoughtfully designed and meticulously maintained, it offers generous space and seamless indoor-outdoor living. Step through the front entry into the open-concept main floor. The gourmet kitchen features soft-close, dovetail drawers, a large island, stainless appliances, Bosch dishwasher (2018), and a walk-through pantry. The kitchen flows into a bright dining area and cozy living room, both overlooking the backyard and opening onto a two-tiered deck—perfect for relaxing or entertaining. A 2-pc bath and laundry room complete this level. Upstairs, the retreat-like primary suite is privately tucked at the end of the hall. It offers a walk-in closet and a spa-style ensuite with a jetted tub and a walk-in shower. Two additional bedrooms, a 4-pc bath, and a sunlit bonus room provide great family space. The finished basement offers a family room (used as a gym), a fourth bedroom, a full bath, and a bright office with natural light. The basement was finished with spray-foam insulation and a water heater (2018). The heated triple garage includes a bonus room with a discretionary use permit—ideal for a studio, gym, business, or flex space. This additional square footage is included in the total. Outside is a gardener’s dream: a firepit with wood storage, a shed, a greenhouse with shelving and drip lines, fruit trees (apple, plum, cherry, Saskatoon, raspberries), perennials, and raised garden beds. Each tree, shrub, and bed has its own app-controlled drip line, plus underground sprinklers. Central air, a new hot water tank (2018), and quality finishes throughout. It's a beauty and a must-see!... As per the Seller’s direction, all offers will be presented on 2025-05-12 at 12:05 AM
Building information
Type
*****
Appliances
*****
Architectural Style
*****
Basement Development
*****
Basement Type
*****
Constructed Date
*****
Cooling Type
*****
Fireplace Fuel
*****
Fireplace Present
*****
Fireplace Type
*****
Heating Fuel
*****
Heating Type
*****
Size Interior
*****
Stories Total
*****
Land information
Fence Type
*****
Landscape Features
*****
Size Irregular
*****
Size Total
*****
Rooms
Main level
Kitchen
*****
Laundry room
*****
2pc Bathroom
*****
Dining room
*****
Living room
*****
Kitchen
*****
Basement
Office
*****
Bedroom
*****
4pc Bathroom
*****
Family room
*****
Second level
4pc Bathroom
*****
Bedroom
*****
Bedroom
*****
Bonus Room
*****
4pc Ensuite bath
*****
Primary Bedroom
*****
Main level
Kitchen
*****
Laundry room
*****
2pc Bathroom
*****
Dining room
*****
Living room
*****
Kitchen
*****
Basement
Office
*****
Bedroom
*****
4pc Bathroom
*****
Family room
*****
Second level
4pc Bathroom
*****
Bedroom
*****
Bedroom
*****
Bonus Room
*****
4pc Ensuite bath
*****
Primary Bedroom
*****
Main level
Kitchen
*****
Laundry room
*****
2pc Bathroom
*****
Dining room
*****
Living room
*****
Kitchen
*****
Basement
Office
*****
Bedroom
*****
4pc Bathroom
*****
Family room
*****
Second level
4pc Bathroom
*****
Bedroom
*****
Bedroom
*****
Bonus Room
*****
4pc Ensuite bath
*****
Primary Bedroom
*****
Main level
Kitchen
*****
Laundry room
*****
Courtesy of Coldwell Banker Local Realty
Book a Showing for this property
Please note that filling out this form you'll be registered and your phone number without the +1 part will be used as a password.
