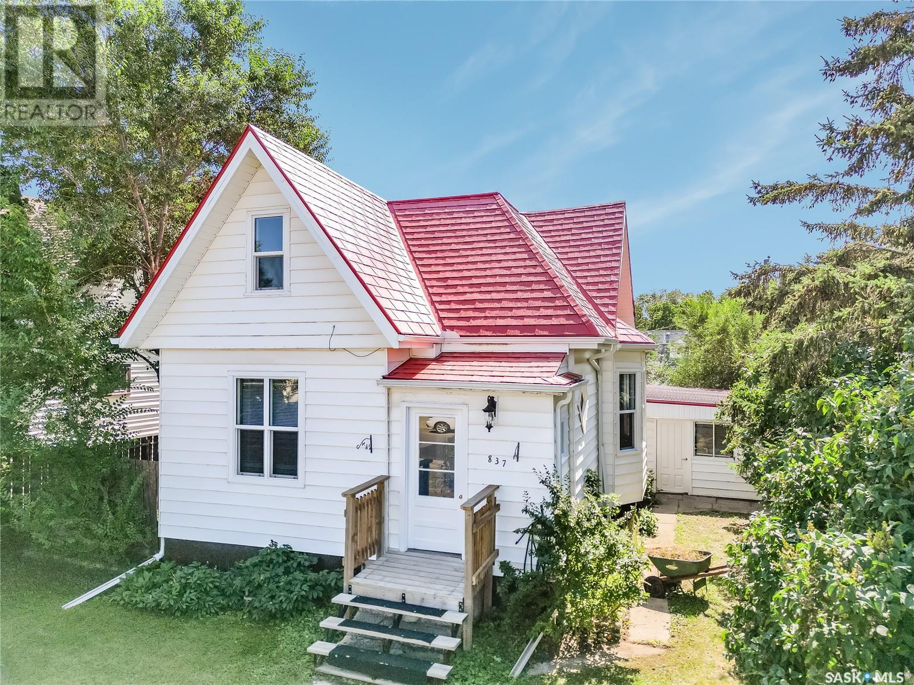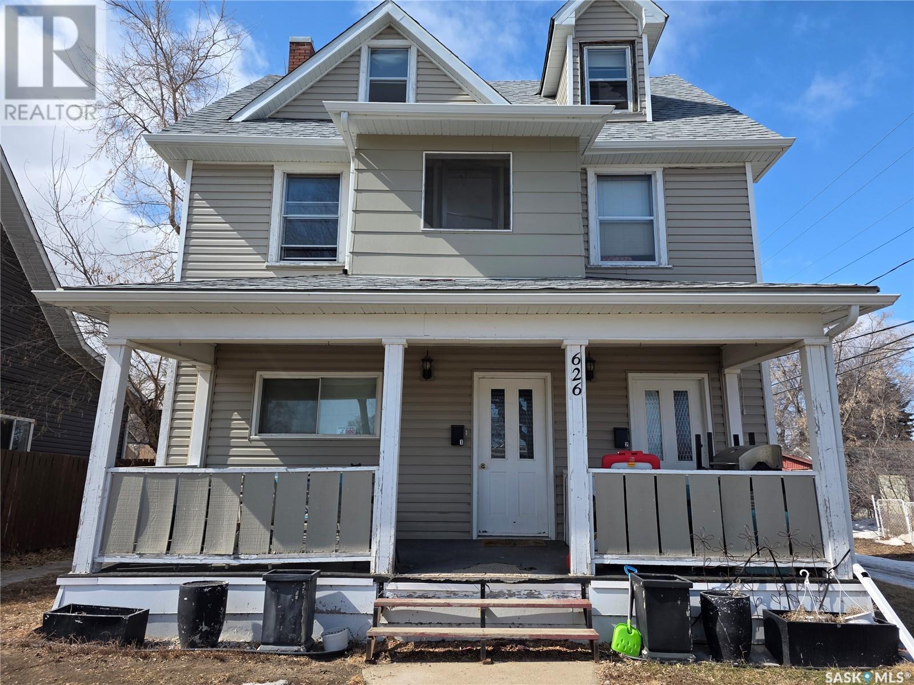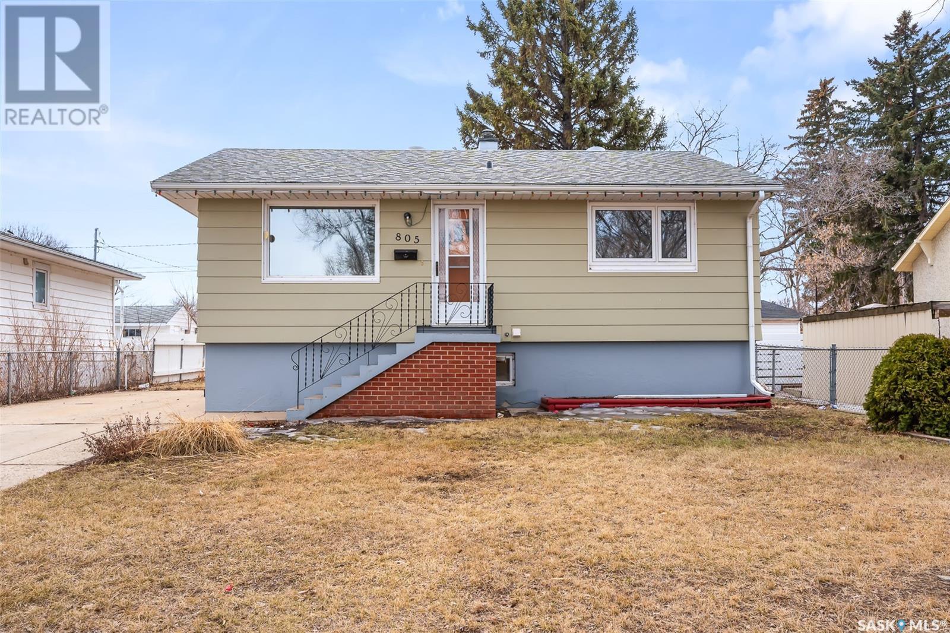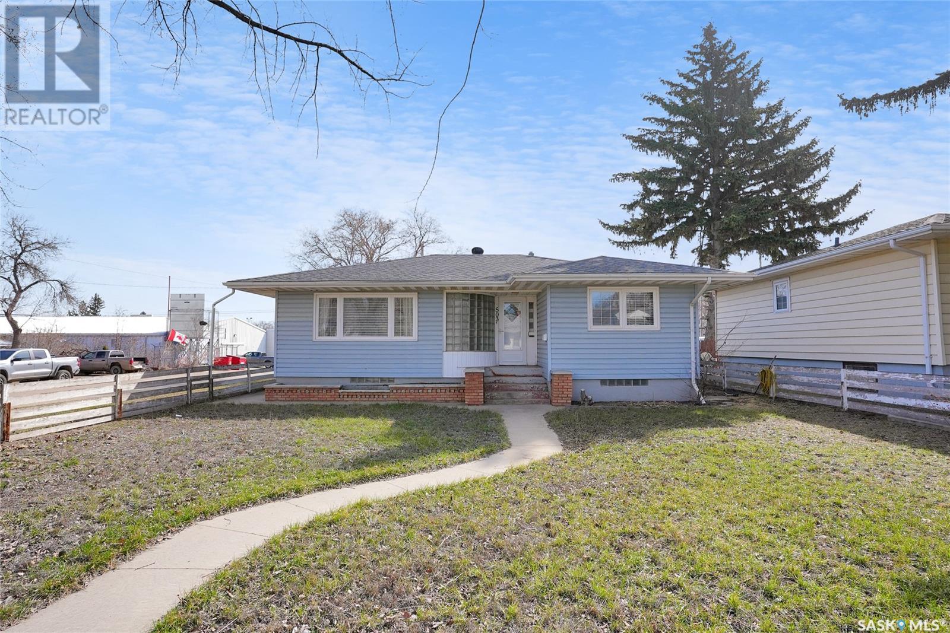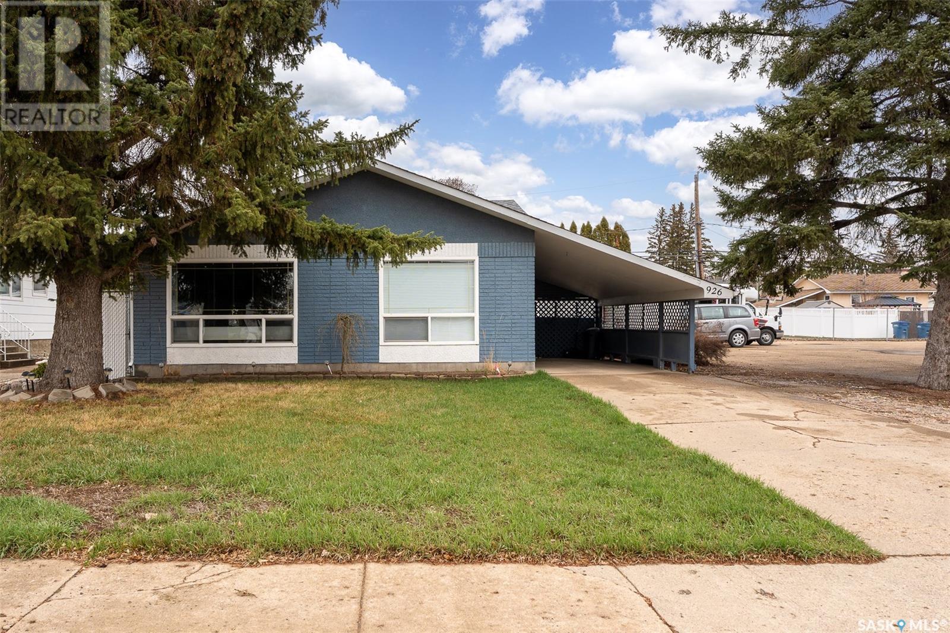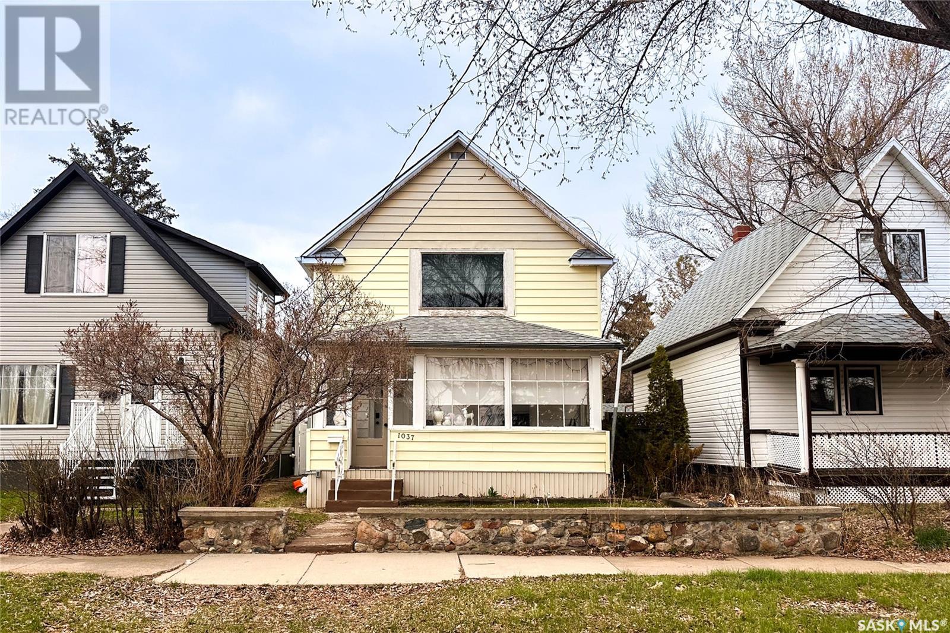Free account required
Unlock the full potential of your property search with a free account! Here's what you'll gain immediate access to:
- Exclusive Access to Every Listing
- Personalized Search Experience
- Favorite Properties at Your Fingertips
- Stay Ahead with Email Alerts
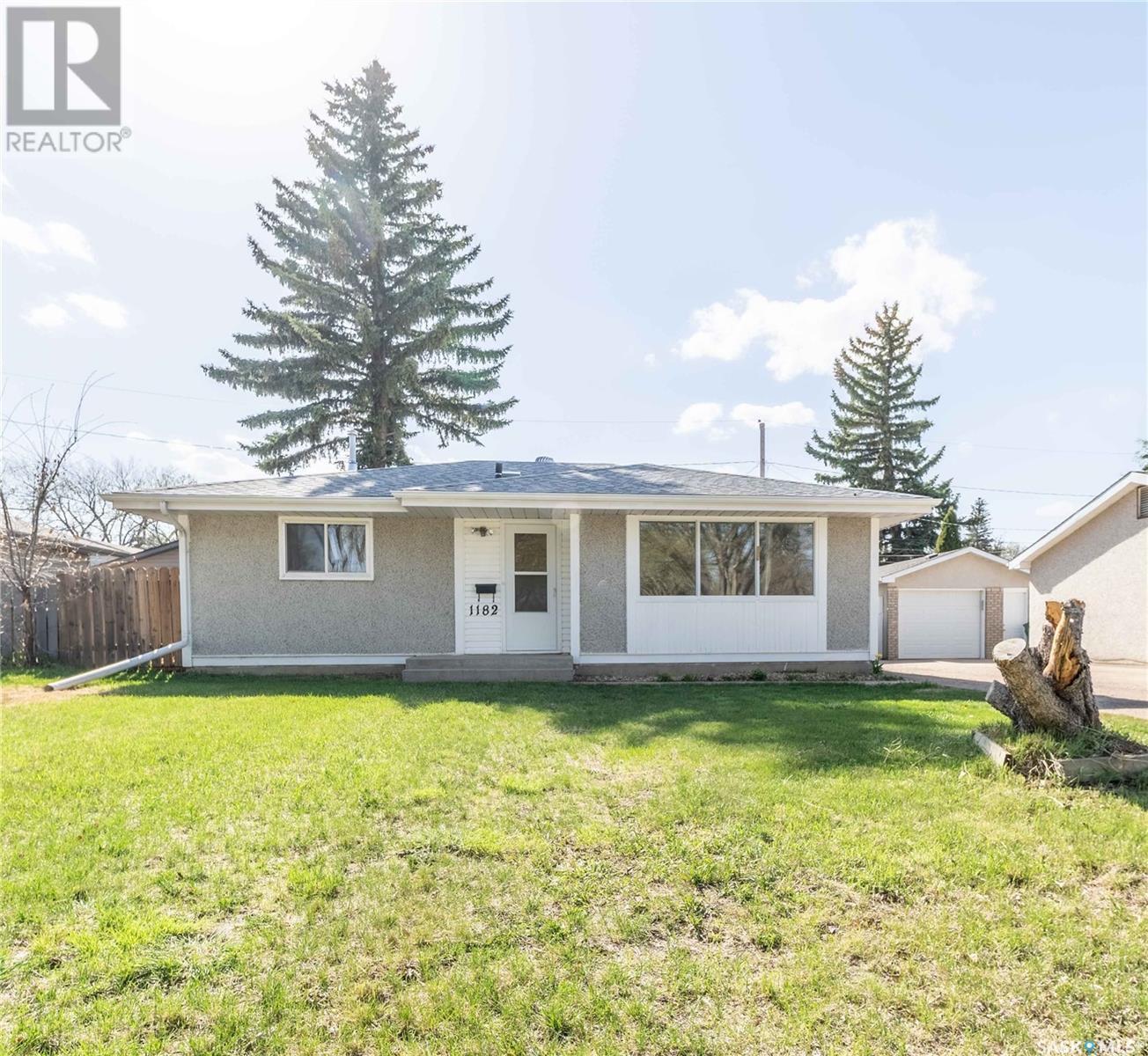

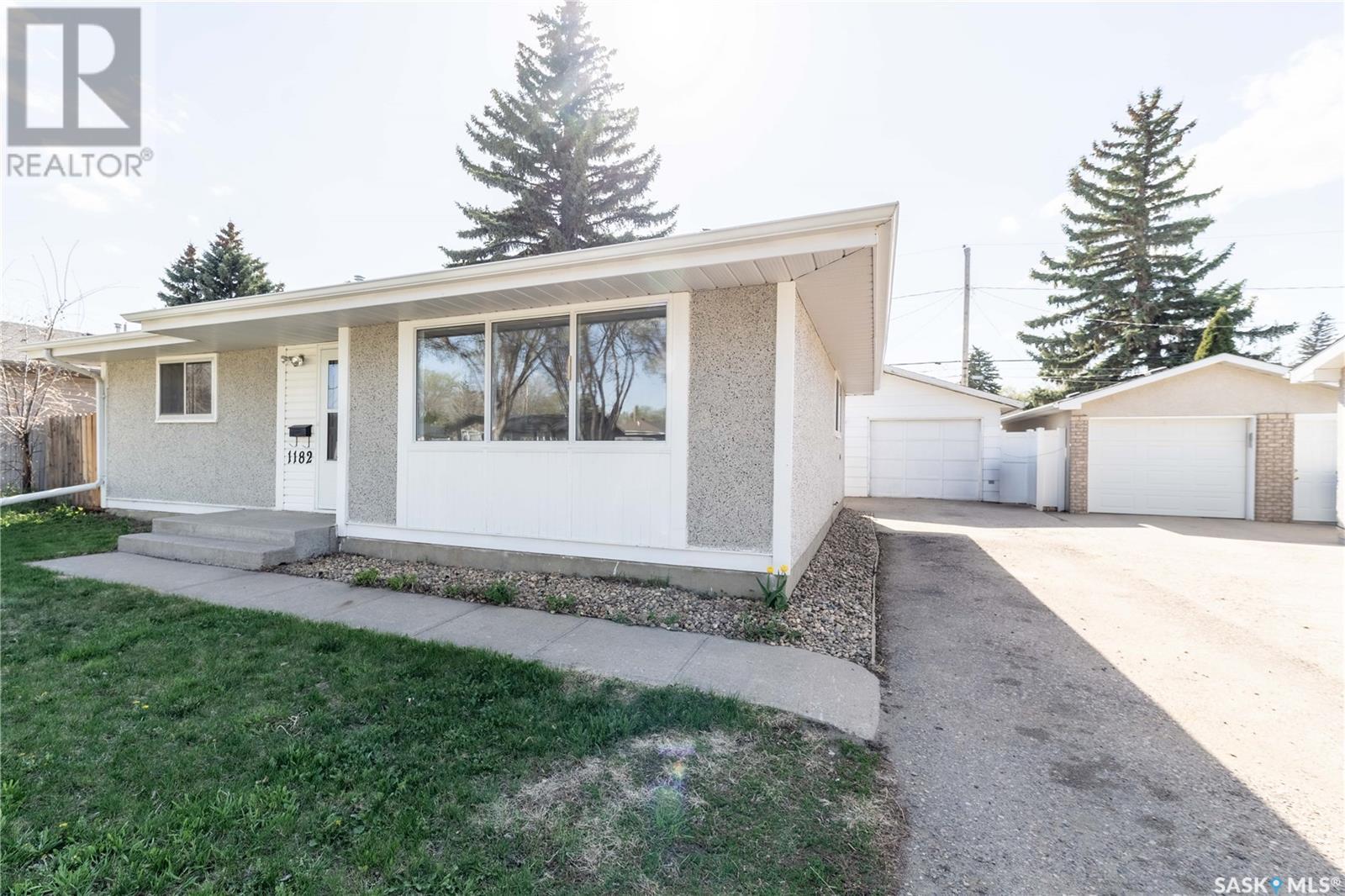

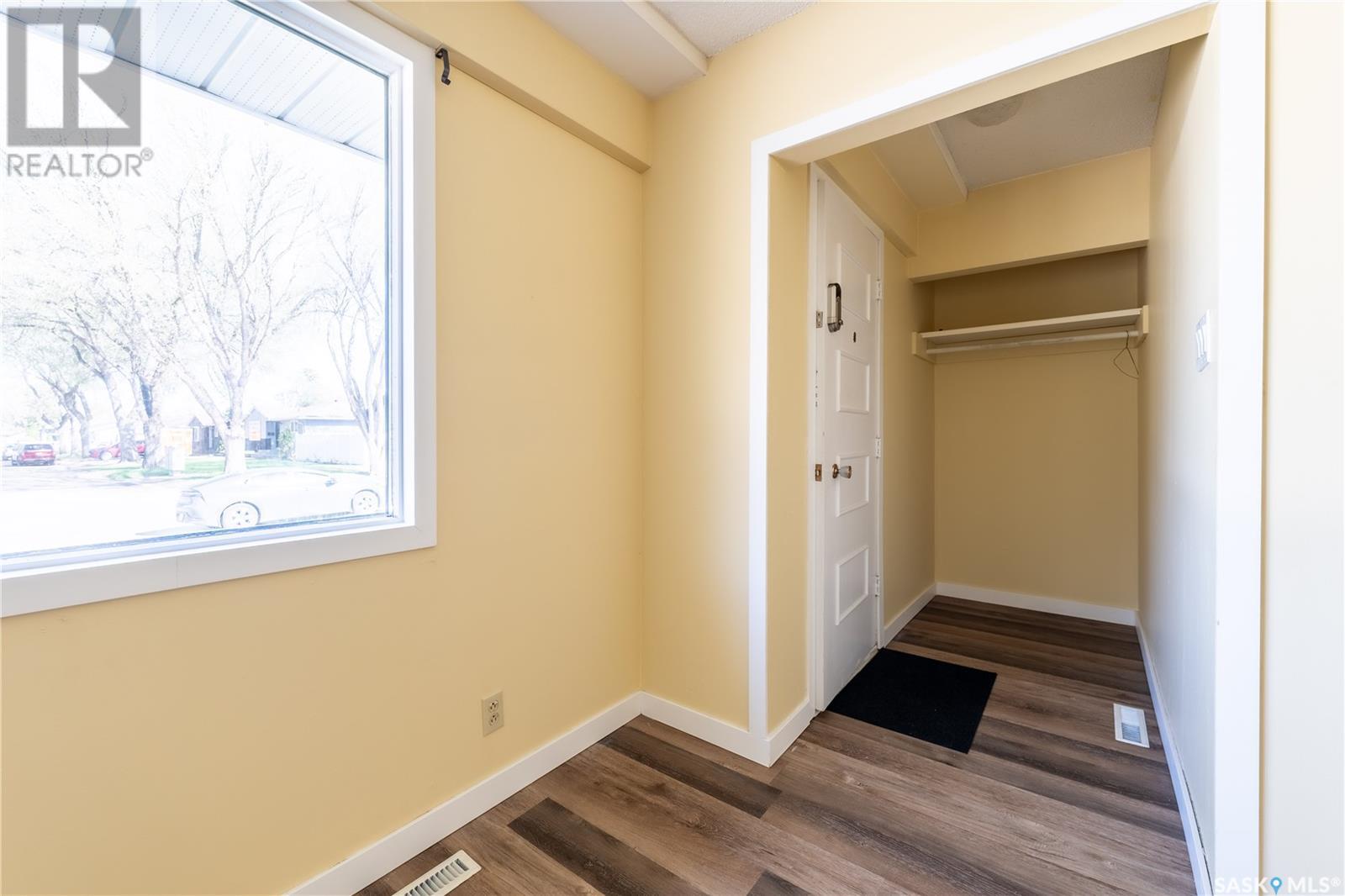
$249,900
1182 Currie CRESCENT
Moose Jaw, Saskatchewan, Saskatchewan, S6H6B7
MLS® Number: SK005122
Property description
This house is located in a very quiet and desirable neighbourhood, just a few blocks from the newly constructed Westheath School. Upon entering, you’ll find a spacious living room. The updated kitchen offers plenty of cabinet space, a tiled backsplash, and a cozy breakfast/dining nook. The main floor features newer laminate flooring throughout, with three good-sized bedrooms and an updated four-piece bathroom complete with tiled walls and a soaker tub. The partially finished basement includes a family room and a den. It also houses the laundry and utility area. The remaining basement space can be used for storage with built-in shelving or finished according to the new owners’ vision. This home features a new furnace (2024), new central air conditioning (2024), and a newer water heater (2022). Over the years, the shingles, fascia, and soffit have also been replaced. The oversized single garage is fully insulated and heated, with plenty of power outlets—making it ideal for a hobby workshop. A long concrete driveway provides off-street parking for at least four vehicles.
Building information
Type
*****
Appliances
*****
Architectural Style
*****
Basement Development
*****
Basement Type
*****
Constructed Date
*****
Cooling Type
*****
Heating Fuel
*****
Heating Type
*****
Size Interior
*****
Stories Total
*****
Land information
Fence Type
*****
Landscape Features
*****
Size Frontage
*****
Size Irregular
*****
Size Total
*****
Rooms
Main level
Foyer
*****
4pc Bathroom
*****
Bedroom
*****
Primary Bedroom
*****
Bedroom
*****
Kitchen/Dining room
*****
Living room
*****
Foyer
*****
Basement
Storage
*****
Storage
*****
Laundry room
*****
Den
*****
Family room
*****
Main level
Foyer
*****
4pc Bathroom
*****
Bedroom
*****
Primary Bedroom
*****
Bedroom
*****
Kitchen/Dining room
*****
Living room
*****
Foyer
*****
Basement
Storage
*****
Storage
*****
Laundry room
*****
Den
*****
Family room
*****
Main level
Foyer
*****
4pc Bathroom
*****
Bedroom
*****
Primary Bedroom
*****
Bedroom
*****
Kitchen/Dining room
*****
Living room
*****
Foyer
*****
Basement
Storage
*****
Storage
*****
Laundry room
*****
Den
*****
Family room
*****
Courtesy of Royal LePage® Landmart
Book a Showing for this property
Please note that filling out this form you'll be registered and your phone number without the +1 part will be used as a password.

