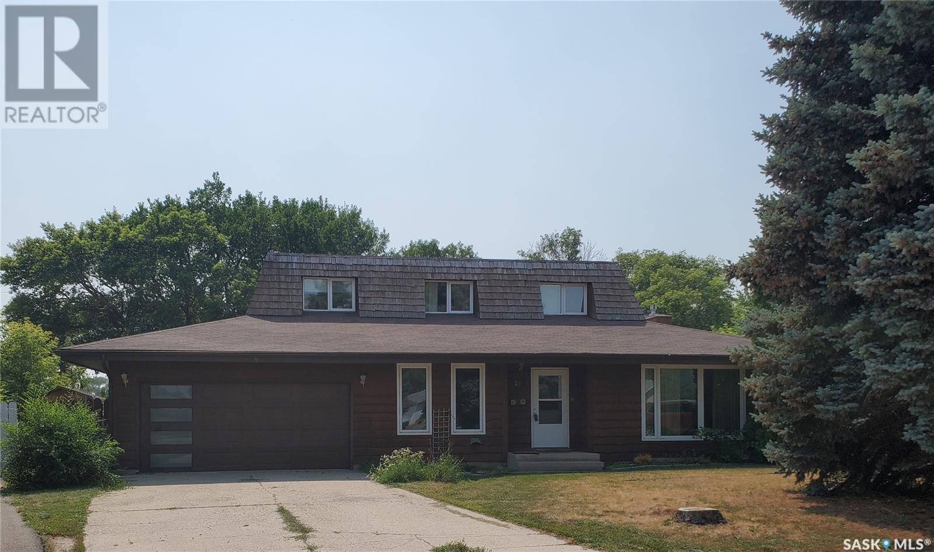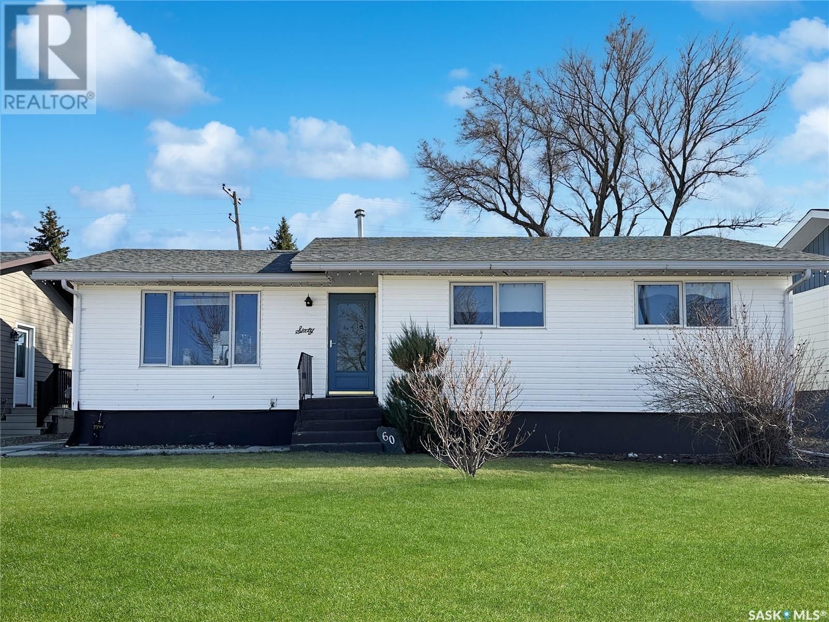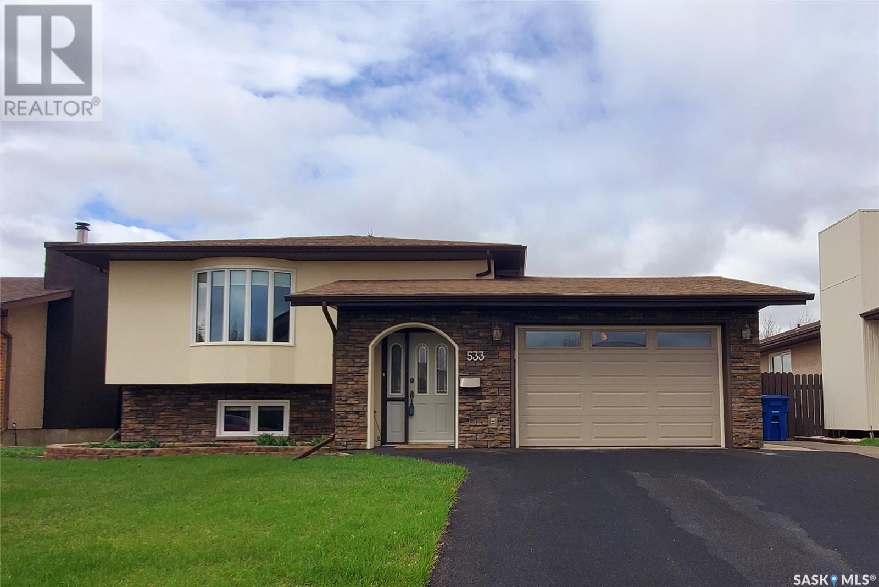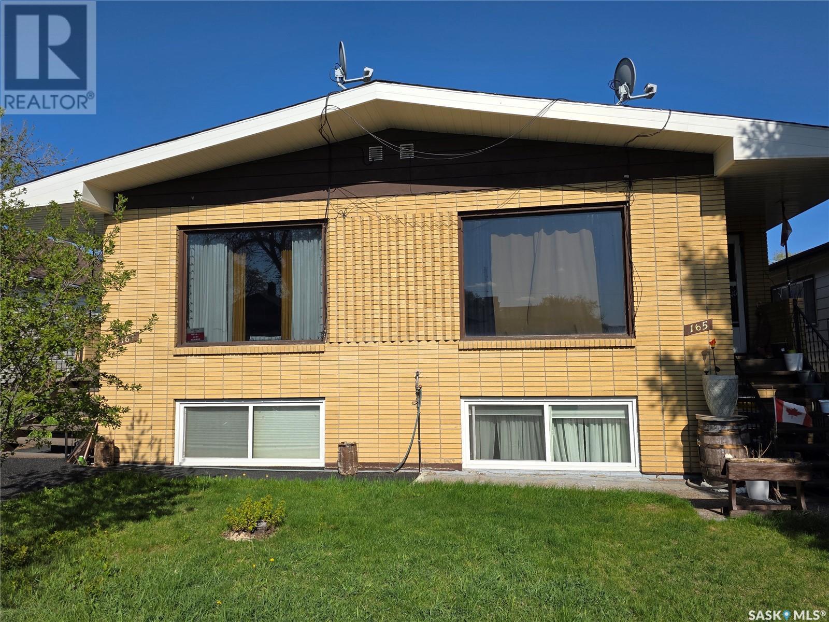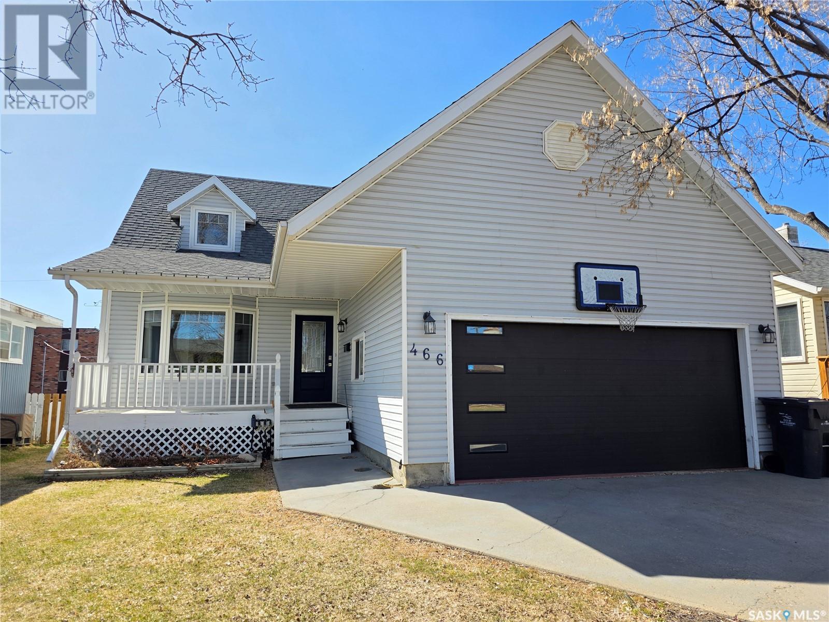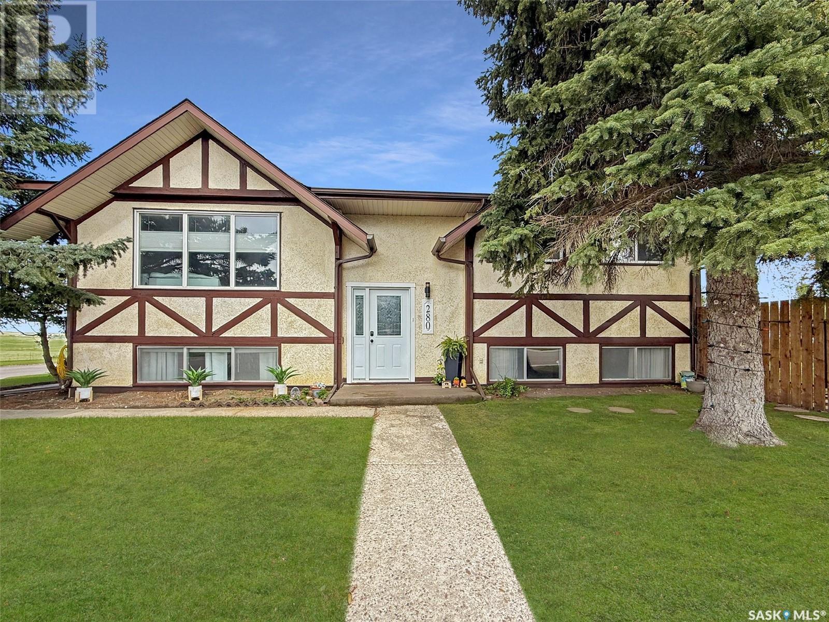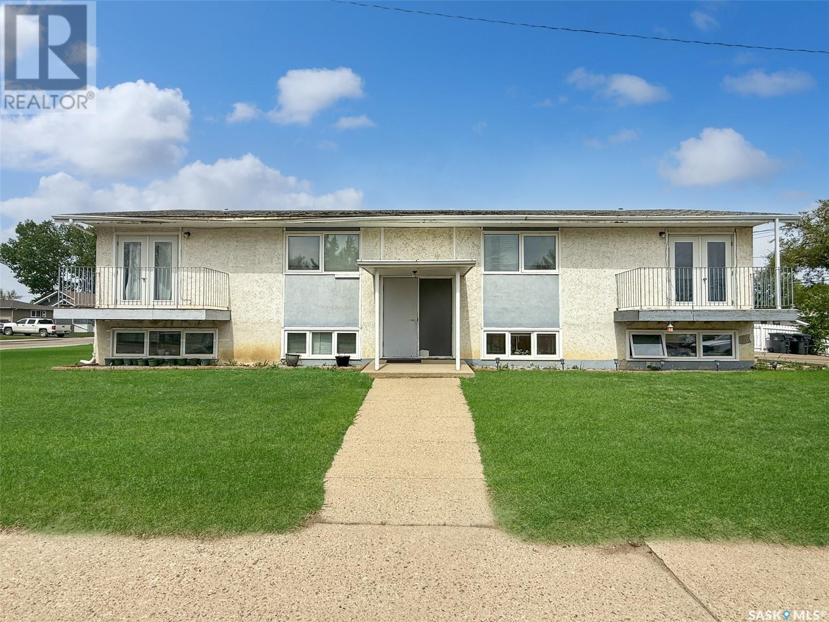Free account required
Unlock the full potential of your property search with a free account! Here's what you'll gain immediate access to:
- Exclusive Access to Every Listing
- Personalized Search Experience
- Favorite Properties at Your Fingertips
- Stay Ahead with Email Alerts
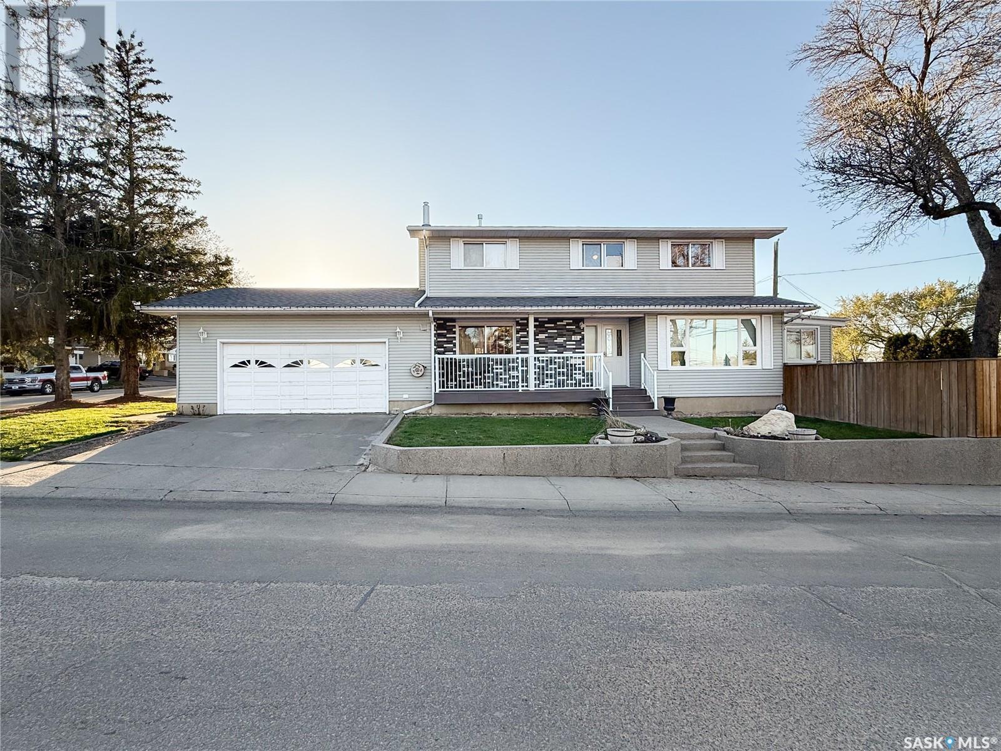
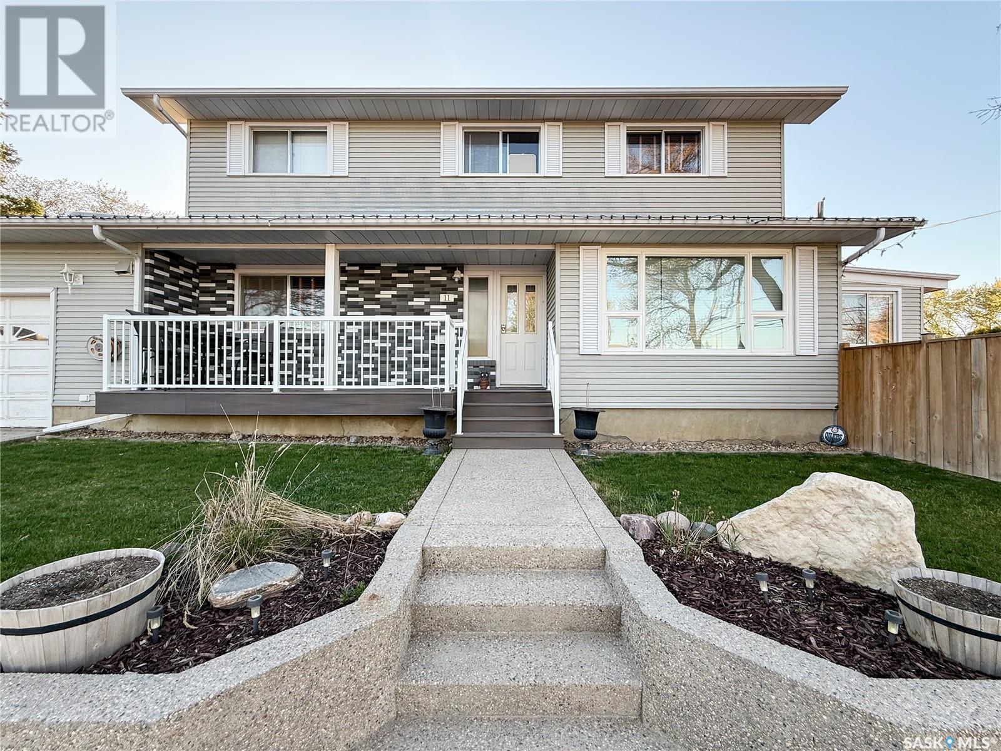
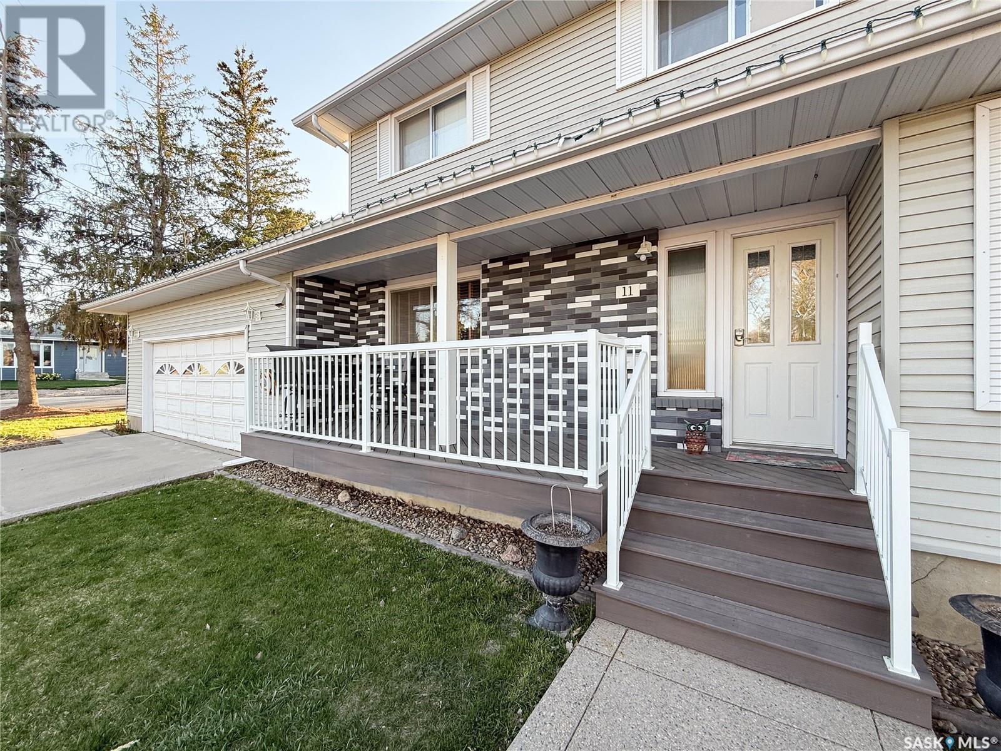
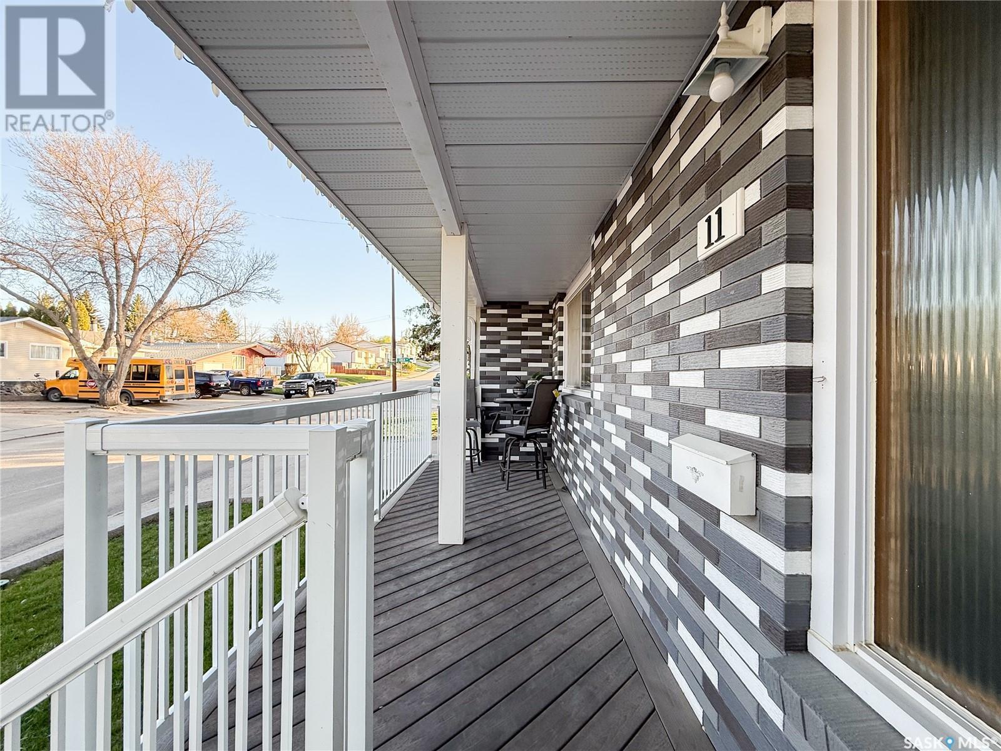
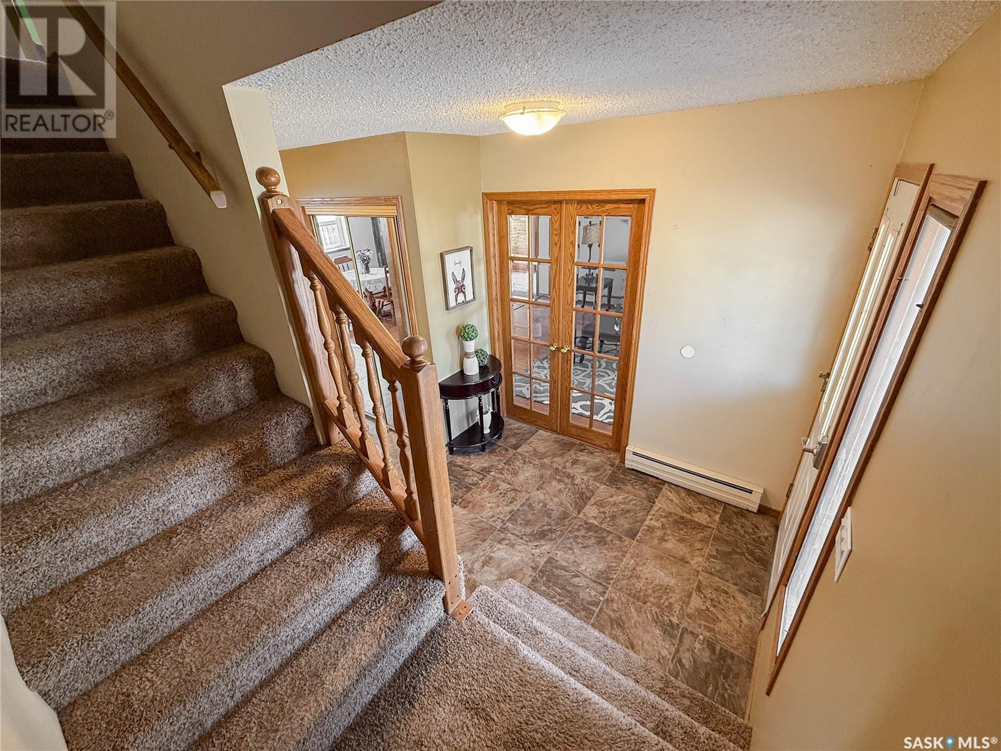
$409,000
11 Conlin DRIVE
Swift Current, Saskatchewan, Saskatchewan, S9H3A7
MLS® Number: SK005147
Property description
Introducing 11 Conlin Drive — a distinguished & expansive 2,198 sqft 2-storey home in the desirable South West neighbourhood of Swift Current, perfectly blending sophistication w/ family comfort. Positioned on a prominent East-facing corner lot w/ lane access, this elegant home greets you w/ a charming front deck, ideal for enjoying tranquil morning sunrises. Step inside to a spacious front entry, thoughtfully designed w/ a large storage closet & access to the main floor living spaces or staircase leading to the upper level. Through classic French doors, the bright & inviting living room showcases oversized windows that flood the space w/ natural light. The adjoining kitchen features rich oak cabinetry, dark accents, a pantry & direct access to the show-stopping sunroom, enhanced by ceiling skylights & double French doors leading to a backyard retreat. Here, a private deck, firepit area, garden plot & fully fenced yard create the perfect setting for outdoor entertaining. Back inside, the adjacent dining area flows to the main floor laundry/2-piece bath, w/ direct entry to the heated & insulated double attached garage & a side driveway. A welcoming main floor den w/ a cozy gas fireplace completes the main level layout. Ascend the staircase to discover the second floor offers 4 good sized bedrooms, ideal for family & guests, along w/ a 3-piece bath (rough-in for a future sink to create a 4-piece suite). At the end of the hall awaits the generous primary suite - complete w/ a walk-through closet & convenient 2-piece ensuite. The fully finished basement further elevates this home’s appeal, featuring a 6th bedroom, 3-piece bath, a versatile den, expansive family room & abundant storage. Efficiency meets comfort w/ hot water heating, central air conditioning, gas water heater & water softener already in place. This exceptional property offers easy access to Chinook Golf Course, nearby parks, schools & scenic walking paths - don't miss out on this gem!
Building information
Type
*****
Appliances
*****
Architectural Style
*****
Basement Development
*****
Basement Type
*****
Constructed Date
*****
Cooling Type
*****
Fireplace Fuel
*****
Fireplace Present
*****
Fireplace Type
*****
Heating Type
*****
Size Interior
*****
Stories Total
*****
Land information
Fence Type
*****
Landscape Features
*****
Size Frontage
*****
Size Irregular
*****
Size Total
*****
Rooms
Main level
Den
*****
Enclosed porch
*****
Laundry room
*****
Sunroom
*****
Dining room
*****
Kitchen
*****
Living room
*****
Enclosed porch
*****
Basement
Other
*****
3pc Bathroom
*****
Bedroom
*****
Den
*****
Family room
*****
Second level
Bedroom
*****
Bedroom
*****
Bedroom
*****
3pc Bathroom
*****
Bedroom
*****
2pc Ensuite bath
*****
Primary Bedroom
*****
Main level
Den
*****
Enclosed porch
*****
Laundry room
*****
Sunroom
*****
Dining room
*****
Kitchen
*****
Living room
*****
Enclosed porch
*****
Basement
Other
*****
3pc Bathroom
*****
Bedroom
*****
Den
*****
Family room
*****
Second level
Bedroom
*****
Bedroom
*****
Bedroom
*****
3pc Bathroom
*****
Bedroom
*****
2pc Ensuite bath
*****
Primary Bedroom
*****
Main level
Den
*****
Enclosed porch
*****
Laundry room
*****
Sunroom
*****
Dining room
*****
Kitchen
*****
Living room
*****
Enclosed porch
*****
Basement
Other
*****
3pc Bathroom
*****
Courtesy of eXp Realty
Book a Showing for this property
Please note that filling out this form you'll be registered and your phone number without the +1 part will be used as a password.
