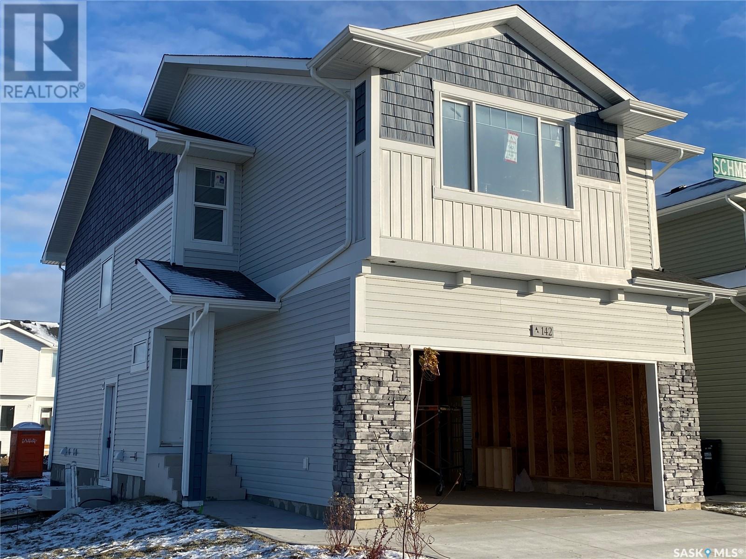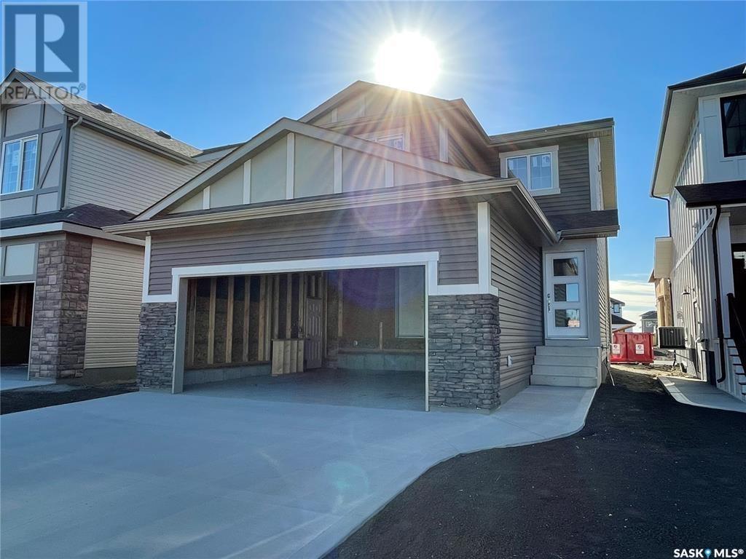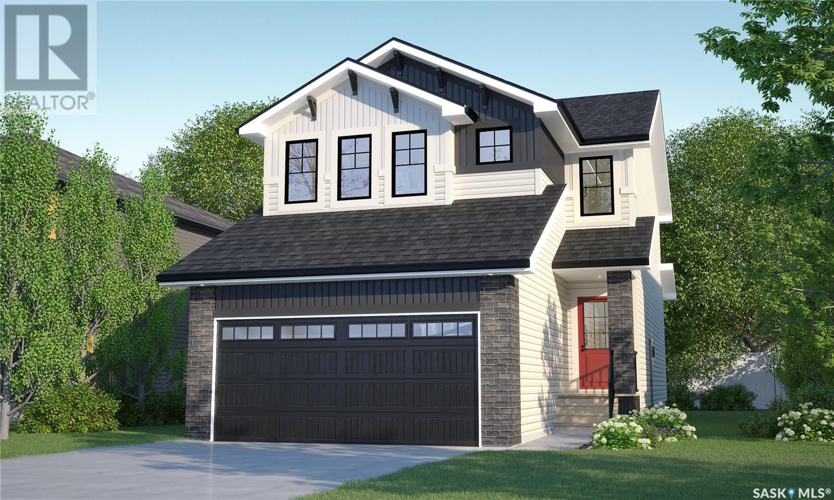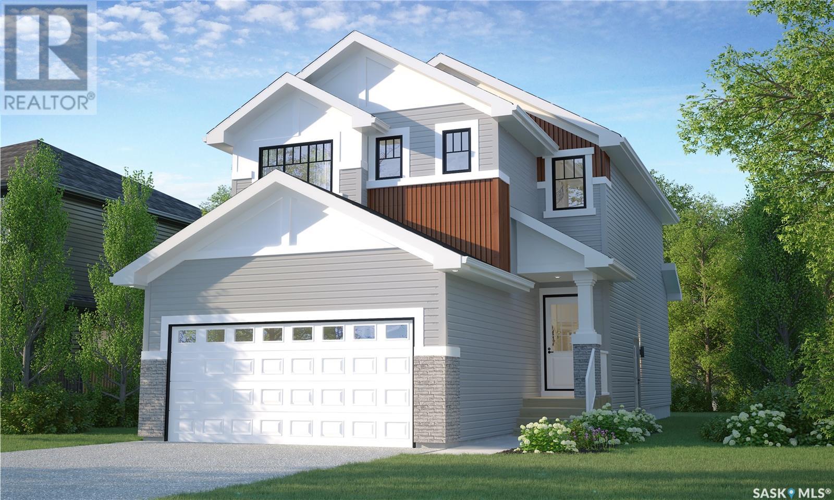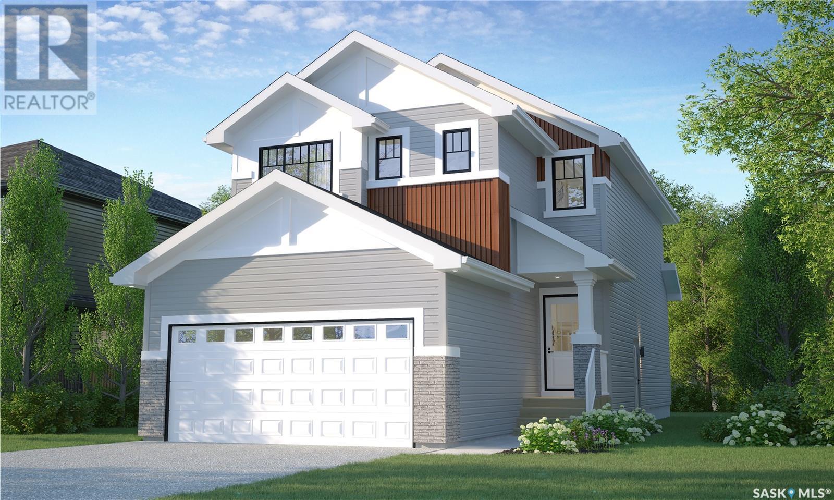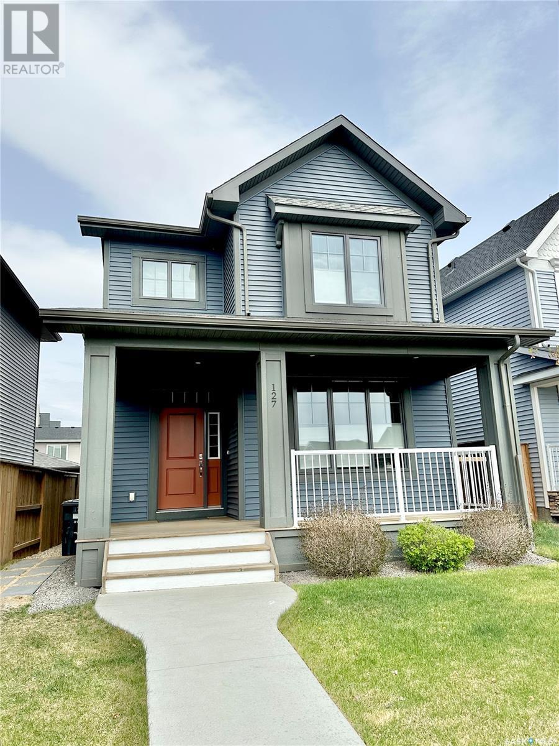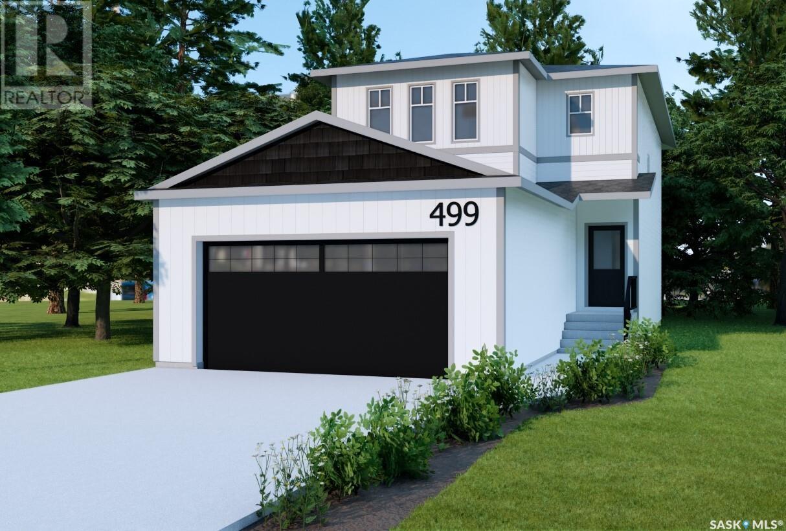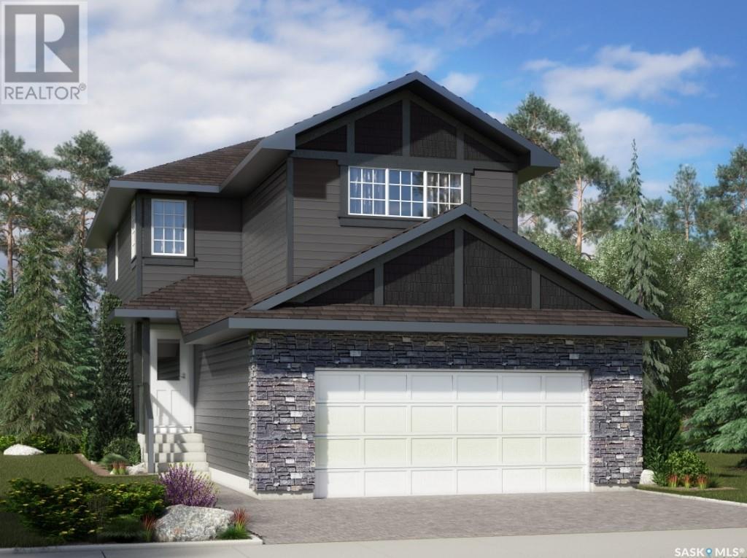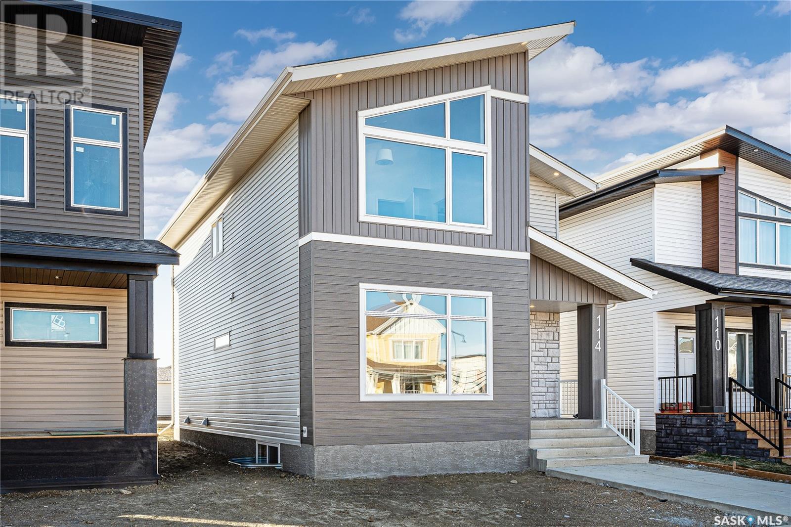Free account required
Unlock the full potential of your property search with a free account! Here's what you'll gain immediate access to:
- Exclusive Access to Every Listing
- Personalized Search Experience
- Favorite Properties at Your Fingertips
- Stay Ahead with Email Alerts
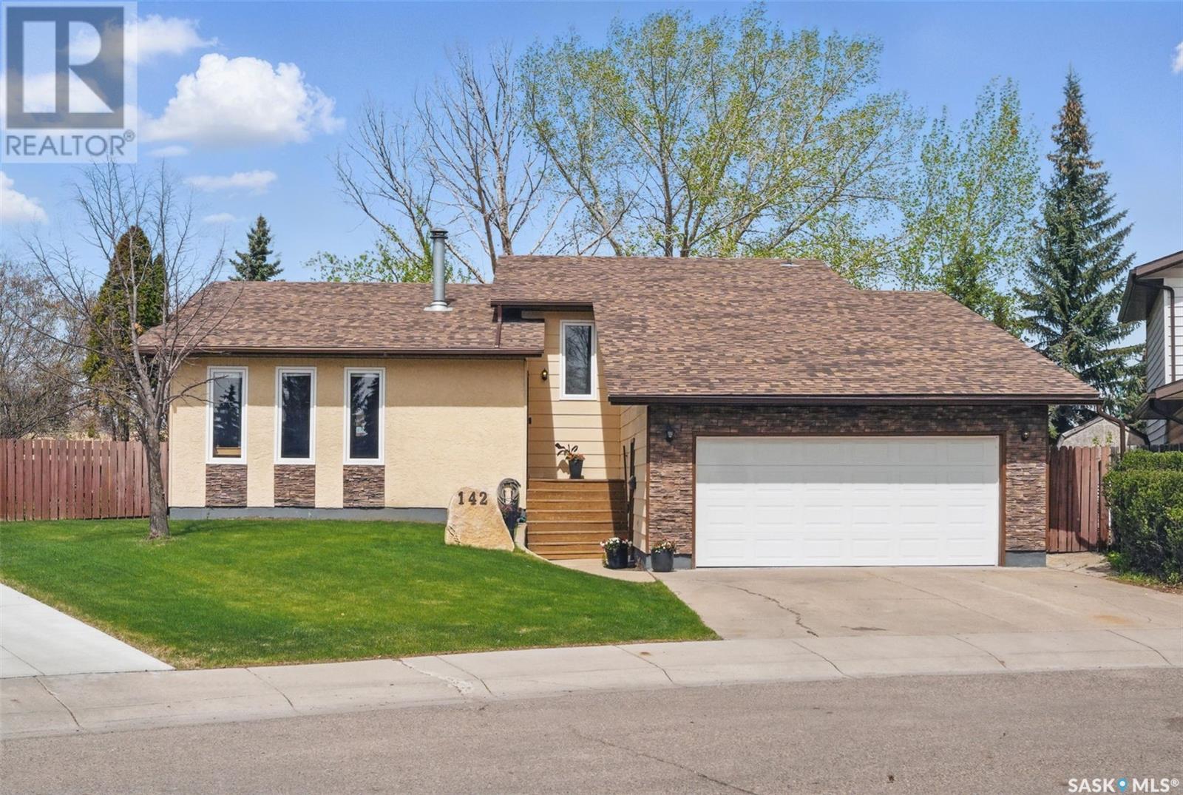
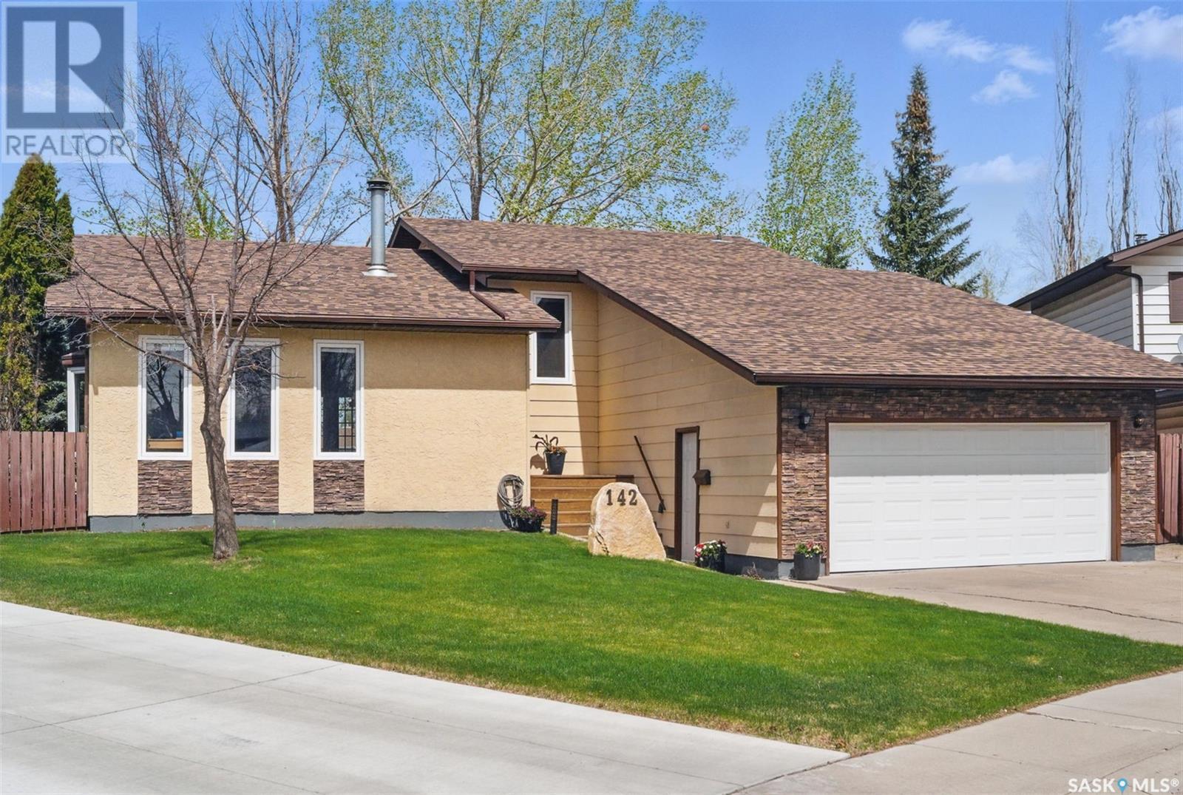

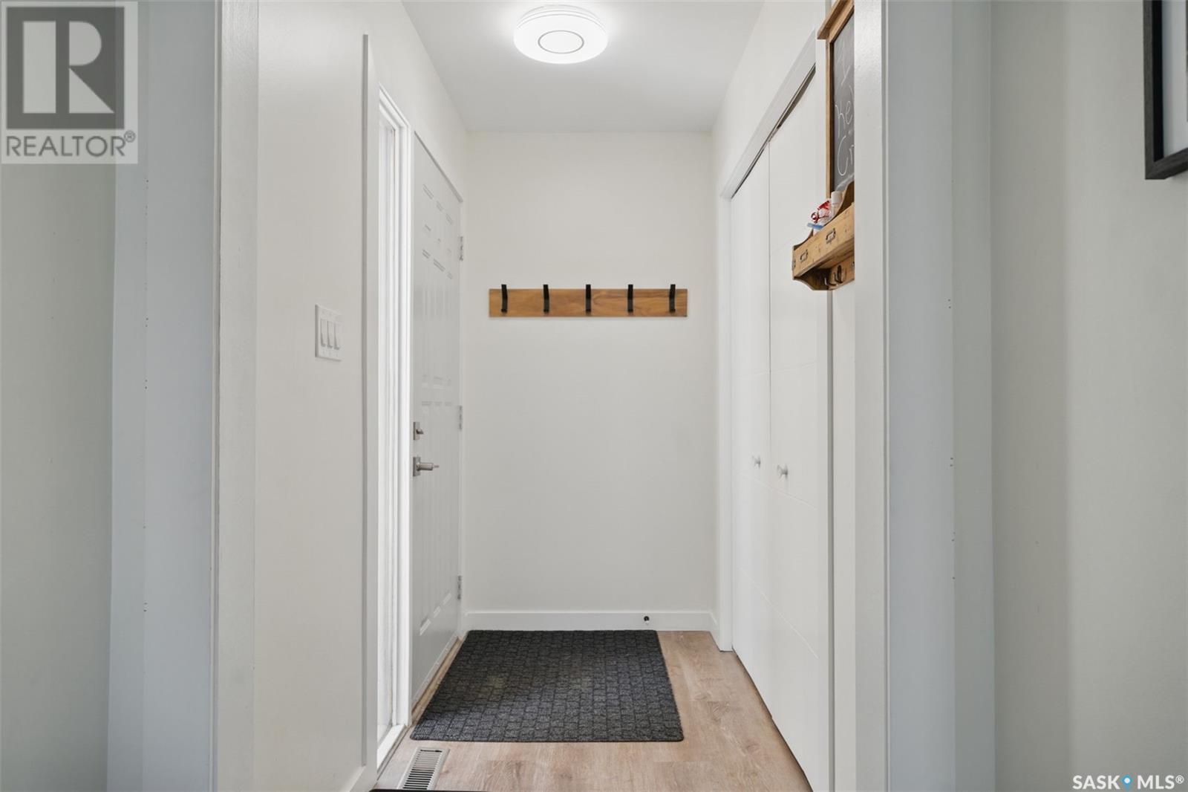
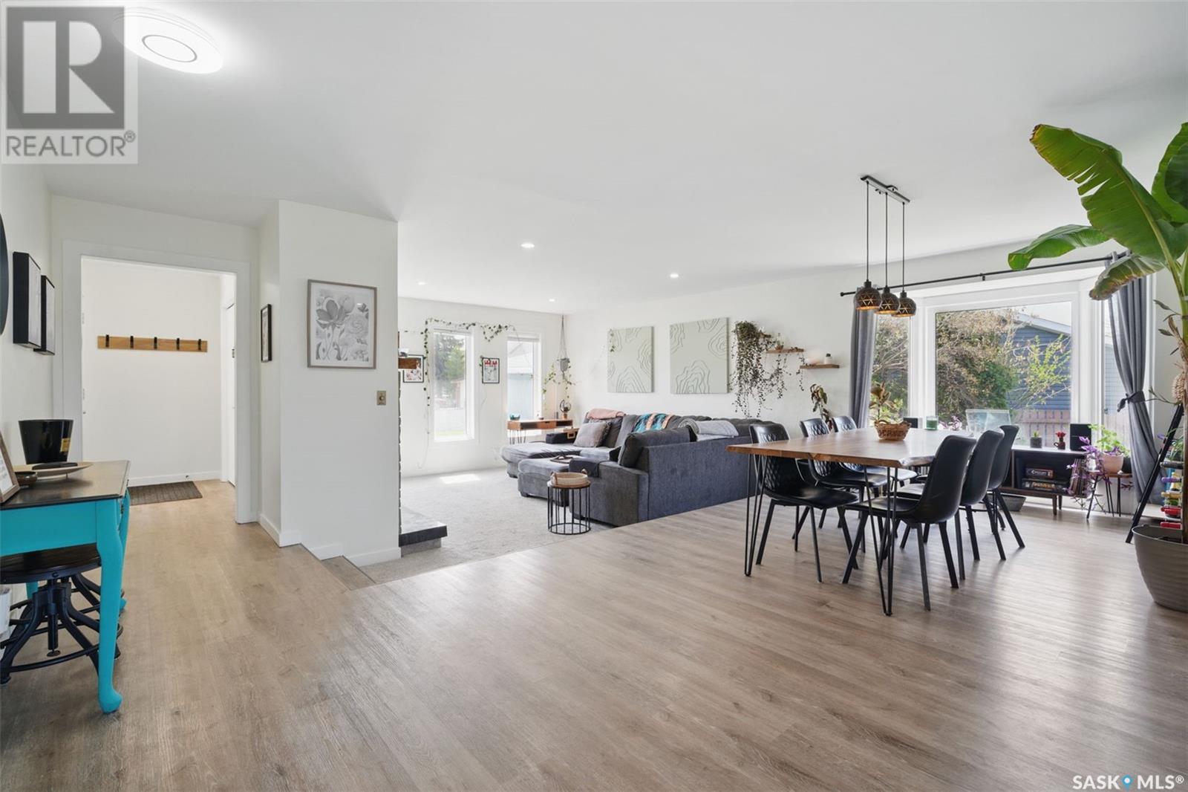
$539,900
142 Kellins CRESCENT
Saskatoon, Saskatchewan, Saskatchewan, S7N2X6
MLS® Number: SK005266
Property description
Welcome to 142 Kellins Crescent in the centrally located neighbourhood of Forest Grove in Saskatoon!! This beautifully renovated 4-bedroom, 3-bathroom split-level home seamlessly blends modern elegance with functional living. Situated at the back of a quiet crescent on an expansive 12,000 SF pie-shaped lot, this home offers both space and style for your family to grow and thrive. Step inside to discover a bright, open-concept living space with beautiful finishes throughout. The heart of the home features a spacious kitchen, perfect for entertaining with plenty of white cabinetry, stainless steel appliances, tile backsplash, matte black double sink & eat up peninsula with room for 3 chairs. The spacious and inviting sunken living room and open dining area provide ample room for gatherings. Retreat to the luxurious primary suite complete with a stunning feature wall and his and her lighting, spa-like ensuite bathroom boasting a custom tile shower, and relaxing soaker tub — your own personal oasis. Three additional spacious bedrooms and two more full bathrooms offer comfort and privacy for family or guests. Enjoy the convenience of a double attached garage with direct entry into the home and the unique charm of a massive backyard — ideal for outdoor entertaining with the 2 tiered deck, patio & fire pit areas. This move-in-ready gem combines plenty of updates throughout with thoughtful design and a desirable location! Don't miss the opportunity to call this incredible property home!
Building information
Type
*****
Appliances
*****
Constructed Date
*****
Construction Style Split Level
*****
Cooling Type
*****
Heating Type
*****
Size Interior
*****
Land information
Fence Type
*****
Landscape Features
*****
Size Irregular
*****
Size Total
*****
Rooms
Main level
Kitchen
*****
Dining room
*****
Living room
*****
Basement
3pc Bathroom
*****
Den
*****
Bedroom
*****
Laundry room
*****
Family room
*****
Second level
5pc Ensuite bath
*****
Primary Bedroom
*****
4pc Bathroom
*****
Bedroom
*****
Bedroom
*****
Main level
Kitchen
*****
Dining room
*****
Living room
*****
Basement
3pc Bathroom
*****
Den
*****
Bedroom
*****
Laundry room
*****
Family room
*****
Second level
5pc Ensuite bath
*****
Primary Bedroom
*****
4pc Bathroom
*****
Bedroom
*****
Bedroom
*****
Main level
Kitchen
*****
Dining room
*****
Living room
*****
Basement
3pc Bathroom
*****
Den
*****
Bedroom
*****
Laundry room
*****
Family room
*****
Second level
5pc Ensuite bath
*****
Primary Bedroom
*****
4pc Bathroom
*****
Bedroom
*****
Bedroom
*****
Main level
Kitchen
*****
Dining room
*****
Living room
*****
Basement
3pc Bathroom
*****
Den
*****
Bedroom
*****
Laundry room
*****
Family room
*****
Second level
5pc Ensuite bath
*****
Primary Bedroom
*****
4pc Bathroom
*****
Courtesy of Boyes Group Realty Inc.
Book a Showing for this property
Please note that filling out this form you'll be registered and your phone number without the +1 part will be used as a password.
