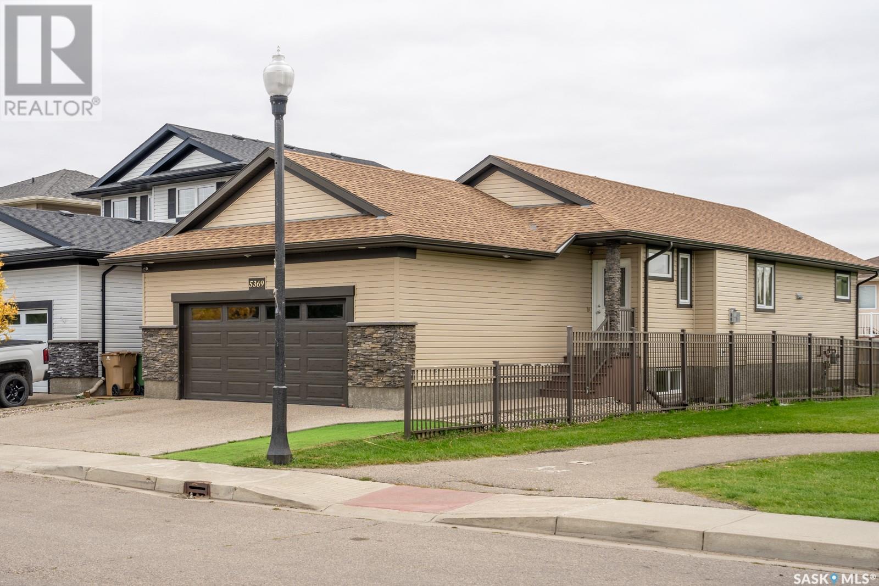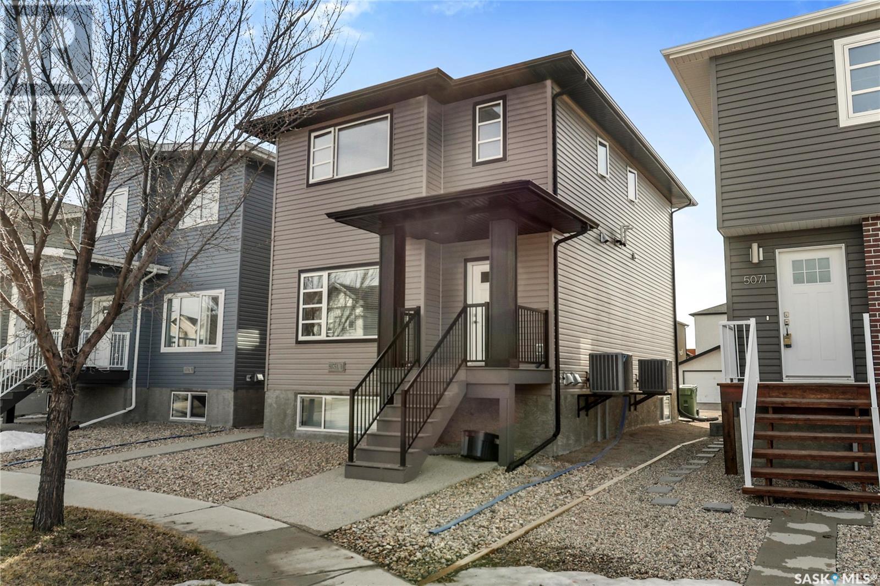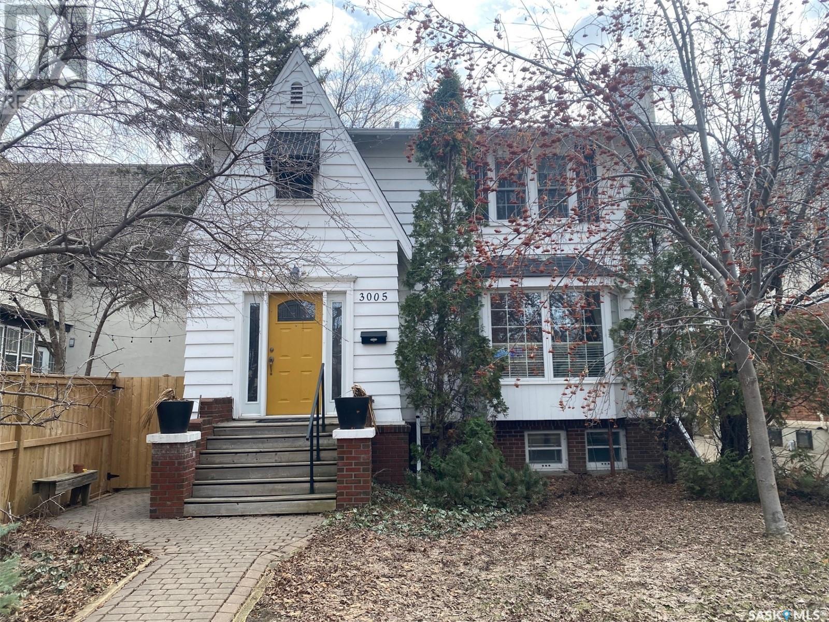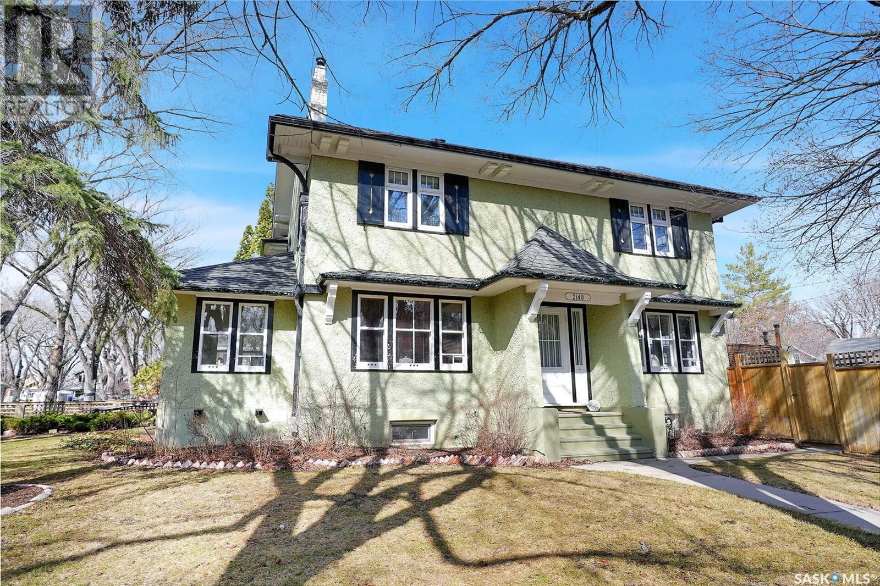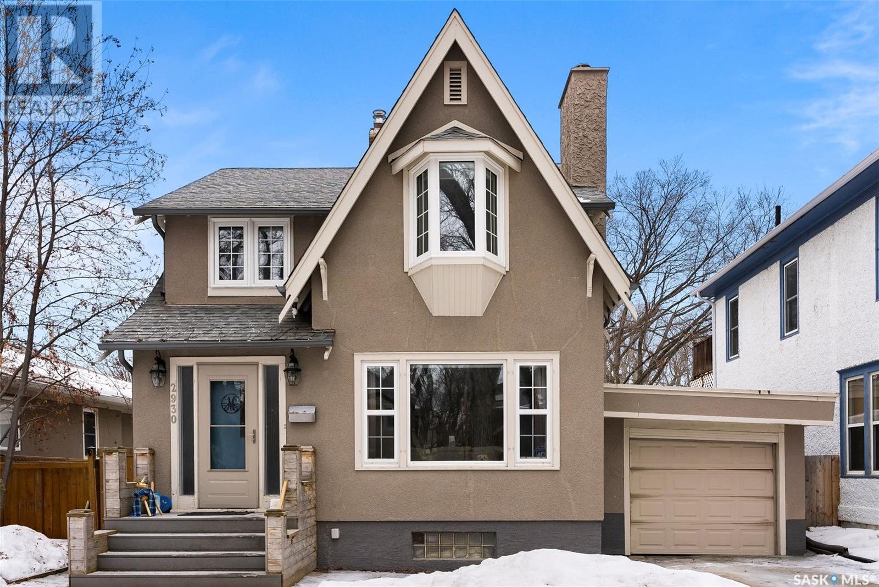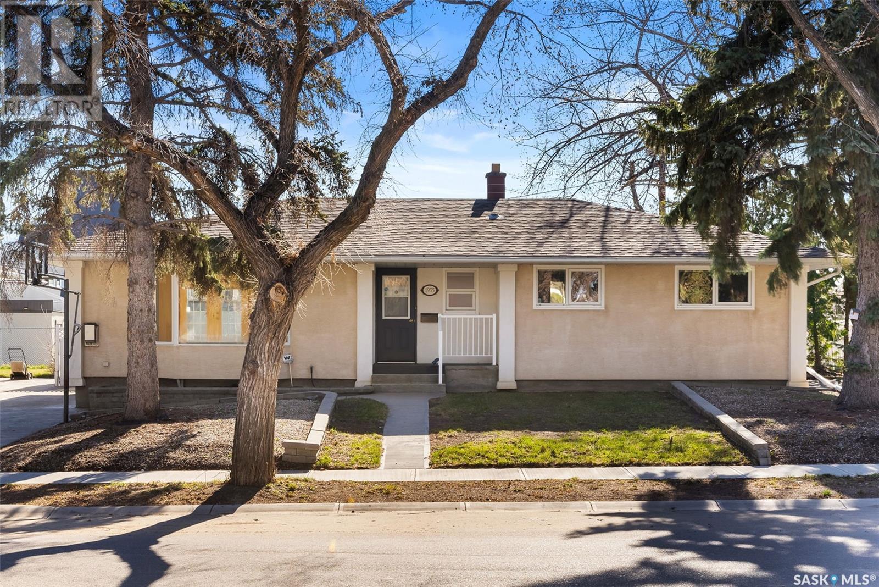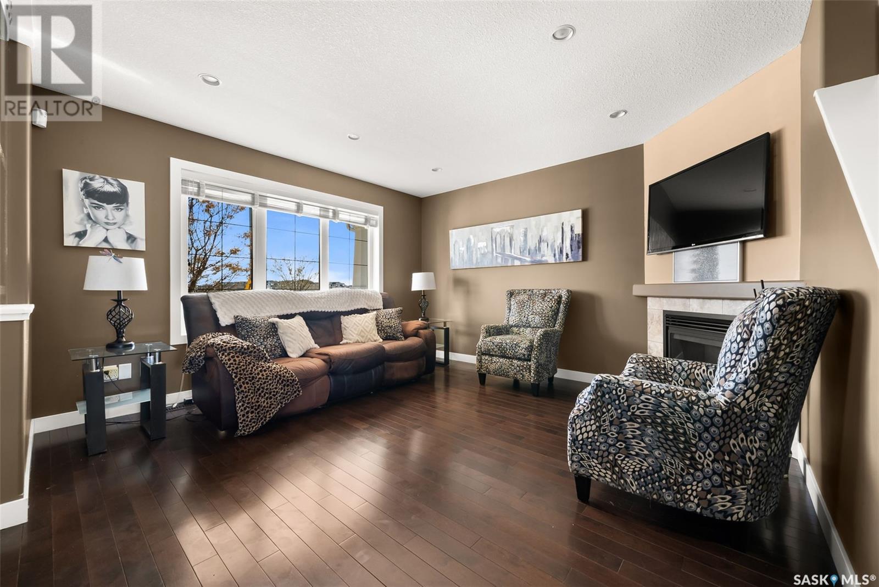Free account required
Unlock the full potential of your property search with a free account! Here's what you'll gain immediate access to:
- Exclusive Access to Every Listing
- Personalized Search Experience
- Favorite Properties at Your Fingertips
- Stay Ahead with Email Alerts
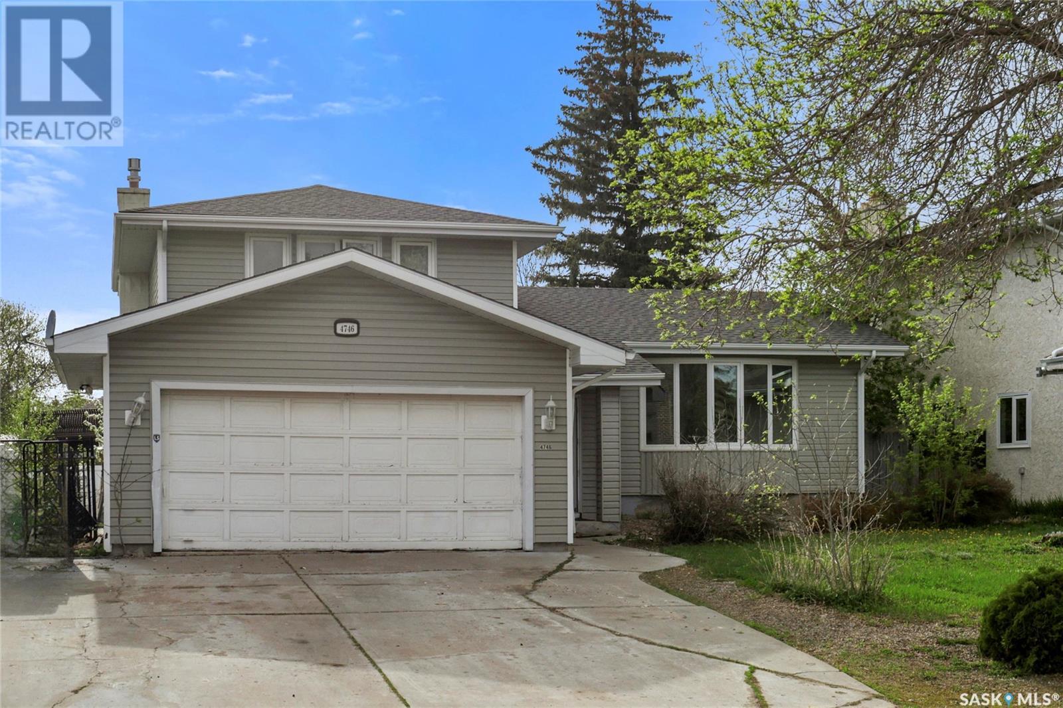
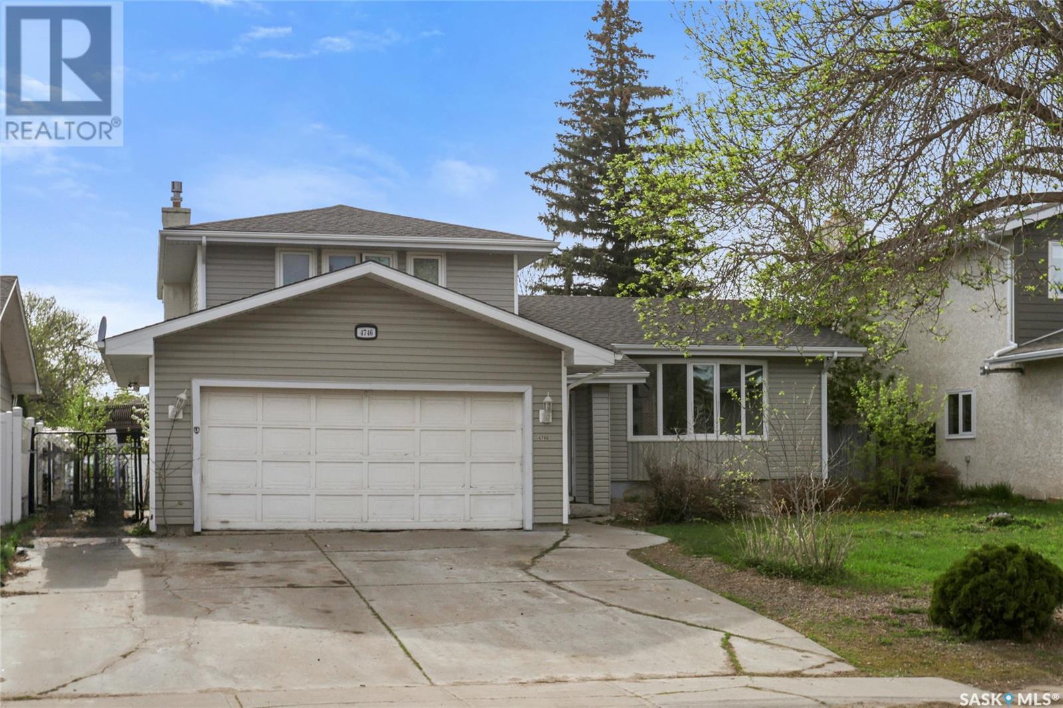
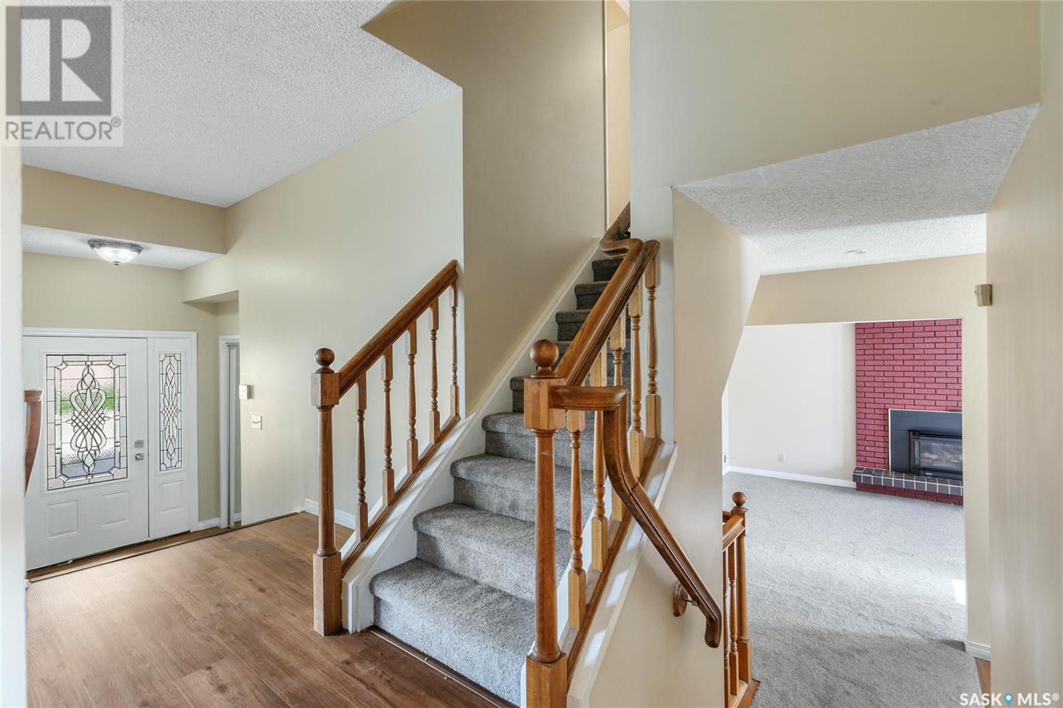
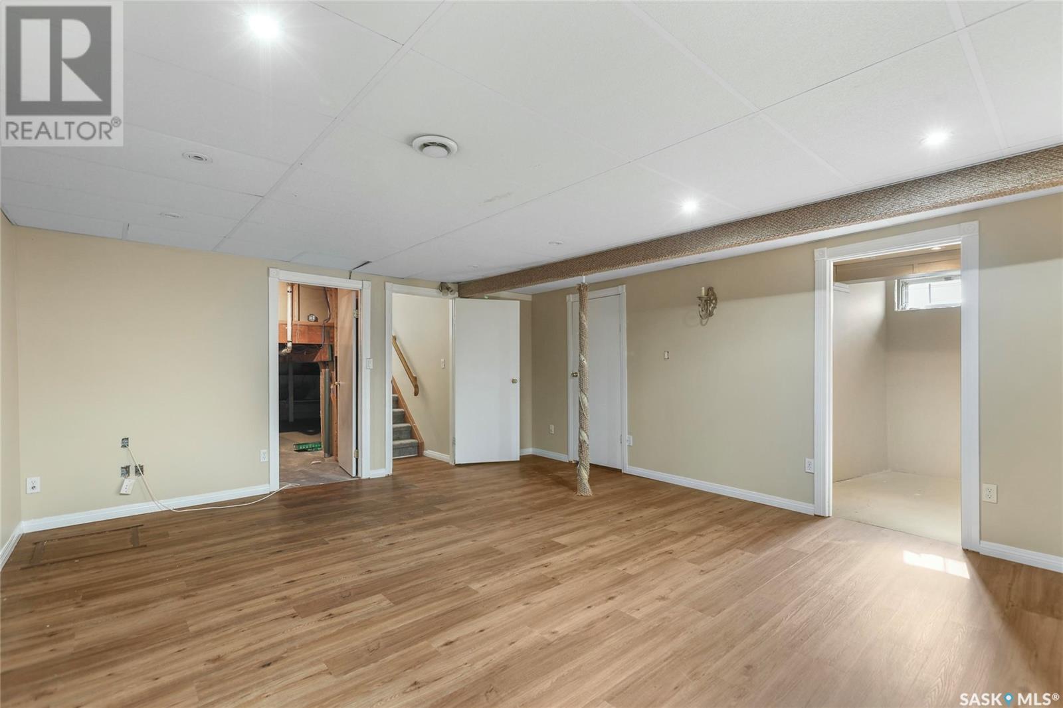
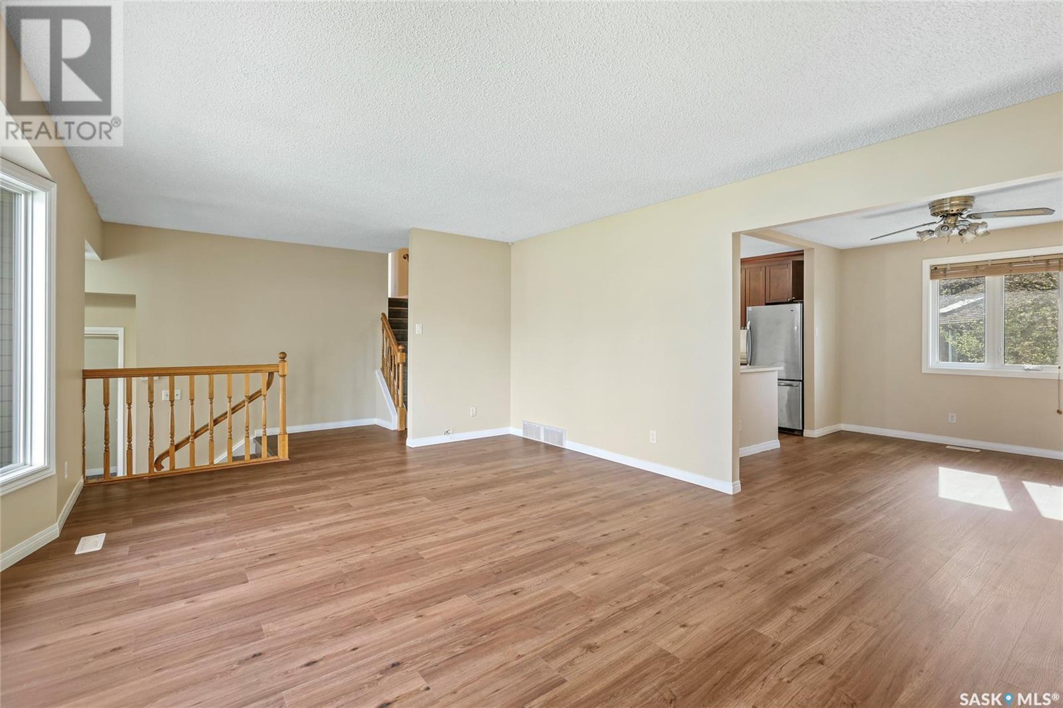
$489,900
4746 MCTAVISH STREET
Regina, Saskatchewan, Saskatchewan, S4S6N6
MLS® Number: SK005416
Property description
Welcome to 4746 McTavish Street – a perfect family home in the heart of Albert Park! This spacious and beautifully updated 4-level split is nestled in one of Regina’s most desirable neighbourhoods—just steps from Dr. A.E. Perry and Ethel Milliken Elementary Schools, Realtors Park, and a short walk to Southland Mall, restaurants, cafes, and major transit routes. Inside, you'll find fresh paint, updated bathrooms, and a blend of vinyl and laminate flooring throughout. The main floor offers a bright, oversized living room with a large bay window, a spacious kitchen with plenty of cupboards and counter space, and a dedicated dining area—ideal for both everyday family life and entertaining. The second level features three generous bedrooms, including a primary suite with a private 2-piece ensuite, and a renovated 4-piece main bathroom. On the third level, enjoy an additional bedroom, a cozy family room with garden doors leading to a deck and mature, fenced backyard, a 2-piece bath, and a laundry area. The fully developed fourth level offers a large rec room, utility room, and tons of storage space. Located near all the essentials—schools, shopping, restaurants, parks, and public transit—this home is perfect for a growing family looking to settle in an established and family-friendly community. Don’t miss out... As per the Seller’s direction, all offers will be presented on 2025-05-14 at 7:00 PM
Building information
Type
*****
Appliances
*****
Constructed Date
*****
Construction Style Split Level
*****
Cooling Type
*****
Heating Fuel
*****
Heating Type
*****
Size Interior
*****
Land information
Fence Type
*****
Landscape Features
*****
Size Irregular
*****
Size Total
*****
Rooms
Main level
Laundry room
*****
2pc Bathroom
*****
Bedroom
*****
Family room
*****
Kitchen
*****
Dining room
*****
Living room
*****
Basement
Other
*****
Family room
*****
Second level
4pc Bathroom
*****
Bedroom
*****
Bedroom
*****
2pc Ensuite bath
*****
Primary Bedroom
*****
Main level
Laundry room
*****
2pc Bathroom
*****
Bedroom
*****
Family room
*****
Kitchen
*****
Dining room
*****
Living room
*****
Basement
Other
*****
Family room
*****
Second level
4pc Bathroom
*****
Bedroom
*****
Bedroom
*****
2pc Ensuite bath
*****
Primary Bedroom
*****
Courtesy of Century 21 Dome Realty Inc.
Book a Showing for this property
Please note that filling out this form you'll be registered and your phone number without the +1 part will be used as a password.

