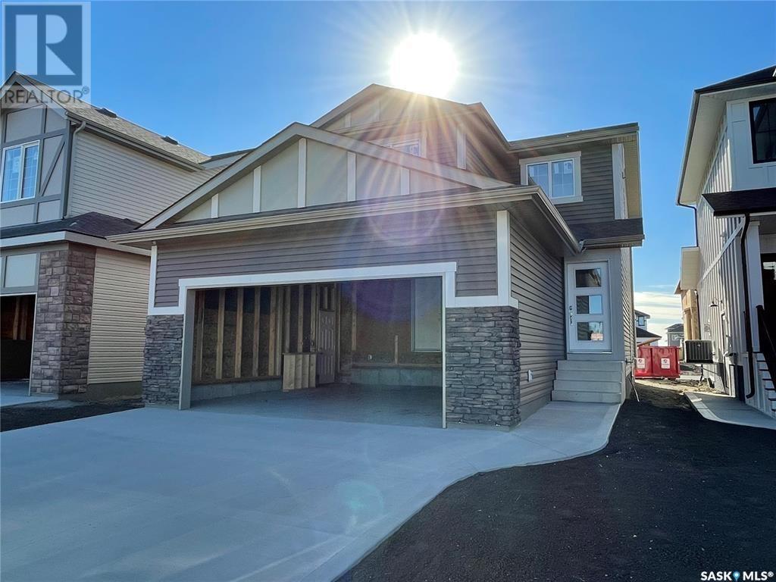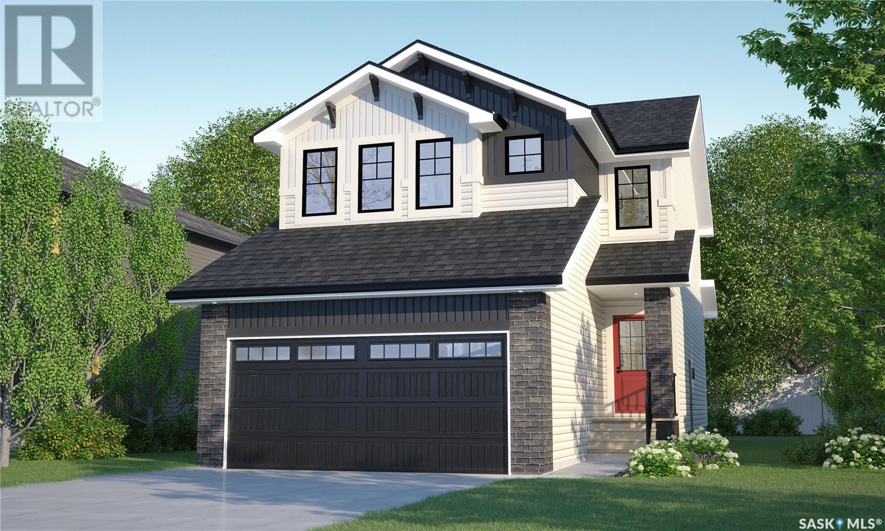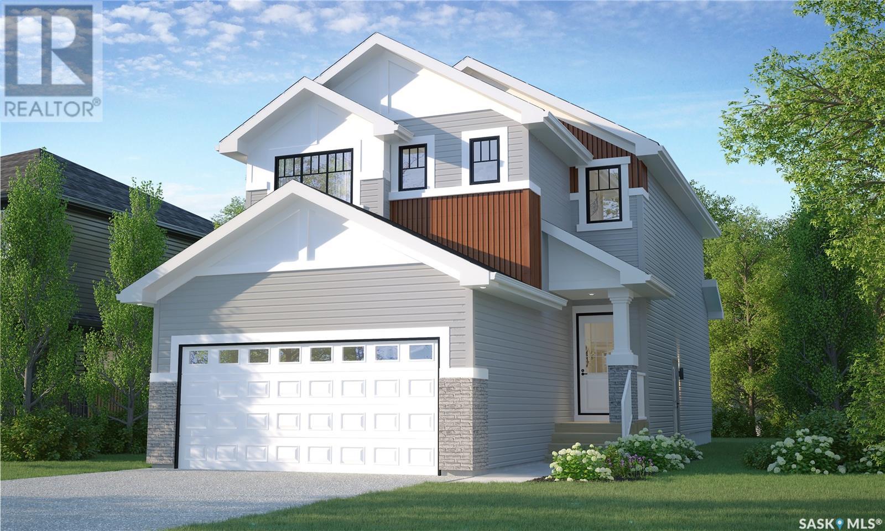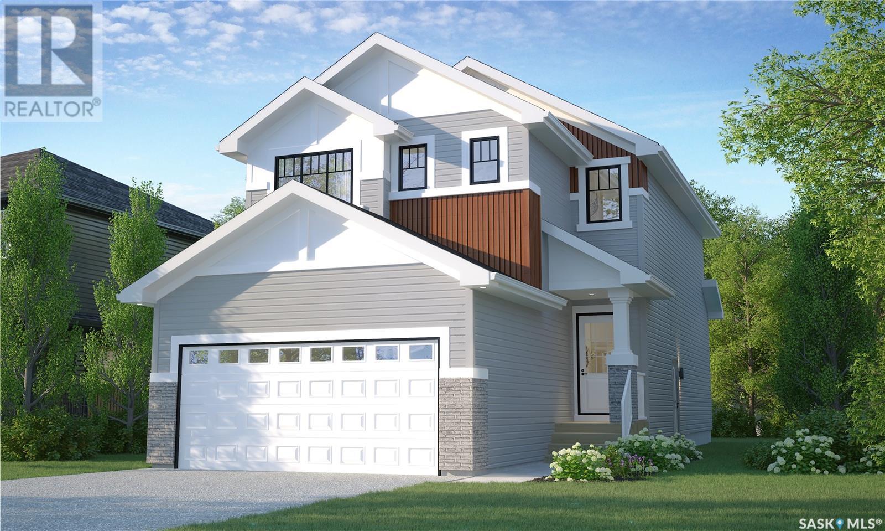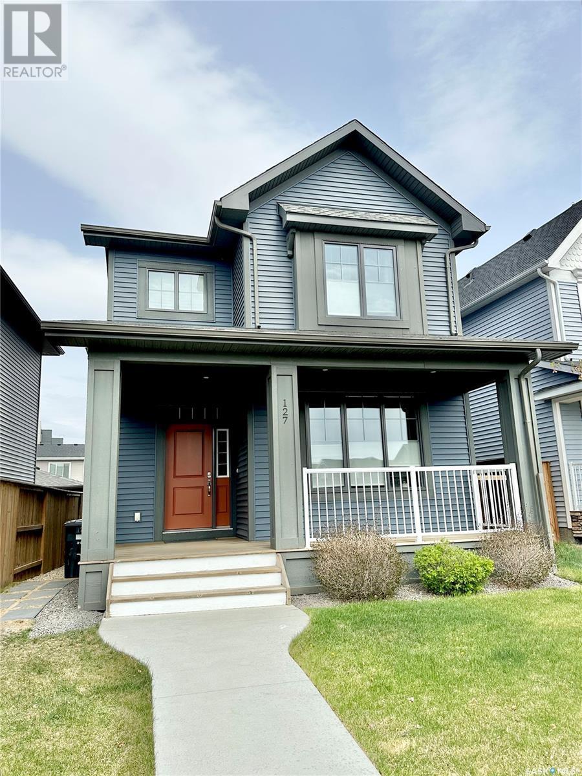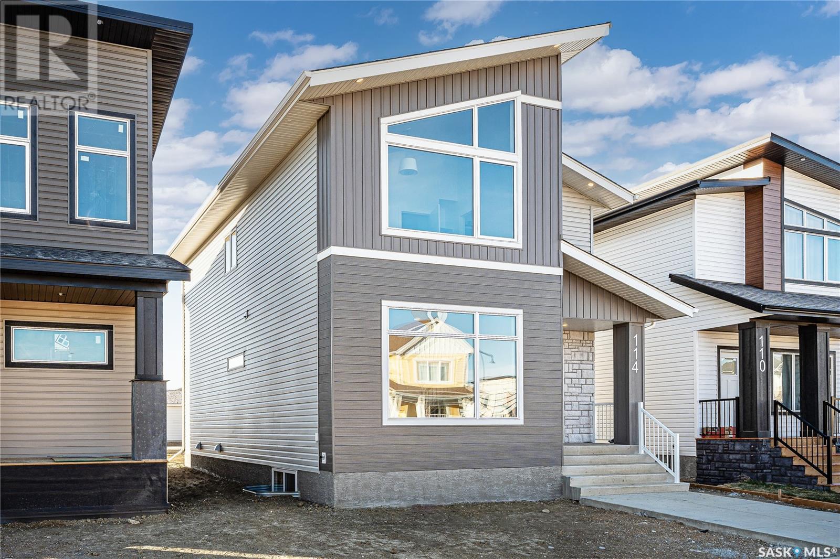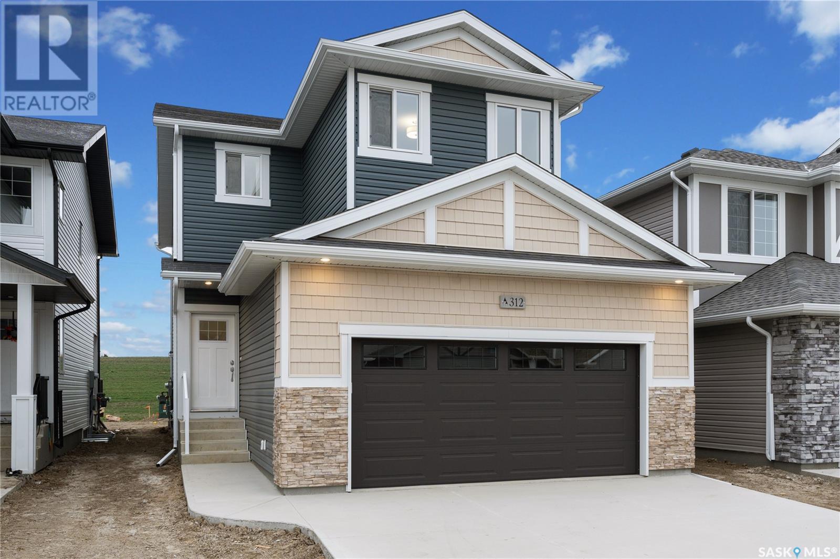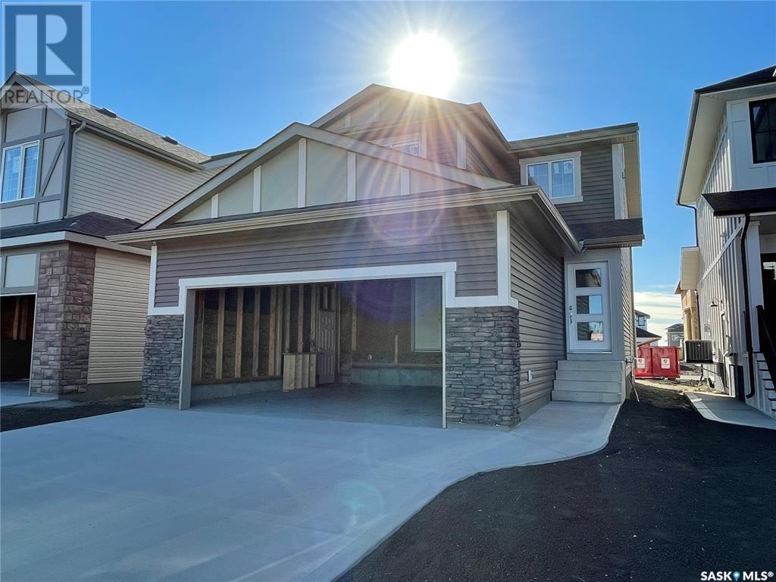Free account required
Unlock the full potential of your property search with a free account! Here's what you'll gain immediate access to:
- Exclusive Access to Every Listing
- Personalized Search Experience
- Favorite Properties at Your Fingertips
- Stay Ahead with Email Alerts
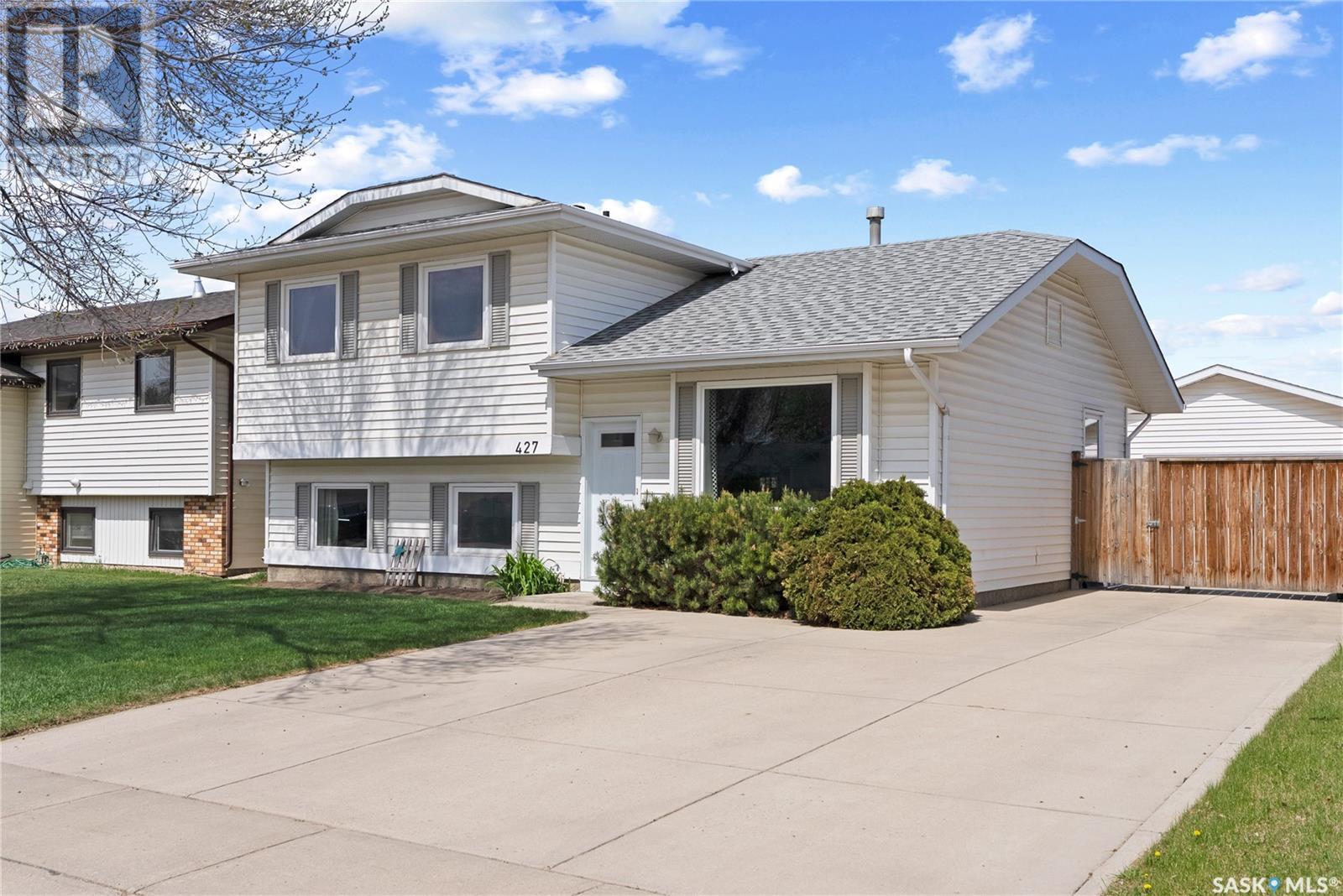


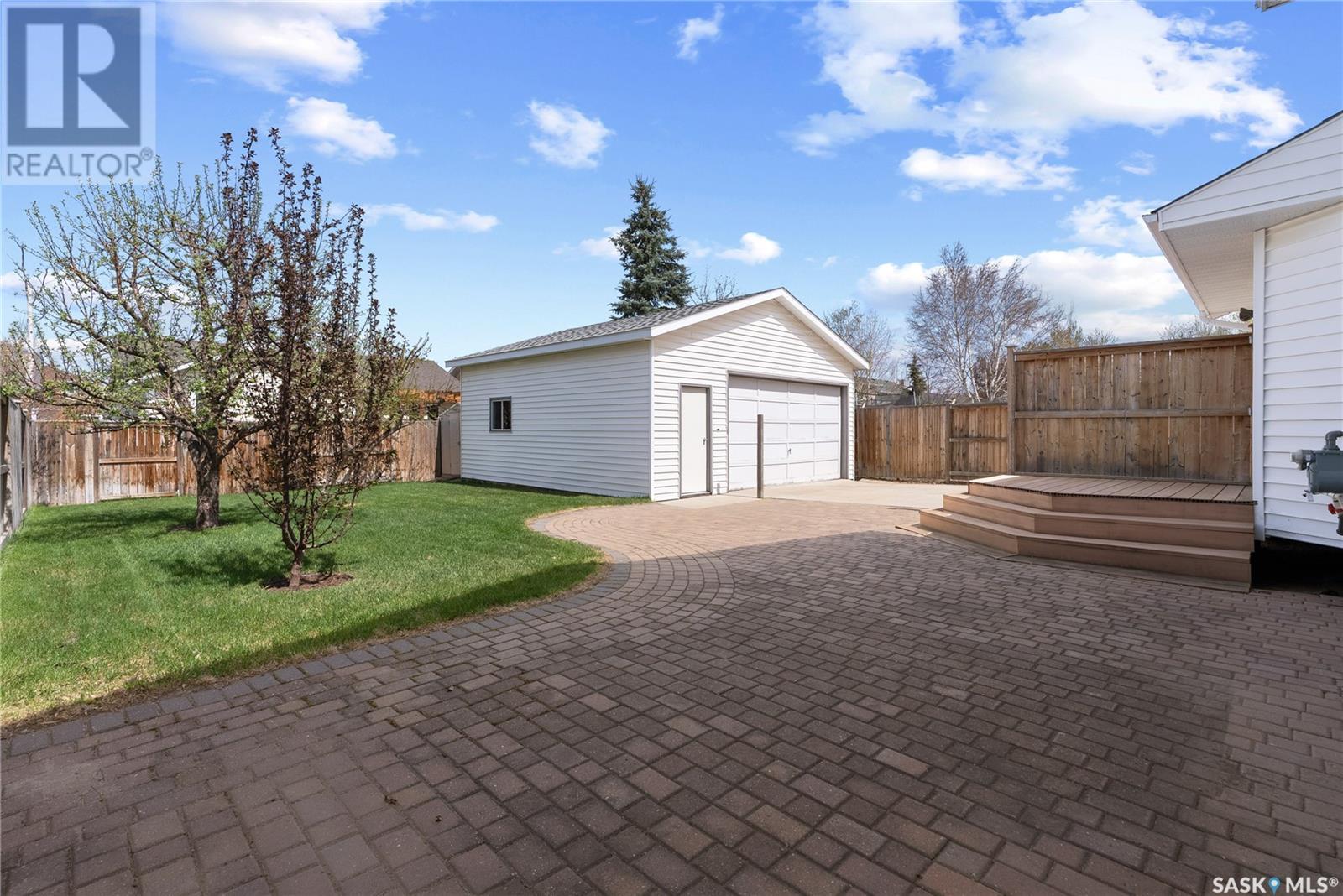

$499,900
427 Garvie ROAD
Saskatoon, Saskatchewan, Saskatchewan, S7S1A2
MLS® Number: SK005462
Property description
Welcome to 427 Garvie Road – a beautifully updated 4-level split in the highly sought-after Silverspring neighbourhood of Saskatoon! This well-maintained home blends classic charm with thoughtful upgrades, offering comfortable and stylish living in a family-friendly community. Step inside to find a bright and spacious layout, enhanced with modern light fixtures (2021) that add warmth and elegance throughout. The main floor offers a functional flow, while PVC windows (2007) bring in abundant natural light. Notable updates include a newer exterior door (2019), water heater (2016), and shingles (2015), providing peace of mind and added value. Outdoors, the home features lush, well-kept grass in both the front and back yards, making it an inviting space for kids, pets, or summer relaxation. The backyard is a true highlight, featuring a low-maintenance composite deck and a large paving stone patio—perfect for entertaining or simply enjoying the outdoors. One of the standout features is the oversized 24' x 24' double detached garage, along with a huge concrete driveway that provides ample room for parking, storage, or recreational vehicles. Located in a quiet, established area close to schools, parks, and amenities, this property is a fantastic opportunity to settle into one of Saskatoon’s most desirable neighbourhoods. Don’t miss your chance to make this Silverspring gem your new home!... As per the Seller’s direction, all offers will be presented on 2025-05-15 at 12:05 AM
Building information
Type
*****
Appliances
*****
Basement Development
*****
Basement Type
*****
Constructed Date
*****
Construction Style Split Level
*****
Cooling Type
*****
Heating Fuel
*****
Heating Type
*****
Size Interior
*****
Land information
Fence Type
*****
Landscape Features
*****
Size Frontage
*****
Size Irregular
*****
Size Total
*****
Rooms
Main level
Kitchen/Dining room
*****
Living room
*****
Fourth level
Laundry room
*****
Third level
3pc Bathroom
*****
Den
*****
Family room
*****
Second level
Bedroom
*****
Bedroom
*****
4pc Bathroom
*****
Primary Bedroom
*****
Main level
Kitchen/Dining room
*****
Living room
*****
Fourth level
Laundry room
*****
Third level
3pc Bathroom
*****
Den
*****
Family room
*****
Second level
Bedroom
*****
Bedroom
*****
4pc Bathroom
*****
Primary Bedroom
*****
Courtesy of Coldwell Banker Signature
Book a Showing for this property
Please note that filling out this form you'll be registered and your phone number without the +1 part will be used as a password.
