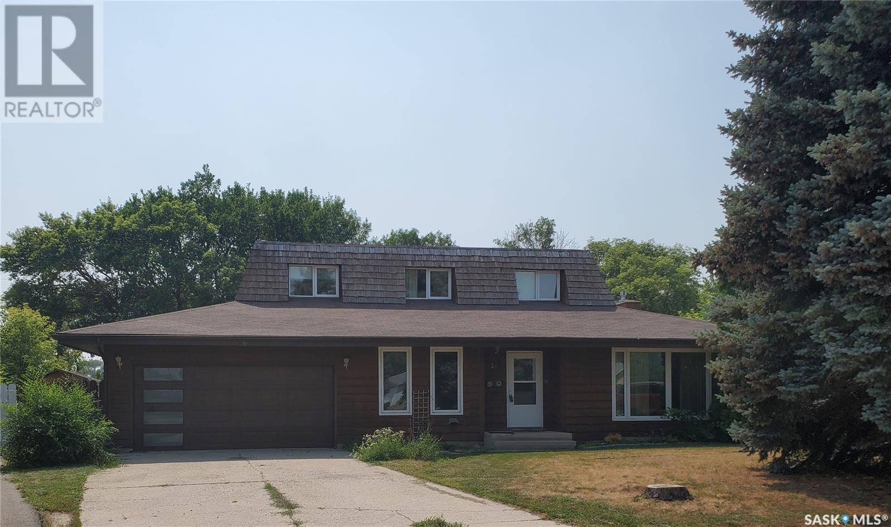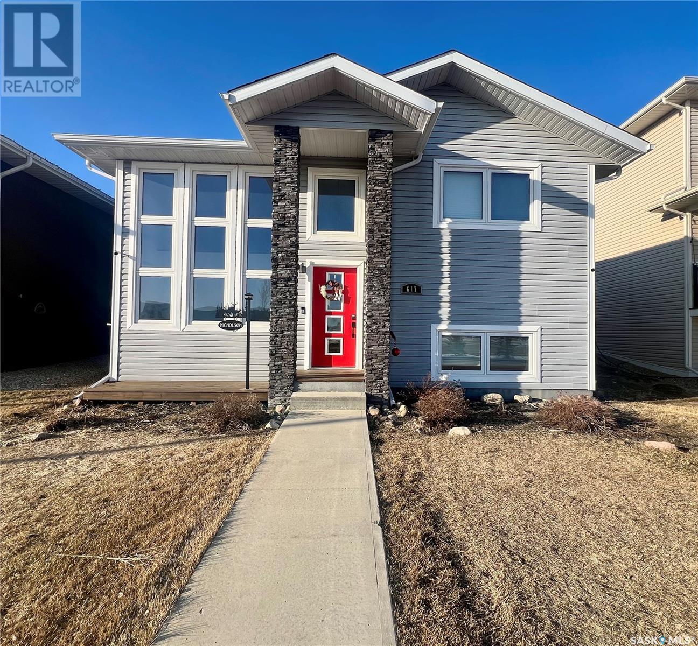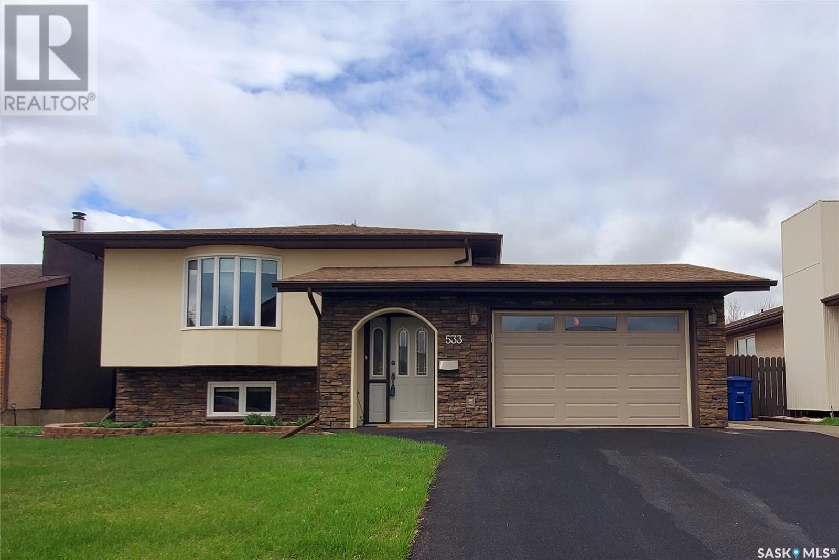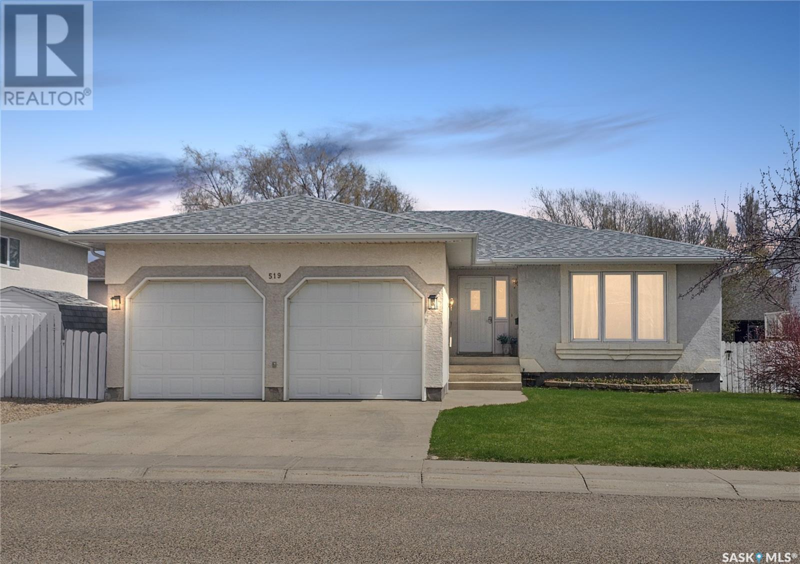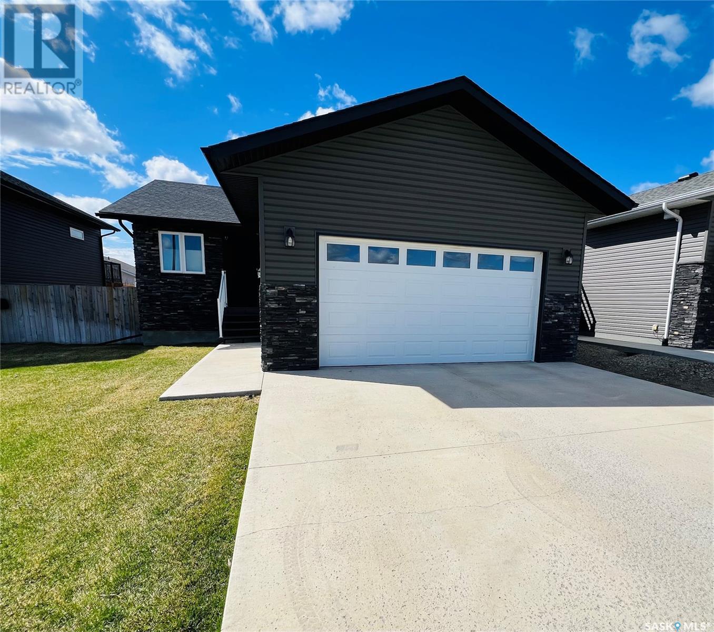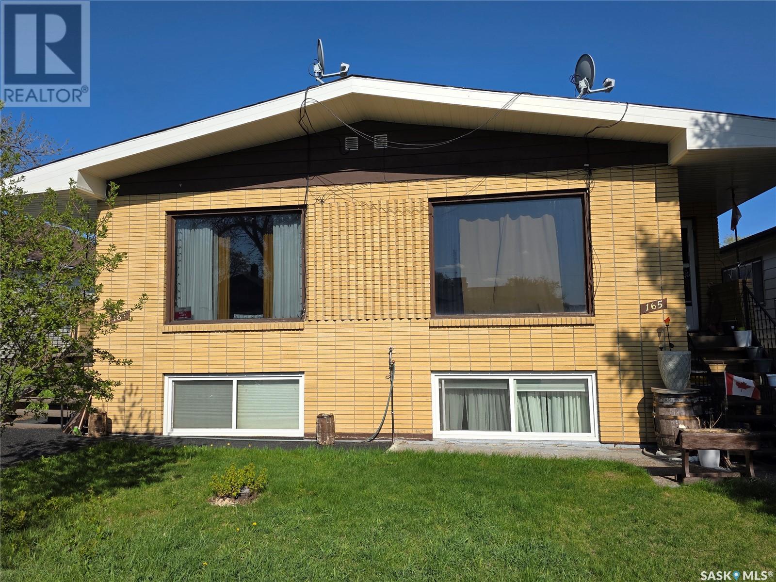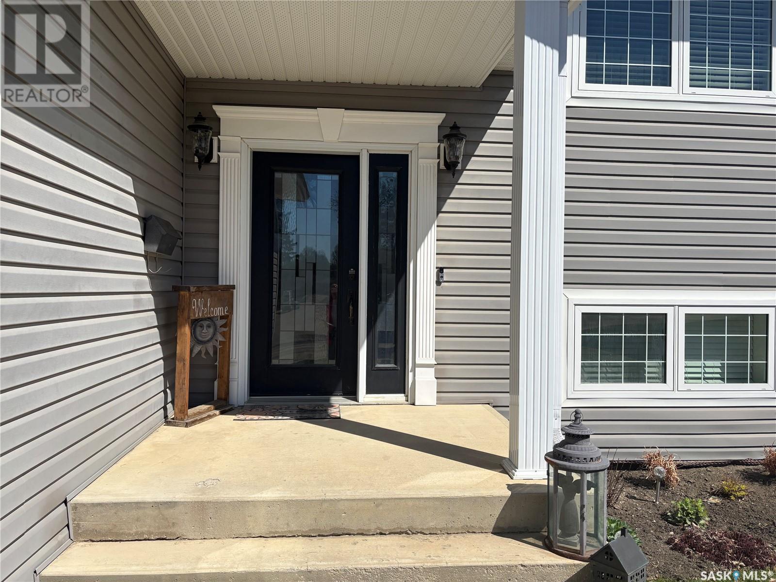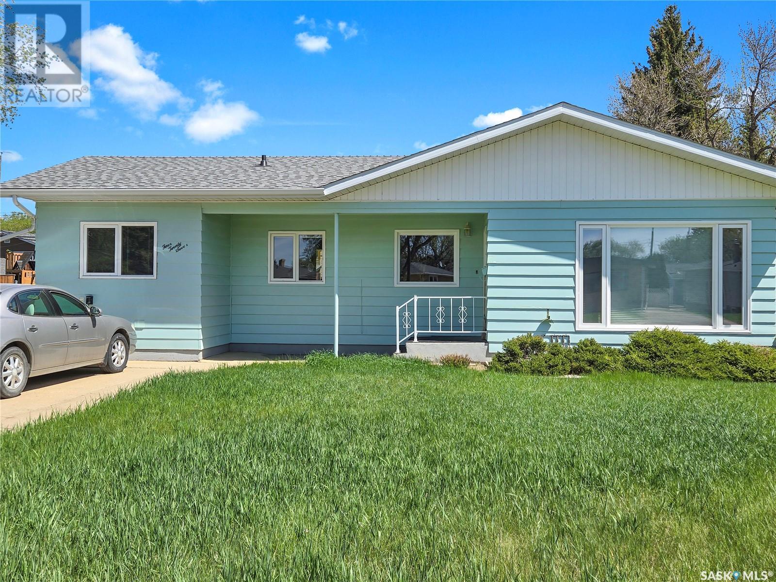Free account required
Unlock the full potential of your property search with a free account! Here's what you'll gain immediate access to:
- Exclusive Access to Every Listing
- Personalized Search Experience
- Favorite Properties at Your Fingertips
- Stay Ahead with Email Alerts
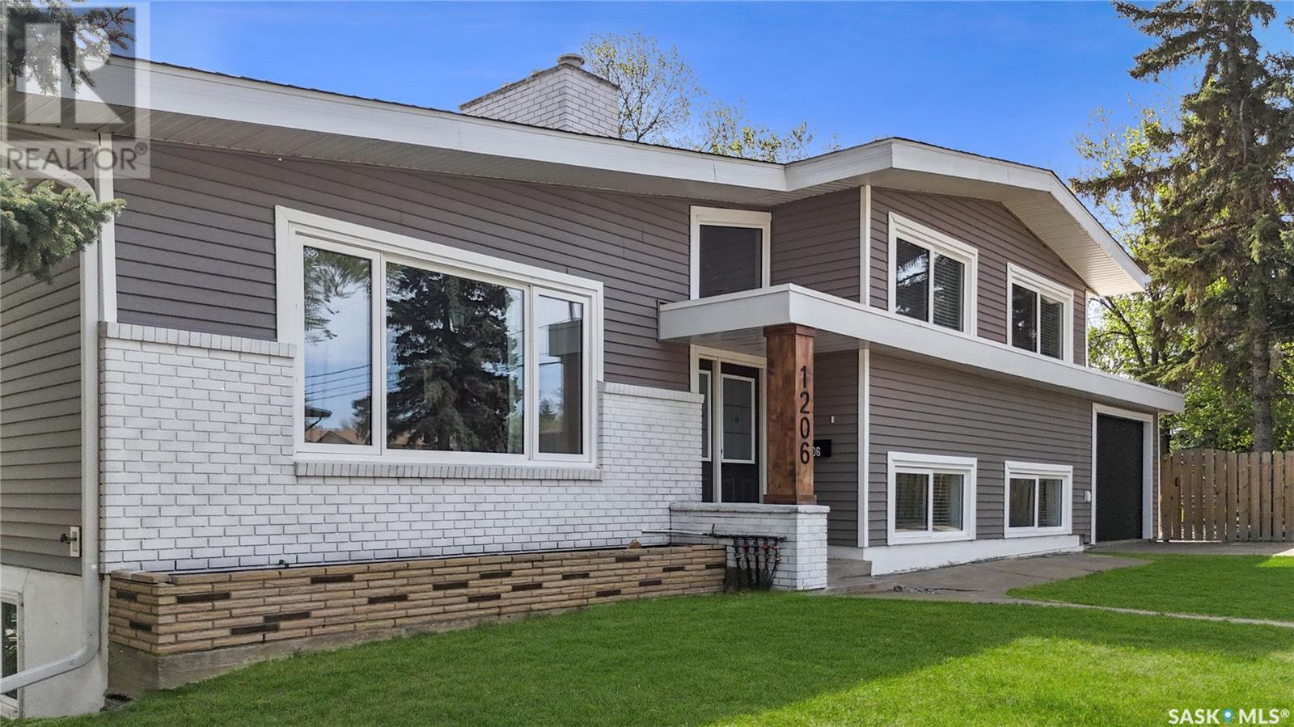
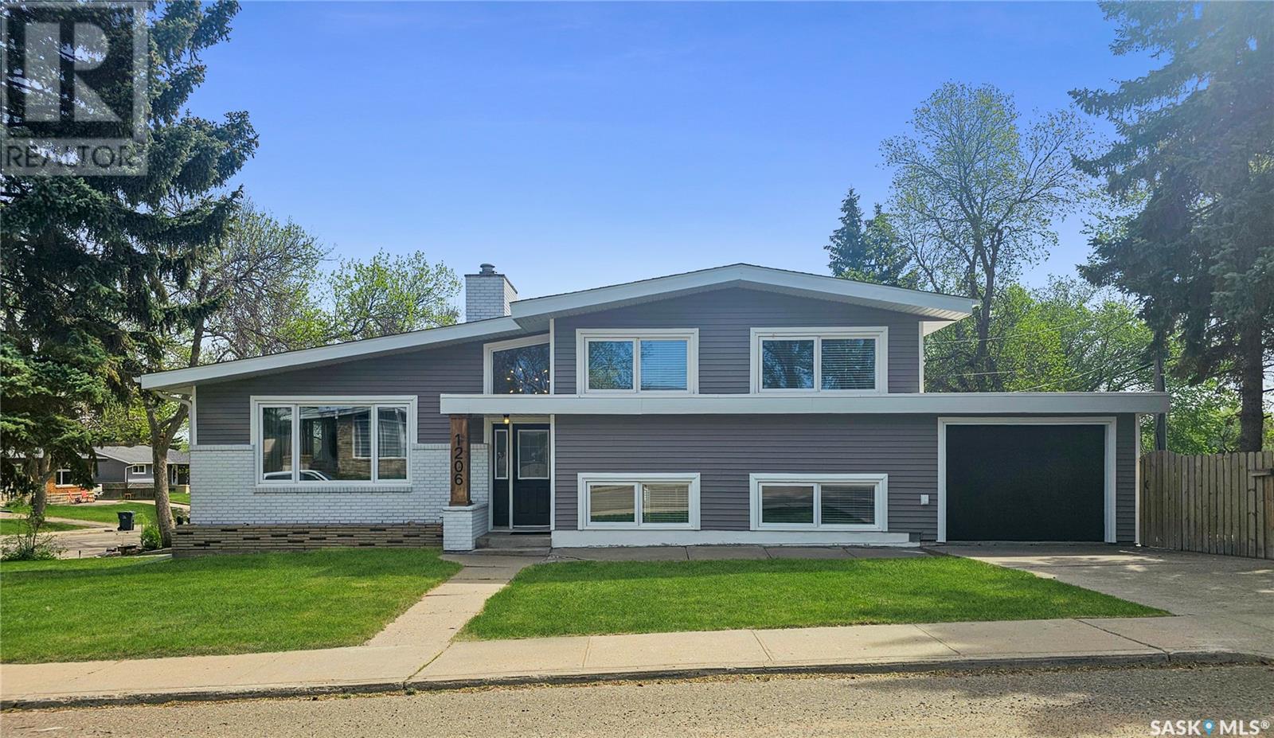

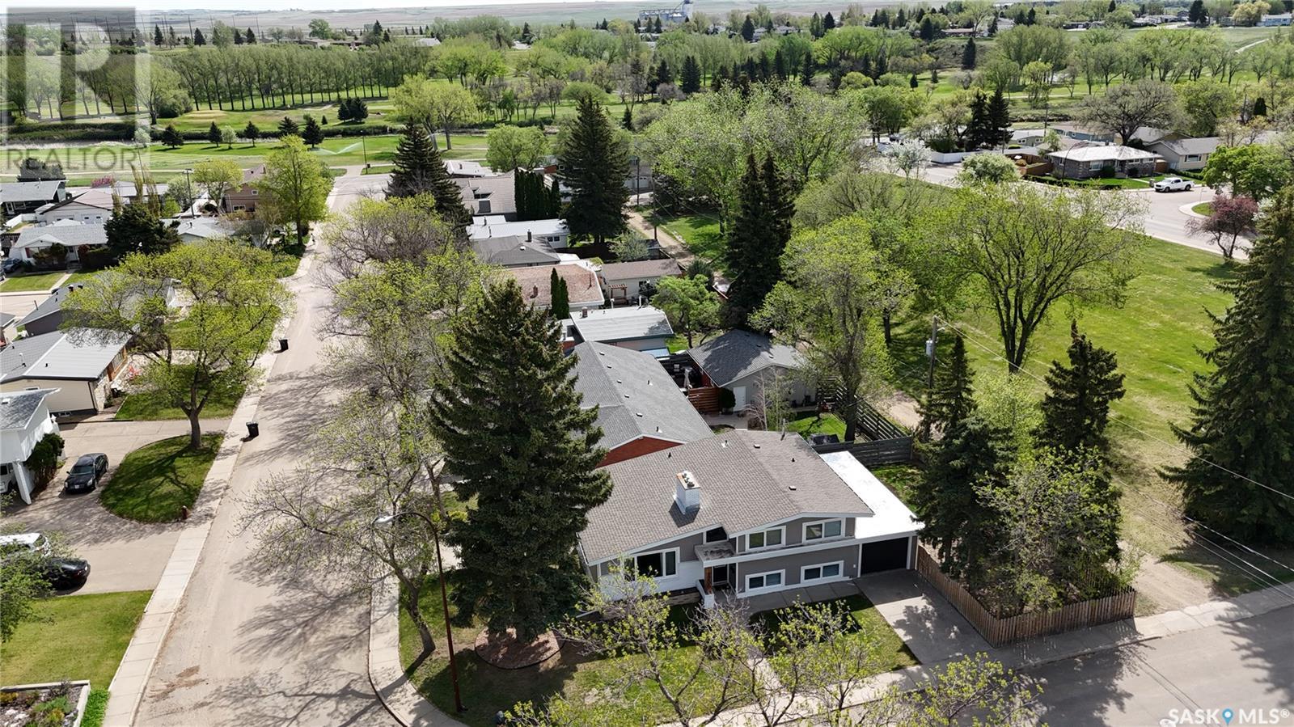
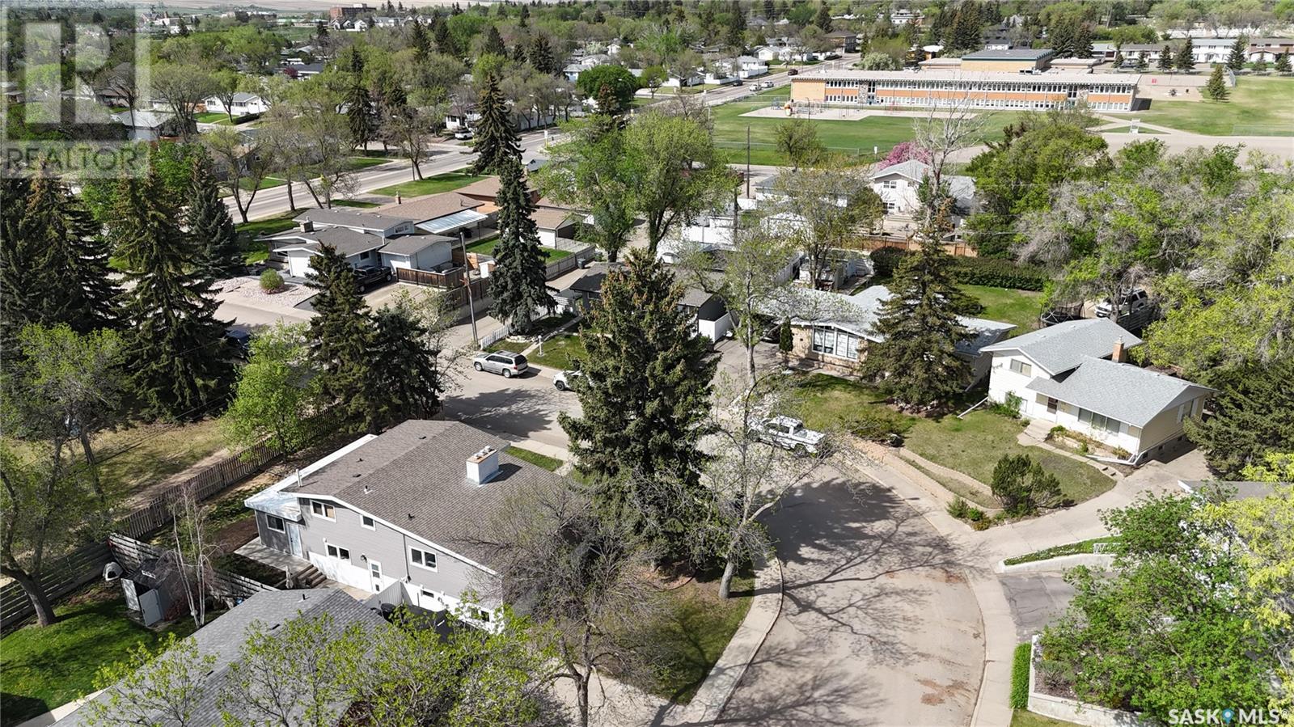
$437,500
1206 Irwin DRIVE
Swift Current, Saskatchewan, Saskatchewan, S9H1Z7
MLS® Number: SK005540
Property description
IRWIN DRIVE - one of the most sought-after streets in the city! Located within walking distance to a K-12 school district, Riverdene Park & the Elmwood Golf Course! This property also backs onto a vast amount of green space with back alley accessibility. The fully fenced yard features a private, concrete patio, two separate driveways for off-street parking or RV parking, lawn space, xeriscape landscaping, PLUS added space for the potential to add onto the attached garage if needed. Inside you will find a modern, renovated kitchen with updated appliances, complete with quartz countertops, a kitchen island, a hidden built-in dishwasher, along with ample dining space. The main floor living room features a gas fireplace and white-washed vaulted ceilings w/ recessed lighting. The upper level consists of three spacious bedrooms, along with a 4-pc washroom. Just below the main floor lies the gorgeous & sizeable primary suite, showcasing dual closets and a 4-pc ensuite, with dual sinks and a walk-in, tiled shower. This level also contains an ideal home office space, an access door to the yard, along with a 2-pc washroom. The lower level in this split-level home contains another family/recreation room, featuring new carpet and a white-washed, brick fireplace - the ideal space for movie night! This highly sought-after property also features updated window coverings, central vac, underground sprinklers, NEW vinyl siding (2022), a NEW roof on the garage, BRAND NEW eavestroughs and ductless Mini Split Air Conditioning Units! All appliances viewed are included. Please call now for further details on this superb, move-in ready property in a highly desired area of the city!
Building information
Type
*****
Appliances
*****
Basement Development
*****
Basement Type
*****
Constructed Date
*****
Construction Style Split Level
*****
Cooling Type
*****
Fireplace Fuel
*****
Fireplace Present
*****
Fireplace Type
*****
Heating Fuel
*****
Heating Type
*****
Size Interior
*****
Land information
Fence Type
*****
Landscape Features
*****
Size Frontage
*****
Size Irregular
*****
Size Total
*****
Rooms
Main level
Kitchen/Dining room
*****
Living room
*****
Fourth level
Other
*****
Laundry room
*****
Other
*****
Family room
*****
Third level
2pc Bathroom
*****
Dining nook
*****
Mud room
*****
4pc Ensuite bath
*****
Primary Bedroom
*****
Second level
4pc Bathroom
*****
Bedroom
*****
Bedroom
*****
Bedroom
*****
Main level
Kitchen/Dining room
*****
Living room
*****
Fourth level
Other
*****
Laundry room
*****
Other
*****
Family room
*****
Third level
2pc Bathroom
*****
Dining nook
*****
Mud room
*****
4pc Ensuite bath
*****
Primary Bedroom
*****
Second level
4pc Bathroom
*****
Bedroom
*****
Bedroom
*****
Bedroom
*****
Main level
Kitchen/Dining room
*****
Living room
*****
Fourth level
Other
*****
Laundry room
*****
Other
*****
Family room
*****
Third level
2pc Bathroom
*****
Dining nook
*****
Mud room
*****
4pc Ensuite bath
*****
Primary Bedroom
*****
Second level
4pc Bathroom
*****
Bedroom
*****
Bedroom
*****
Bedroom
*****
Courtesy of Century 21 Fusion
Book a Showing for this property
Please note that filling out this form you'll be registered and your phone number without the +1 part will be used as a password.
