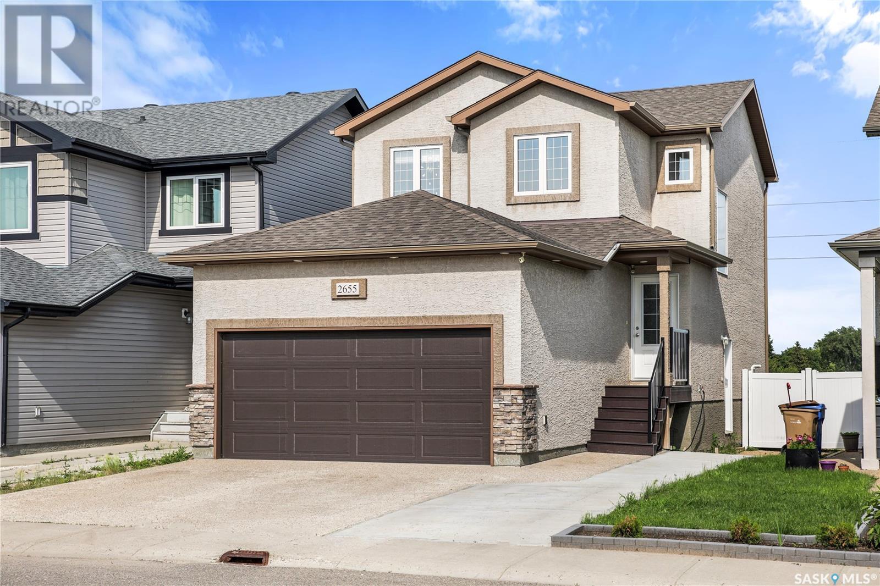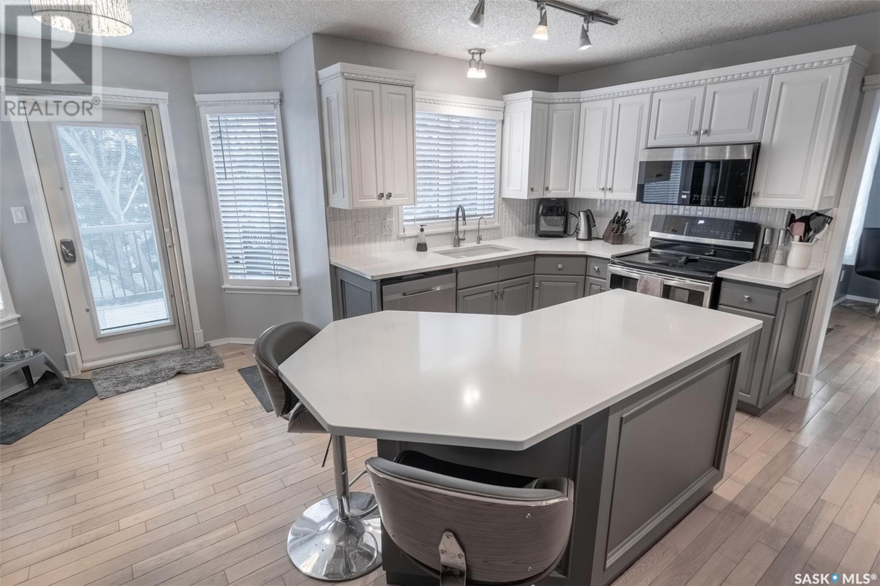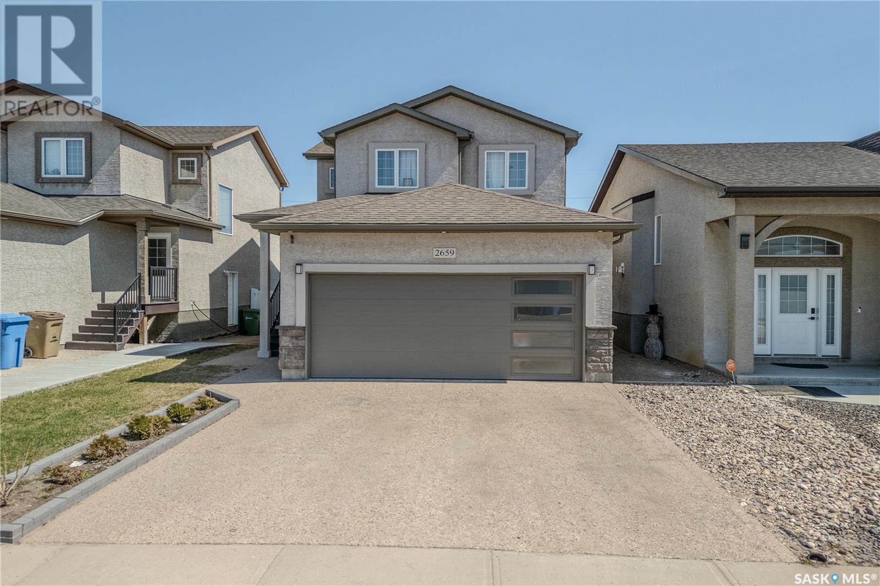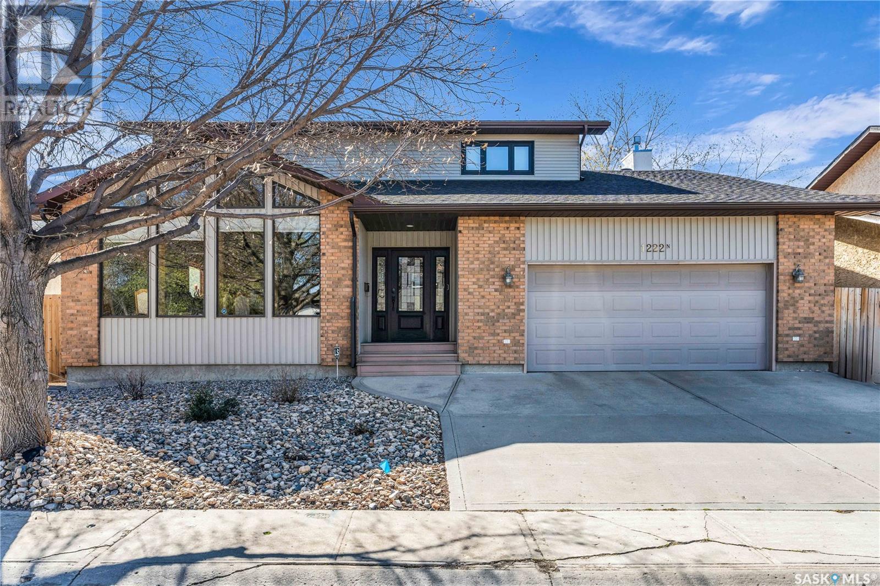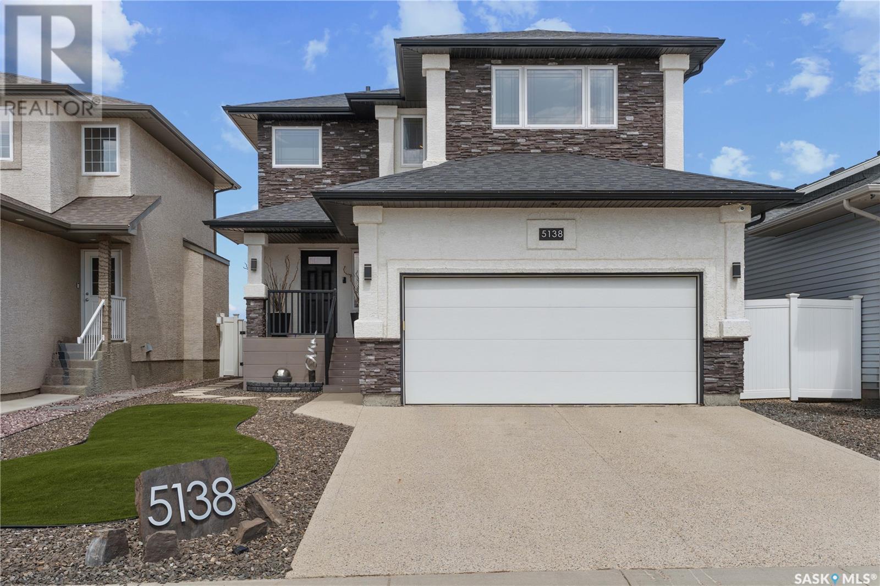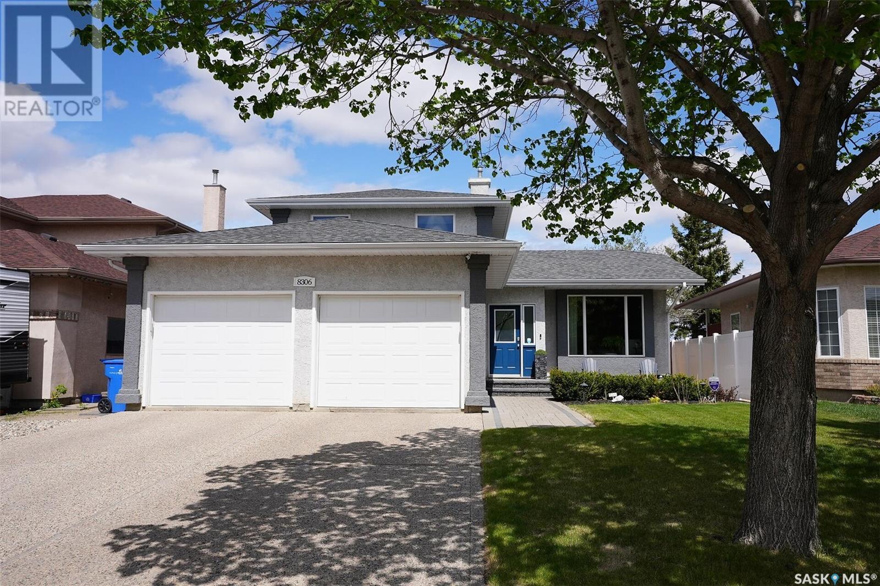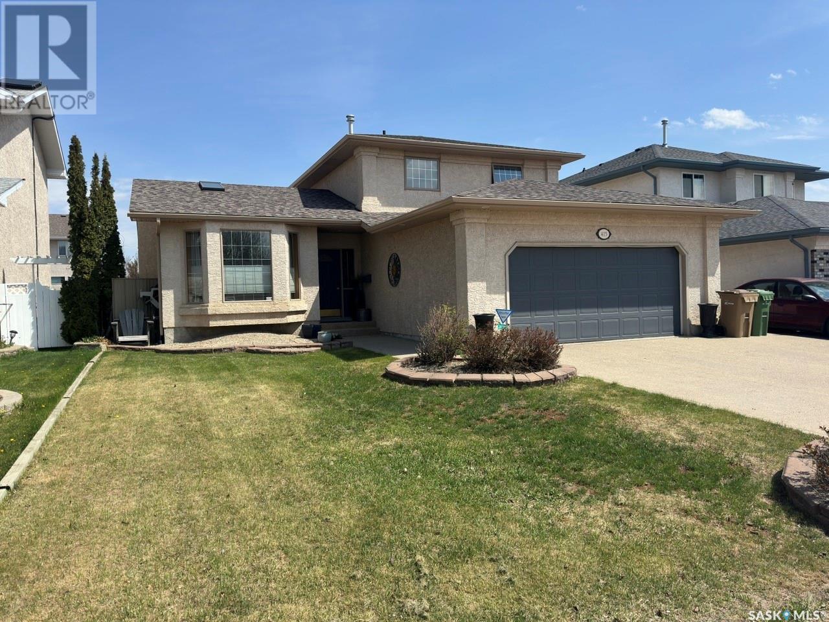Free account required
Unlock the full potential of your property search with a free account! Here's what you'll gain immediate access to:
- Exclusive Access to Every Listing
- Personalized Search Experience
- Favorite Properties at Your Fingertips
- Stay Ahead with Email Alerts
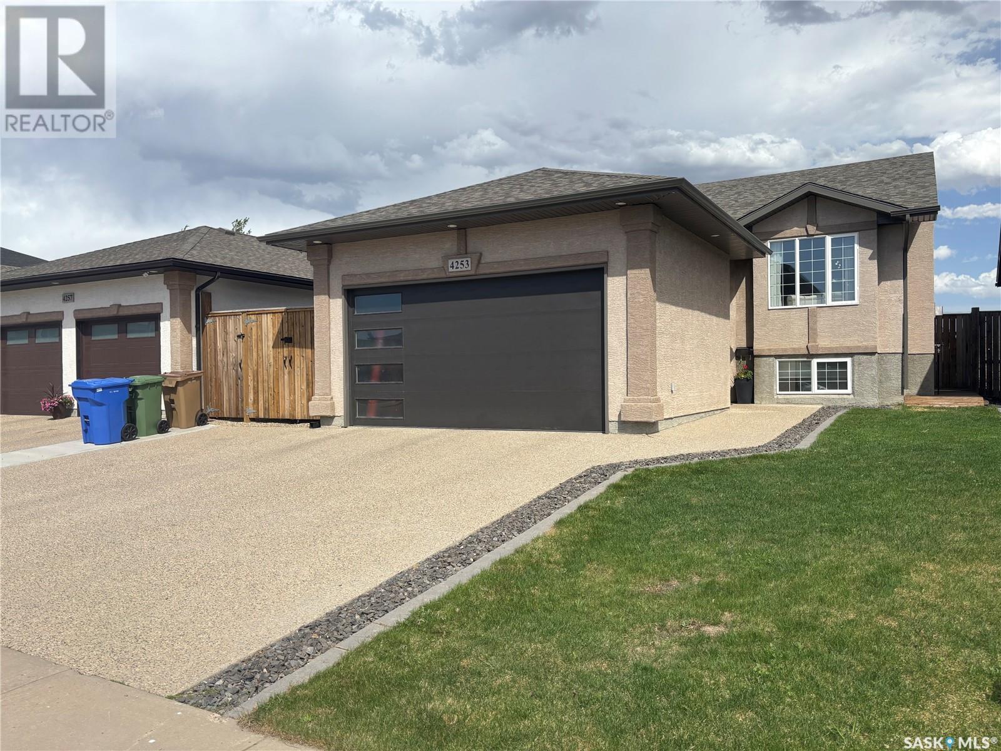
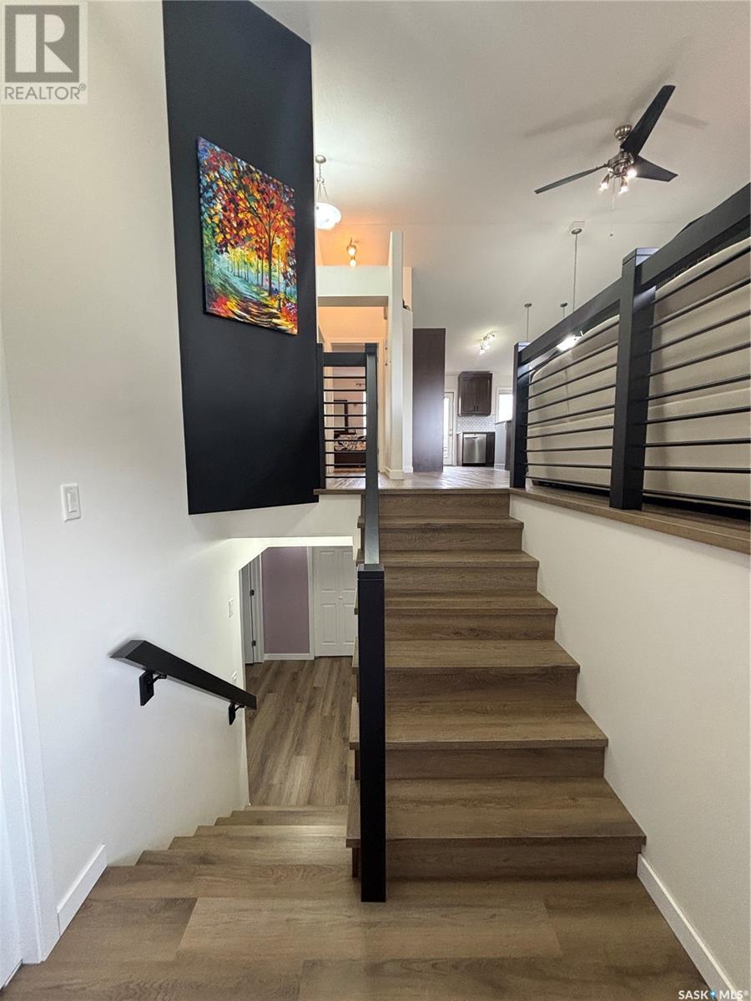
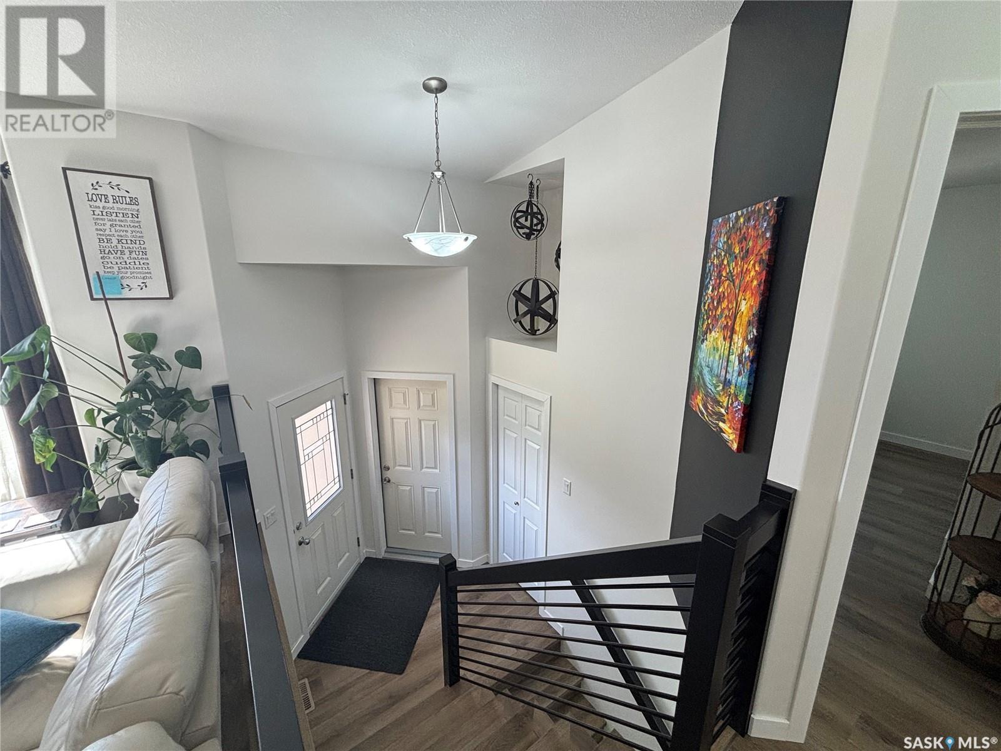
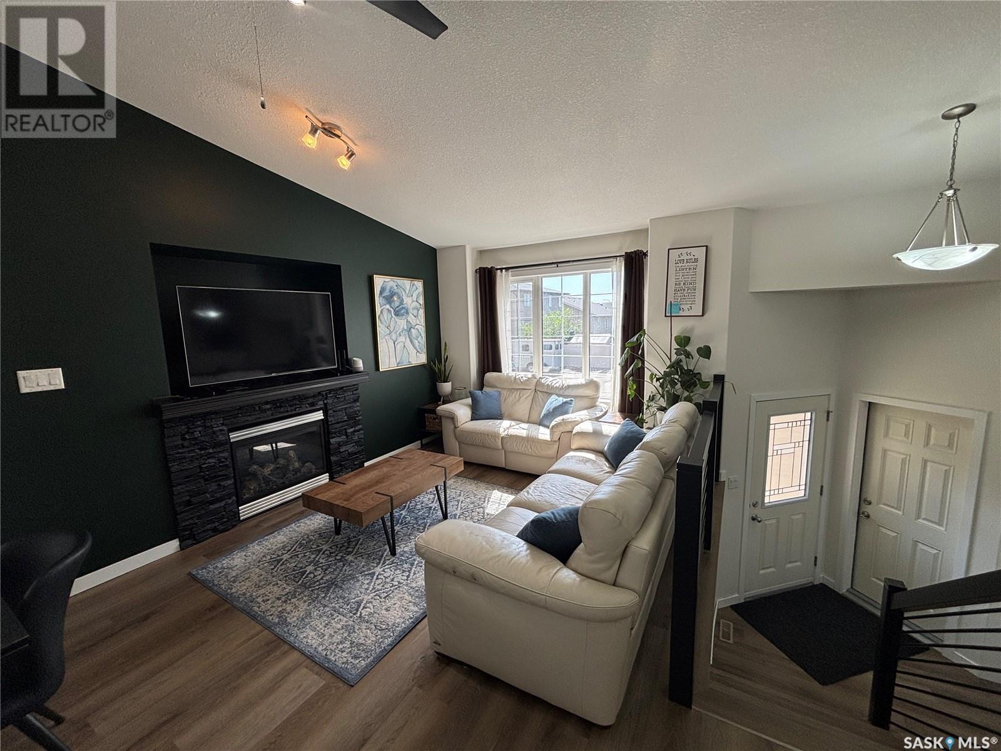
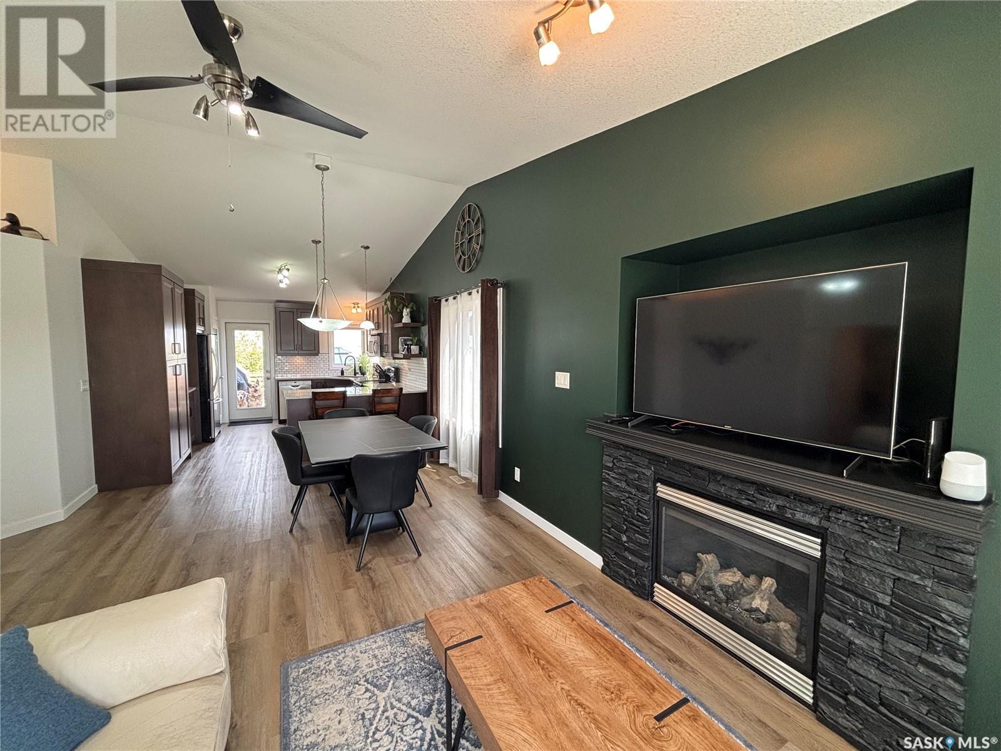
$549,000
4253 Preston CRESCENT
Regina, Saskatchewan, Saskatchewan, S4X0C9
MLS® Number: SK005672
Property description
Welcome to 4253 Preston Crescent, located in the desirable neighbourhood of Lakeridge. As you enter this renovated 1133 sq ft bi-level home, you are greeted with an 11’ vaulted ceiling on the main level, creating a spacious open-concept kitchen, dining, and living area. The kitchen features custom-made cabinetry with quartz countertops, while the entire house boasts professionally installed Luxury Vinyl Plank flooring throughout complete with matching custom nosings on the stairs. Large, plentiful windows throughout the house allow natural light throughout the day. With two bedrooms, two bathrooms upstairs and two bedrooms (one converted into a spacious home theatre room) and one bathroom down, this is the perfect home for a family, or a couple looking for their own spaces. The basement also features a large living area which makes this home ideal for entertaining inside, or out. A large, walk-around deck offers plenty of seating area, while the upper deck, with built-in benches, is perfect for BBQing or eating outside. The master bedroom features an ensuite and walk-in closet. There is also main floor laundry, a gas fireplace in the upstairs living room which offers a quiet, relaxing retreat, and ethernet ports wired throughout the house to ensure that you don’t need to rely on WiFi. As if that wasn’t enough, the list of upgrades is extensive: AC unit, humidifier, and water softener (2016), heating and insulating the garage (2018), new garage door (2022), new basement windows (2023), custom kitchen cabinets, granite countertops, railing and bannister, and flooring throughout the entire house (2023), owned water heater (2024), shingles and eaves replaced (2024), and an owned high-efficiency furnace (2025). This house is truly turn-key, and pride of ownership is apparent throughout the entire property. Do not miss your chance to see this amazing property in North Regin... As per the Seller’s direction, all offers will be presented on 2025-05-18 at 3:00 PM
Building information
Type
*****
Appliances
*****
Architectural Style
*****
Constructed Date
*****
Cooling Type
*****
Fireplace Fuel
*****
Fireplace Present
*****
Fireplace Type
*****
Heating Fuel
*****
Heating Type
*****
Size Interior
*****
Land information
Fence Type
*****
Landscape Features
*****
Size Irregular
*****
Size Total
*****
Rooms
Main level
Bedroom
*****
3pc Bathroom
*****
Laundry room
*****
3pc Ensuite bath
*****
Bedroom
*****
Living room
*****
Kitchen/Dining room
*****
Basement
Other
*****
3pc Bathroom
*****
Bedroom
*****
Bedroom
*****
Games room
*****
Main level
Bedroom
*****
3pc Bathroom
*****
Laundry room
*****
3pc Ensuite bath
*****
Bedroom
*****
Living room
*****
Kitchen/Dining room
*****
Basement
Other
*****
3pc Bathroom
*****
Bedroom
*****
Bedroom
*****
Games room
*****
Main level
Bedroom
*****
3pc Bathroom
*****
Laundry room
*****
3pc Ensuite bath
*****
Bedroom
*****
Living room
*****
Kitchen/Dining room
*****
Basement
Other
*****
3pc Bathroom
*****
Bedroom
*****
Bedroom
*****
Games room
*****
Main level
Bedroom
*****
3pc Bathroom
*****
Laundry room
*****
3pc Ensuite bath
*****
Bedroom
*****
Living room
*****
Kitchen/Dining room
*****
Basement
Other
*****
3pc Bathroom
*****
Bedroom
*****
Bedroom
*****
Games room
*****
Main level
Bedroom
*****
3pc Bathroom
*****
Courtesy of Realtyone Real Estate Services Inc.
Book a Showing for this property
Please note that filling out this form you'll be registered and your phone number without the +1 part will be used as a password.
