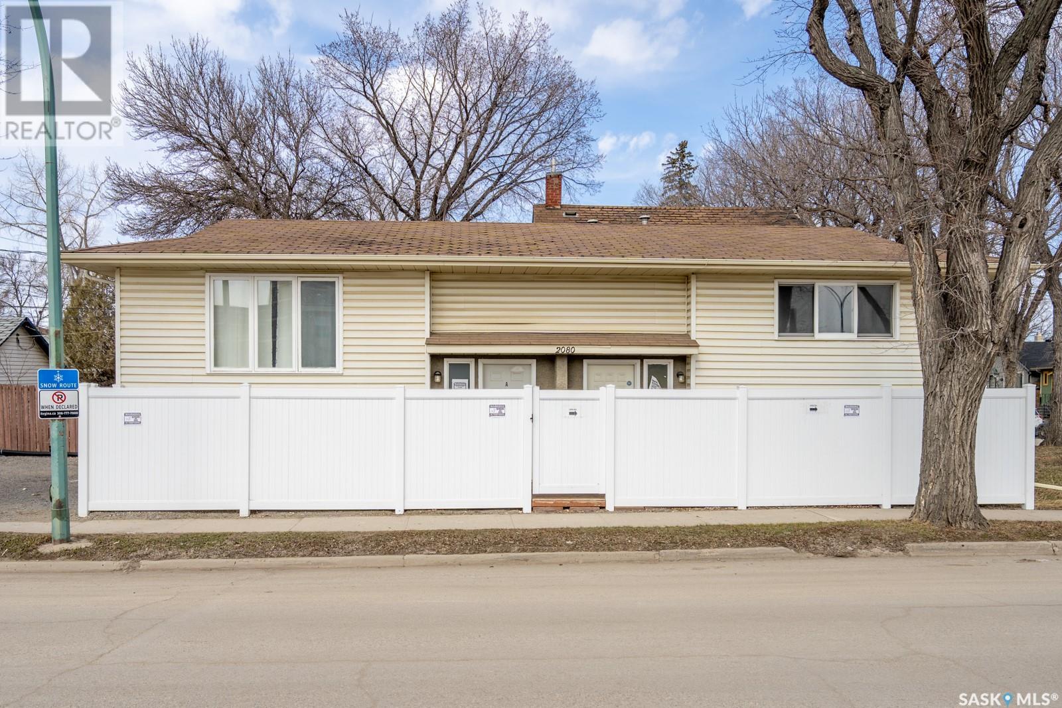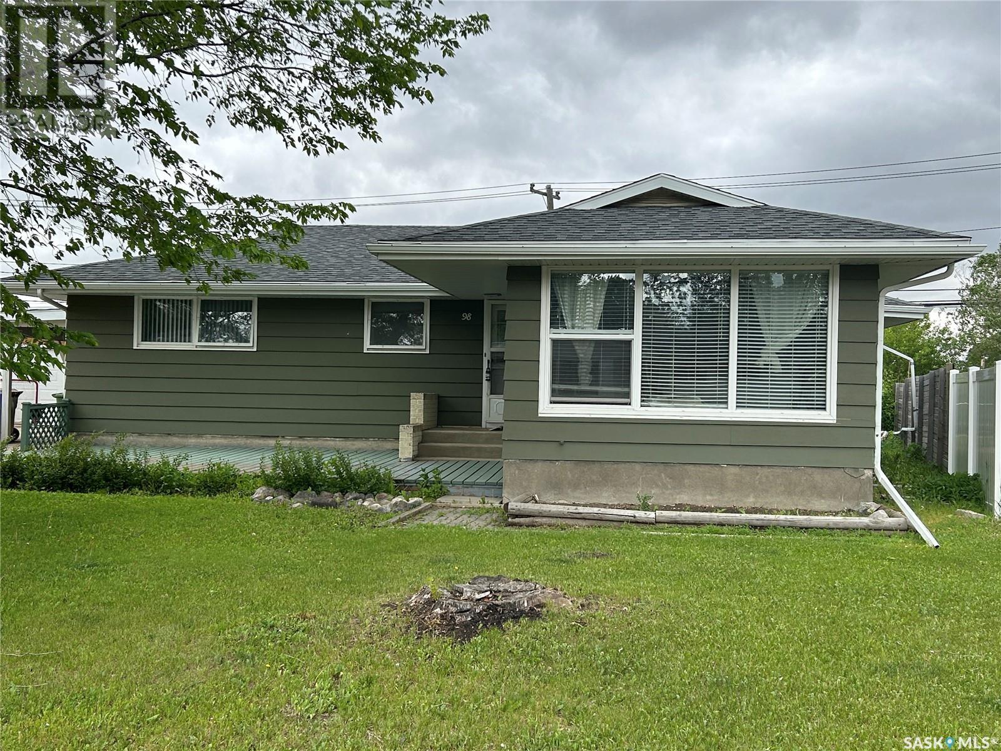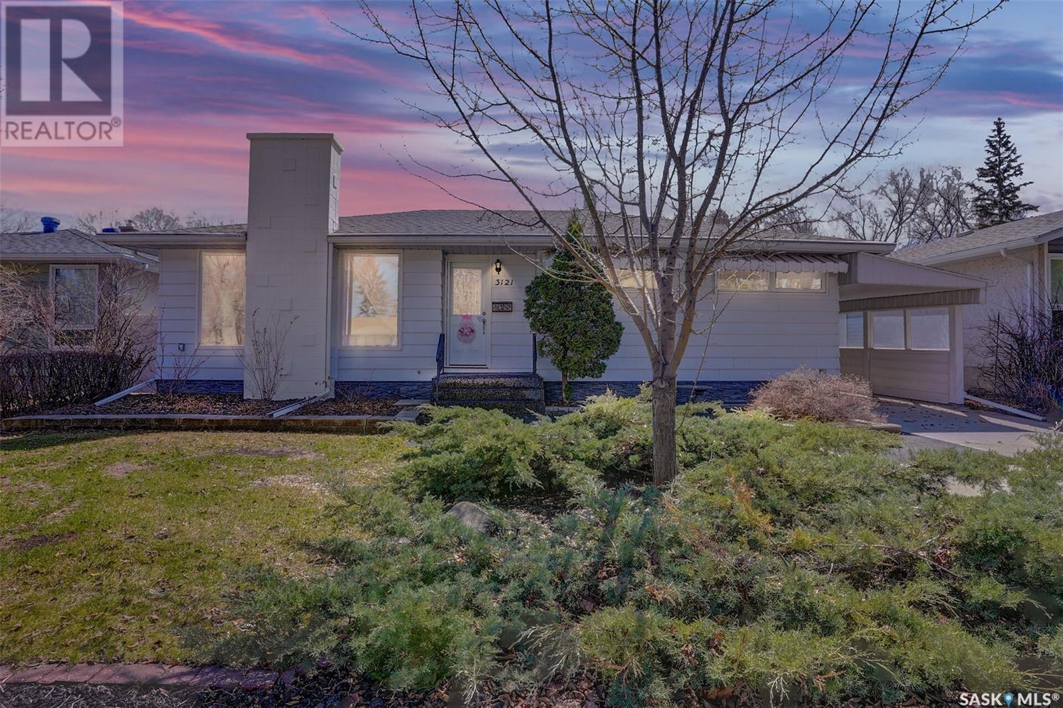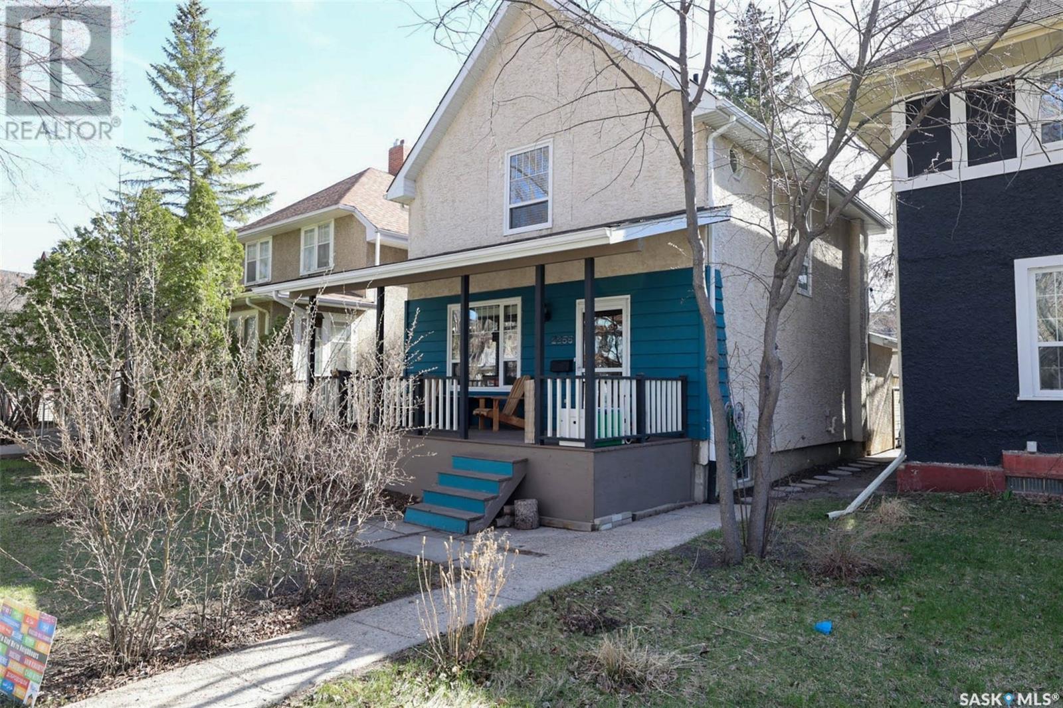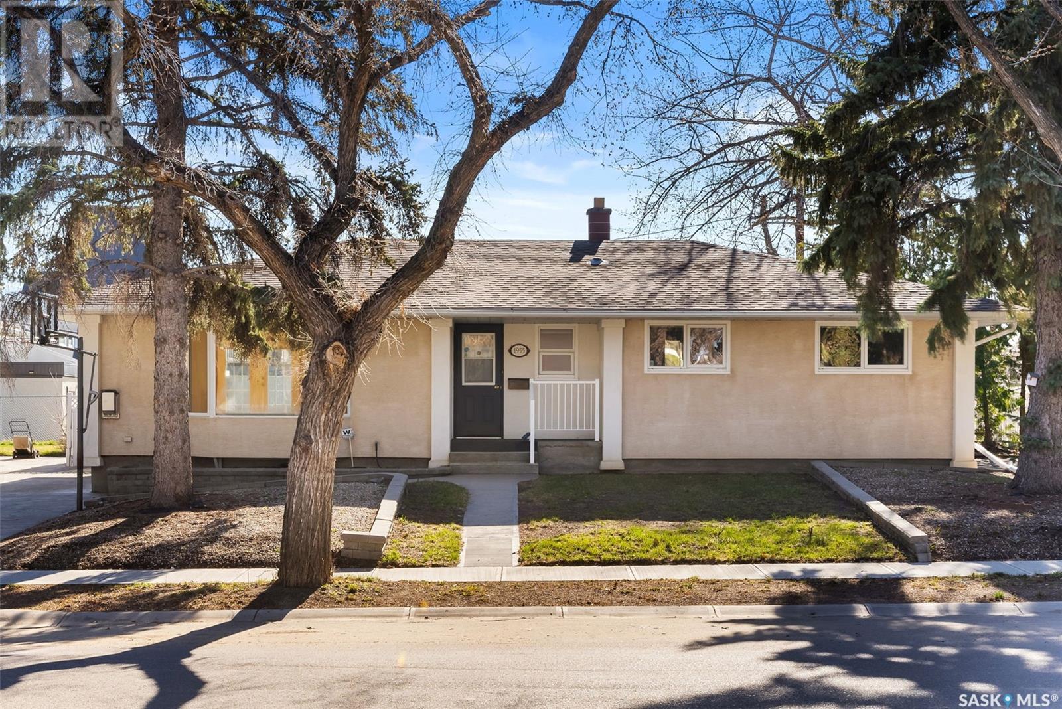Free account required
Unlock the full potential of your property search with a free account! Here's what you'll gain immediate access to:
- Exclusive Access to Every Listing
- Personalized Search Experience
- Favorite Properties at Your Fingertips
- Stay Ahead with Email Alerts
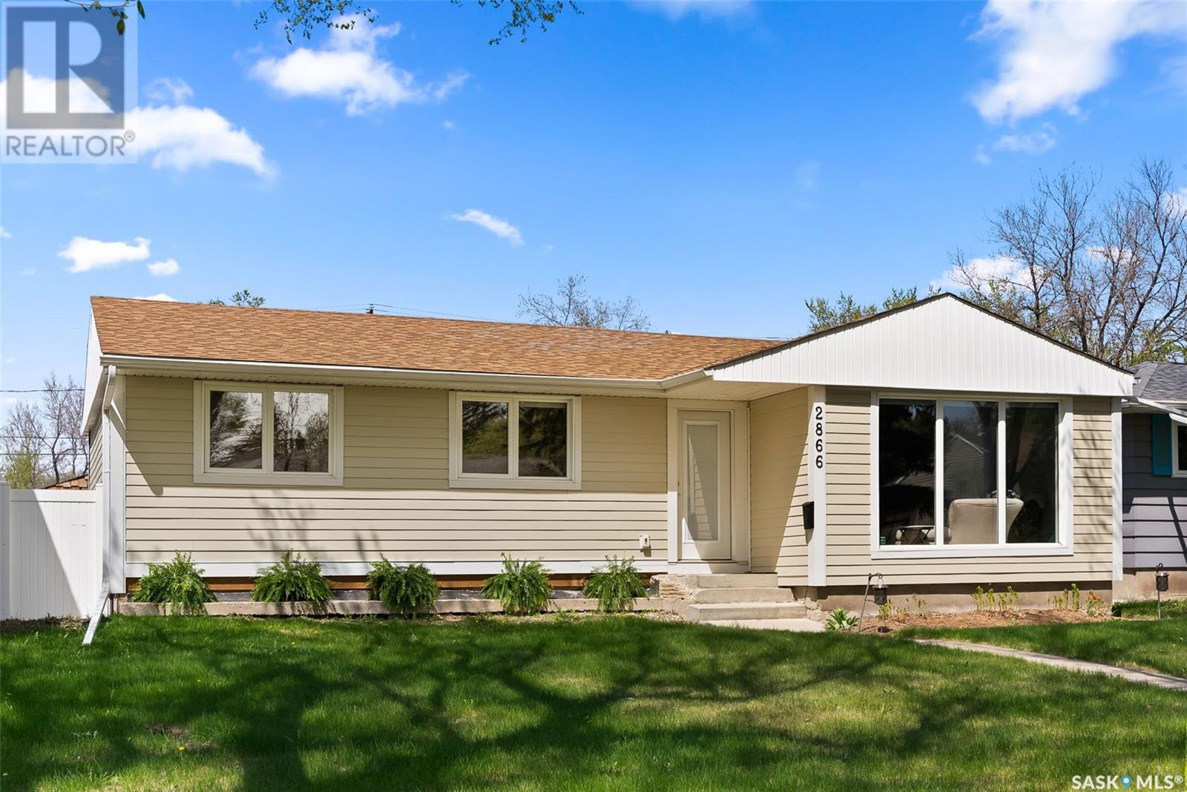

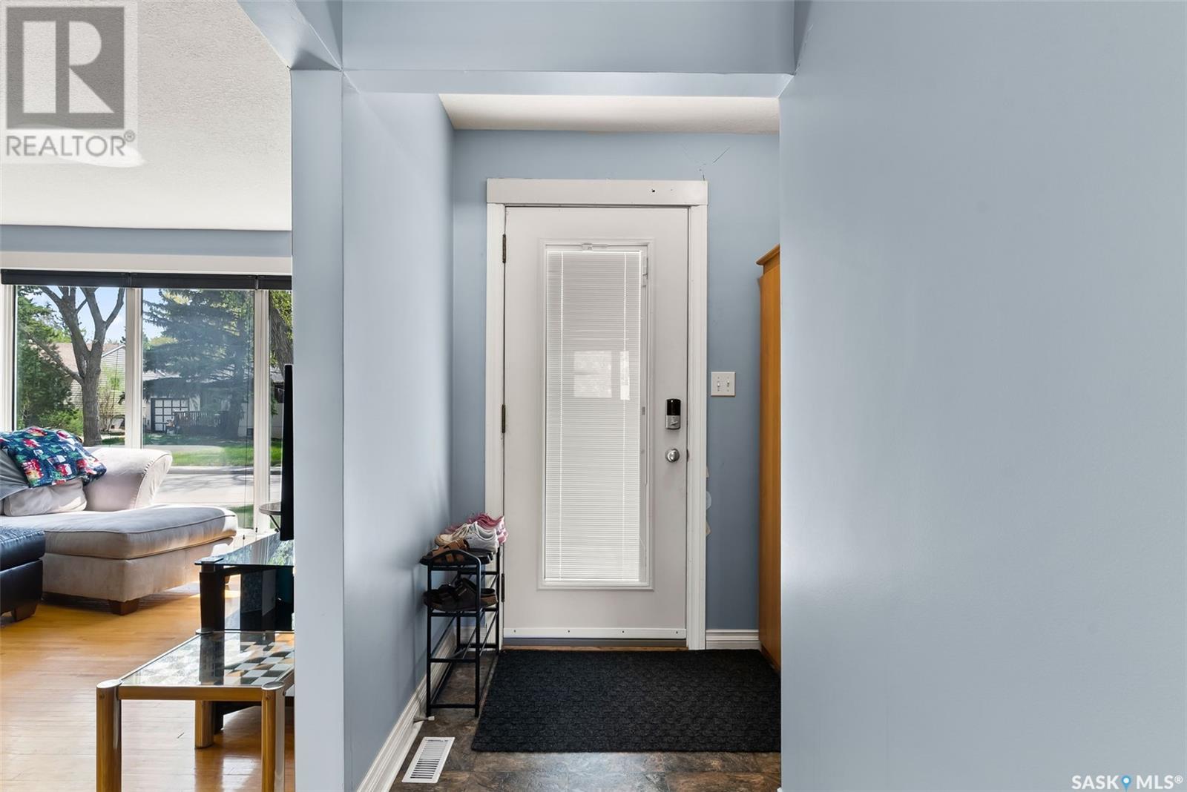
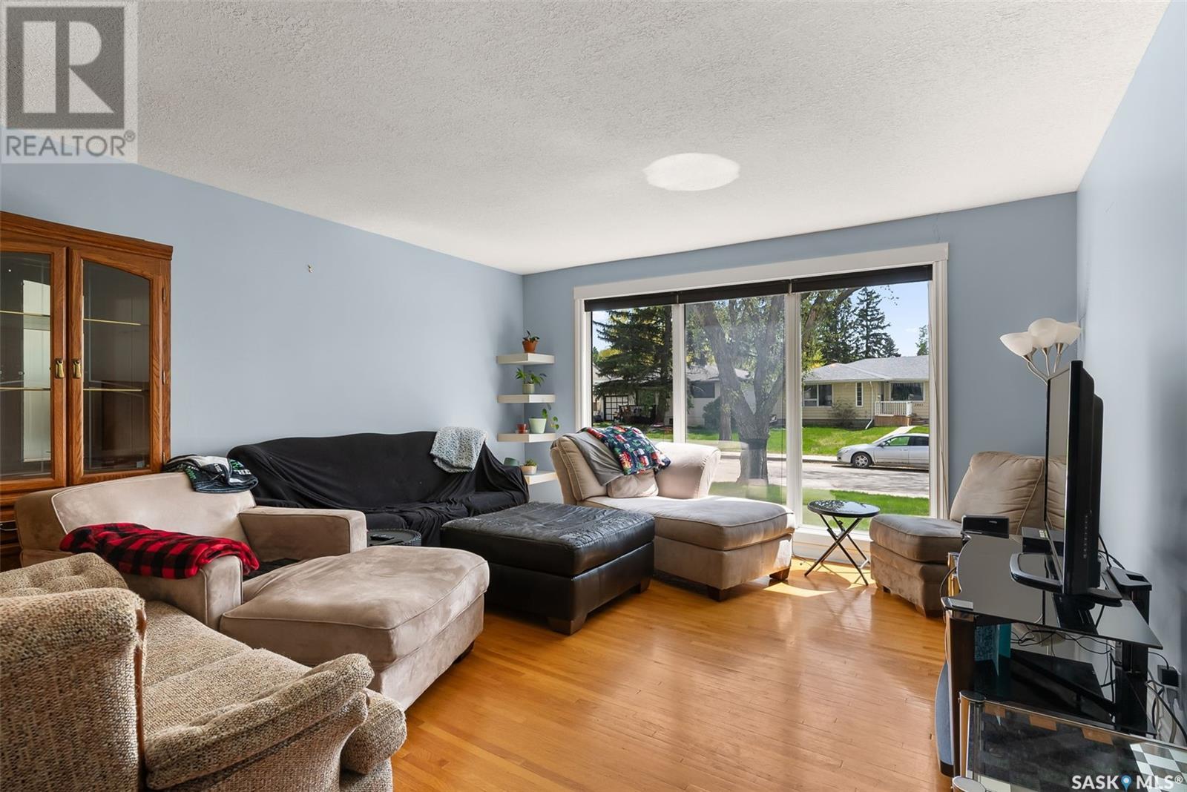
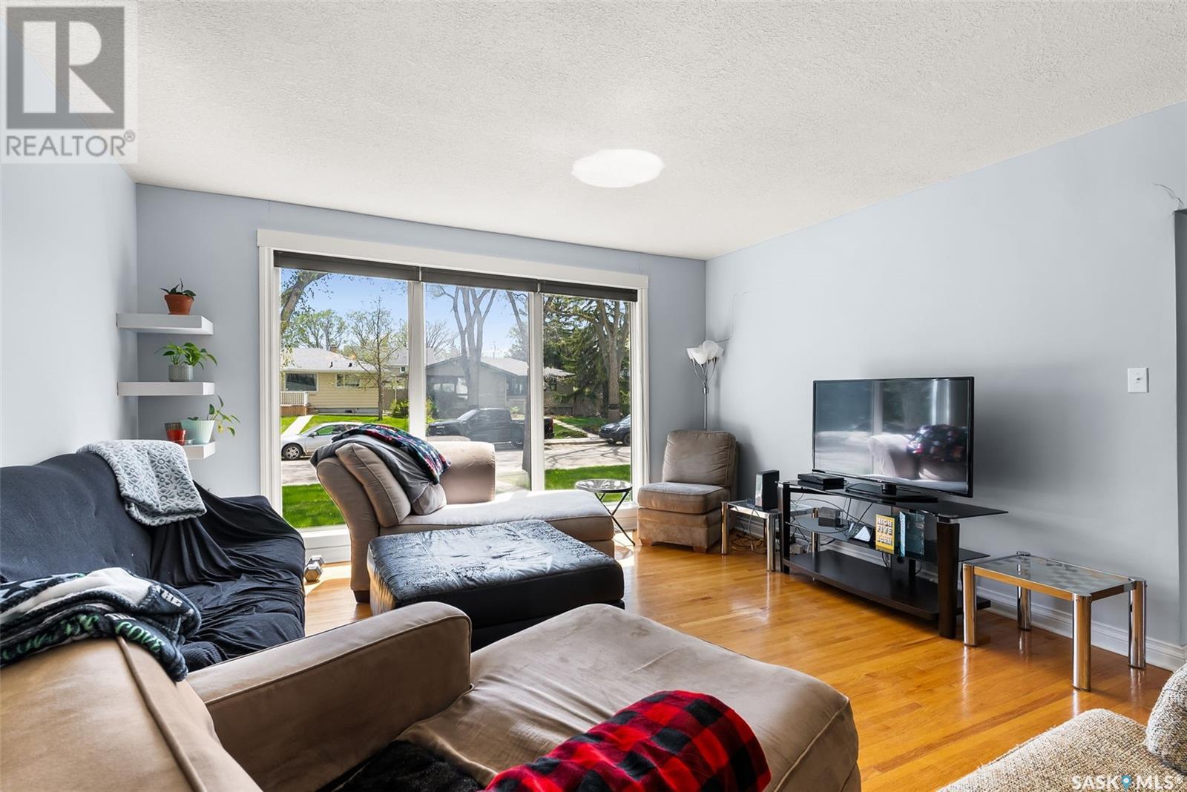
$370,000
2866 23RD AVENUE
Regina, Saskatchewan, Saskatchewan, S4S1E6
MLS® Number: SK005702
Property description
Welcome to this extensively upgraded 5-bed, 2-bath bungalow with a modern 2-bed basement suite, nestled in Lakeview. With 1,182 sq ft of living space, live upstairs and let the basement tenant help cover the mortgage—an incredible advantage in today's market. From the curb, you'll immediately appreciate the stunning transformation of this home’s exterior. Stripped down to the studs from the outside, every detail was meticulously rebuilt with quality in mind—featuring new vapor barrier, Roxul insulation, OSB sheathing, and Hardie board siding that brings modern curb appeal and superior durability. Newer shingles, soffit, fascia, and recessed pot lighting add a polished finish, while updated PVC windows throughout flood the interior with natural light. Step inside and you’re welcomed by a sun-drenched front living room, where a charming bay window frames the space and hardwood floors lead the way through the main level. The upstairs offers three bedrooms and a 4-pc bath with upgraded cellular top down, bottom up blinds. Downstairs, the high-ceilinged basement suite is a standout feature. Designed with a white kitchen with stainless steel appliances, and a full bathroom, creating an ideal space to attract top tenant candidates. Soundproofing between levels with Roxul Safe’n’Sound insulation in the ceiling and spray foam insulation in floor joists for extra thermal performance and quiet living. The home has seen major structural and mechanical updates, including: excavated north foundation wall with Blue Skin waterproofing, weeping tile, and exterior sump pump system. A newer sewer and water lines from the street to the main stack, with a backflow prevention valve, upgraded electrical panel with subpanel. In the backyard you’ll find a 24x14 insulated/heated detached garage, an 8X12 shed, underground sprinklers and PVC fencing. Whether you're looking to live upstairs and r... As per the Seller’s direction, all offers will be presented on 2025-05-19 at 7:00 PM
Building information
Type
*****
Appliances
*****
Architectural Style
*****
Basement Development
*****
Basement Type
*****
Constructed Date
*****
Cooling Type
*****
Heating Fuel
*****
Heating Type
*****
Size Interior
*****
Stories Total
*****
Land information
Fence Type
*****
Landscape Features
*****
Size Irregular
*****
Size Total
*****
Rooms
Main level
4pc Bathroom
*****
Primary Bedroom
*****
Bedroom
*****
Bedroom
*****
Dining room
*****
Living room
*****
Kitchen
*****
Basement
Bedroom
*****
Bedroom
*****
4pc Bathroom
*****
Kitchen
*****
Dining room
*****
Other
*****
Main level
4pc Bathroom
*****
Primary Bedroom
*****
Bedroom
*****
Bedroom
*****
Dining room
*****
Living room
*****
Kitchen
*****
Basement
Bedroom
*****
Bedroom
*****
4pc Bathroom
*****
Kitchen
*****
Dining room
*****
Other
*****
Main level
4pc Bathroom
*****
Primary Bedroom
*****
Bedroom
*****
Bedroom
*****
Dining room
*****
Living room
*****
Kitchen
*****
Basement
Bedroom
*****
Bedroom
*****
4pc Bathroom
*****
Kitchen
*****
Dining room
*****
Other
*****
Main level
4pc Bathroom
*****
Primary Bedroom
*****
Bedroom
*****
Bedroom
*****
Dining room
*****
Living room
*****
Kitchen
*****
Basement
Bedroom
*****
Bedroom
*****
4pc Bathroom
*****
Kitchen
*****
Courtesy of eXp Realty
Book a Showing for this property
Please note that filling out this form you'll be registered and your phone number without the +1 part will be used as a password.


