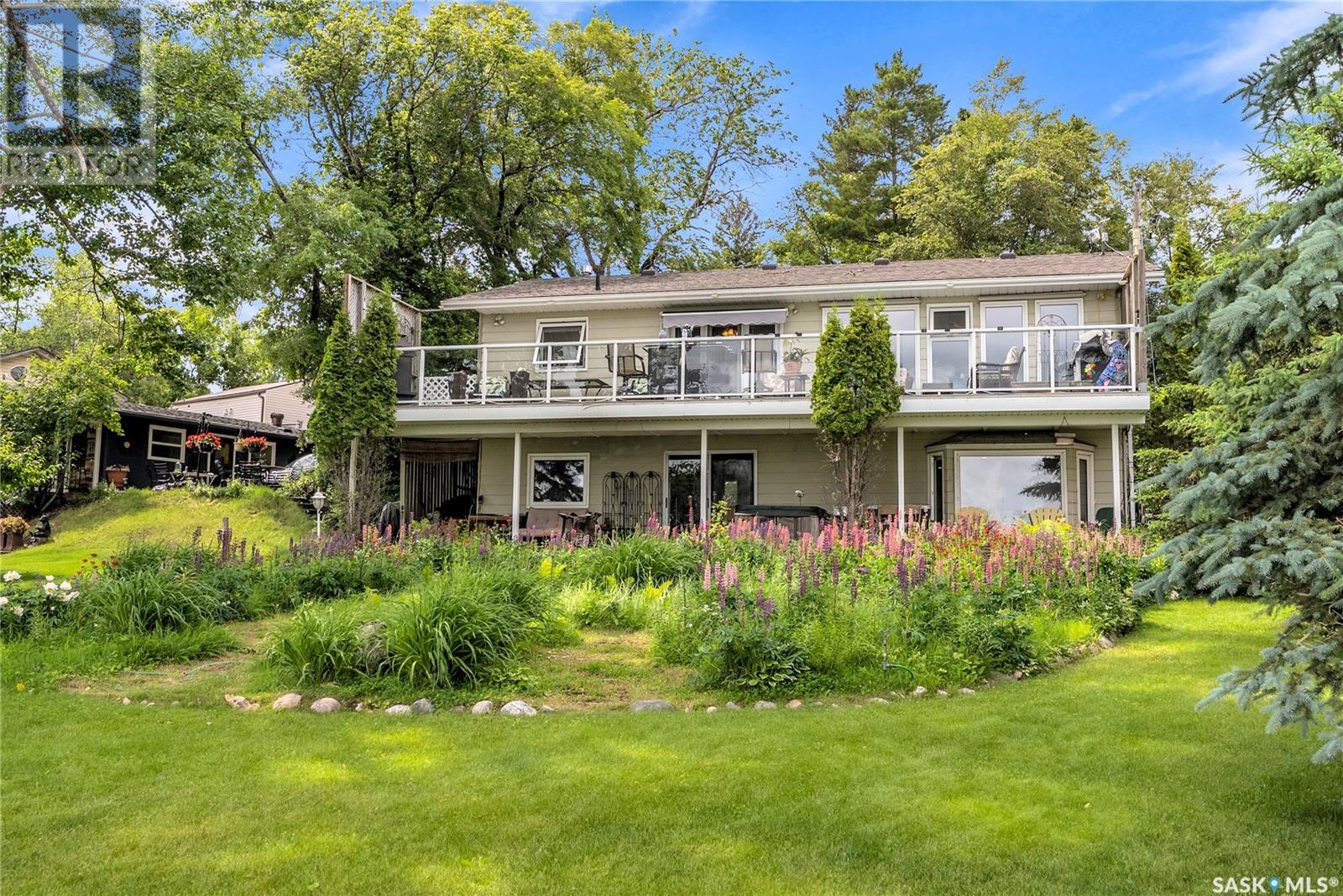Free account required
Unlock the full potential of your property search with a free account! Here's what you'll gain immediate access to:
- Exclusive Access to Every Listing
- Personalized Search Experience
- Favorite Properties at Your Fingertips
- Stay Ahead with Email Alerts





$899,900
78 Summerfeldt DRIVE
Thode, Saskatchewan, Saskatchewan, S7C0A4
MLS® Number: SK006002
Property description
Welcome to waterfront lake living just south of Saskatoon at Blackstrap Lake. Located in the Resort Village of Thode, this custom-built and original-owner waterfront walkout has lots to offer. The home features a vaulted ceiling, with open concept kitchen, living and dining area on the main level with a feature lake-facing wall of windows that connects indoor living with the beauty of lakefront living. The walkout level is 1,043 sq feet and is fully finished to provide 2,806 sq ft of developed living space on 3 levels. In addition to the heated 3-car garage at street level, there is a heated workshop/studio/rec room with a bathroom at 720 sq ft, that provides about 3,500 sq ft of space. Enjoy entertaining at this home thanks to a well-equipped kitchen featuring a pantry, lots of natural light, gorgeous countertops and a Jennair downdraft vented cooktop. This level also features a bedroom/den, large laundry room, 2 pc bathroom, and direct access to a large deck that faces the lake and wraps around to your main entrance. A few steps down from this level is direct access to a workshop/flex space with a bathroom. A few steps up from the main floor is the direct entry to the 3-car attached garage featuring an epoxy coated floor. The top level of the home features a mezzanine that overlooks the living room area and opens to flex space as the primary bedroom with a walk-in closet and 4 pc ensuite bathroom. You’ll appreciate the thoughtful and efficient layout with lots of storage and flex space. The walk-out level of this home features large lake facing windows in the huge family room, 4pc bathroom, bedroom, and a very handy utility room with cabinets, counter-top and sink, and access to the cold storage room. The walkout exits to the stamped concrete patio and lawn with trees. A gravel driveway beside the home provides extra off-street parking for company and RV parking. Pu... As per the Seller’s direction, all offers will be presented on 2025-05-22 at 2:00 PM
Building information
Type
*****
Appliances
*****
Architectural Style
*****
Constructed Date
*****
Cooling Type
*****
Fireplace Fuel
*****
Fireplace Present
*****
Fireplace Type
*****
Heating Type
*****
Size Interior
*****
Stories Total
*****
Land information
Landscape Features
*****
Size Frontage
*****
Size Irregular
*****
Size Total
*****
Rooms
Main level
Dining room
*****
Kitchen/Dining room
*****
Laundry room
*****
2pc Bathroom
*****
Foyer
*****
Bedroom
*****
Living room
*****
Basement
Storage
*****
Other
*****
Bedroom
*****
Family room
*****
Third level
3pc Ensuite bath
*****
Other
*****
Primary Bedroom
*****
Second level
2pc Bathroom
*****
Workshop
*****
Main level
Dining room
*****
Kitchen/Dining room
*****
Laundry room
*****
2pc Bathroom
*****
Foyer
*****
Bedroom
*****
Living room
*****
Basement
Storage
*****
Other
*****
Bedroom
*****
Family room
*****
Third level
3pc Ensuite bath
*****
Other
*****
Primary Bedroom
*****
Second level
2pc Bathroom
*****
Workshop
*****
Main level
Dining room
*****
Kitchen/Dining room
*****
Laundry room
*****
2pc Bathroom
*****
Foyer
*****
Bedroom
*****
Living room
*****
Basement
Storage
*****
Other
*****
Bedroom
*****
Family room
*****
Third level
3pc Ensuite bath
*****
Other
*****
Primary Bedroom
*****
Second level
2pc Bathroom
*****
Workshop
*****
Main level
Dining room
*****
Kitchen/Dining room
*****
Courtesy of Boyes Group Realty Inc.
Book a Showing for this property
Please note that filling out this form you'll be registered and your phone number without the +1 part will be used as a password.


