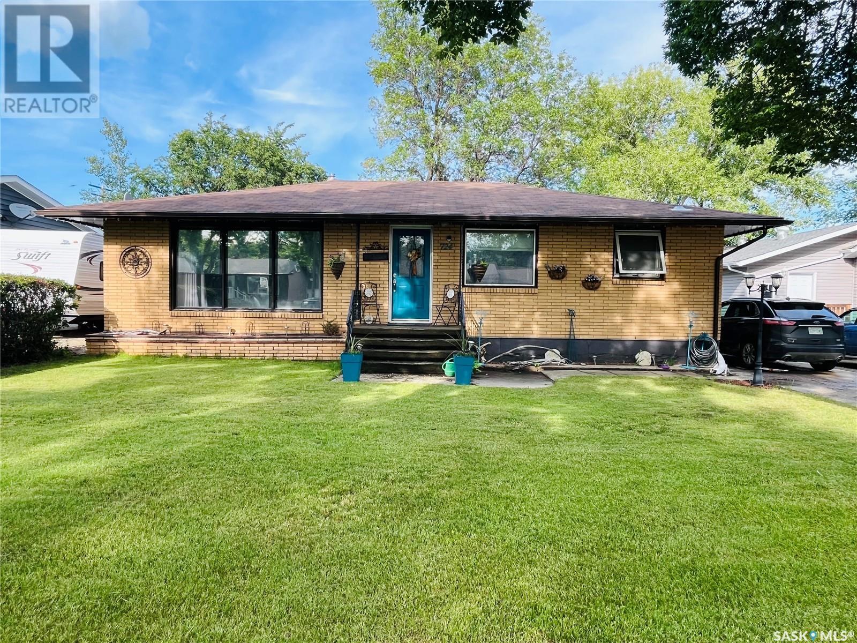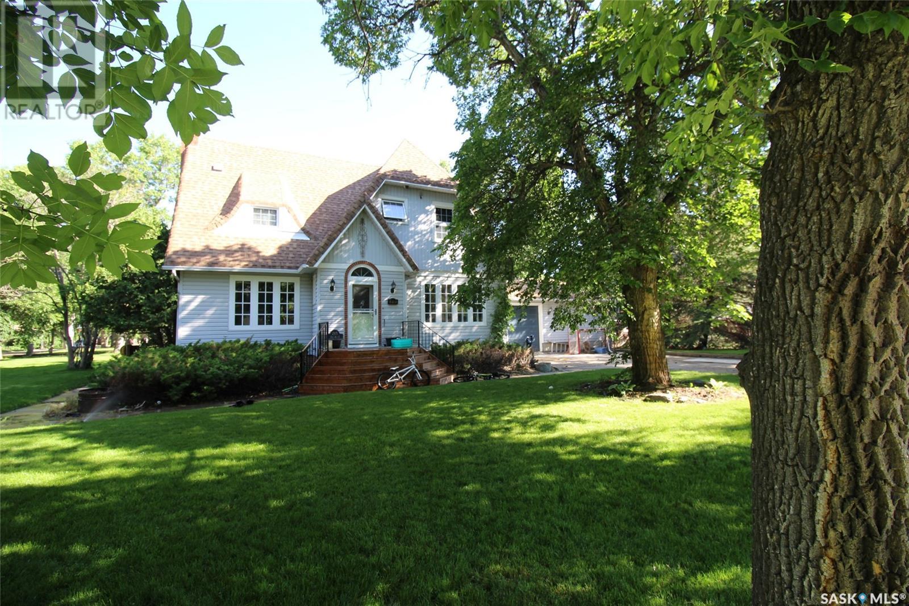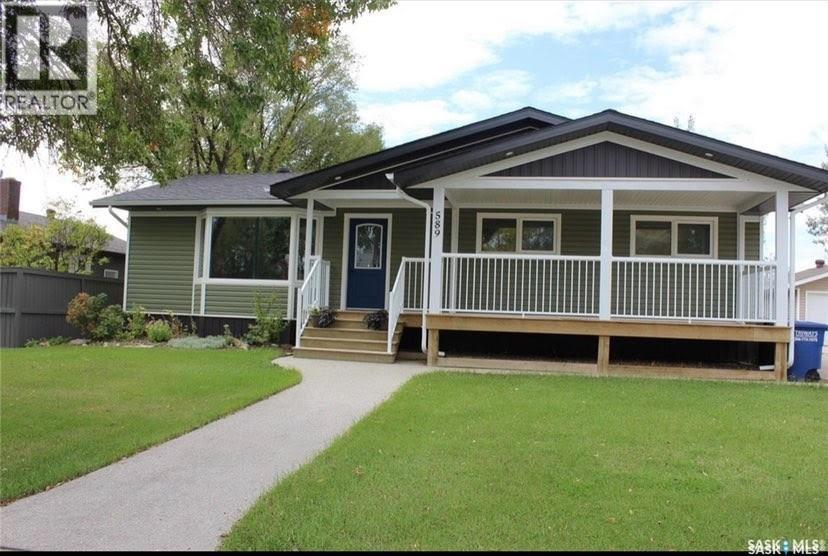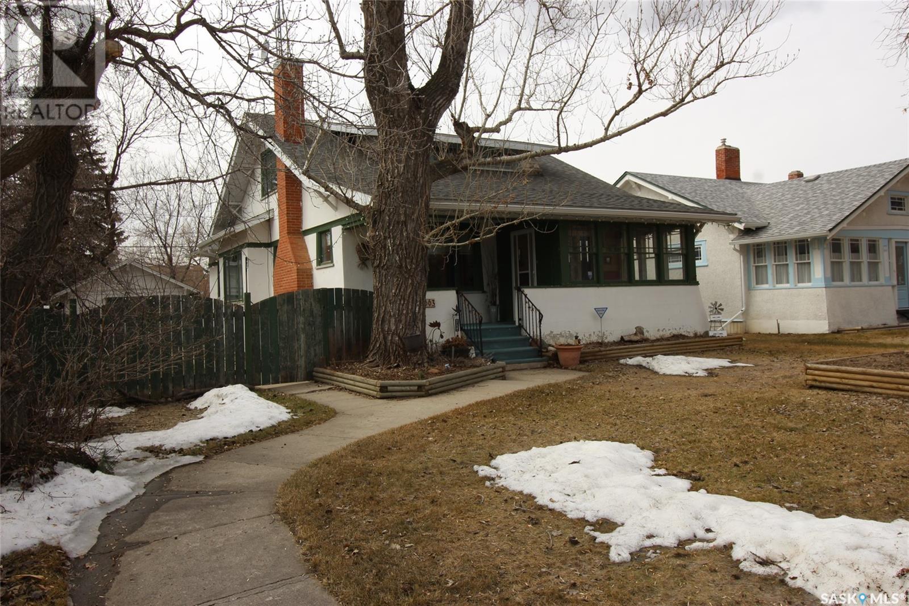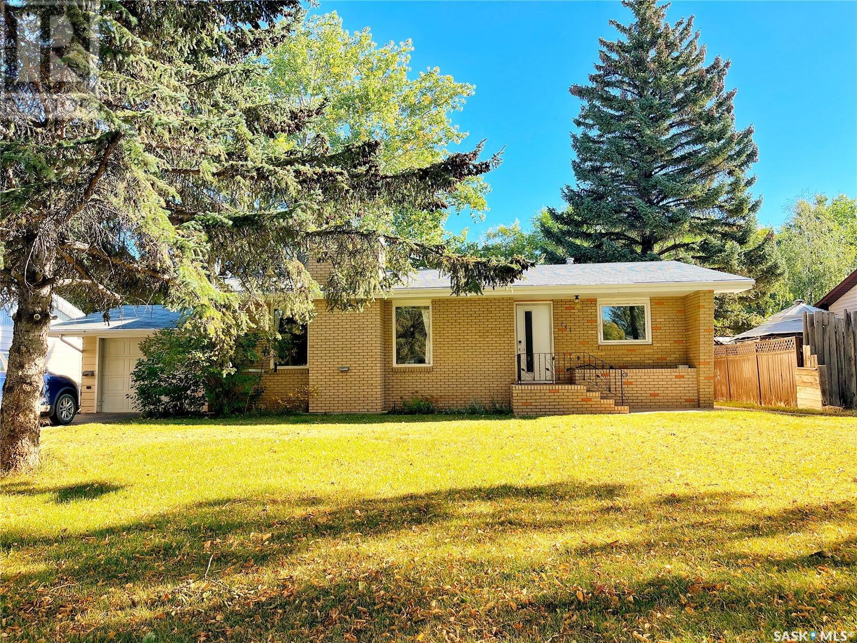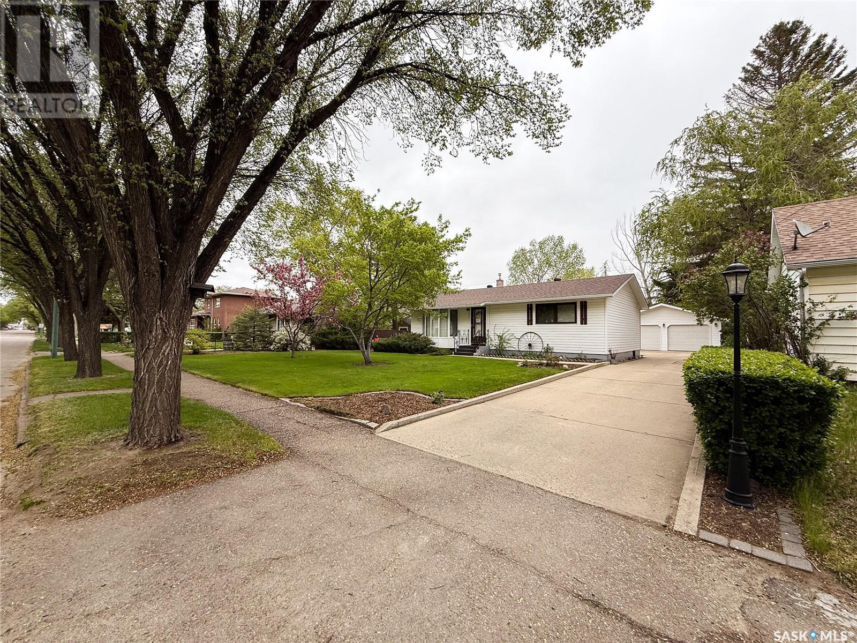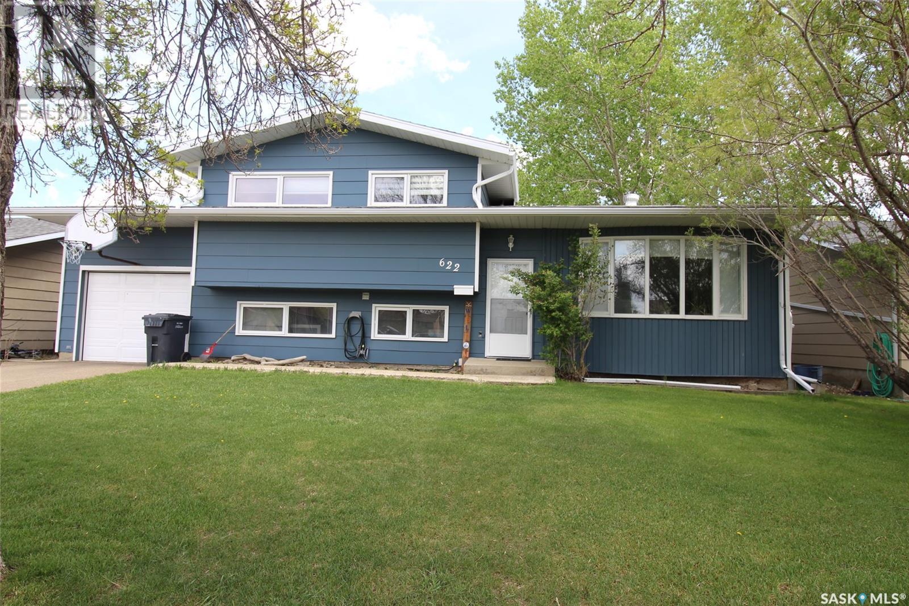Free account required
Unlock the full potential of your property search with a free account! Here's what you'll gain immediate access to:
- Exclusive Access to Every Listing
- Personalized Search Experience
- Favorite Properties at Your Fingertips
- Stay Ahead with Email Alerts
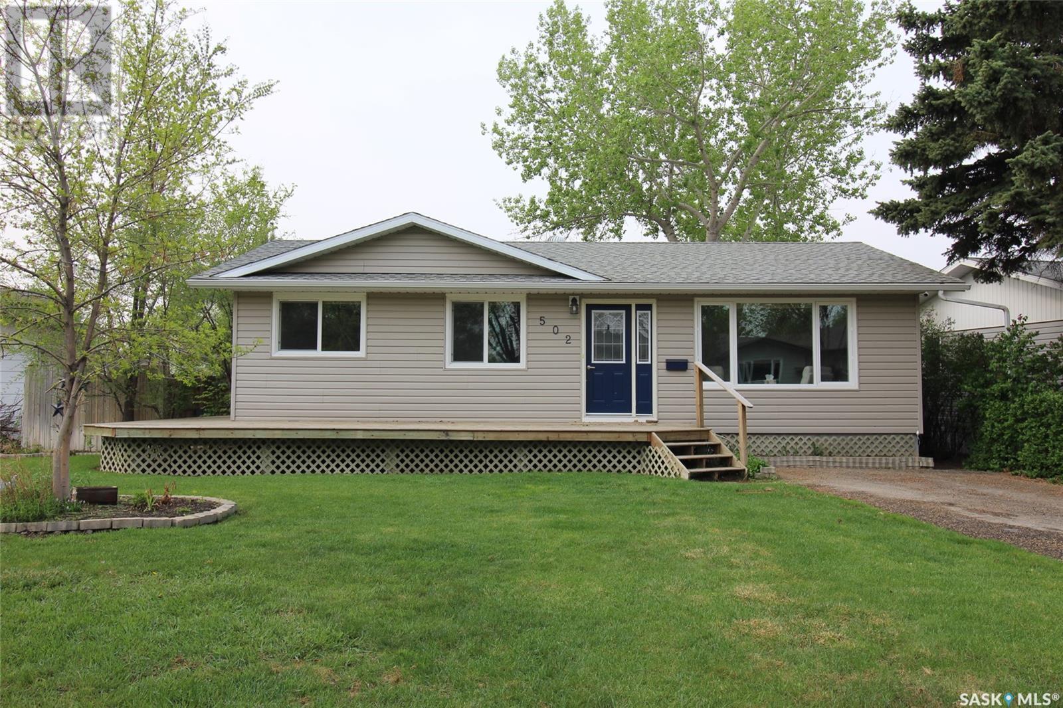
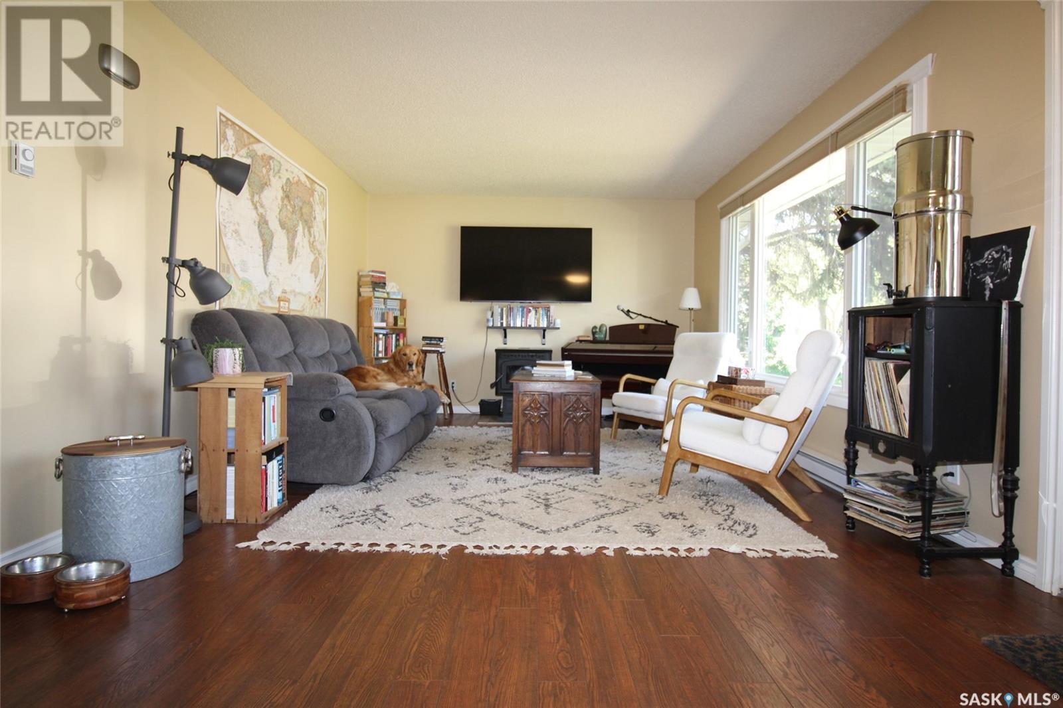
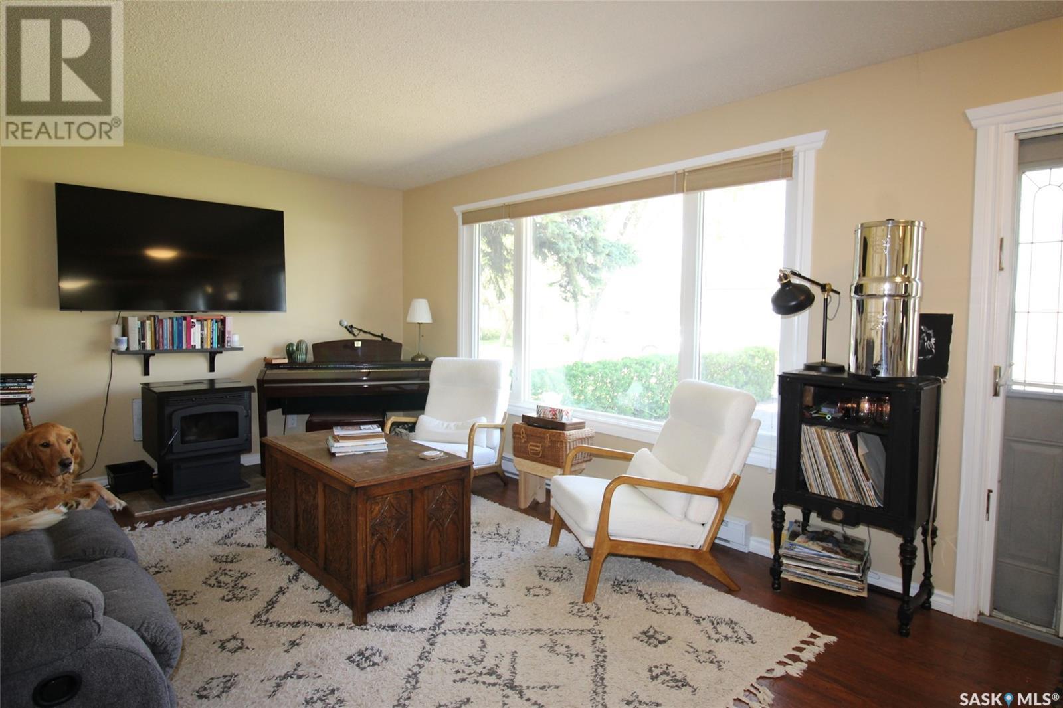
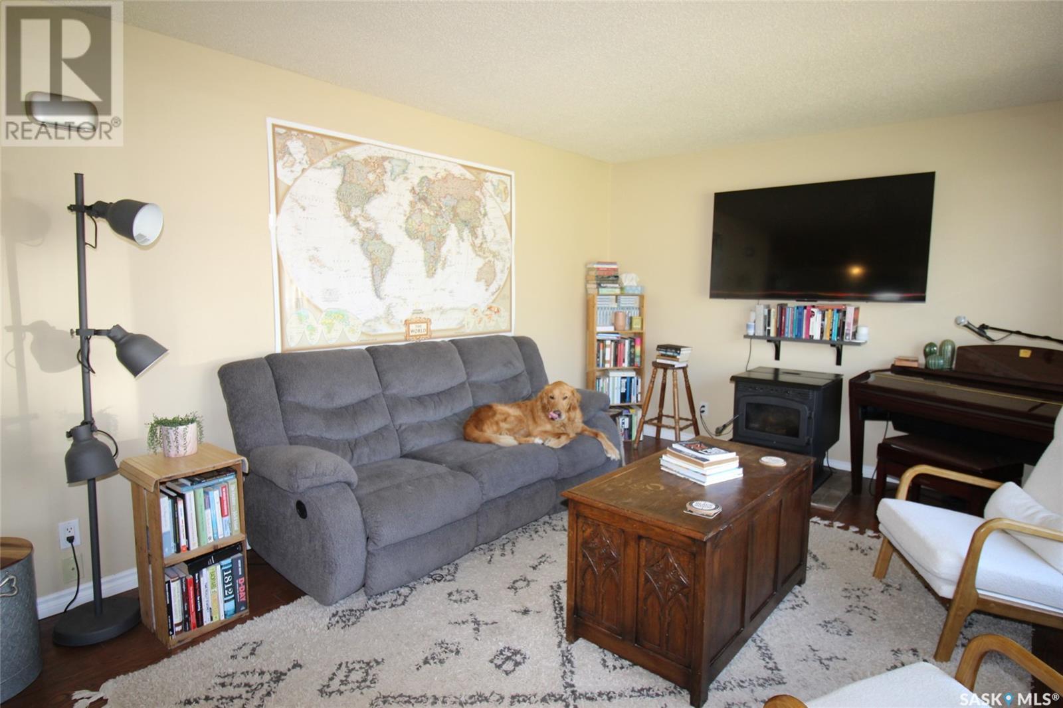
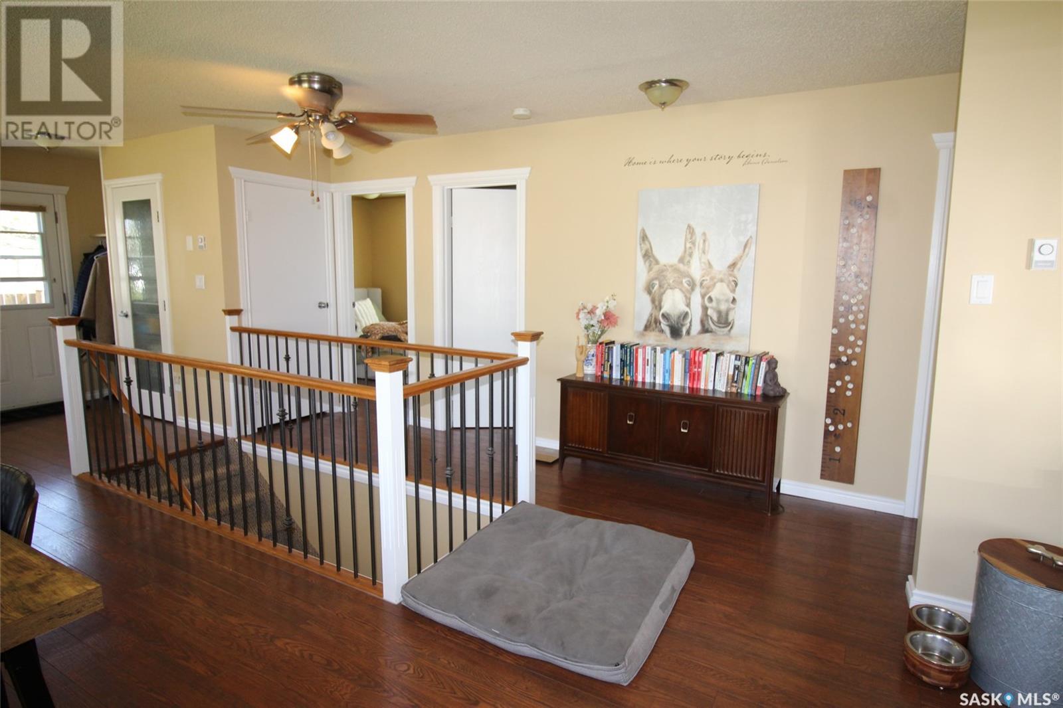
$274,900
502 6th AVENUE W
Shaunavon, Saskatchewan, Saskatchewan, S0N2M0
MLS® Number: SK006109
Property description
Updated and move in ready this home has so much to offer. This home is located on the corner of 6th AVE W and 5th ST W in Shaunavon on a large pie-shaped lot that backs on to Avondale Park. The home has an open concept living/dining/kitchen area with large windows for natural light. Designed for entertaining, there dining area is roomy enough for a large table and the living room allows for a conversation area around the pellet stove. The kitchen has tons of counter space for a buffet. There are three bedrooms on the main floor with the primary bedroom featuring garden doors to the back deck, perfect for your morning coffee. The main floor bath has had a full update. The lower level is fully developed with a huge family room, 4th bedroom, 3 pc bath and tons of storage space. The most amazing feature of the home is the wrap around deck. You can seek sun or shade no matter what time of day it is and there is a secret patio nook designed for the BBQ off the side door. The back yard is fenced and features an oversized single garage that is insulated and has custom storage shelving. Underground sprinklers keep the grass in good condition. Only two blocks from the high school and the elementary school, this home is just perfect for you and your family to put down roots.
Building information
Type
*****
Appliances
*****
Architectural Style
*****
Basement Development
*****
Basement Type
*****
Constructed Date
*****
Fireplace Fuel
*****
Fireplace Present
*****
Fireplace Type
*****
Heating Fuel
*****
Heating Type
*****
Size Interior
*****
Stories Total
*****
Land information
Fence Type
*****
Landscape Features
*****
Size Frontage
*****
Size Irregular
*****
Size Total
*****
Rooms
Main level
4pc Bathroom
*****
Primary Bedroom
*****
Bedroom
*****
Bedroom
*****
Kitchen
*****
Dining room
*****
Living room
*****
Basement
Storage
*****
Storage
*****
Laundry room
*****
3pc Bathroom
*****
Bedroom
*****
Storage
*****
Family room
*****
Courtesy of Access Real Estate Inc.
Book a Showing for this property
Please note that filling out this form you'll be registered and your phone number without the +1 part will be used as a password.
