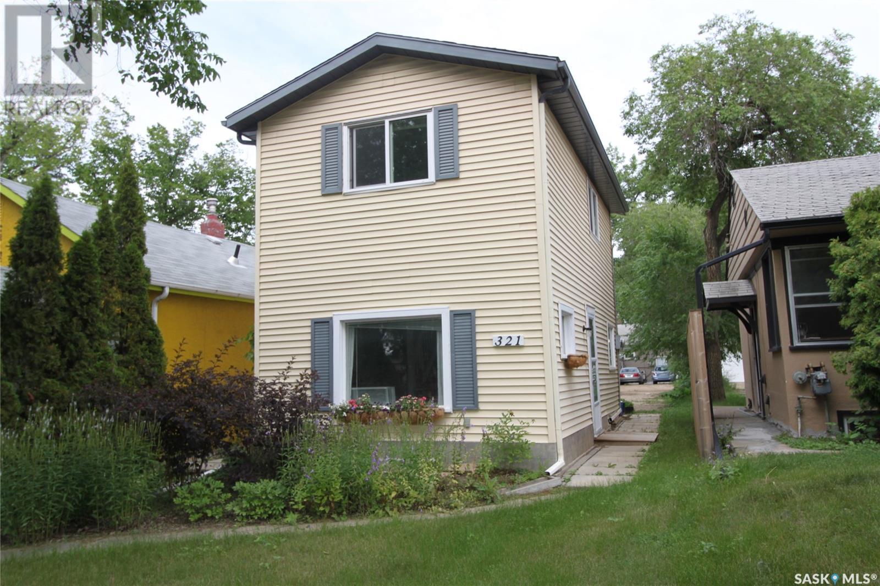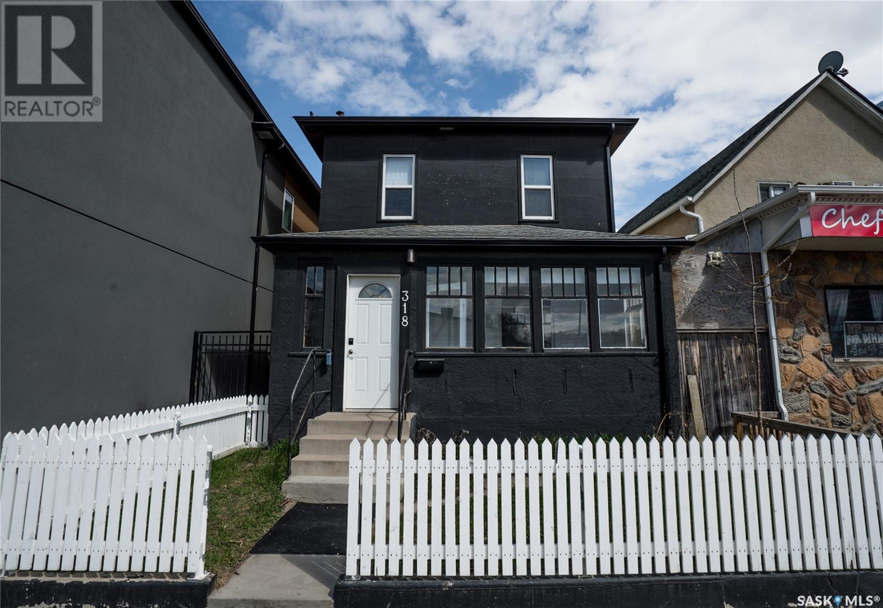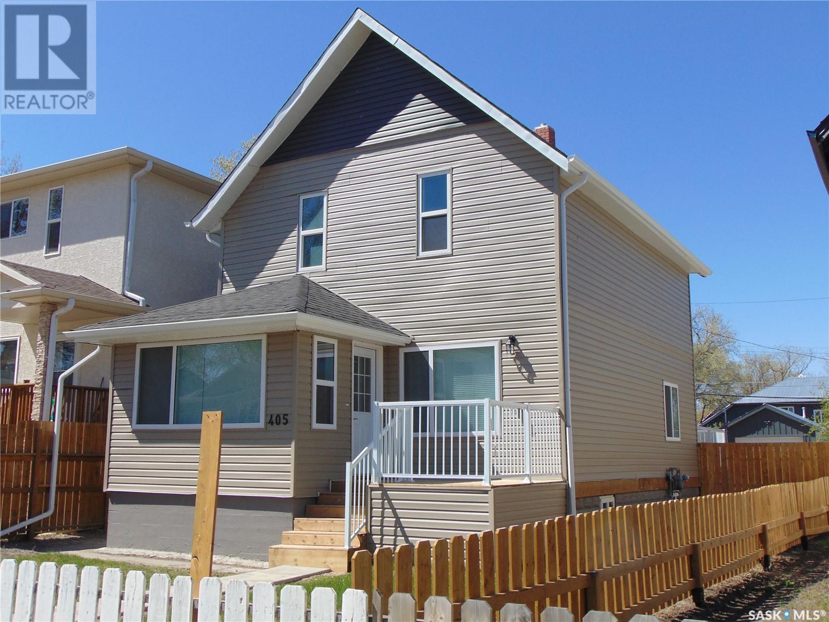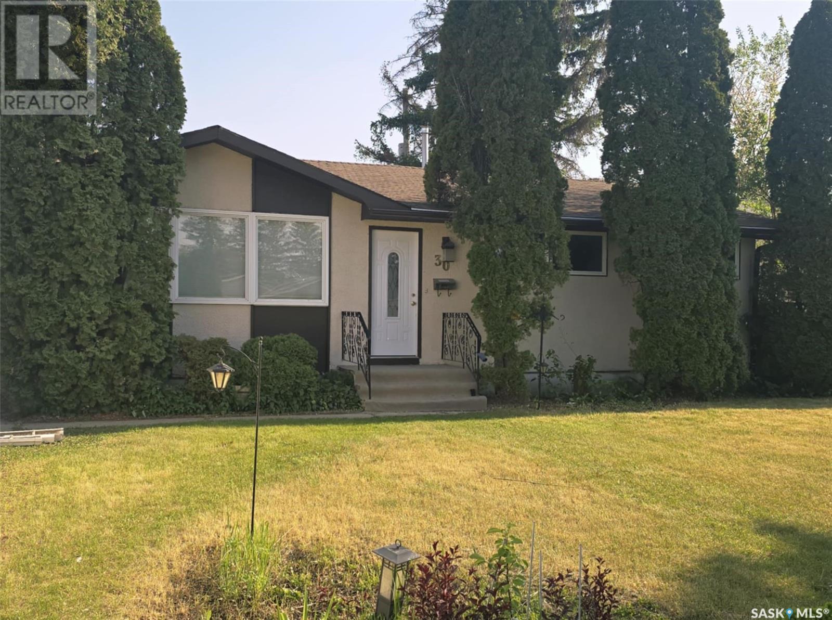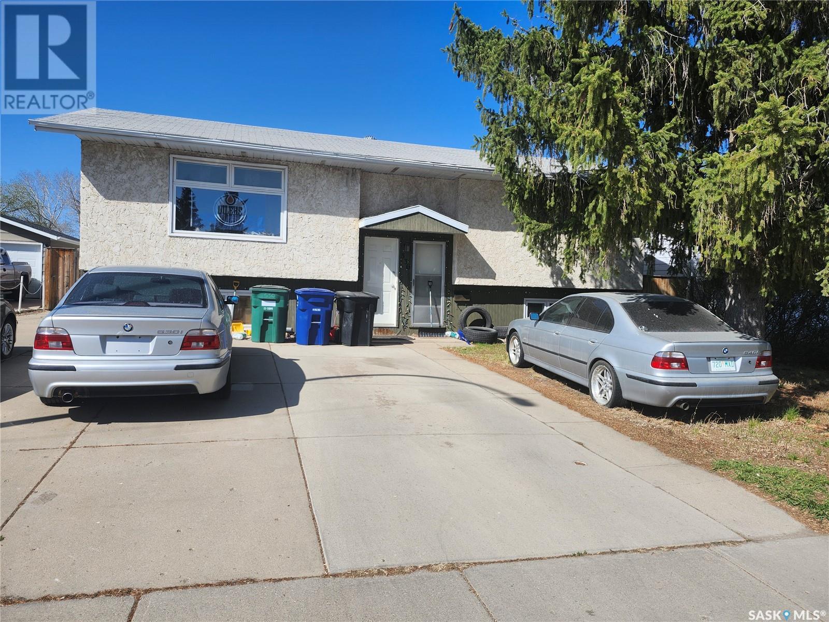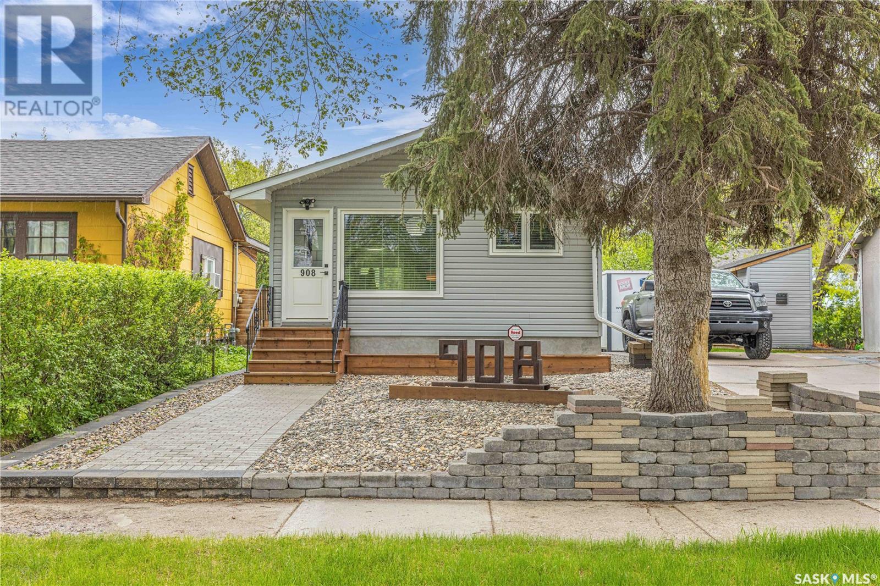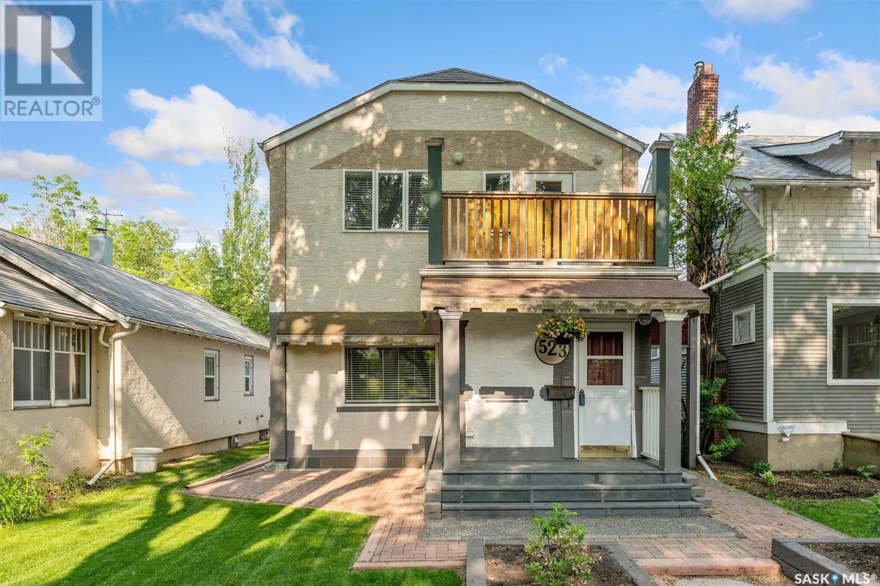Free account required
Unlock the full potential of your property search with a free account! Here's what you'll gain immediate access to:
- Exclusive Access to Every Listing
- Personalized Search Experience
- Favorite Properties at Your Fingertips
- Stay Ahead with Email Alerts
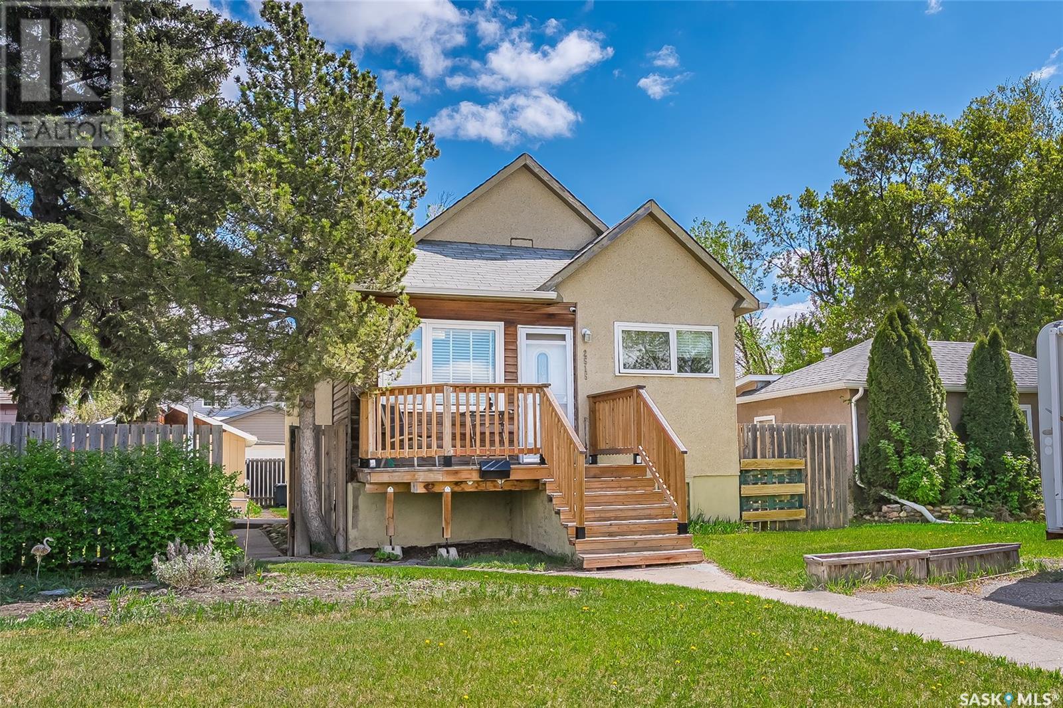
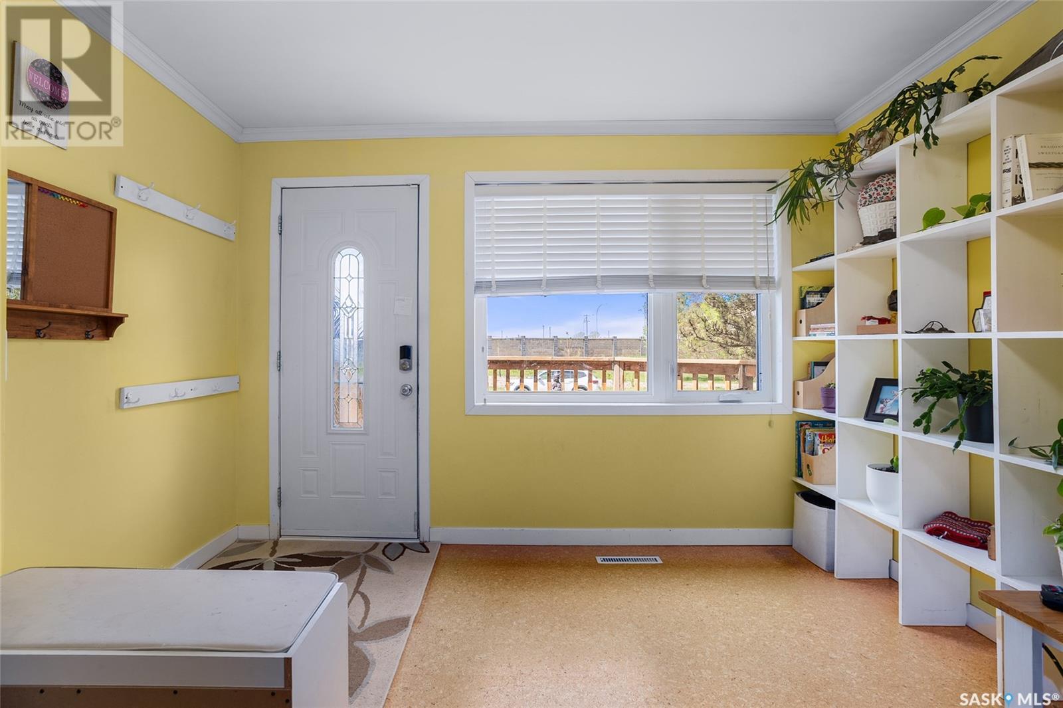
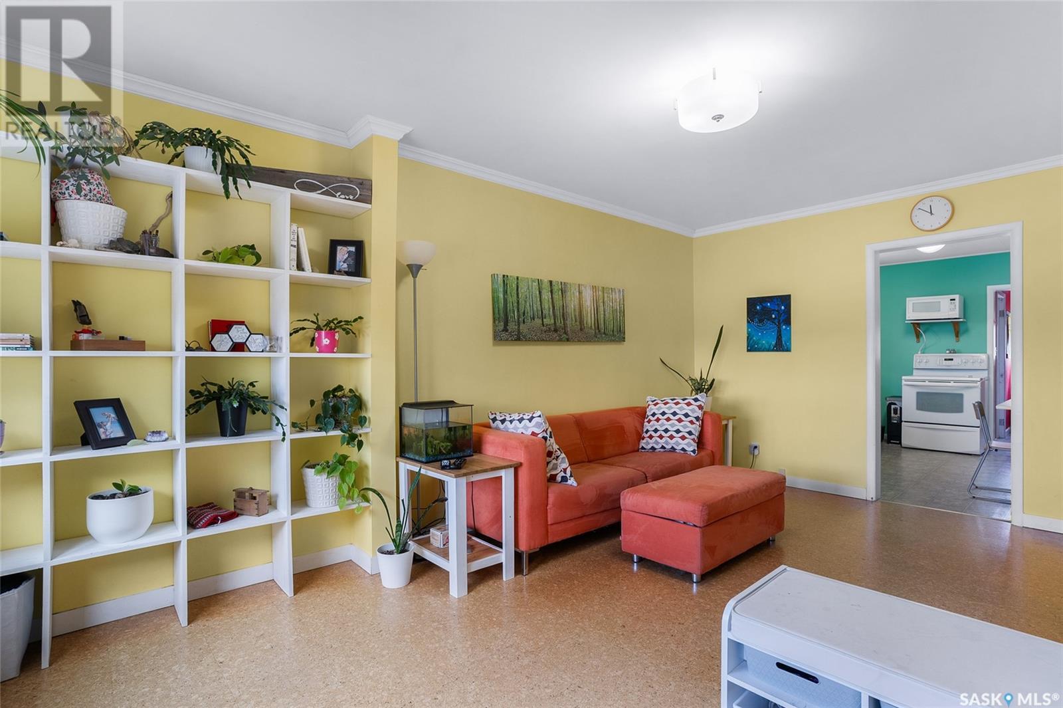
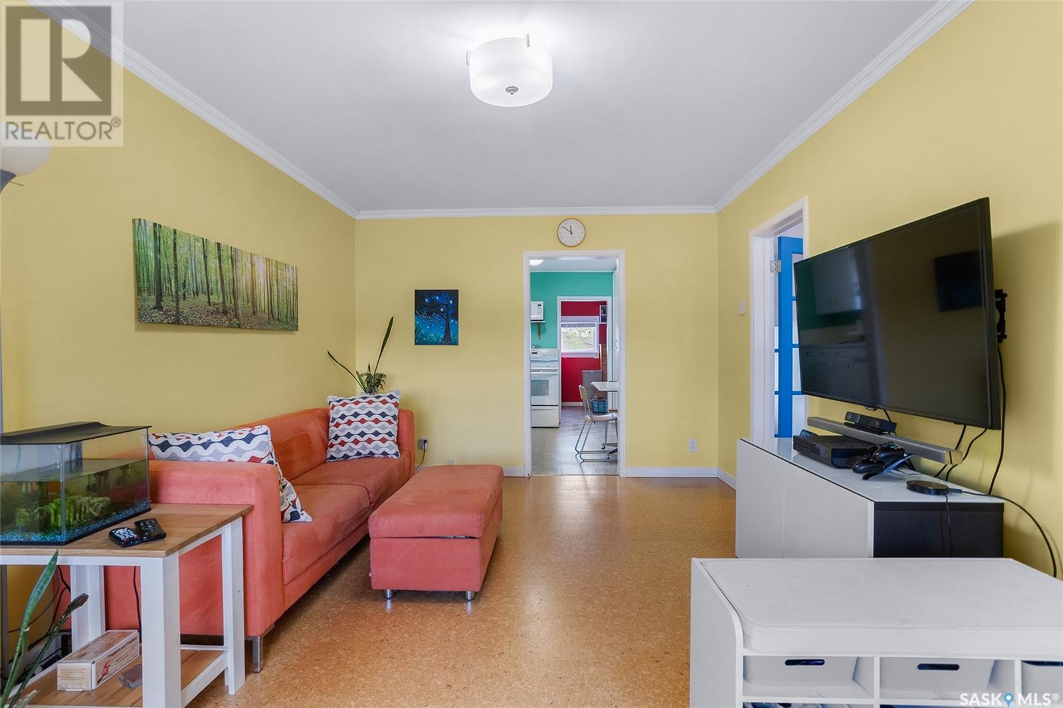
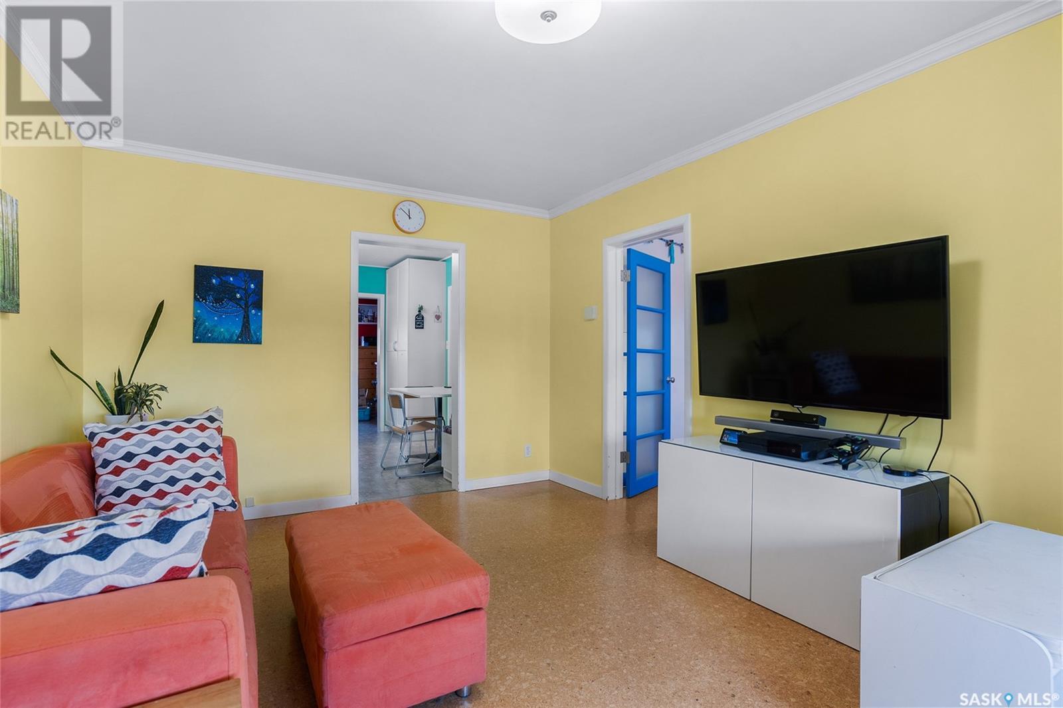
$379,900
2515 McPherson AVENUE
Saskatoon, Saskatchewan, Saskatchewan, S7J0T2
MLS® Number: SK006407
Property description
Welcome to 2515 McPherson Avenue, a well-cared-for raised bungalow in the heart of Avalon! With 806 sq/ft of living space and a permitted 1-bedroom basement suite, this 1954 home offers flexibility for families, first-time buyers, or investors alike. The bright and inviting main floor features two comfortable bedrooms, a 4-piece bath, and a convenient office—perfect for those who work from home or as a potential area to add main floor laundry. The west-facing living room fills with afternoon sun, while the kitchen offers a classic window over the sink and includes a fridge, stove, and microwave. Downstairs, the raised bungalow design allows for larger windows, ensuring the basement feels open and inviting with abundant natural light. The suite features a roomy living area, 1 bedroom, a practical kitchen (with window, fridge, and stove), a 3-piece bathroom, and shared laundry, with the option to add separate laundry upstairs if desired. Stay comfortable year-round with central air conditioning, adding extra value and peace of mind throughout the warm summer months. This property is situated on a huge double lot (50 x 104) with plenty of outdoor space for gardening, entertaining, or play. The insulated, boarded, and heated single detached garage (14x23) is ideal for year-round use, and an additional storage shed provides even more room for your extra belongings. The asphalt driveway easily accommodates two vehicles. Don’t miss your chance to own this versatile raised bungalow on a generous lot in an established neighborhood. Book your showing today!
Building information
Type
*****
Appliances
*****
Architectural Style
*****
Basement Development
*****
Basement Type
*****
Constructed Date
*****
Cooling Type
*****
Heating Fuel
*****
Heating Type
*****
Size Interior
*****
Stories Total
*****
Land information
Fence Type
*****
Landscape Features
*****
Size Frontage
*****
Size Irregular
*****
Size Total
*****
Rooms
Main level
4pc Bathroom
*****
Office
*****
Bedroom
*****
Primary Bedroom
*****
Kitchen
*****
Living room
*****
Basement
Other
*****
Foyer
*****
Bedroom
*****
Living room
*****
Kitchen
*****
Laundry room
*****
3pc Bathroom
*****
Main level
4pc Bathroom
*****
Office
*****
Bedroom
*****
Primary Bedroom
*****
Kitchen
*****
Living room
*****
Basement
Other
*****
Foyer
*****
Bedroom
*****
Living room
*****
Kitchen
*****
Laundry room
*****
3pc Bathroom
*****
Main level
4pc Bathroom
*****
Office
*****
Bedroom
*****
Primary Bedroom
*****
Kitchen
*****
Living room
*****
Basement
Other
*****
Foyer
*****
Bedroom
*****
Living room
*****
Kitchen
*****
Laundry room
*****
3pc Bathroom
*****
Courtesy of eXp Realty
Book a Showing for this property
Please note that filling out this form you'll be registered and your phone number without the +1 part will be used as a password.
