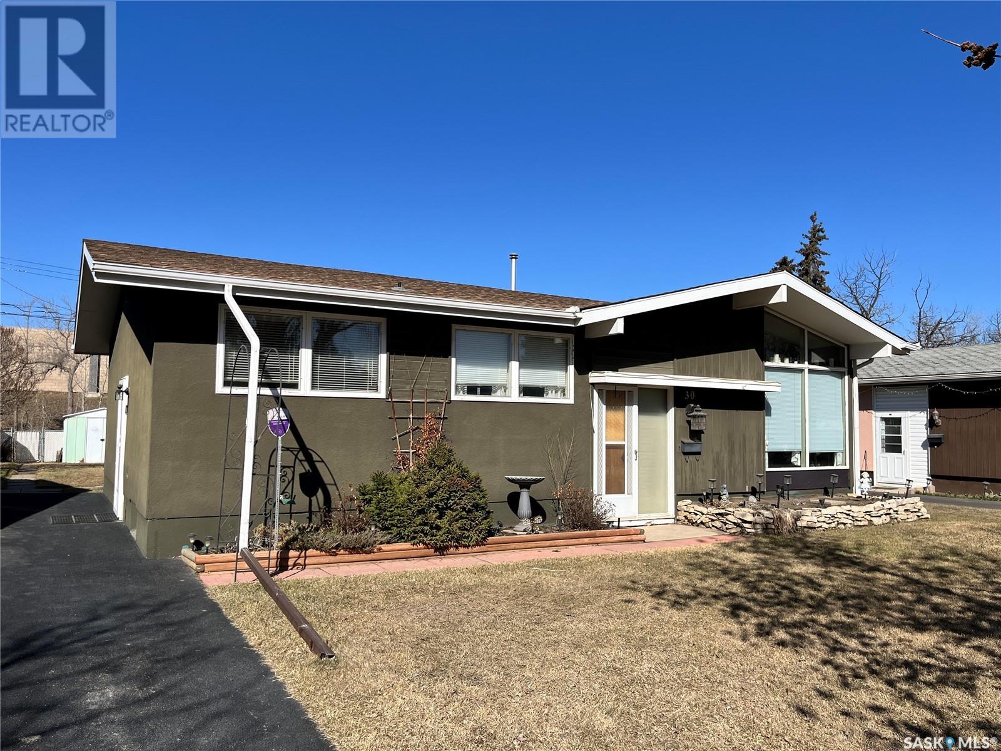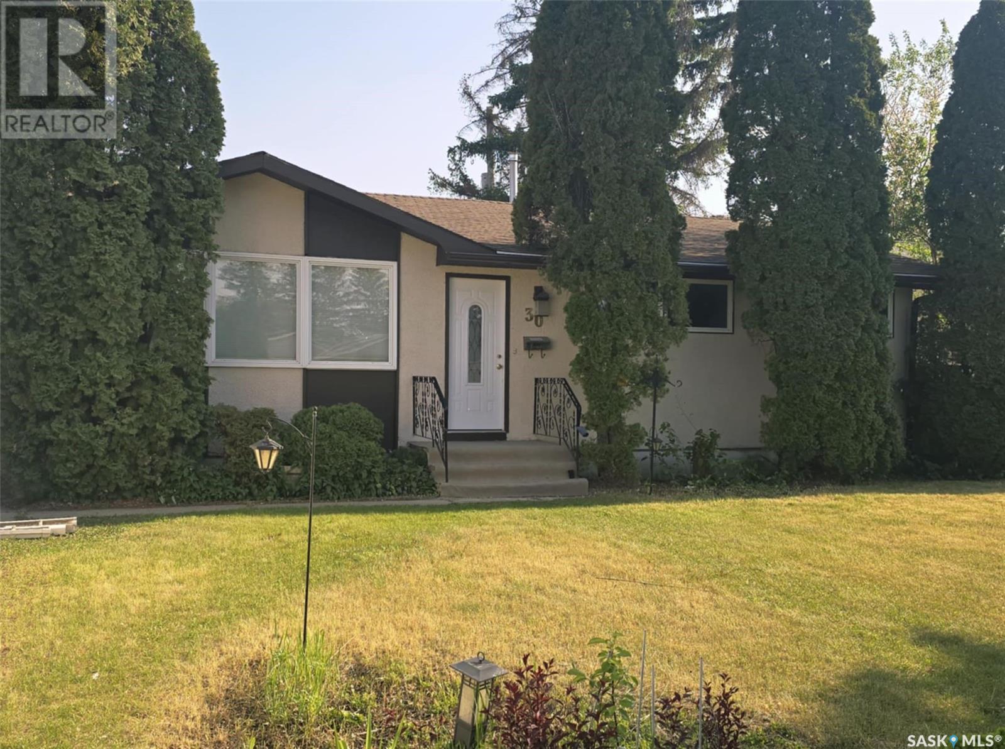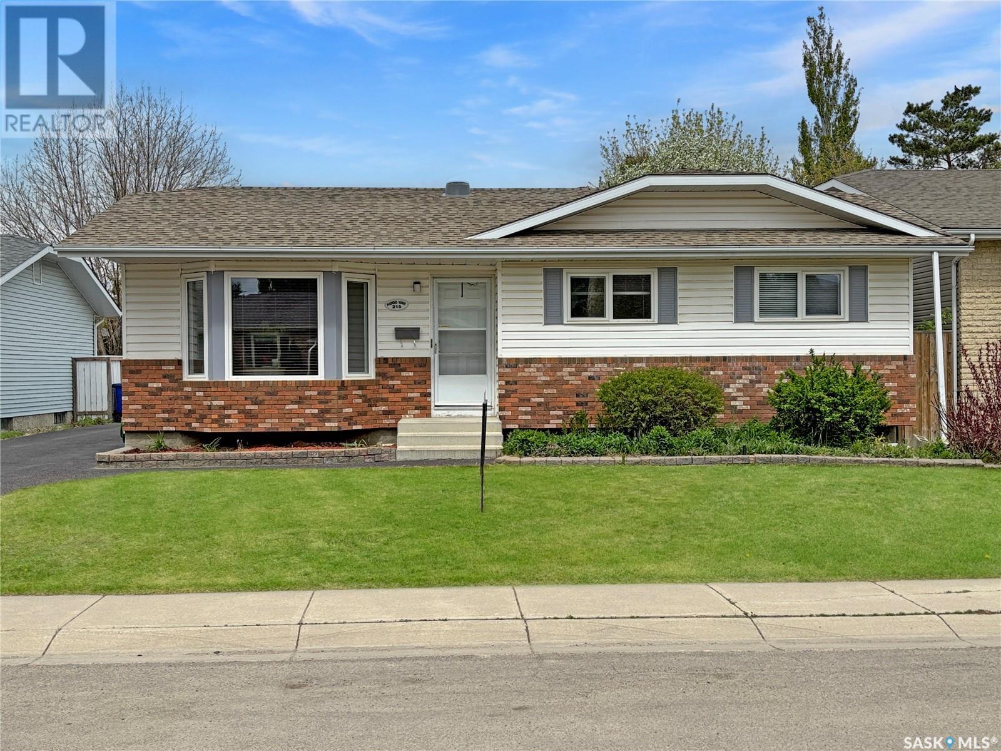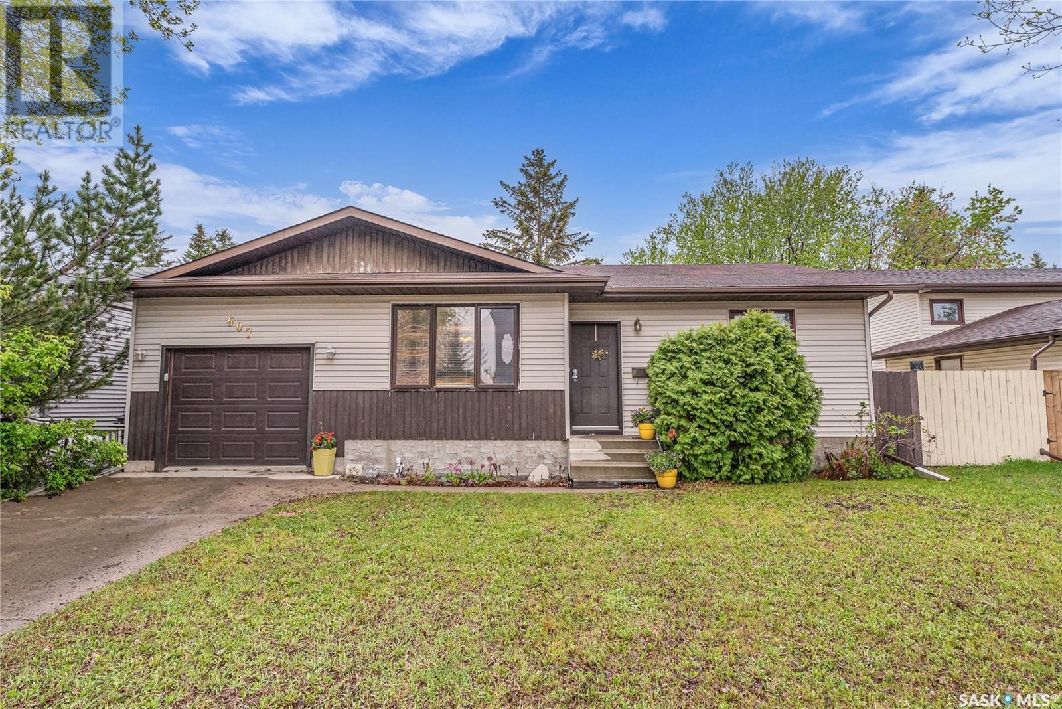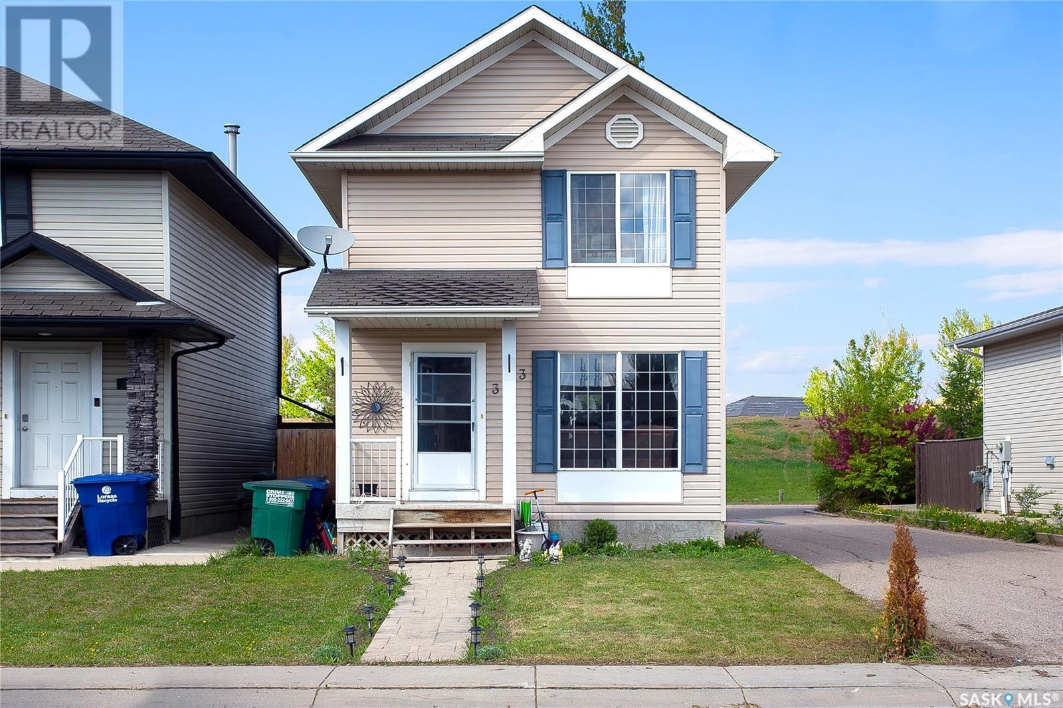Free account required
Unlock the full potential of your property search with a free account! Here's what you'll gain immediate access to:
- Exclusive Access to Every Listing
- Personalized Search Experience
- Favorite Properties at Your Fingertips
- Stay Ahead with Email Alerts
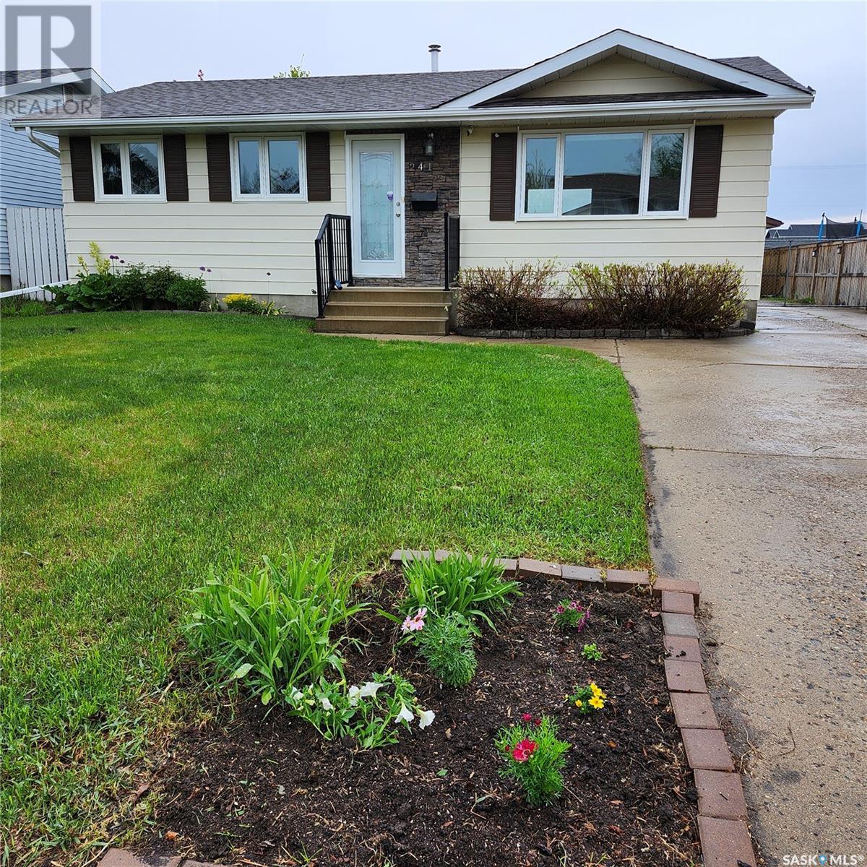
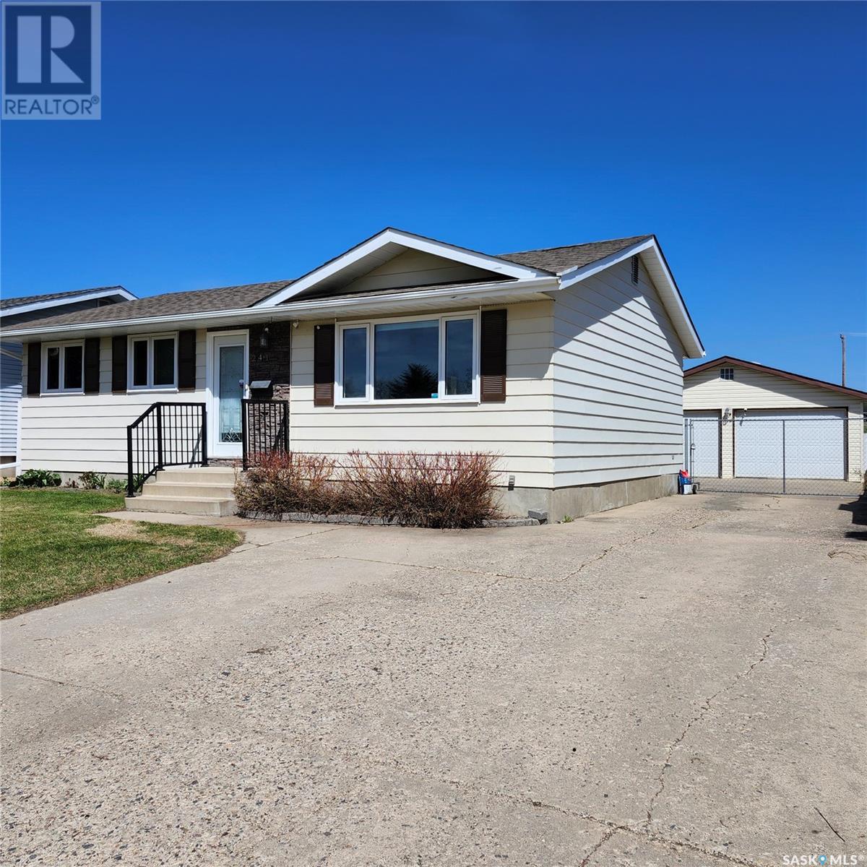
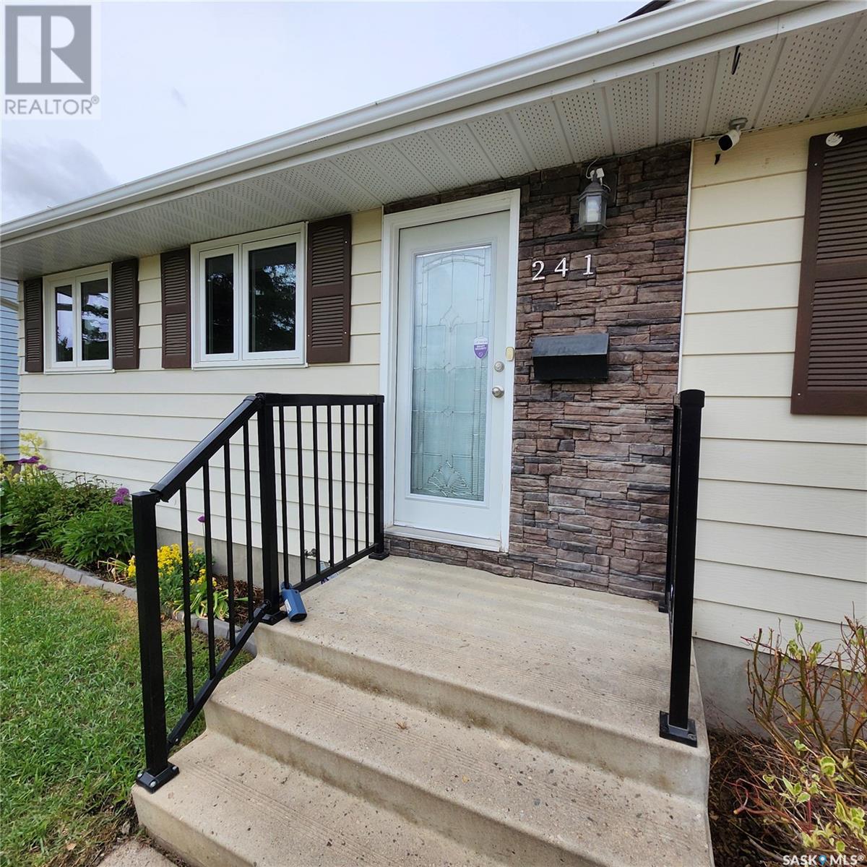
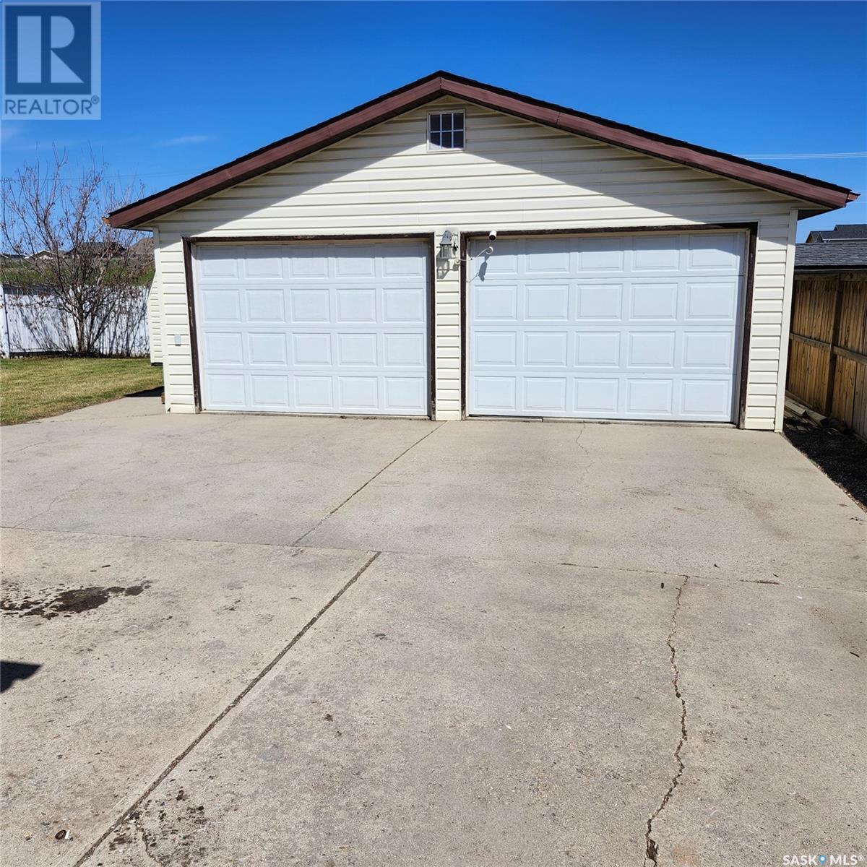
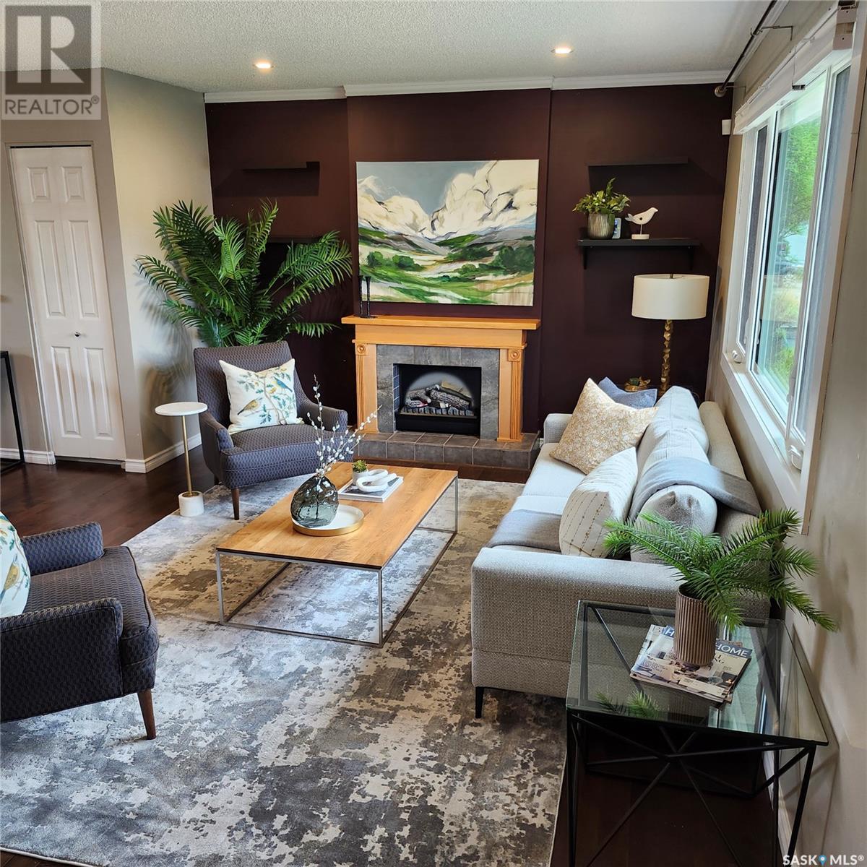
$419,800
241 Guelph CRESCENT
Saskatoon, Saskatchewan, Saskatchewan, S7H4P9
MLS® Number: SK006461
Property description
Great 3 bedroom / 2 bath bungalow with double detached garage in East College Park. Lots of updates in this house over the years including windows & doors, both bathrooms, and a white kitchen with stainless steel appliances. Open main floor plan combines living / dining / kitchen areas with hardwood floors. Three bedrooms & a 4-piece bath complete the main floor. The basement includes a large family room, den, 3-piece bathroom, laundry room & storage. Maintenance free exterior with vinyl siding & stone, metal soffits & fascia. Wide 54 ft lot allows for drive-by concrete driveway to large 24 x 24 detached double garage that is insulated & boarded inside. Central air, central vac, and all appliances included. Backing green berm so no neighbors behind you. Just move in & enjoy!
Building information
Type
*****
Appliances
*****
Architectural Style
*****
Basement Development
*****
Basement Type
*****
Constructed Date
*****
Cooling Type
*****
Fireplace Fuel
*****
Fireplace Present
*****
Fireplace Type
*****
Heating Fuel
*****
Heating Type
*****
Size Interior
*****
Stories Total
*****
Land information
Fence Type
*****
Landscape Features
*****
Size Frontage
*****
Size Irregular
*****
Size Total
*****
Rooms
Main level
Bedroom
*****
Bedroom
*****
Primary Bedroom
*****
4pc Bathroom
*****
Kitchen/Dining room
*****
Living room
*****
Basement
Storage
*****
Laundry room
*****
3pc Bathroom
*****
Den
*****
Other
*****
Family room
*****
Main level
Bedroom
*****
Bedroom
*****
Primary Bedroom
*****
4pc Bathroom
*****
Kitchen/Dining room
*****
Living room
*****
Basement
Storage
*****
Laundry room
*****
3pc Bathroom
*****
Den
*****
Other
*****
Family room
*****
Main level
Bedroom
*****
Bedroom
*****
Primary Bedroom
*****
4pc Bathroom
*****
Kitchen/Dining room
*****
Living room
*****
Basement
Storage
*****
Laundry room
*****
3pc Bathroom
*****
Den
*****
Other
*****
Family room
*****
Main level
Bedroom
*****
Bedroom
*****
Primary Bedroom
*****
4pc Bathroom
*****
Kitchen/Dining room
*****
Living room
*****
Basement
Storage
*****
Laundry room
*****
3pc Bathroom
*****
Den
*****
Other
*****
Family room
*****
Main level
Bedroom
*****
Bedroom
*****
Courtesy of Royal LePage Varsity
Book a Showing for this property
Please note that filling out this form you'll be registered and your phone number without the +1 part will be used as a password.
