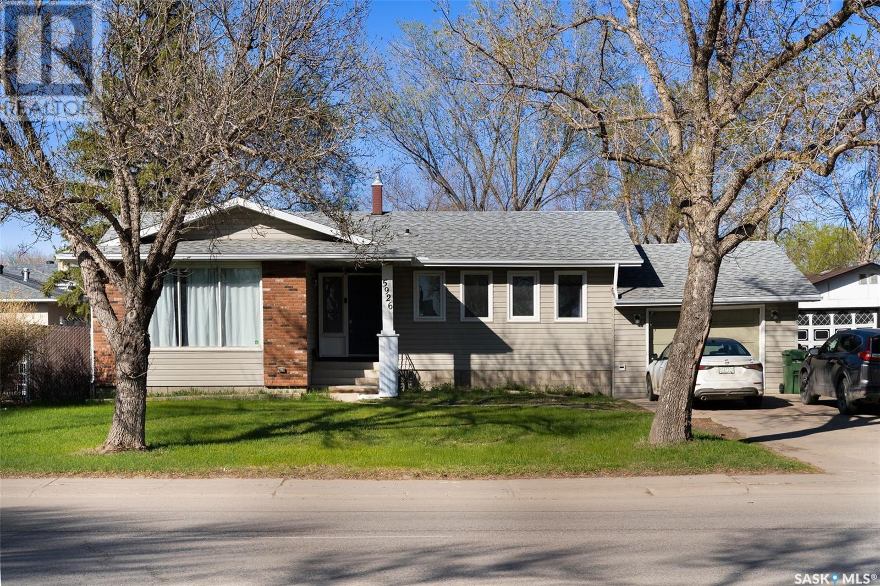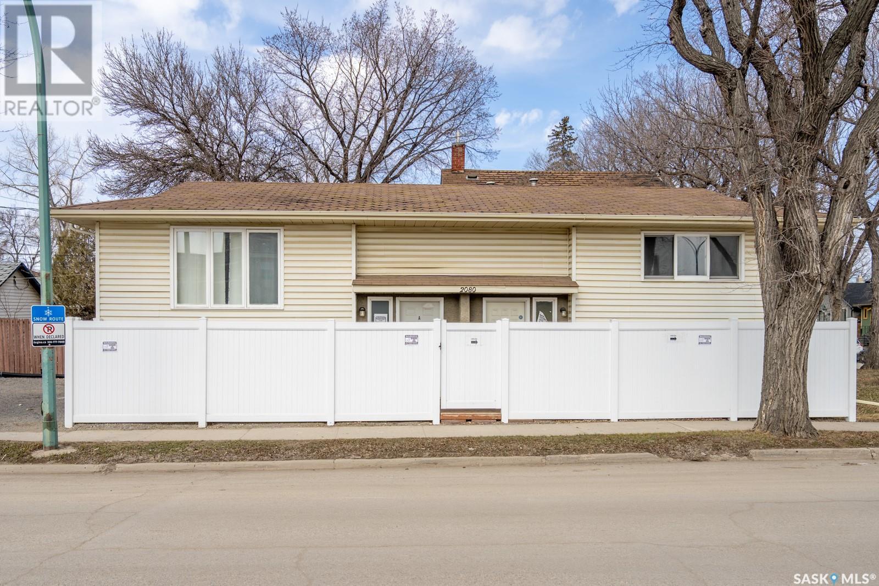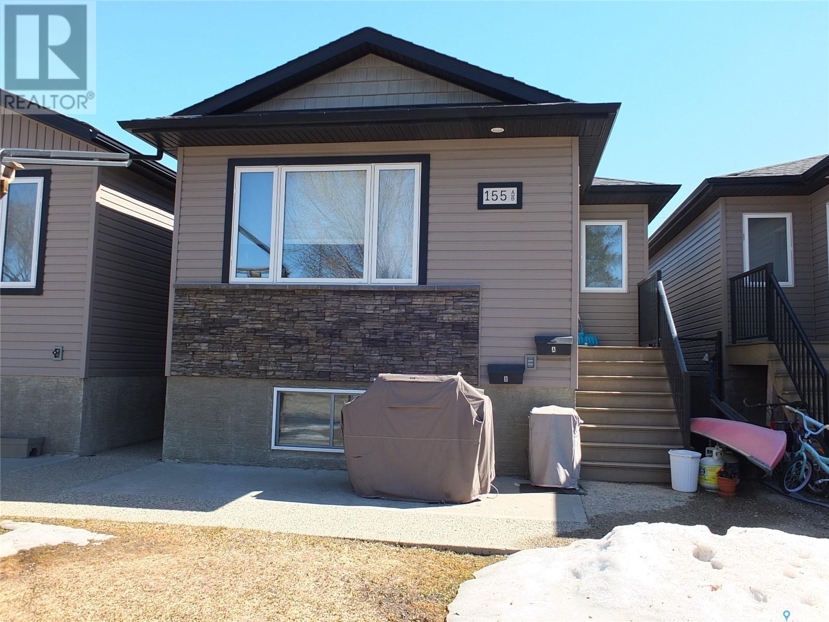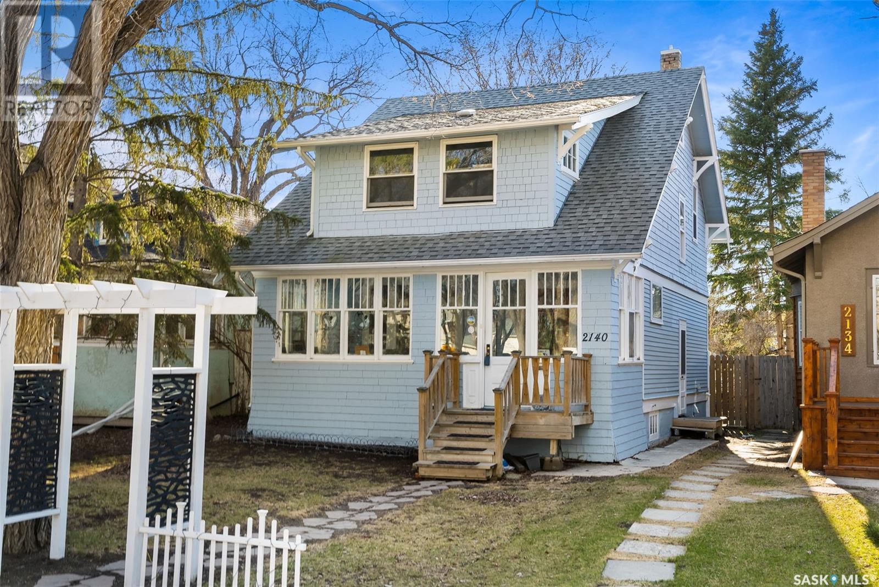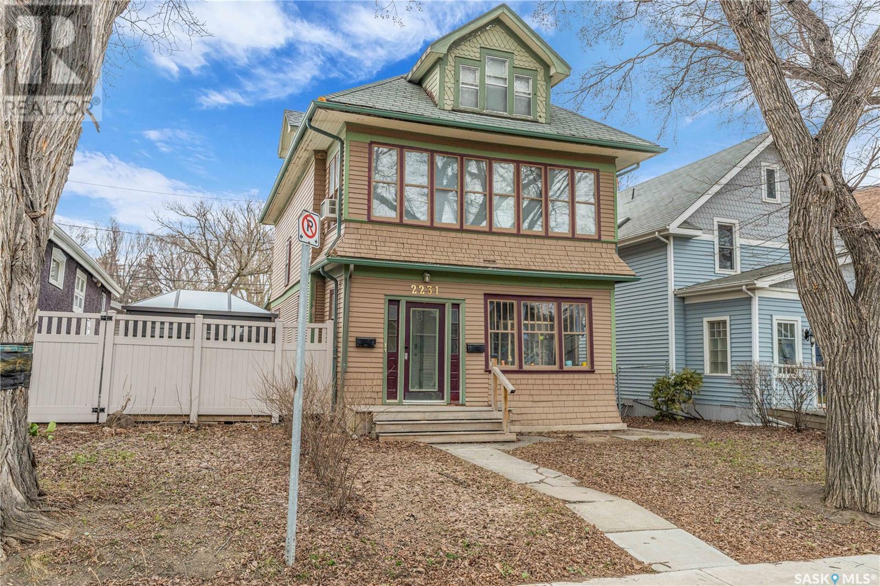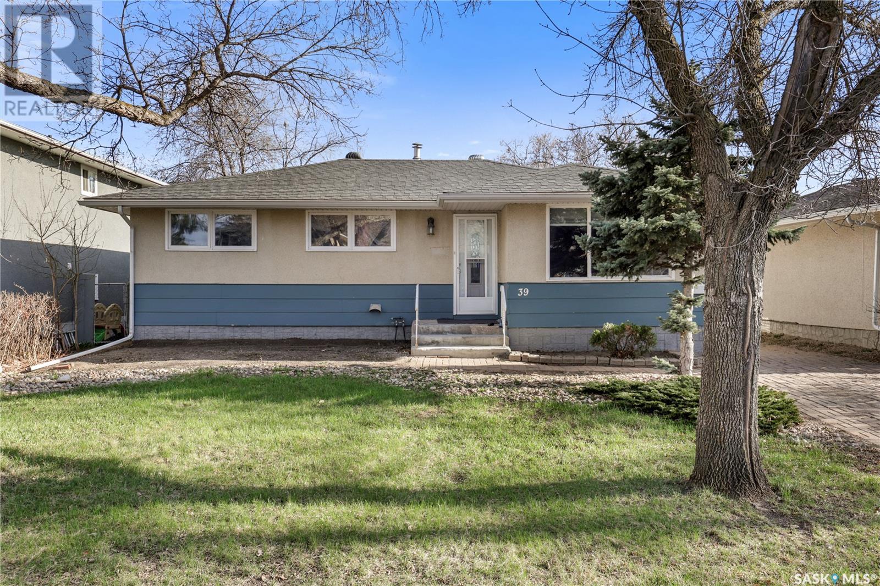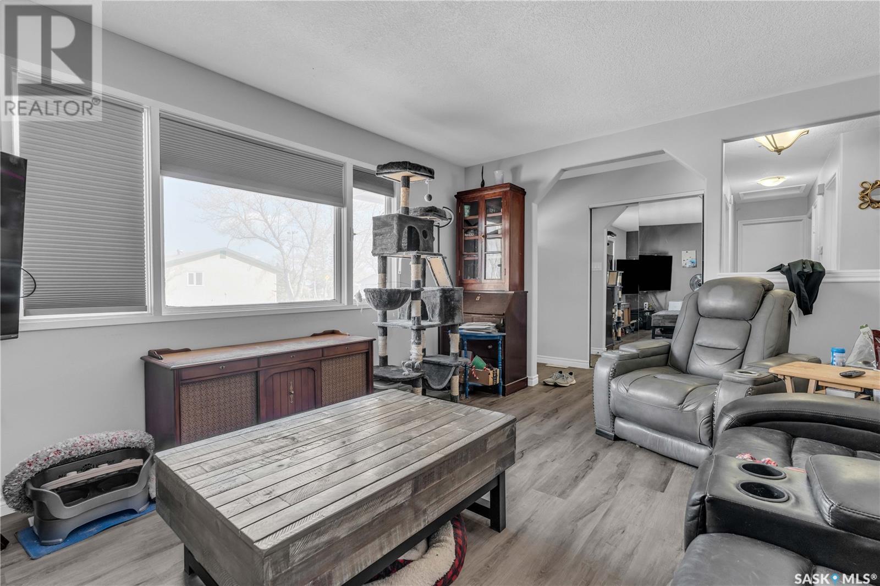Free account required
Unlock the full potential of your property search with a free account! Here's what you'll gain immediate access to:
- Exclusive Access to Every Listing
- Personalized Search Experience
- Favorite Properties at Your Fingertips
- Stay Ahead with Email Alerts
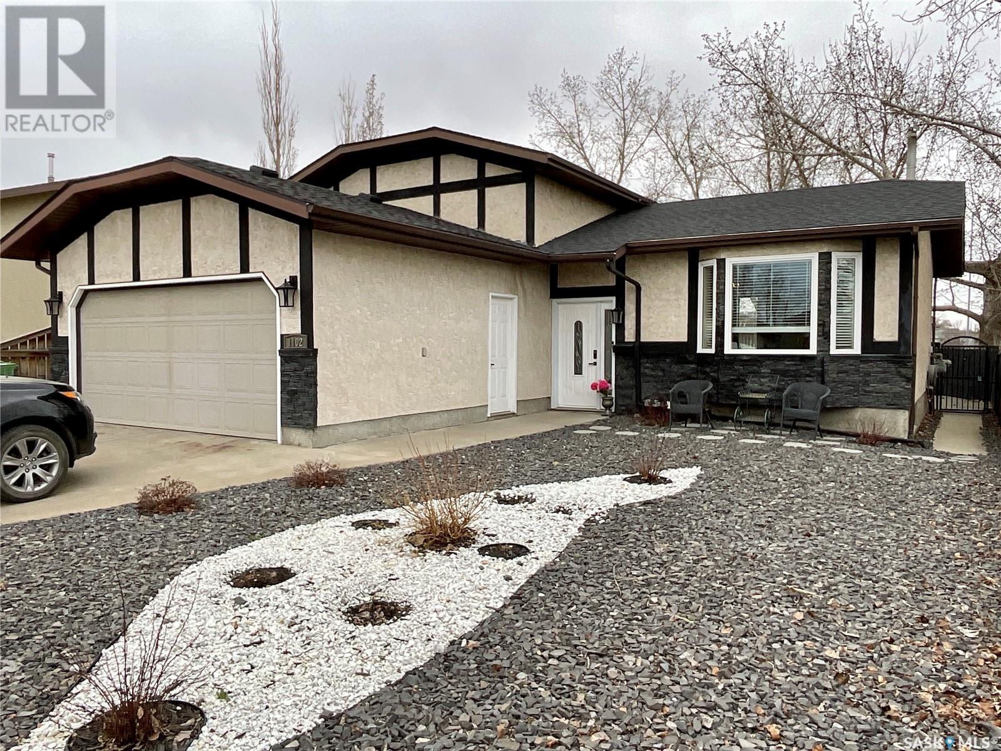
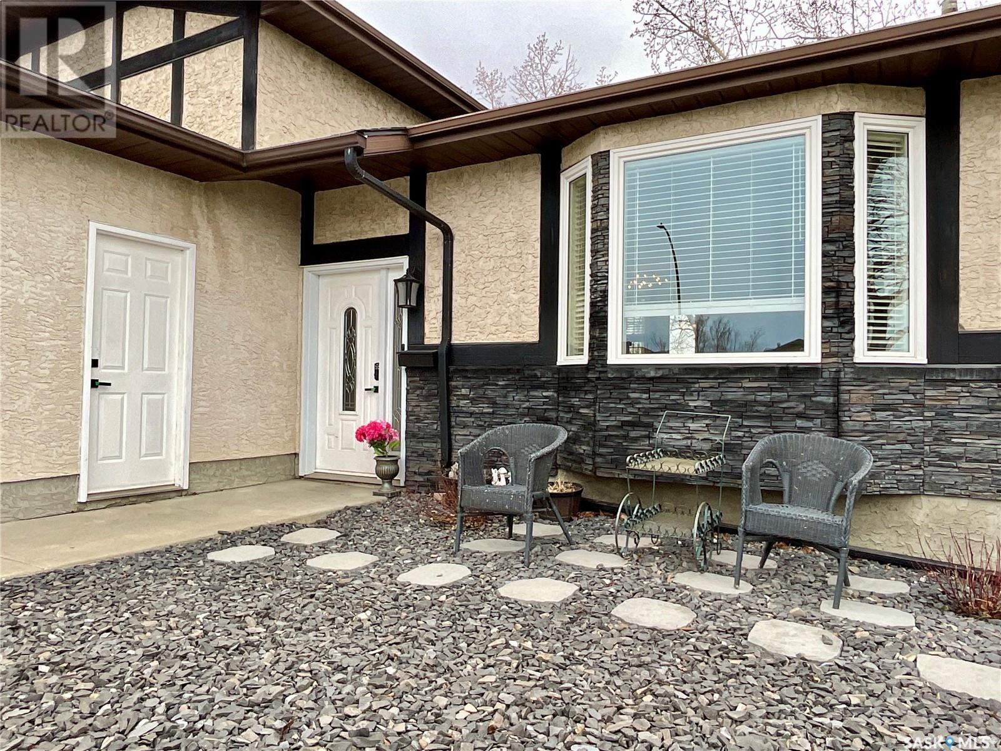
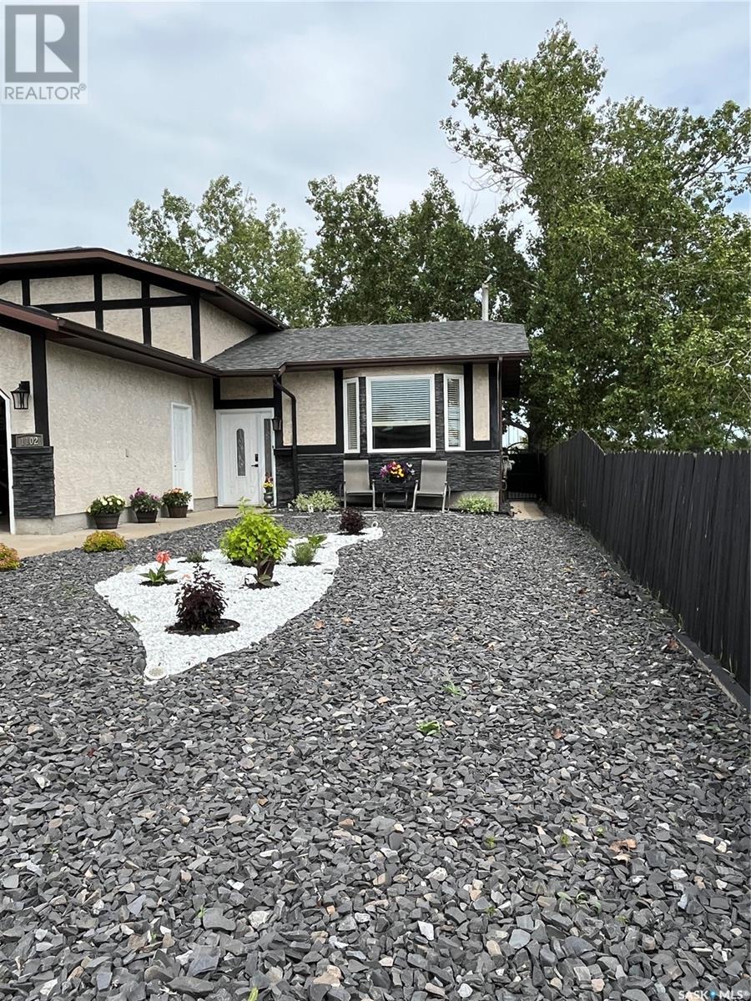
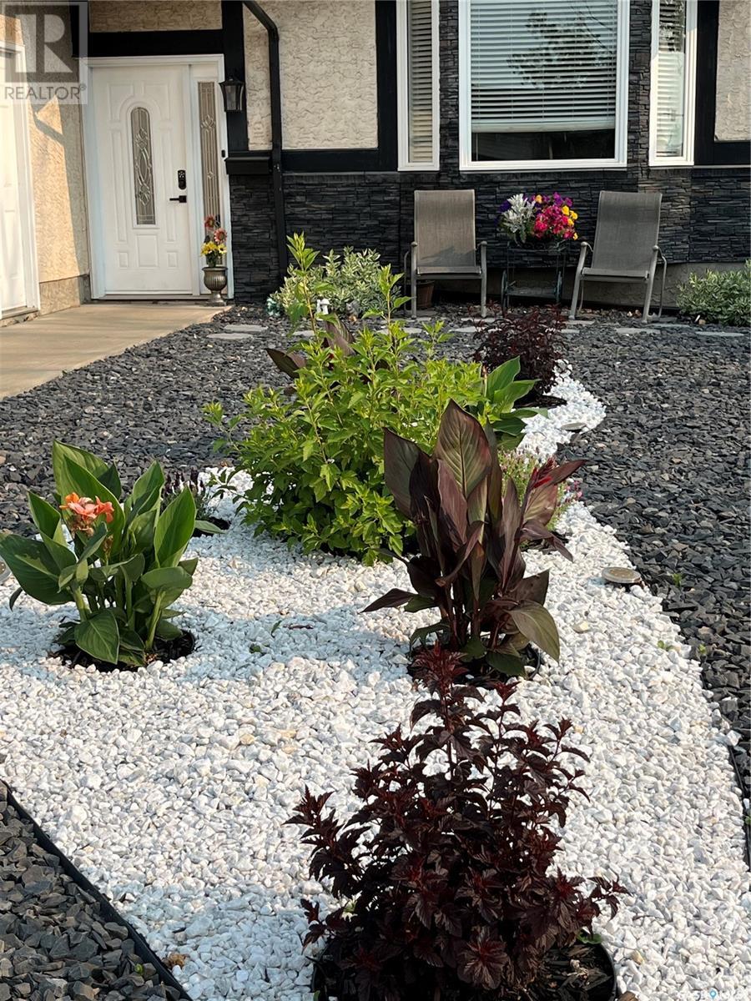
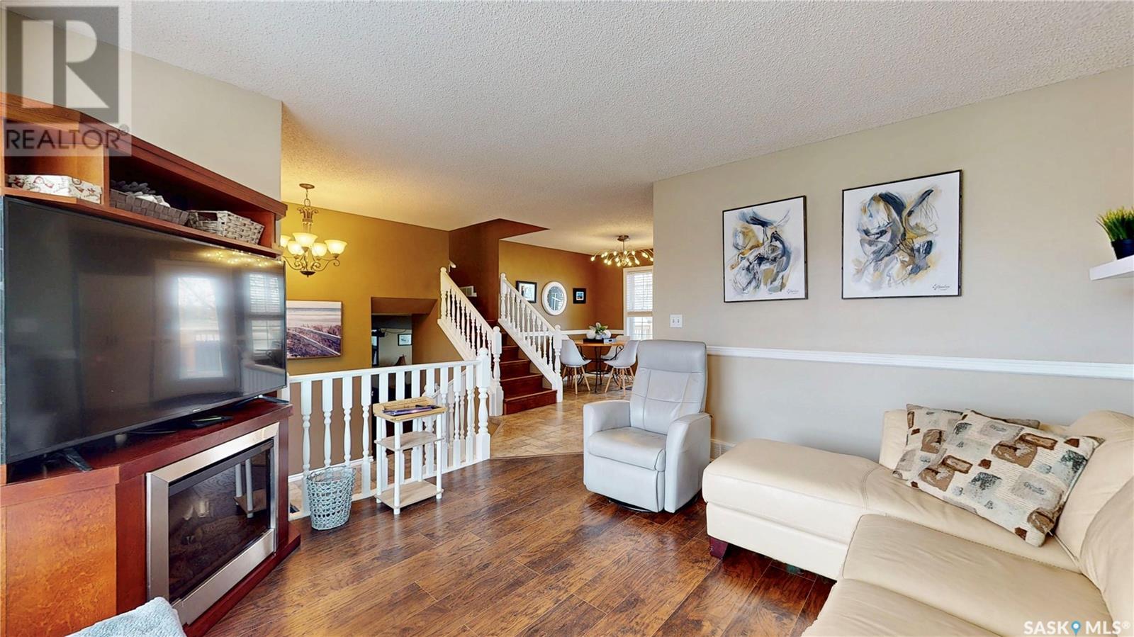
$384,910
1102 8th AVENUE N
Regina, Saskatchewan, Saskatchewan, S4R8M8
MLS® Number: SK006629
Property description
What a fantastic 4 level split. Located across from Dover Park, as you walk into the updated 34" front door you are greeted with a perfect sunken foyer with room for removing shoes and closet for coats. A few steps lead up to living room with updated laminate flooring, and a few steps lead down to 3rd level. The main level is complete with dining room open to nicely painted white kitchen with updated counter tops, and open to living room as well. Doors from dinning room to deck and wonderfully manicured back yard. 2nd level features 3 bedrooms w/updated flooring, updated 4pc bathroom & 2pc ensuite. 3rd level features laundry in 2pc bathroom as well as perfect home theater system for lounging with the family and friends (screen and projector included). 4th level features den with a window (no closet) and otherwise open for further development. Home has numerous upgrades including shingles, windows, interior doors and trim, lighting, heated double attached garage with 220 plugin, LED lights and pot lights over workbench. Updated exterior lights, zeroscaped front yard and concrete slab under crawl space. This home shows excellent.
Building information
Type
*****
Appliances
*****
Basement Development
*****
Basement Type
*****
Constructed Date
*****
Construction Style Split Level
*****
Cooling Type
*****
Heating Fuel
*****
Heating Type
*****
Size Interior
*****
Land information
Fence Type
*****
Landscape Features
*****
Size Irregular
*****
Size Total
*****
Rooms
Main level
Foyer
*****
Living room
*****
Dining room
*****
Kitchen
*****
Basement
Other
*****
Den
*****
Third level
Laundry room
*****
Other
*****
Second level
2pc Ensuite bath
*****
4pc Bathroom
*****
Bedroom
*****
Bedroom
*****
Primary Bedroom
*****
Main level
Foyer
*****
Living room
*****
Dining room
*****
Kitchen
*****
Basement
Other
*****
Den
*****
Third level
Laundry room
*****
Other
*****
Second level
2pc Ensuite bath
*****
4pc Bathroom
*****
Bedroom
*****
Bedroom
*****
Primary Bedroom
*****
Main level
Foyer
*****
Living room
*****
Dining room
*****
Kitchen
*****
Basement
Other
*****
Den
*****
Third level
Laundry room
*****
Other
*****
Second level
2pc Ensuite bath
*****
4pc Bathroom
*****
Bedroom
*****
Bedroom
*****
Primary Bedroom
*****
Courtesy of Century 21 Dome Realty Inc.
Book a Showing for this property
Please note that filling out this form you'll be registered and your phone number without the +1 part will be used as a password.
