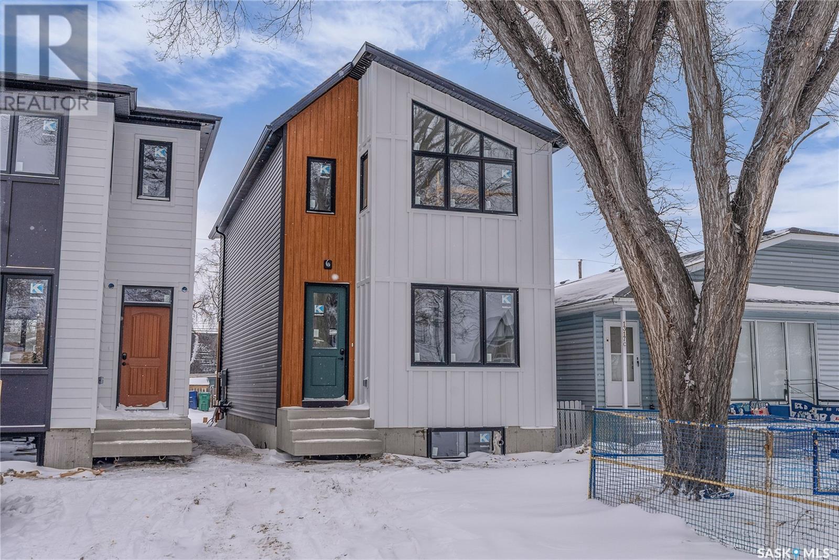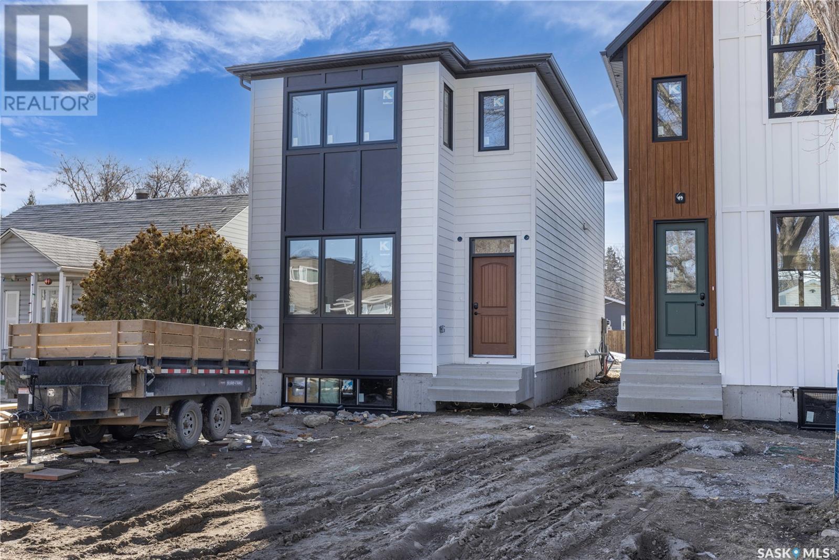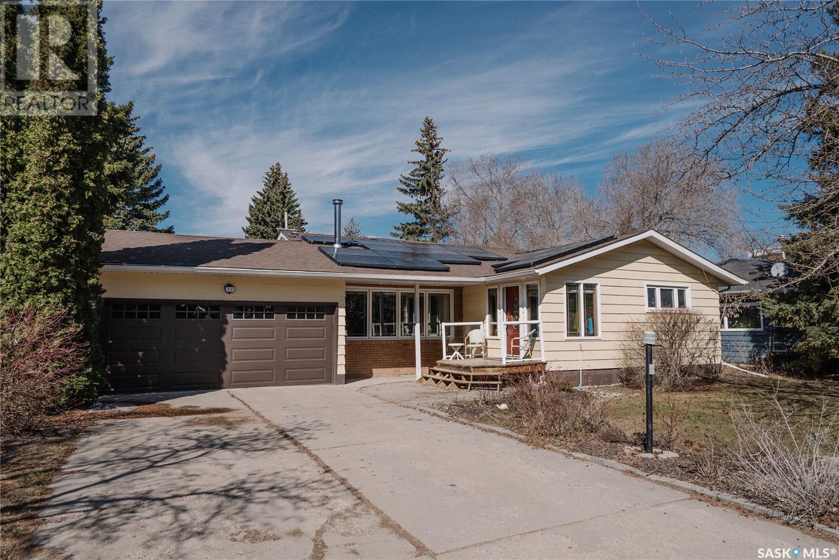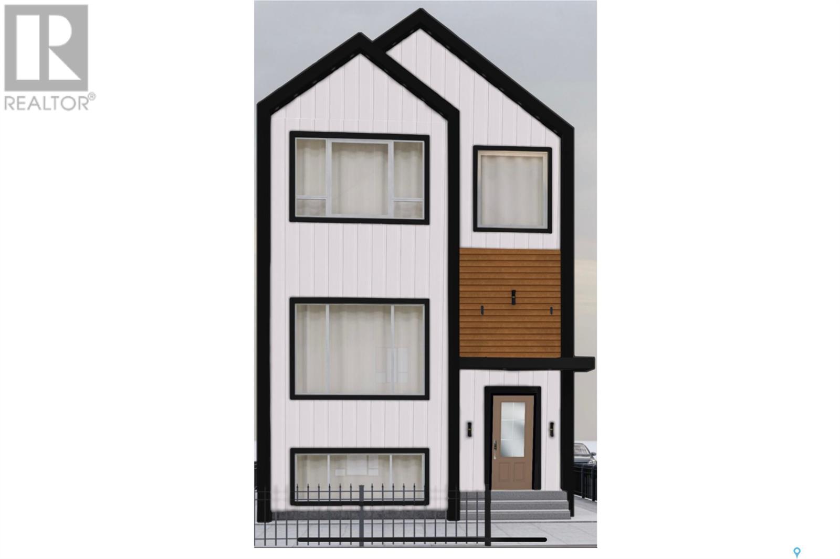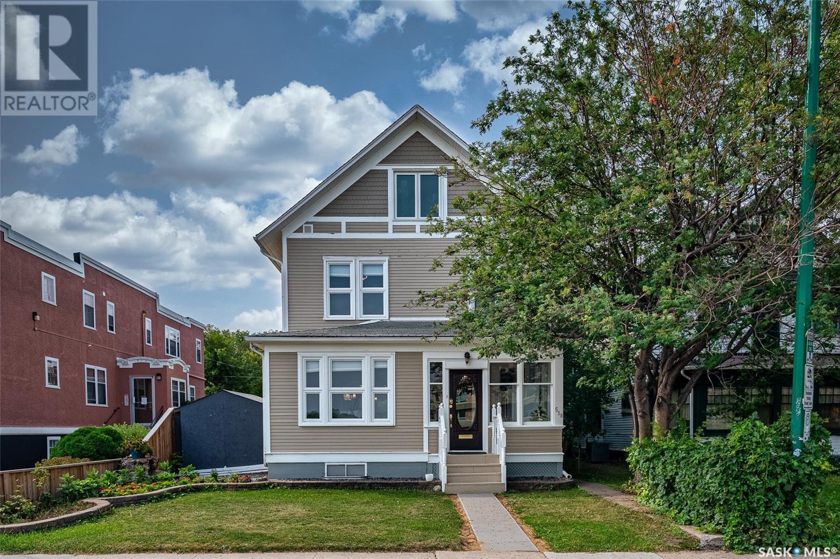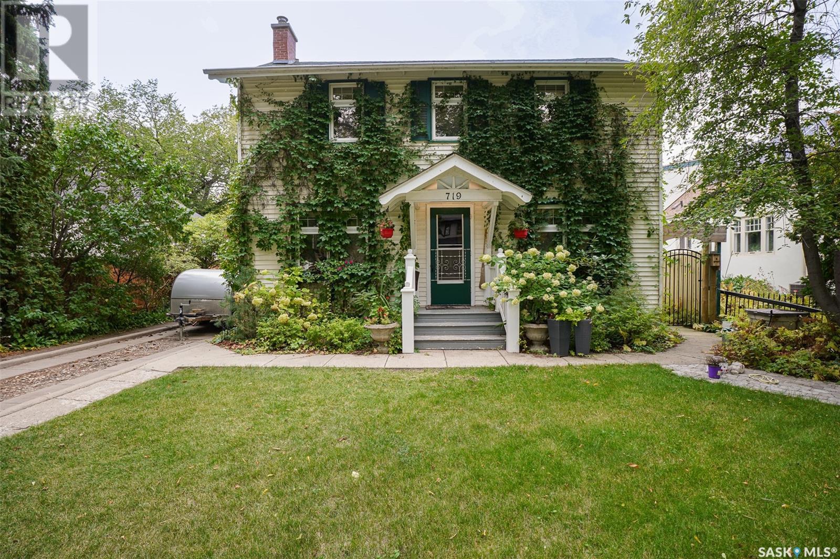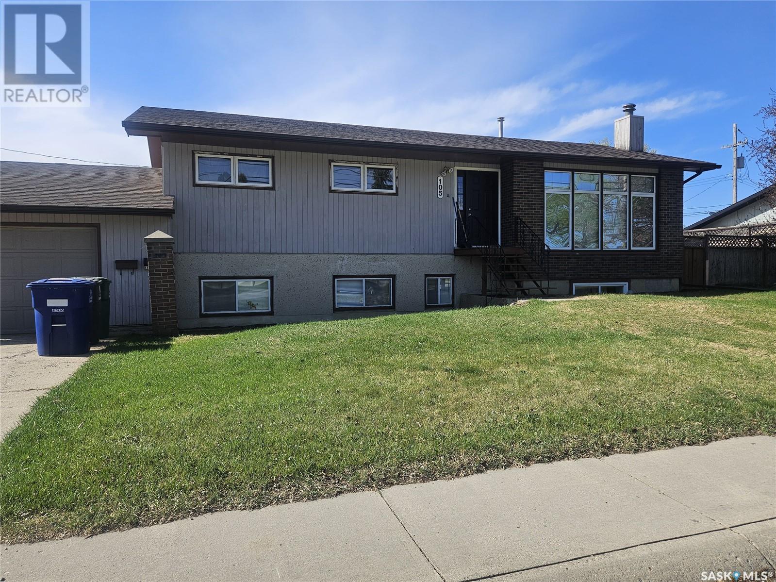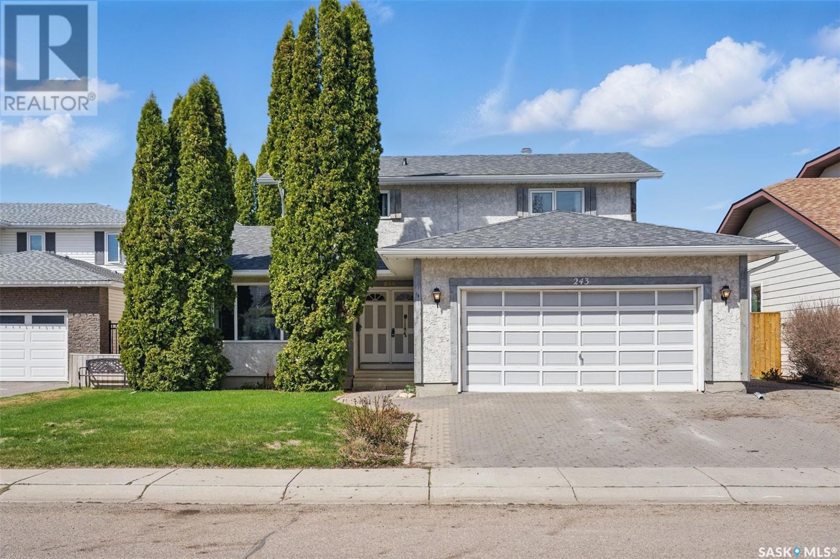Free account required
Unlock the full potential of your property search with a free account! Here's what you'll gain immediate access to:
- Exclusive Access to Every Listing
- Personalized Search Experience
- Favorite Properties at Your Fingertips
- Stay Ahead with Email Alerts
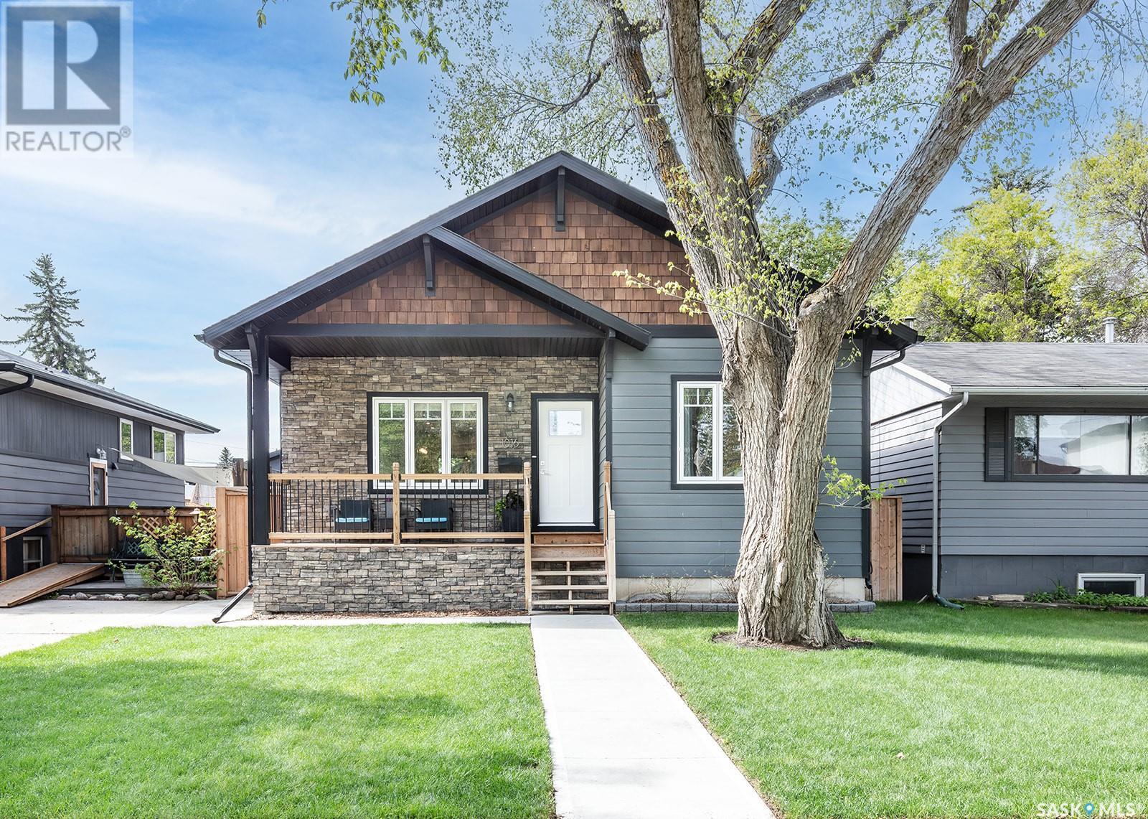
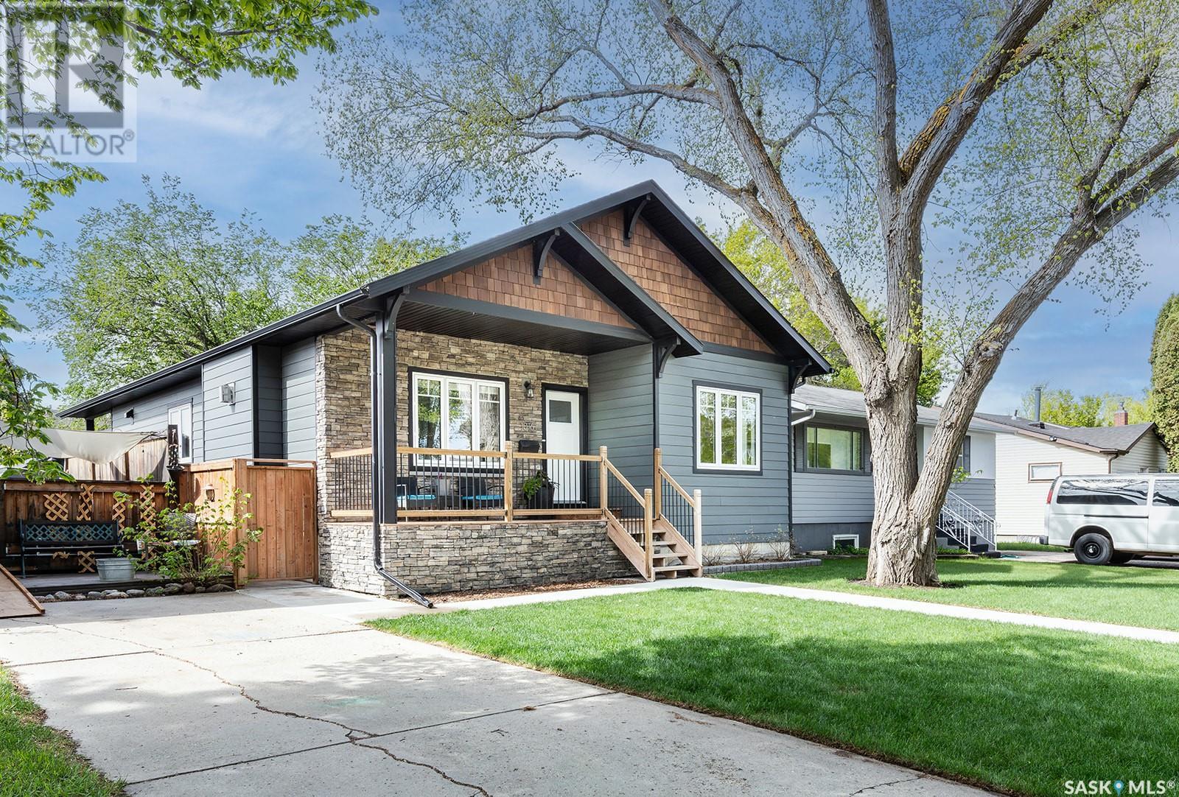
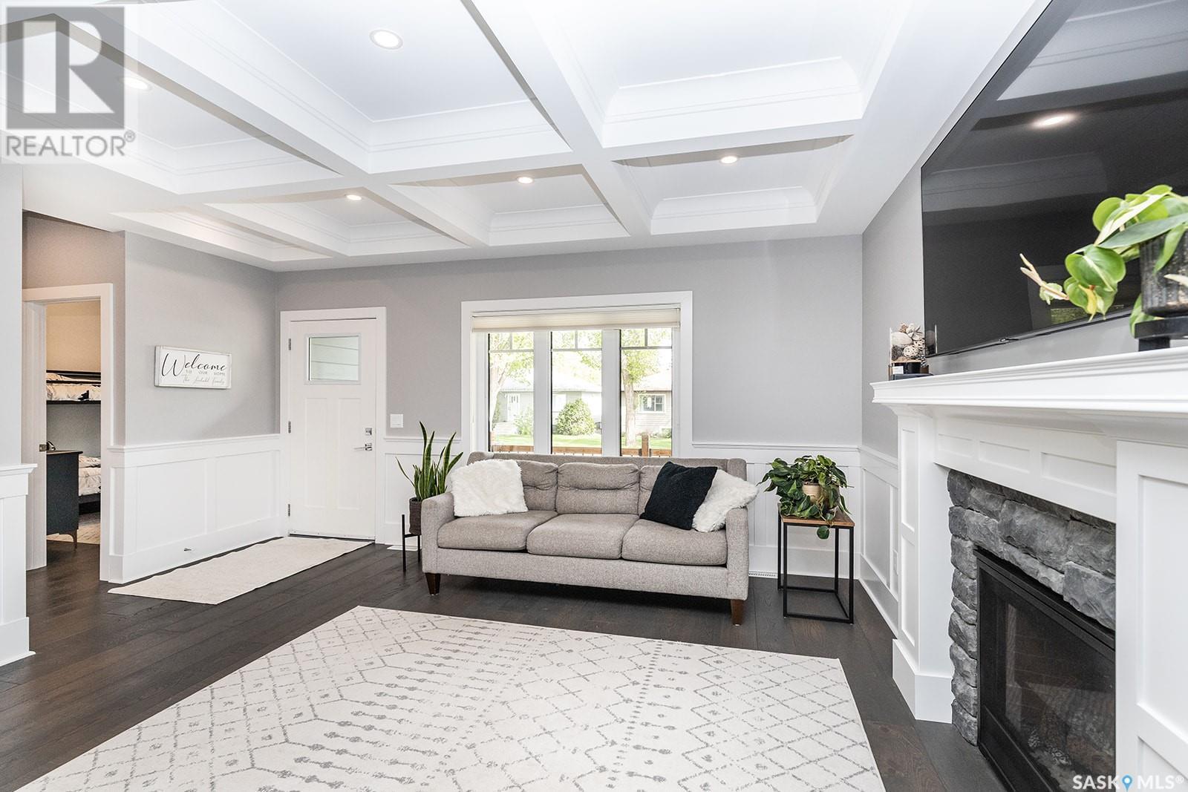

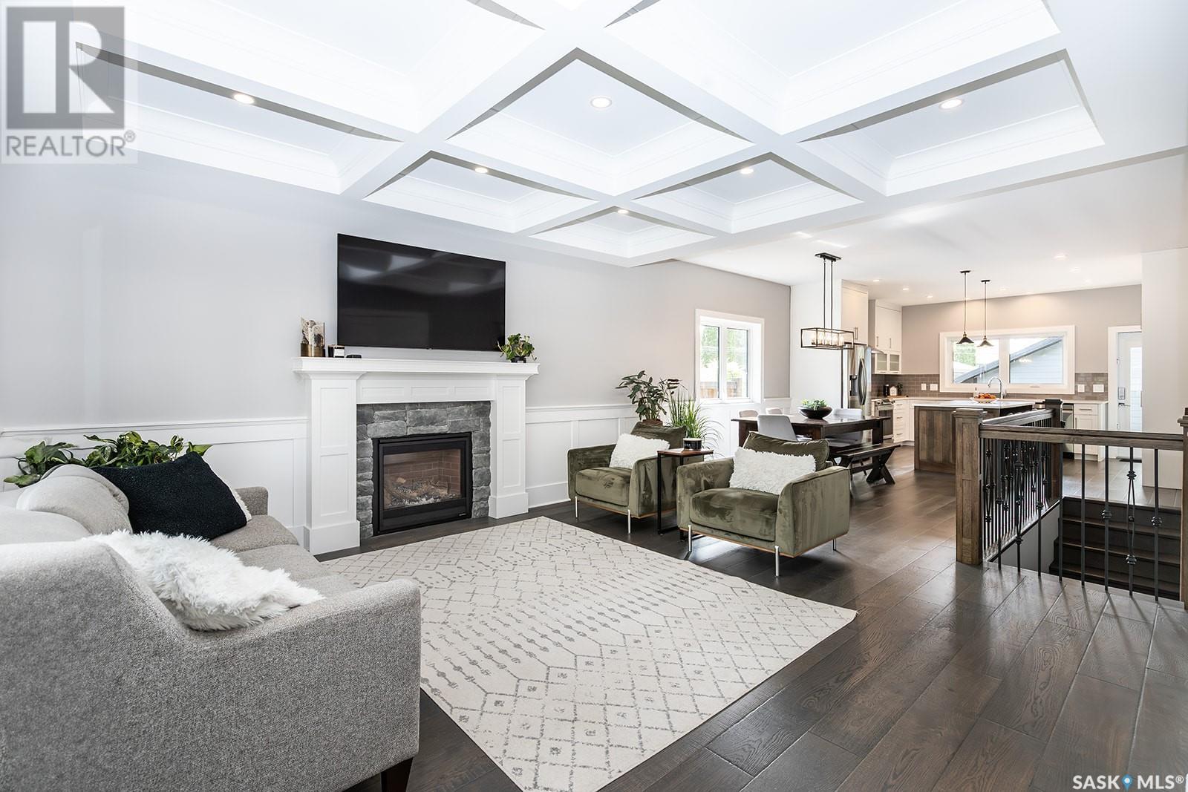
$649,000
1016 5th STREET E
Saskatoon, Saskatchewan, Saskatchewan, S7H1H2
MLS® Number: SK006819
Property description
Stunning Modern Home in a Mature Neighborhood – Style, Space & Smart Design Welcome to this exceptional newer-built home nestled in one of the city’s most established and sought-after neighborhoods. Combining the charm of a mature area with the comfort and efficiency of modern living, this property truly offers the best of both worlds. Step inside to an open floor plan that flows effortlessly, minimizing hallways to maximize usable living space. Featuring four spacious bedrooms and three bathrooms, this home accommodates families of all sizes with room to grow, relax, and entertain. The heart of the home shines with a chef-inspired kitchen complete with gleaming quartz countertops, an induction stove topped by a sleek stainless steel hood fan, and a built-in microwave for convenience. The flexible dining area adapts to your lifestyle—perfect for intimate dinners or hosting gatherings. Retreat to the fully finished basement, where a private gym awaits, offering year-round fitness just steps away. Outdoors, enjoy both front and back decks for morning coffees or summer barbecues, all within the privacy of a fully fenced backyard. A heated and insulated garage ensures your vehicle—and hobbies—stay warm through the winter. Modern comfort, smart layout, and unbeatable location—this home has it all. Don’t miss your chance to own a standout property in a timeless neighborhood!
Building information
Type
*****
Appliances
*****
Architectural Style
*****
Basement Development
*****
Basement Type
*****
Constructed Date
*****
Cooling Type
*****
Fireplace Fuel
*****
Fireplace Present
*****
Fireplace Type
*****
Heating Fuel
*****
Heating Type
*****
Size Interior
*****
Stories Total
*****
Land information
Fence Type
*****
Landscape Features
*****
Size Frontage
*****
Size Irregular
*****
Size Total
*****
Rooms
Main level
4pc Bathroom
*****
Bedroom
*****
Bedroom
*****
4pc Bathroom
*****
Primary Bedroom
*****
Kitchen
*****
Dining room
*****
Living room
*****
Basement
Laundry room
*****
Other
*****
Games room
*****
2pc Bathroom
*****
Bedroom
*****
Family room
*****
Main level
4pc Bathroom
*****
Bedroom
*****
Bedroom
*****
4pc Bathroom
*****
Primary Bedroom
*****
Kitchen
*****
Dining room
*****
Living room
*****
Basement
Laundry room
*****
Other
*****
Games room
*****
2pc Bathroom
*****
Bedroom
*****
Family room
*****
Courtesy of Century 21 Fusion
Book a Showing for this property
Please note that filling out this form you'll be registered and your phone number without the +1 part will be used as a password.
