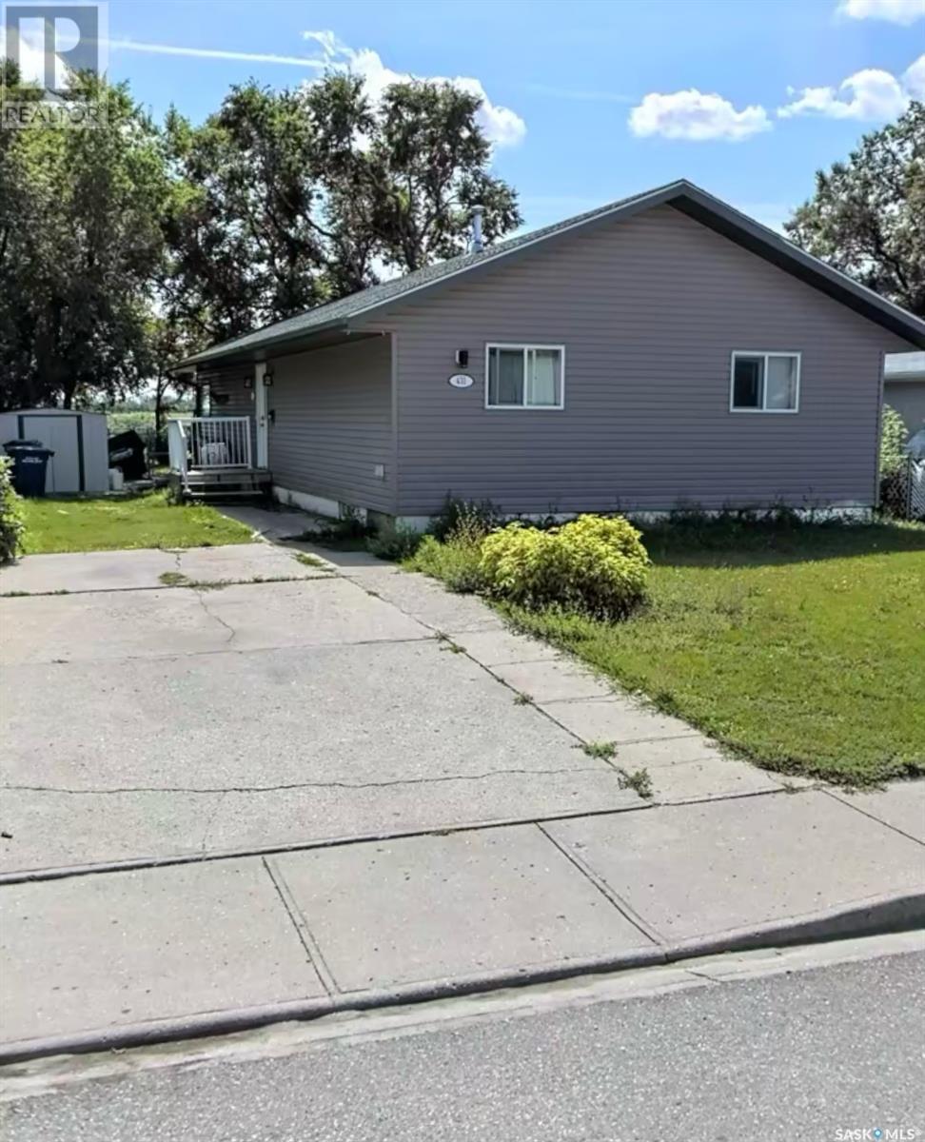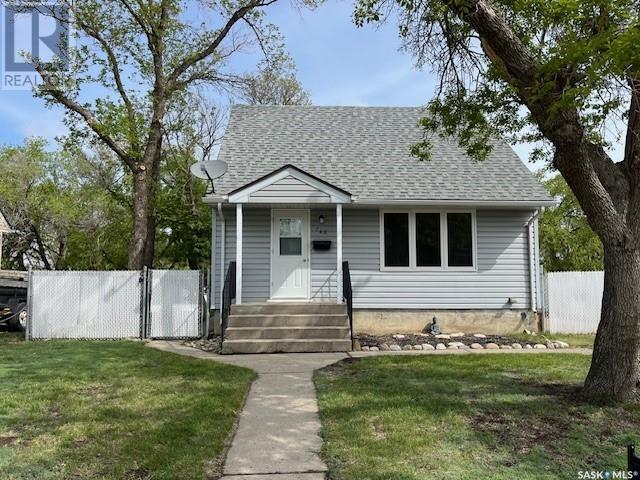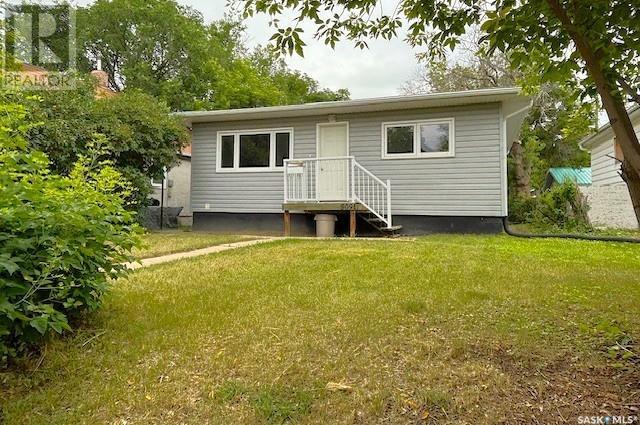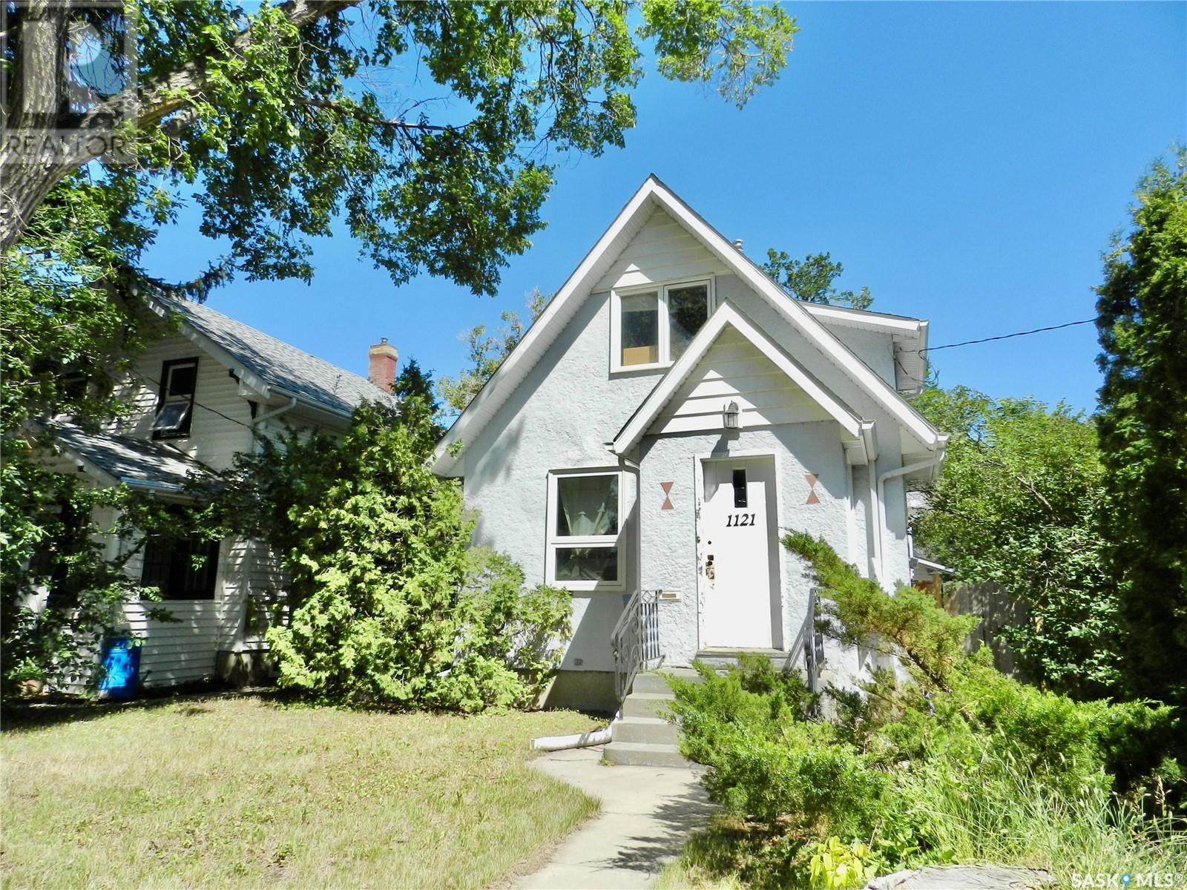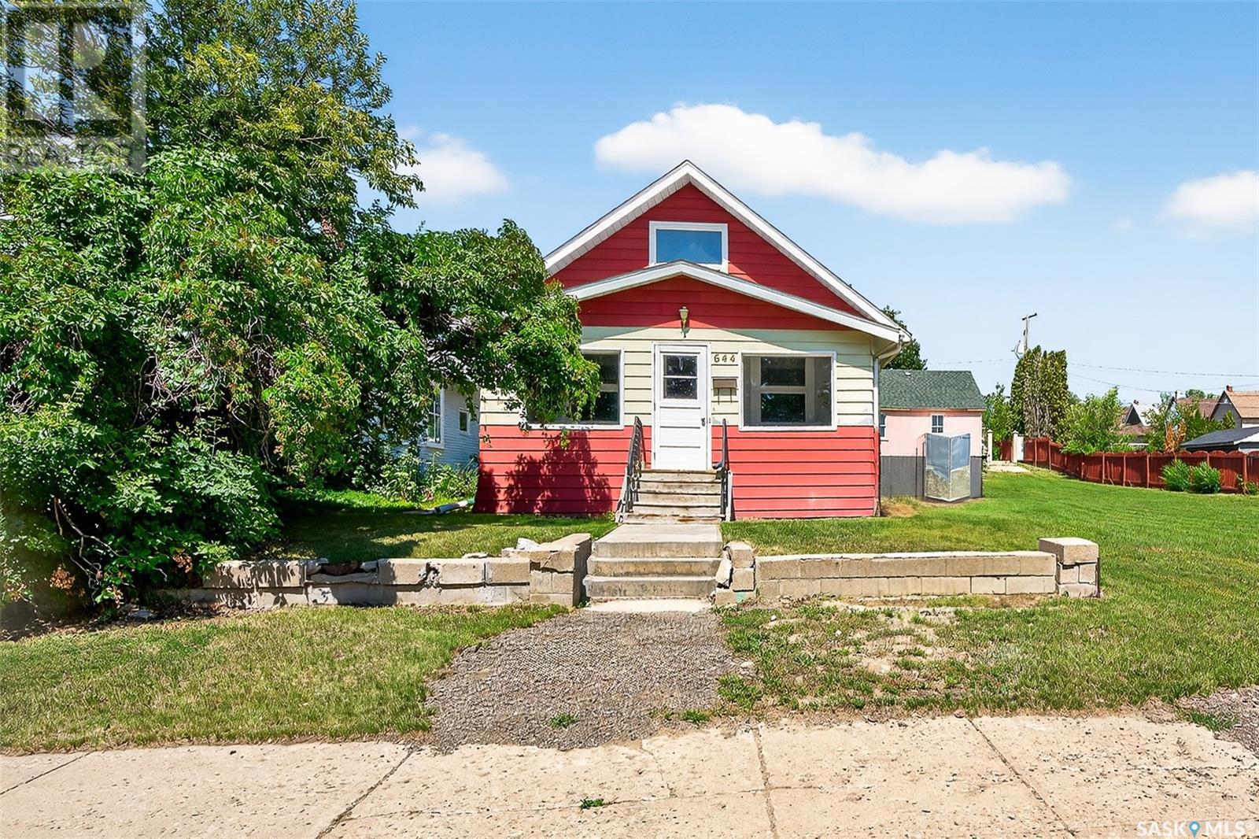Free account required
Unlock the full potential of your property search with a free account! Here's what you'll gain immediate access to:
- Exclusive Access to Every Listing
- Personalized Search Experience
- Favorite Properties at Your Fingertips
- Stay Ahead with Email Alerts
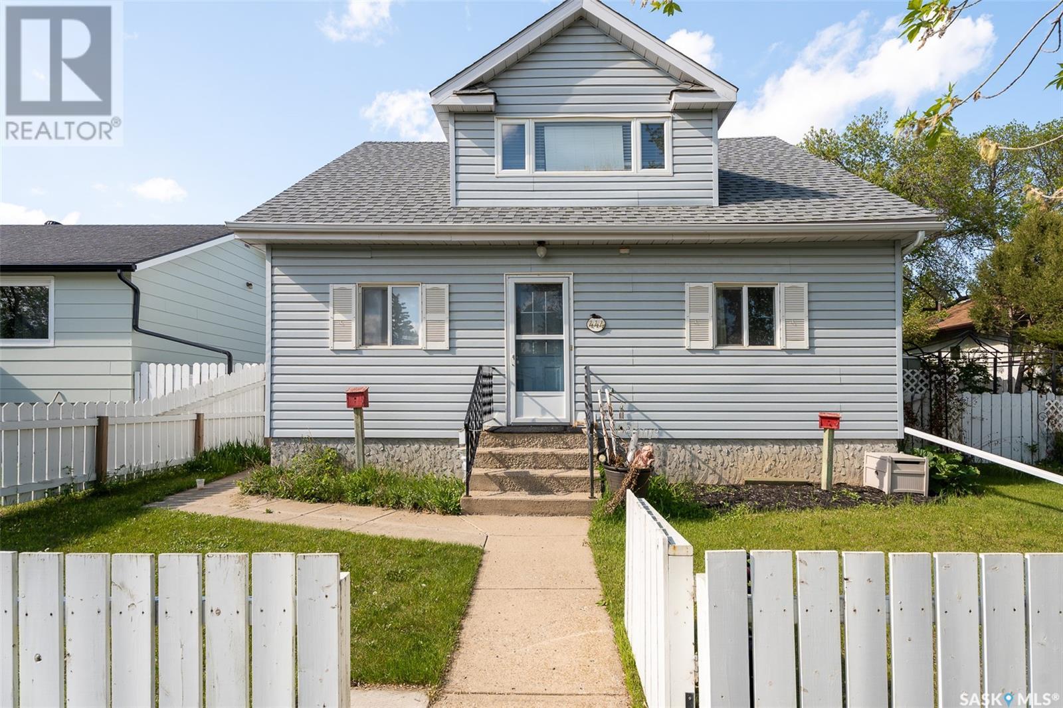
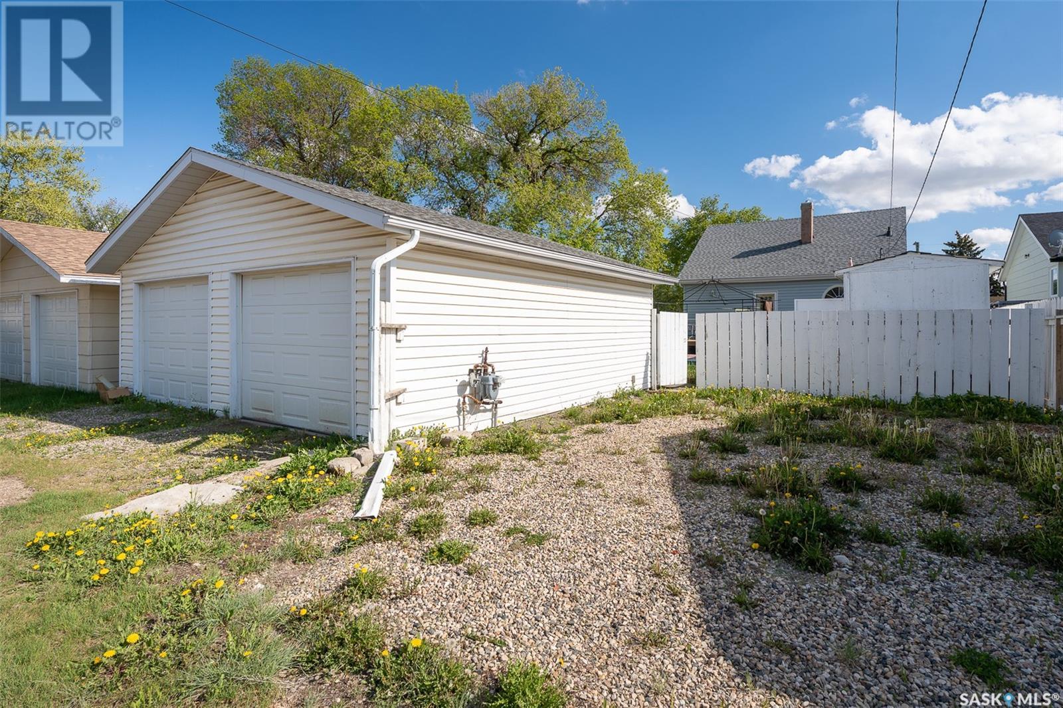
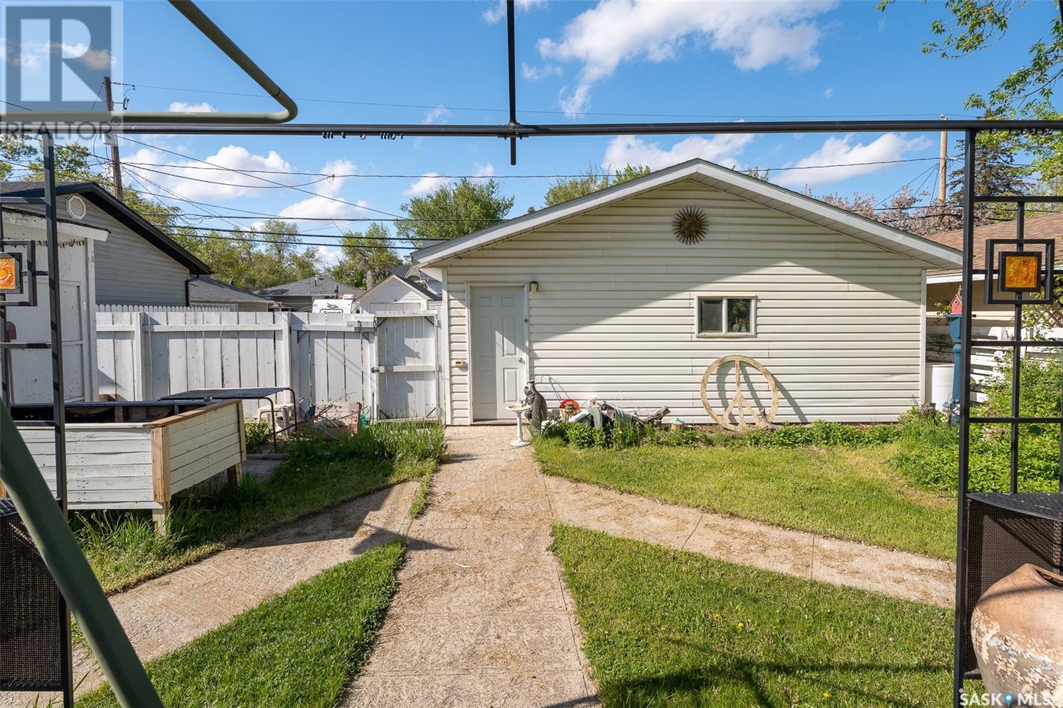
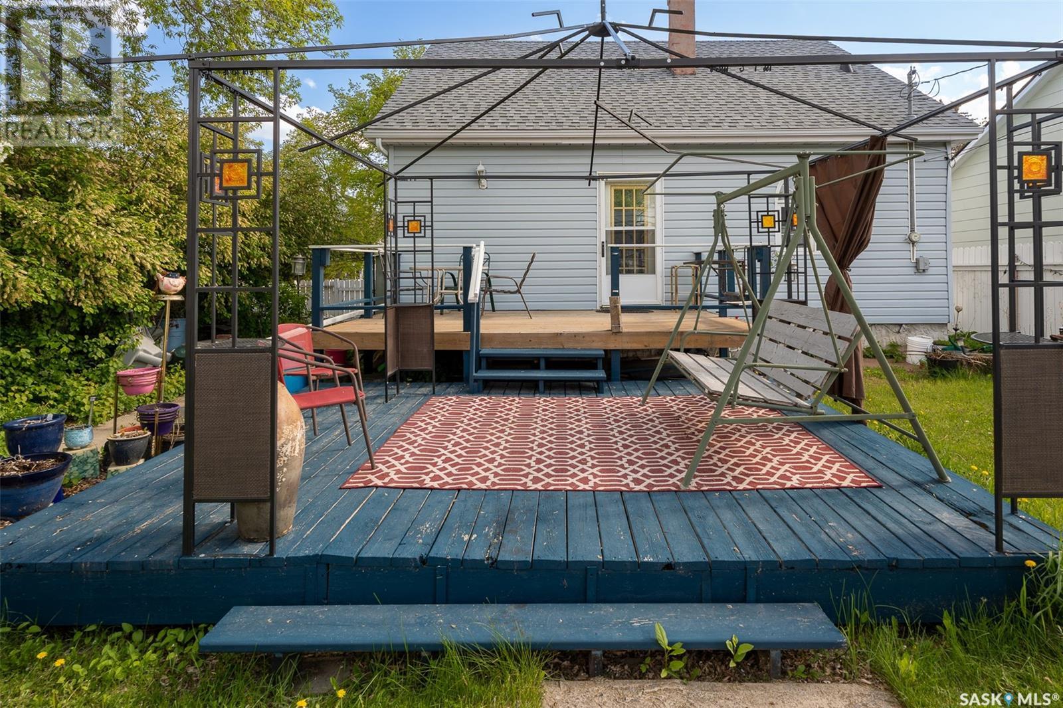
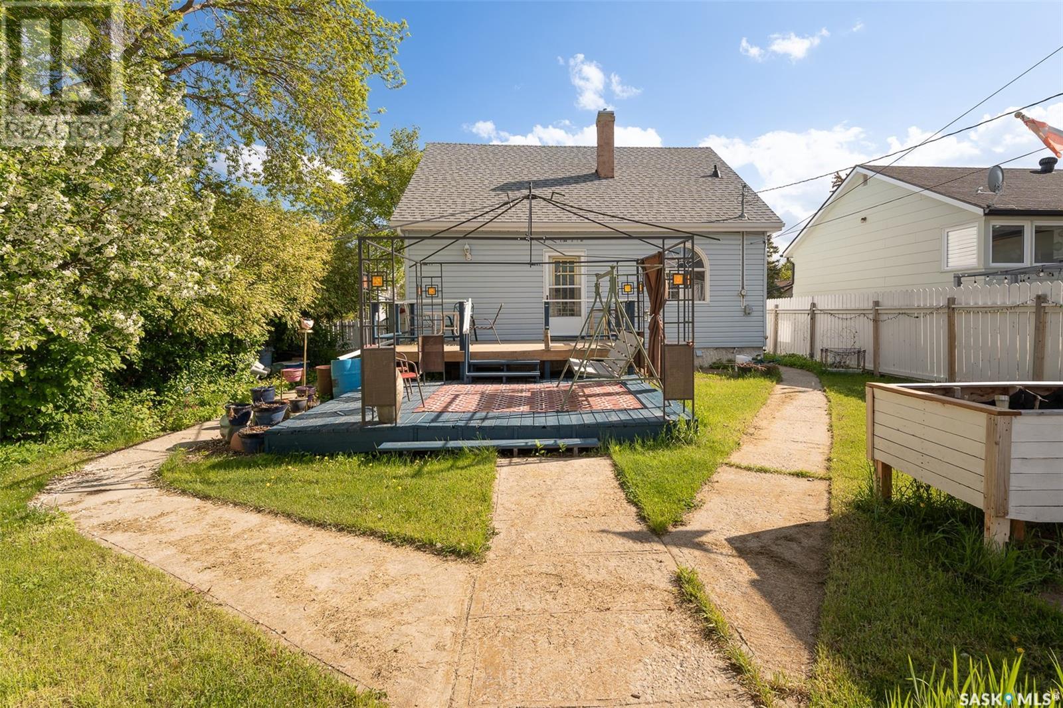
$199,900
444 Ominica STREET E
Moose Jaw, Saskatchewan, Saskatchewan, S6H0G9
MLS® Number: SK007036
Property description
Opportunity to own an older home with character in tact, have a landscaped fenced yard, a double detached garage and extra parking. Beautiful features include the front door and stair case. A unique floor plan with central L kitchen, oak cabinets in good condition, the dining area and a cozy living room in the back. All appliances included. Back access out to a deck, great space for visiting outside. Main floor bedroom with a larger pocket door, this room features an additional space for a hobby room as well there is a built in book shelf. The floor plan on the second floor provides a central open space, 4 piece bathroom, a walk through closet and another extra bonus space. The upstairs can function as a primary bedroom suite. The basement is unfinished, with laundry area and lots of storage space, centrally located furnace and water heater. Exterior maintenance free. Call your REALTOR to set up a showing.
Building information
Type
*****
Appliances
*****
Basement Development
*****
Basement Type
*****
Constructed Date
*****
Cooling Type
*****
Heating Fuel
*****
Heating Type
*****
Size Interior
*****
Stories Total
*****
Land information
Fence Type
*****
Landscape Features
*****
Size Frontage
*****
Size Irregular
*****
Size Total
*****
Rooms
Main level
Enclosed porch
*****
Other
*****
Bedroom
*****
Living room
*****
Dining room
*****
Kitchen
*****
Basement
Other
*****
Second level
4pc Bathroom
*****
Other
*****
Primary Bedroom
*****
Main level
Enclosed porch
*****
Other
*****
Bedroom
*****
Living room
*****
Dining room
*****
Kitchen
*****
Basement
Other
*****
Second level
4pc Bathroom
*****
Other
*****
Primary Bedroom
*****
Main level
Enclosed porch
*****
Other
*****
Bedroom
*****
Living room
*****
Dining room
*****
Kitchen
*****
Basement
Other
*****
Second level
4pc Bathroom
*****
Other
*****
Primary Bedroom
*****
Courtesy of Engel & Völkers Regina
Book a Showing for this property
Please note that filling out this form you'll be registered and your phone number without the +1 part will be used as a password.
