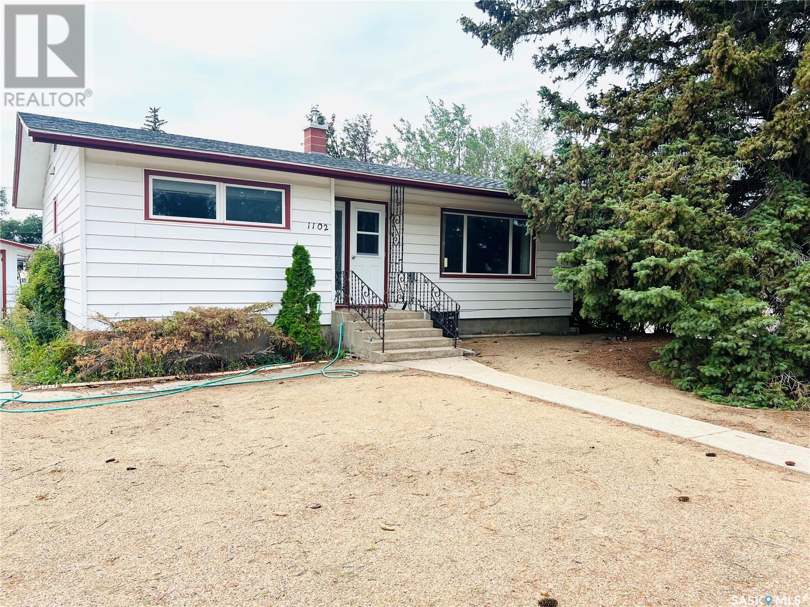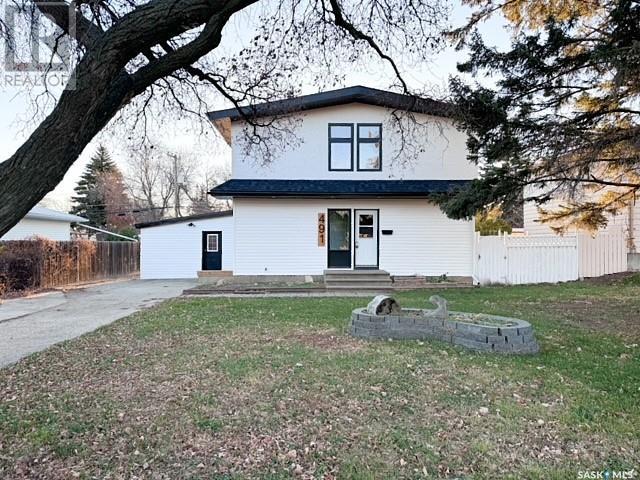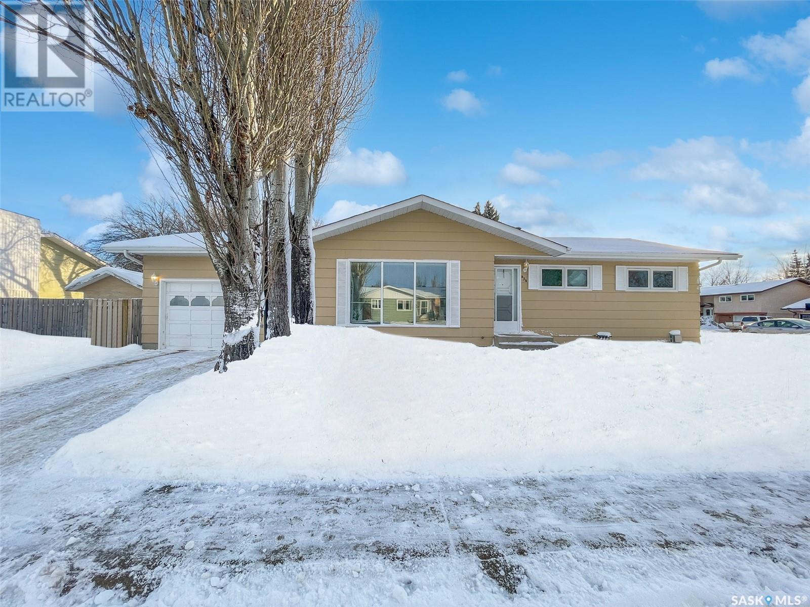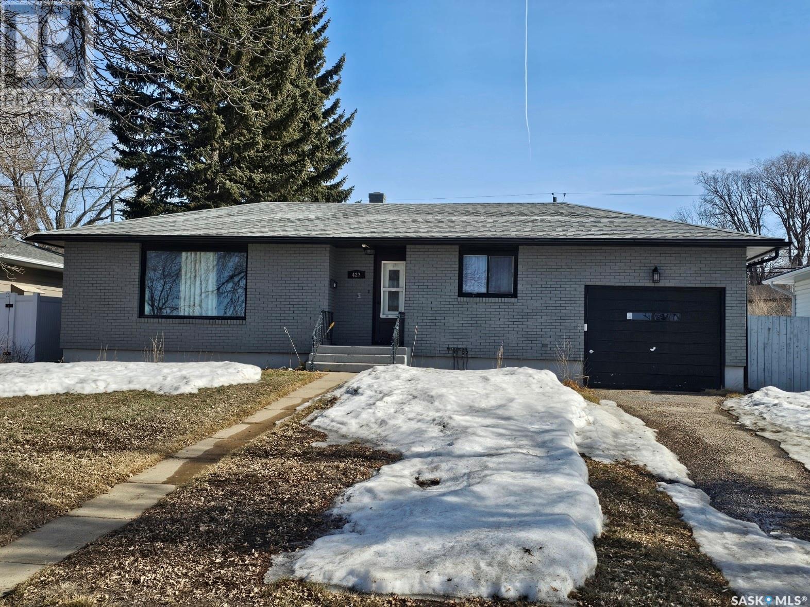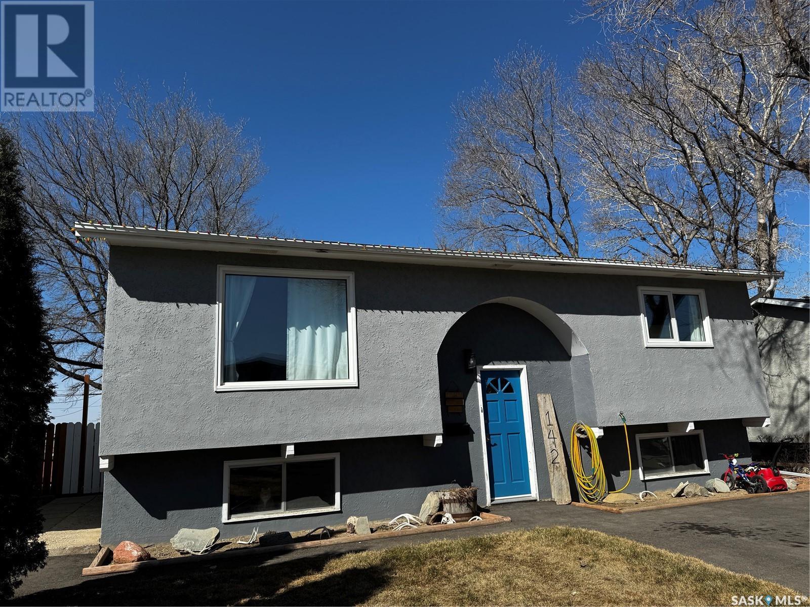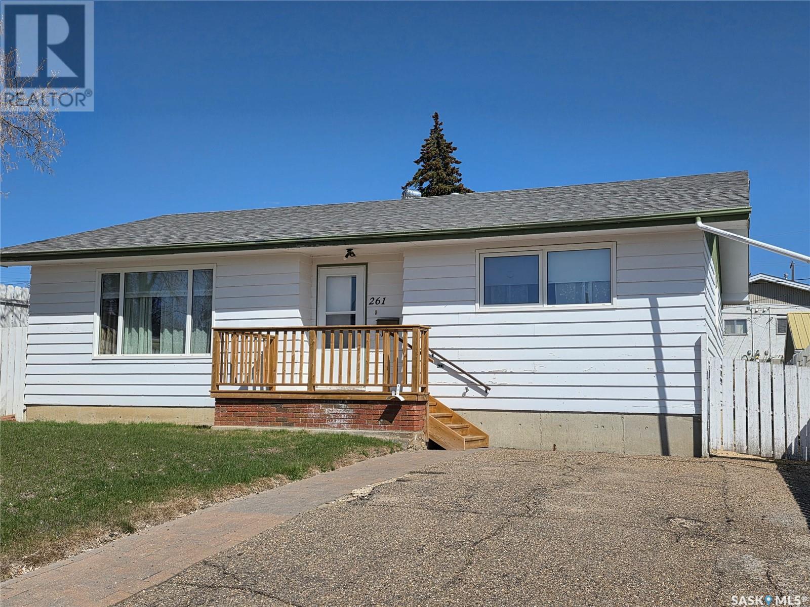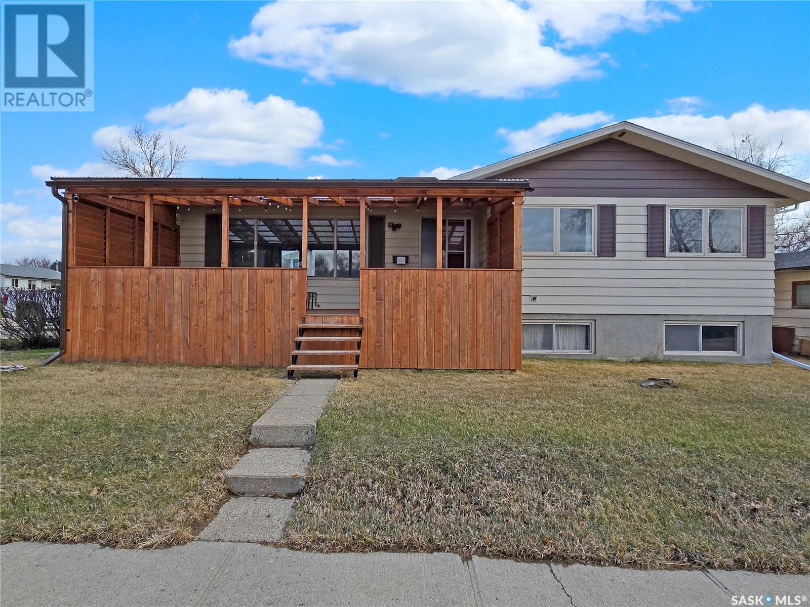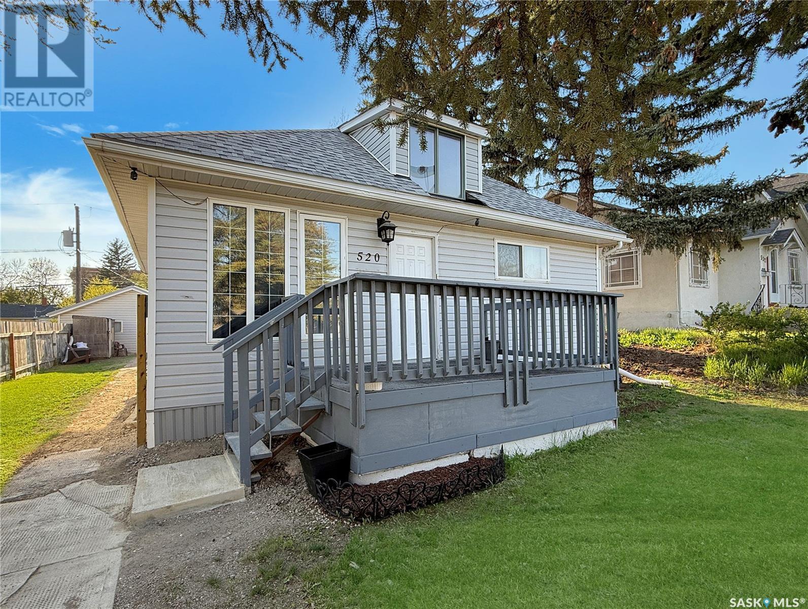Free account required
Unlock the full potential of your property search with a free account! Here's what you'll gain immediate access to:
- Exclusive Access to Every Listing
- Personalized Search Experience
- Favorite Properties at Your Fingertips
- Stay Ahead with Email Alerts
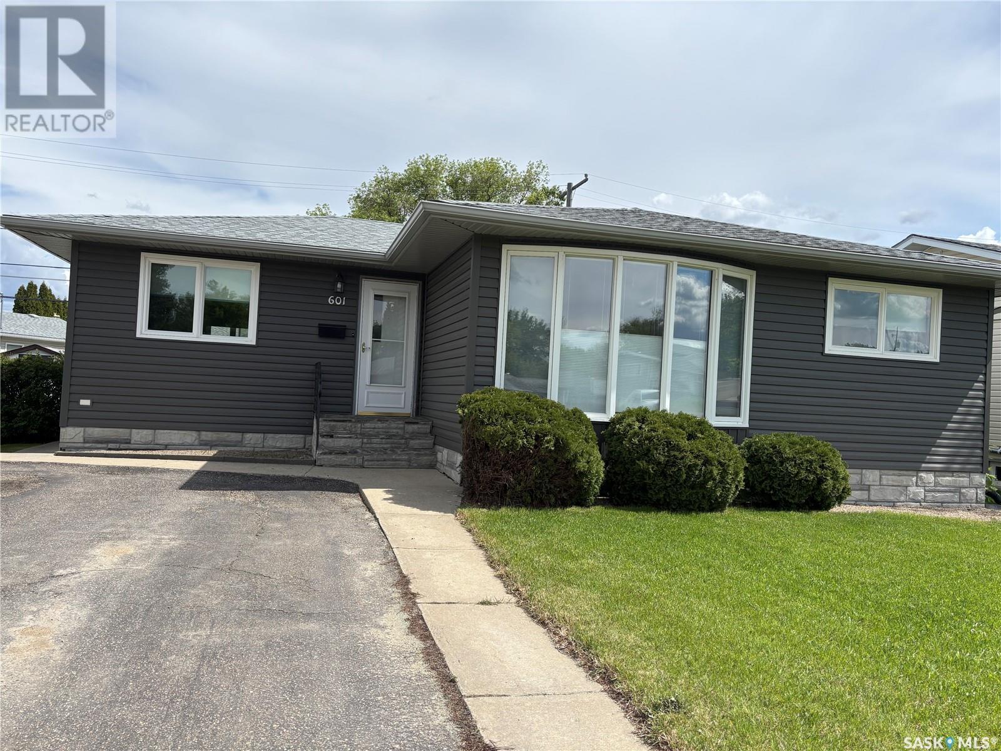
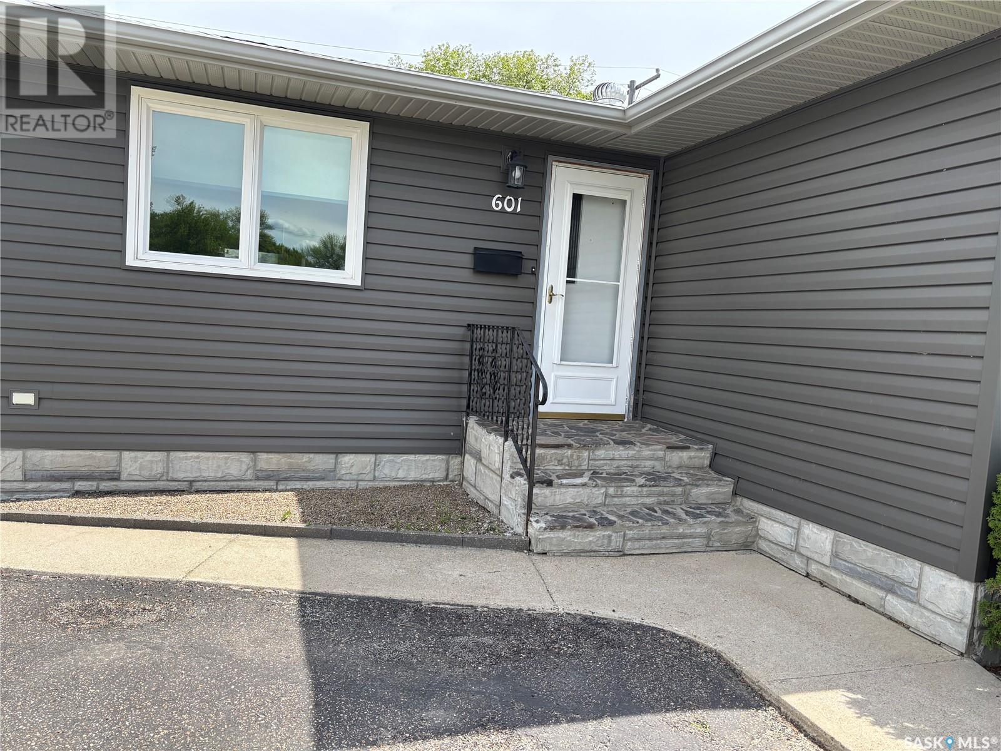
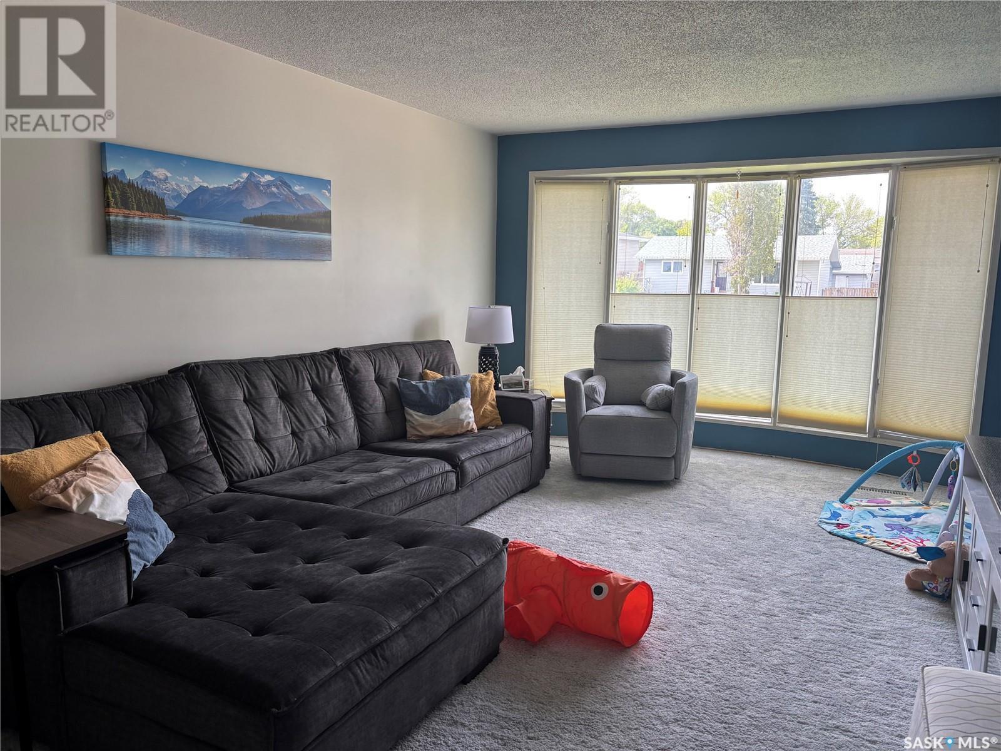
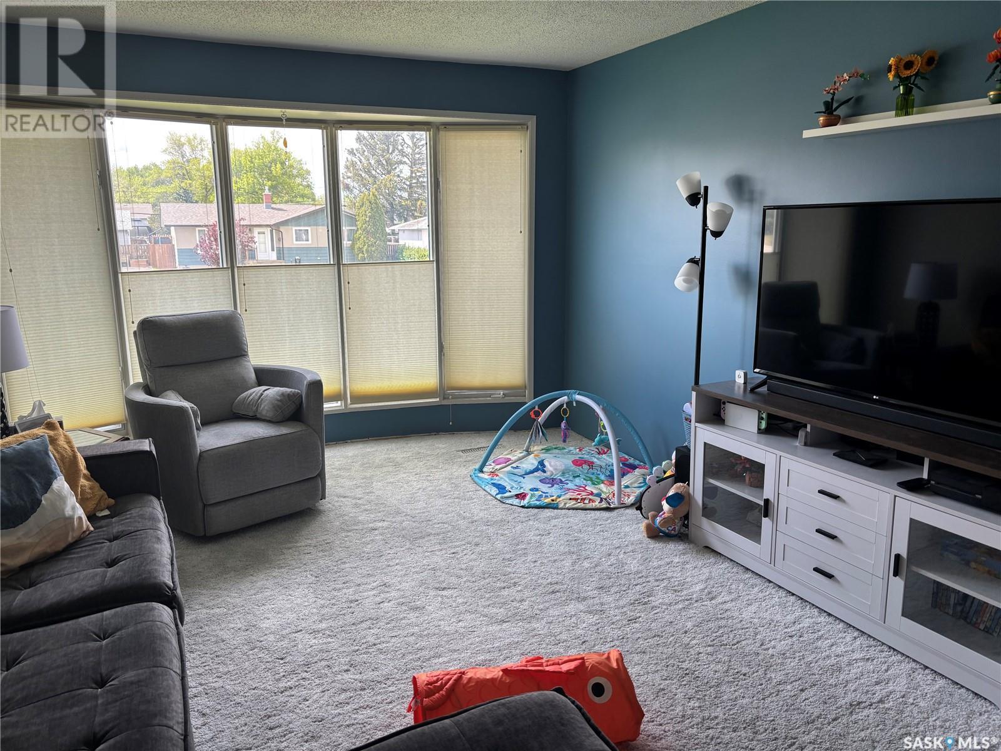
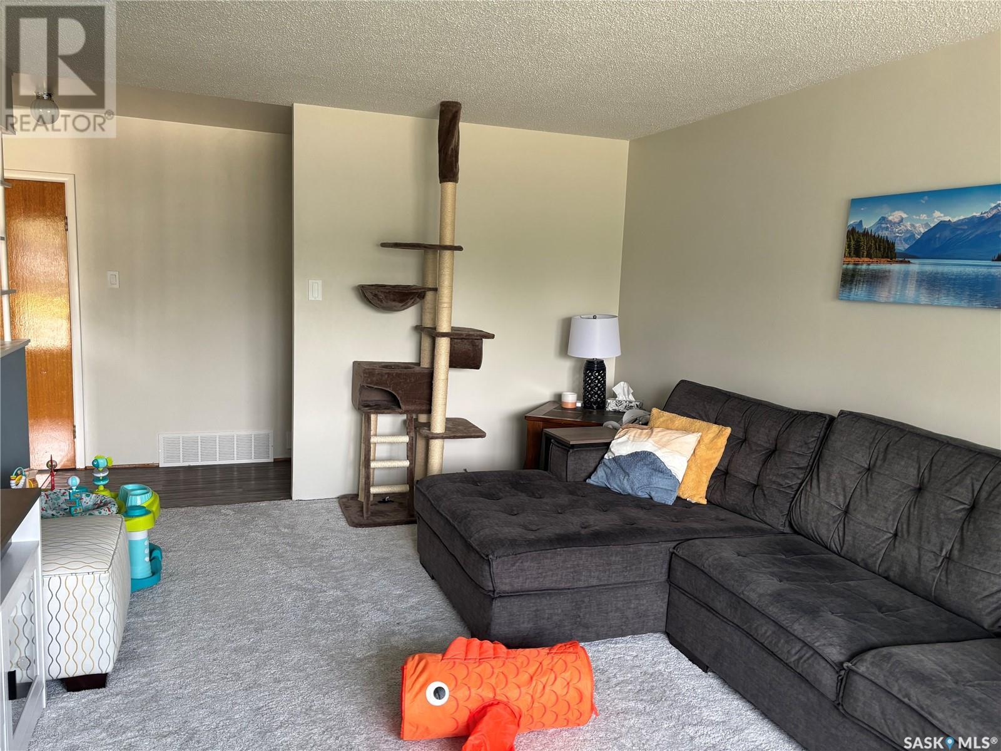
$254,000
601 2nd AVENUE SE
Swift Current, Saskatchewan, Saskatchewan, S9H3J9
MLS® Number: SK007114
Property description
Welcome to 601 2nd Avenue SE. Beautifully cared for home on the south east side of the city. This 1172 square foot bungalow features 3 bedrooms upstairs, a 4 piece bath, spacious living room with large windows and an open concept kitchen and dining room. The living room has new carpet and bedrooms have new vinyl plank flooring, and has been freshly painted. The kitchen features white cabinetry and lots of cupboard space. The basement has a spacious recreation room with a retro bar area, ample storage, a 3 piece bathroom, a bedroom and a large storage/laundry room. There is a large front and back yard with the ability to build a garage in back if you should choose. This home has had extensive updates including vinyl siding, windows, furnace in 2022, central air conditioning 2022, shingles 2023, water heater 2020 (anode replaced in 2023), and many other little details. This home has been very well cared for and maintained. Its close to the k-8 school, skating rink, parks, swimming pool, grocery store and gas station. Don't miss this one. Call to view.
Building information
Type
*****
Appliances
*****
Architectural Style
*****
Basement Development
*****
Basement Type
*****
Constructed Date
*****
Cooling Type
*****
Heating Fuel
*****
Heating Type
*****
Size Interior
*****
Stories Total
*****
Land information
Fence Type
*****
Landscape Features
*****
Size Frontage
*****
Size Irregular
*****
Size Total
*****
Rooms
Main level
Bedroom
*****
Primary Bedroom
*****
4pc Bathroom
*****
Bedroom
*****
Dining room
*****
Kitchen
*****
Living room
*****
Basement
Laundry room
*****
3pc Bathroom
*****
Bedroom
*****
Office
*****
Den
*****
Other
*****
Main level
Bedroom
*****
Primary Bedroom
*****
4pc Bathroom
*****
Bedroom
*****
Dining room
*****
Kitchen
*****
Living room
*****
Basement
Laundry room
*****
3pc Bathroom
*****
Bedroom
*****
Office
*****
Den
*****
Other
*****
Main level
Bedroom
*****
Primary Bedroom
*****
4pc Bathroom
*****
Bedroom
*****
Dining room
*****
Kitchen
*****
Living room
*****
Basement
Laundry room
*****
3pc Bathroom
*****
Bedroom
*****
Office
*****
Den
*****
Other
*****
Courtesy of Davidson Realty Group
Book a Showing for this property
Please note that filling out this form you'll be registered and your phone number without the +1 part will be used as a password.
