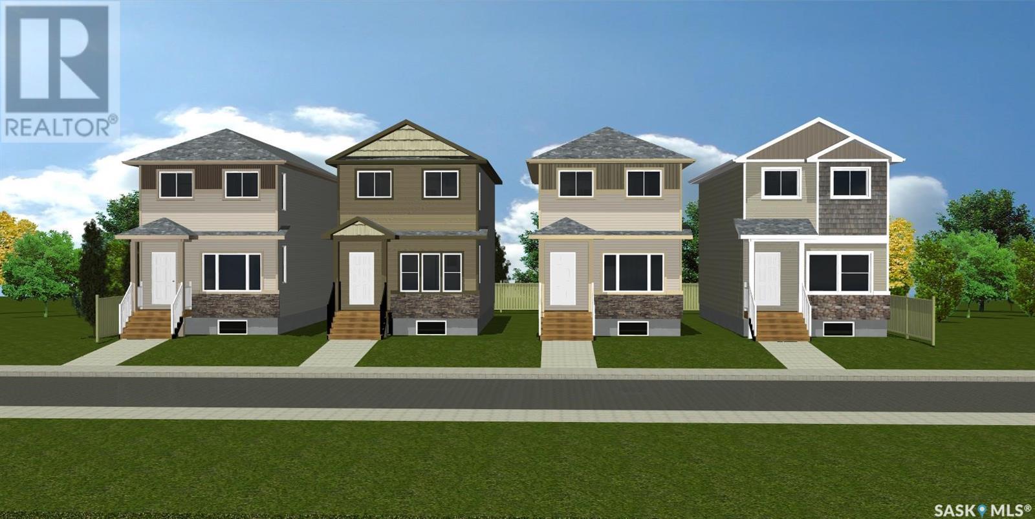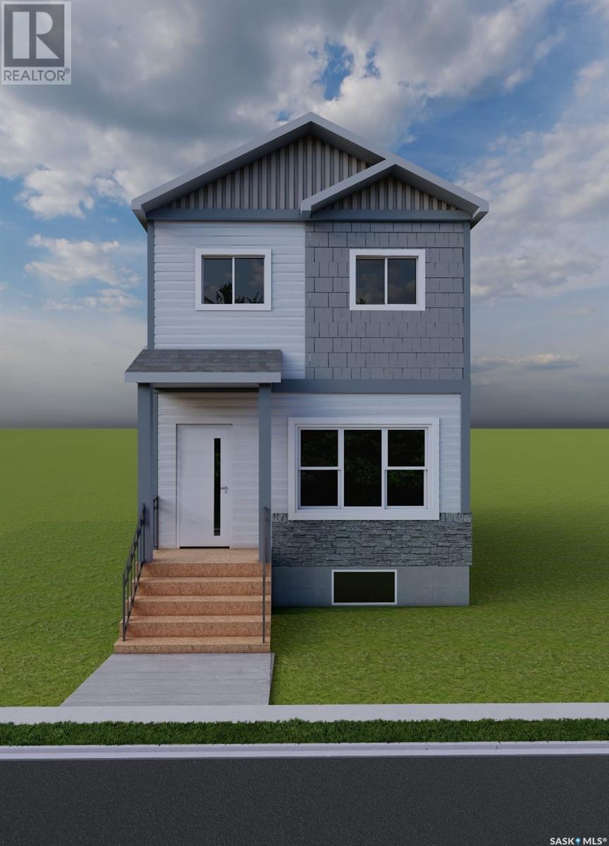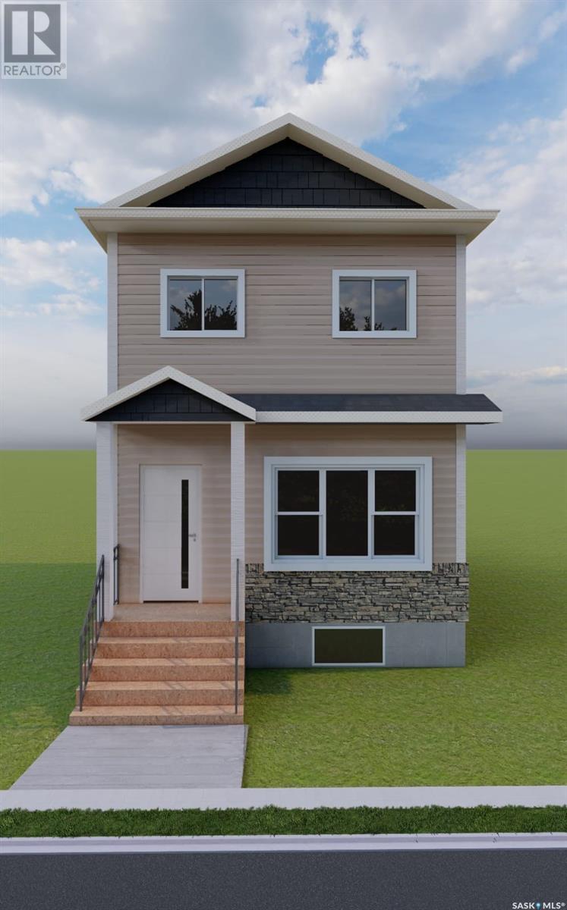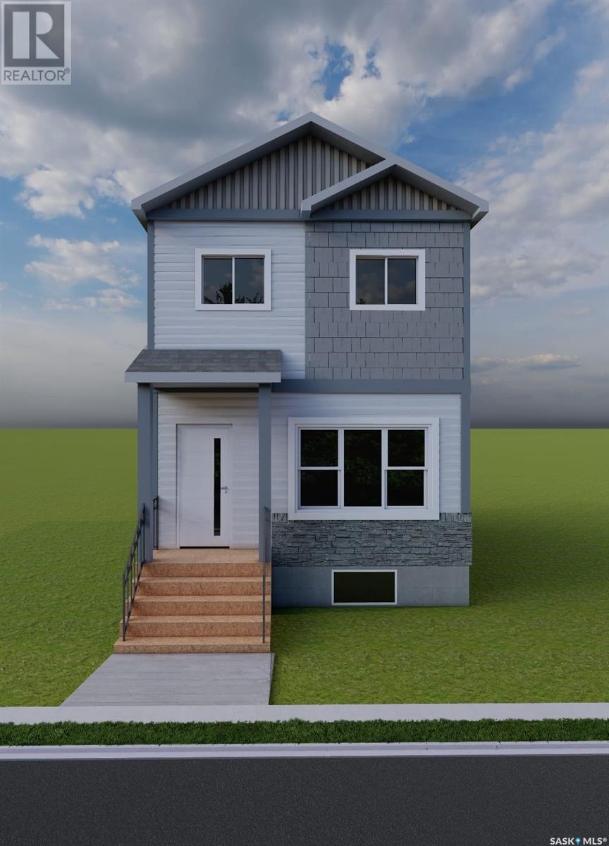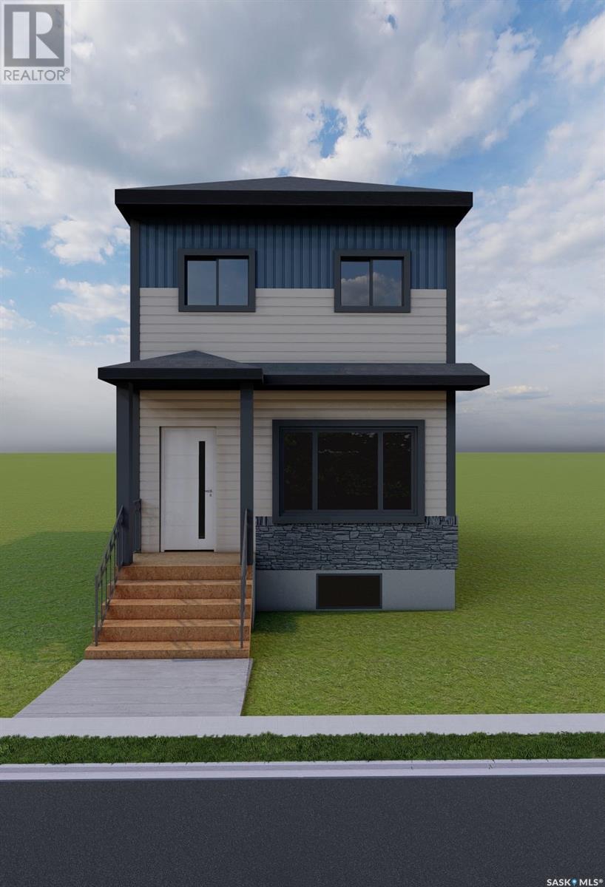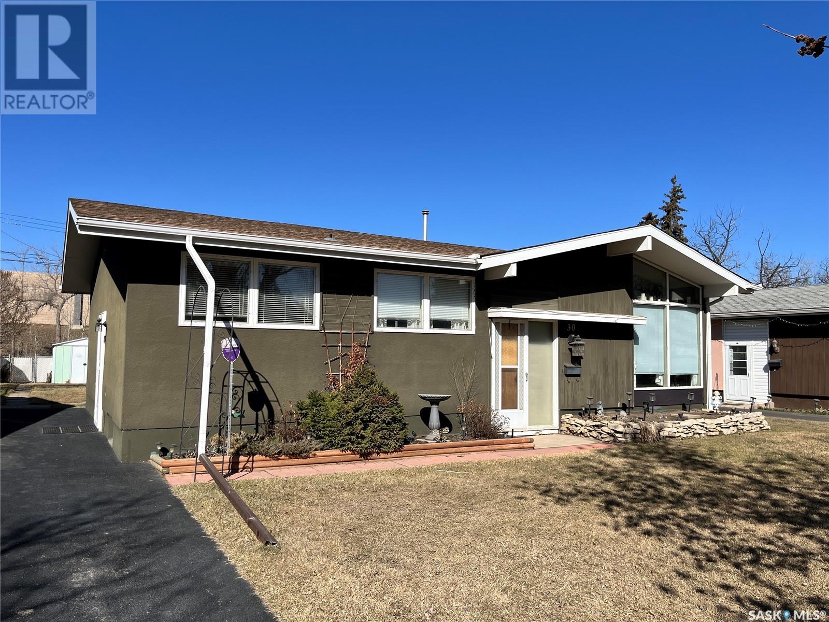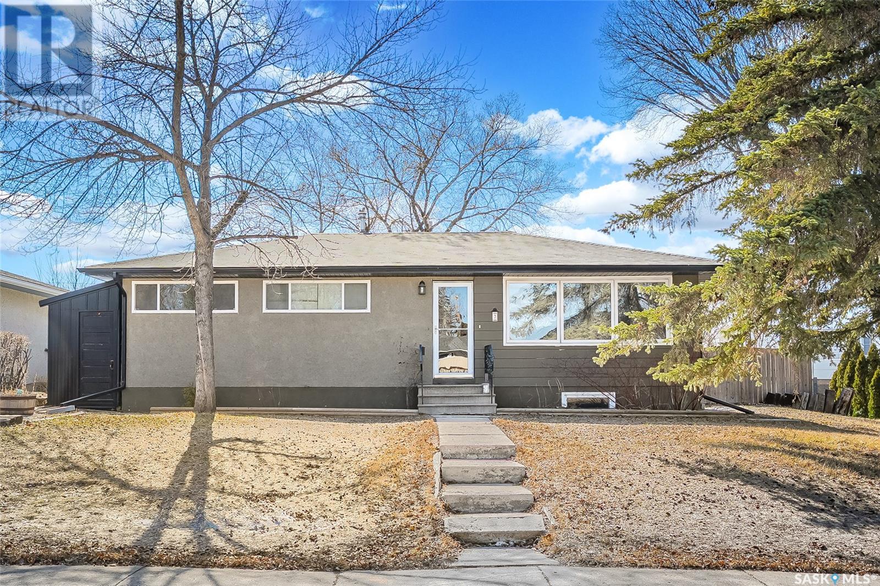Free account required
Unlock the full potential of your property search with a free account! Here's what you'll gain immediate access to:
- Exclusive Access to Every Listing
- Personalized Search Experience
- Favorite Properties at Your Fingertips
- Stay Ahead with Email Alerts
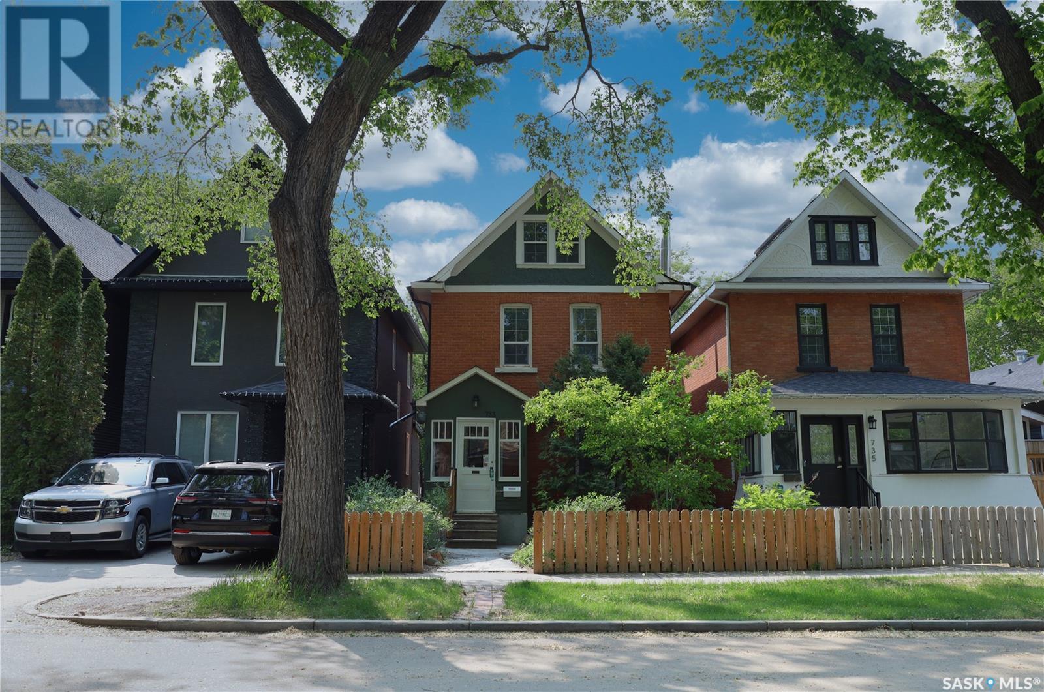
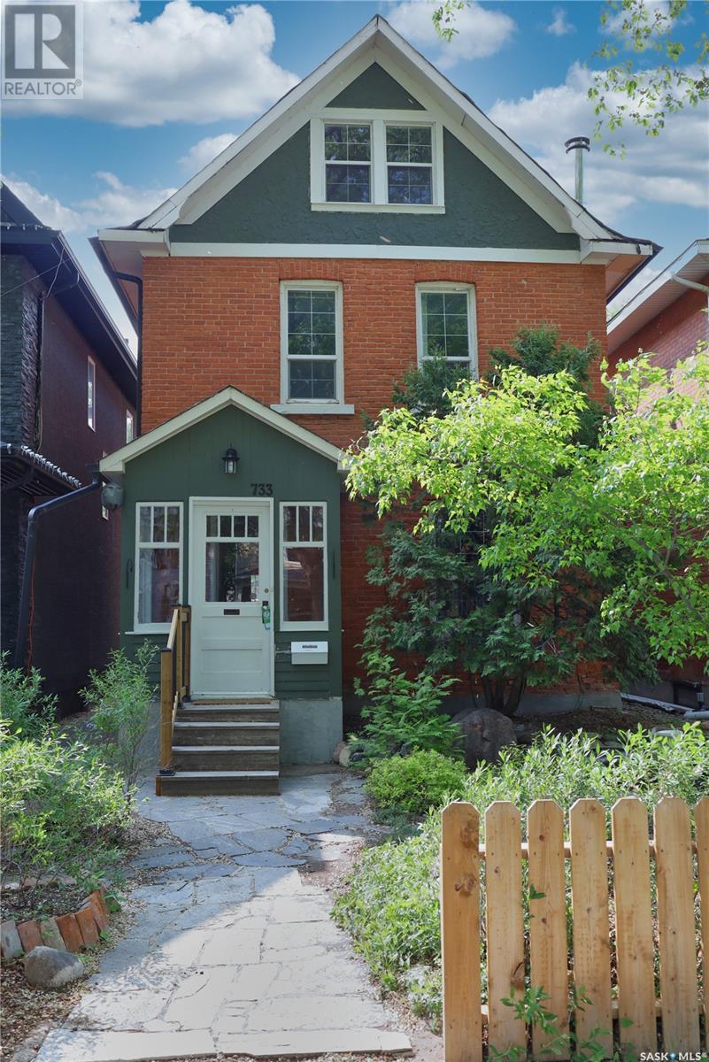
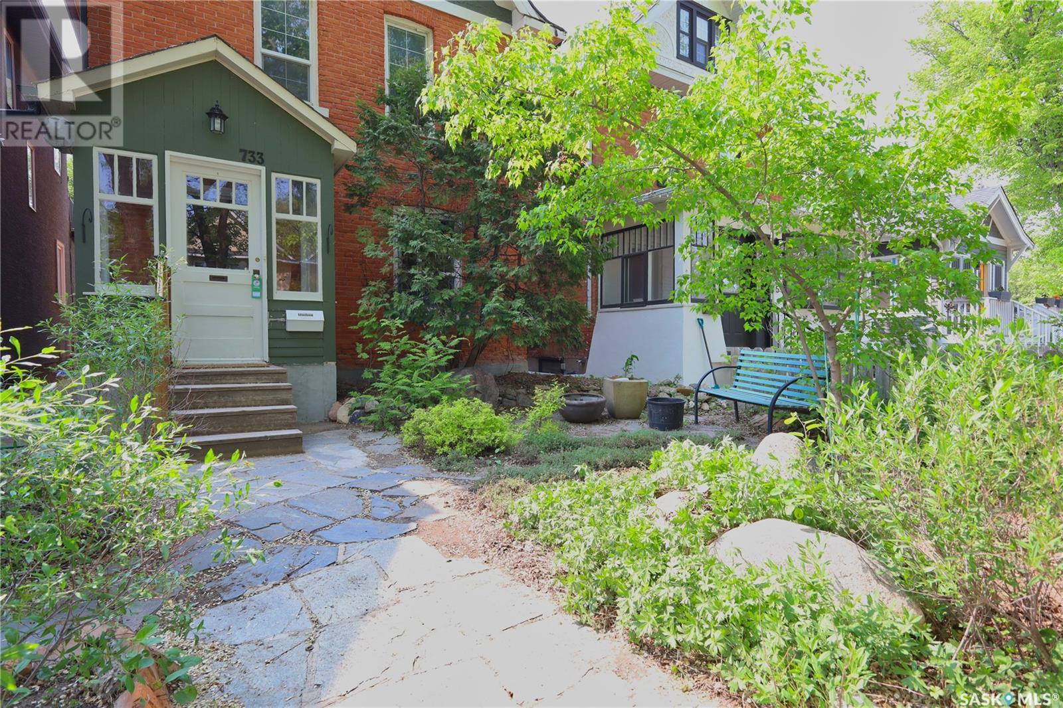
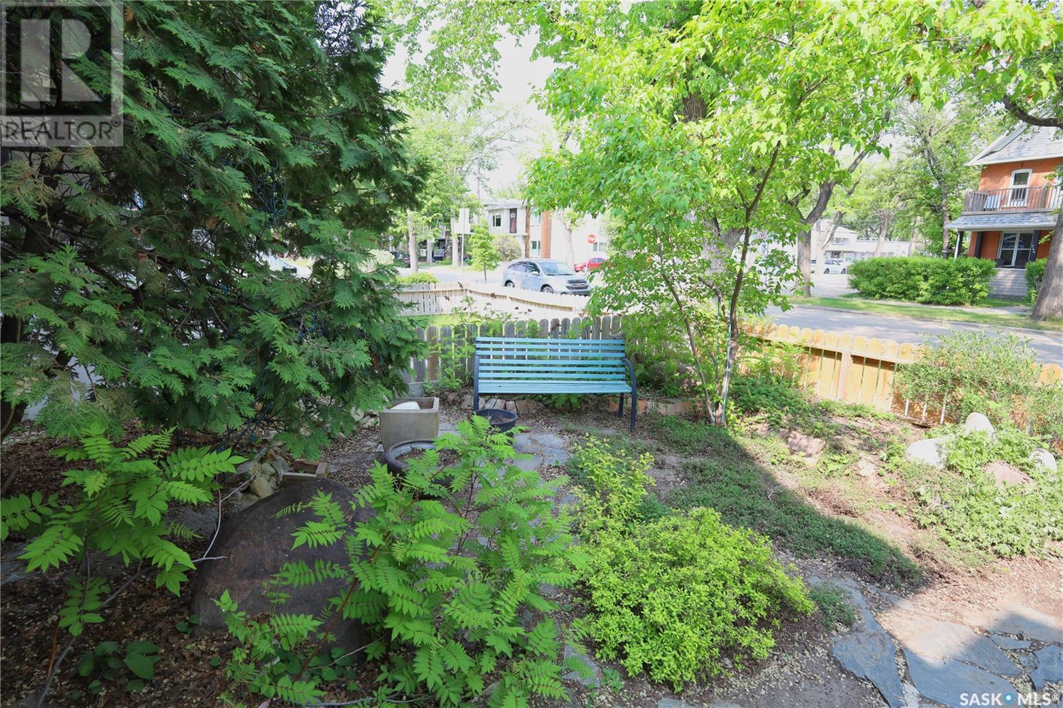
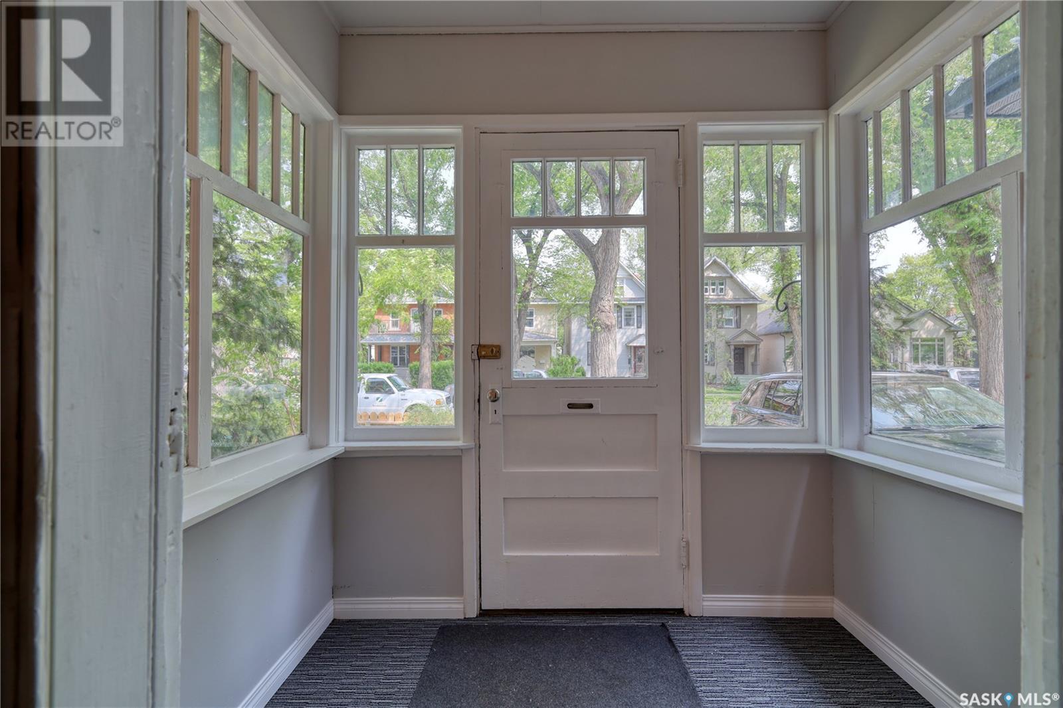
$449,900
733 6th AVENUE N
Saskatoon, Saskatchewan, Saskatchewan, S7K2S8
MLS® Number: SK007495
Property description
Classic brick 2 1/2 story home in great City Park location. This home is on a tree lined street less than 2 blocks to City Hospital and a quick walk to the river and Kinsmen Park. Built in 1912 this classic home is packed with character yet has had many modern improvements such as the electrical, plumbing and windows which were updated in approximately 2000. In 2012 there were more improvements that included the kitchen, complete gutting of the main bathroom, the third level was ripped down to the studs and redone, the shingles were done and the exterior brick was coated with a sealant to help preserve its character. In the years since the furnace was replaced (2017), the eavestrough and downspouts (2019), garage shingles (2020), Garage door (2021), water heater (2023), new fences (2023) and a new air conditioner in 2024. As you approach this home you will appreciate the quintessential 3 season sunporch (not included in the footage) The main floor has a formal dining room, living room with a functioning wood fireplace and the bright and sunny kitchen. On the second floor you will find 3 bedrooms and the main bath complete with claw foot tub. On the third floor you will discover a spacious and open master suite with a 3 pc bath including a jetted tub. The basement has lower ceilings but is dry and is partially finished with a large laundry room with a sink, a den and a large storage room under the kitchen addition with ample shelving. The back yard is well treed and very private with a paving stone patio. The double detached garage is fully insulated and has front and back overhead doors allowing full access to the yard. Check out the 360 Virtual Tour for a full walk through of this property.
Building information
Type
*****
Appliances
*****
Architectural Style
*****
Basement Development
*****
Basement Type
*****
Constructed Date
*****
Cooling Type
*****
Fireplace Fuel
*****
Fireplace Present
*****
Fireplace Type
*****
Heating Fuel
*****
Heating Type
*****
Size Interior
*****
Stories Total
*****
Land information
Size Frontage
*****
Size Irregular
*****
Size Total
*****
Rooms
Main level
Foyer
*****
Living room
*****
Dining room
*****
Kitchen
*****
Basement
Other
*****
Den
*****
Laundry room
*****
Third level
3pc Ensuite bath
*****
Primary Bedroom
*****
Second level
4pc Bathroom
*****
Bedroom
*****
Bedroom
*****
Bedroom
*****
Main level
Foyer
*****
Living room
*****
Dining room
*****
Kitchen
*****
Basement
Other
*****
Den
*****
Laundry room
*****
Third level
3pc Ensuite bath
*****
Primary Bedroom
*****
Second level
4pc Bathroom
*****
Bedroom
*****
Bedroom
*****
Bedroom
*****
Main level
Foyer
*****
Living room
*****
Dining room
*****
Kitchen
*****
Basement
Other
*****
Den
*****
Laundry room
*****
Third level
3pc Ensuite bath
*****
Primary Bedroom
*****
Second level
4pc Bathroom
*****
Bedroom
*****
Bedroom
*****
Bedroom
*****
Main level
Foyer
*****
Living room
*****
Dining room
*****
Kitchen
*****
Basement
Other
*****
Den
*****
Laundry room
*****
Third level
3pc Ensuite bath
*****
Primary Bedroom
*****
Second level
4pc Bathroom
*****
Bedroom
*****
Courtesy of Royal LePage Saskatoon Real Estate
Book a Showing for this property
Please note that filling out this form you'll be registered and your phone number without the +1 part will be used as a password.

