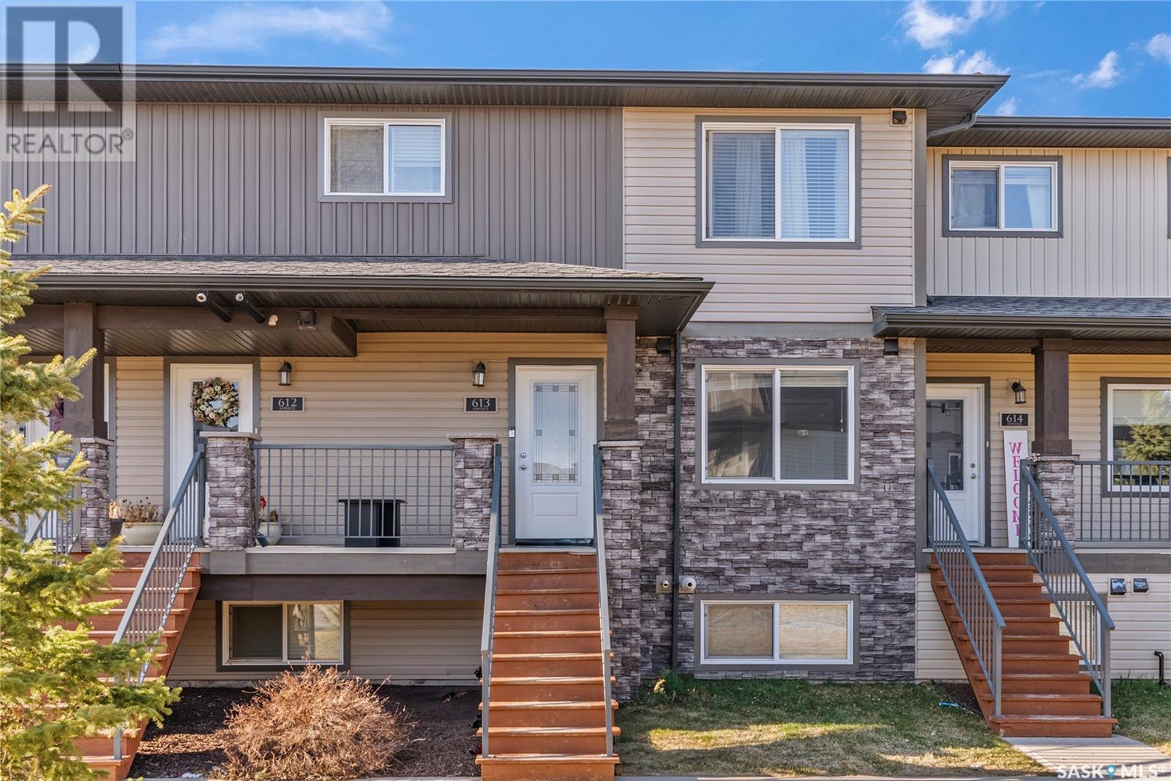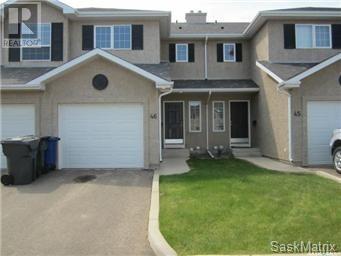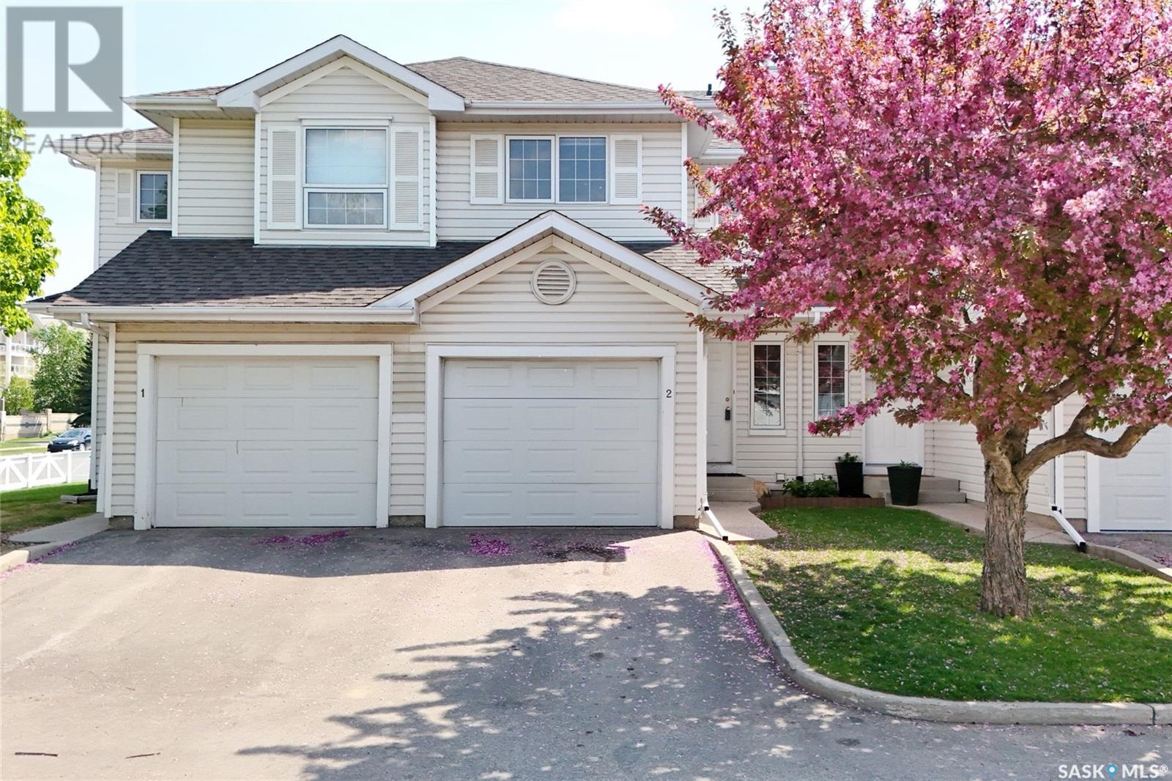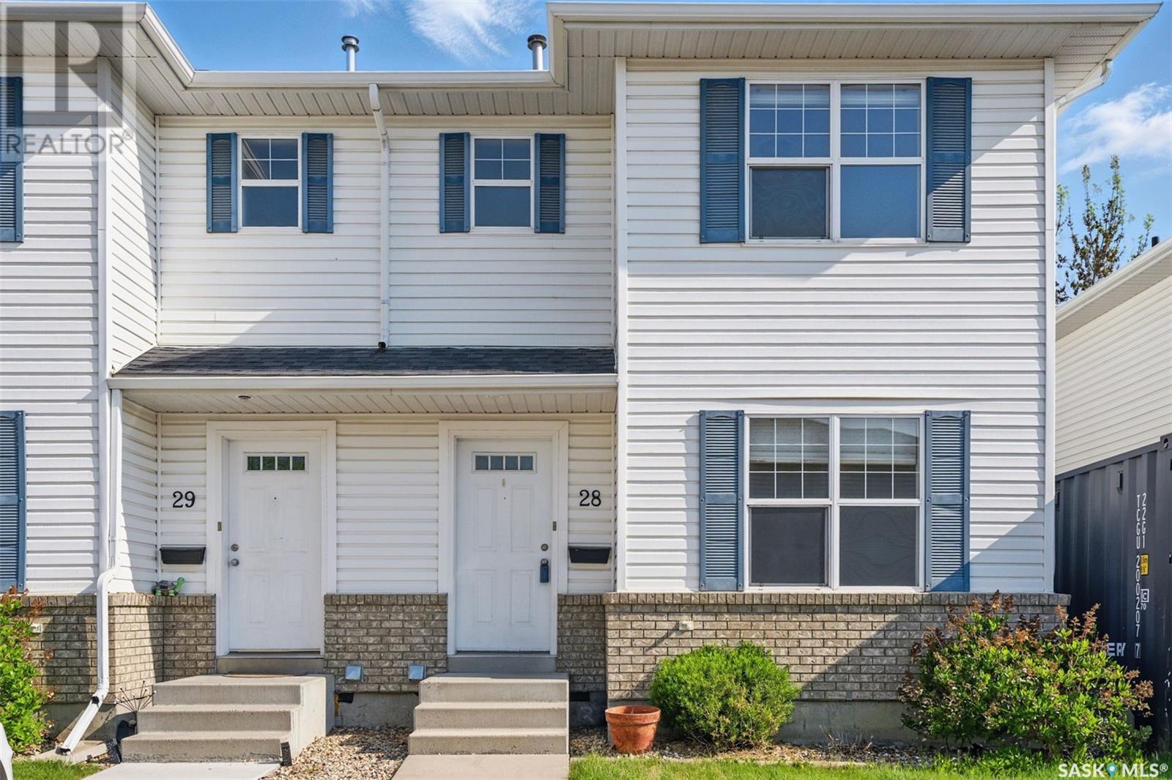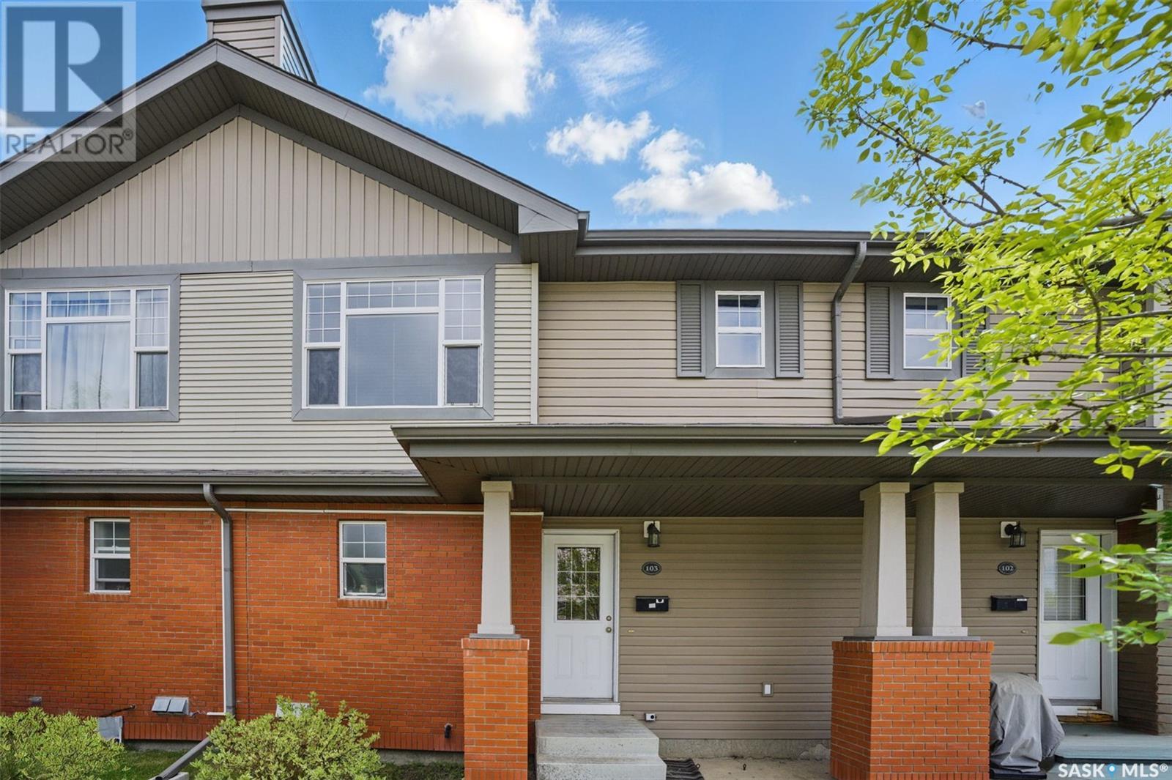Free account required
Unlock the full potential of your property search with a free account! Here's what you'll gain immediate access to:
- Exclusive Access to Every Listing
- Personalized Search Experience
- Favorite Properties at Your Fingertips
- Stay Ahead with Email Alerts
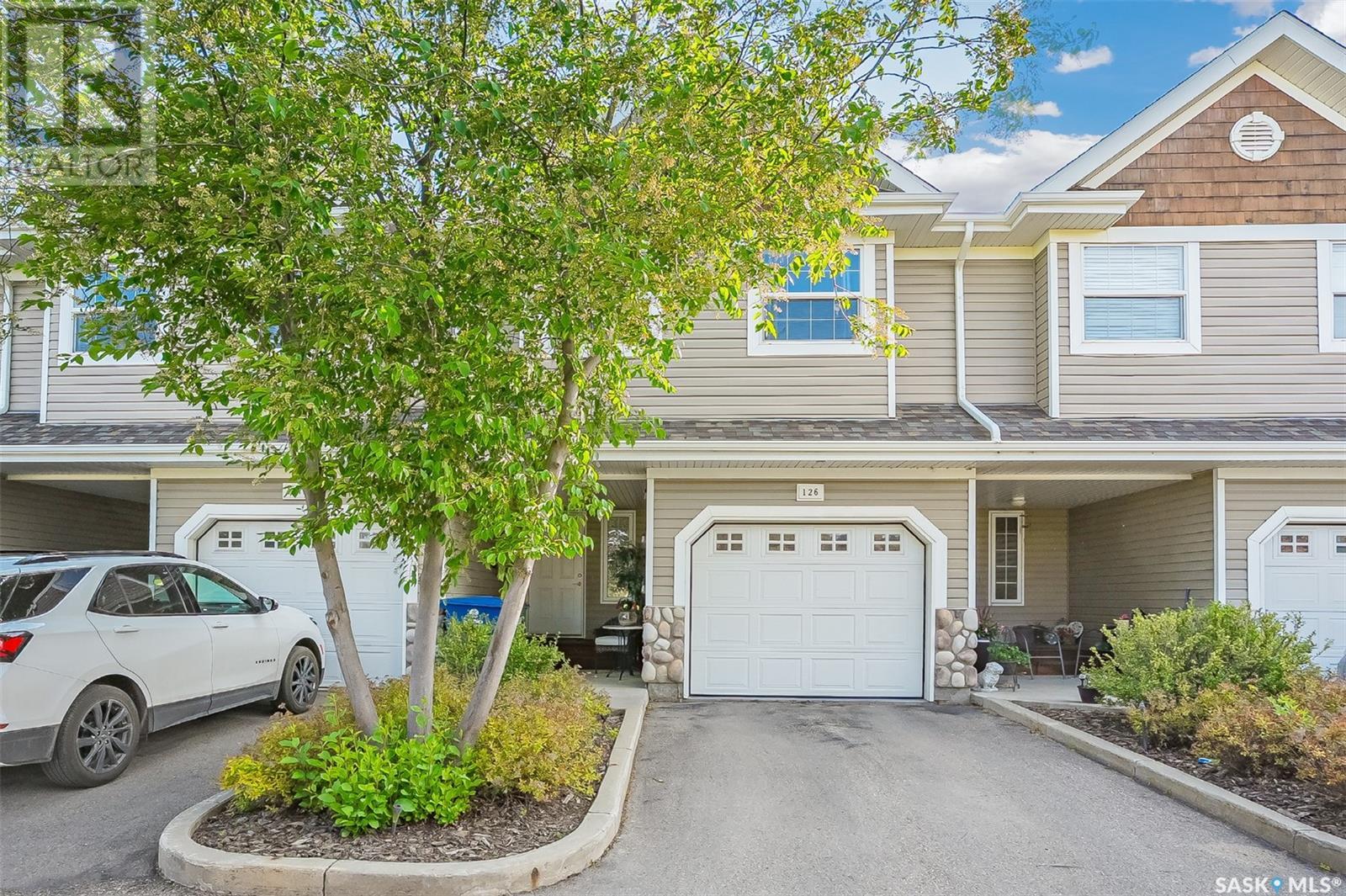




$325,900
126 655 Kenderdine ROAD
Saskatoon, Saskatchewan, Saskatchewan, S7N4W9
MLS® Number: SK007734
Property description
Welcome to this beautifully maintained and fully developed townhouse in Arbor Creek, perfect for families, students, or professionals. Features: 3 spacious bedrooms | 2 bathrooms Bright, repainted kitchen with quartz countertops, walk-in pantry, and vinyl plank flooring Hardwood flooring in the living and dining rooms French doors off the dining area open to a raised deck – perfect for BBQs and relaxing Cozy loft/family room on the 3rd level 3rd bedroom, 3-piece bathroom, and laundry room on the 4th level High-efficiency furnace and central air conditioning Shingles replaced 7 years ago - Directly across from a park Steps from walking trails Close to 2 schools, shopping, and public transit to the University of Saskatchewan Don’t miss out on this move-in ready home in a highly sought-after neighborhood! Contact us today to book your private showing.
Building information
Type
*****
Appliances
*****
Basement Development
*****
Basement Type
*****
Constructed Date
*****
Cooling Type
*****
Heating Fuel
*****
Heating Type
*****
Size Interior
*****
Land information
Landscape Features
*****
Rooms
Main level
Living room
*****
Dining room
*****
Kitchen
*****
Basement
Laundry room
*****
3pc Bathroom
*****
Bedroom
*****
Third level
Bonus Room
*****
Second level
4pc Ensuite bath
*****
Bedroom
*****
Primary Bedroom
*****
Main level
Living room
*****
Dining room
*****
Kitchen
*****
Basement
Laundry room
*****
3pc Bathroom
*****
Bedroom
*****
Third level
Bonus Room
*****
Second level
4pc Ensuite bath
*****
Bedroom
*****
Primary Bedroom
*****
Main level
Living room
*****
Dining room
*****
Kitchen
*****
Basement
Laundry room
*****
3pc Bathroom
*****
Bedroom
*****
Third level
Bonus Room
*****
Second level
4pc Ensuite bath
*****
Bedroom
*****
Primary Bedroom
*****
Main level
Living room
*****
Dining room
*****
Kitchen
*****
Basement
Laundry room
*****
3pc Bathroom
*****
Bedroom
*****
Third level
Bonus Room
*****
Second level
4pc Ensuite bath
*****
Bedroom
*****
Primary Bedroom
*****
Main level
Living room
*****
Dining room
*****
Kitchen
*****
Basement
Laundry room
*****
3pc Bathroom
*****
Bedroom
*****
Third level
Bonus Room
*****
Second level
4pc Ensuite bath
*****
Bedroom
*****
Primary Bedroom
*****
Courtesy of Royal LePage Saskatoon Real Estate
Book a Showing for this property
Please note that filling out this form you'll be registered and your phone number without the +1 part will be used as a password.
