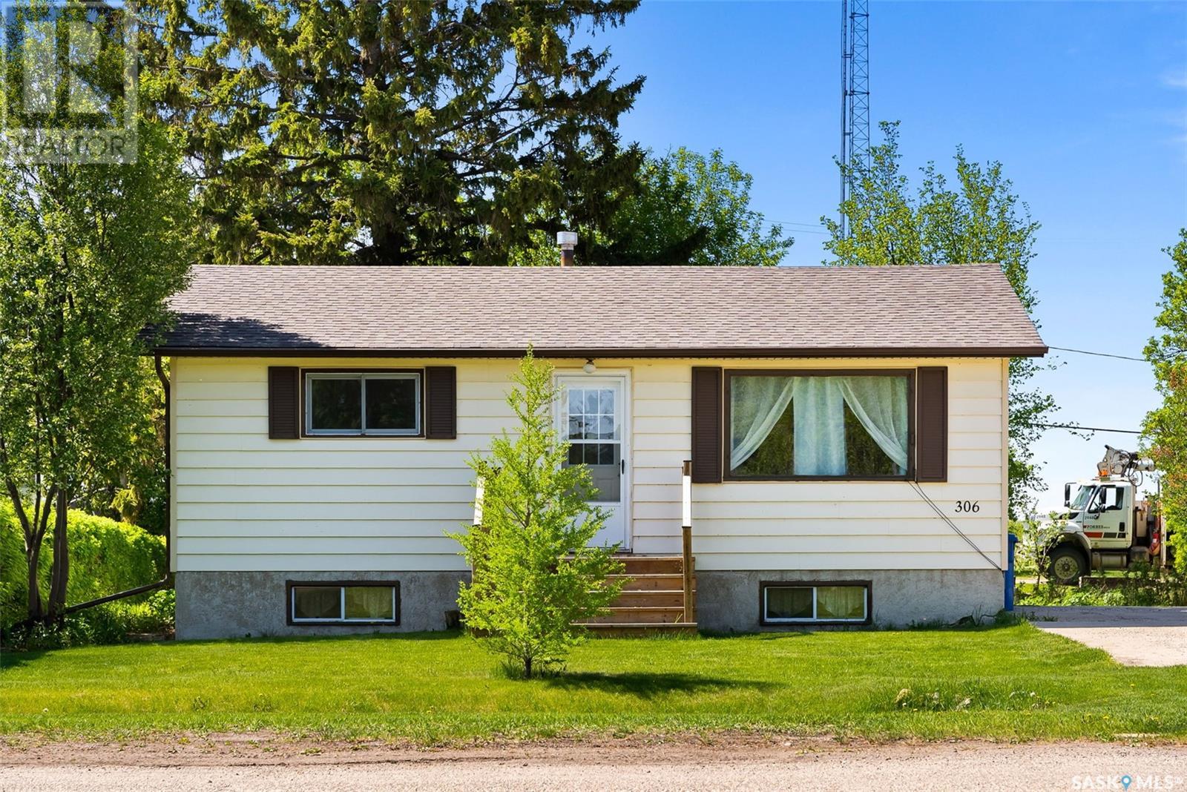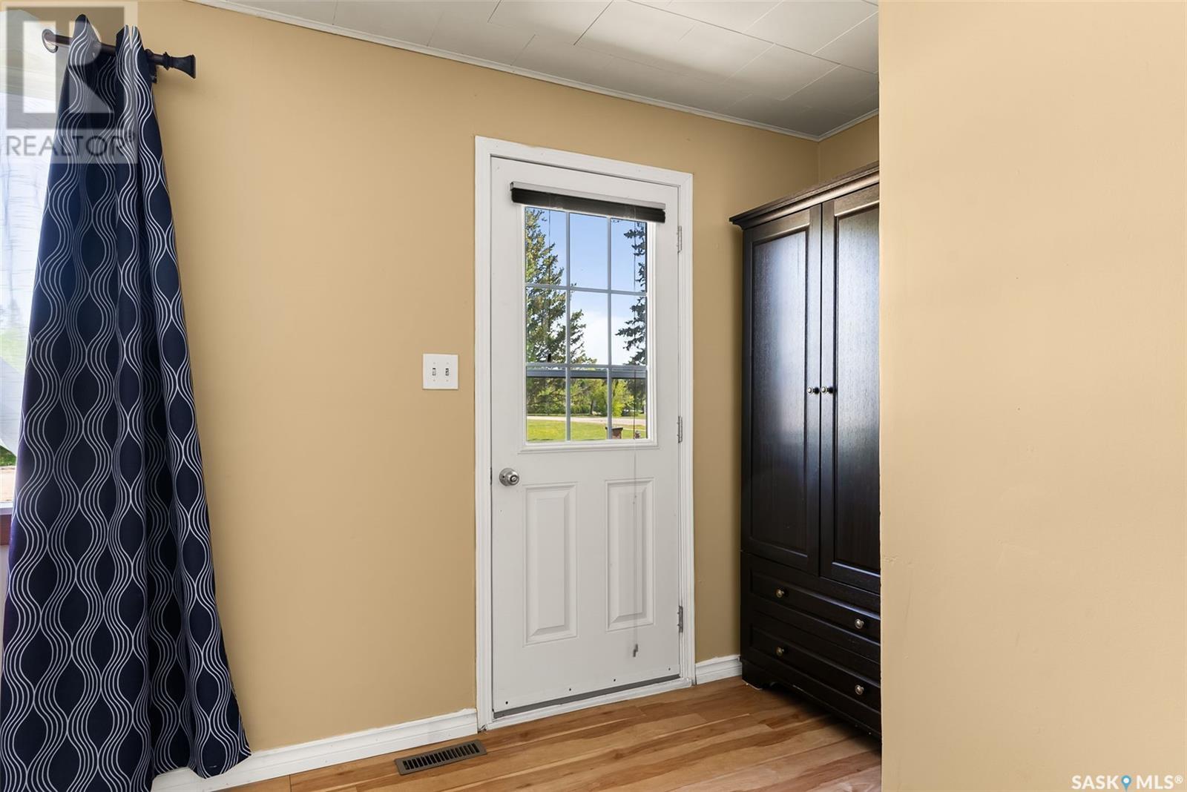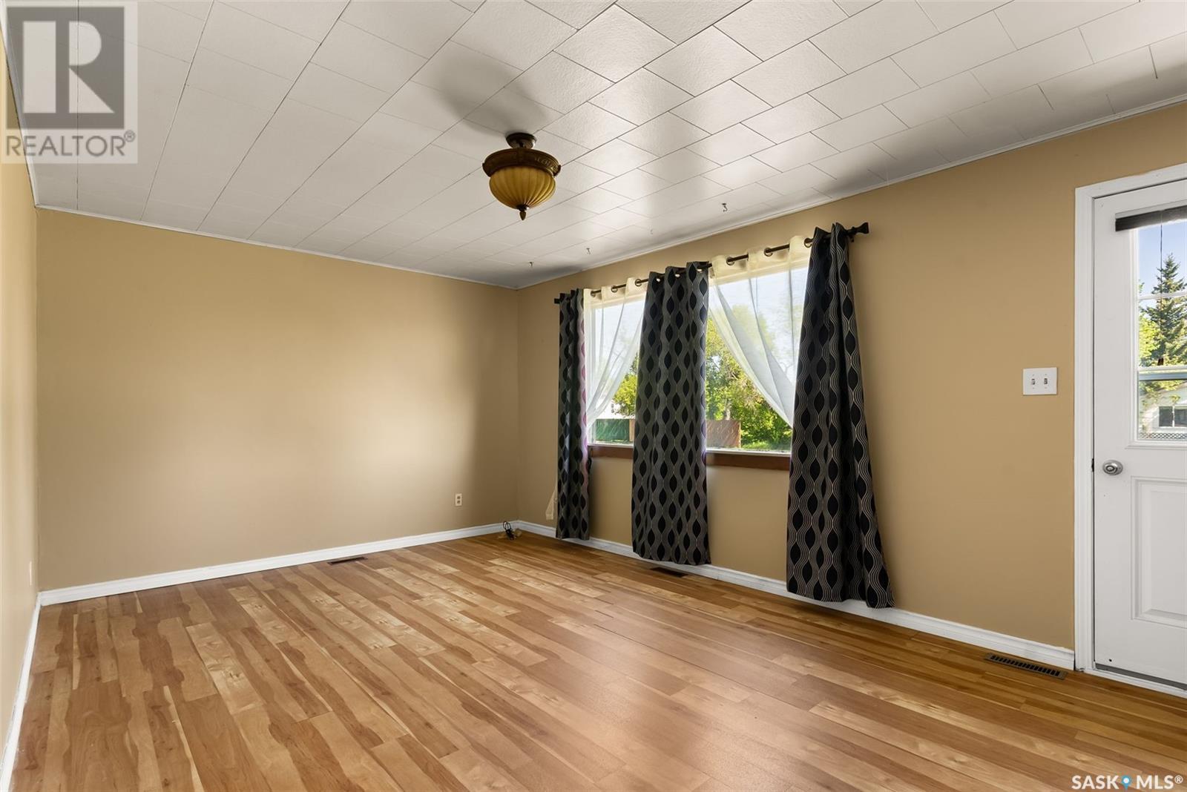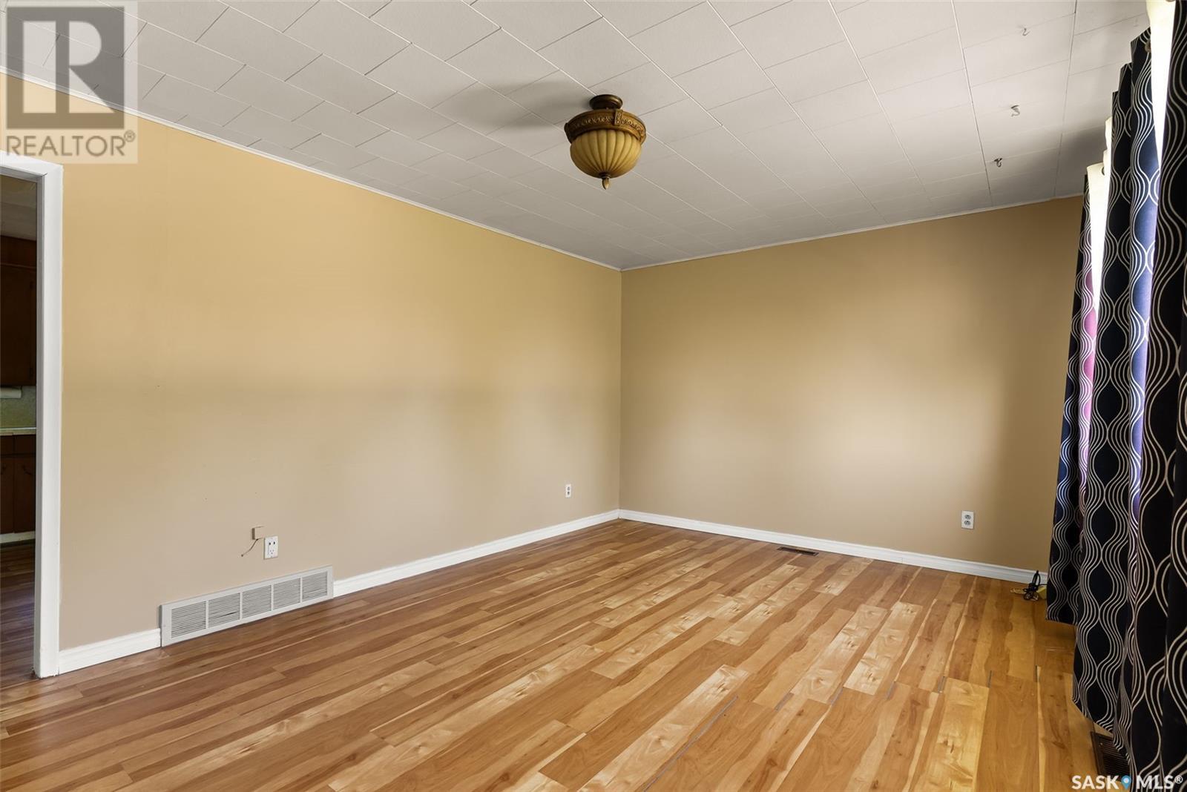Free account required
Unlock the full potential of your property search with a free account! Here's what you'll gain immediate access to:
- Exclusive Access to Every Listing
- Personalized Search Experience
- Favorite Properties at Your Fingertips
- Stay Ahead with Email Alerts





$65,000
306 2nd AVENUE
Kelliher, Saskatchewan, Saskatchewan, S0A1V0
MLS® Number: SK007947
Property description
Welcome to 306 2nd Avenue — a well-maintained home nestled in the friendly community of Kelliher. This 3-bedroom, 2-bathroom home offers a functional layout perfect for anyone seeking peaceful small-town living with convenient access to nearby centres. On the main floor, you’ll find a bright and welcoming living space featuring a large living room, a dedicated dining area, and a well-laid-out kitchen. Two bedrooms are located upstairs, with one currently converted into a main-floor laundry room for added convenience — easily revertible to a bedroom if needed. A full 4-piece bathroom completes the upper level. The fully developed basement offers even more living space, including a large family/rec room, a third bedroom, a den, a 3-piece bathroom, and plenty of storage. Situated on a generous lot, the property includes garden space, a storage shed, and central AC. Enjoy life in a quaint and welcoming community with all essential amenities nearby. Located under an hour from Yorkton, just 1 hour 20 minutes to Regina, and only 40 minutes to Fort Qu’Appelle and the Chain Lakes, this home offers the perfect balance of rural charm and accessibility. Don’t miss your chance to own this affordable and move-in-ready home — book your showing today!
Building information
Type
*****
Appliances
*****
Architectural Style
*****
Basement Development
*****
Basement Type
*****
Constructed Date
*****
Cooling Type
*****
Heating Fuel
*****
Heating Type
*****
Size Interior
*****
Stories Total
*****
Land information
Landscape Features
*****
Size Irregular
*****
Size Total
*****
Rooms
Main level
Bedroom
*****
4pc Bathroom
*****
Bedroom
*****
Living room
*****
Kitchen/Dining room
*****
Basement
Storage
*****
Other
*****
3pc Bathroom
*****
Den
*****
Bedroom
*****
Main level
Bedroom
*****
4pc Bathroom
*****
Bedroom
*****
Living room
*****
Kitchen/Dining room
*****
Basement
Storage
*****
Other
*****
3pc Bathroom
*****
Den
*****
Bedroom
*****
Main level
Bedroom
*****
4pc Bathroom
*****
Bedroom
*****
Living room
*****
Kitchen/Dining room
*****
Basement
Storage
*****
Other
*****
3pc Bathroom
*****
Den
*****
Bedroom
*****
Main level
Bedroom
*****
4pc Bathroom
*****
Bedroom
*****
Living room
*****
Kitchen/Dining room
*****
Basement
Storage
*****
Other
*****
3pc Bathroom
*****
Den
*****
Bedroom
*****
Main level
Bedroom
*****
4pc Bathroom
*****
Bedroom
*****
Living room
*****
Kitchen/Dining room
*****
Basement
Storage
*****
Other
*****
3pc Bathroom
*****
Den
*****
Bedroom
*****
Courtesy of eXp Realty
Book a Showing for this property
Please note that filling out this form you'll be registered and your phone number without the +1 part will be used as a password.
