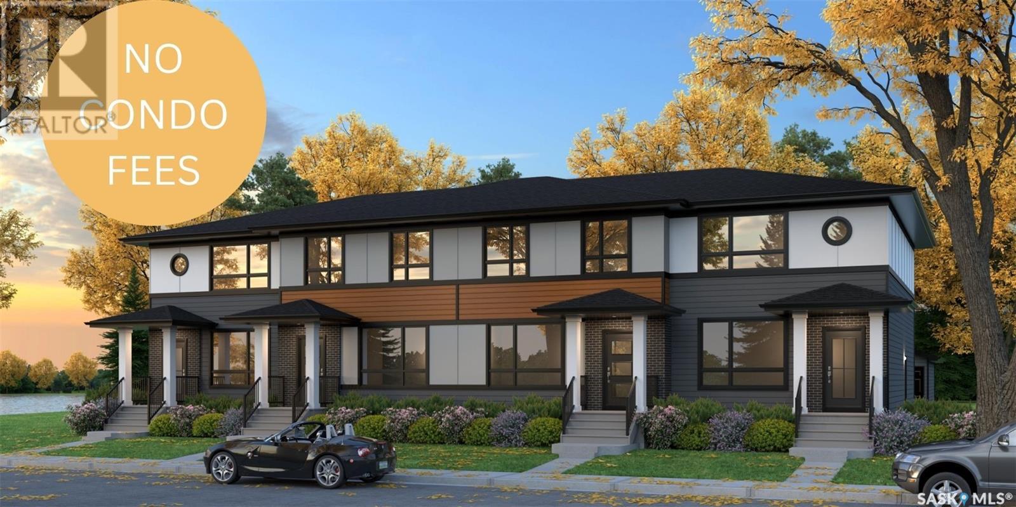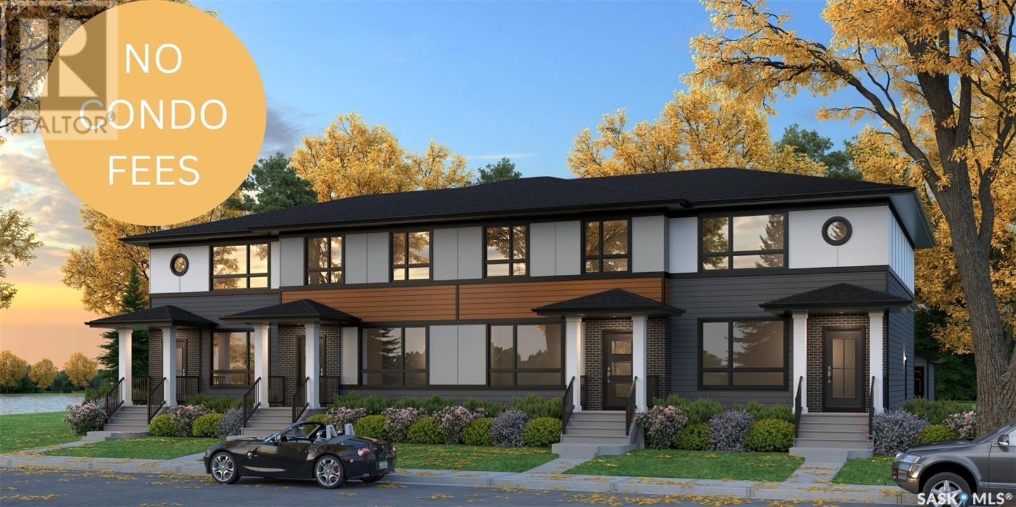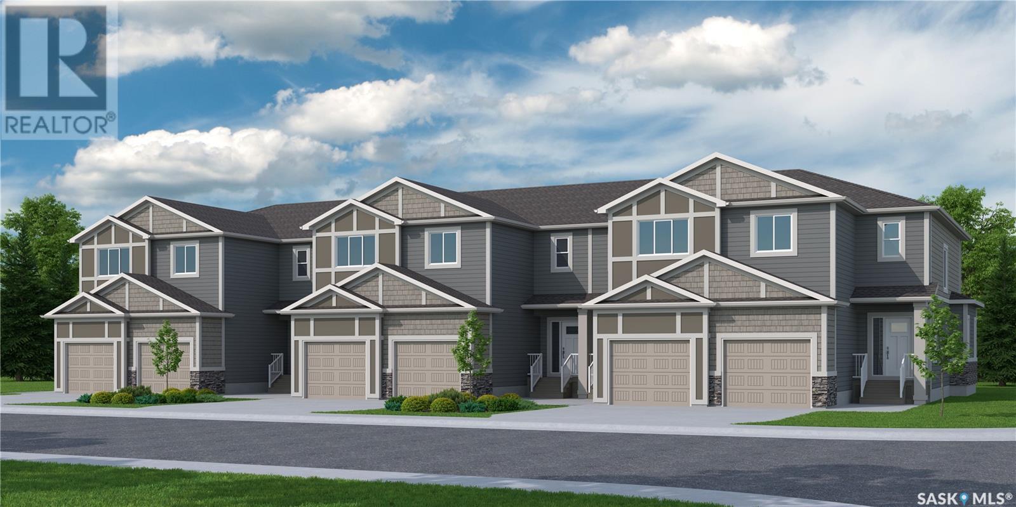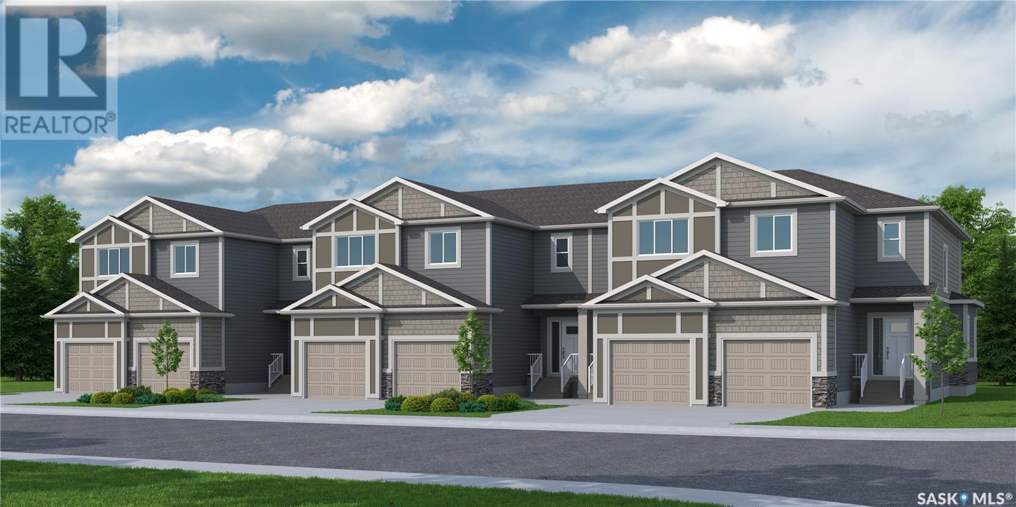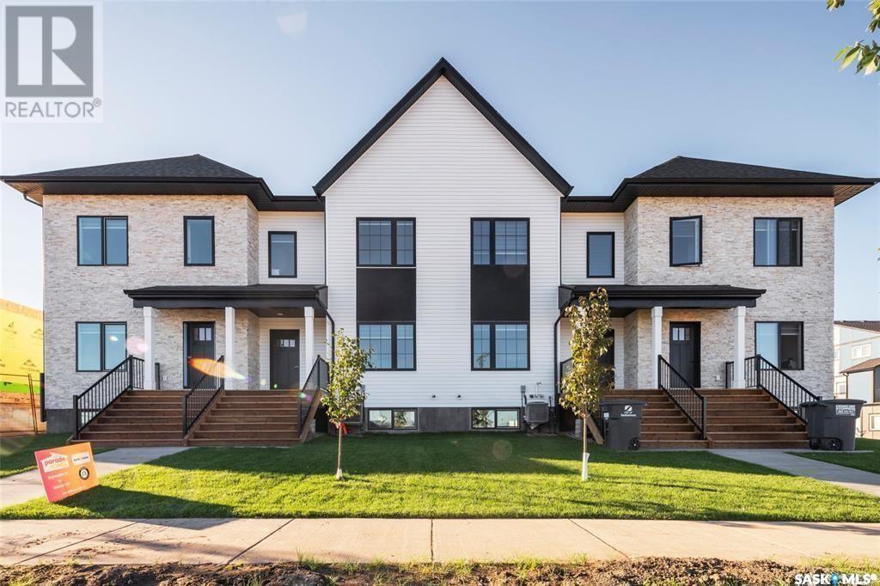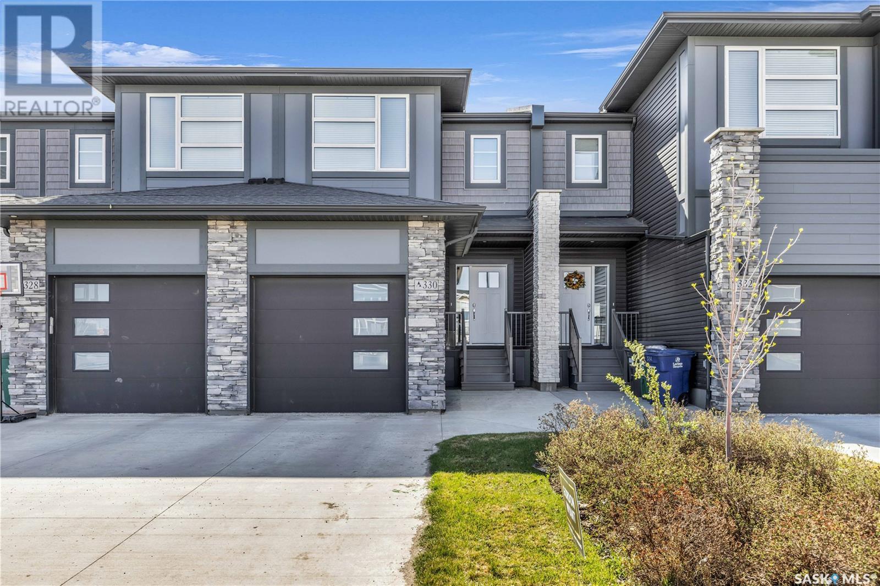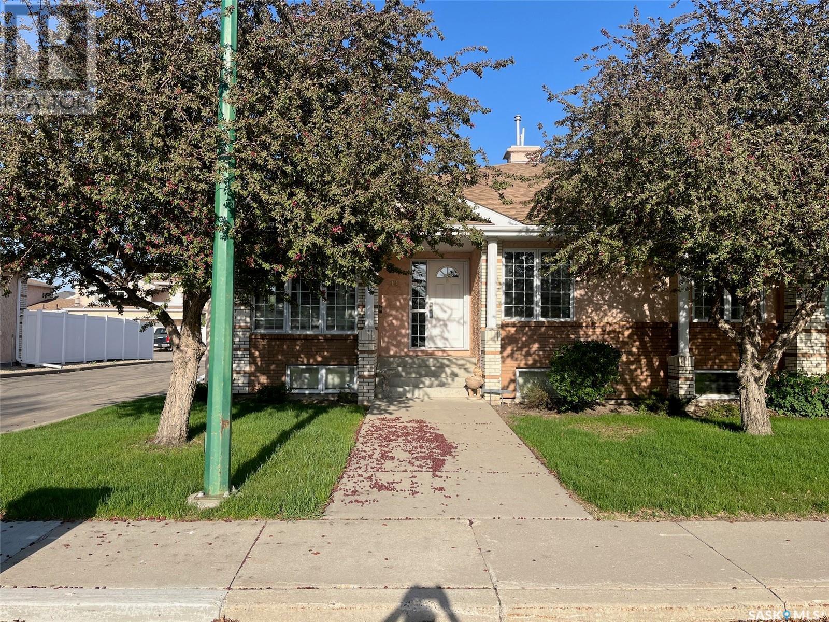Free account required
Unlock the full potential of your property search with a free account! Here's what you'll gain immediate access to:
- Exclusive Access to Every Listing
- Personalized Search Experience
- Favorite Properties at Your Fingertips
- Stay Ahead with Email Alerts
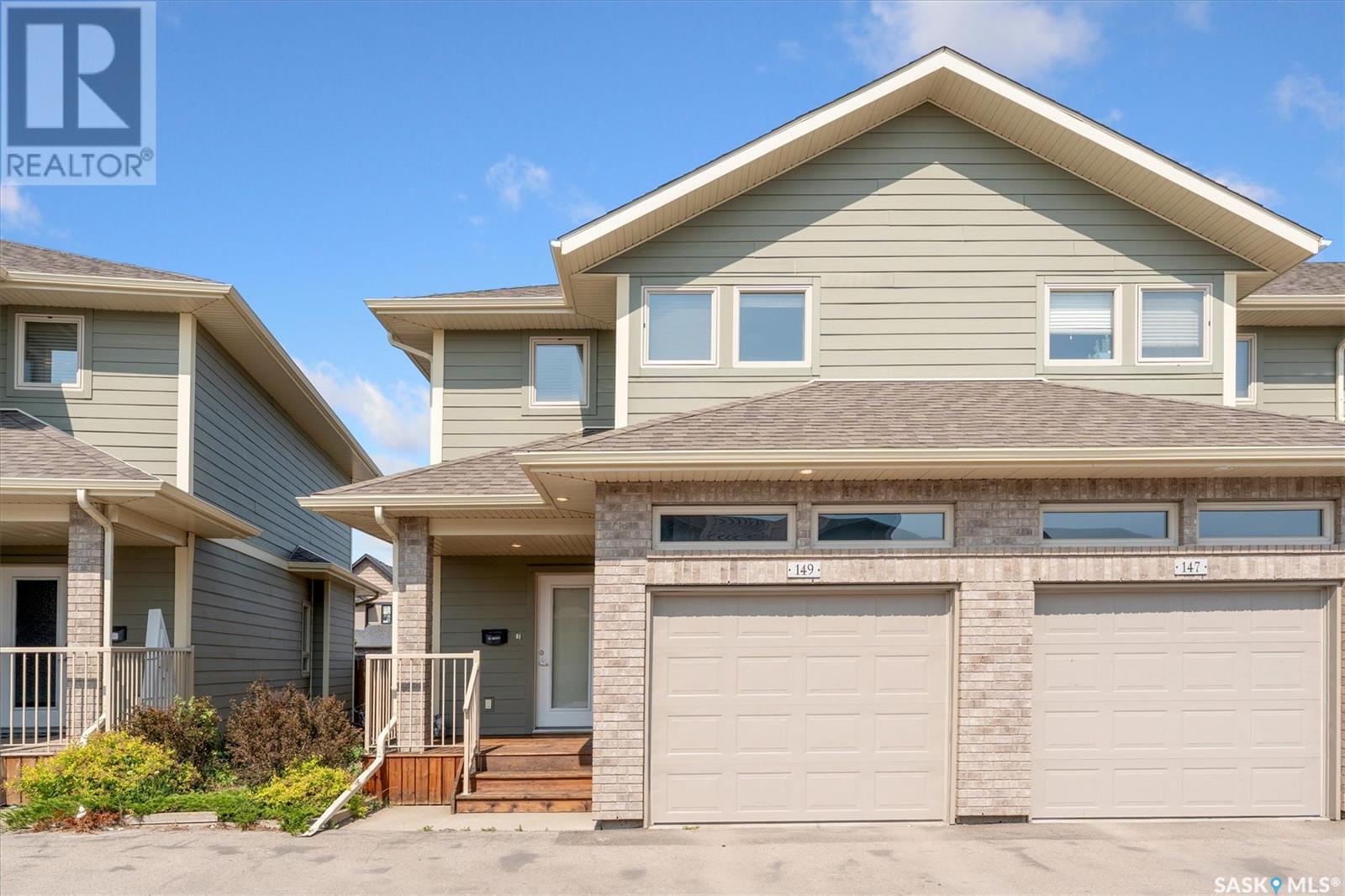




$409,900
149 115 Shepherd CRESCENT
Saskatoon, Saskatchewan, Saskatchewan, S7W0P8
MLS® Number: SK008131
Property description
Welcome to 115 Shepherd Cres Unit #149, a very well maintained, 1366 SQFT End unit townhouse located in the heart of Willowgrove, built by Riverbend Developments in 2014. This 3-bed, 3-bath home features a spacious primary suite with a walk-in closet and 3-piece ensuite, an open-concept main floor filled with natural light with two extra windows, and a gourmet kitchen with granite counters and stainless steel appliances. Enjoy your private backyard with a covered deck, an insulated garage, and two front parking spots. The basement is open for development with large windows. Other feathers include Central Air, Central Vac rough-in, Humidifier and Natural Gas BBQ Hookup. Located in a gated community near schools, parks, and shopping, this move-in-ready home offers comfort, style, and convenience. Book your private showing with your Realtor today!
Building information
Type
*****
Appliances
*****
Architectural Style
*****
Basement Development
*****
Basement Type
*****
Constructed Date
*****
Cooling Type
*****
Heating Fuel
*****
Heating Type
*****
Size Interior
*****
Stories Total
*****
Land information
Fence Type
*****
Landscape Features
*****
Size Irregular
*****
Size Total
*****
Rooms
Main level
2pc Bathroom
*****
Dining room
*****
Kitchen
*****
Living room
*****
Basement
Other
*****
Second level
Laundry room
*****
4pc Bathroom
*****
Bedroom
*****
Bedroom
*****
3pc Ensuite bath
*****
Primary Bedroom
*****
Main level
2pc Bathroom
*****
Dining room
*****
Kitchen
*****
Living room
*****
Basement
Other
*****
Second level
Laundry room
*****
4pc Bathroom
*****
Bedroom
*****
Bedroom
*****
3pc Ensuite bath
*****
Primary Bedroom
*****
Main level
2pc Bathroom
*****
Dining room
*****
Kitchen
*****
Living room
*****
Basement
Other
*****
Second level
Laundry room
*****
4pc Bathroom
*****
Bedroom
*****
Bedroom
*****
3pc Ensuite bath
*****
Primary Bedroom
*****
Main level
2pc Bathroom
*****
Dining room
*****
Kitchen
*****
Living room
*****
Basement
Other
*****
Second level
Laundry room
*****
4pc Bathroom
*****
Bedroom
*****
Bedroom
*****
3pc Ensuite bath
*****
Primary Bedroom
*****
Main level
2pc Bathroom
*****
Dining room
*****
Kitchen
*****
Living room
*****
Basement
Other
*****
Second level
Laundry room
*****
Courtesy of L&T Realty Ltd.
Book a Showing for this property
Please note that filling out this form you'll be registered and your phone number without the +1 part will be used as a password.
