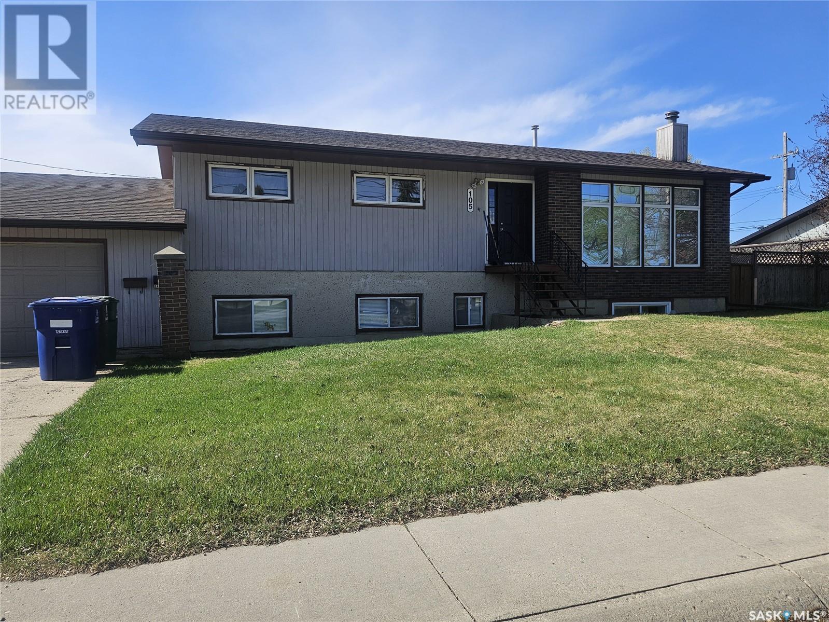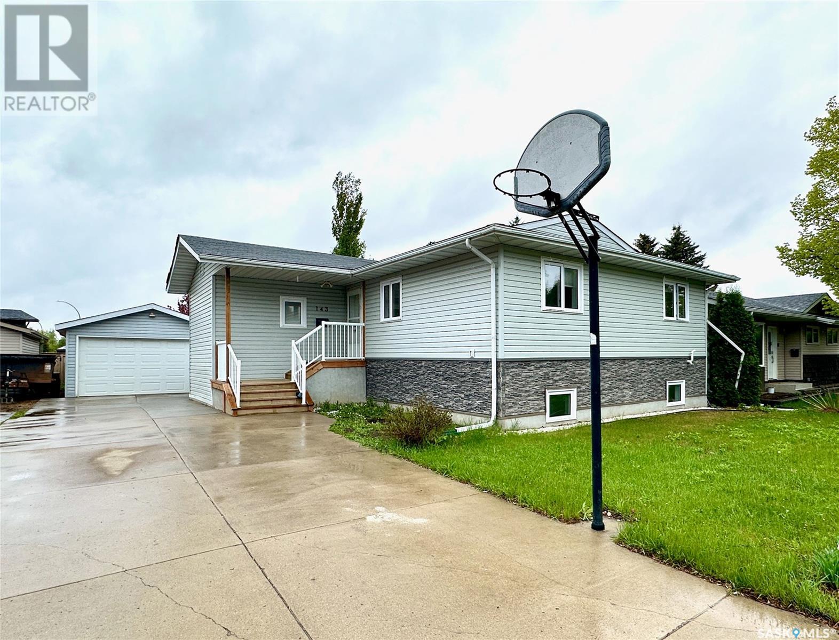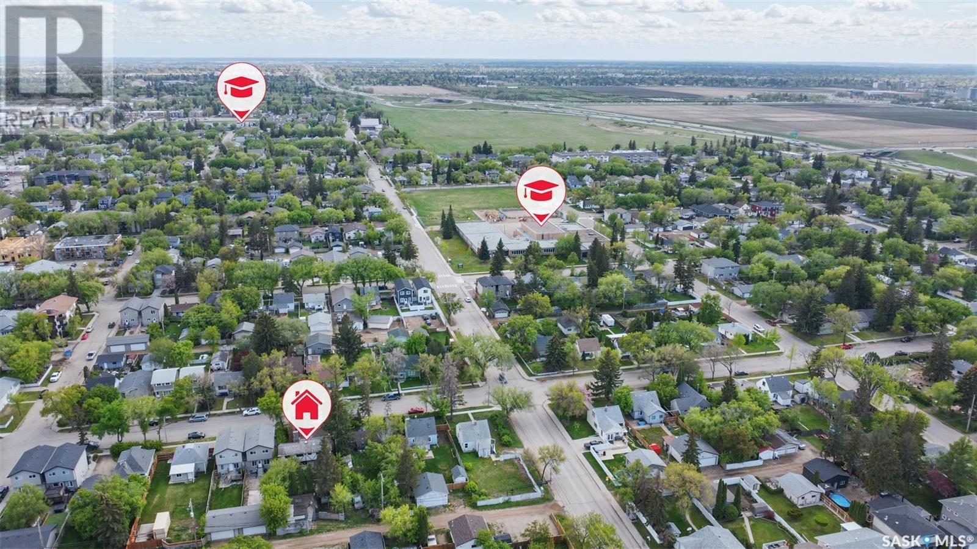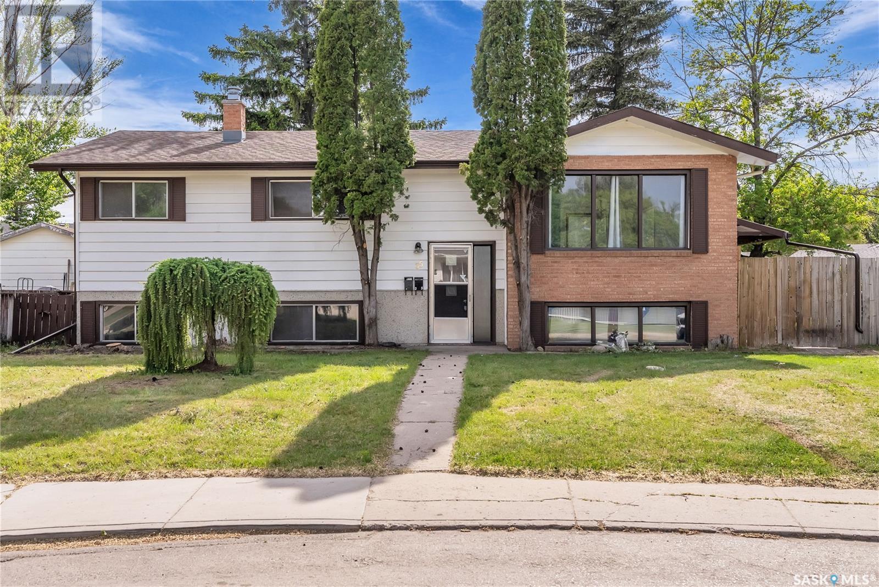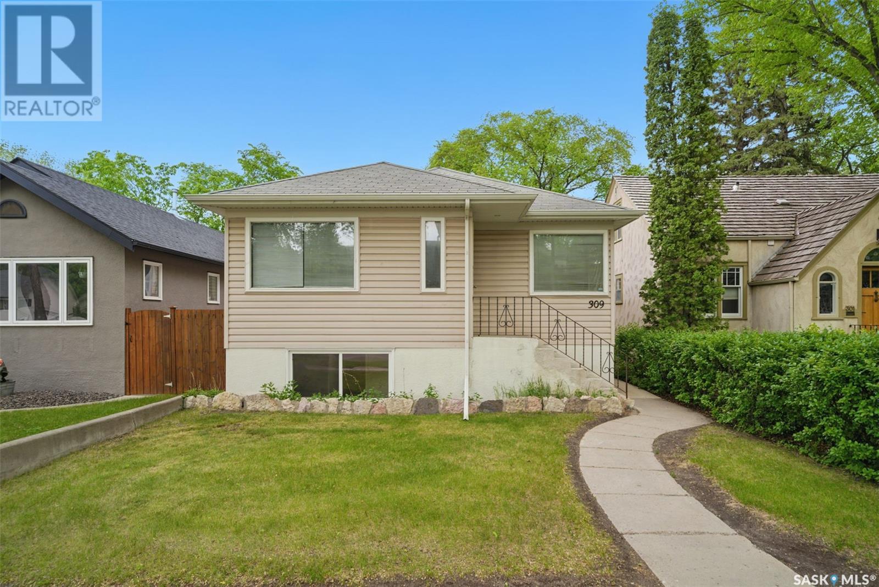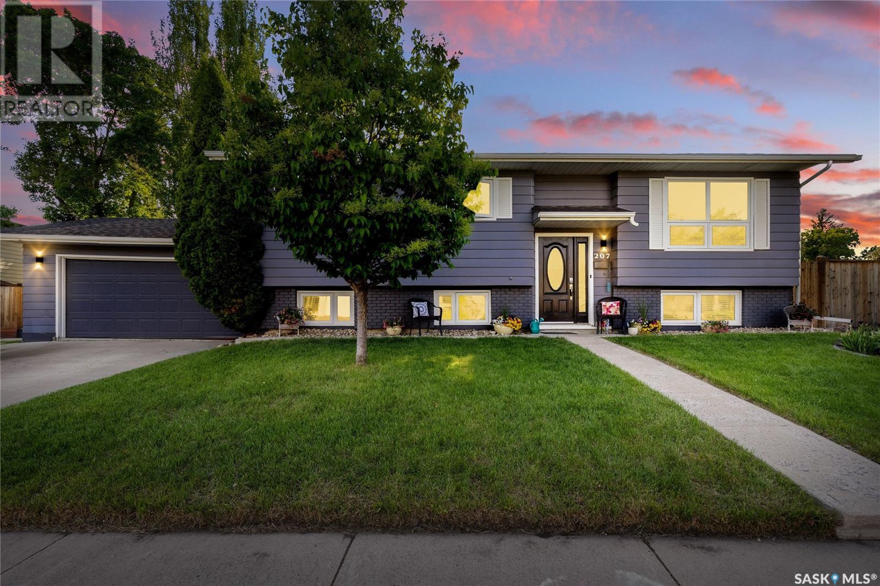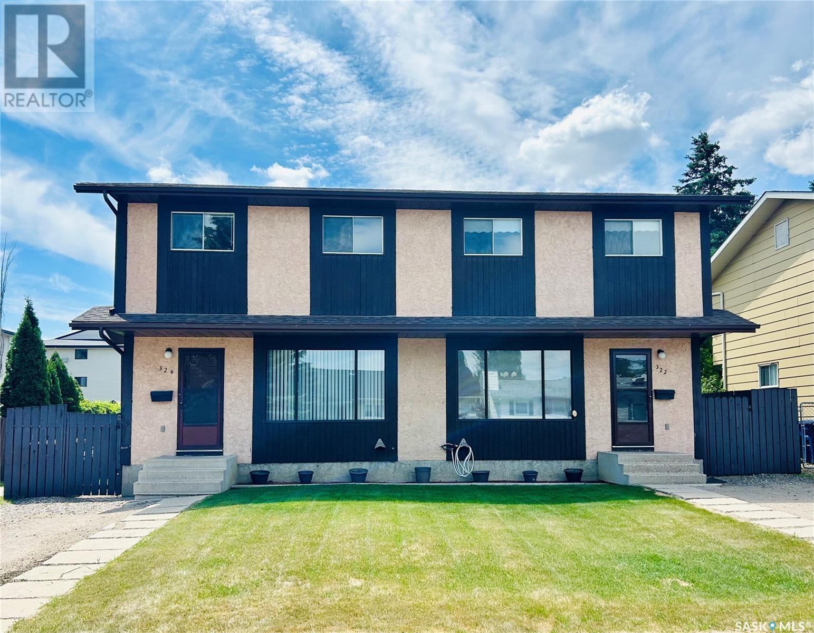Free account required
Unlock the full potential of your property search with a free account! Here's what you'll gain immediate access to:
- Exclusive Access to Every Listing
- Personalized Search Experience
- Favorite Properties at Your Fingertips
- Stay Ahead with Email Alerts
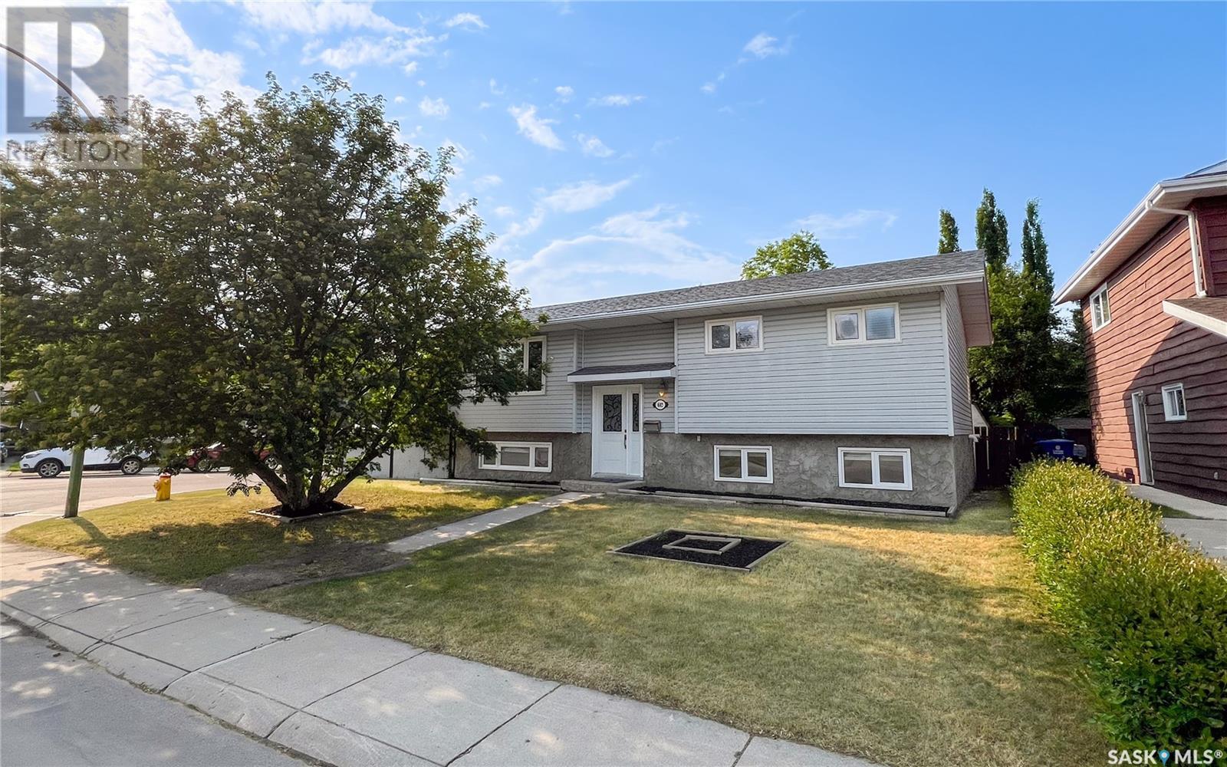
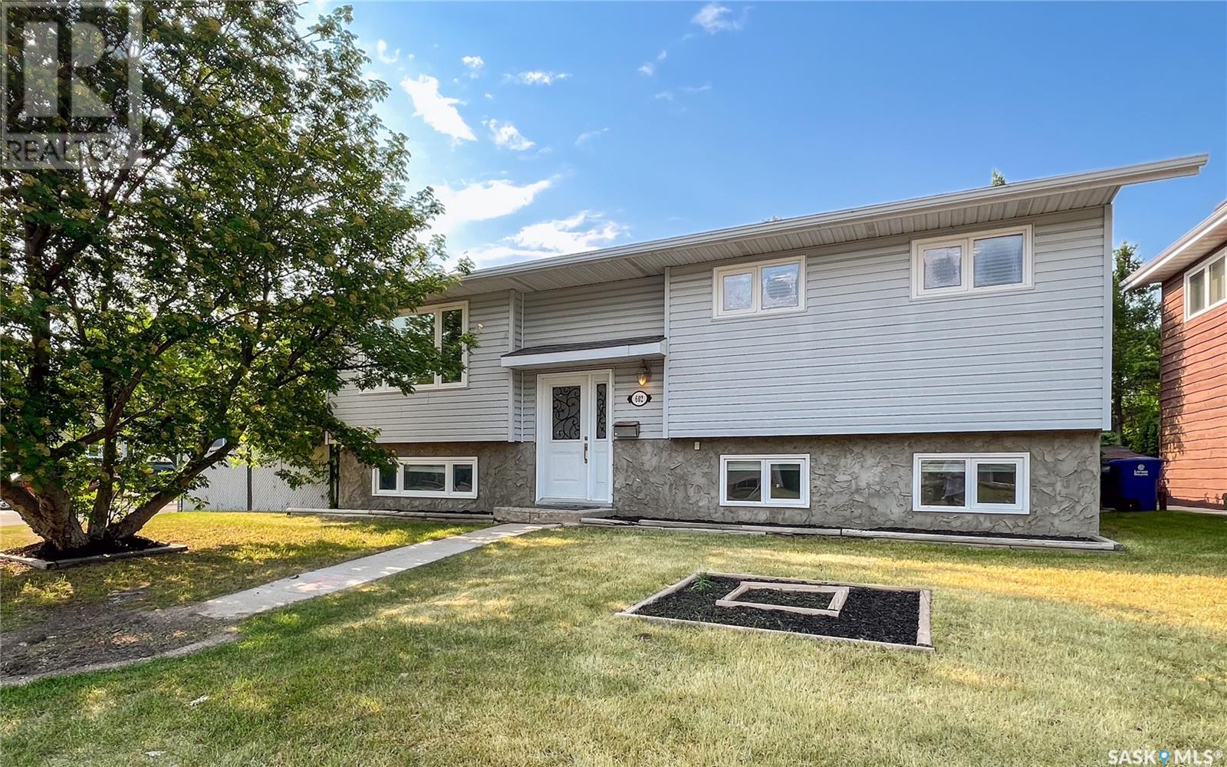
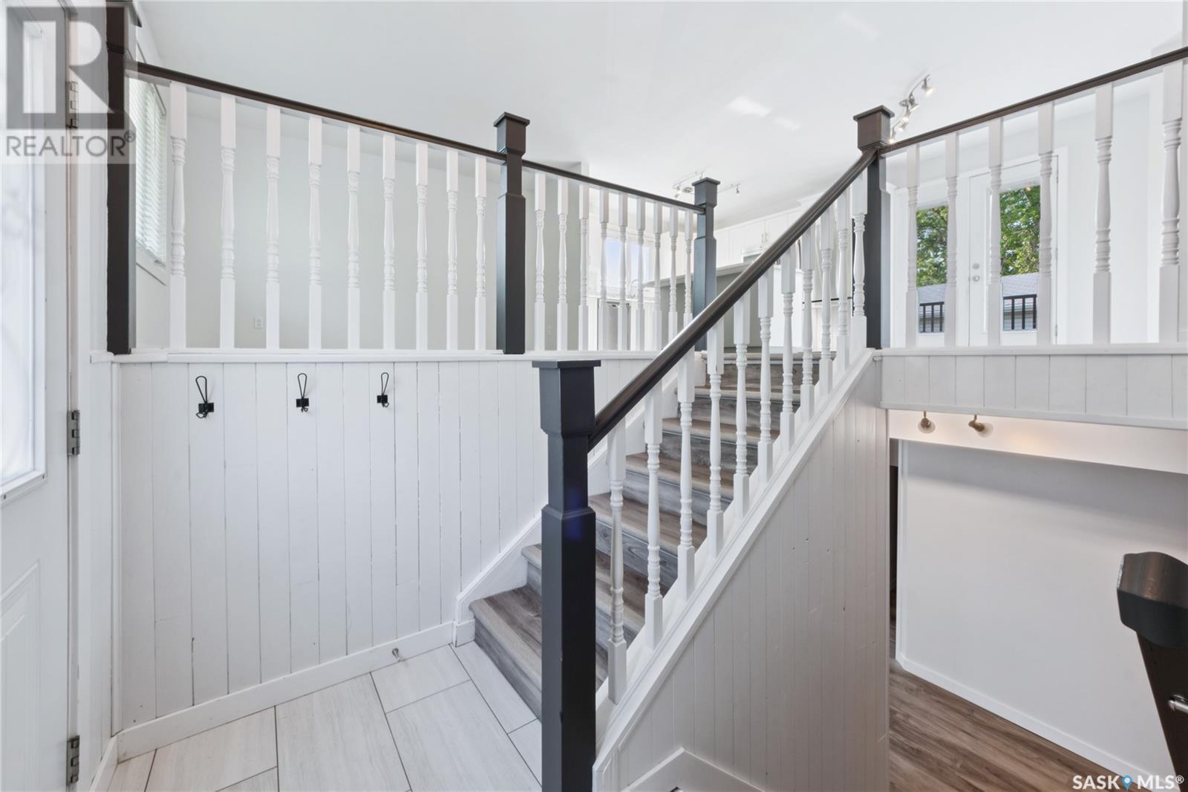

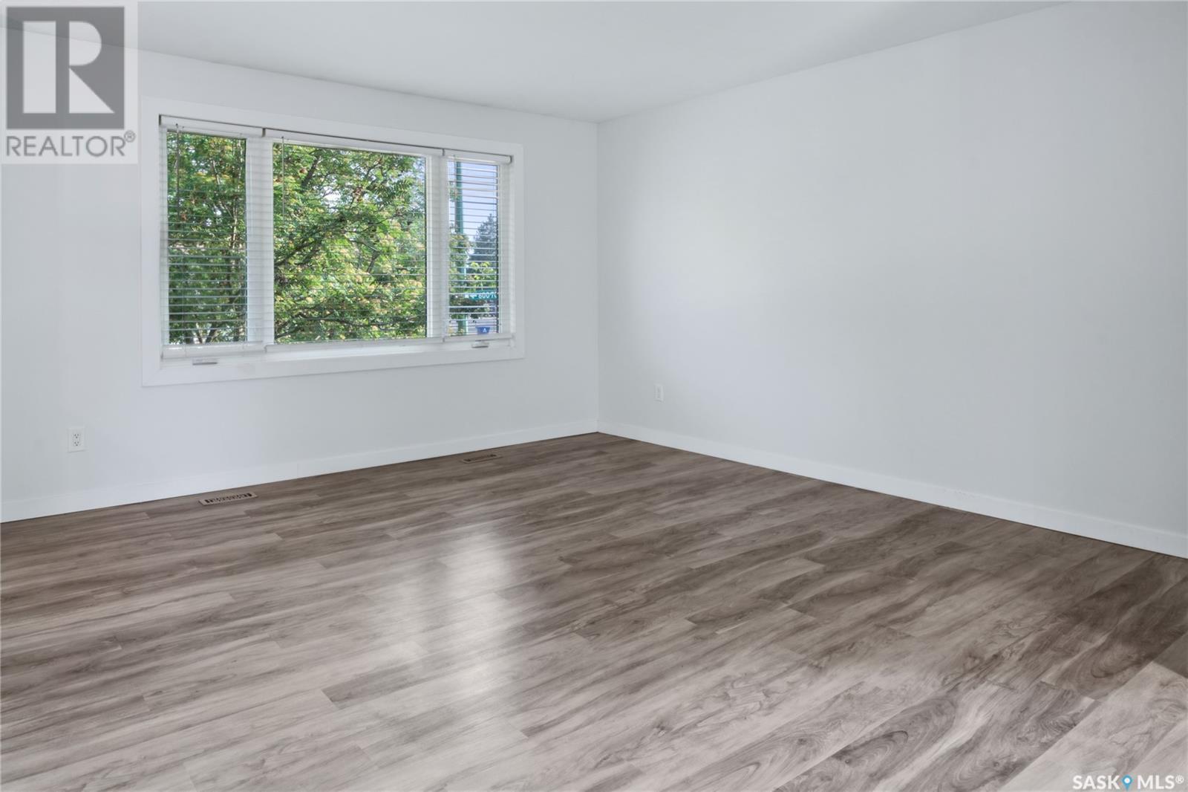
$499,900
602 Tobin WAY
Saskatoon, Saskatchewan, Saskatchewan, S7K4P2
MLS® Number: SK008464
Property description
602 Tobin Way – A Home That Fits Your Whole Life (and Possibly Your In-Laws Too) Say hello to space, style, and serious practicality at 602 Tobin Way—a 991 sq ft bilevel with 6 bedrooms and 3 full bathrooms in Saskatoon's family-friendly Lawson Heights. Yes, you read that right—six bedrooms! Whether you’ve got a big family, a home office addiction, or a growing collection of hobbies that all need their own room, this house has you covered. Inside, you’ll find an updated kitchen, flooring, stylish fixtures, crisp paint, and other modern touches that make it feel like someone else did all the hard work (because they did). The layout is bright, functional, and ready to handle everything from quiet mornings to chaotic dinner time. Step outside to your 12' x 24' deck—perfect for grilling, chilling, or pretending to fix things while enjoying your beverage of choice. The 22' x 26' detached garage with 10' ceilings is ideal for parking, projects, or hiding from your responsibilities. There’s even RV parking—because you never know when you’ll need to flee the city for a weekend. Best of all? You’re just a short walk to Lawson Heights and St. George Schools, Rochdale Park, and only a few blocks from the river and Meewasin trails. Nature and convenience, all in one. This isn’t just a house—it’s your next adventure HQ (with enough space to bring the whole crew along).... As per the Seller’s direction, all offers will be presented on 2025-06-10 at 5:00 PM
Building information
Type
*****
Appliances
*****
Architectural Style
*****
Basement Development
*****
Basement Type
*****
Constructed Date
*****
Cooling Type
*****
Heating Fuel
*****
Heating Type
*****
Size Interior
*****
Land information
Fence Type
*****
Landscape Features
*****
Size Frontage
*****
Size Irregular
*****
Size Total
*****
Rooms
Main level
4pc Bathroom
*****
Bedroom
*****
Bedroom
*****
3pc Ensuite bath
*****
Primary Bedroom
*****
Dining room
*****
Kitchen
*****
Living room
*****
Foyer
*****
Basement
Laundry room
*****
3pc Bathroom
*****
Bedroom
*****
Bedroom
*****
Bedroom
*****
Other
*****
Family room
*****
Courtesy of RE/MAX Saskatoon
Book a Showing for this property
Please note that filling out this form you'll be registered and your phone number without the +1 part will be used as a password.
