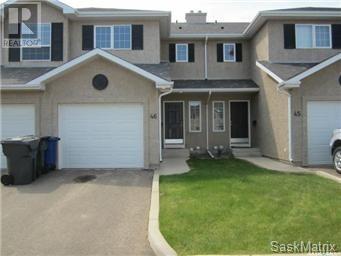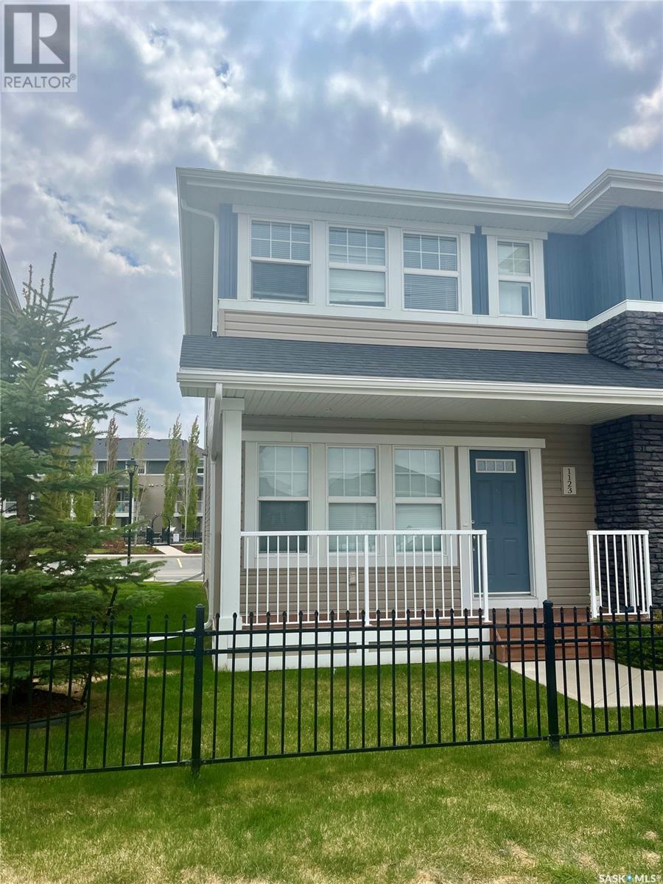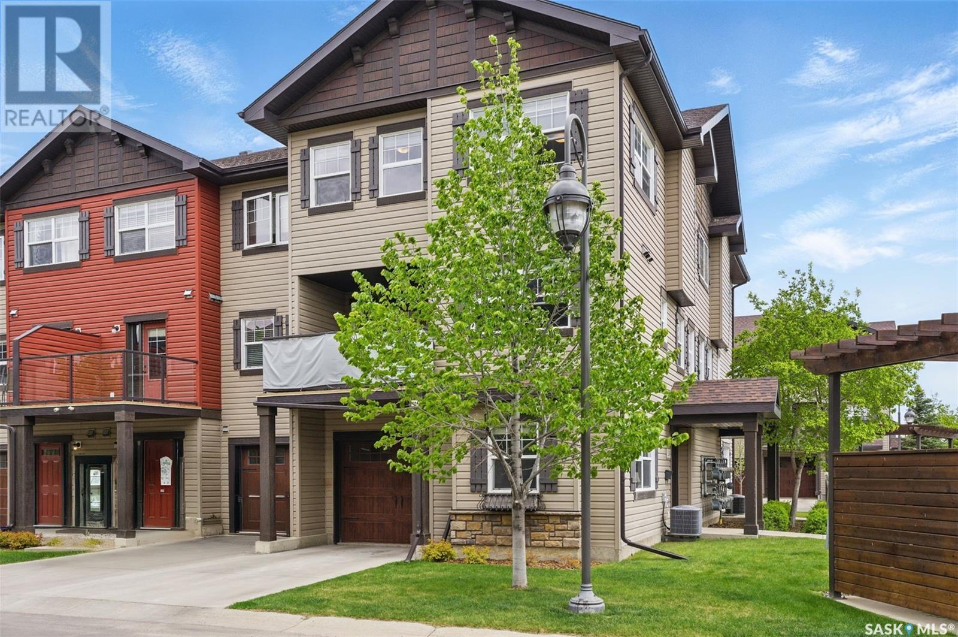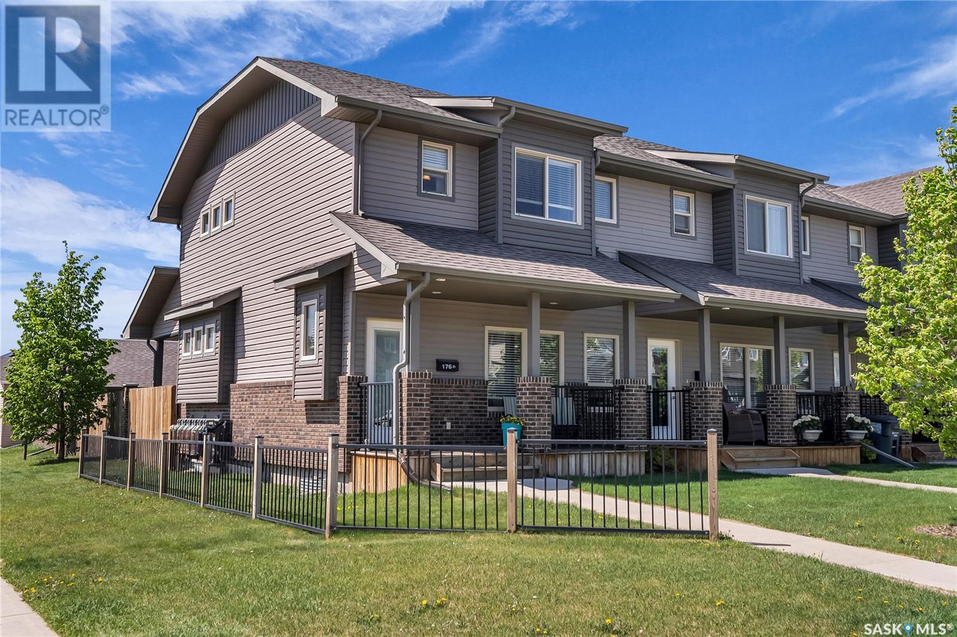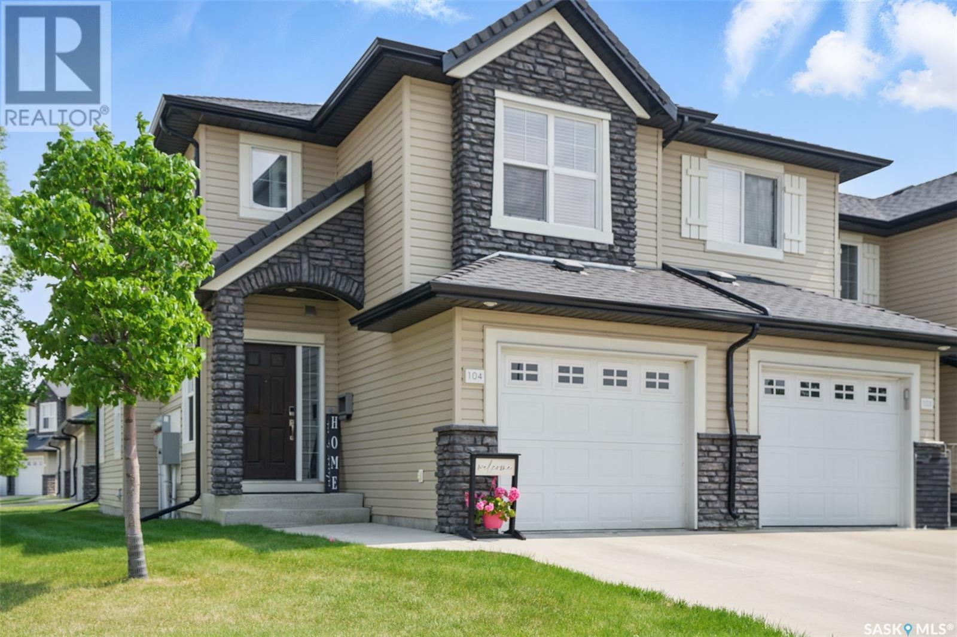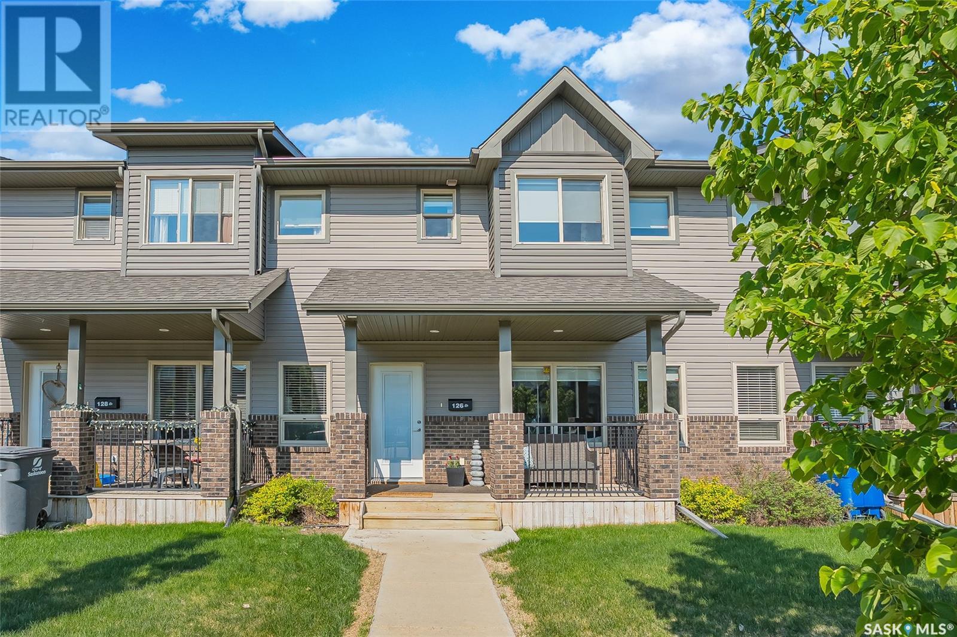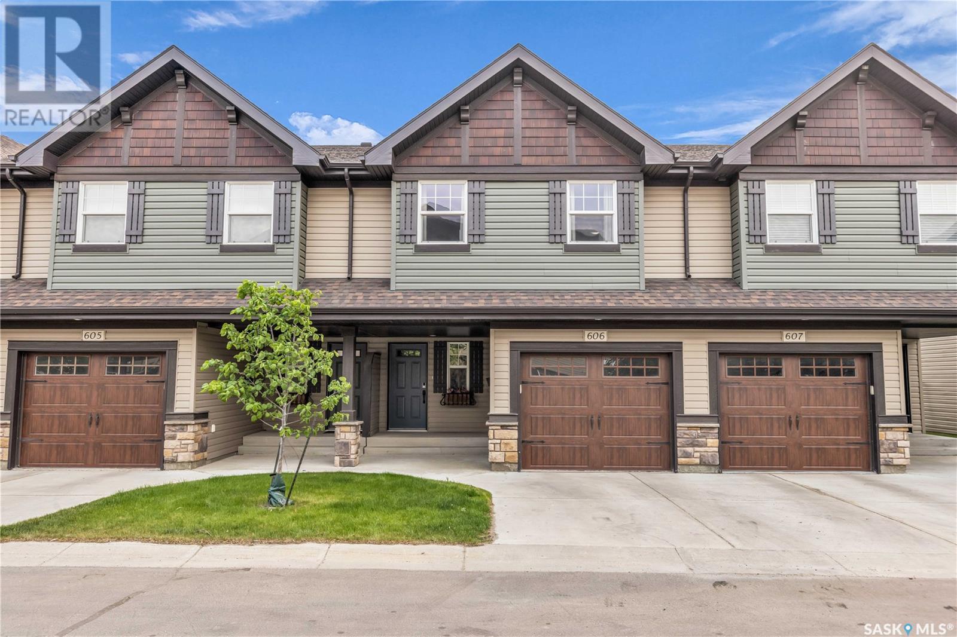Free account required
Unlock the full potential of your property search with a free account! Here's what you'll gain immediate access to:
- Exclusive Access to Every Listing
- Personalized Search Experience
- Favorite Properties at Your Fingertips
- Stay Ahead with Email Alerts
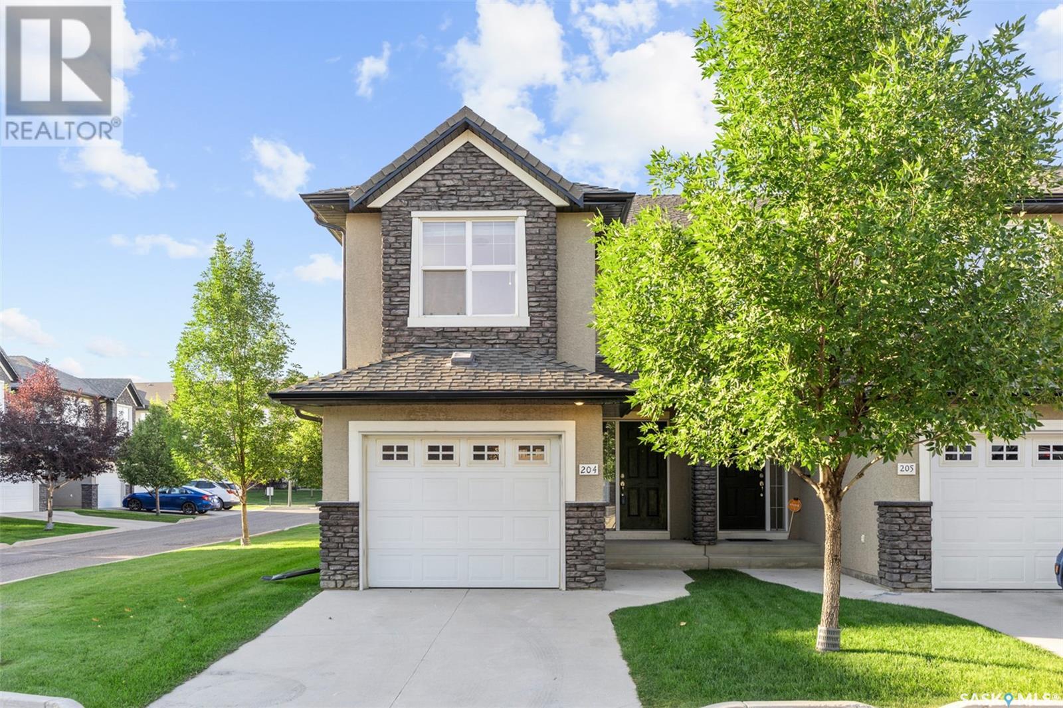
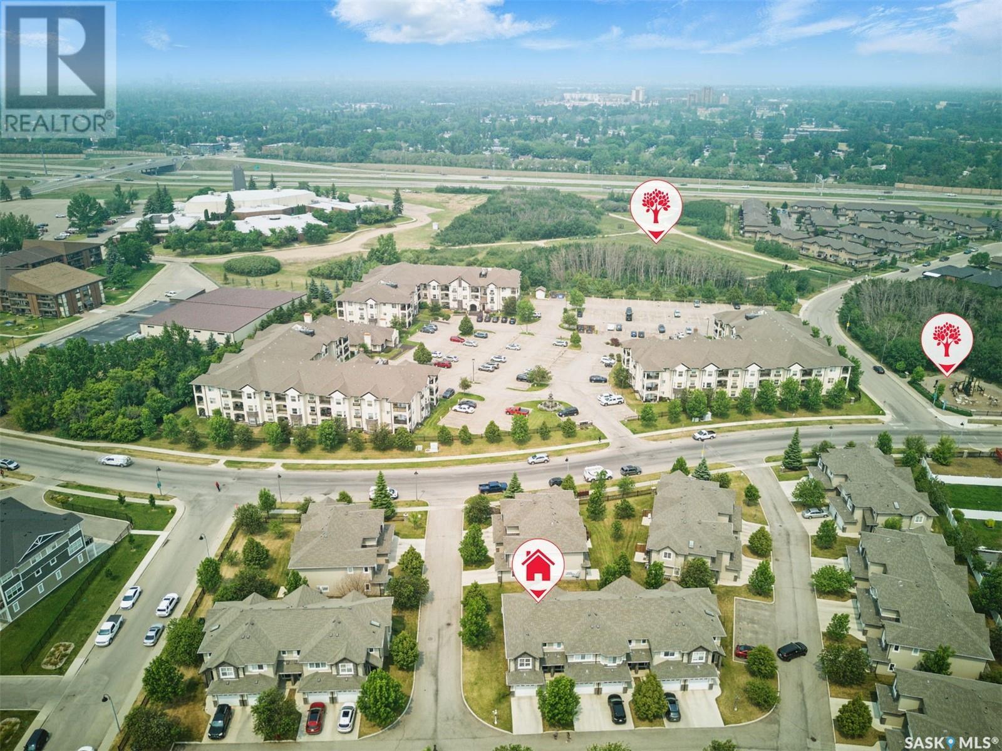
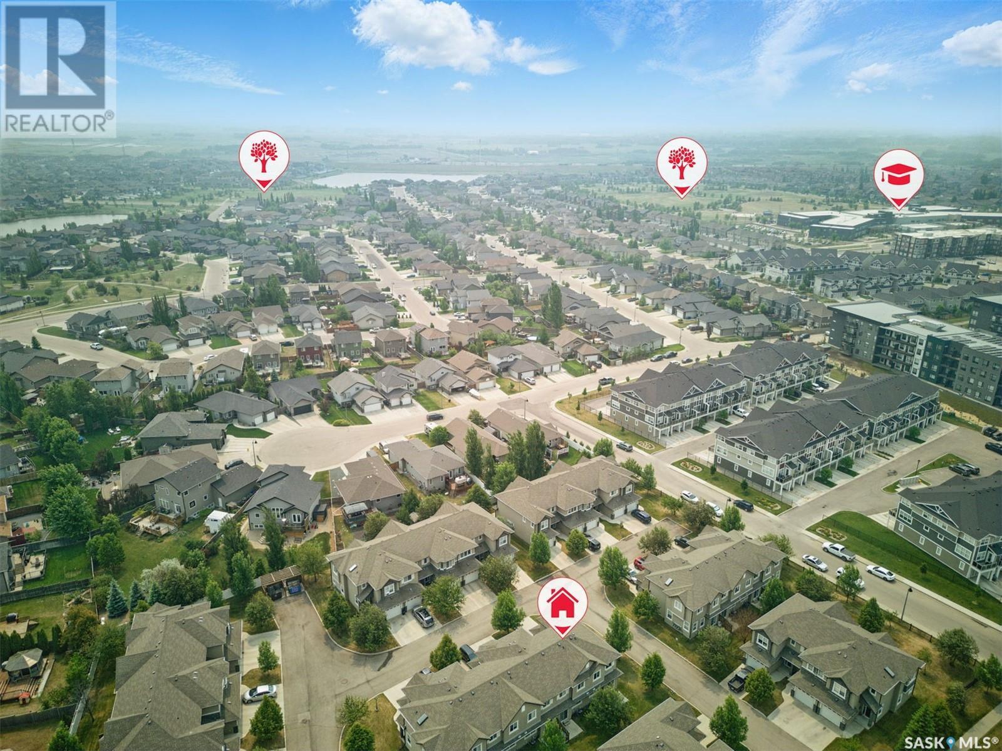
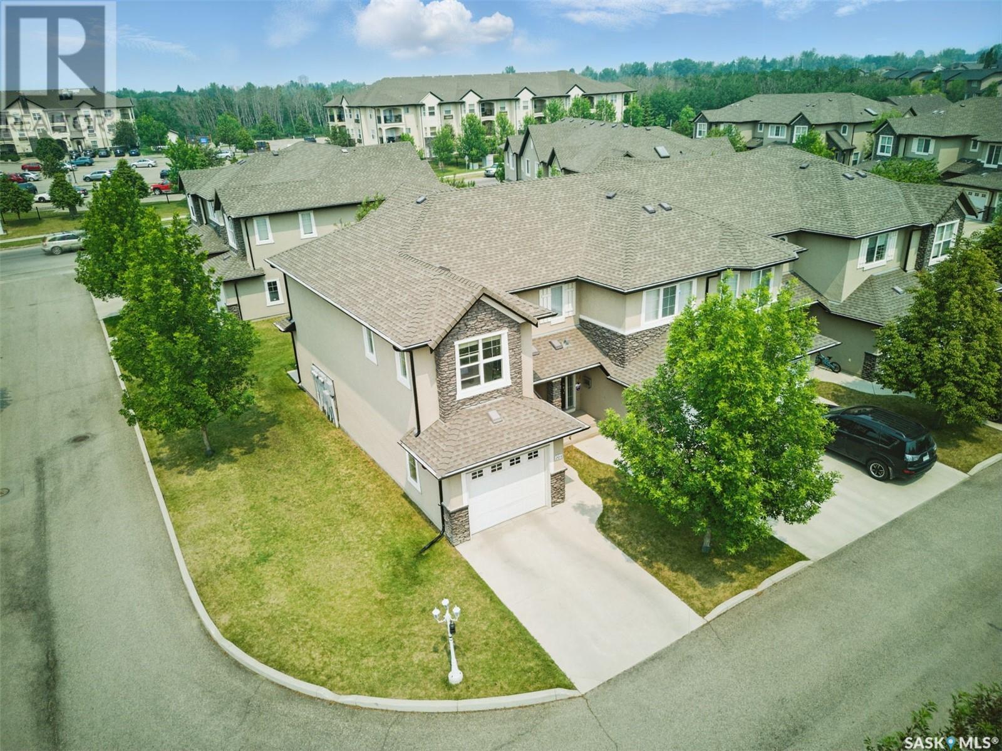
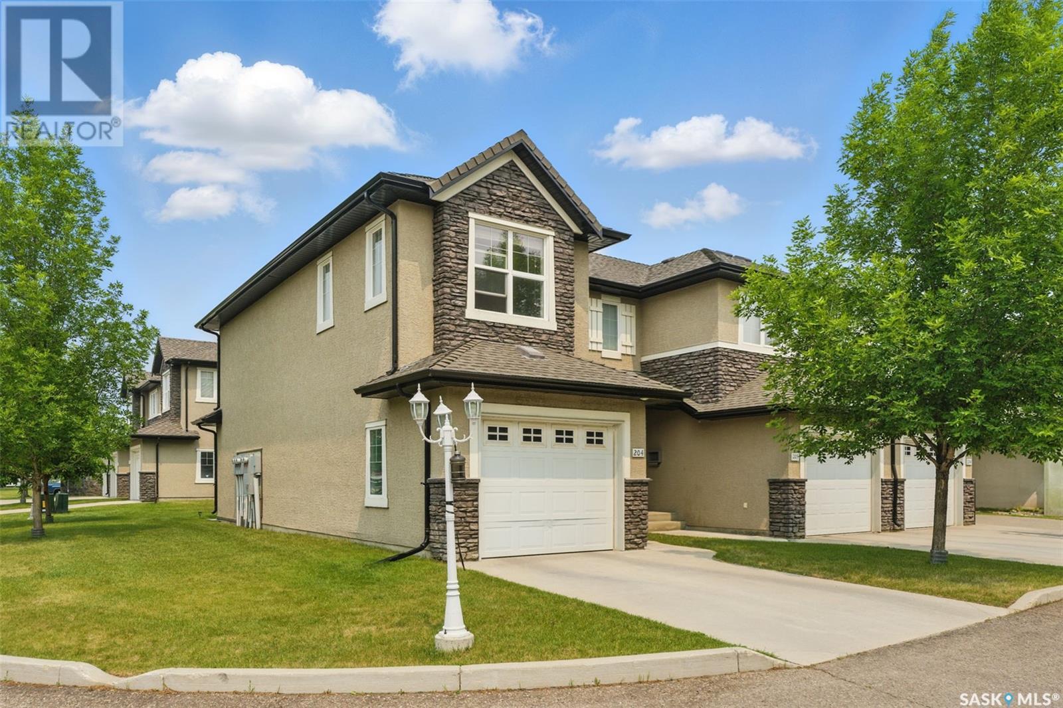
$375,000
204 410 Hunter ROAD
Saskatoon, Saskatchewan, Saskatchewan, S7T0L5
MLS® Number: SK009056
Property description
Welcome to #204-410 Hunter Road, a fully developed end-unit townhouse located in the highly sought-after Stonebridge neighbourhood. This bright and inviting home features 3 bedrooms, 3 bathrooms, and additional windows that flood the space with natural light. Ideally situated within short walking distance to two elementary schools, shopping, local amenities, and public transit, this property offers both comfort and convenience. The main floor showcases a modern open-concept layout with newer laminate flooring, stylish New York-style kitchen complete with granite countertops, backsplash, and soft-close cabinets and drawers. The dining area is spacious and features a sliding patio door that leads to the backyard and patio—perfect for outdoor enjoyment. Upstairs, the large primary bedroom includes a walk-in closet and a cheater door to the full bathroom, complemented by two additional bedrooms. The fully finished basement offers a cozy family room and a combined 3-piece bathroom/laundry area. Additional highlights include a single attached garage with direct entry, newer interior paint, air conditioning, central vacuum, a brand new washing machine (2024), and quick possession availability. This well-maintained home is move-in ready and sure to impress!... As per the Seller’s direction, all offers will be presented on 2025-06-15 at 6:00 PM
Building information
Type
*****
Appliances
*****
Architectural Style
*****
Basement Development
*****
Basement Type
*****
Constructed Date
*****
Cooling Type
*****
Heating Fuel
*****
Heating Type
*****
Size Interior
*****
Stories Total
*****
Land information
Landscape Features
*****
Rooms
Main level
2pc Bathroom
*****
Kitchen
*****
Living room
*****
Dining room
*****
Basement
Laundry room
*****
3pc Ensuite bath
*****
Other
*****
Storage
*****
Second level
4pc Bathroom
*****
Bedroom
*****
Bedroom
*****
Primary Bedroom
*****
Courtesy of Royal LePage Varsity
Book a Showing for this property
Please note that filling out this form you'll be registered and your phone number without the +1 part will be used as a password.

