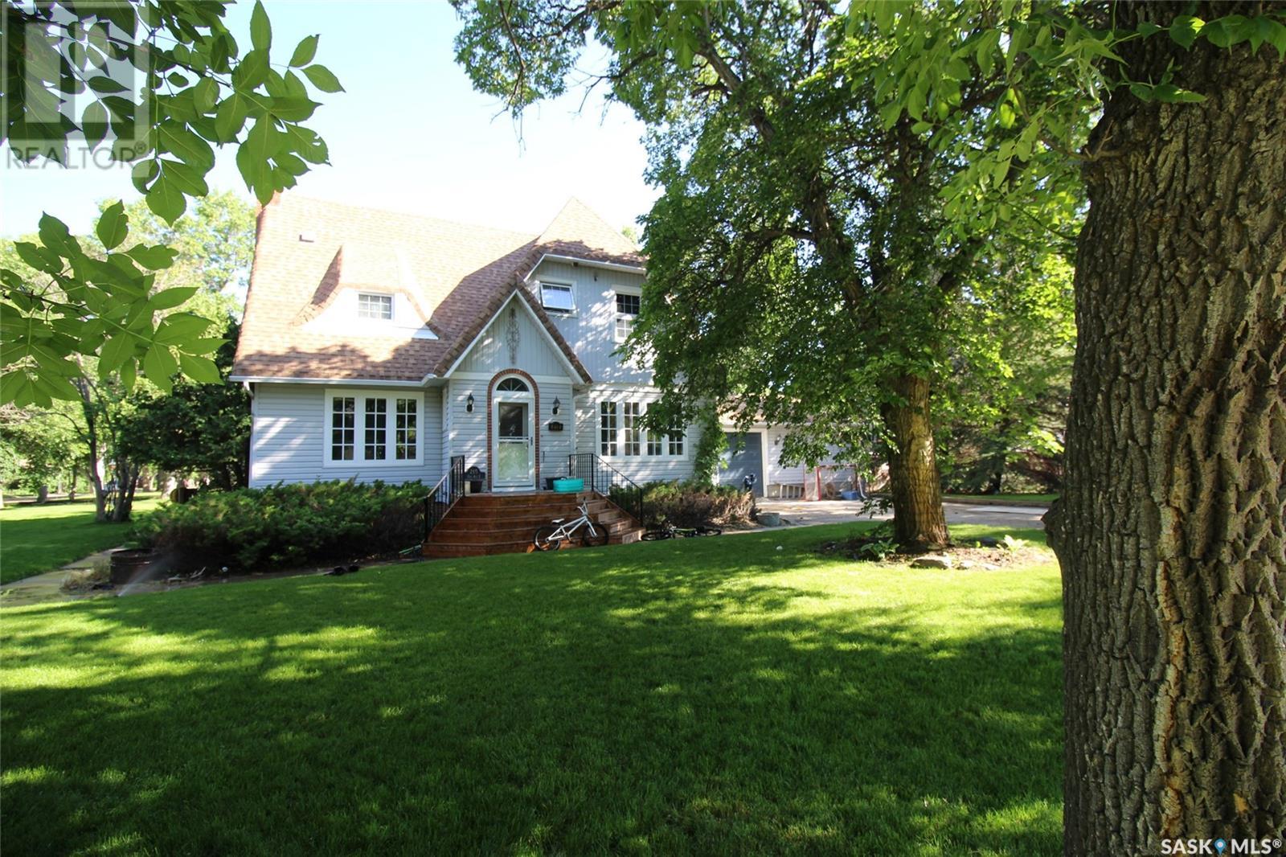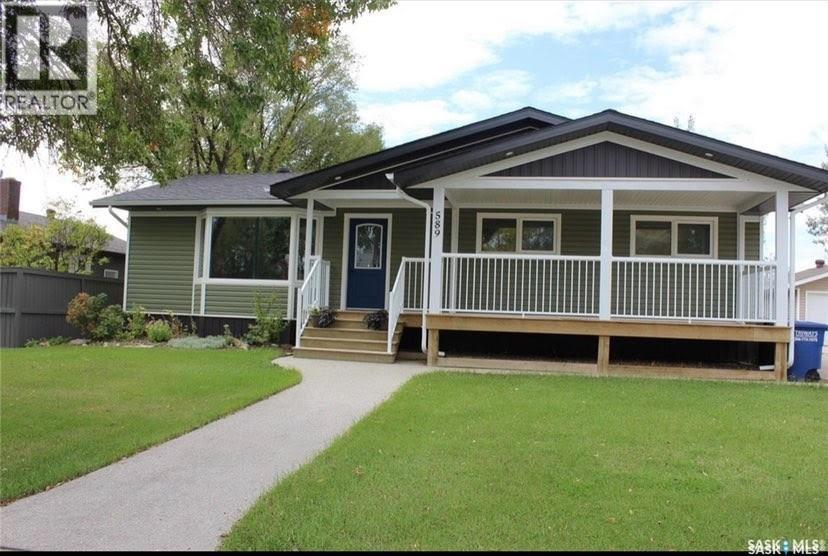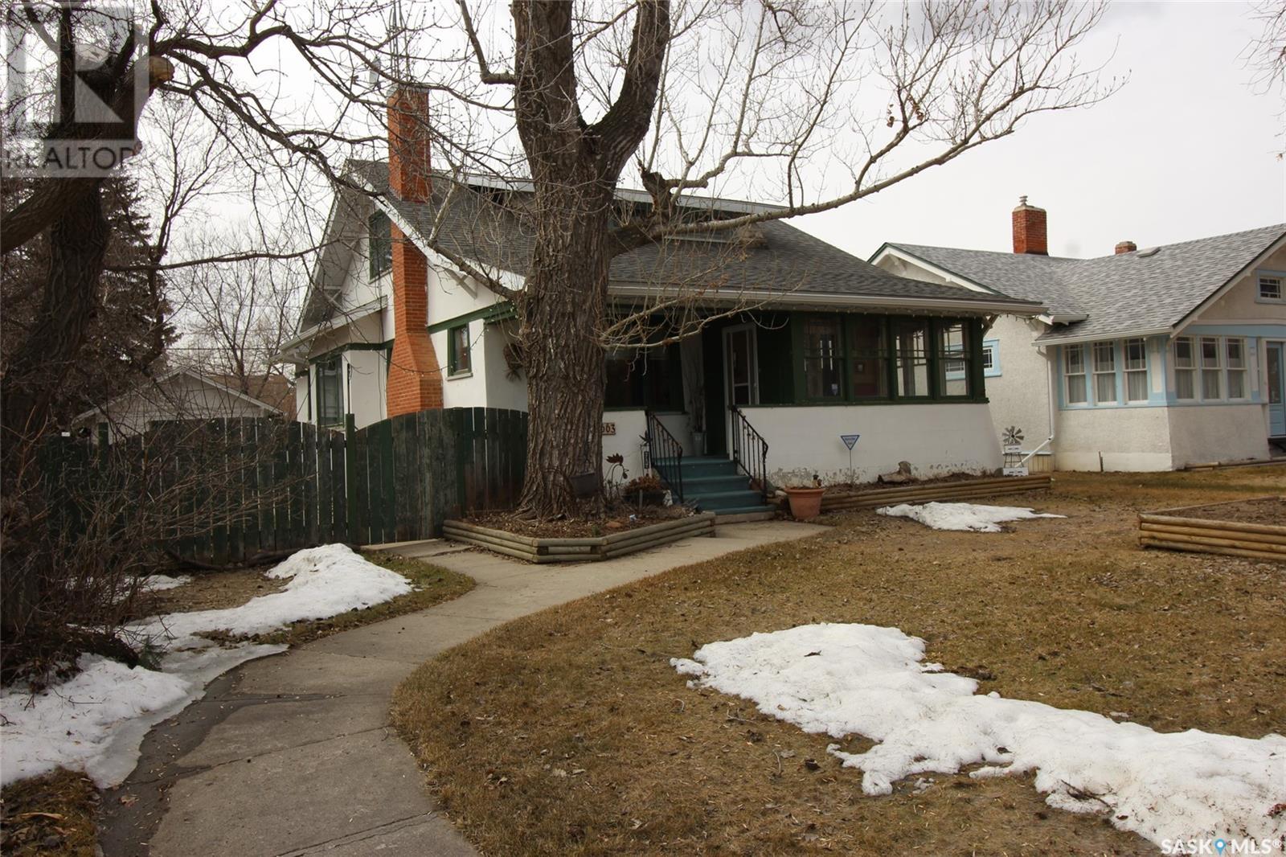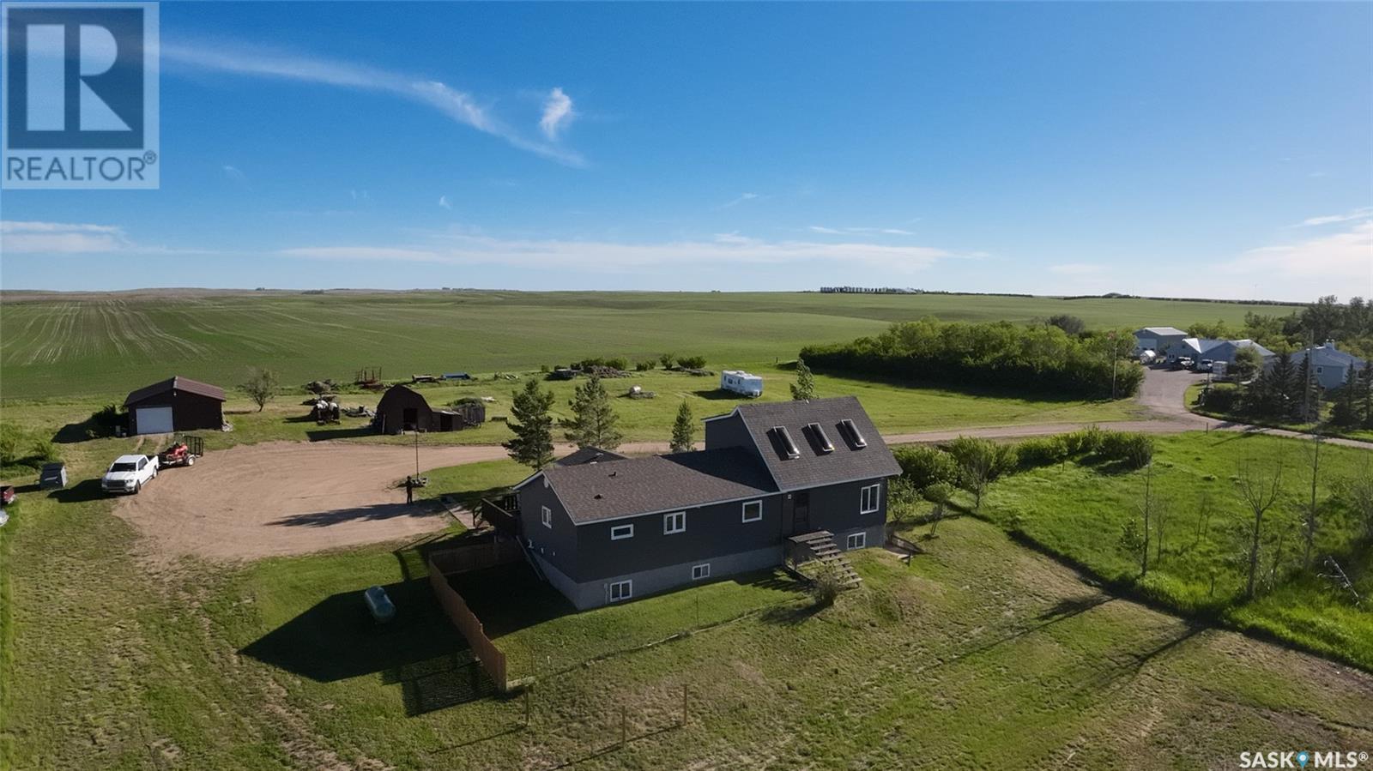Free account required
Unlock the full potential of your property search with a free account! Here's what you'll gain immediate access to:
- Exclusive Access to Every Listing
- Personalized Search Experience
- Favorite Properties at Your Fingertips
- Stay Ahead with Email Alerts
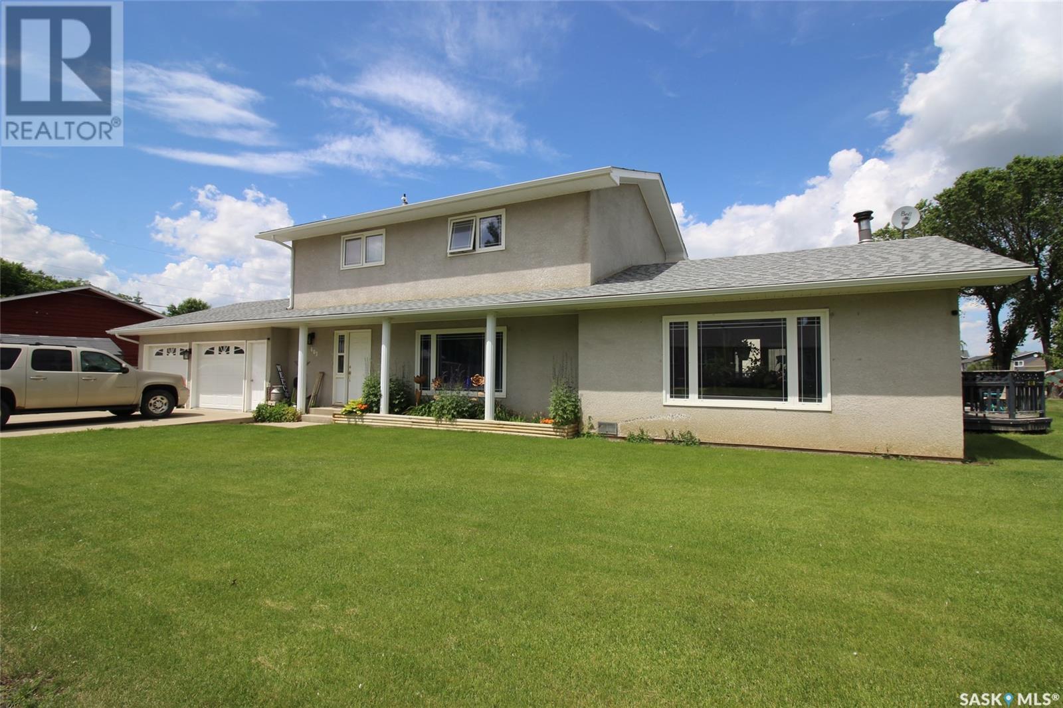
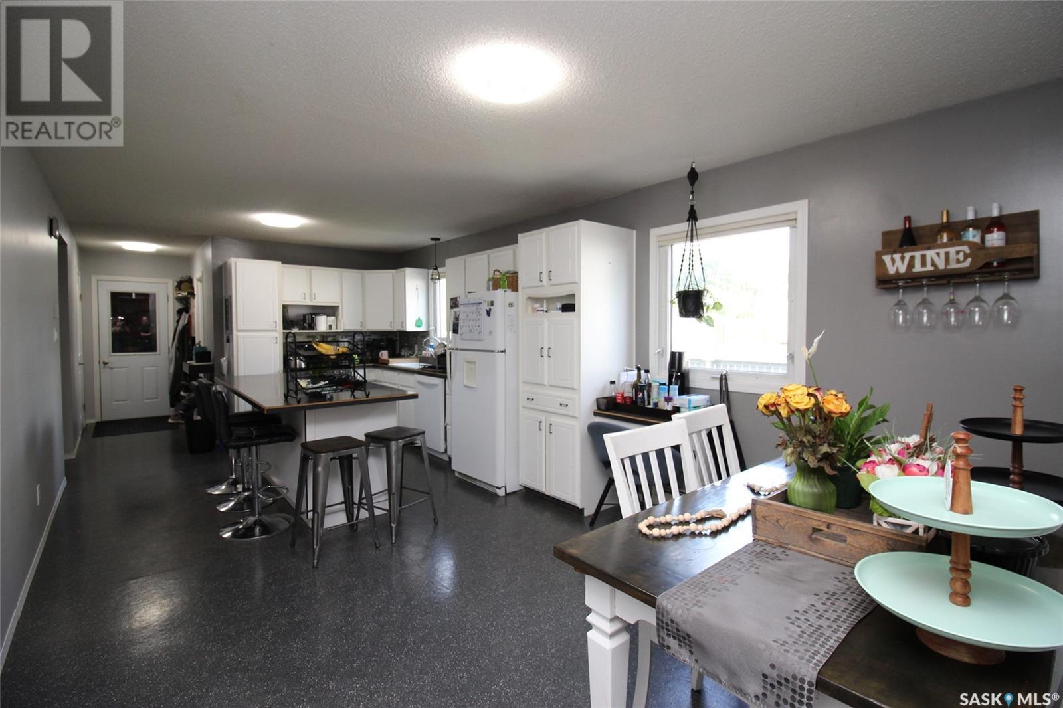
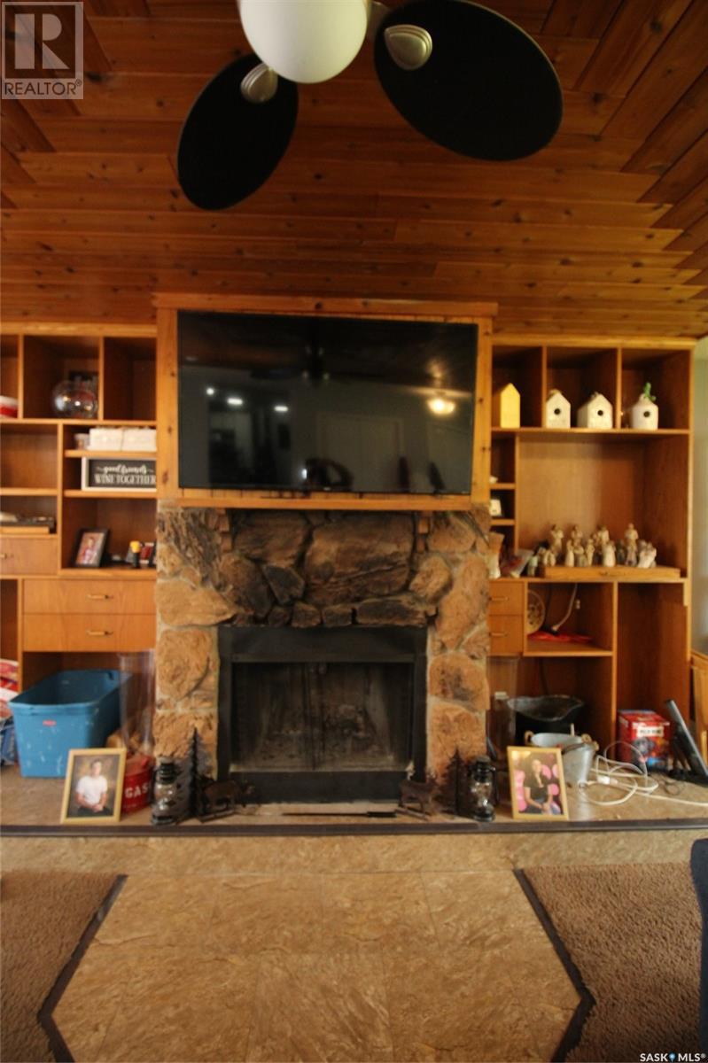
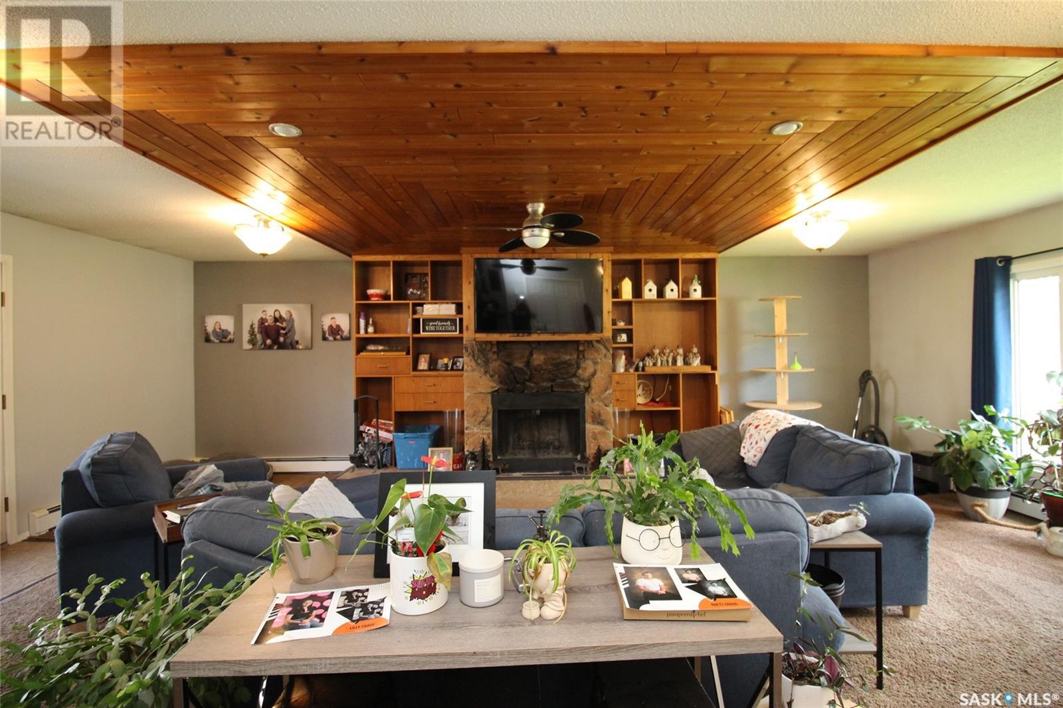
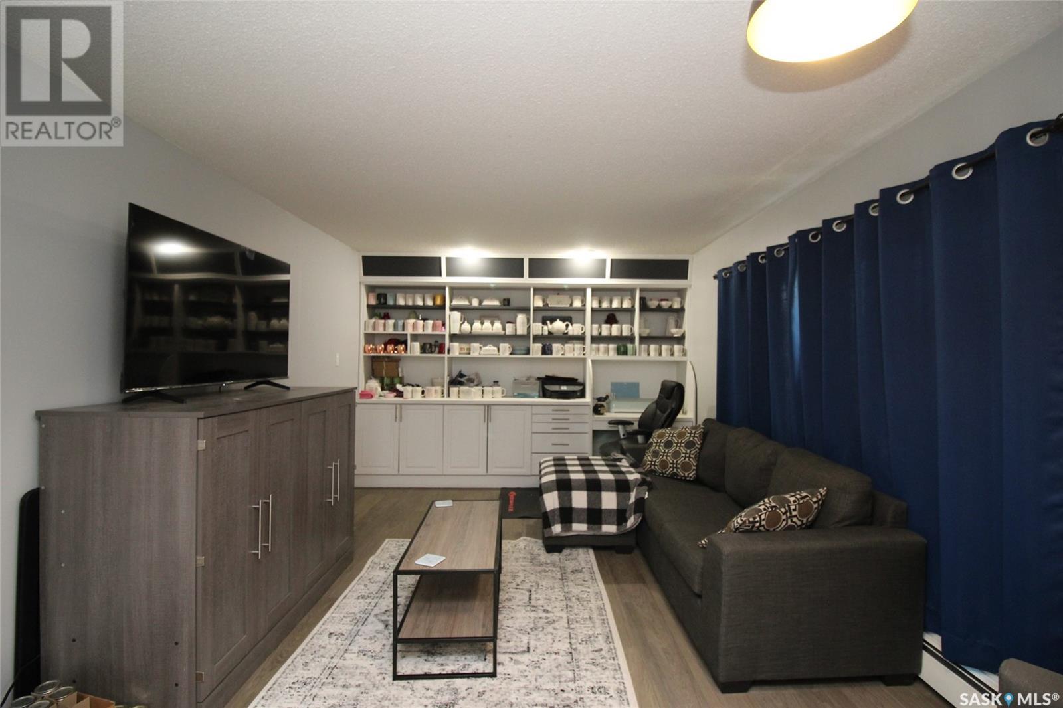
$315,000
405 4th AVENUE E
Shaunavon, Saskatchewan, Saskatchewan, S0N2M0
MLS® Number: SK010987
Property description
Welcome to this inviting 4-bedroom, 2-bathroom home located on a spacious corner lot in the friendly community of Shaunavon, SK. Thoughtfully designed for comfort and functionality, this home offers a warm and welcoming atmosphere with a blend of modern updates and cozy character. Step inside to find a beautiful wood-burning fireplace in the living room—perfect for chilly prairie evenings. The heart of the home is the kitchen, centrally located and ideal for gathering with family or hosting guests. Upstairs, you’ll find the private primary bedroom along with two additional bedrooms, while the main floor features a versatile fourth bedroom with ample storage, perfect for a home office, guest room, or hobby space. Recent updates include new flooring and lighting, giving the home a fresh, modern feel. Outdoor living is just as impressive. The backyard is a true oasis with a large deck made for entertaining, a hot tub for unwinding, and a tranquil pond that adds a peaceful touch. Garden enthusiasts will love the expansive garden area with established raised beds, ready for planting. A double car garage and the benefits of a corner lot—offering more space and privacy—make this home a must-see. Don’t miss your chance to own this delightful, move-in-ready home with so much to offer both inside and out.
Building information
Type
*****
Appliances
*****
Architectural Style
*****
Basement Development
*****
Basement Type
*****
Constructed Date
*****
Fireplace Fuel
*****
Fireplace Present
*****
Fireplace Type
*****
Heating Fuel
*****
Heating Type
*****
Size Interior
*****
Stories Total
*****
Land information
Fence Type
*****
Landscape Features
*****
Size Frontage
*****
Size Irregular
*****
Size Total
*****
Rooms
Main level
Living room
*****
Other
*****
Bedroom
*****
Laundry room
*****
Dining room
*****
Kitchen
*****
Second level
Bedroom
*****
Bedroom
*****
4pc Bathroom
*****
Primary Bedroom
*****
Main level
Living room
*****
Other
*****
Bedroom
*****
Laundry room
*****
Dining room
*****
Kitchen
*****
Second level
Bedroom
*****
Bedroom
*****
4pc Bathroom
*****
Primary Bedroom
*****
Main level
Living room
*****
Other
*****
Bedroom
*****
Laundry room
*****
Dining room
*****
Kitchen
*****
Second level
Bedroom
*****
Bedroom
*****
4pc Bathroom
*****
Primary Bedroom
*****
Main level
Living room
*****
Other
*****
Bedroom
*****
Laundry room
*****
Dining room
*****
Kitchen
*****
Second level
Bedroom
*****
Bedroom
*****
4pc Bathroom
*****
Primary Bedroom
*****
Main level
Living room
*****
Other
*****
Bedroom
*****
Laundry room
*****
Dining room
*****
Kitchen
*****
Second level
Bedroom
*****
Bedroom
*****
4pc Bathroom
*****
Primary Bedroom
*****
Courtesy of Access Real Estate Inc.
Book a Showing for this property
Please note that filling out this form you'll be registered and your phone number without the +1 part will be used as a password.
