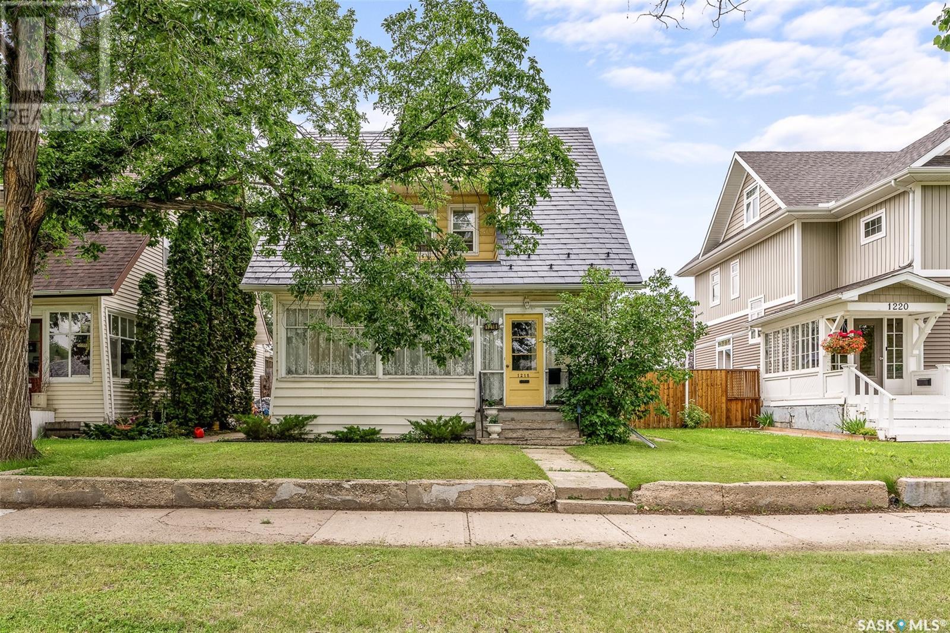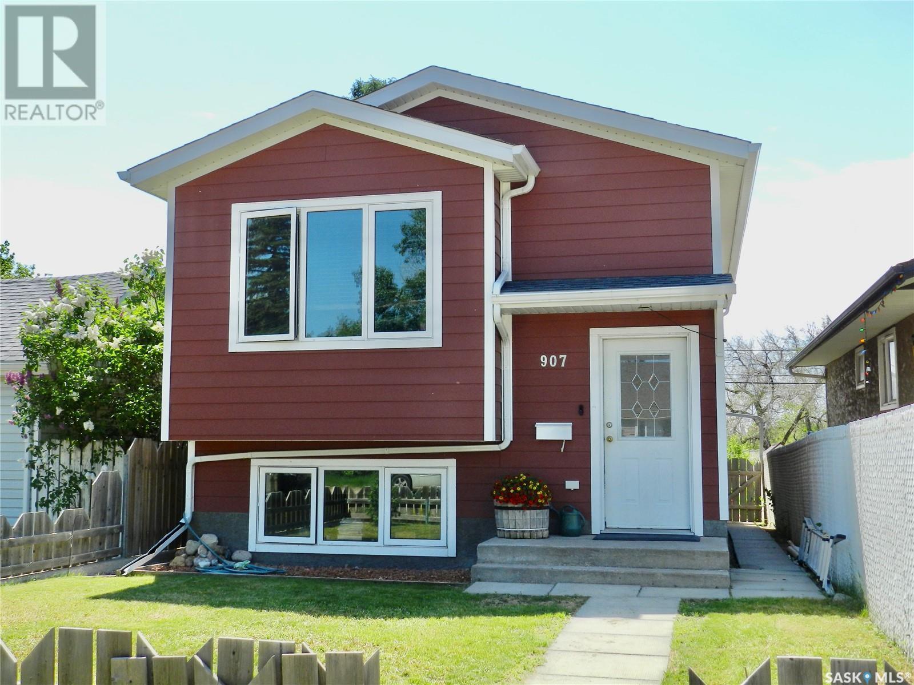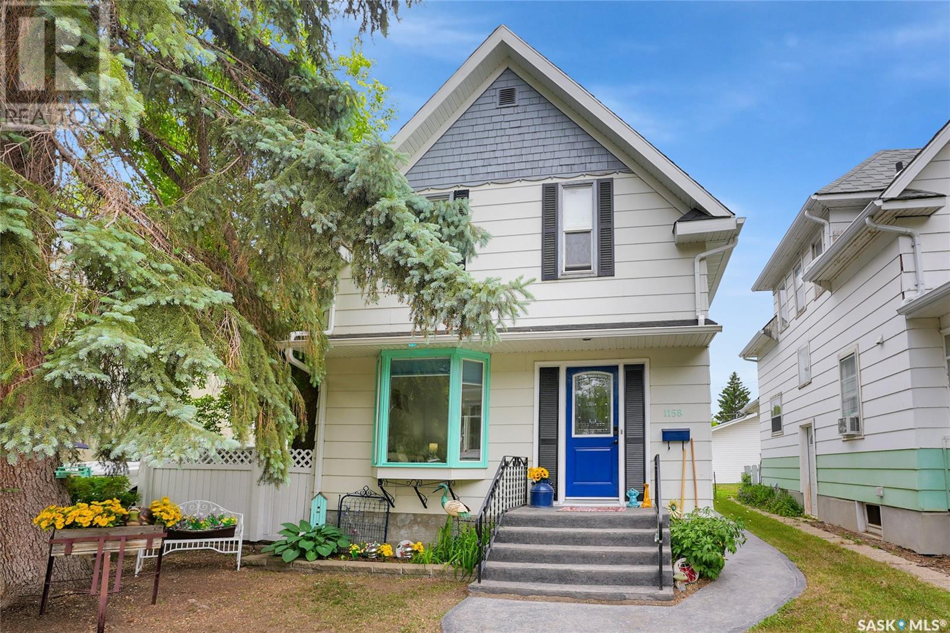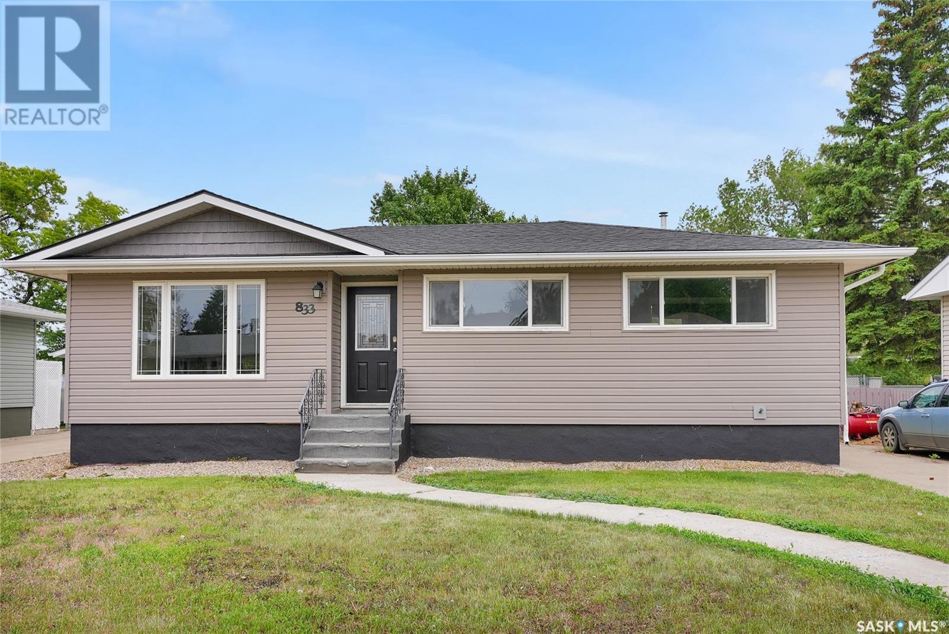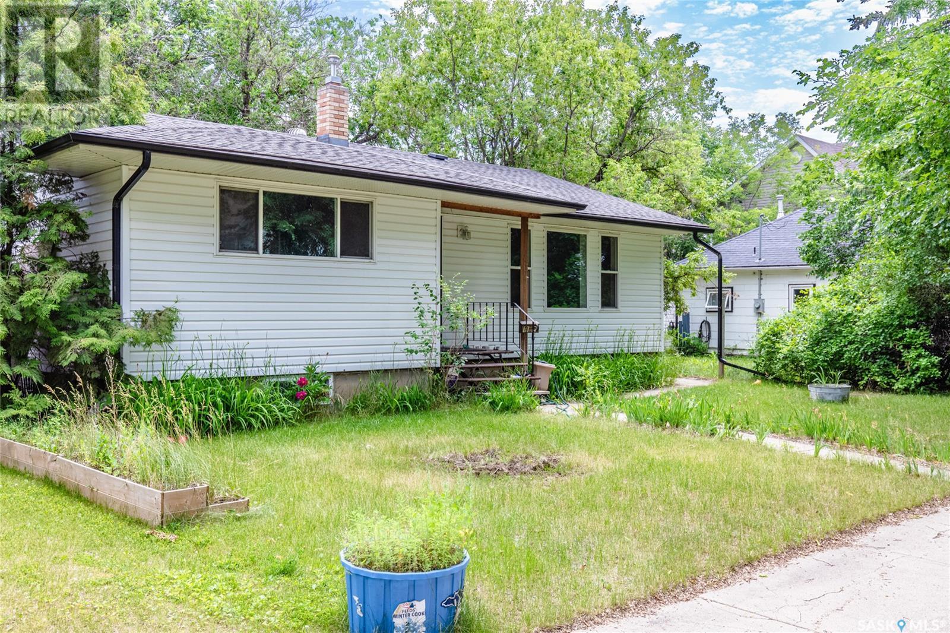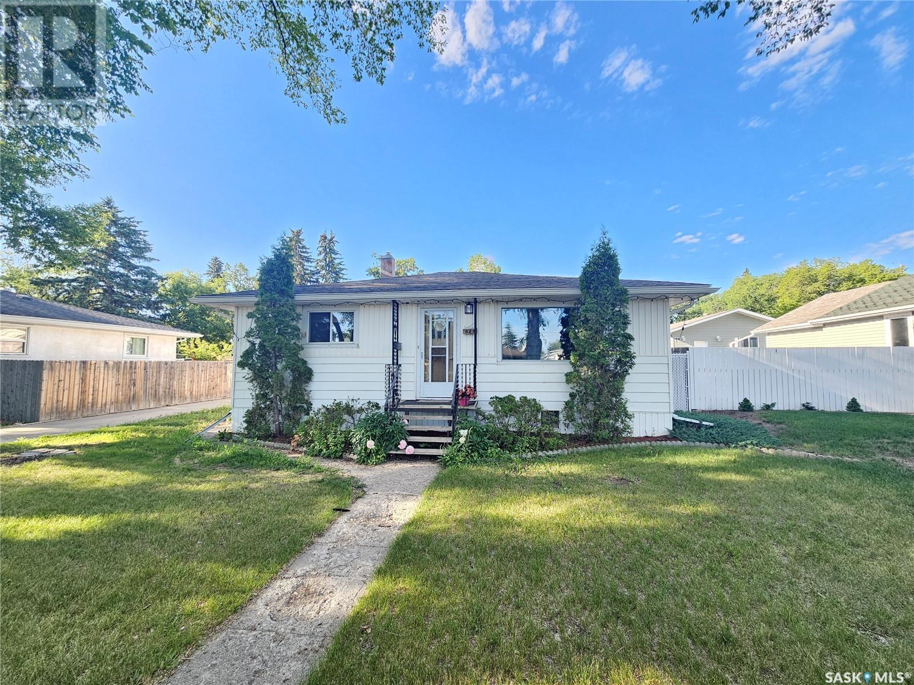Free account required
Unlock the full potential of your property search with a free account! Here's what you'll gain immediate access to:
- Exclusive Access to Every Listing
- Personalized Search Experience
- Favorite Properties at Your Fingertips
- Stay Ahead with Email Alerts
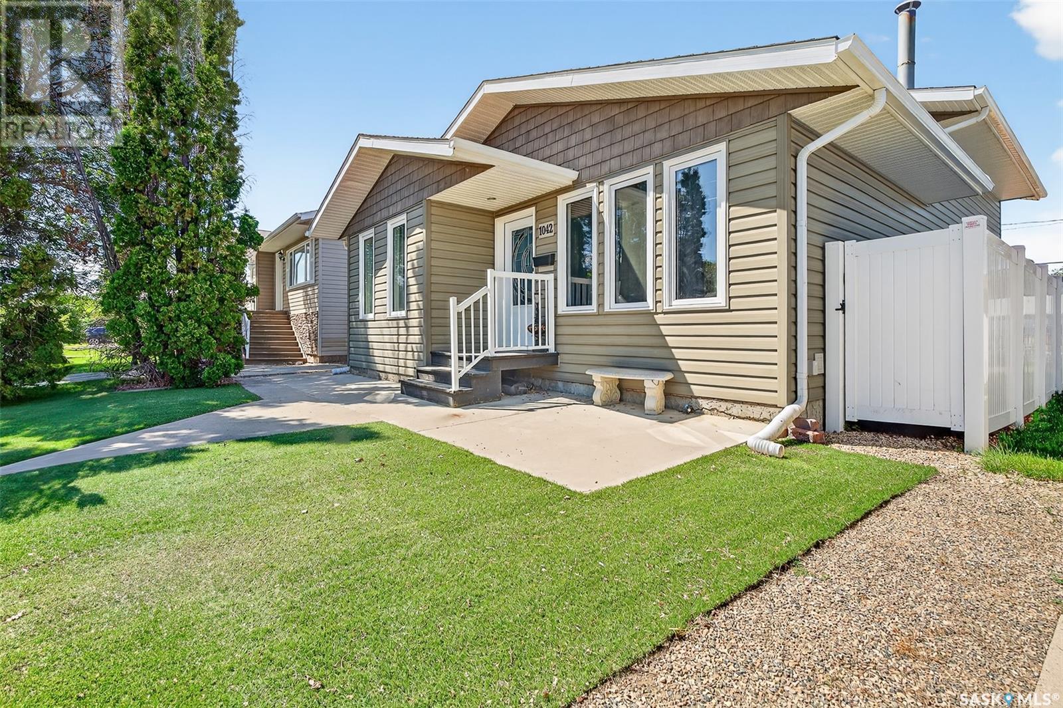
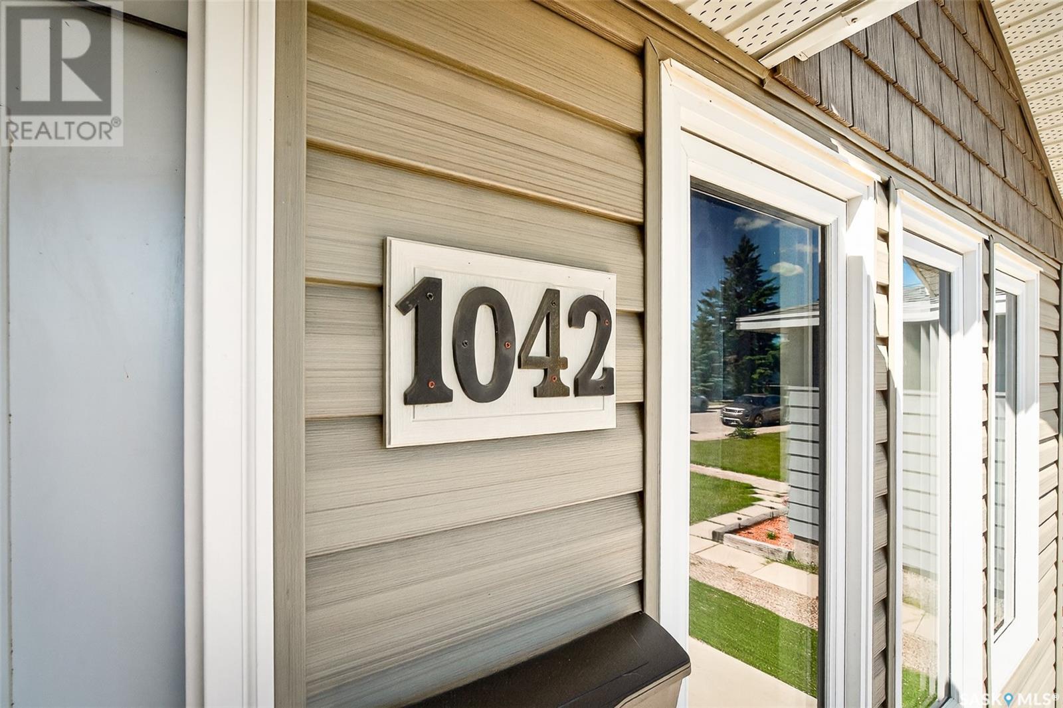
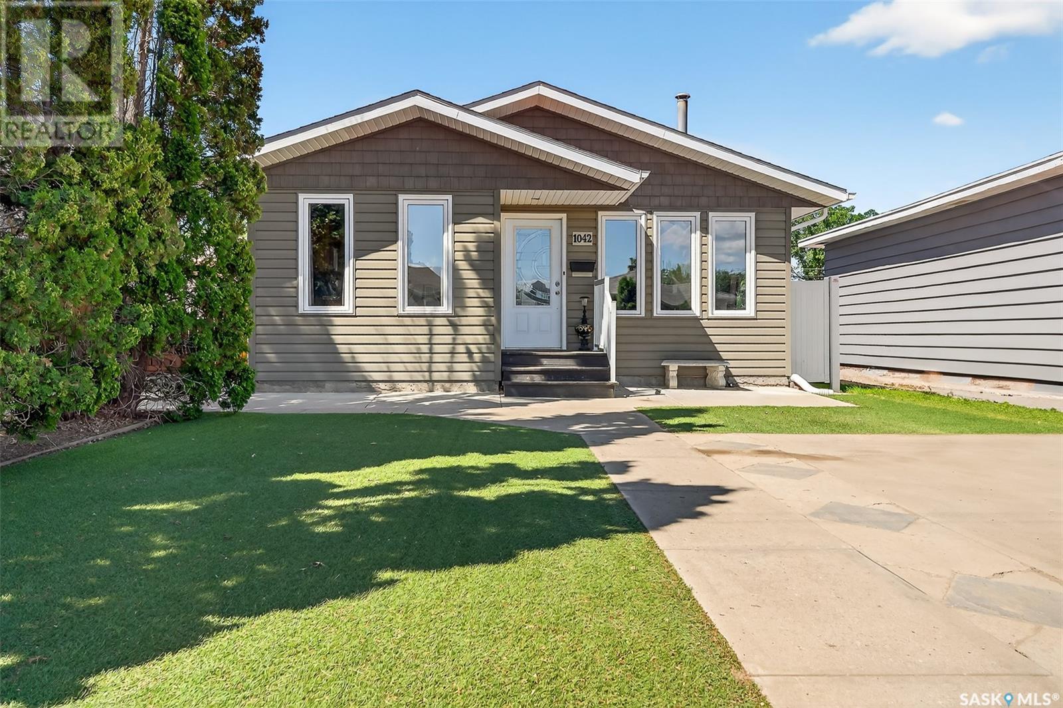
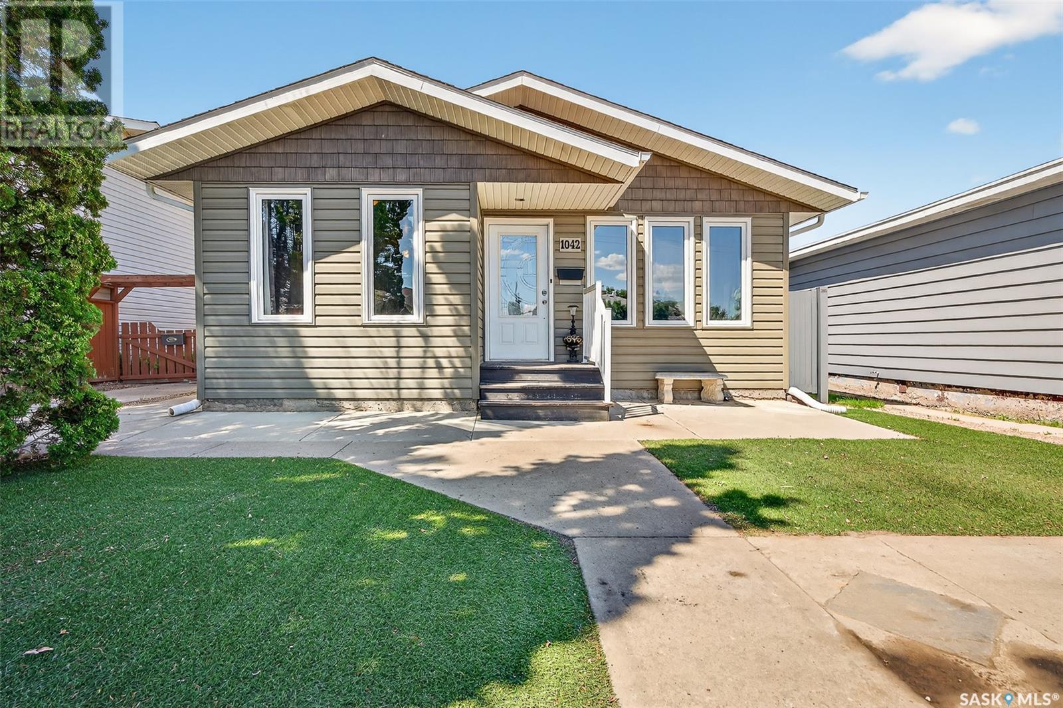
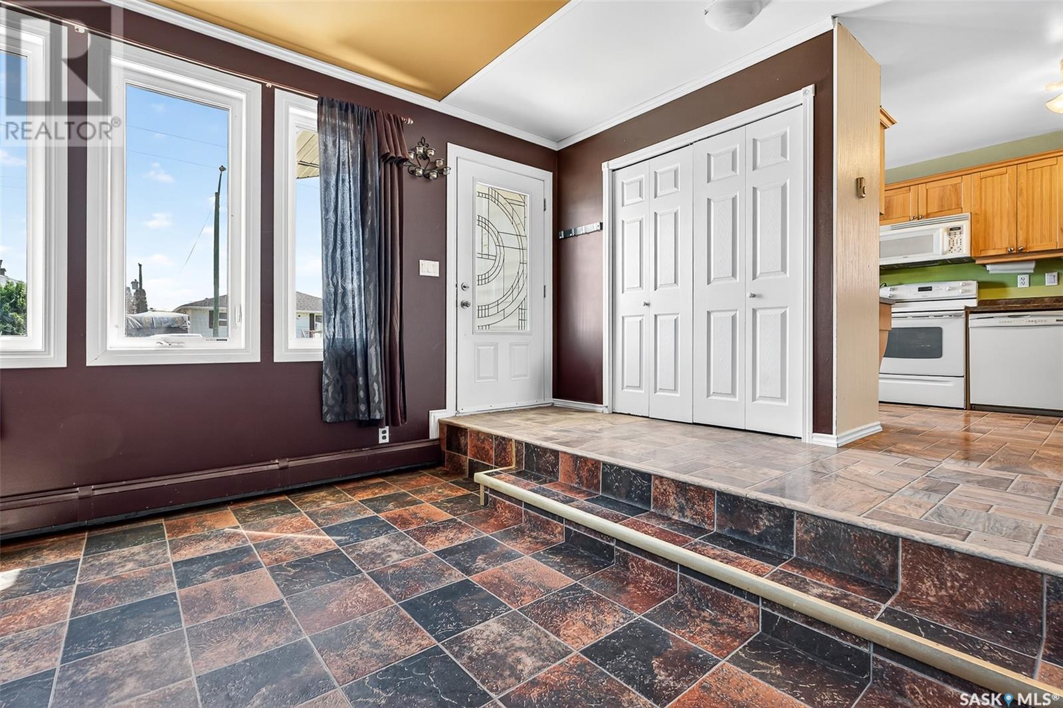
$284,900
1042 Montgomery STREET W
Moose Jaw, Saskatchewan, Saskatchewan, S6H2X1
MLS® Number: SK012926
Property description
Welcome to 1042 Montgomery – Character, Comfort & Carefree Living Tucked in a mature, welcoming neighborhood, This multi-level home designed for practical living, low maintenance, and timeless charm. With thoughtful upgrades inside & out, this property offers space for the whole family to relax, gather, and enjoy! Exterior Highlights - Step up to a well-maintained exterior featuring a paved driveway, zero-scaped yard with turf. The house features Asphalt shingles, PVC windows, Vinyl siding, aluminum soffit, fascia, & eaves enhance the home’s curb appeal and durability. Inviting Main Floor - Inside, you’re welcomed by a sunken living room with large south-facing windows. The kitchen and dining area is filled with character— oak cabinets, a chalkboard calendar wall, and a handy desk or coffee bar. Appliances include a built-in dishwasher, microwave range, fridge, stove & garburator. Storage is abundant with a pantry cupboard that has pull out drawers and pot & pan drawers, that maximize space. Second Level Comfort - Upstairs, the home features three bedrooms, including the primary with new vinyl plank flooring with its own 2-piece en suite. The main bathroom is functional with an updated feel. Finished Lower Levels - The first lower level offers a cozy family room with a gas fireplace, ideal for relaxing evenings. There’s also a forth bedroom and a 3-piece bathroom with stand-up shower and tile flooring. The fully finished basement adds even more space a large den/games room, and a spacious utility/laundry room housing the boiler heating system and gas water heater. Backyard Escape - Enjoy a fully fenced backyard with both PVC and wood fencing, gas firepit area, turf for low-maintenance greenery, a storage shed, and a deck with Gazebo—perfect for hosting or simply soaking up the sun! If you’re seeking a solid, cared-for home with room to grow and effortless outdoor living, 1042 Montgomery delivers. Reach out today to book your private tour—your next step starts here!
Building information
Type
*****
Appliances
*****
Basement Development
*****
Basement Type
*****
Constructed Date
*****
Construction Style Split Level
*****
Fireplace Fuel
*****
Fireplace Present
*****
Fireplace Type
*****
Heating Fuel
*****
Heating Type
*****
Size Interior
*****
Land information
Fence Type
*****
Size Frontage
*****
Size Irregular
*****
Size Total
*****
Rooms
Main level
Kitchen/Dining room
*****
Living room
*****
Basement
Laundry room
*****
Games room
*****
Bedroom
*****
3pc Bathroom
*****
Family room
*****
Second level
2pc Ensuite bath
*****
Primary Bedroom
*****
Bedroom
*****
Bedroom
*****
4pc Bathroom
*****
Main level
Kitchen/Dining room
*****
Living room
*****
Basement
Laundry room
*****
Games room
*****
Bedroom
*****
3pc Bathroom
*****
Family room
*****
Second level
2pc Ensuite bath
*****
Primary Bedroom
*****
Bedroom
*****
Bedroom
*****
4pc Bathroom
*****
Main level
Kitchen/Dining room
*****
Living room
*****
Basement
Laundry room
*****
Games room
*****
Bedroom
*****
3pc Bathroom
*****
Family room
*****
Second level
2pc Ensuite bath
*****
Primary Bedroom
*****
Bedroom
*****
Bedroom
*****
4pc Bathroom
*****
Courtesy of Realty Executives Diversified Realty
Book a Showing for this property
Please note that filling out this form you'll be registered and your phone number without the +1 part will be used as a password.
