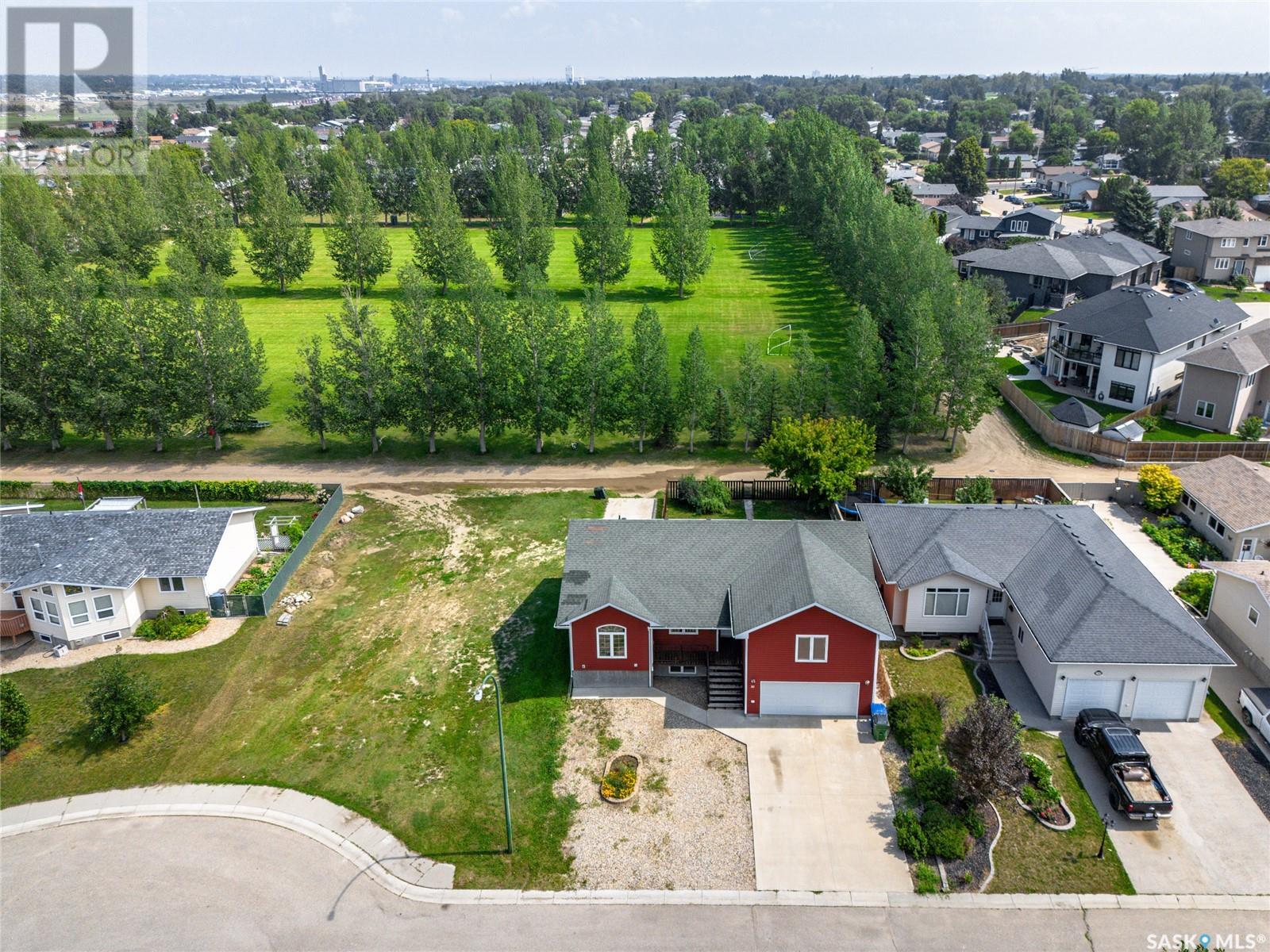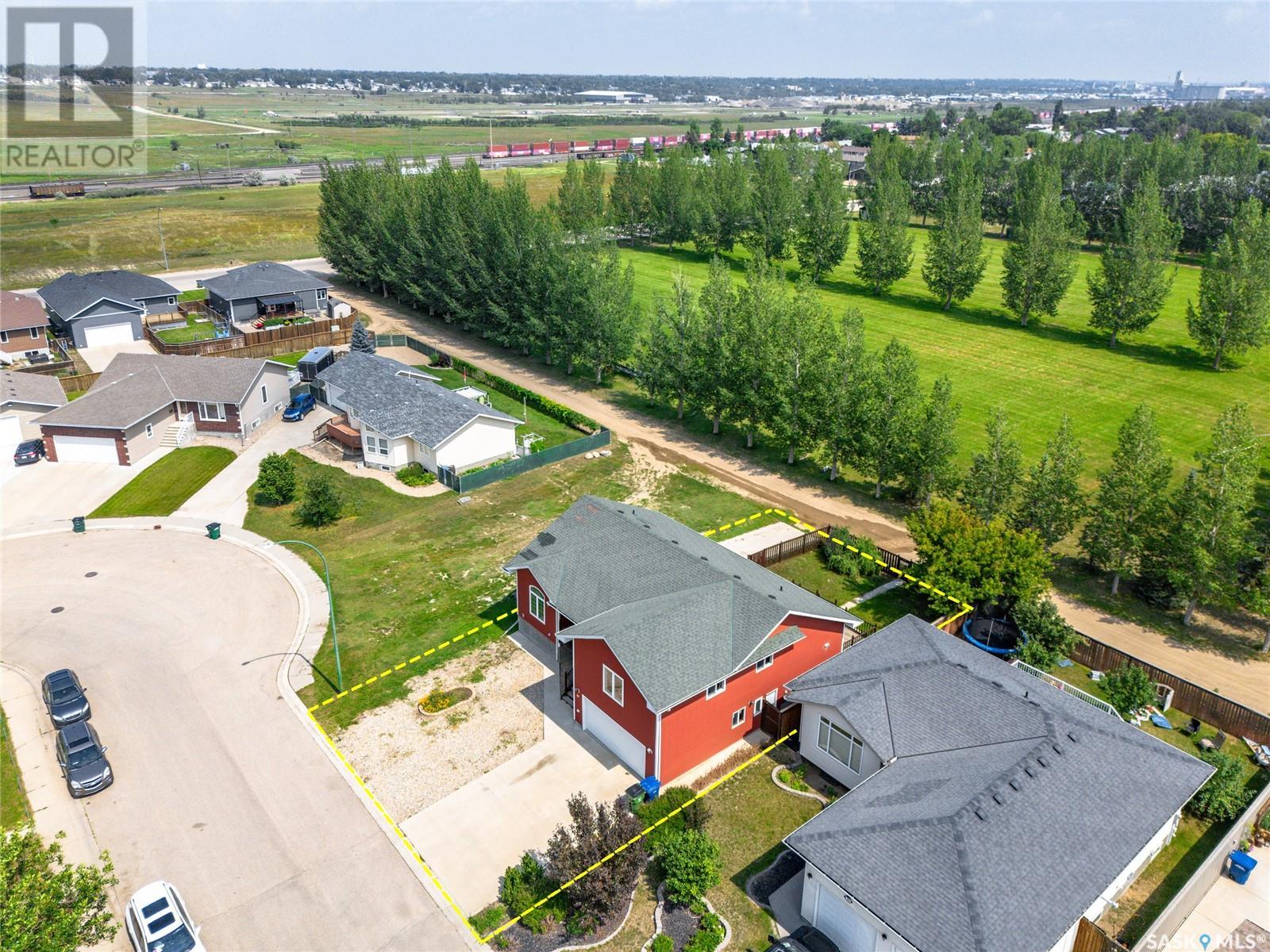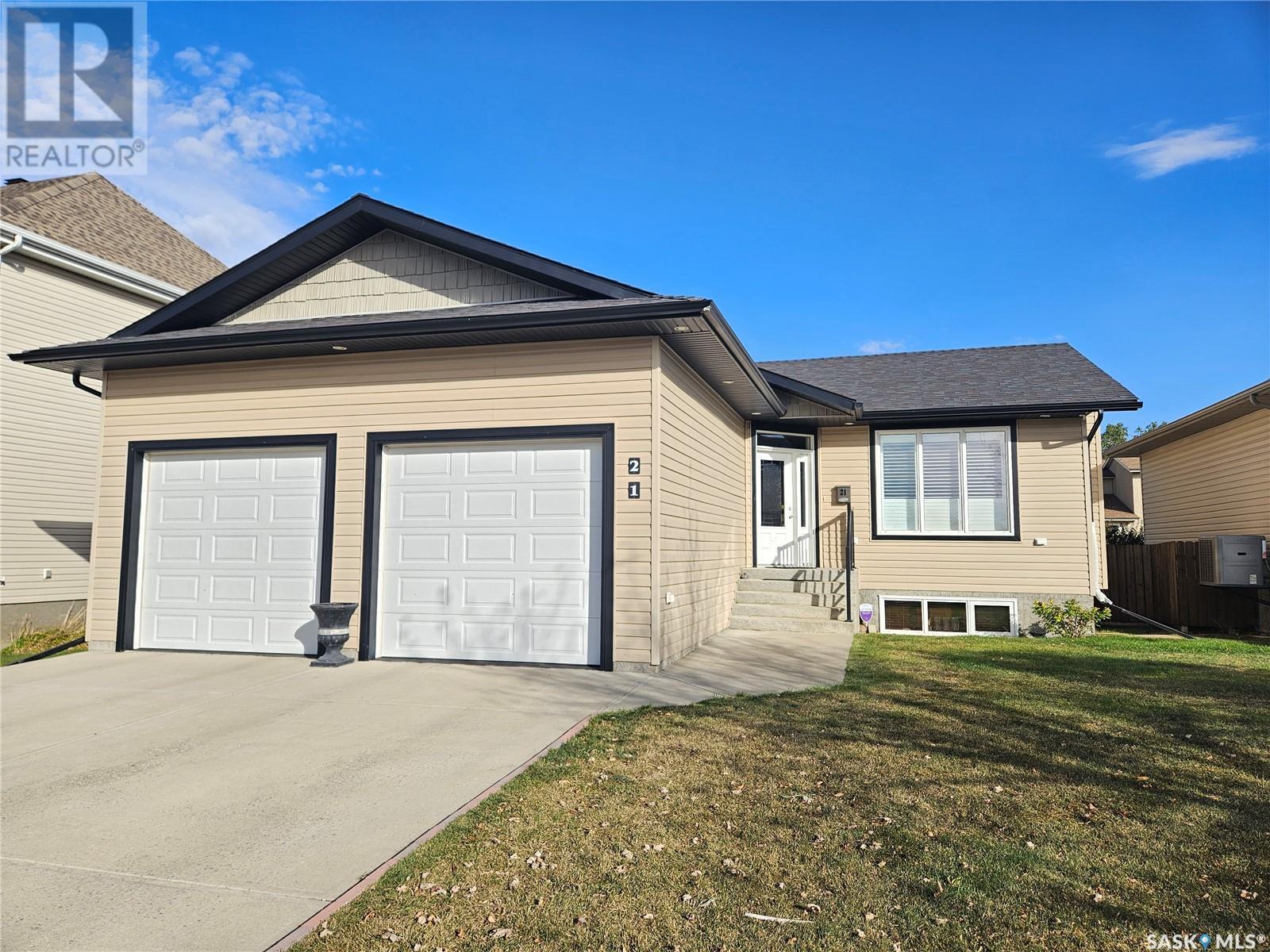Free account required
Unlock the full potential of your property search with a free account! Here's what you'll gain immediate access to:
- Exclusive Access to Every Listing
- Personalized Search Experience
- Favorite Properties at Your Fingertips
- Stay Ahead with Email Alerts





$534,900
30 Carrington DRIVE
Moose Jaw, Saskatchewan, Saskatchewan, S6K1C2
MLS® Number: SK014428
Property description
Welcome to this 1903 sq/ft home designed with space, comfort and flexibility in mind offering plenty of room for your family and extended family. The main level features 3 spacious bedrooms, including a primary with his & hers closets and a 4pc ensuite, and an additional 4pc main bathroom. The U-shaped oak kitchen offers ample counter space, a pantry, and includes all appliances (fridge, stove, dishwasher, hood fan). Just off the kitchen is a convenient laundry area. The bright dining room opens onto a large east-facing deck—ideal for your morning coffee or evening BBQs—while the living room overlooks the fenced backyard with no rear neighbours, as the property backs onto a green space/soccer field. Upstairs, above the attached double garage, you’ll find a spacious bonus room—perfect for a family room, exercise area, or playroom—plus a cozy office or den. There is an additional, fully developed, 1300+ sq/ft of living space in the lower level that has a walkout basement and its own private rear entrance. In the bright living area in the lower level, there is a full kitchen (fridge, stove, dishwasher, hood fan), a dining area, comfortable living room, 3 bedrooms (one with 2pc ensuite), a 4pc main bathroom, and a stacking washer/dryer. Additional features include RV parking, a double attached insulated garage, 2 air exchangers, a high-capacity furnace, and a 75-gallon hot water heater. This thoughtfully designed home offers space, flexibility, and income potential—all in a great location! This home is NOT for rent or rent to own.
Building information
Type
*****
Appliances
*****
Architectural Style
*****
Basement Development
*****
Basement Features
*****
Basement Type
*****
Constructed Date
*****
Cooling Type
*****
Heating Fuel
*****
Heating Type
*****
Size Interior
*****
Stories Total
*****
Land information
Fence Type
*****
Landscape Features
*****
Size Frontage
*****
Size Irregular
*****
Size Total
*****
Rooms
Main level
Bedroom
*****
4pc Ensuite bath
*****
Primary Bedroom
*****
4pc Bathroom
*****
Bedroom
*****
Laundry room
*****
Kitchen
*****
Dining room
*****
Living room
*****
Foyer
*****
Basement
Other
*****
4pc Bathroom
*****
Bedroom
*****
Bedroom
*****
2pc Ensuite bath
*****
Bedroom
*****
Storage
*****
Living room
*****
Dining room
*****
Kitchen
*****
Laundry room
*****
Second level
Family room
*****
Office
*****
Courtesy of Royal LePage® Landmart
Book a Showing for this property
Please note that filling out this form you'll be registered and your phone number without the +1 part will be used as a password.

